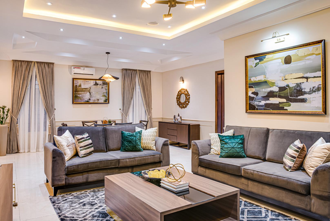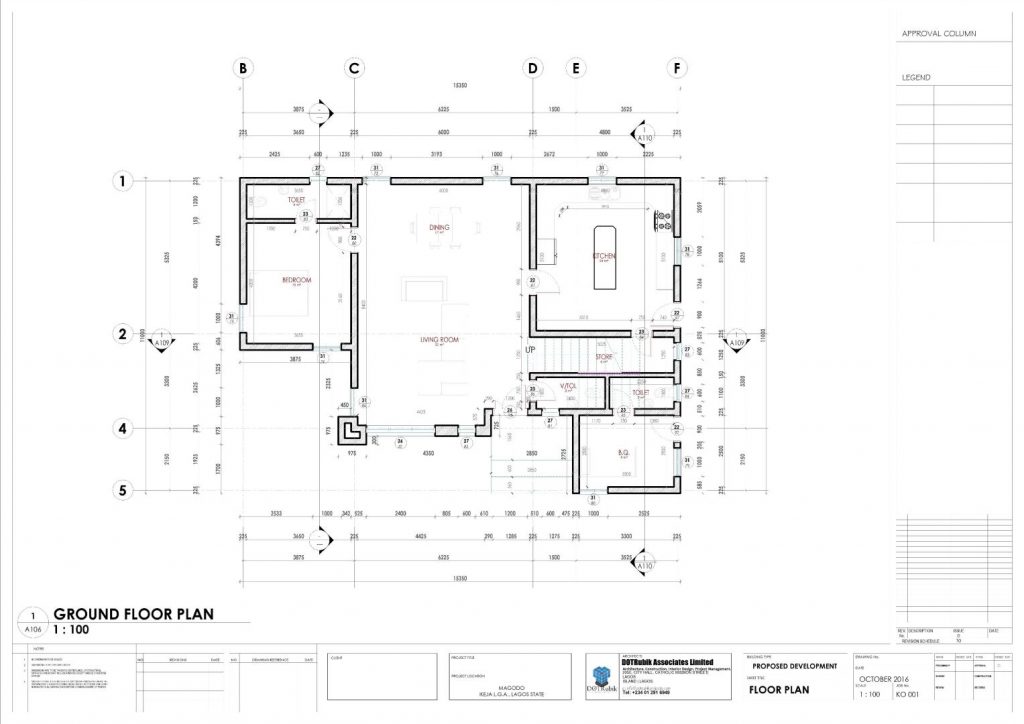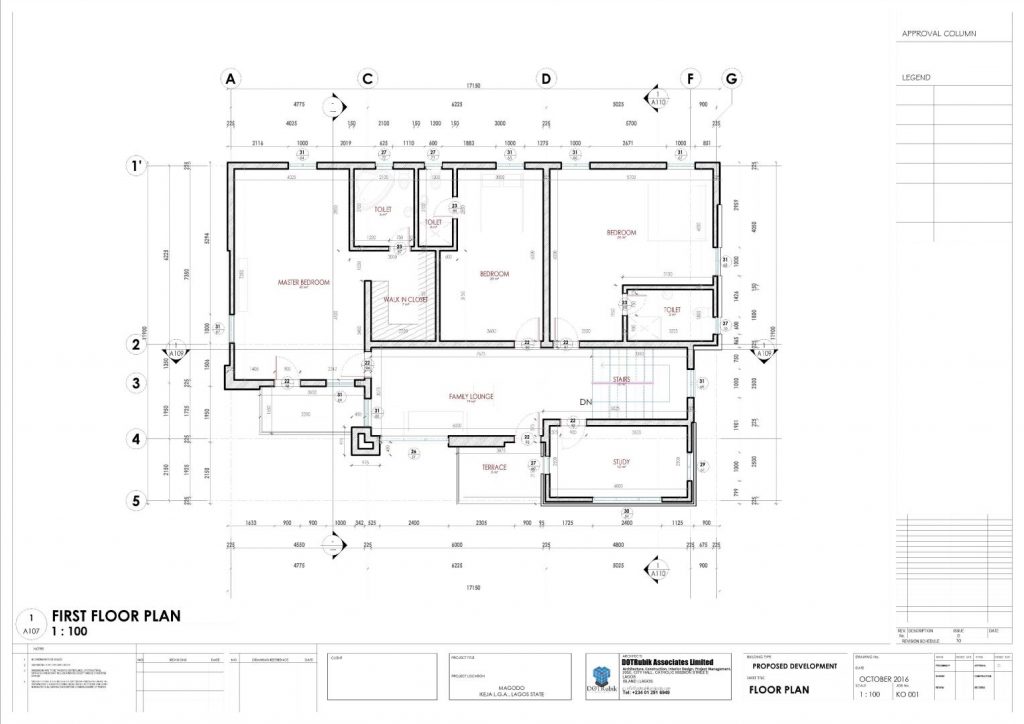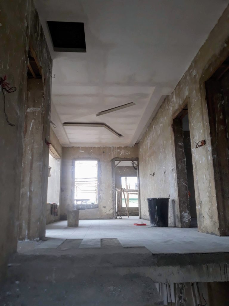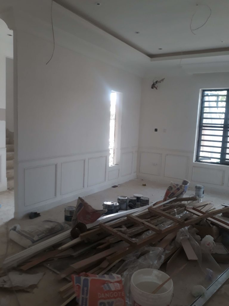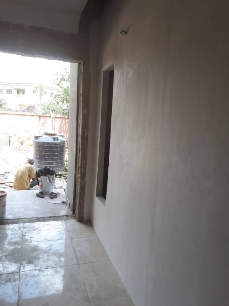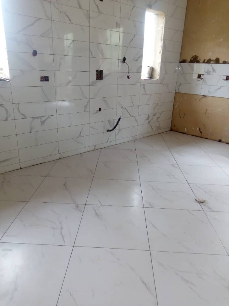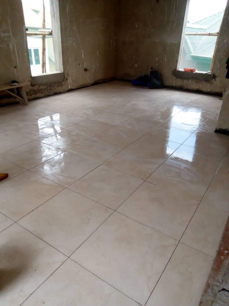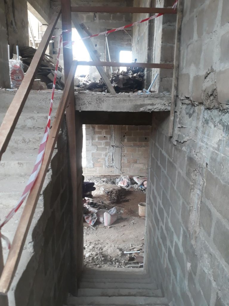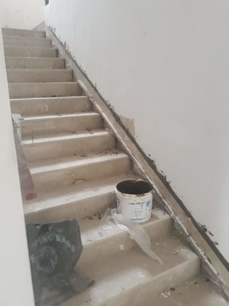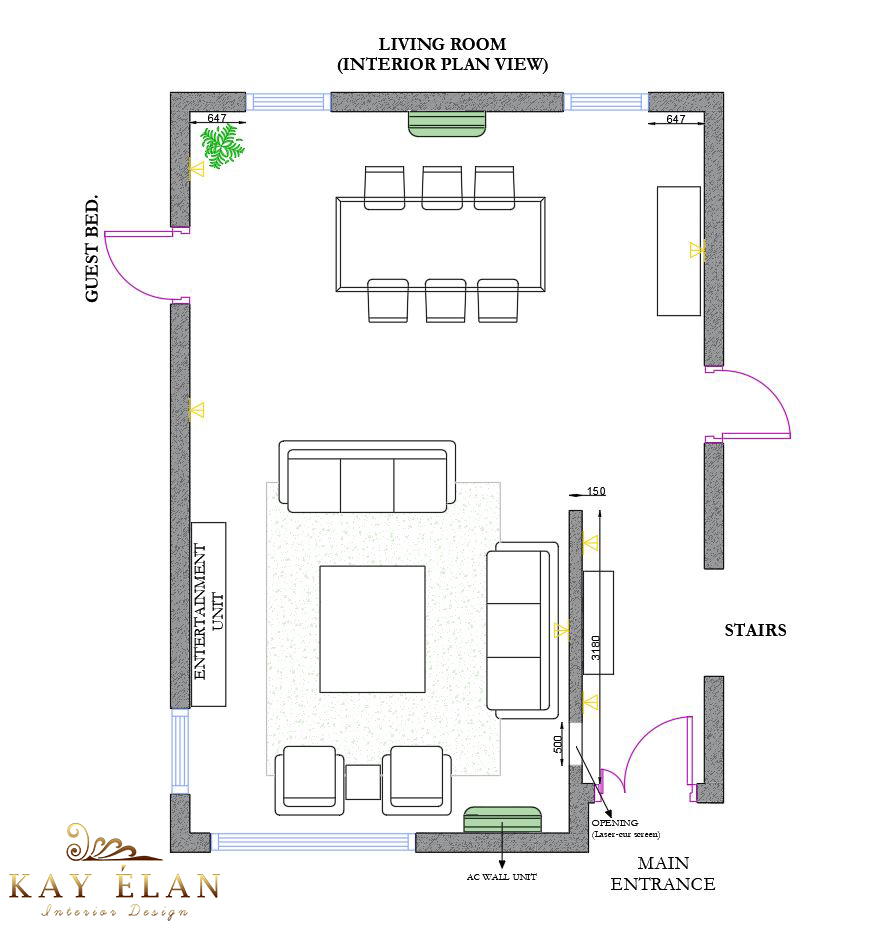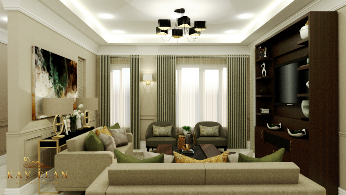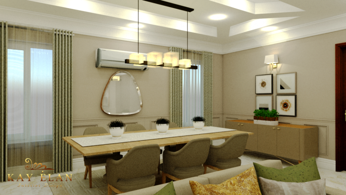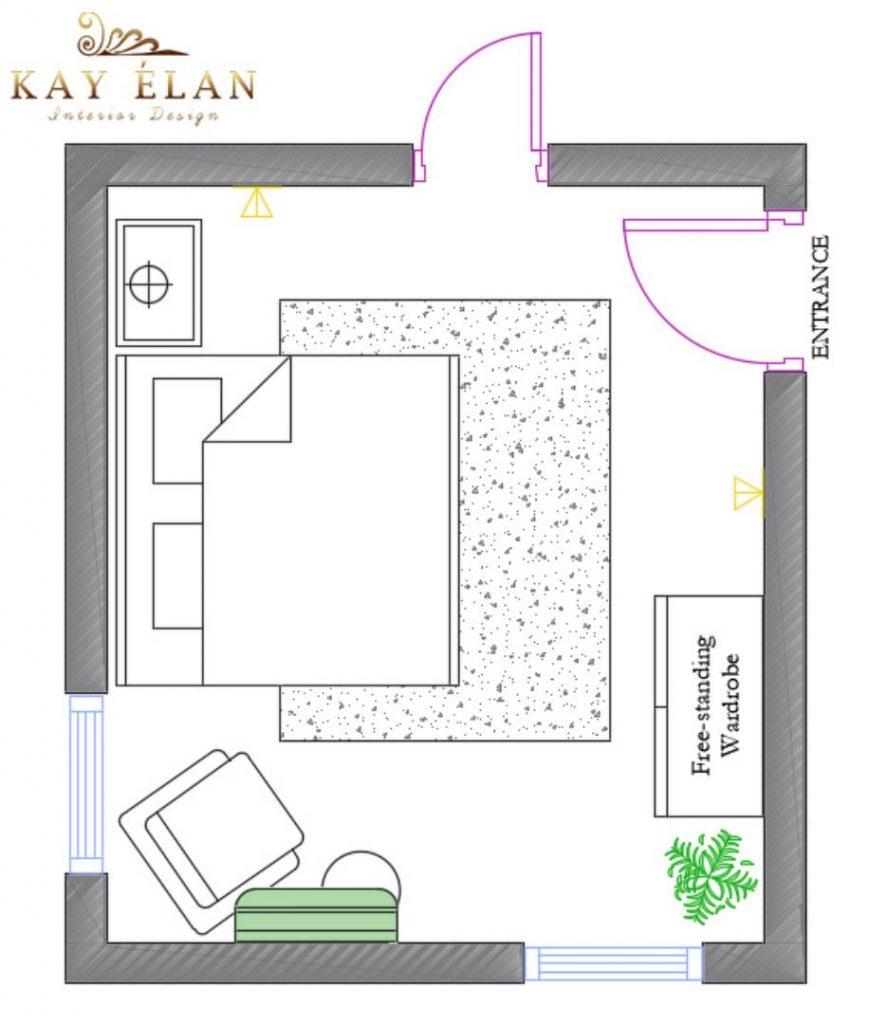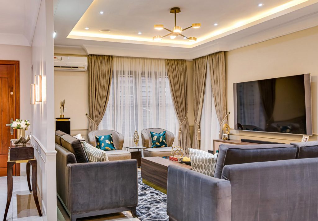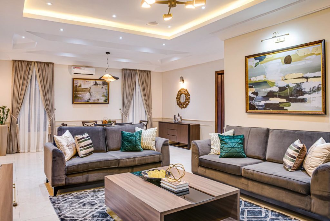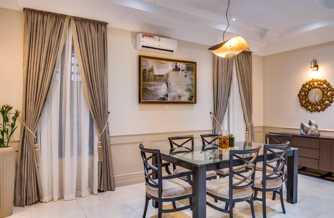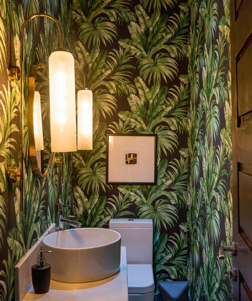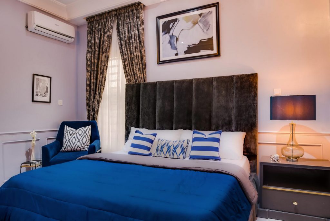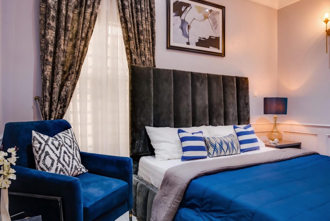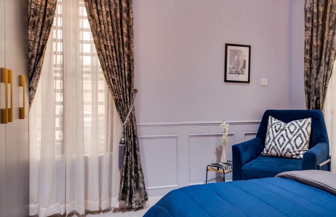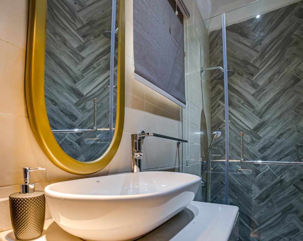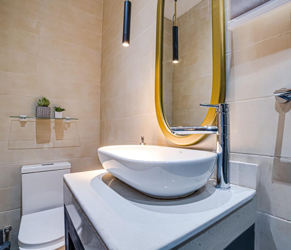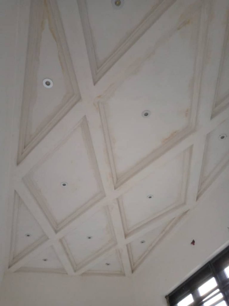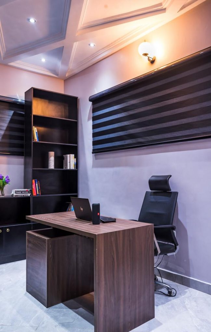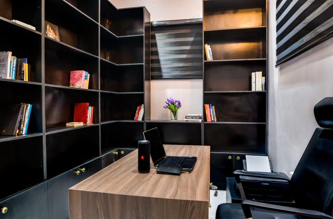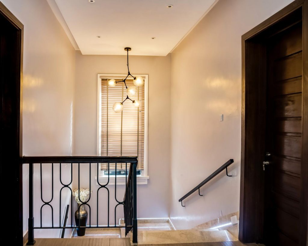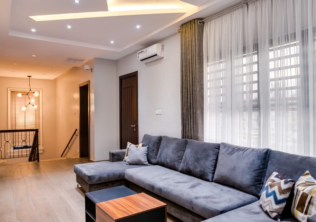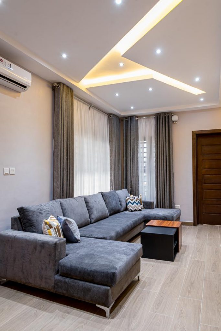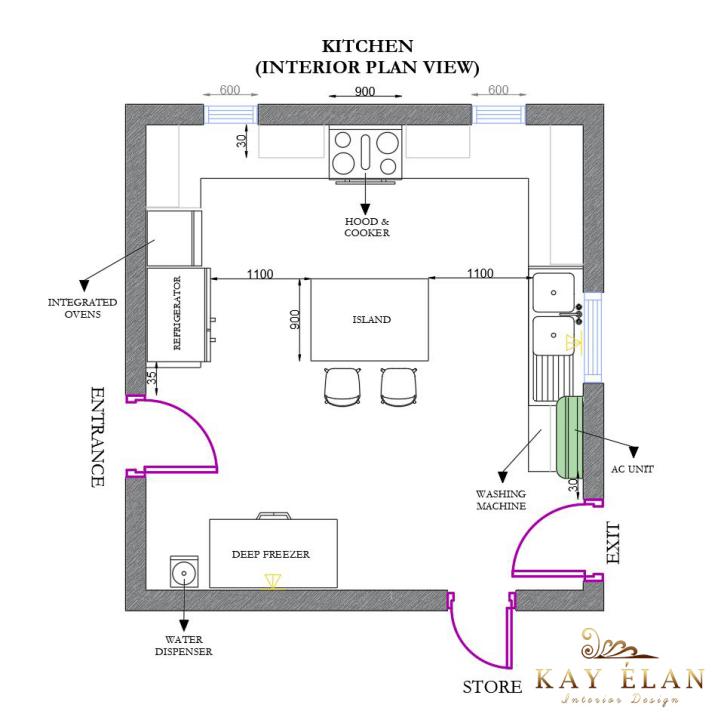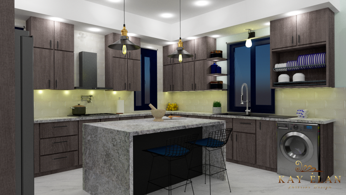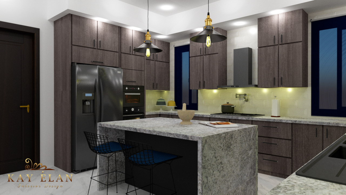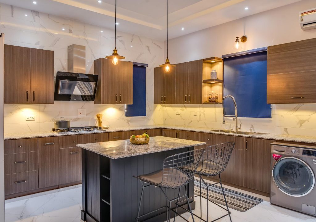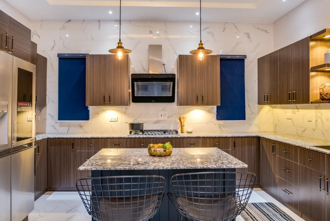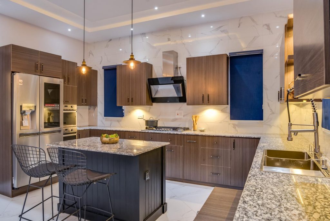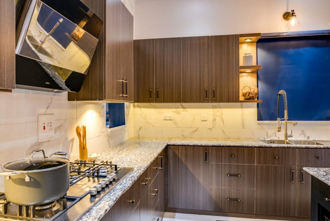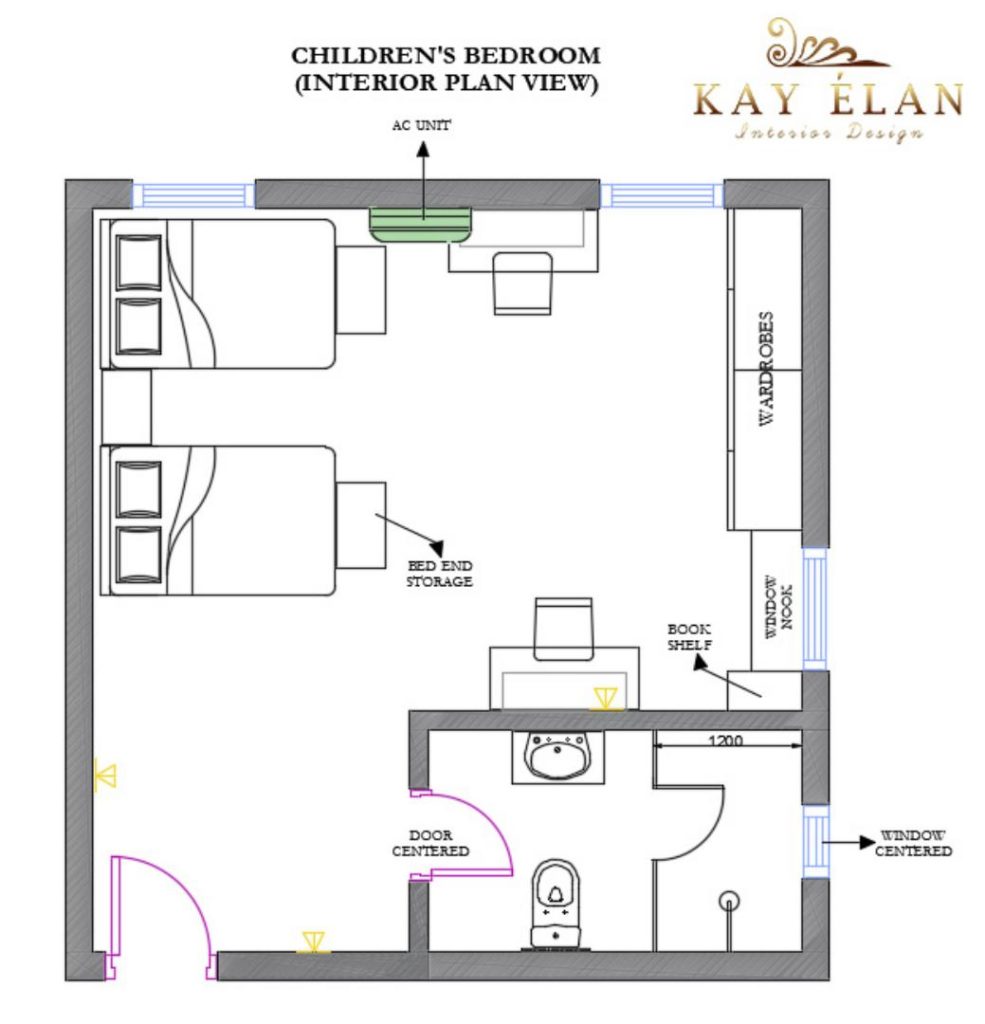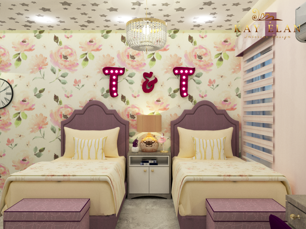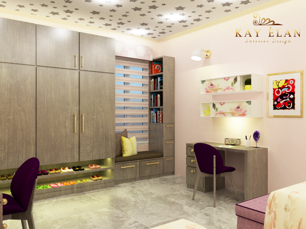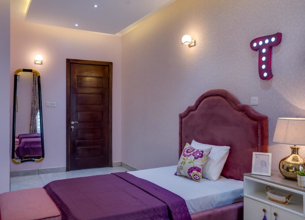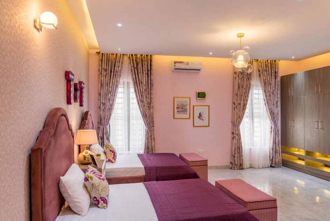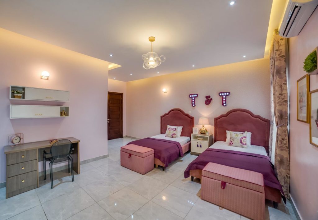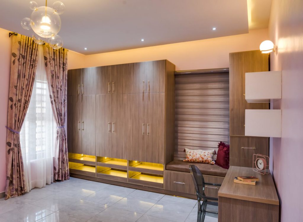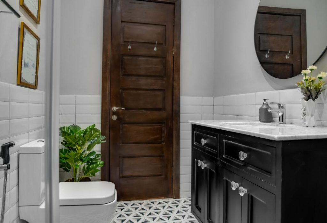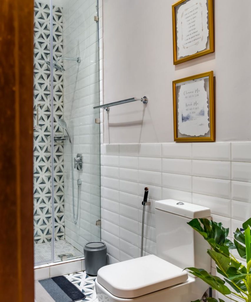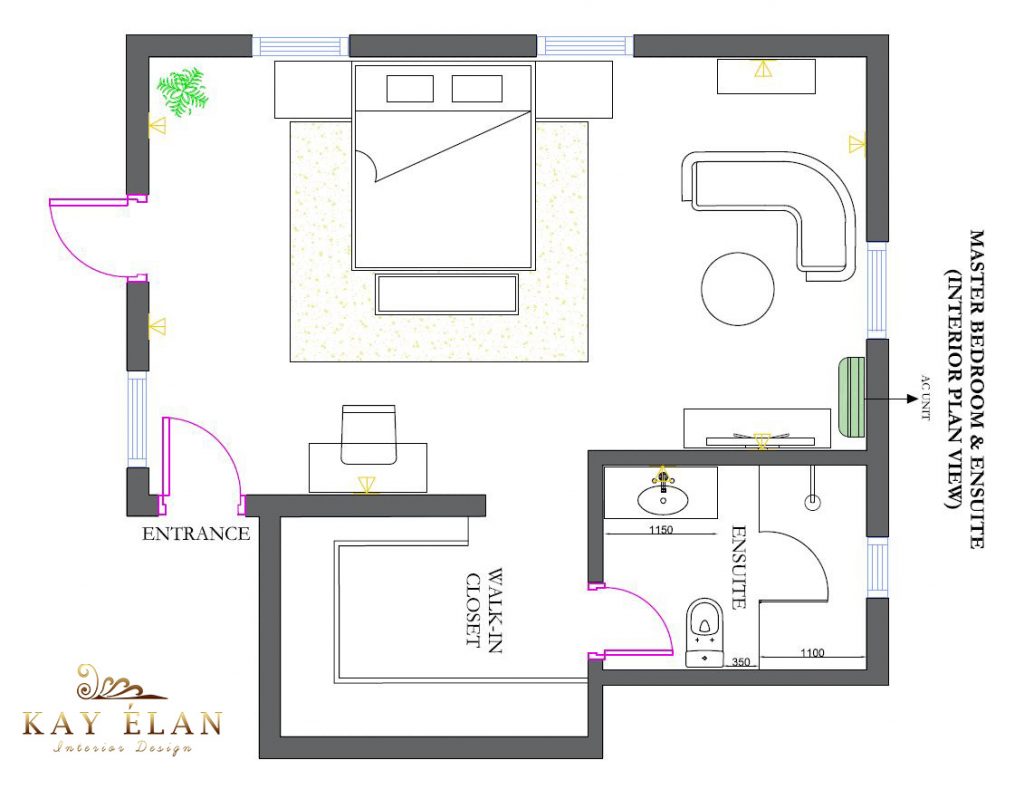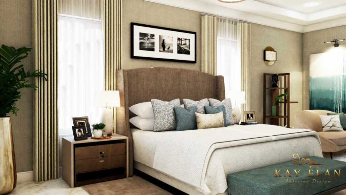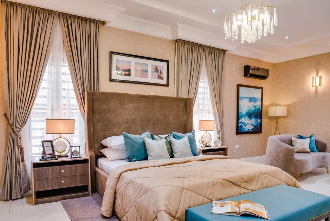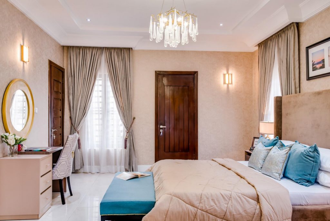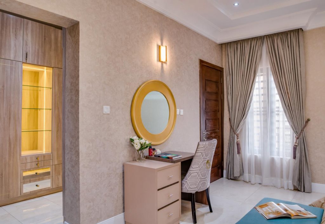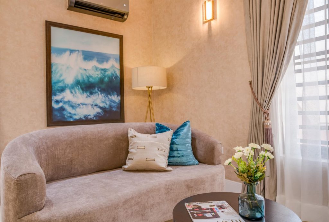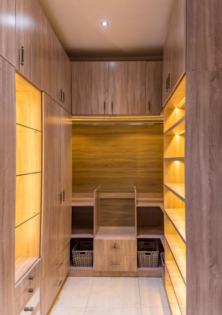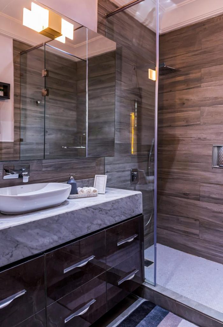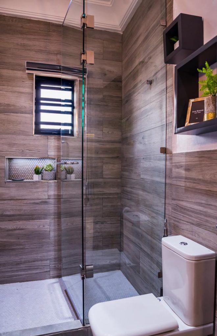In April 2019, Linda Adeyemi, Principal Designer at Kay Elan Design, was approached by a client to provide turnkey interior design services for his new home: a spacious 4-bedroom, 4.5 bath duplex located in Magodo, Lagos.
At the time, laying of the home’s foundation, was barely underway. Armed with full architectural drawings for the proposed home, their first task was to provide space planning, and to develop 3D renderings for specific areas of the home to guide the build.
The brief was to create an elegant and enduring home with non-trendy interiors, and a preference for some classical features such as wainscoting. This informed the choice of a transitional design style. The scope of work included ceilings, flooring, wall coverings, lighting, doors, staircase and balcony railings, all joinery, installation of bathroom fittings, furniture, art and styling.
The Design
A few structural changes were made to the original design which included adding a window in the master bedroom, removing a window in the living room, and reconfiguring the windows in the kitchen to accommodate the desired kitchen layout. The 3.5m headroom from slab to floor also offers ample space for the bedrooms and other functional areas of the home as well as interior doors of 2.4 metres from lintel to floor.
With no provision made for an ante-room in the original plan, the designers introduced a false wall partition to cordon off the living area and create an entryway. They then wrapped the wainscoting around the partition to make it harmonious with the rest of the space and make for an impressive welcome into the home.
The living room features bespoke custom furniture design and which was built in collaboration with trusted local artisans, with the exception of the dining set which was purchased by the clients. To keep up with the traditional aspects of the transitional approach, the ceilings in the living room have been finished with generous cornices – same for the guest bedroom and master bedroom.
The home study features coffered ceilings set diagonally to match the floor tiles which were laid in a similar pattern. For a classic and enduring look, marble slabs were used for the staircase, as opposed to tiles; and for a lighting accent, skirtings were laid at an obtuse angle, so as to introduce a single line of LED strip from top to bottom embedded therein.
The children’s bedroom and the kitchen are the most contemporary spaces in the home, but still manage to integrate some traditional appeal therein. For instance, the central island cabinet in the kitchen features chunky, column-like detail on its corners and is topped with speckled patterned granite counter top slabs to complete the classic look.
The children’s bedroom is themed for the the client’s two daughters and features walls of pink along with elements of playfulness and uniqueness in careful doses, as seen for instance, in the muted embossed wallpaper used for the feature wall as well as the large lit-up fonts (the girls’ initials) above their beds. The room also features a custom made uniquely shaped mirror and a window bench-seat incorporated into the wardrobes.
The master bedroom features a classic king-size custom-made wingback headboard that makes a statement within the space. Being a large room, it was important to introduce warmth and homeliness. So all the walls were covered with a luxurious textured wallpaper. In addition, a 150mm polyurethane skirting was used to create a more elevated look to the space.
The Challenges
One of the challenges on this project cited by the designers was sourcing. It took an exacting amount of time to find, order, and take delivery of certain merchandise proposed for the project. As such, they had to extend their search for vendors not just outside Lagos, but also outside Nigeria.
A second challenge would be the perennial issue with most Nigerian subcontractors and artisans, whose attitude to work is a fickle allegiance. During the course of the project, two sets of subcontractors had to be fired and replaced as they were consistently behind schedule, or not delivering as expected. The lockdown, owing to the outbreak of Covid-19 also took its toll, but the project was successfully completed and handed over a few weeks after the lockdown was lifted in May, 2020.
Want to get your project published? GET STARTED HERE



