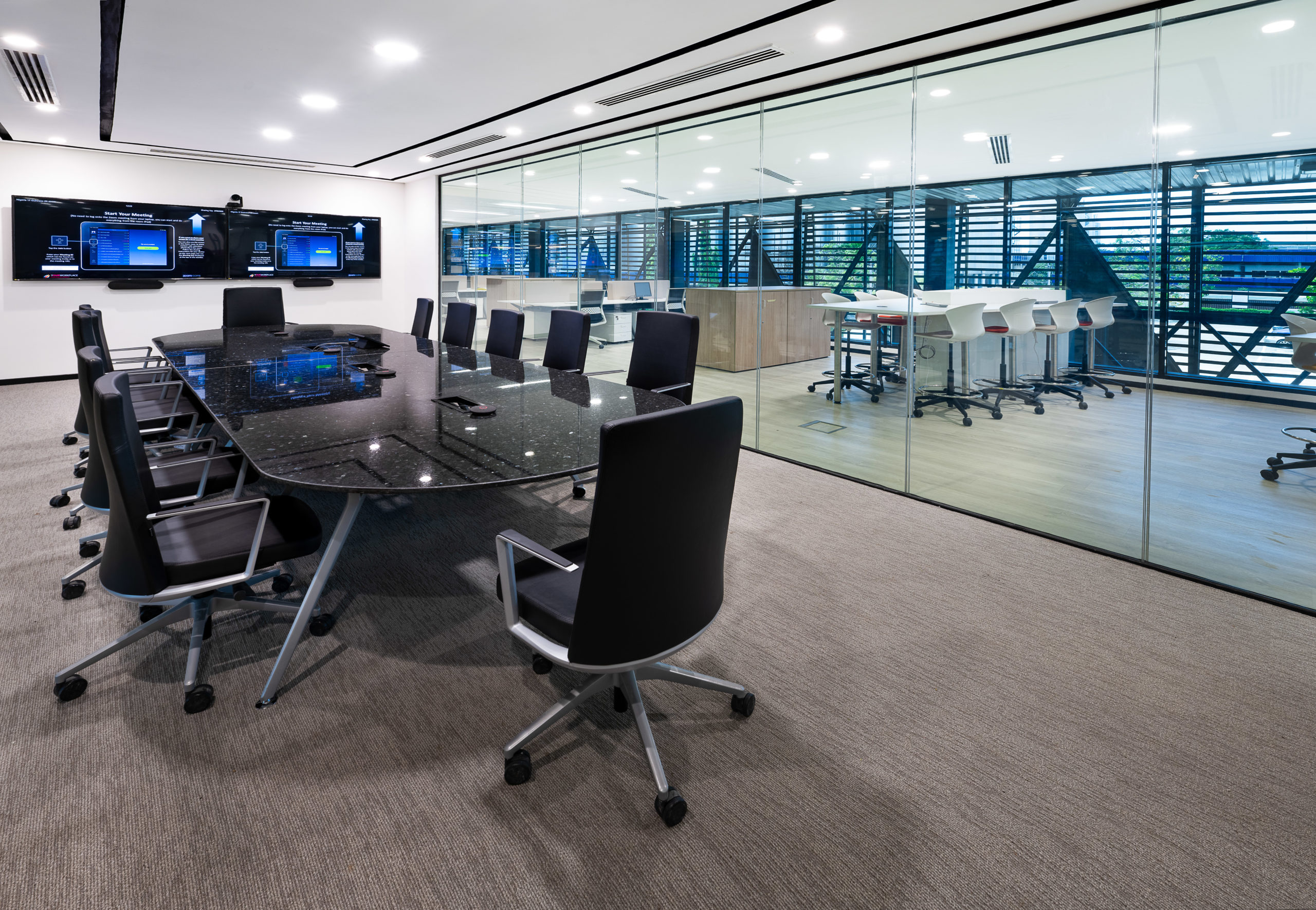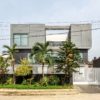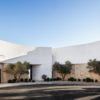Project Details
- Project Name: GUINNESS HEAD OFFICE REFIT
- Office Name: JAMES CUBITT INTERIORS
- Contact Information
- Office Website: https://jamescubittinteriors.com
- Instagram: https://instagram.com/james.cubitt.interiors
- Twitter: https://twitter.com/jamescubittInt
- LinkedIn: https://linkedIn.com/in/jamescubittinteriors_
- Facebook: https://facebook.com/jamescubittint
- Contact email: info@jamescubittinteriors.com
- Firm Location: Ikoyi, Lagos
- Contact Information
- Budget: £6.2 million
- Completion Year: 2022
- Gross Built Area (m2/ ft2): 1272.216 sqm
- Project Location: OGBA, LAGOS
- Role – Interior Architect
- Photographer
- Photo Credits: KELECHI AMADI – OBI
- Photographer’s Website: https://www.kelechiamadiobi.com
- Photographer’s e-mail: kelechiamadiobi1@yahoo.com
- Photo Credits: KELECHI AMADI – OBI
- Project Team
- Project Manager – ARUP
- Architect: JAMES CUBITT ARCHITECTS
- Interior Designer: JAMES CUBITT INTERIORS
- MEP Consultant: PCL
- Cost Consultant: TILLYARD
Diageo in the bid to redefine the workplace standards of their offices, commissioned James Cubitt to consult on the interior design aspirations of the client.
The office upgrade deployed the Renovation of its Ogba office block to reflect a design that upholds GN reputation of great, modern, trendy and open office plan across the different continents.
GN at the time, occupied 3 corporate offices in Lagos housing over 400 employees. In support of the Nigerian business productivity agenda, GNs intention was to relocate these demand employees across the other 2 sites to the Ogba administrative building. The state of art administrative building is expected to have:
- One consolidated office in Ogba to accommodate the 4 current offices across Lagos
- A modern, inclusive office suitable for current culture and employees
- An environment that can attract and retain next generation of business leaders.
- A building that will comply with the Diageo Health and Safety standard and the Diageo engineering excellence standard.
- Workplace per occupancy 4-5sqm per employee
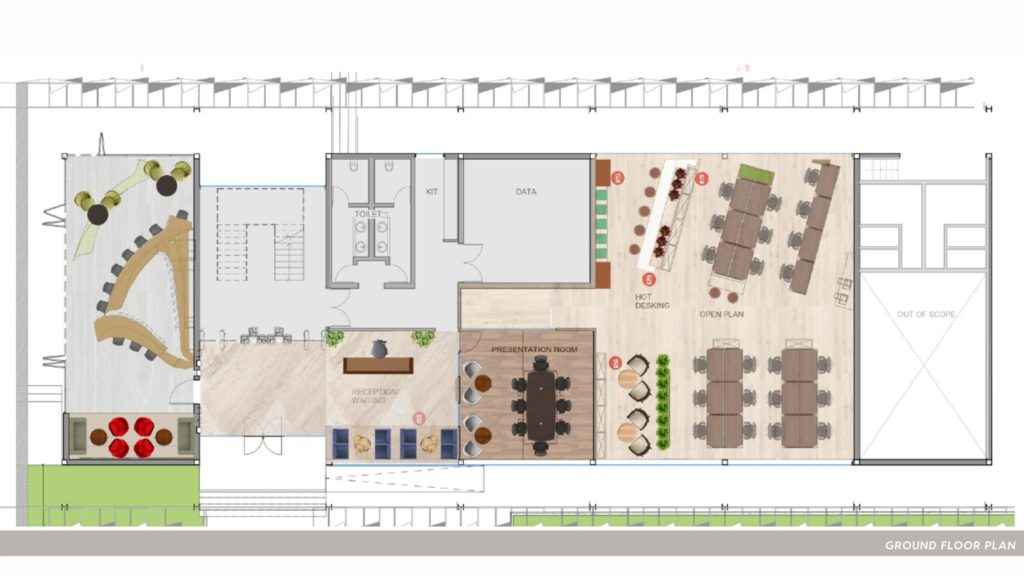
Office Bar: The Guinness Logo Inspired Bar Area
Not Neglecting to Retain the Color Tones of the Initial Concept Image. Wooden Tones Indicative of Barrels, Derived from The Color Selection of the Barley. In Addition to Other Materials Such as Brass and Wood.
Foldable Glass Partitions to Grant a Quick Transition from an Interior Bar Experience to an Indoor-Outdoor Experience Where the End Users May Enjoy a Pint or One the Diageo Beverages.
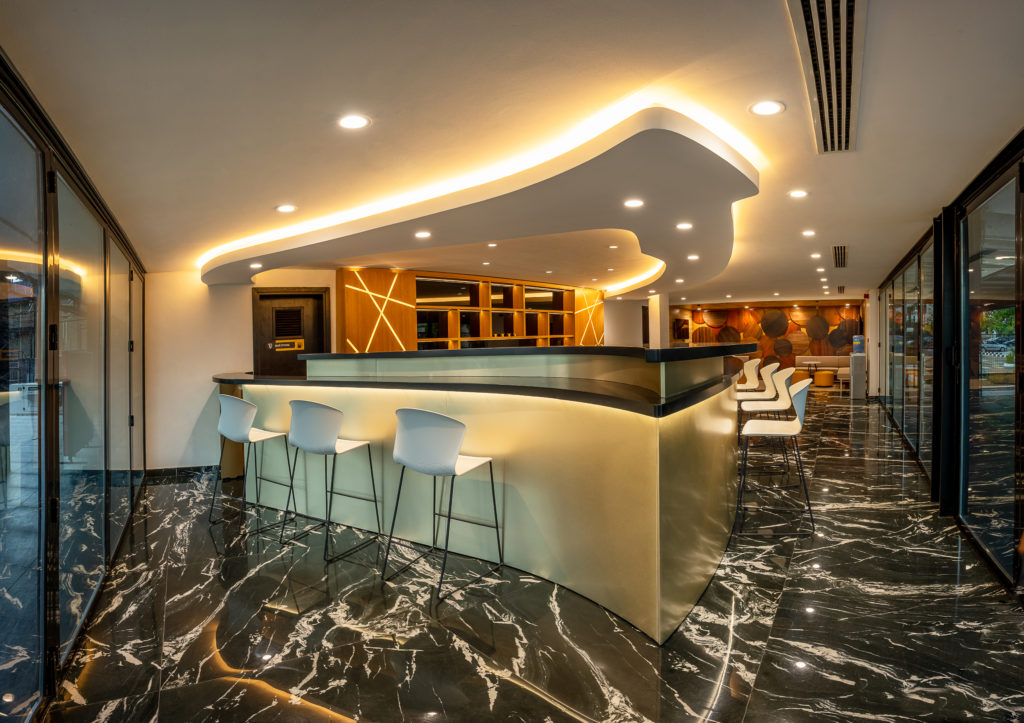
Open Plan Office Area: An Agile Workplace That Fosters Team Collaboration
The design intent for the open plan office was derived from the color tones of the hops, barley and water. Partially green walls and floors. a variation of clear and frosted glass to be used for the meeting rooms and as space dividers when coming across certain huddle spaces. the main aim is to have a variety of seating areas that creates a work culture of flexibility, hence, reducing the use of the standard work desk… Whilst, creating a more invigorating and vibrant space.
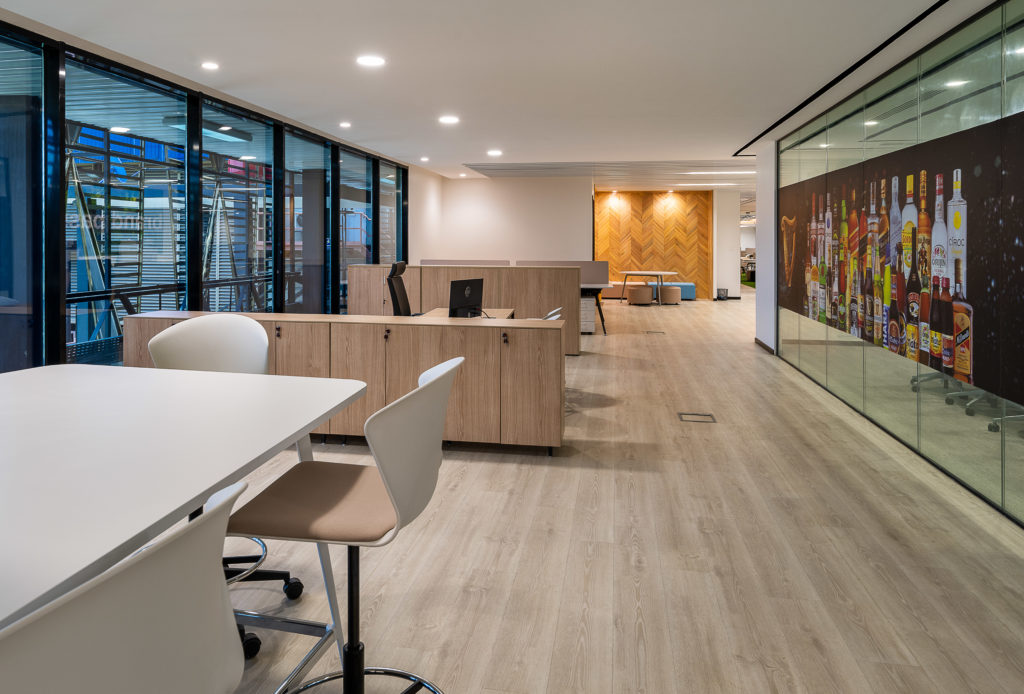
Board Room: Mature Yet Jovial Boardroom
An invigorating, yet mature space that functions at the level expected of a corporate boardroom
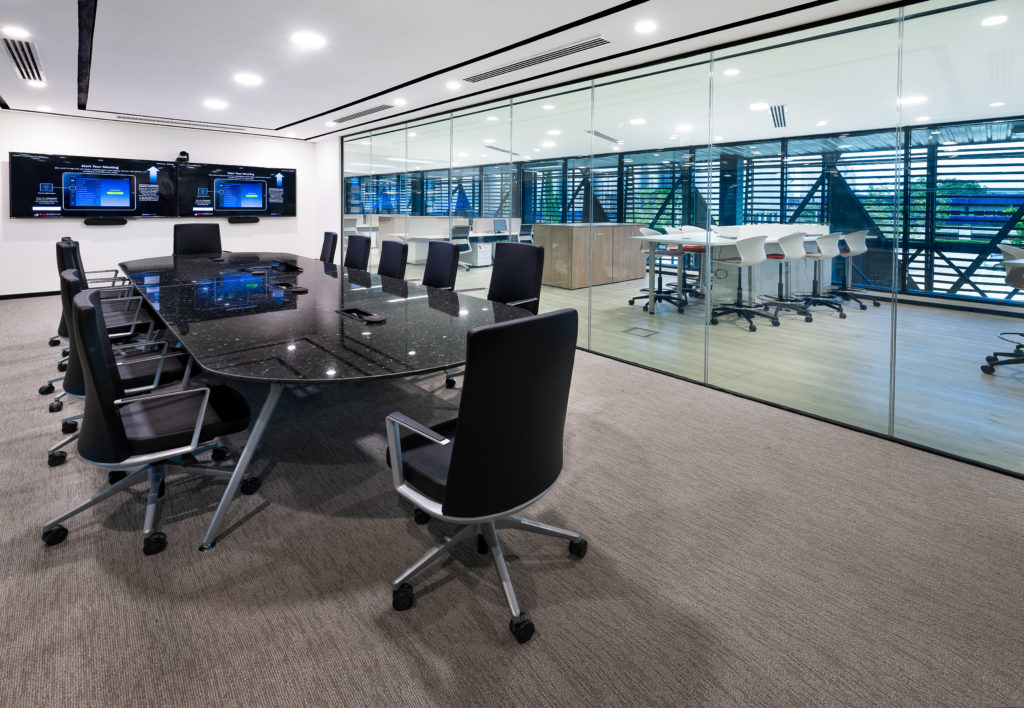
Pause Areas Within Open Plan Office: Collaborative Workplace With A Focus On Inclusivity, Innovation And Trust
Fun engaging break out/ huddle spaces sporadically positioned around the office, allowing the end users choose work areas depending on nature of work to be done. The layout also boasts of serendipitous encounters that spark inspiration and ideas from accidental or deliberate conversations. The office also grants each employee a sense of visual variety, that does not contradict but, rather complement one another and eventually forming a cohesive design scheme. The goal of which is to increase productivity an end user satisfaction. An environment that can attract and retain next generation of business leaders.
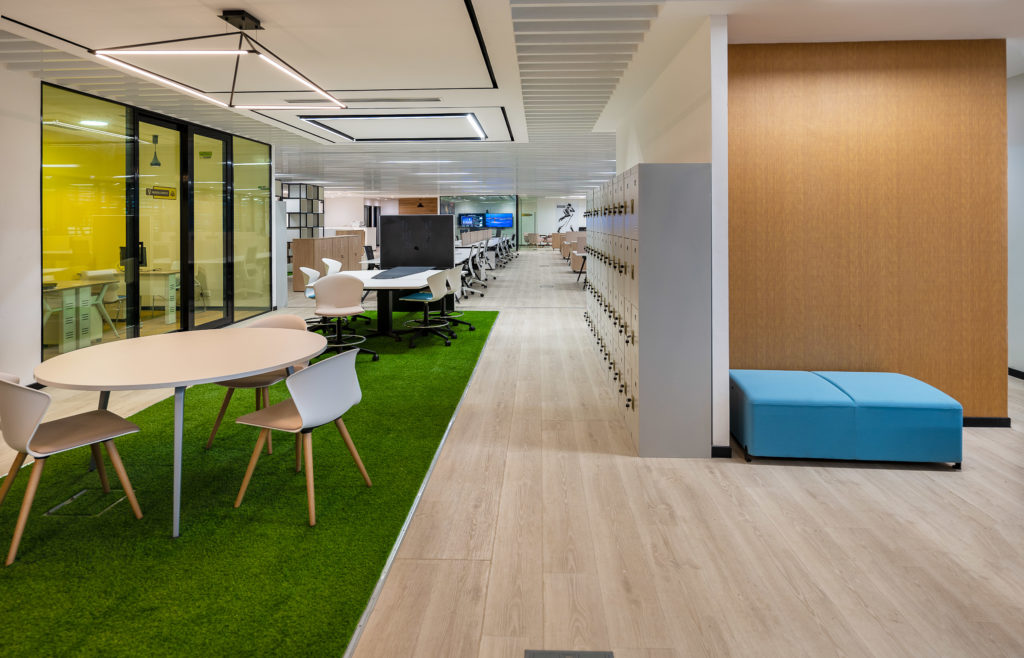
Would you like to publish your projects? Get Started Here



