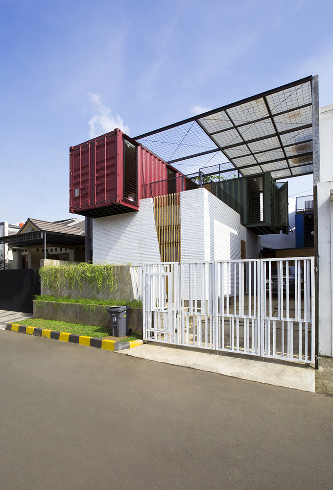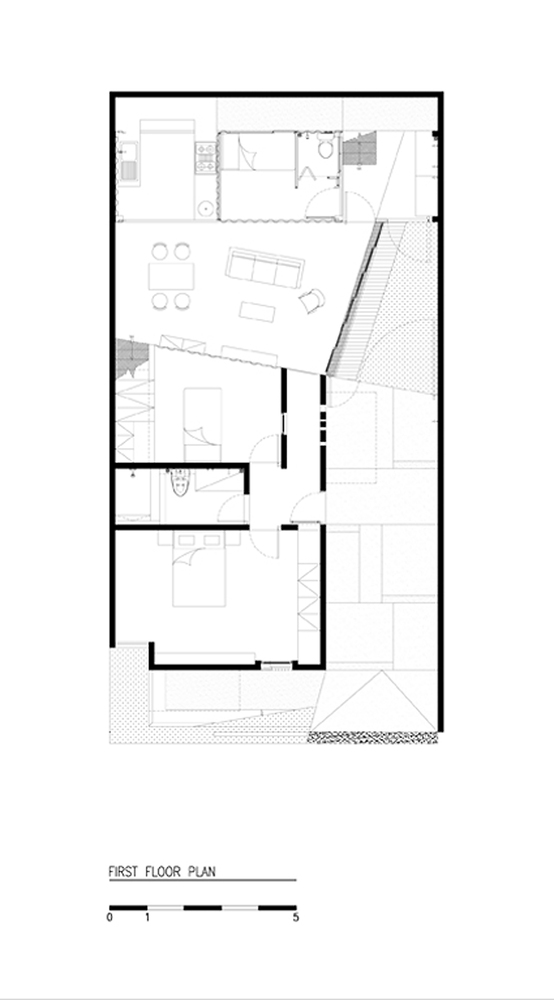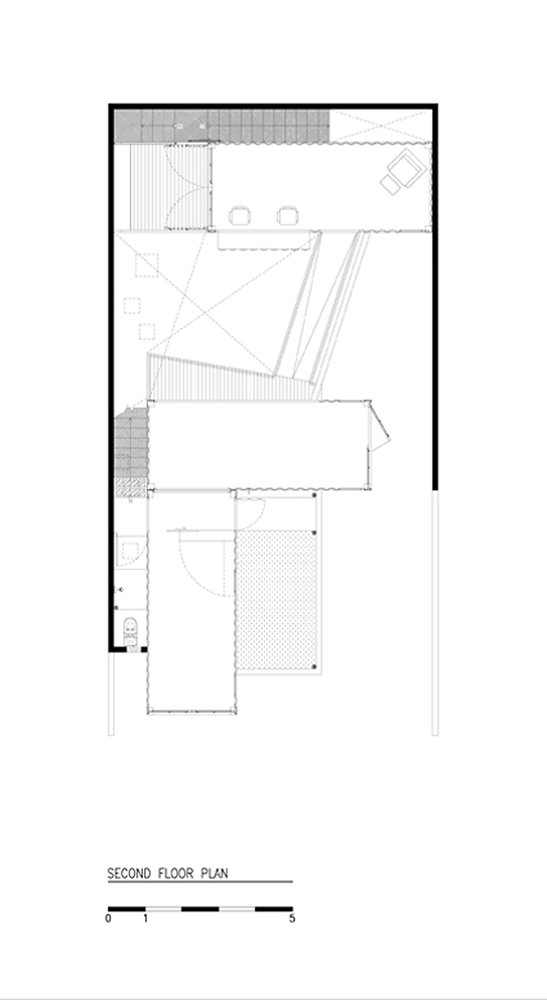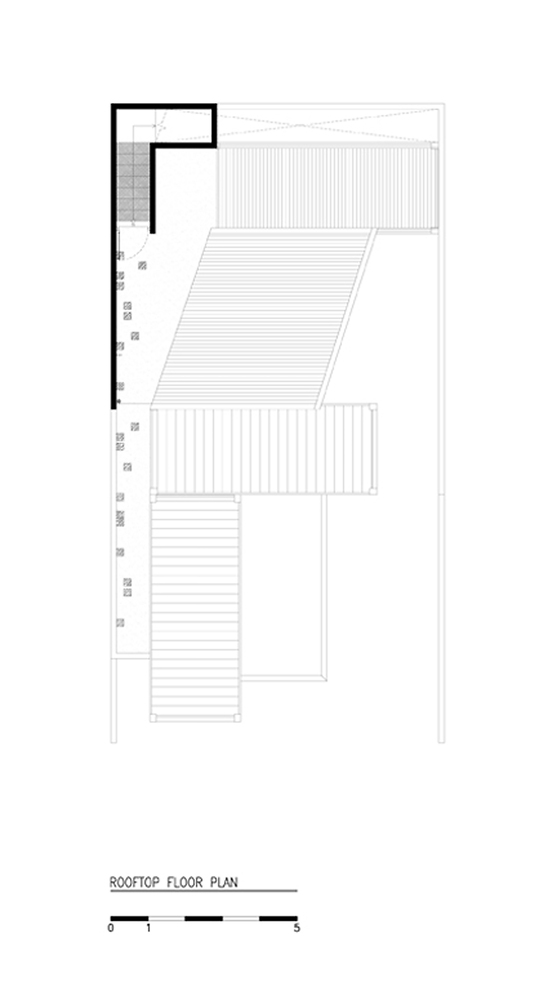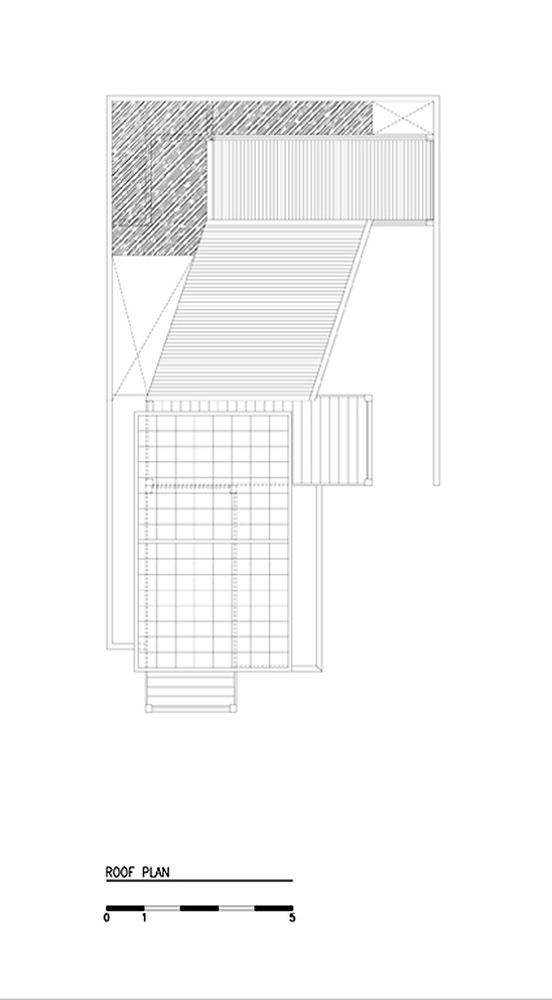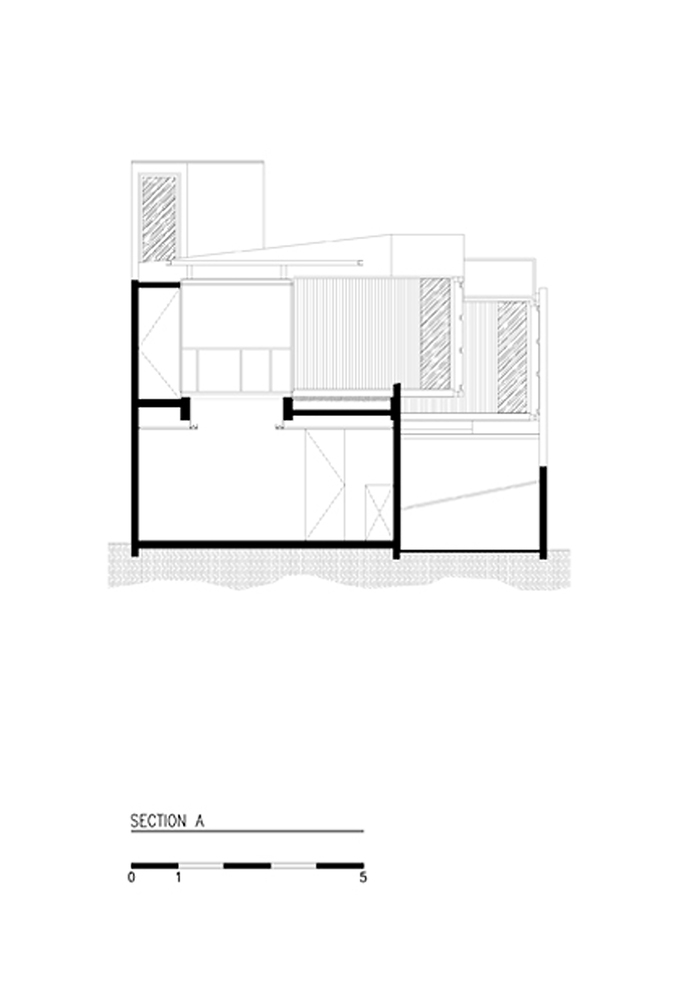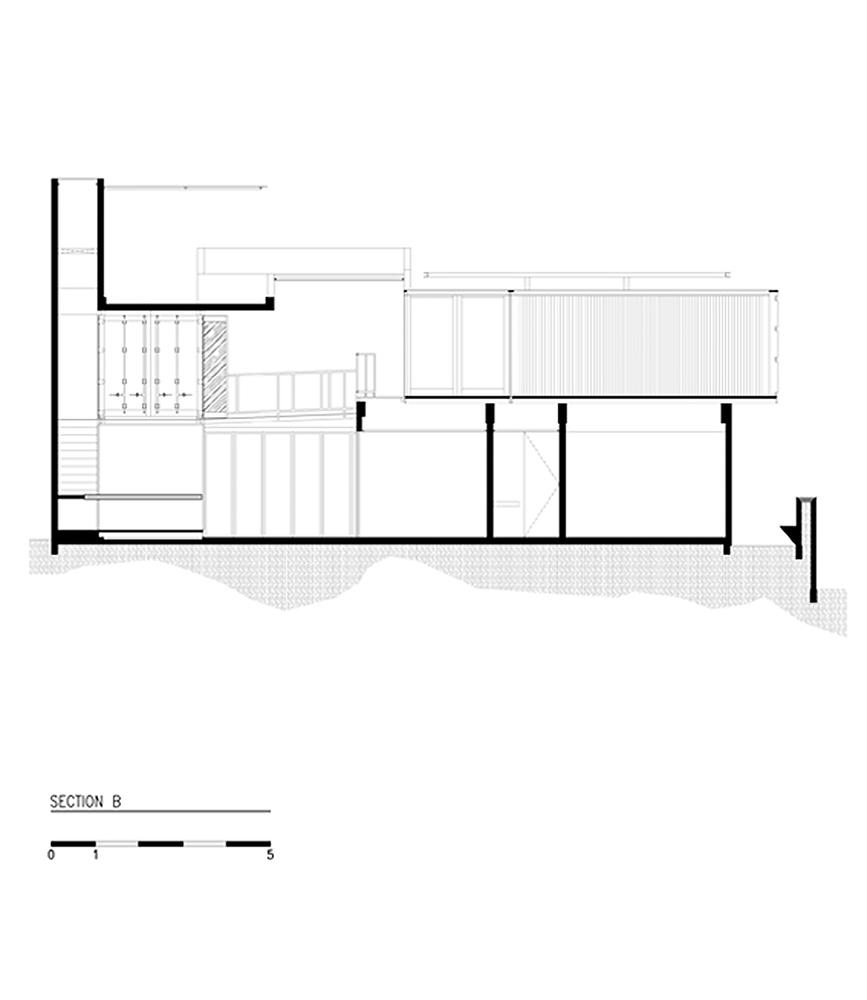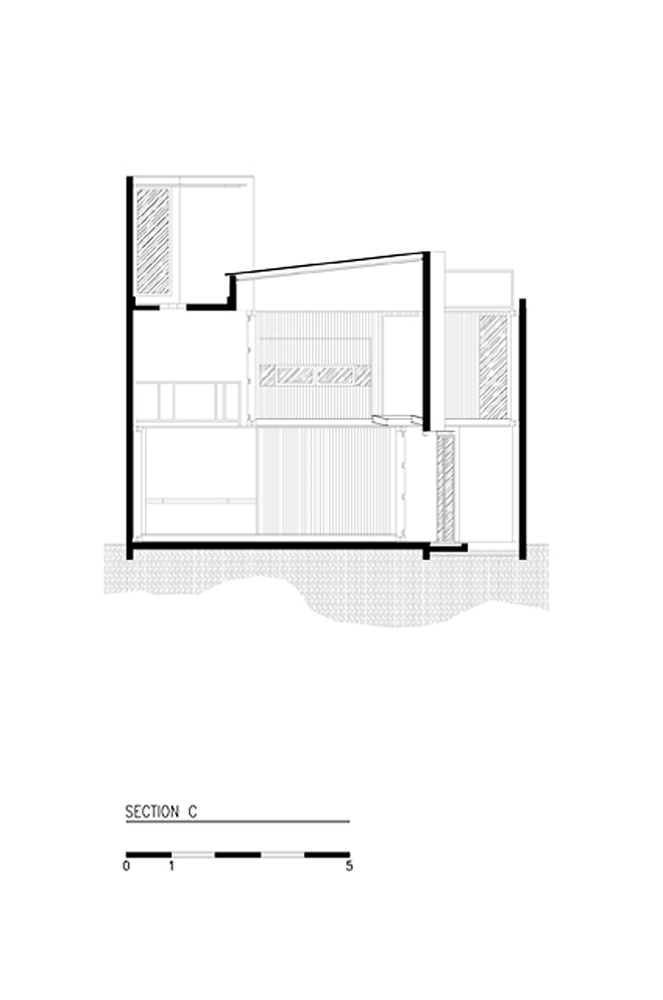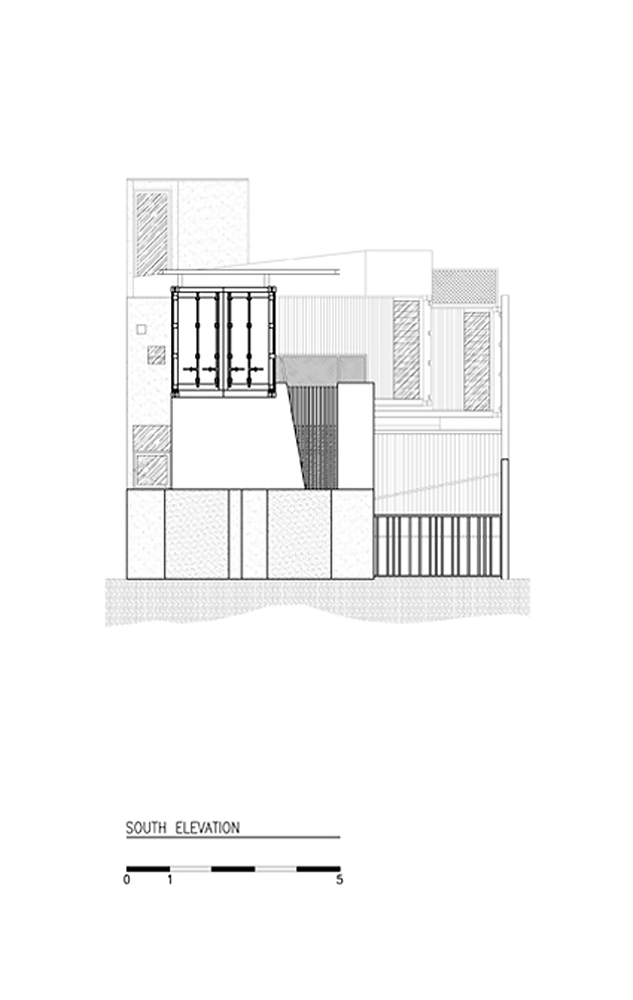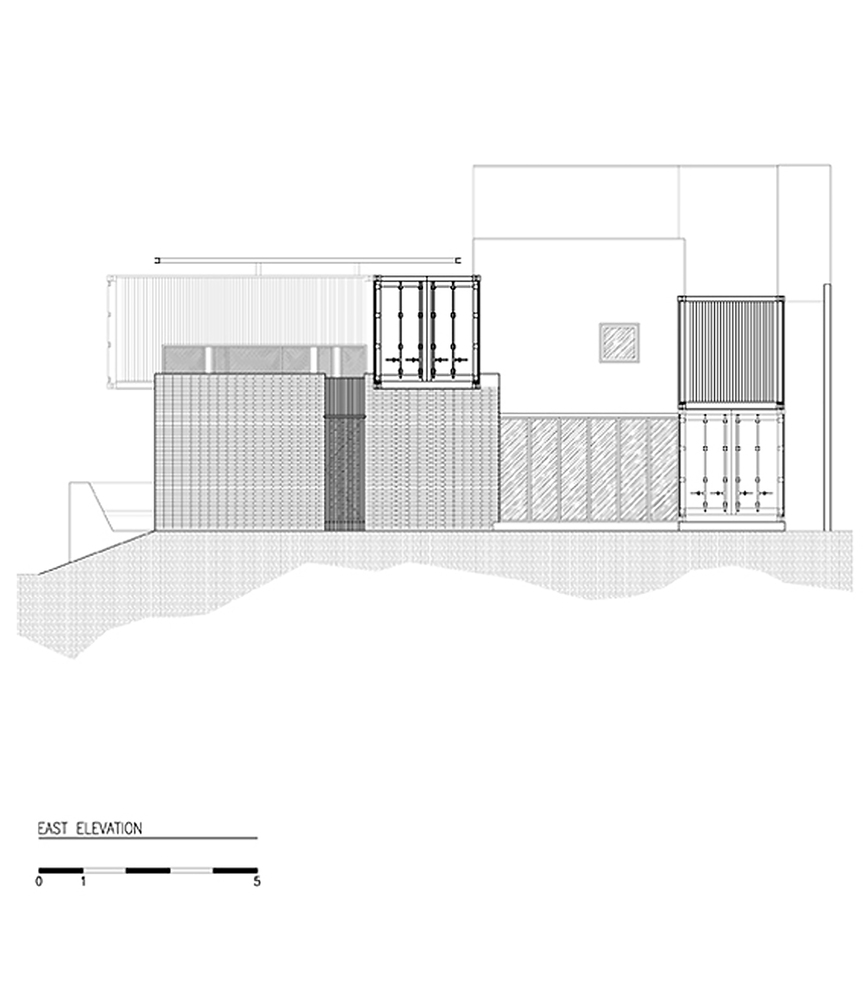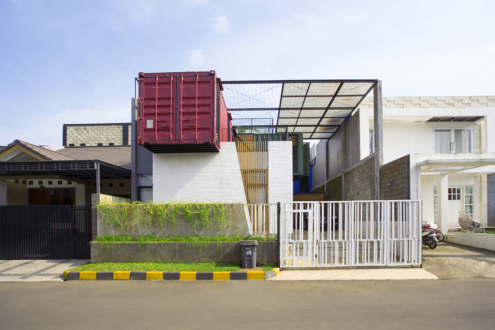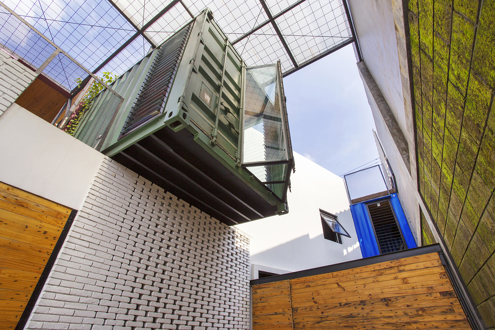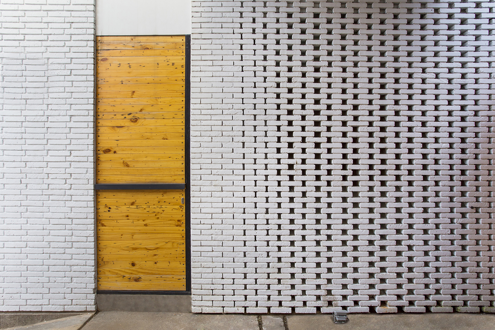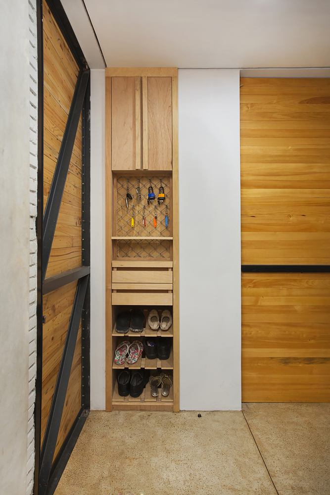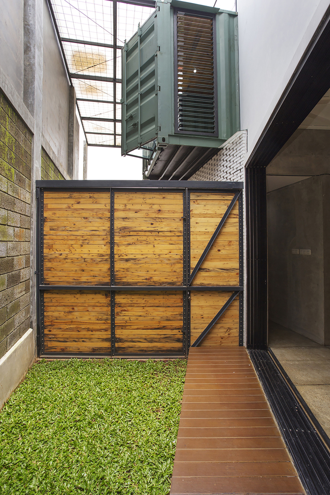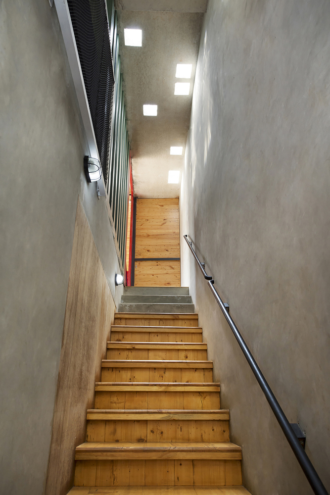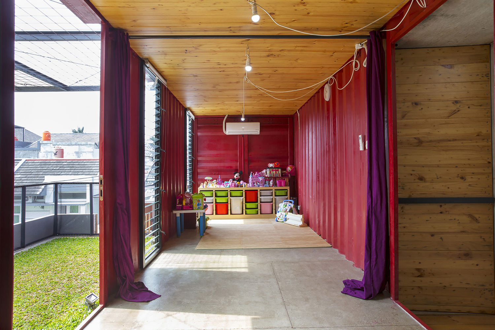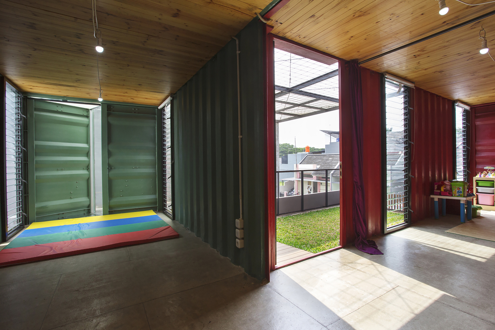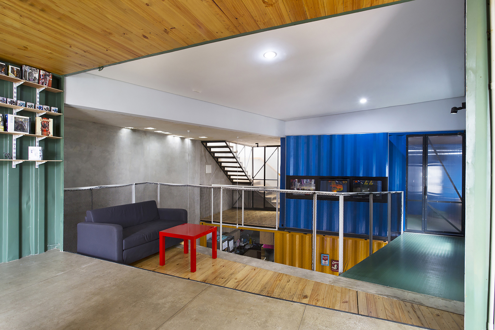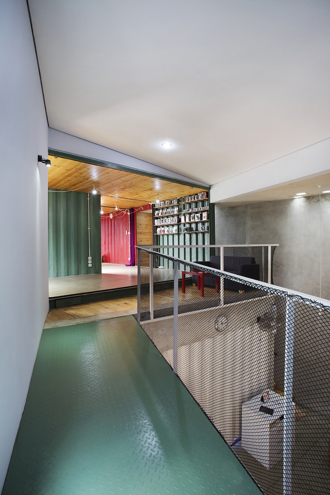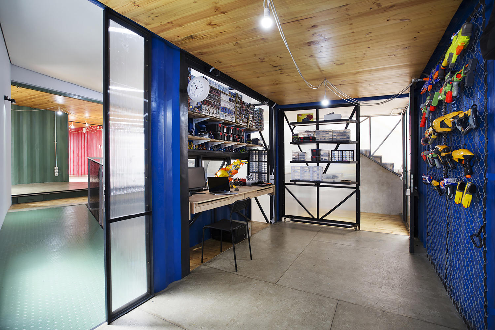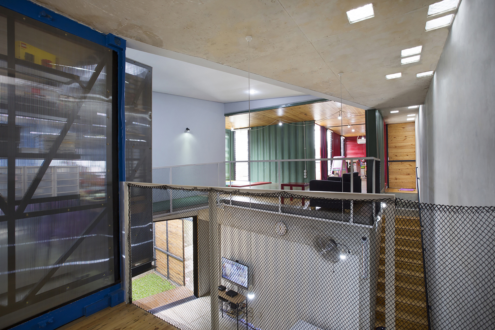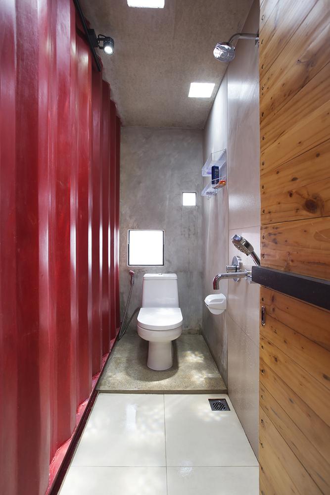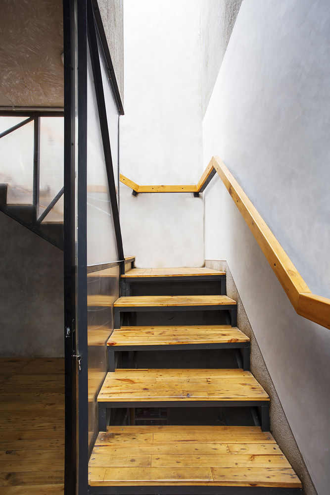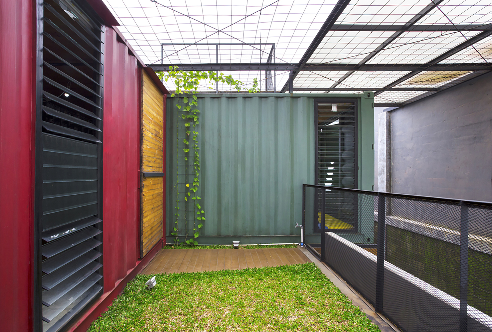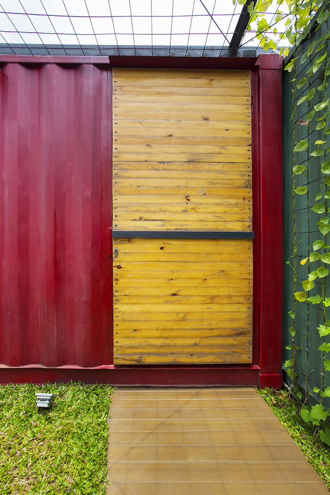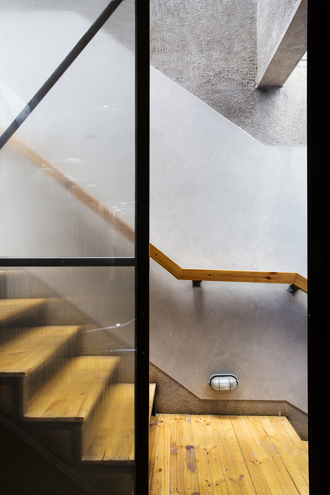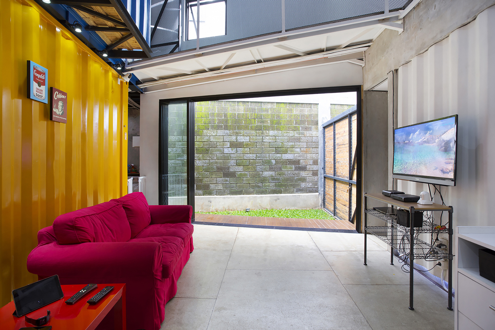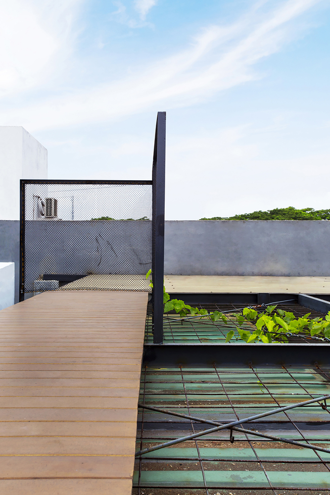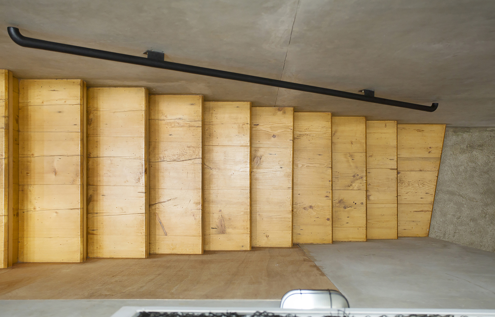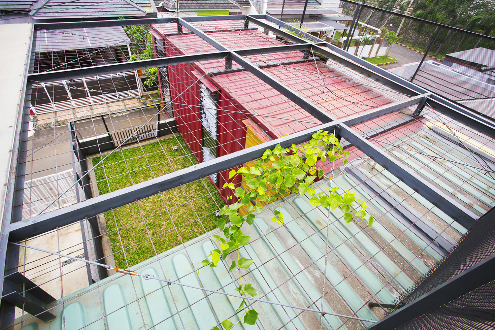A very urban, hip hybrid container home sits in a suburb in Indonesia with a striking aesthetic. Making use of 4 overlapping shipping containers, the home is very ‘contemporary tropical’ in its planning, design and styling.
Designed by Atelier Riri, here’s their description- In the land area of 150 sqm Atelier Riri was challenged by their colleagues to design a home by using reused containers. Atelier Riri accept the challenge.
The house is located in Bekasi, a suburb near the big city of Jakarta. Homes for young married couples with 2 children. Besides the basic needs, in addition to gather the family as an habitable space, the owners also wants to add a hobby room as an activity area for kids and their parents.
This home consists of 4 containers installed overlapped and crosswise. These containers are deliberately functionalized for secondary needs as a hobby room, mostly because the space is spatial limited and thermal comfort is still below the average, although actually the container space has made several additional layers on the roof to lower down the temperature. This include installing the wiremesh as plant propagation and glasswool in the ceiling lambersiring pine wood.
The circulation of people inside the house were made continues to explore every space that can be more fun for the occupants. Stairs and ramps was made to reach every floor and part of the house that divided by a large void in the middle of the house. We also made additional space using a wooden deck on top of the roof.
This space can be a room to gather family while enjoying the fresh air in the morning or noon.
To continue the spirit of reuse of materials, all wood materials using the used pine wood pallet. Metal plate are arranged to form a connection between the container frame and the door. Some are also approach for reduce materials, such as floors which made from polished concrete, unfinished wood furniture, as well as the brick wall which only painted to reduce the use of cement.
The roof garden is also use as an extended space near space containers.
We strongly believe that this house will be a new definition of contemporary tropical homes in Indonesia.
Would you like to publish your projects? Get Started Here



