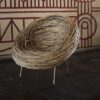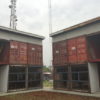Covering 25,000 sqm the VM Houses in Denmark are a testament to innovative design that seeks to break boundaries and puts the user at the core of the concept. Now over 10 years old, the thinking behind the design remains relevant as it seeks to respond to the query that “If people are different then why are all apartments alike?”.
The collaborative alliance of Bjarke Ingels Group (BIG) and Julien De Smedt Architects (JDS) saw the conception of an intriguing idea which, first off, does away with the traditional approach to massing for projects of this scale by de-constructing the rectilinear form in favour of a more sloped, stepped linearity that offers a plethora of views for the users and quite literally spells out “VM”.
The VM Houses are two residential blocks formed as the letters V and M. The blocks are formed as such to allow for daylight, privacy and views. The vis-à-vis with the neighbour is eliminated by pushing the slab in its centre, ensuring diagonal views to the vast and open, surrounding fields. All apartments have a double-height space to the north and wide panoramic views to the south. The logic of the diagonal slab utilized in the V house is broken down in smaller portions for the M house. In this project, the typology of the Unite d’ Habitation of Le Corbusier is reinterpreted and improved; the central corridors are short and receive light from both ends, like bullet holes penetrating the building. The VM Houses offer more than 80 different apartment types that are programmatically flexible and open to the individual needs of contemporary life – a mosaic of different life forms.
You can learn more about project as well as go through more images on the project pages of Bjarke Ingels Group (BIG) and Julien De Smedt Architects (JDS)
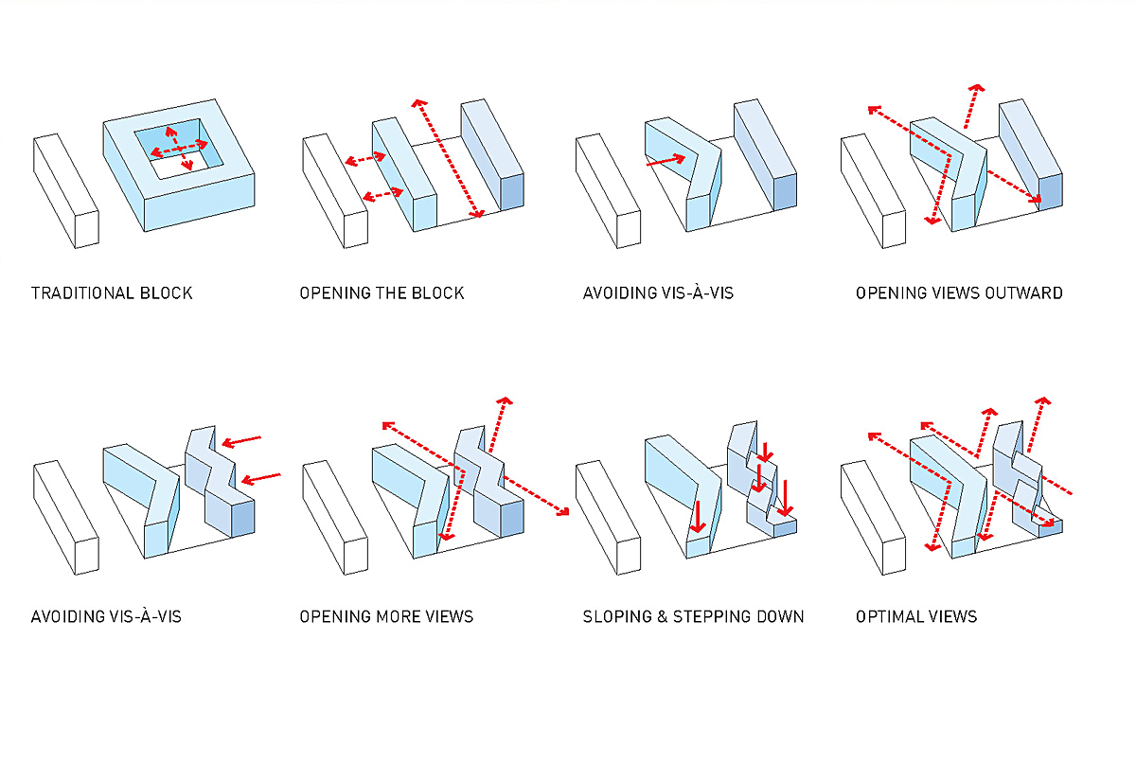
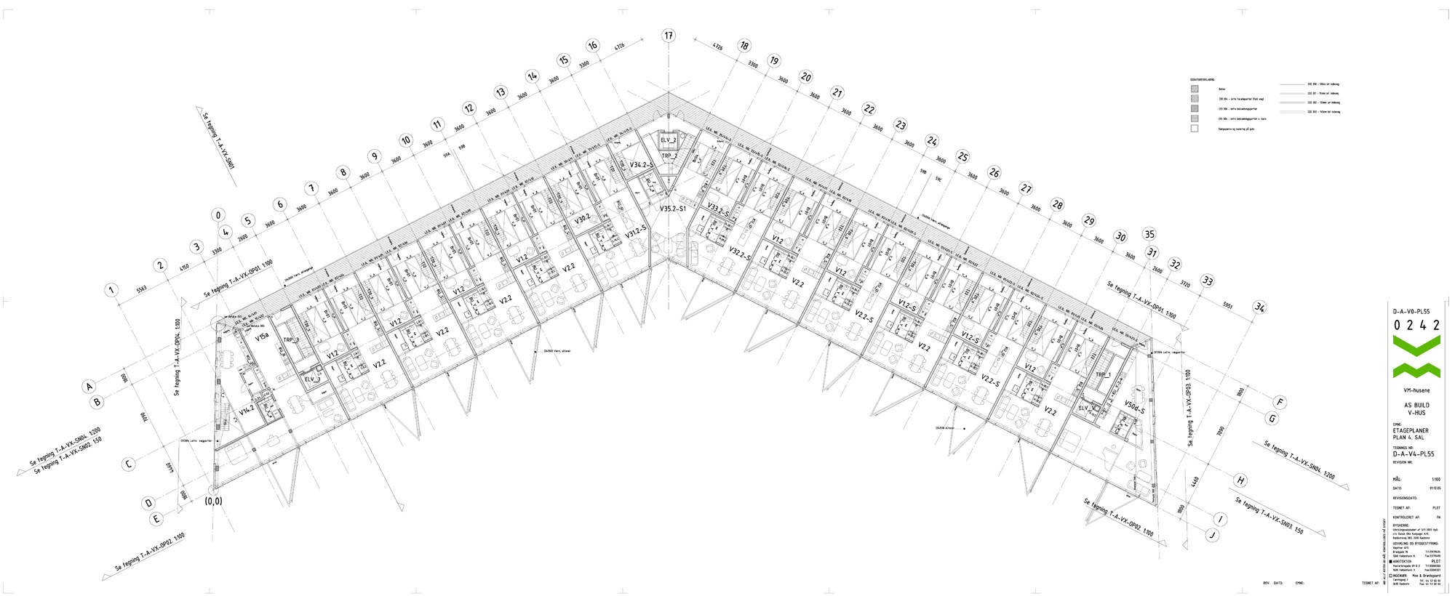
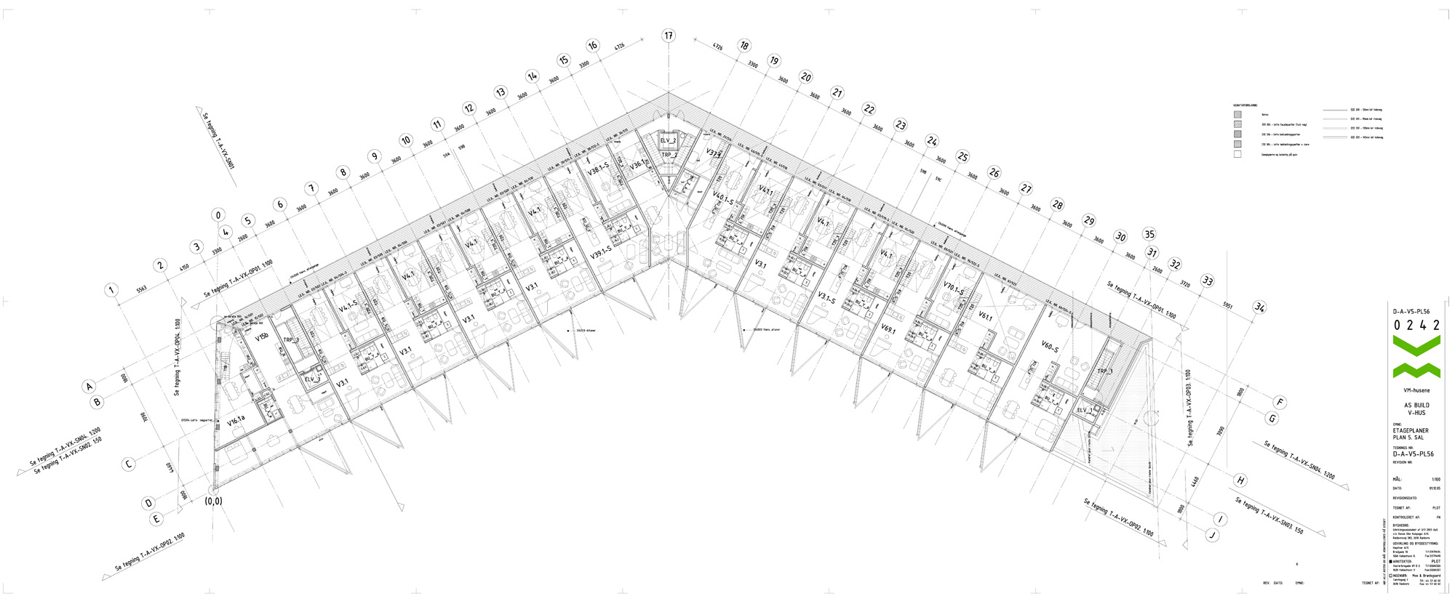
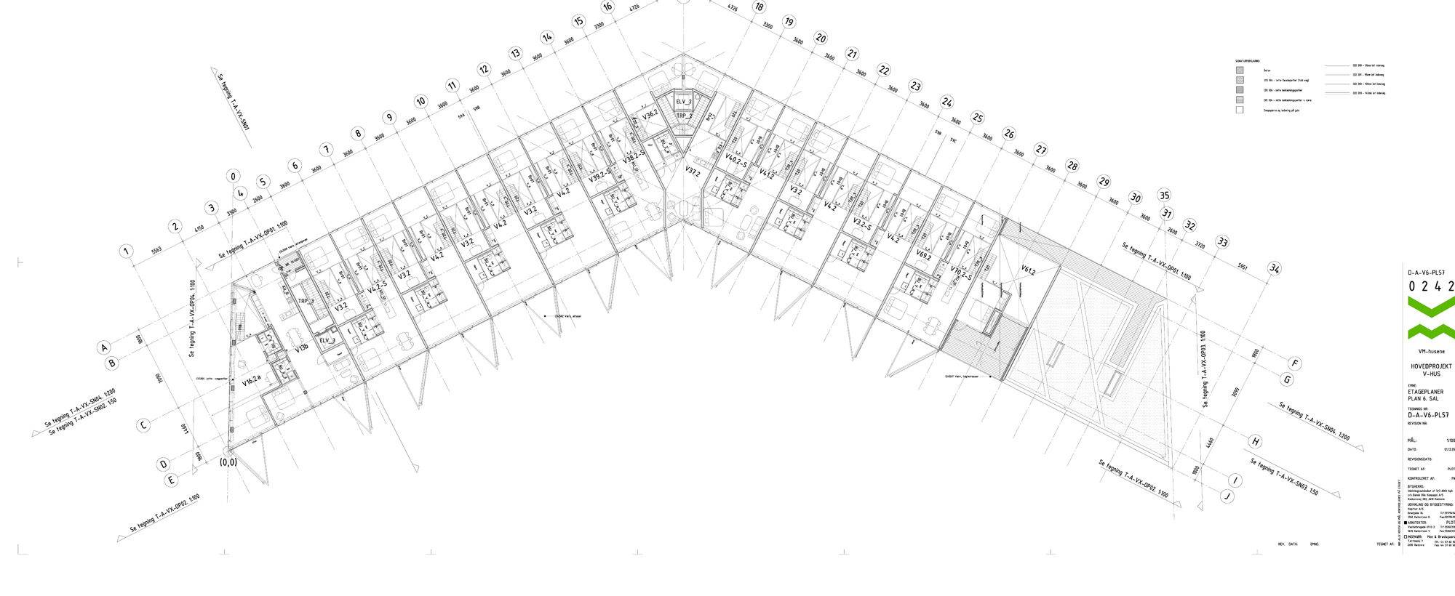
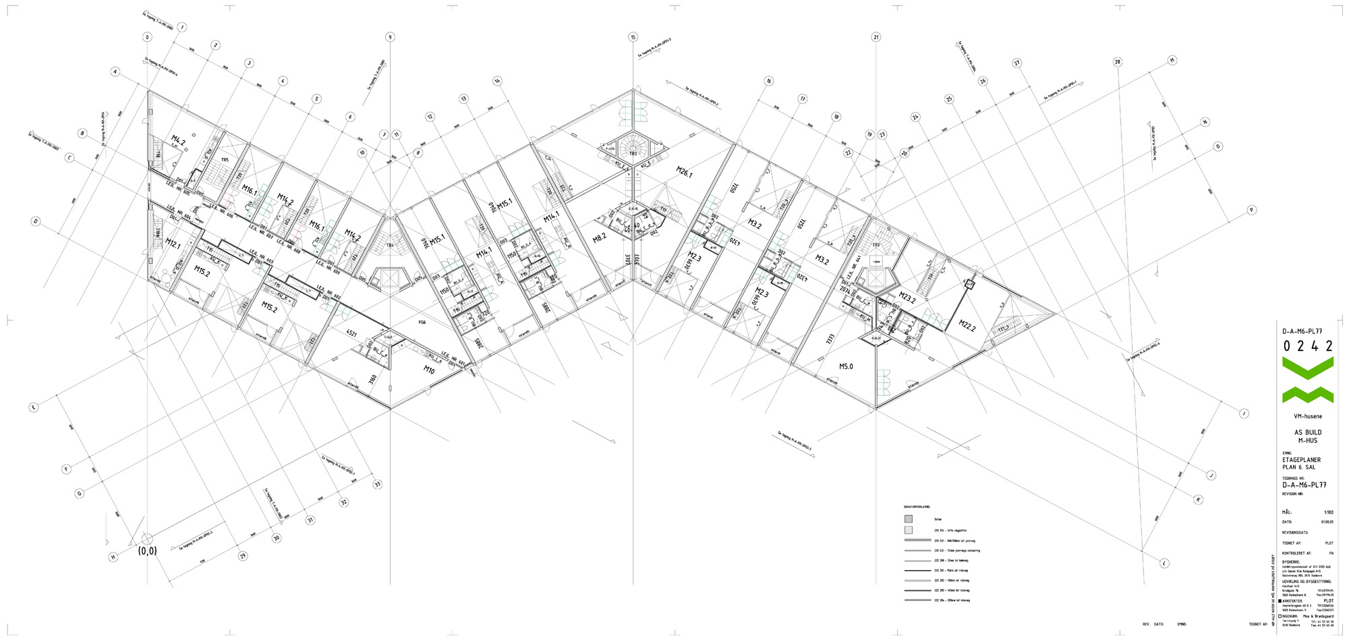
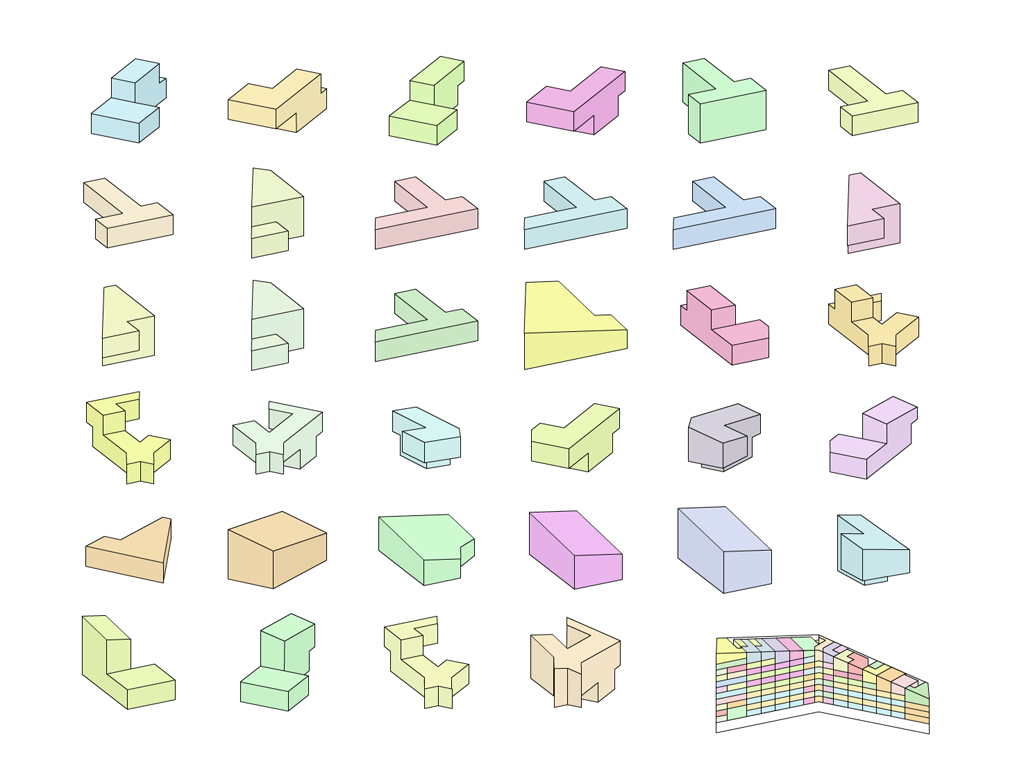
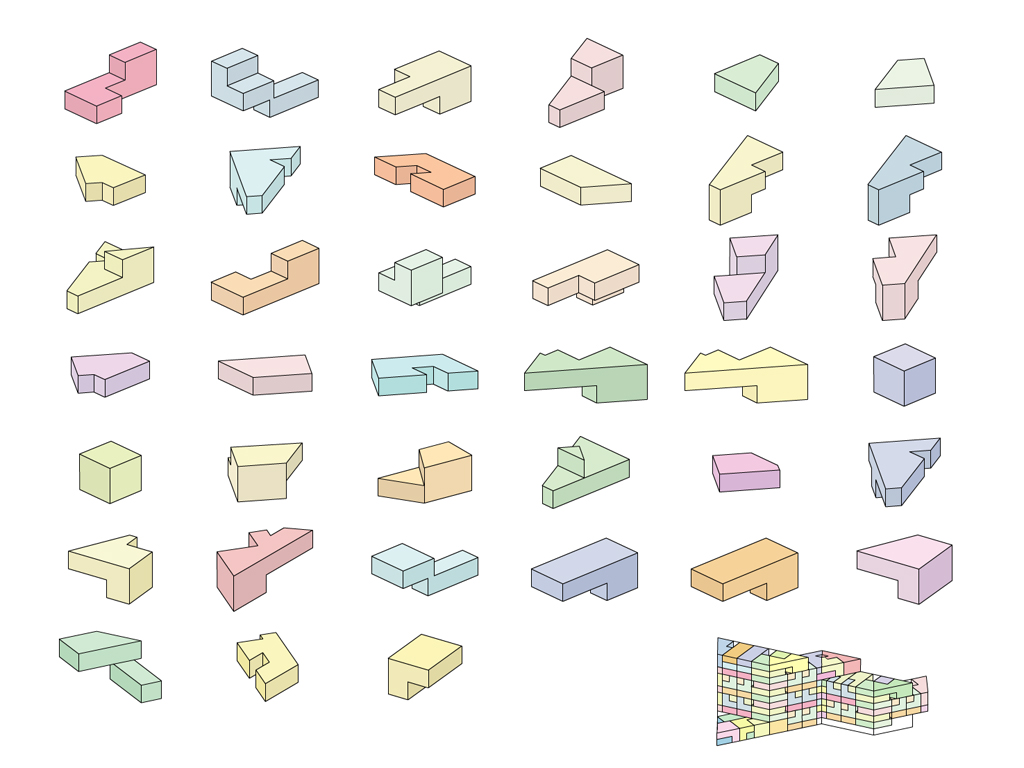
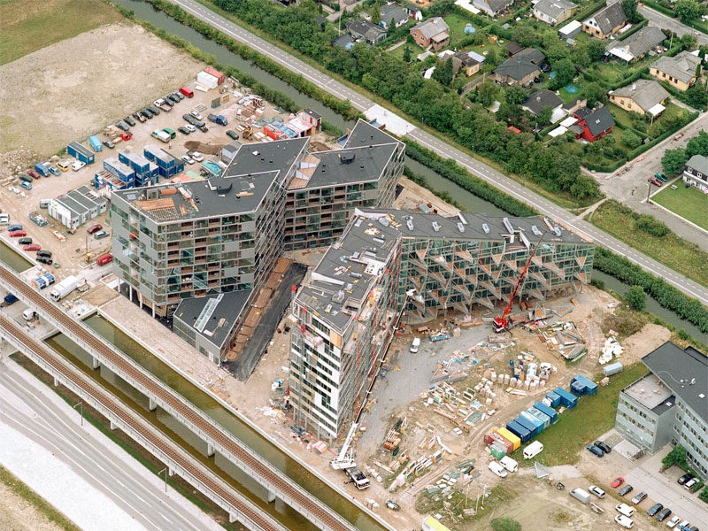
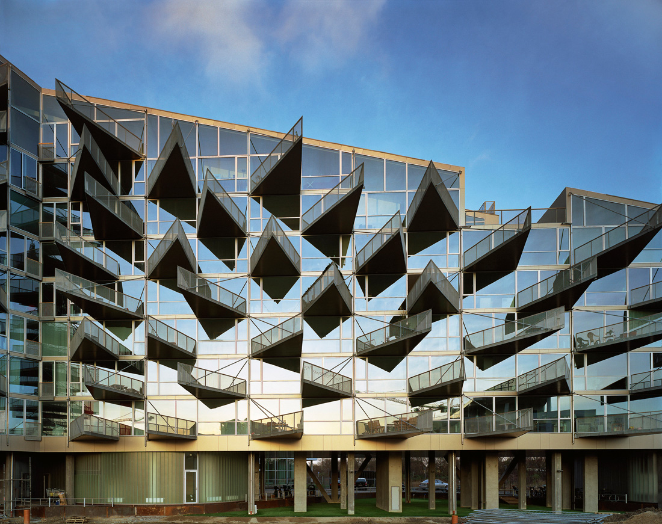
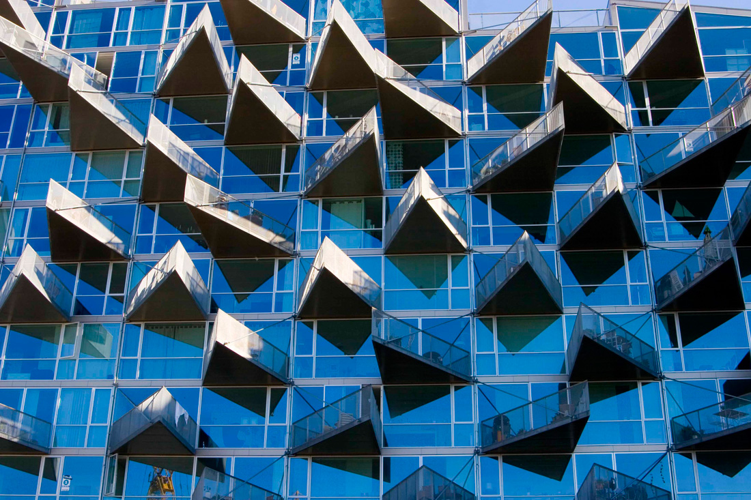
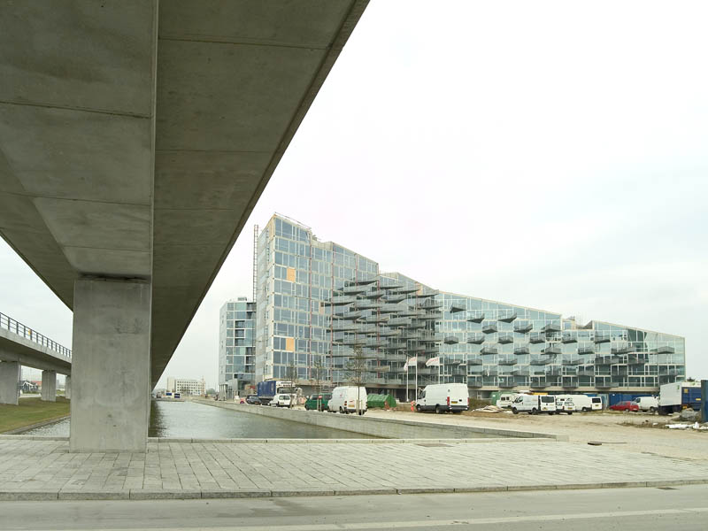
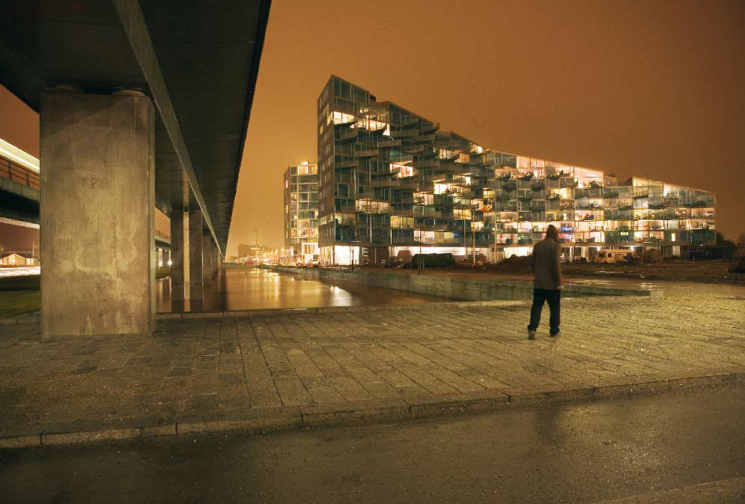
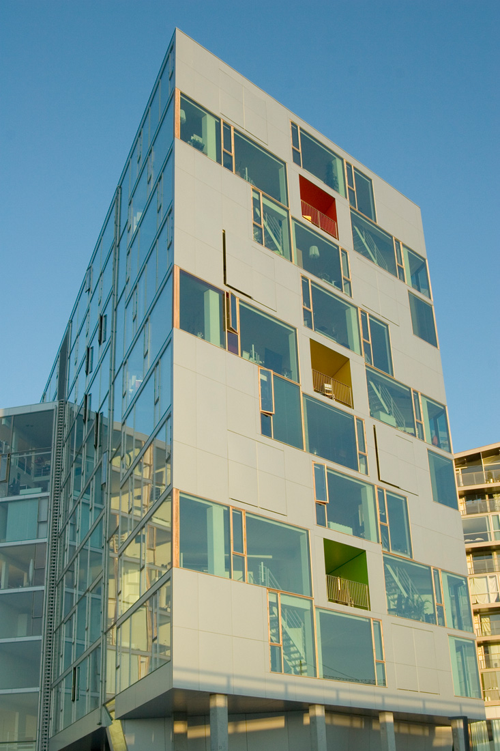
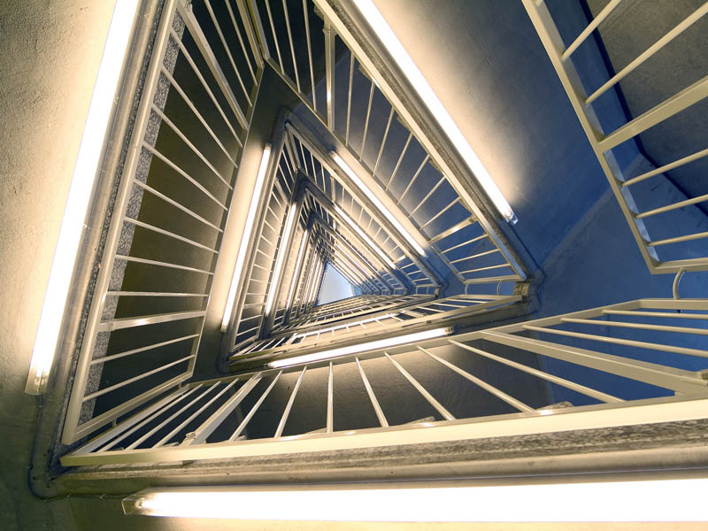
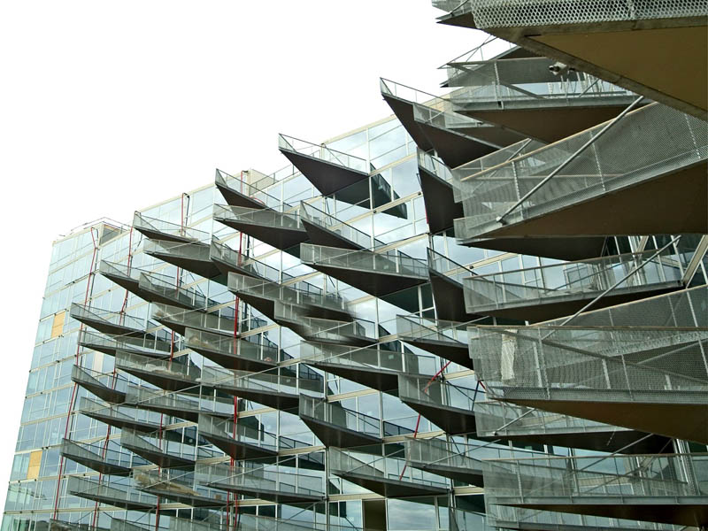
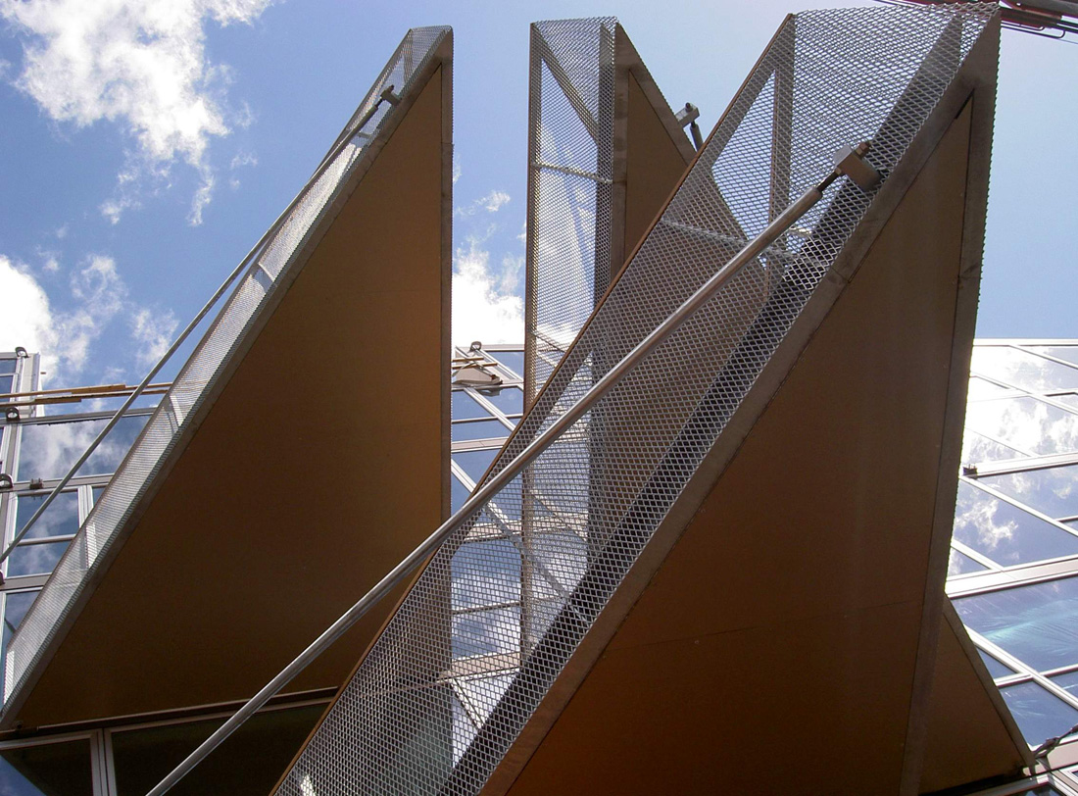
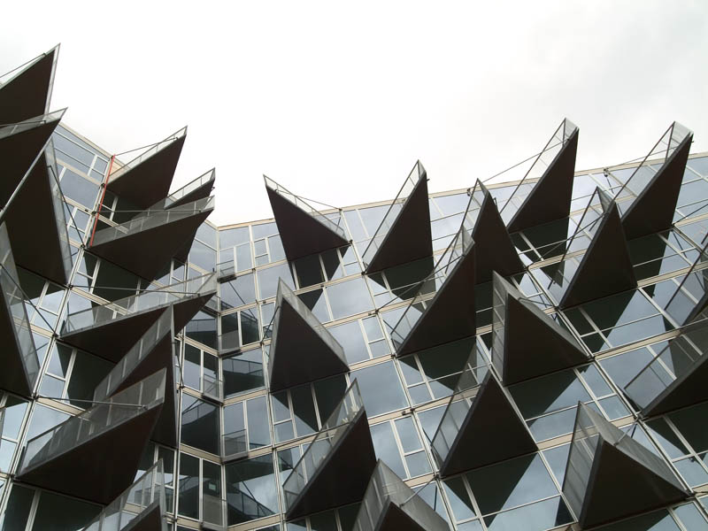
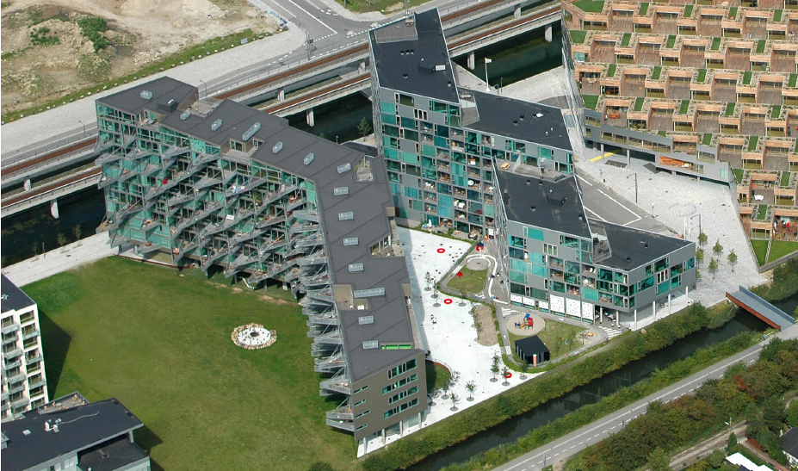
PROJECT DETAILS
- Architects: BIG, JDS
- Location: Copenhagen, Denmark
- Architects: BIG + JDS = PLOT
- Collaborators; Plot, JDS, MOE & Brodsgaard
- Client: Hopfner A/S, Dansk Olie Kompagni A/S
- Contractor: Hopfner A/S
- Program: 230 Apartments
- Area: 25000.0 sqm
- Project Year: 2005



