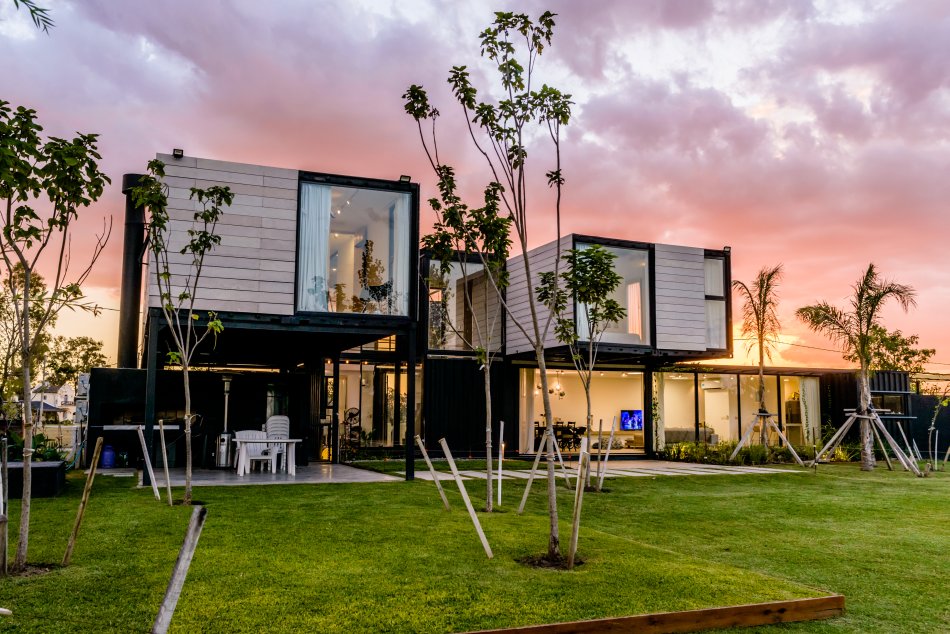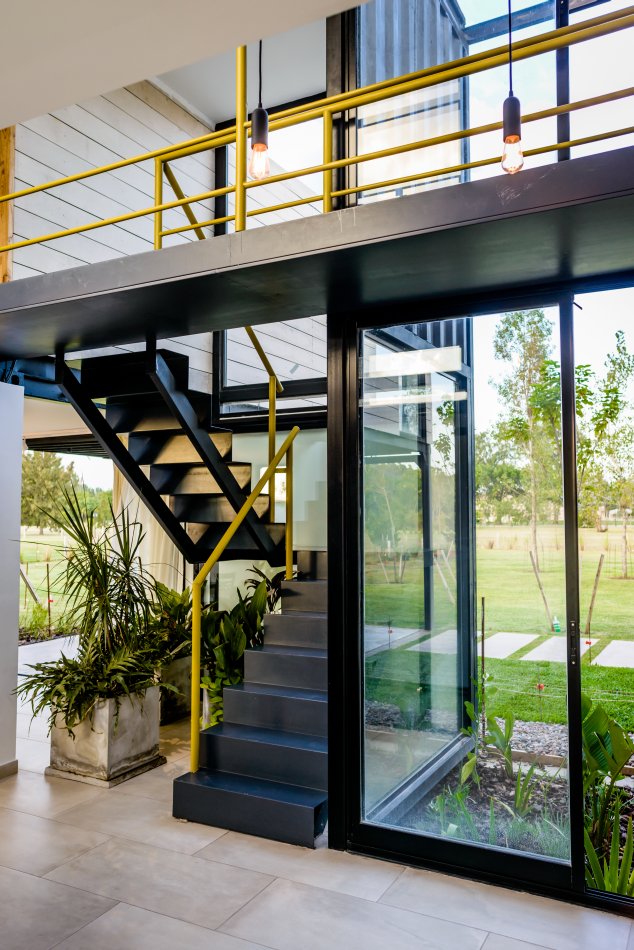Project Details
- Project: Single family home
- Location: San Vicente, Buenos Aires
- Land area: 2360 m².
- Constructed area: 210 m² and 70 m² semi-covered
- Architects: Leone Loray Study. Arch. Justina Leone | Gastón Loray
www.leonelorayarquitectos.com.ar
The work of Leone Loray architecture studio on this container home proposes a different way of doing architecture in a private neighborhood: adapted to the times we live in today, to the dynamic, the aesthetic, the functional and the haste that modern life demands of us.
As they describe it, Time as the motor of the idea has been one of the constructive premises: to be able to develop the house in half the time it takes with another system. Economics was another of the patterns that motivated this construction: the professionals in charge analyzed that with 30 to 35% less budget, the same project could be carried out with the same quality as the traditional system.
“We set out to do architecture with containers with the guideline that always, a good project must survive the passage of time. This is how we tried to intervene on a conceptual model, interact with sustainability and solve a house in a modular and industrialized way, through architecture and design. Being able to reuse these “cans” and being able to solve the machine for living, as Le Corbusier called LA CASA, was a great guideline of why with containers and not with another construction system, which is also economical and fast”
Projectually, it was sought to be able to satisfy the same housing needs and the same comfort that is offered in the works of the traditional system. In this sense, a container itself offers a simple equation: floor + ceiling + walls = 1 space (which allows to achieve a good habitable condition).
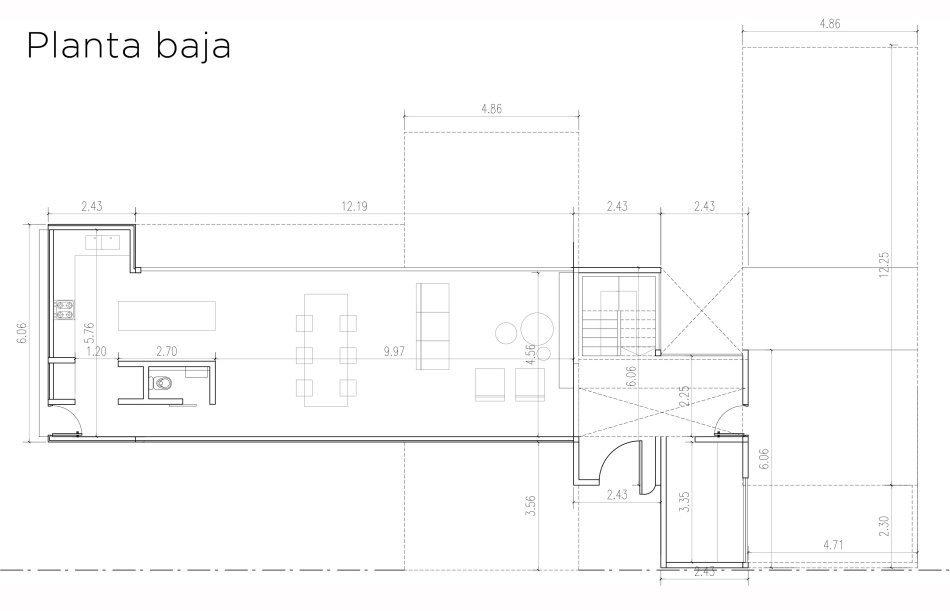
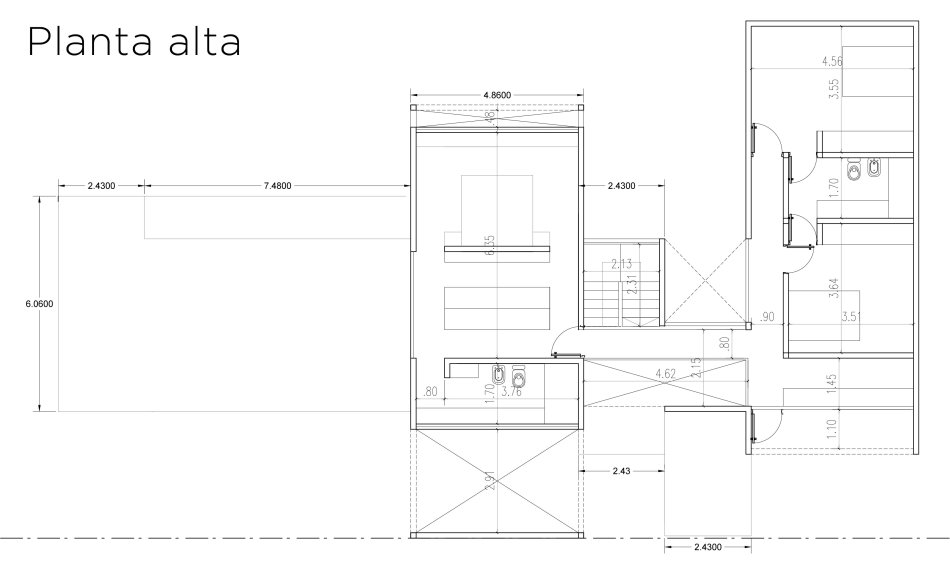
This is how they decided that for a house with a traditional program of three bedrooms, two complete bathrooms, a toilet, a living room, a kitchen, a gallery space with a barbecue, a garage and a laundry room, the solution would be 7 Nos Shipping Containers.
During the work, they always returned to the initial idea, thinking about the dynamics of living today and the possibilities of challenging time. It took five months of complete work to solve 210 m² covered and 70 m² semi-covered; all in containers. Only brick was used for the grill and the laundry room.

Regarding the program, the house was projected on two floors to fully explore the possibilities of the system and also the views of the land. On the ground floor the social sector of the house is displayed, plus a desk that allows the relationship with the rest of the house and the independence of this environment respectively. All these spaces were resolved with three containers; two completely coupled and one divided into two halves, to house the kitchen on one side, and the study on the other. A circulation spine allows you to go through the house from end to end. The garage space and semi-covered barbecue area were also generated, achieved by the upper floor containers that “fly” over the lower level.
Likewise, the sheets that were cut to generate the double-height access space, vertical circulation and the spatial link between the two wings that divide the upper floor were reused. Meanwhile, the main and secondary doors were also resolved with pieces of sheet metal, and they were manufactured in such a way that they blend in and are lost among the total container.
The private sector of the house that was projected on the upper floor was made with four containers. In two of them, paired, the main room was resolved, with the bathroom and the dressing room. The modules were worked in such a way as to generate a void that flies over the access and that allows the generation of a parasol that protects the privacy and shade that a bedroom needs. On the other side of the bridge are two bedrooms with a shared bathroom, plus a children’s play area that was projected onto the two remaining containers.
The green of the terrain and the environment was constantly reinforced, where you can breathe that air of freedom and spaciousness, achieving fluid and spacious spaces outdoors and indoors. Many openings were respecting the “almost square” module that each end of the container gives, thus intensifying the very particular imprint they have.
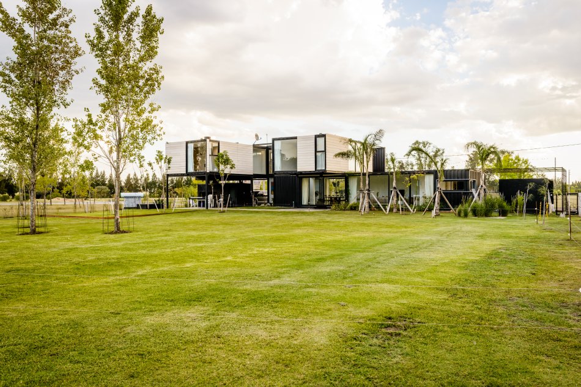
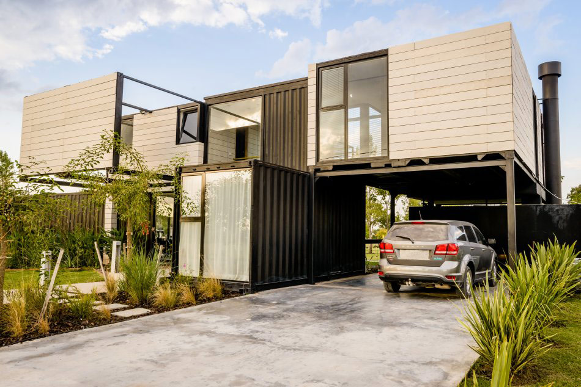
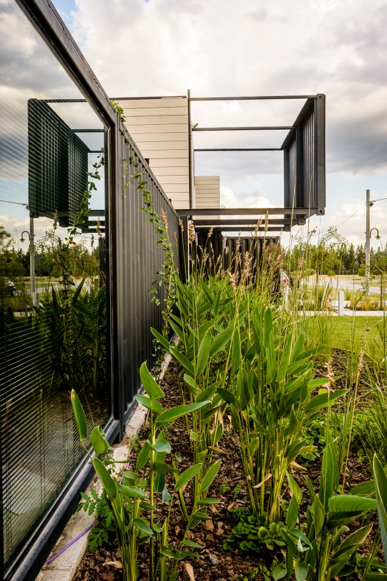
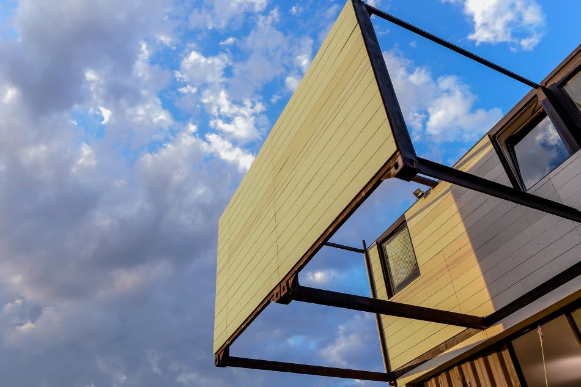
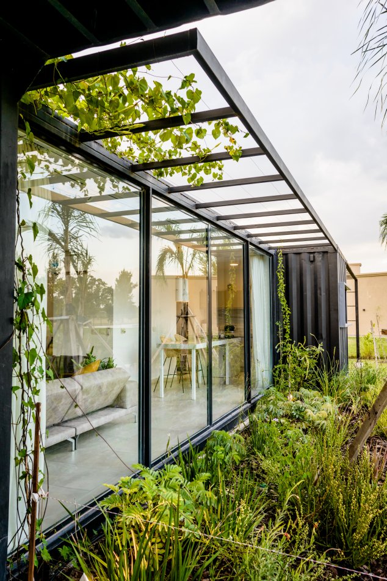
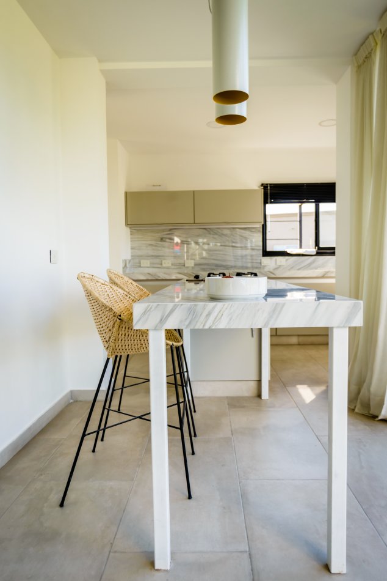
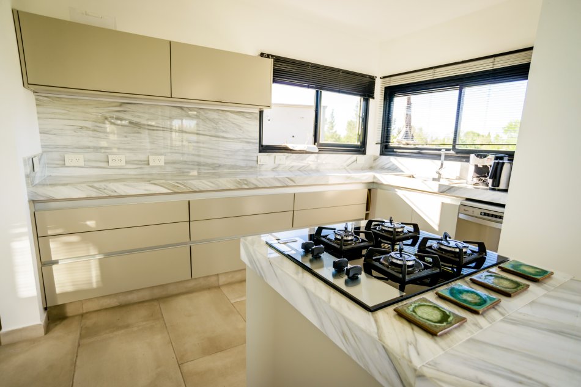
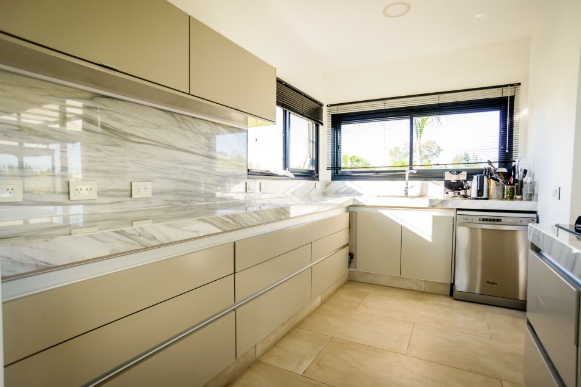
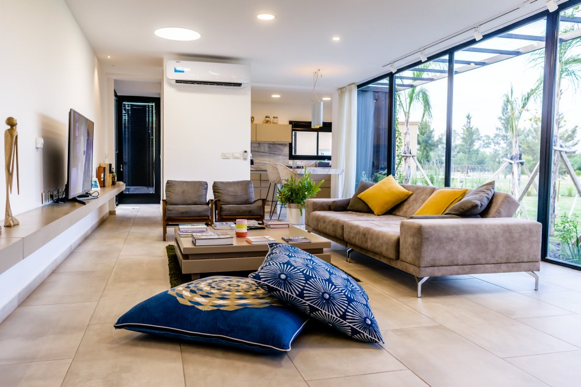
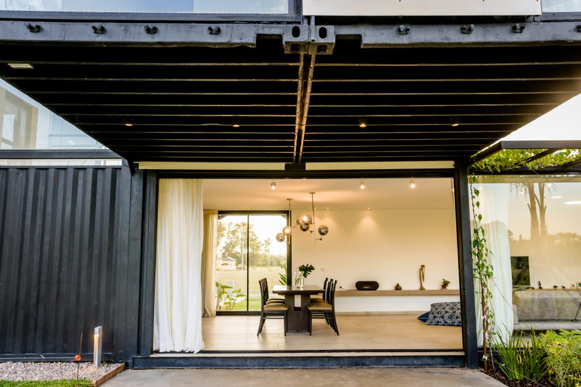
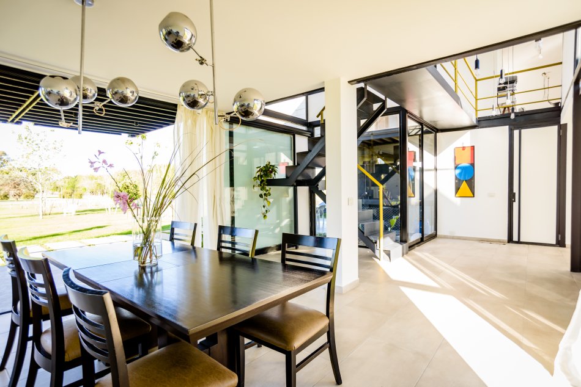
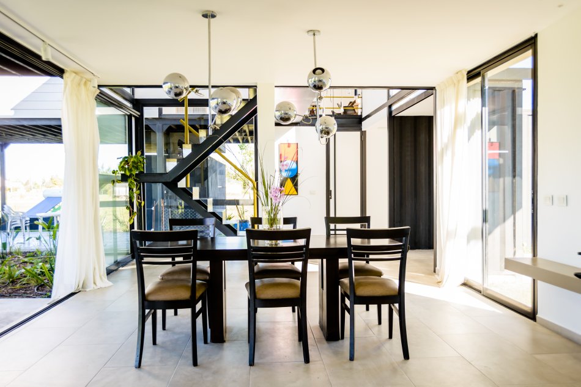
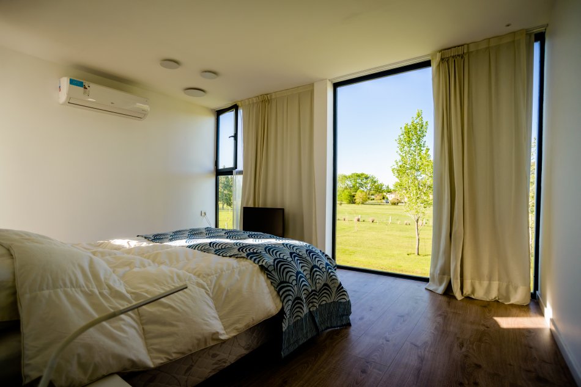
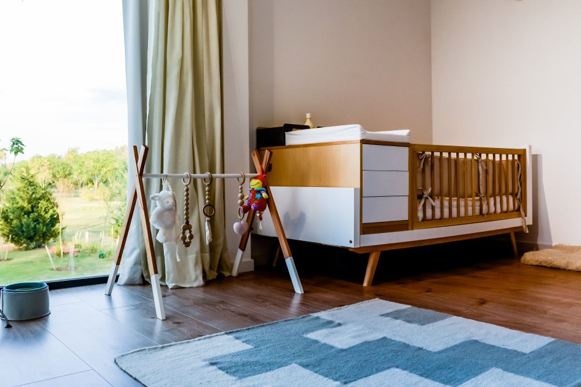
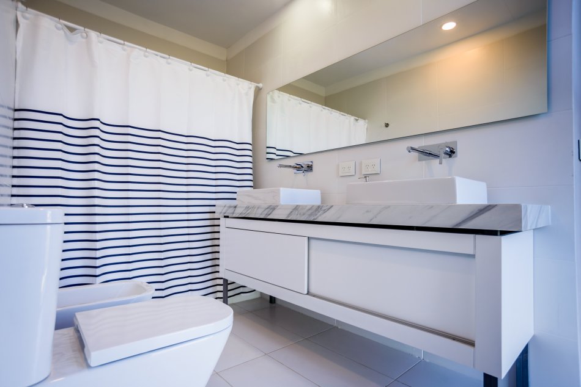

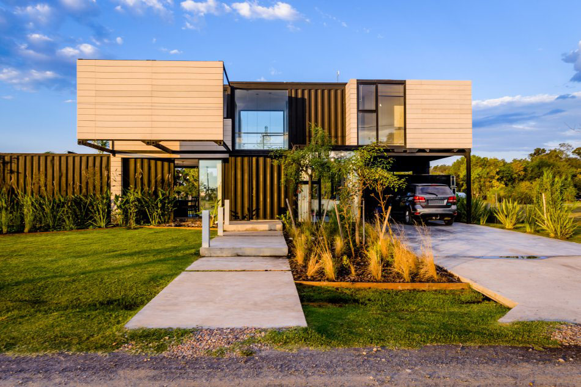

Would you like to publish your projects? Get Started Here



