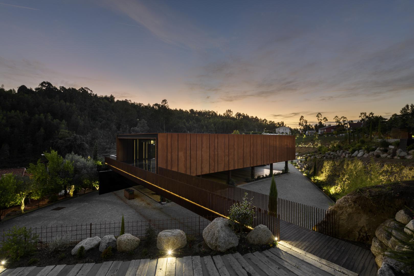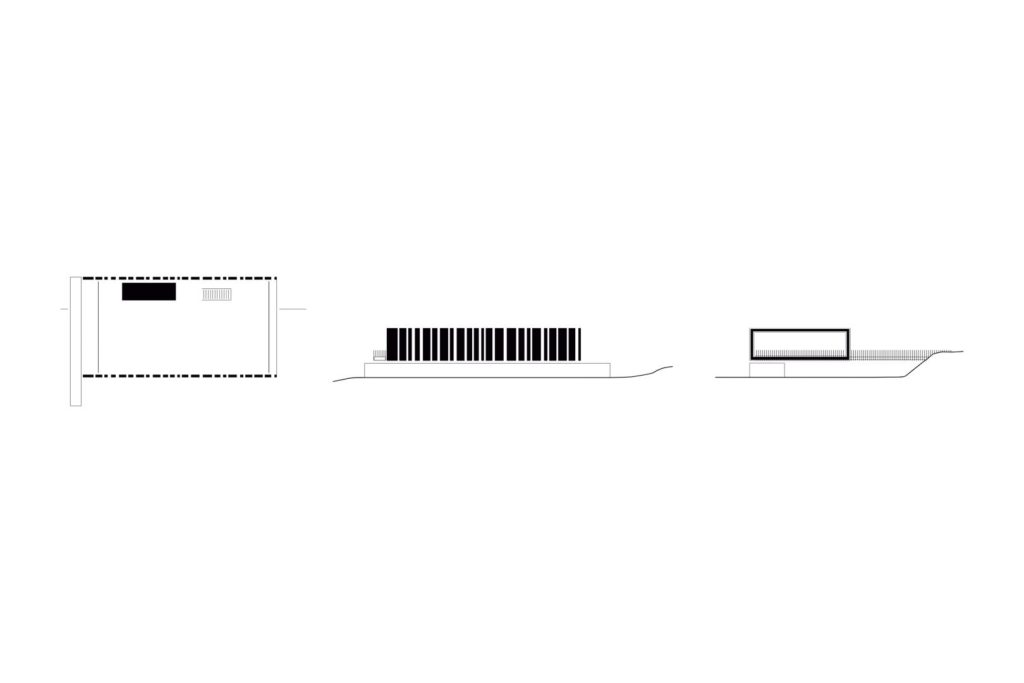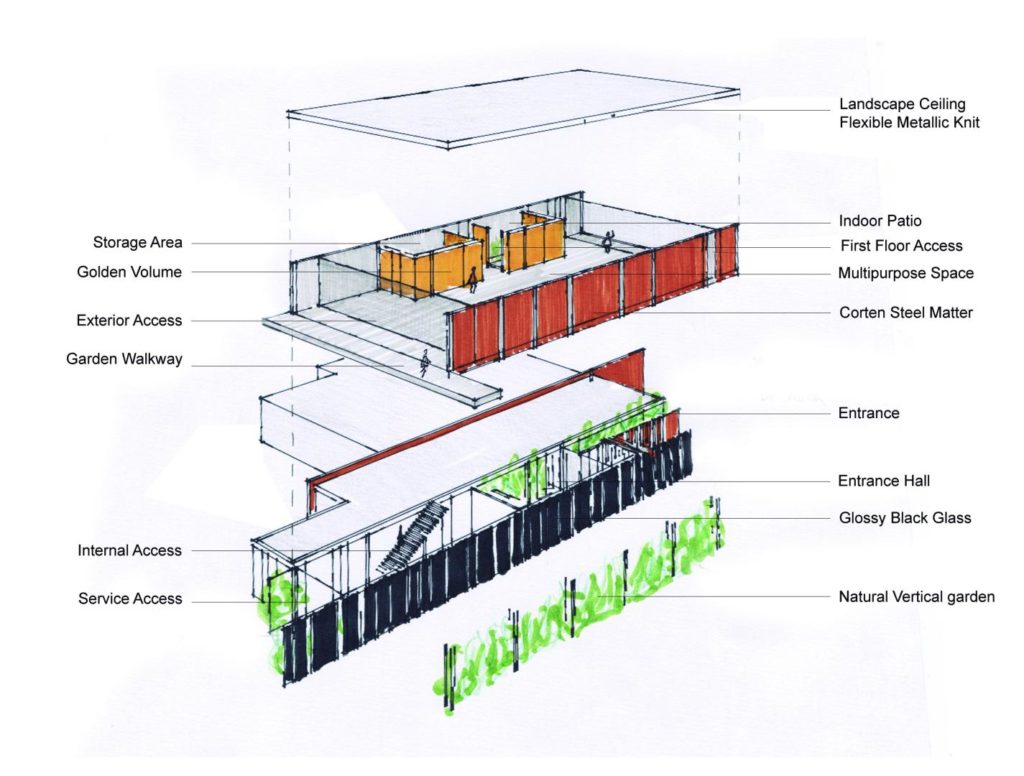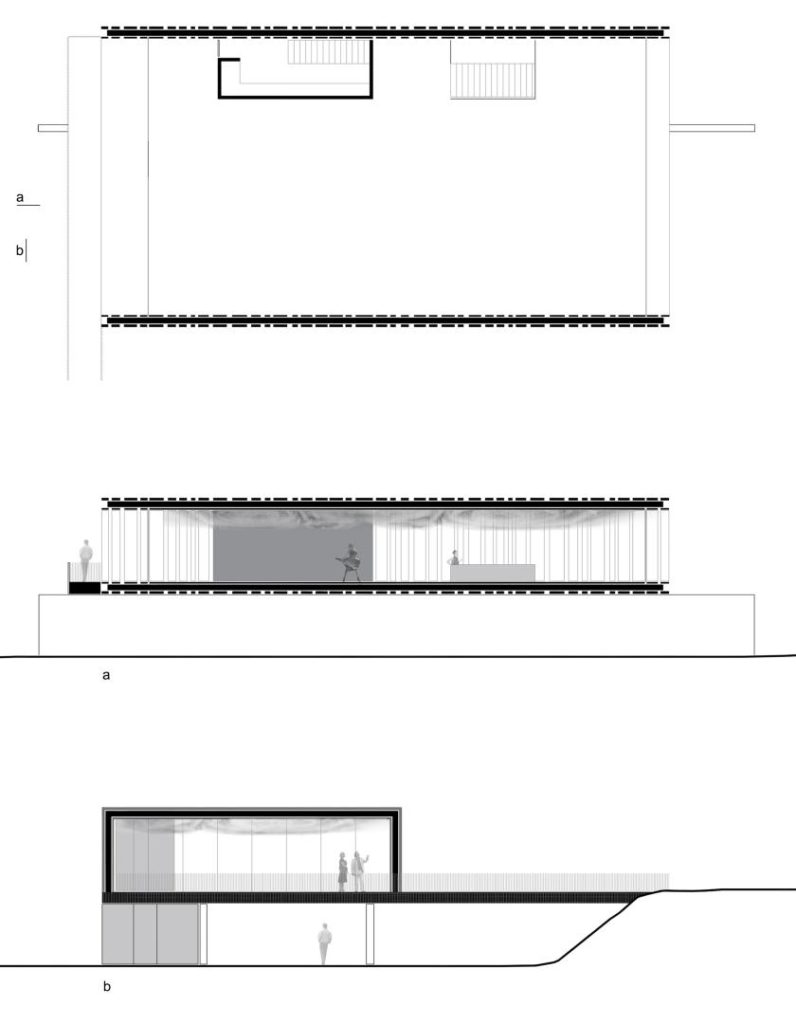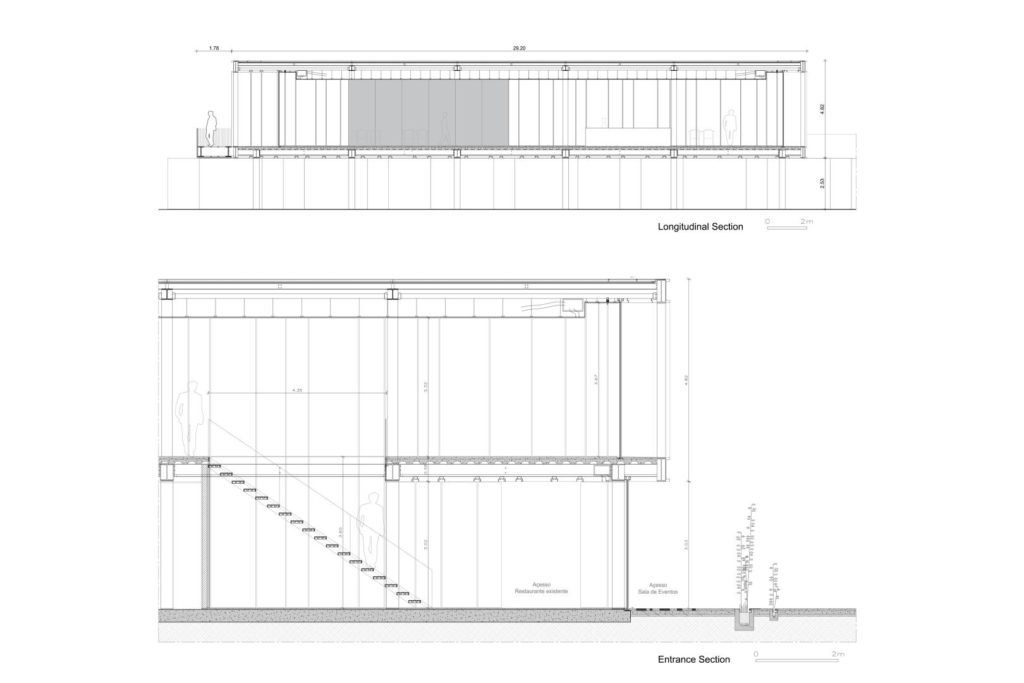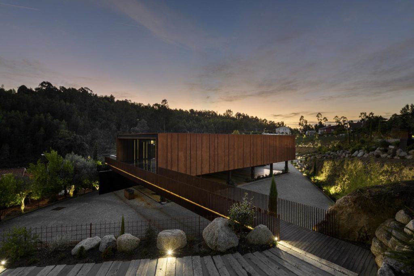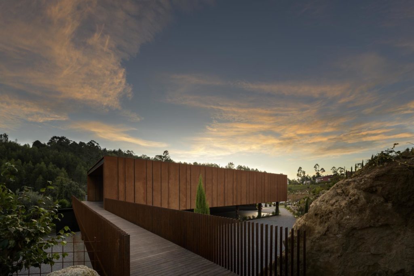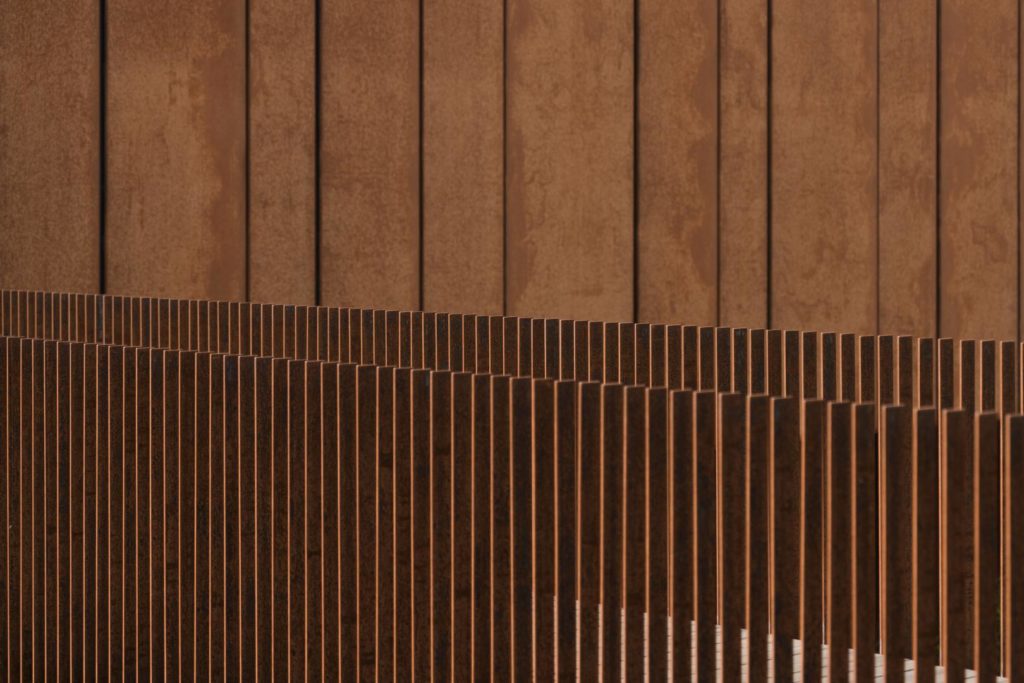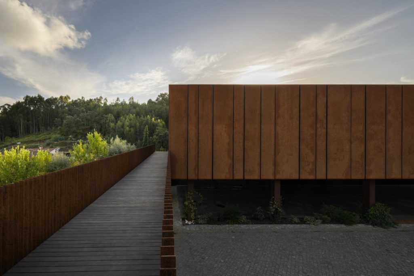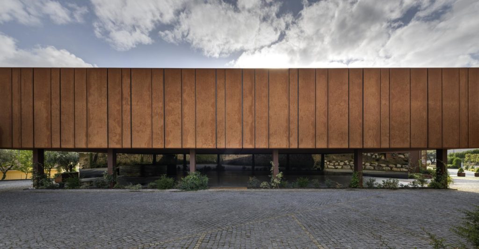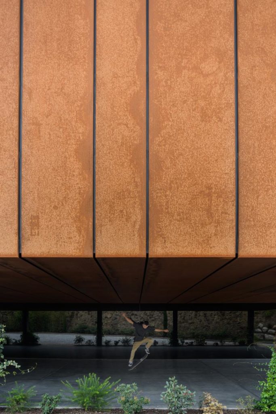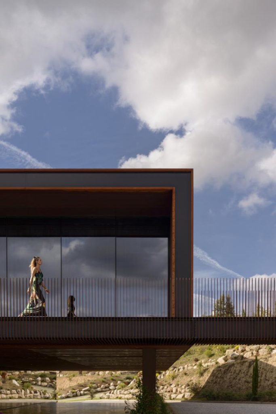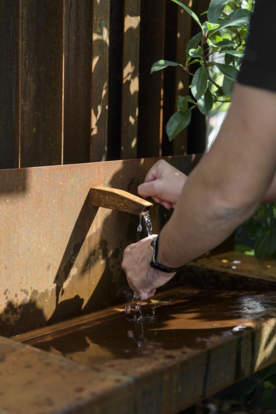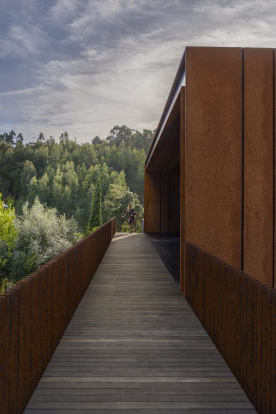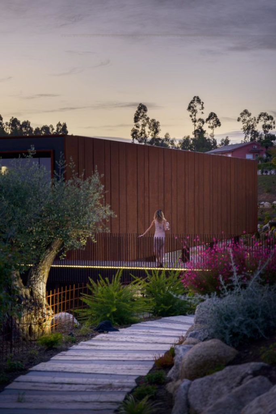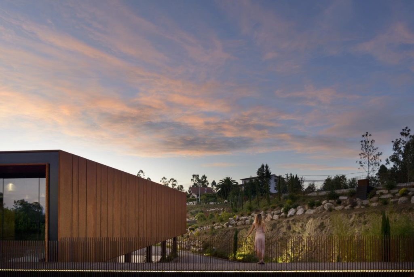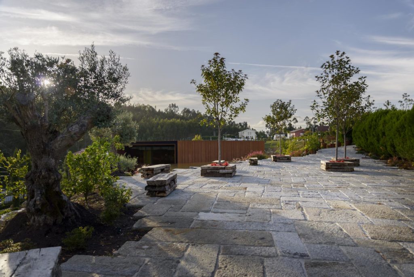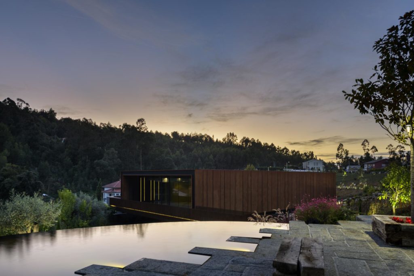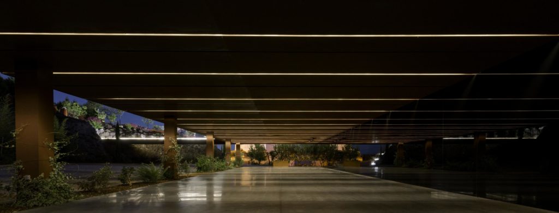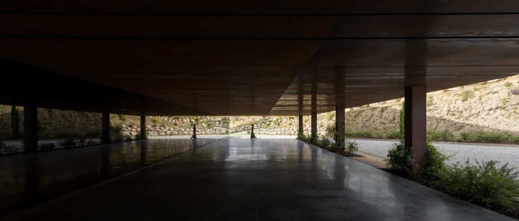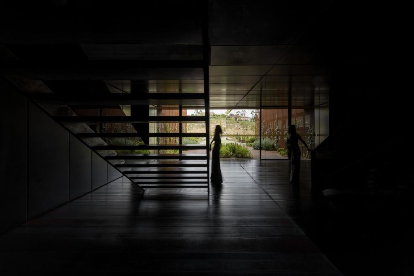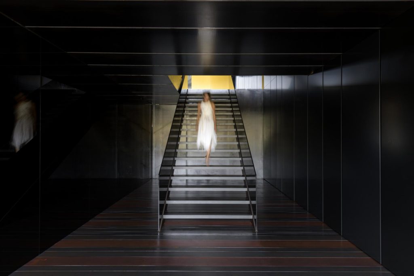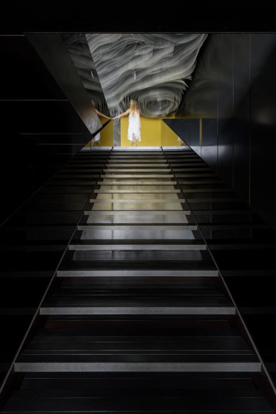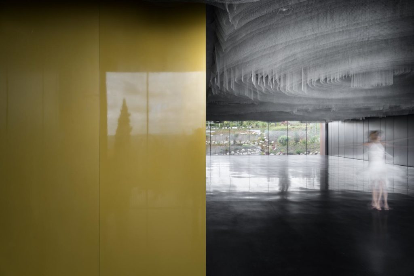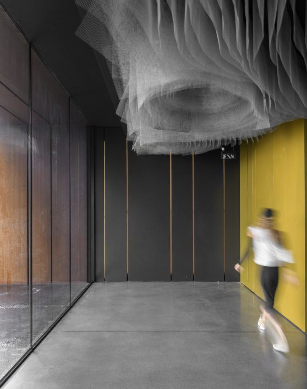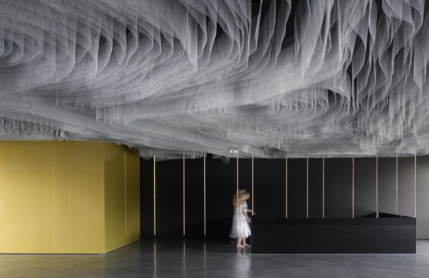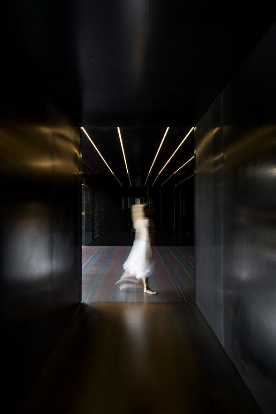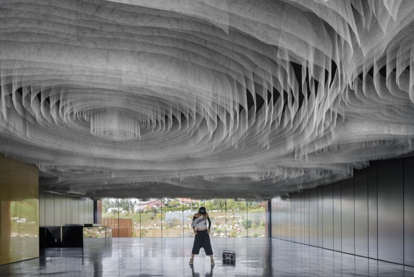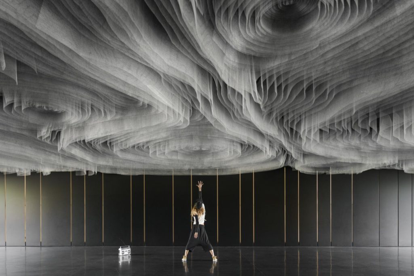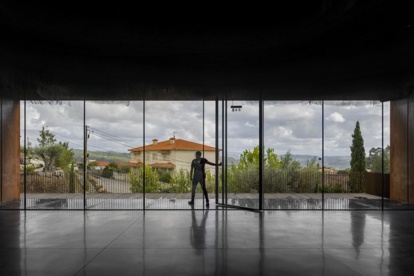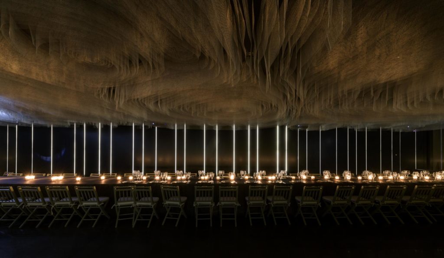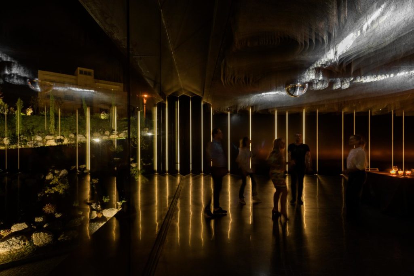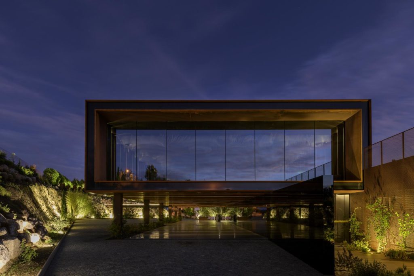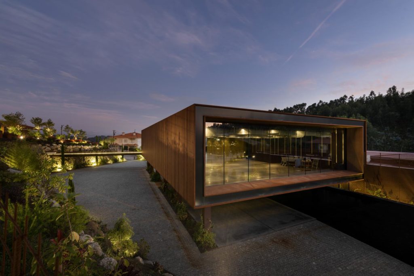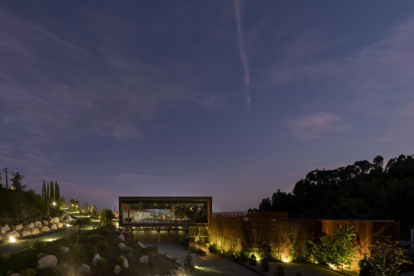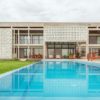Can a Contemporary Architectural Volume be a Good Neighbor to Rural Surroundings? This is the query Lisbon-based architecture studio MMV Architects, led by Miguel Marques Venâncio, sought to answer with the suspended Matterbox.
The Suspended Matter Box Cultural Center is a 670sqm event space that is the result of a renovation and extension project for a restaurant in Felgueiras, Porto District, Portugal. The region is typified by a mixture of traditional old housing amongst agricultural fields and small backyards. Being a renovation project, the architects had to work on an existing, contemporary project in the first stage of its construction and ensure their design fit within the aesthetic of the location. It was a challenge that required a very well thought-out intervention with a sensitive landscape integration.
This approach led to a relatively simple form that is made of a single monolithic volume for the main events area, clad by corten steel and paired with light entry ways, footbridges and exterior arrangements that manage to maintain the geometrical purism of the main volume and its contrasting personality that is in dialog with natural matter.
The main charismatic element of the scheme is something architect’s refer to as “landscape-ceiling”- a suspended composition of flexible metallic knit. This thin transparent net represents the wind, its fluxes and intensities, bringing a sense of dynamism to an otherwise very wide, dull ceiling. It serves as an ex-libris of sorts, an artistic and unique element that, at the same time, is neutral enough to serve all purposes.
The accesses by corridors and stairs are somewhat extensive as well, so the designers opted to give it balance through rhythm and alignment, either horizontally or vertically, using construction solutions or coatings, sometimes only ending outside in the exterior gardens.



