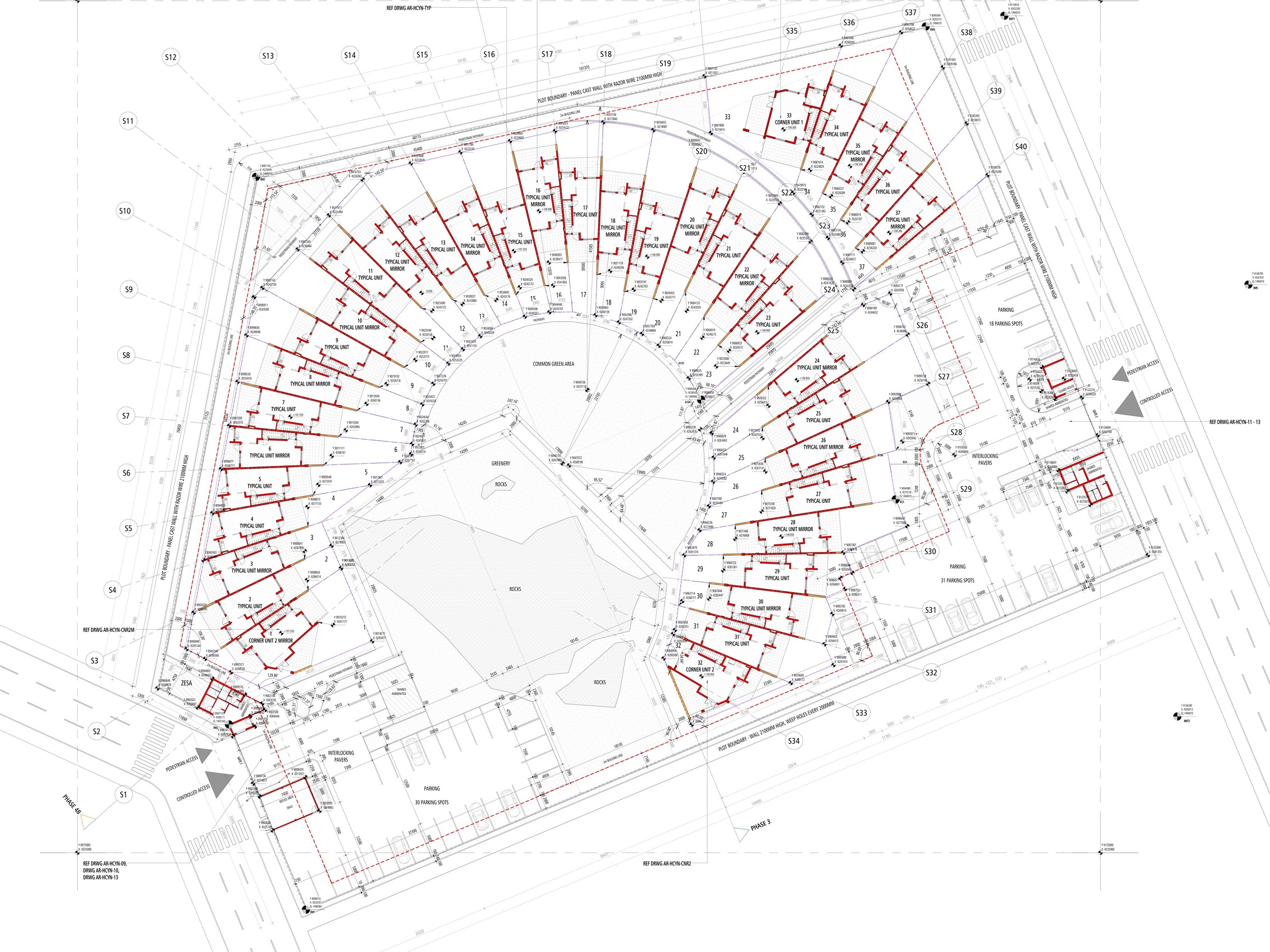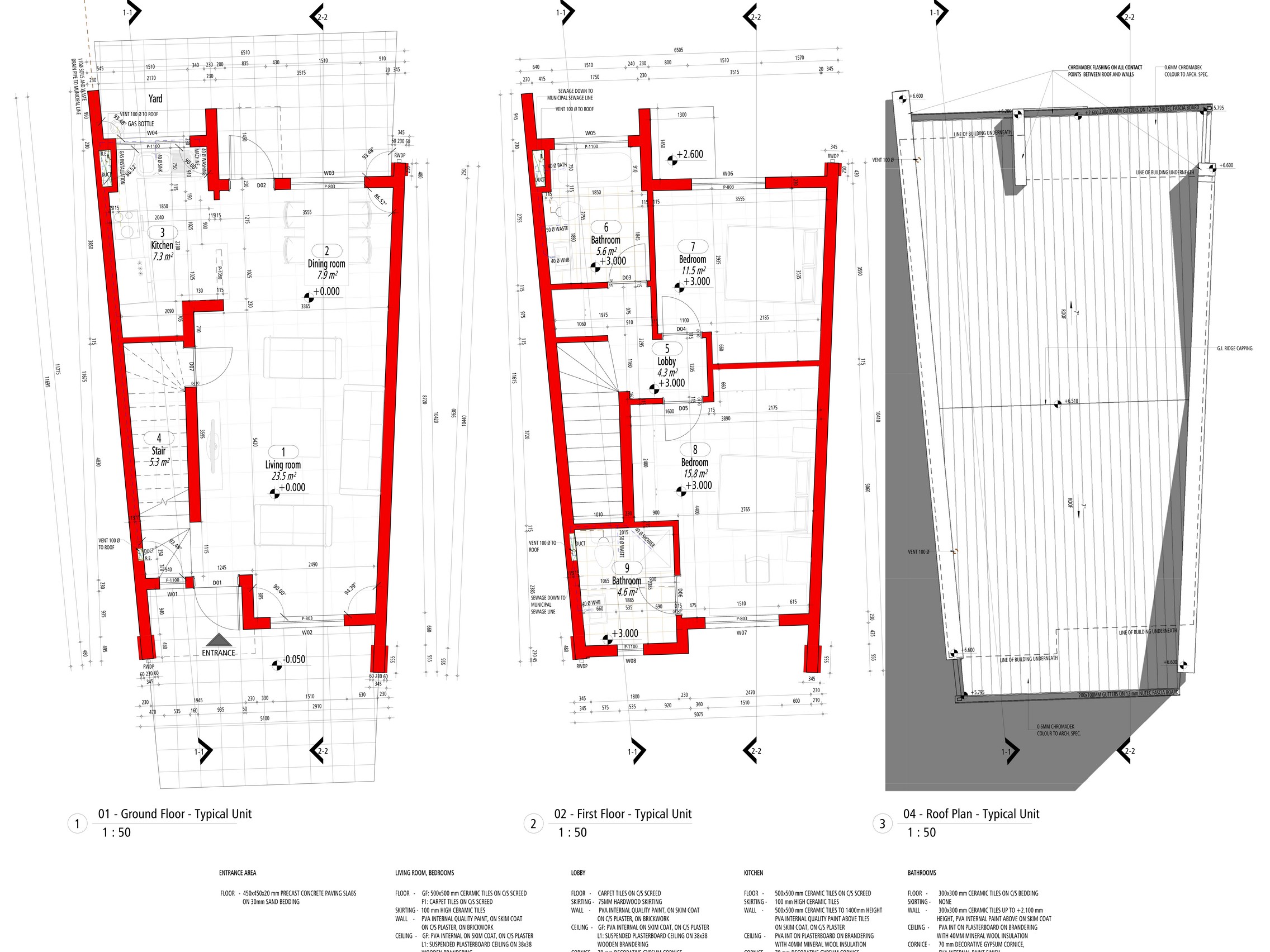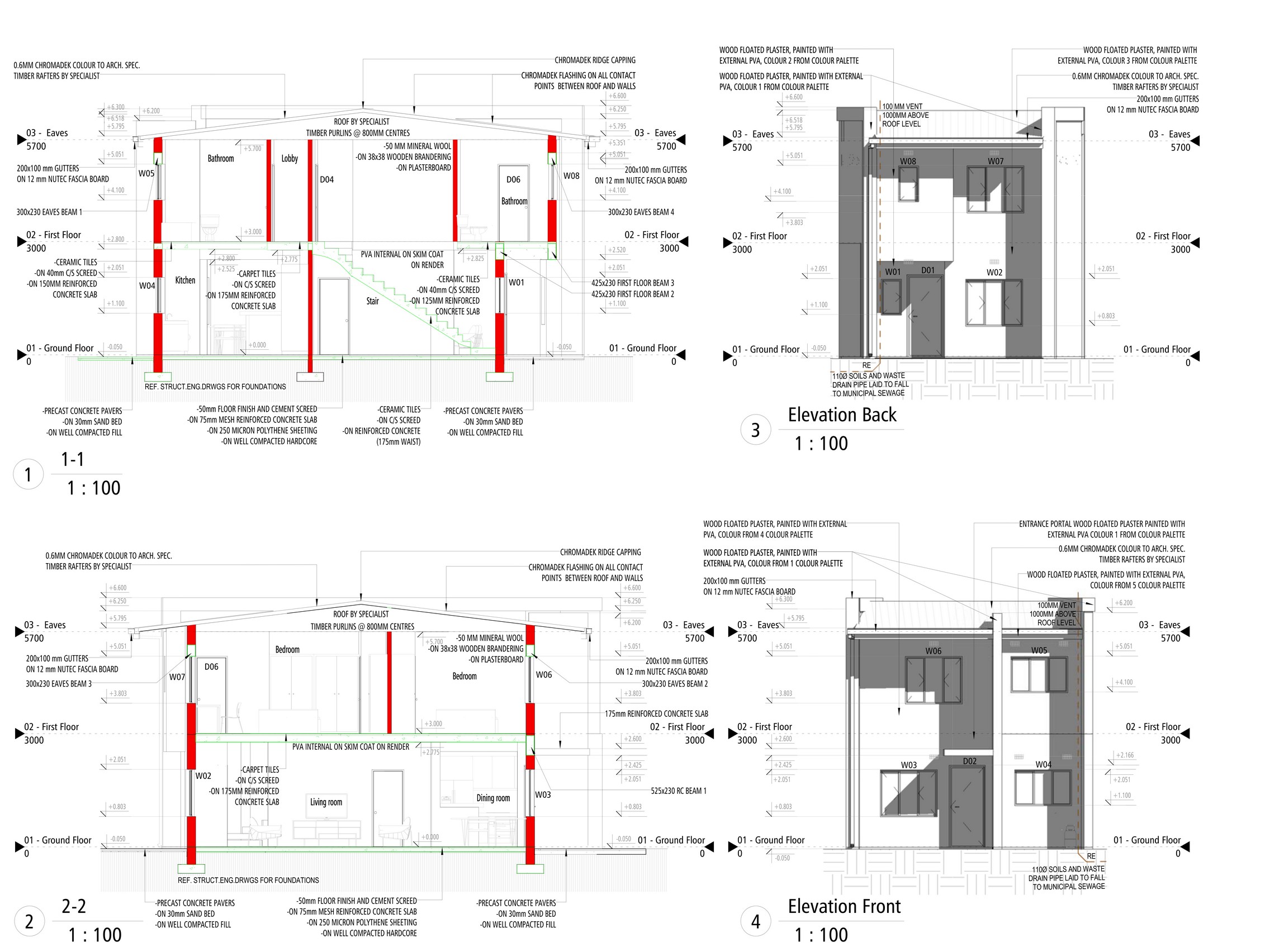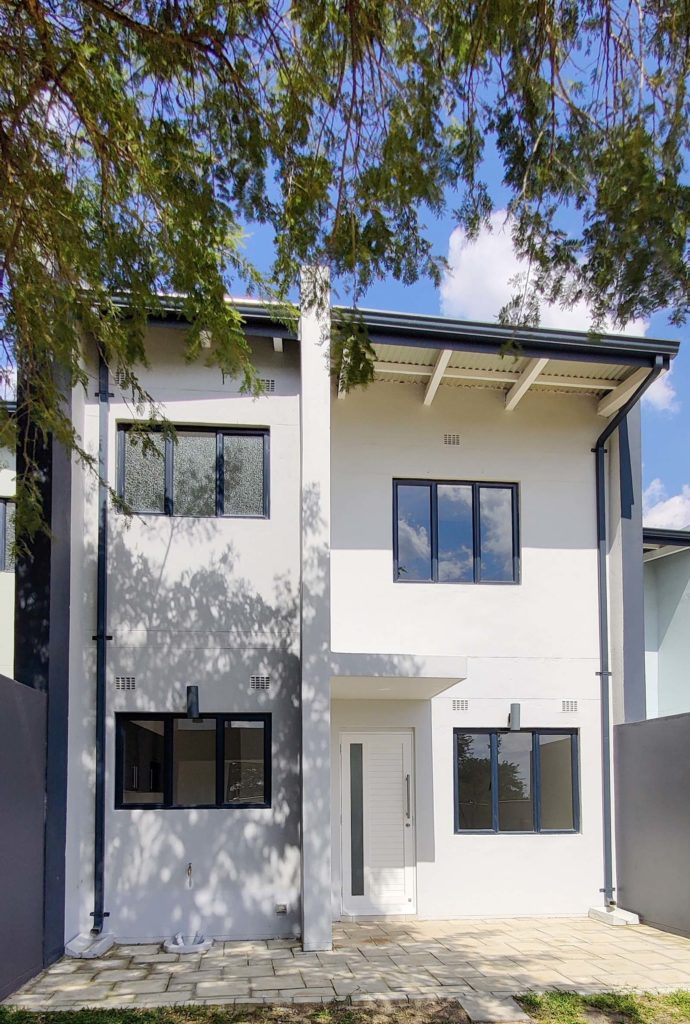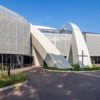Project Details
- Location: Harare, Zimbabwe
- Type: Residential, cluster housing
- Area: 5500sqm
- Completion: 2021
In the vicinity of Harare Airport, in the central part of the Arlington Estate, sits a large residential plot, initially intended for 40 double-storey units.
The original plan foresaw that they would be a cluster of houses with tiny gardens overlooking the border wall and living rooms overlooking the parking spaces. The creation of the parking envisaged removing the boulders and trees in the central part of the plot, which significantly increased the project’s costs. Pantic Architects‘ task was to redesign this plan.
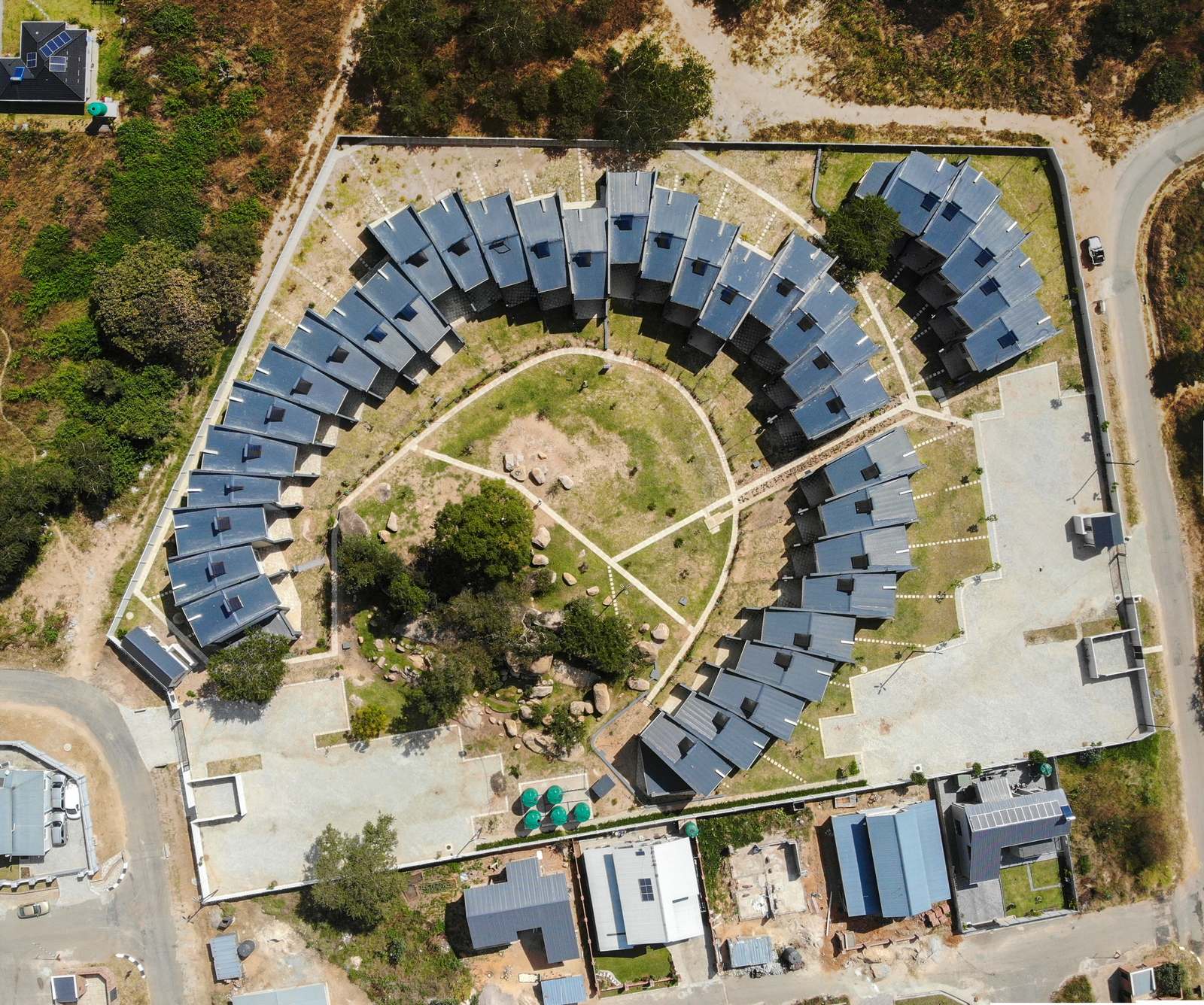
Contrary to the original plan, the designers started from the central part of the plot. They thought the living rooms should look at the beautiful green area, rather than parking lots.
In addition, this area would extend to a flat zone, where children could play, and the elderly could rest, to the satisfaction of all generations. The parking spaces were moved to two locations next to the entrance gates. In this way, better use of space would be obtained, noise and pollution would be reduced, there would be no network of roads to each house, and the green area would gain in importance as the central oasis of this residential plot.
Modern spiralling cluster design
The cluster design focuses on merging all parts into a compact whole in a new and modern way. As the central part is nature, a spiral shape has been imposed, which will surround the natural segment and make the plot interesting.
Each cluster unit is a trapezoidal shape, widening outward, and narrowing inward. In this way, they fit perfectly into the architectural concept. Although of the same form, through a constant zigzag structure and accompanying the spiral shape, an interesting, and by no means monotonous, outlook is achieved. There are outside and inside paths that connect all the units and thus allow easy movement. The curved look provides a modern and more fascinating approach compared to the classic and constantly same clusters seen along the roads.
Individual views and privacy
The spiral shape of the design allows each residential unit to look at the central part. The zigzag shape, as the houses are connected, in addition to a fascinating look, has the active role of providing privacy to each housing unit.
As one housing unit goes in front and the other backwards, each veranda has protection from the view of the neighbours. Also, the first-floor rooms are partly above the veranda, and in that part, it is protected from rain and sun. In this way, the external sitting area is an extension of the living room. The space itself has effectively expanded for living outside, bringing nature inside.
Open plan living areas
Each housing unit has two parts: the lower and the upper part. The ground floor houses a living and dining room and a kitchen. The living room overlooks the central area and the greenery, and the kitchen is close to the front door.
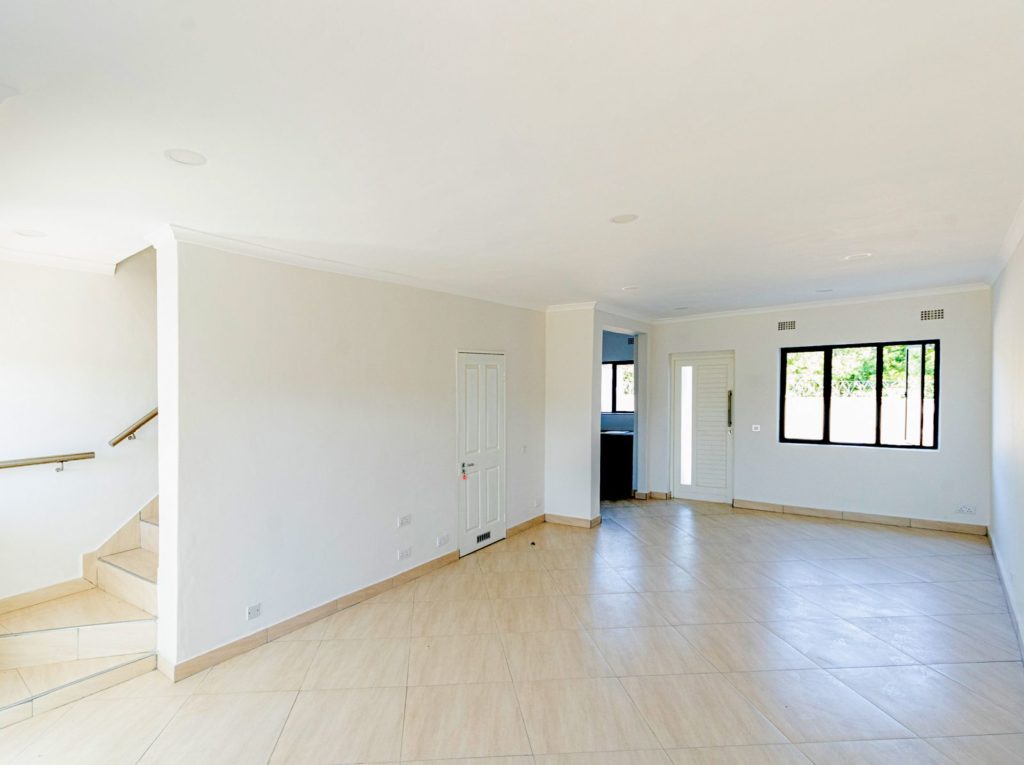
In such a way, the kitchen can obscure the view of the living room from passers-by. The sleeping area is on the first floor separating the night space from the day area.
The entire interior space is designed as an open space to make each house look bigger and more modern.
Financials design considerations
Every project should be profitable for the investors. Here, too, the goal was to keep construction costs to a minimum. A significant effort we made to make the whole design cost-effective.
The architects managed that through shared walls, foundations, and water supply, between neighbouring units. The construction techniques were efficient because they were simple and affordable, and the architectural solution was pleasant and good-looking. Local materials and fittings were used, and if unavailable, materials would procure within the SADC region.
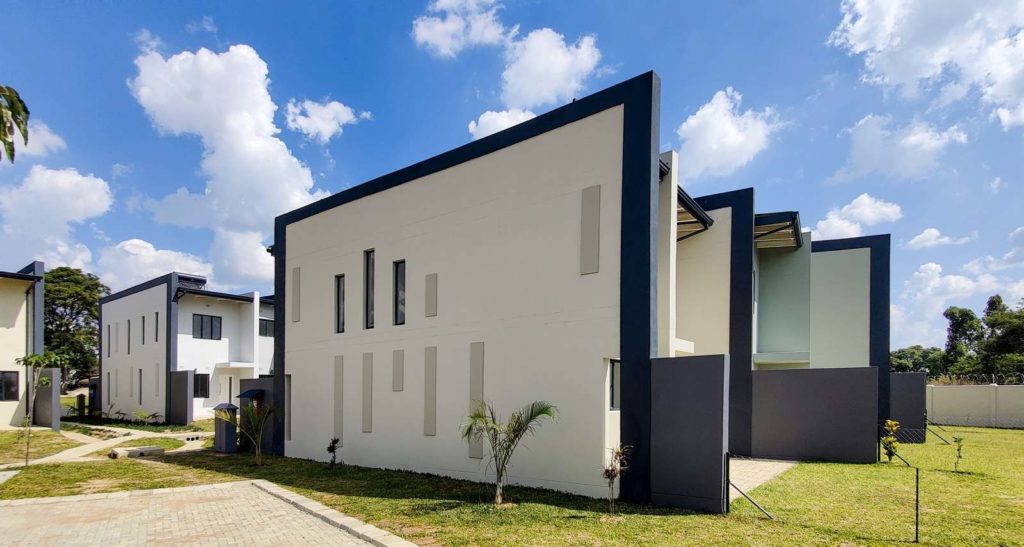
Architectural design
The entire residential complex is a cohesive form, where the central part is a magnificent green area. There are also lawns and terrains for various social interactions between the tenants.
In this way, the architectural design will complement the aesthetic and functional values in the cluster housing development.
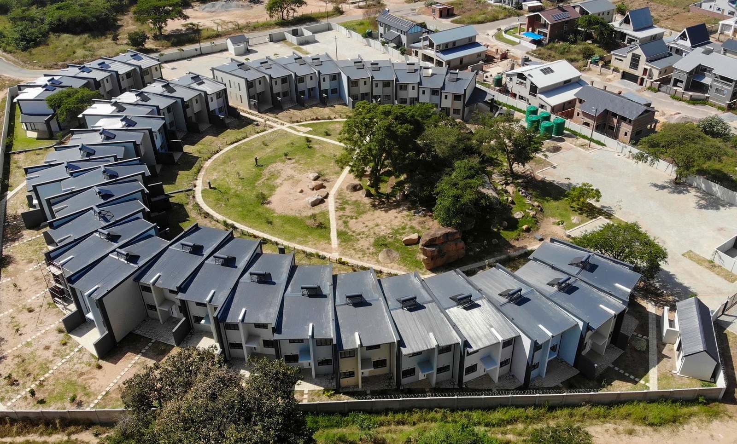

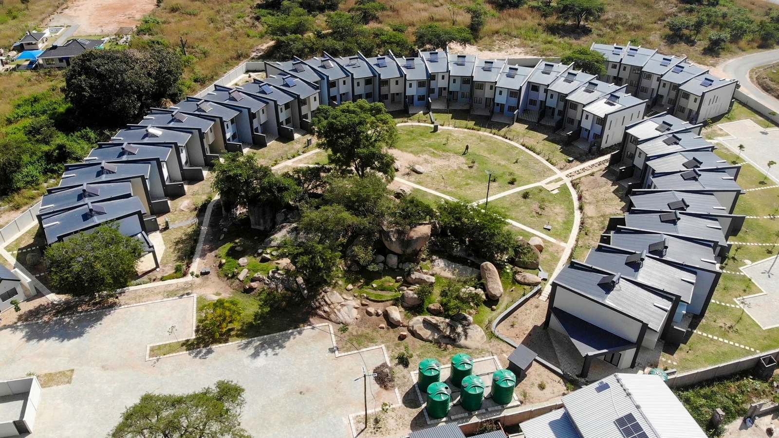
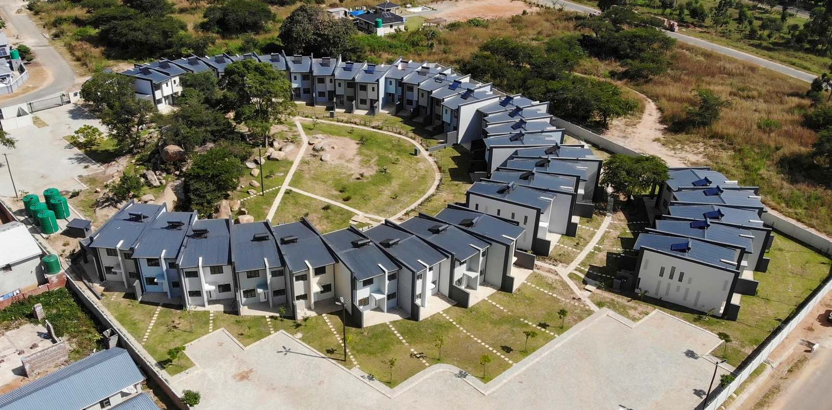
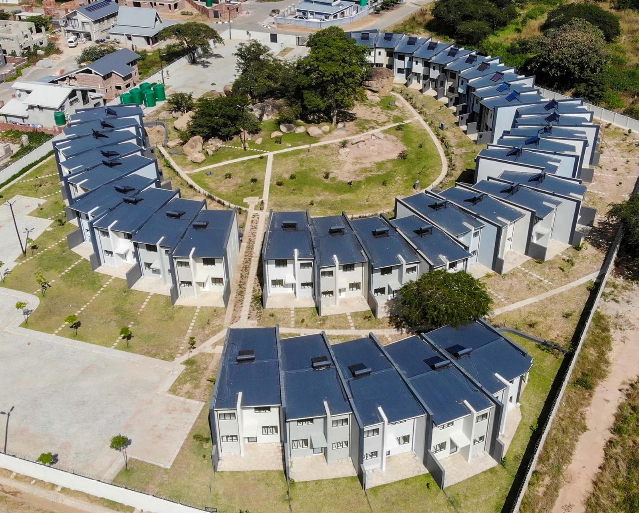
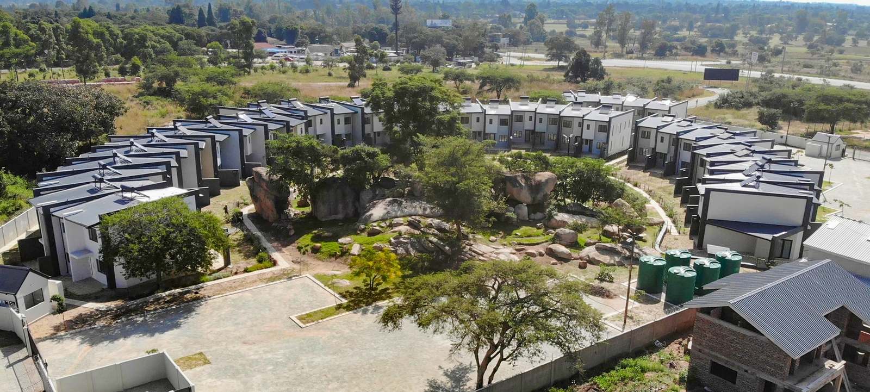
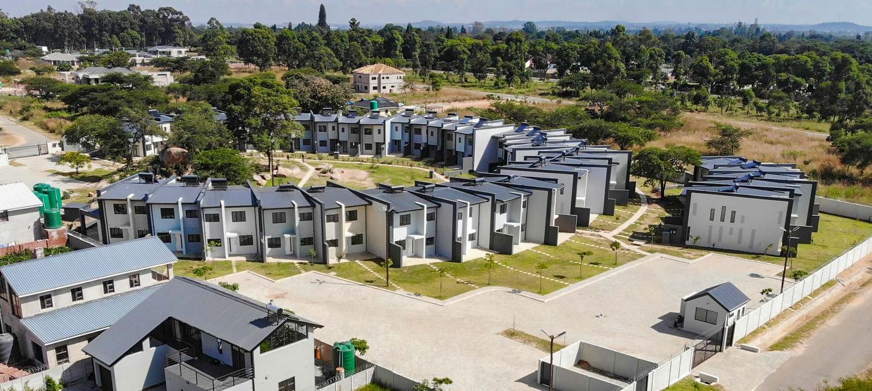
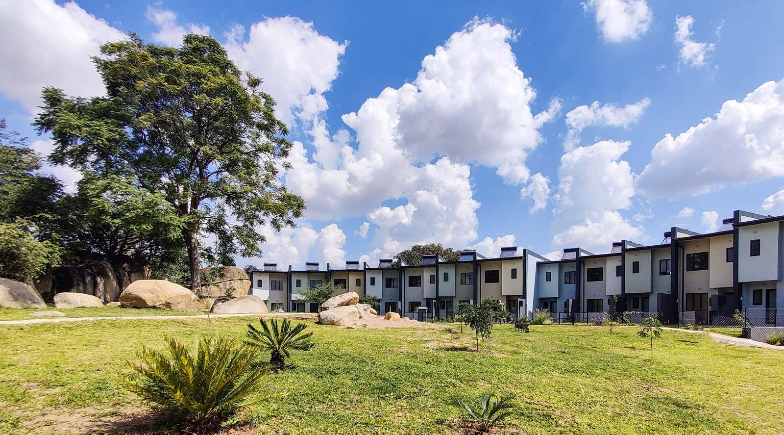
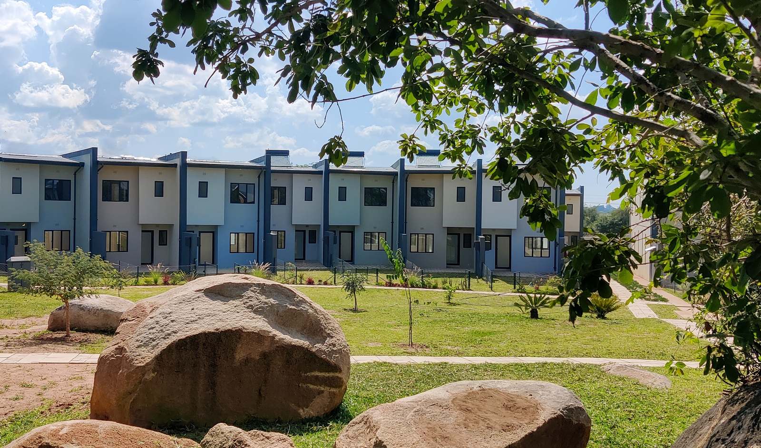
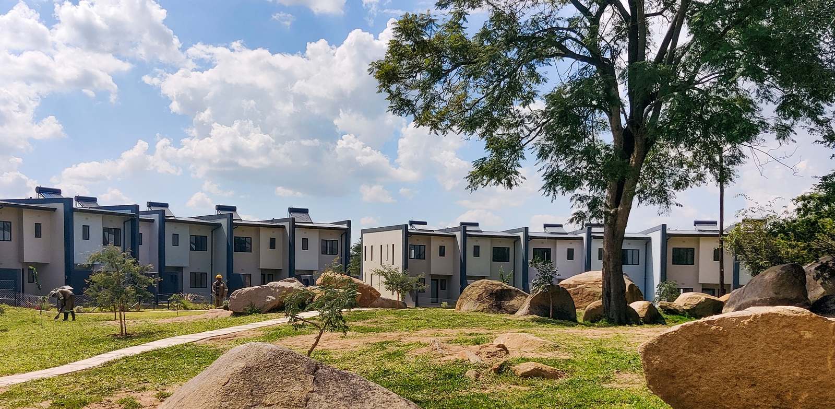
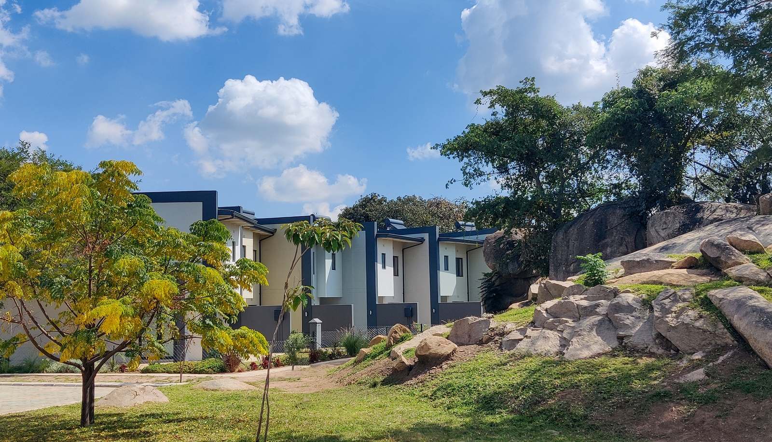

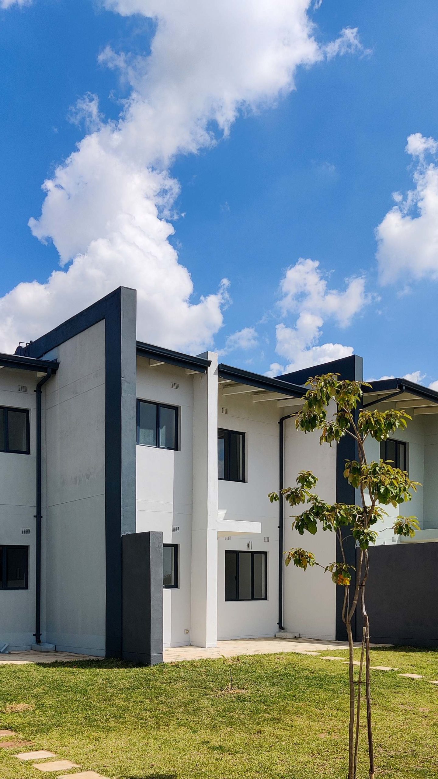

Would you like to publish your projects? Get Started Here



