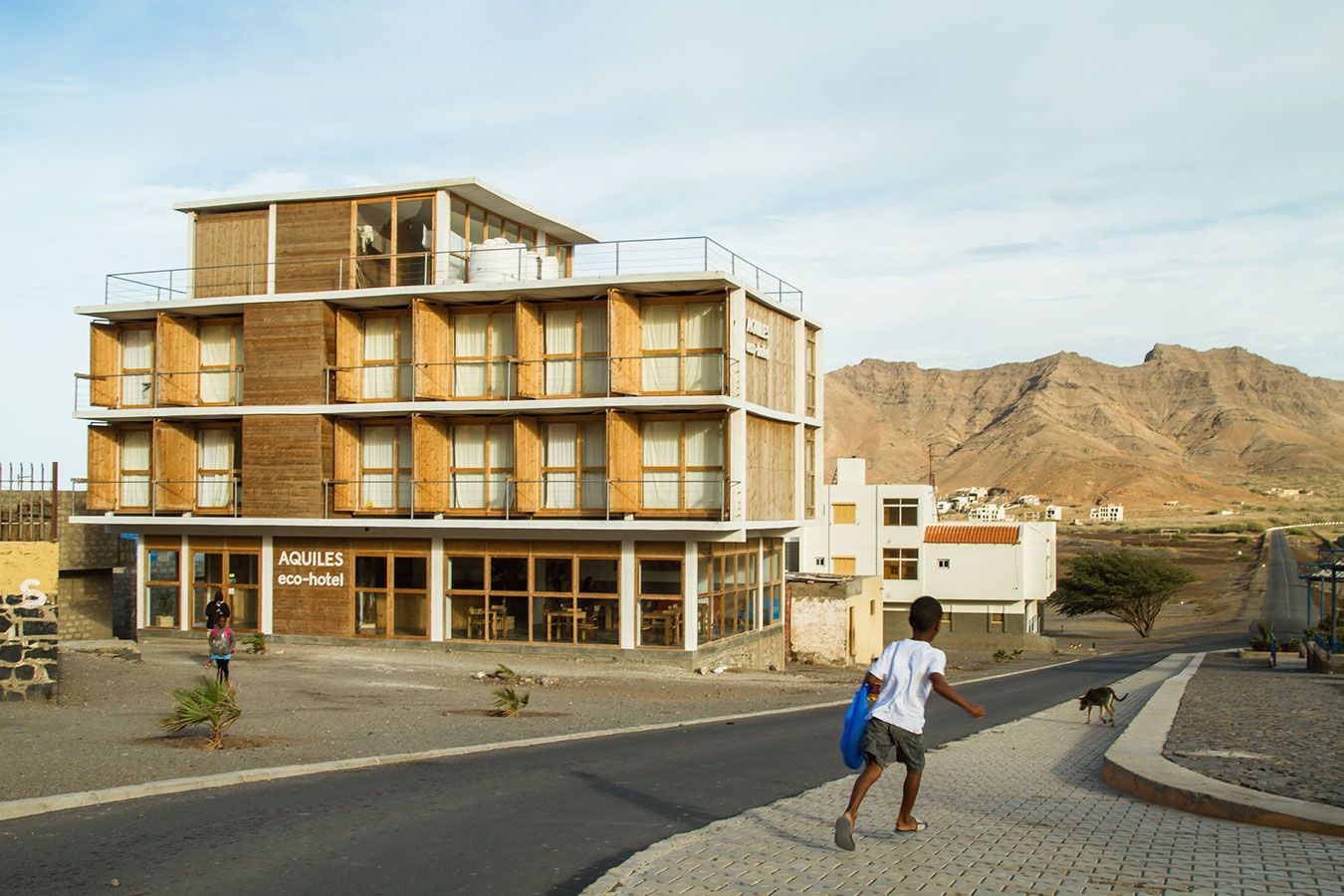The Aquiles Eco Hotel is a unique hospitality development in Cape Verde designed by Ramos Castellano Architects, that strips down what a hotel could be to the barest minimum. The modular nature of the rooms set within a simple concrete frame structure as well as the use of predominantly local materials make for a prototypical hotel thats flexible, affordable and ofcourse sustainable.
Located in the main square of a small fishermen village, Aquiles Eco Hotel aims to be integrated in the architecture and in the social structure of the surroundings. The architecture is simple, raw and flexible, and it talks with the other houses and the small buildings all around.
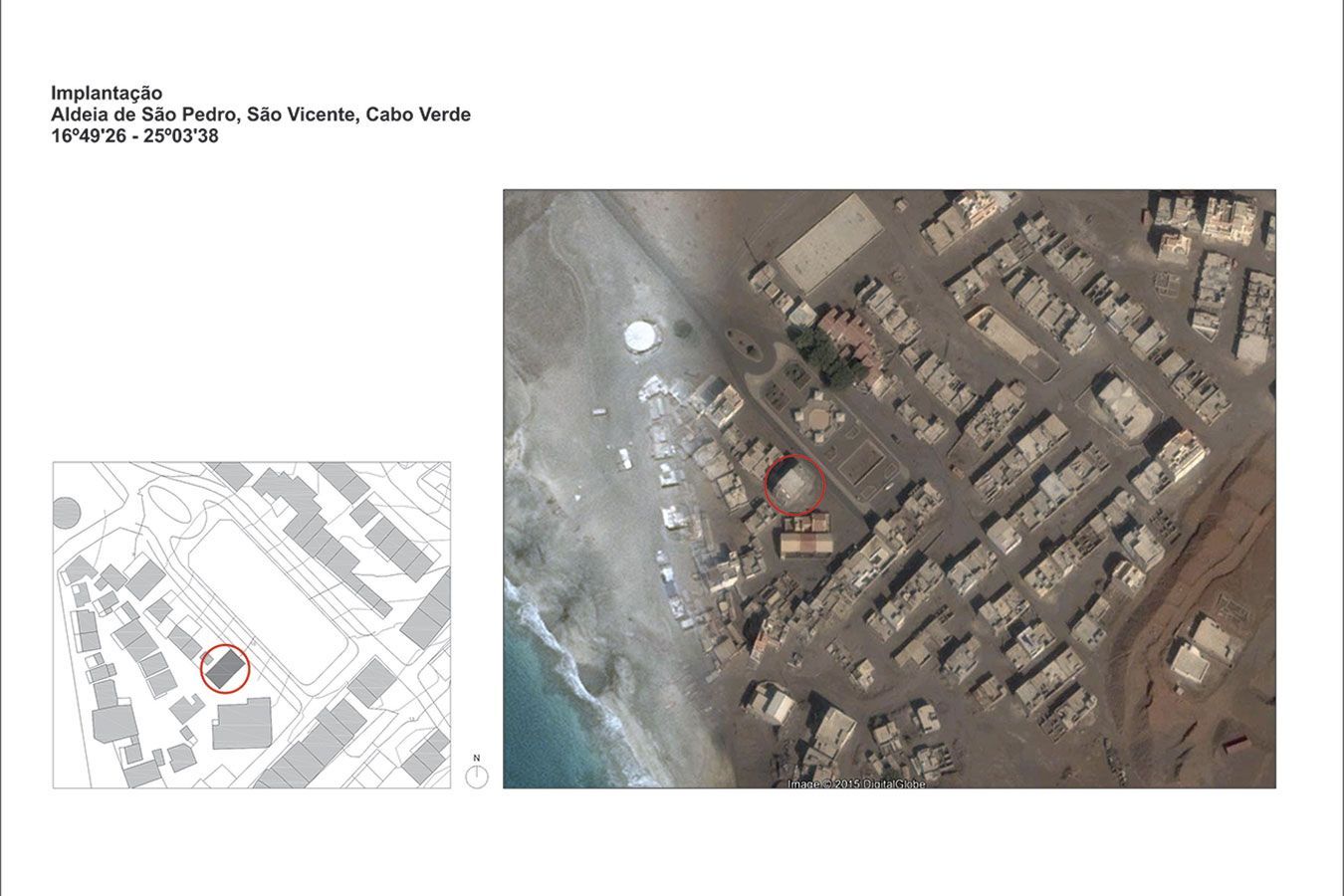
The structure is composed by 13 wooden container sized rooms, set in a beton brut structure and painted with lime putty. The tropical dry climate and the strong Aliseum winds make the island of Sao Vicente very fragile concerning its avaliable material. Only stones and sand can be found on the island, but still they are protected by local laws and not renewable in the short term.
DRAWINGS AND ILLUSTRATIONS COURTESY ARCHDAILY
For this reason we chose the certified wood to build the rooms, choosing renewability and sustainability, and also choosing a solution which is easy to assemble and disassemble. Due to the very unpredictable touristic demands, we chose a flexible structure, easy to eventually move in another place, or to dismantle and use in another contest or country. The hotel is a prototype. Every solution is found thinking global and acting local. The water in the showers is recycled and reused in the toilet flush. In the near future photovoltaic panels will be set on the rooftop.
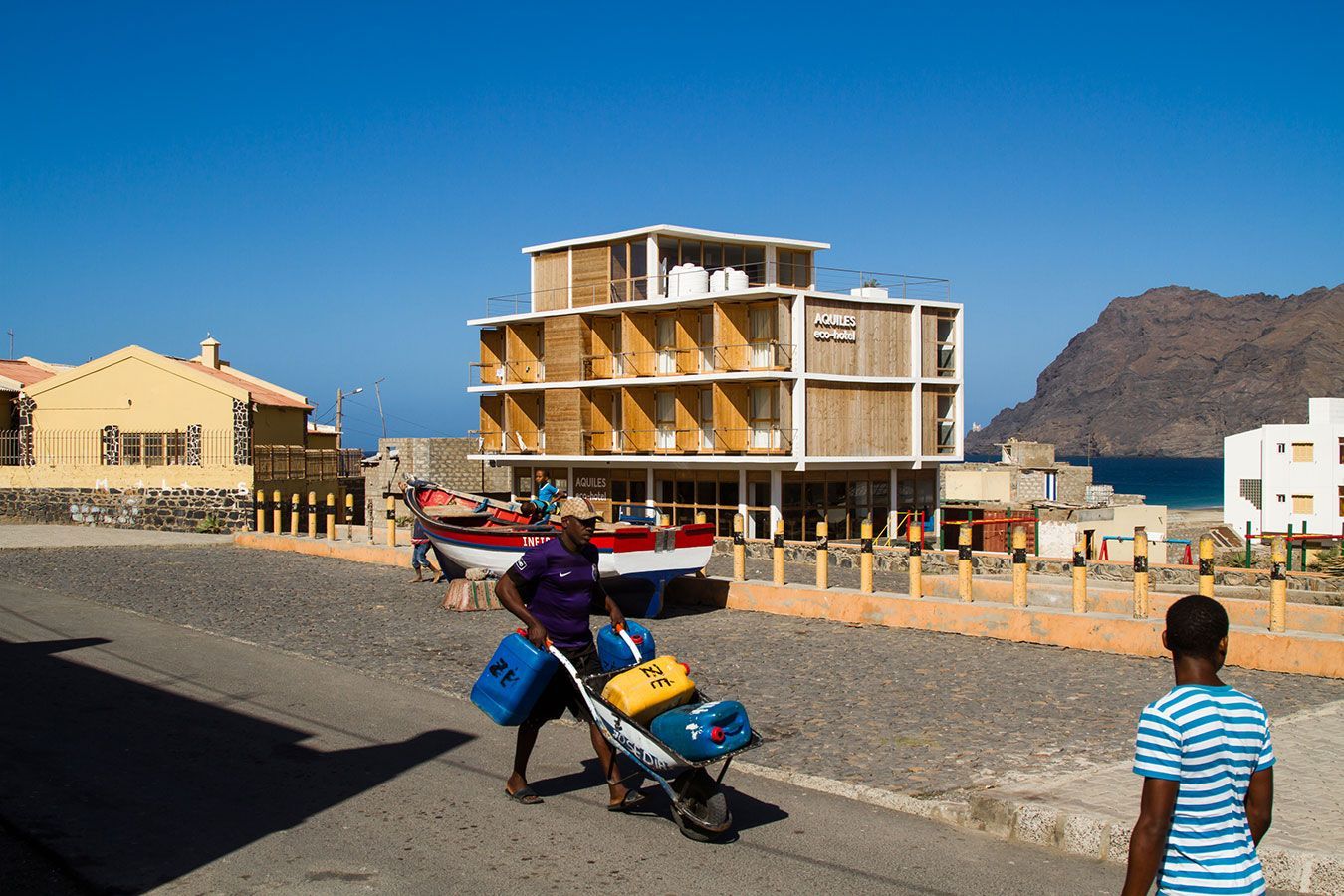

The rooms have a basic configuration to fit with the simple village living. They consist in a simple portal “skeleton” made by 8×8 wooden bars, and a “skin” of assembled wooden panels. No need of air conditioning due to the crossed ventilation. No television, as we aim to encourage the discovery of the village and the open-air experiences instead of staying in the rooms. On the other side we offer wi-fi connection in the common spaces to be linked with the world. Low tech installation and few visual information let the visitors experience themselves and the surrounding environment.
The artworks inside the building are made by the artist-architect Moreno Castellano.
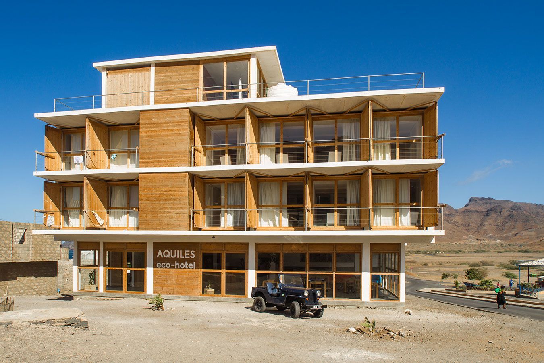
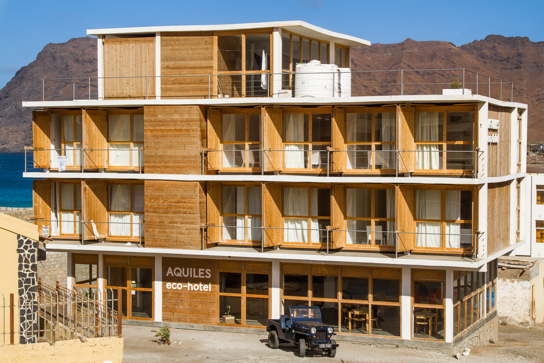
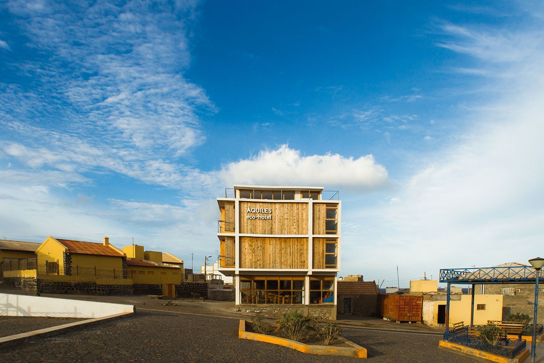
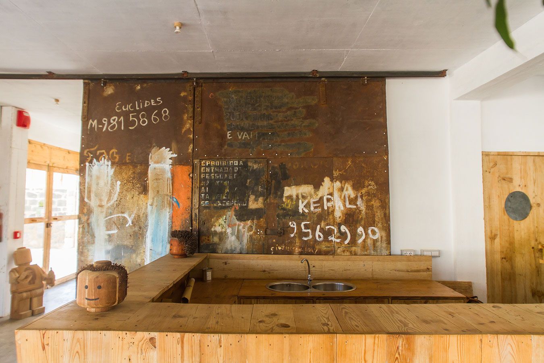
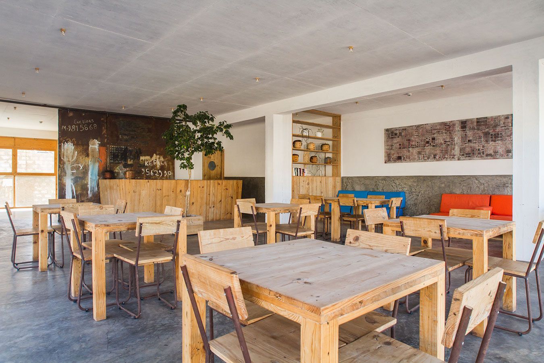
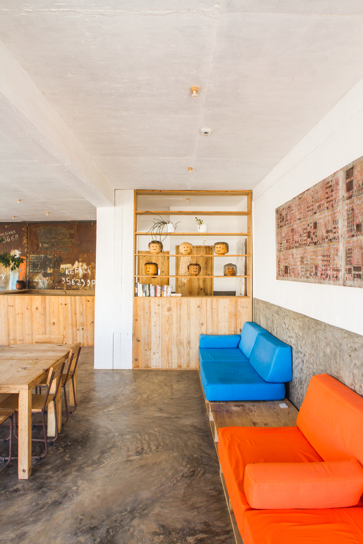
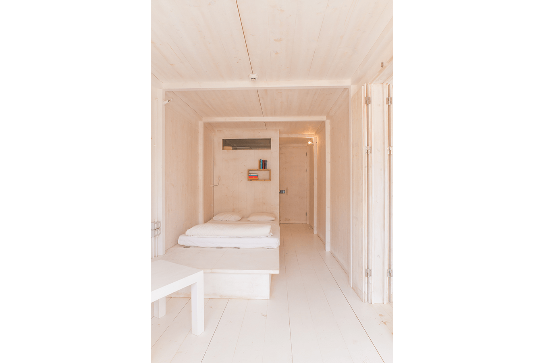
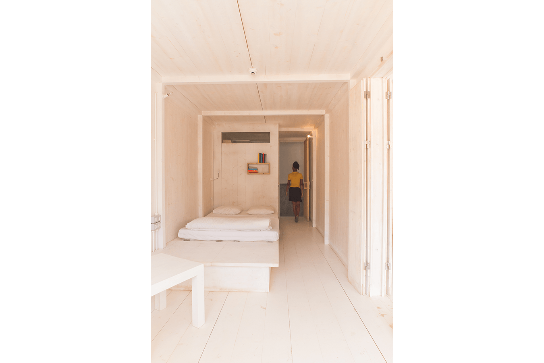
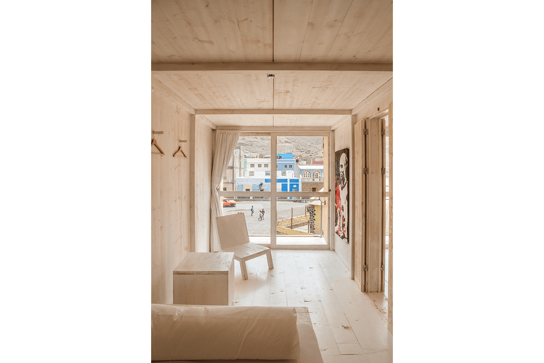
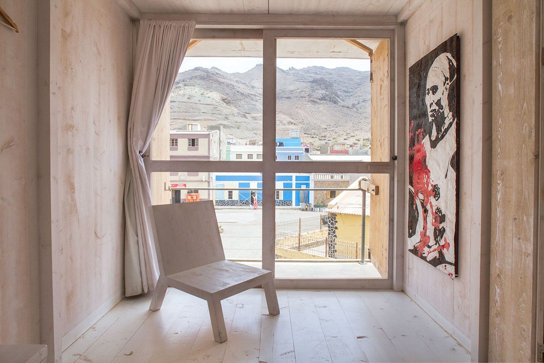
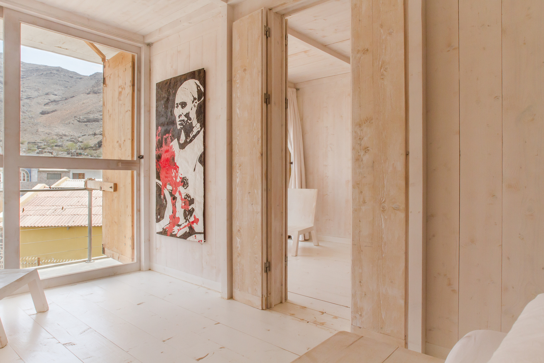
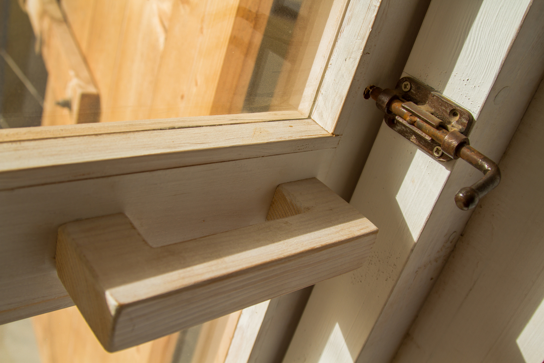
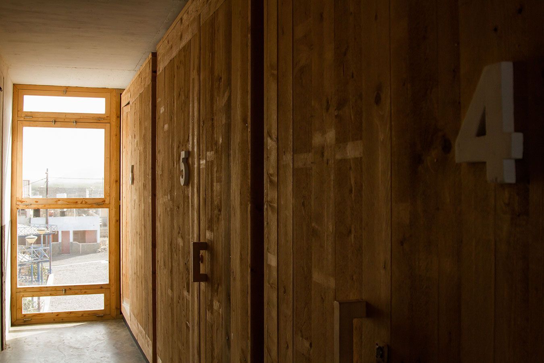
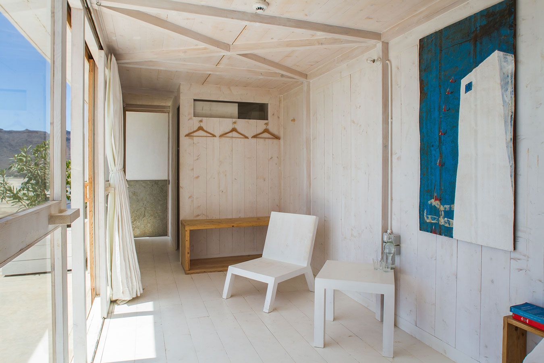
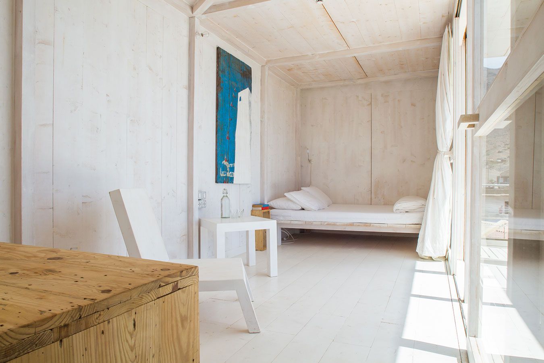
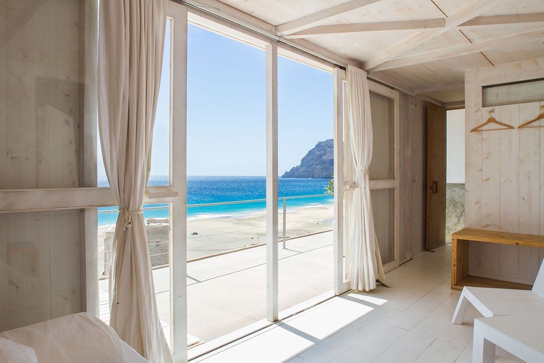
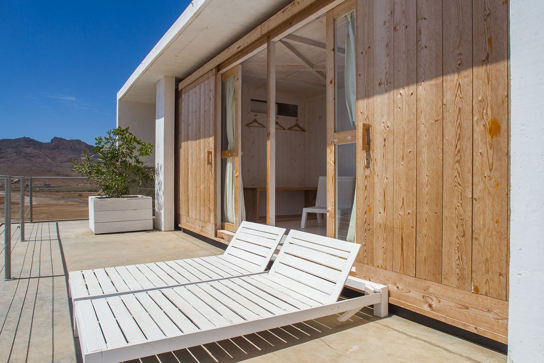
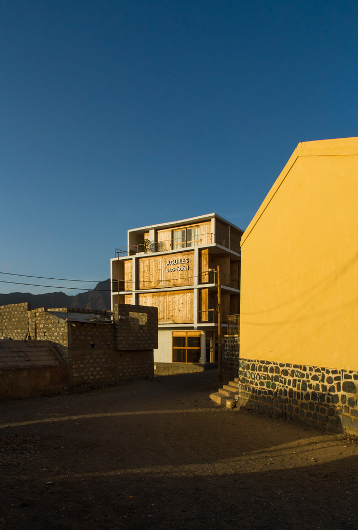
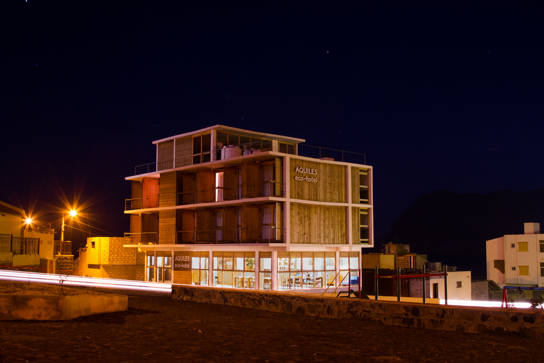
PROJECT DETAILS
- Architects: Ramos Castellano Arquitectos
- Location: São Pedro, Cape Verde
- Architects in Charge: Moreno Castellano, Eloisa Ramos
- Collaborators: Camille Cellier, Aderito Evora
- Area: 650.0 sqm
- Project Year: 2014
- Photographs: Ricardo Nascimento
- Construction Company: ramoscastellano arquitectos
- Engineer: Eoceno Ramos
- Carpenters: Tony e Aguinaldo
Would you like to publish your projects? Get Started Here



