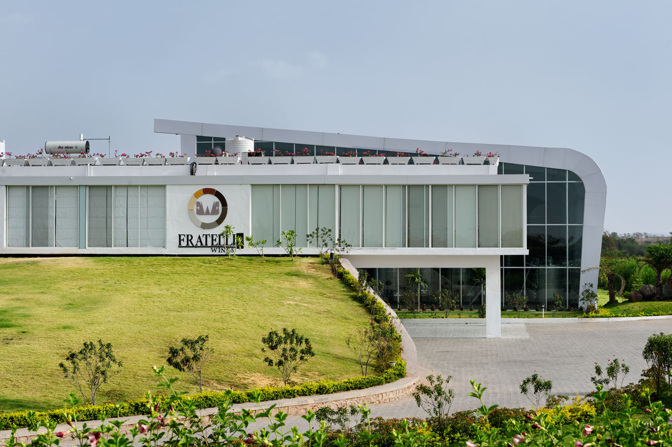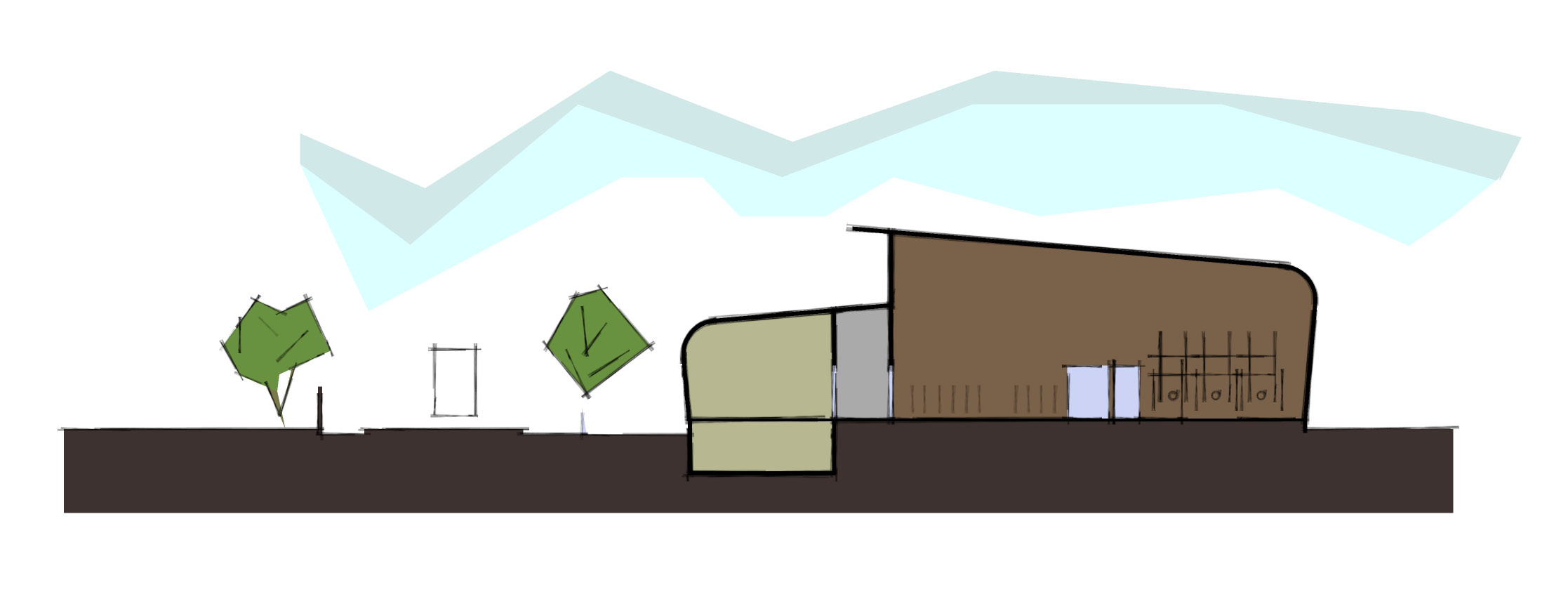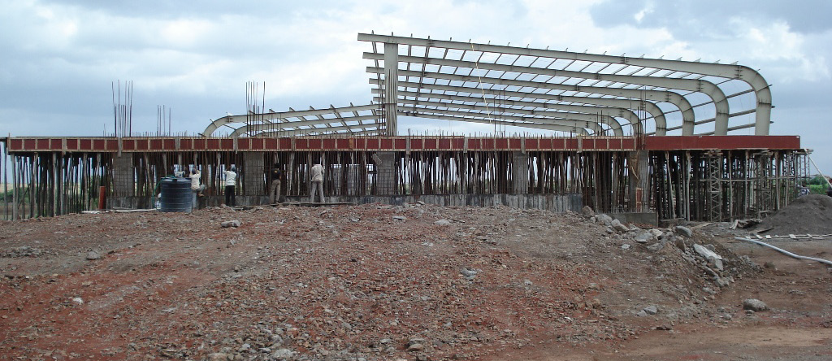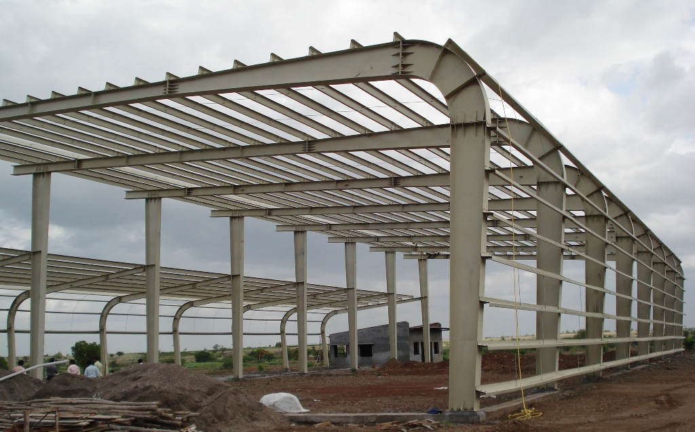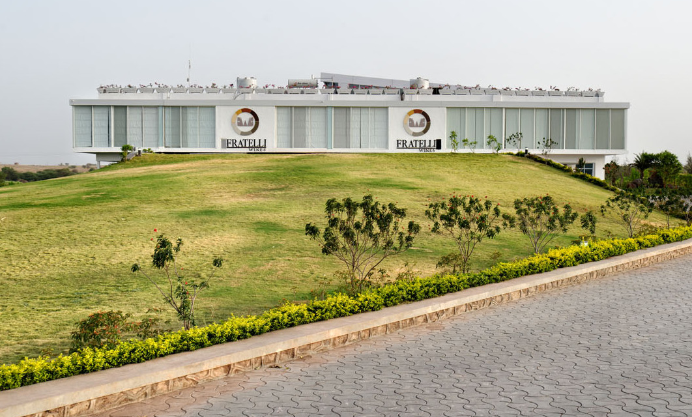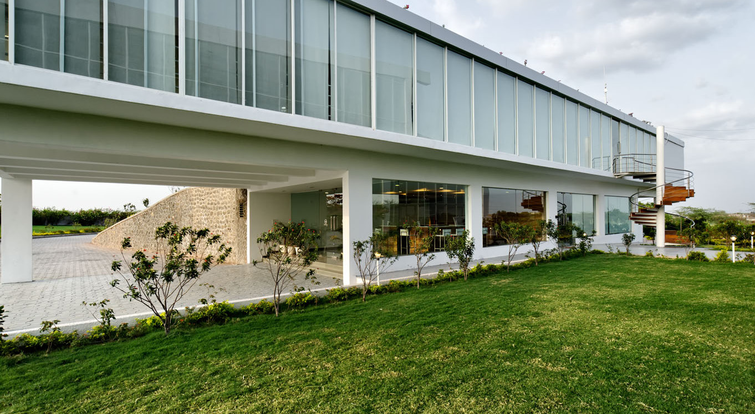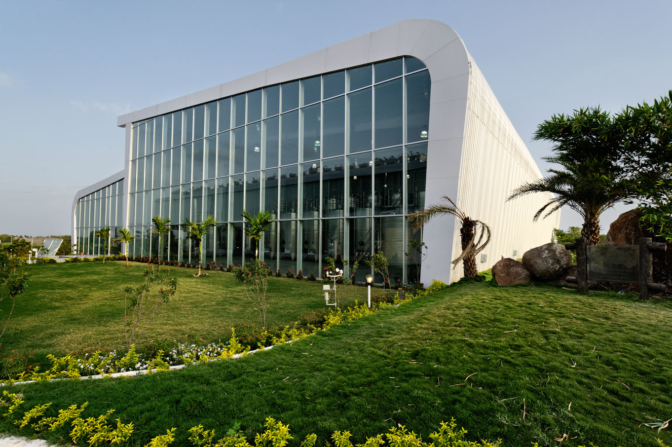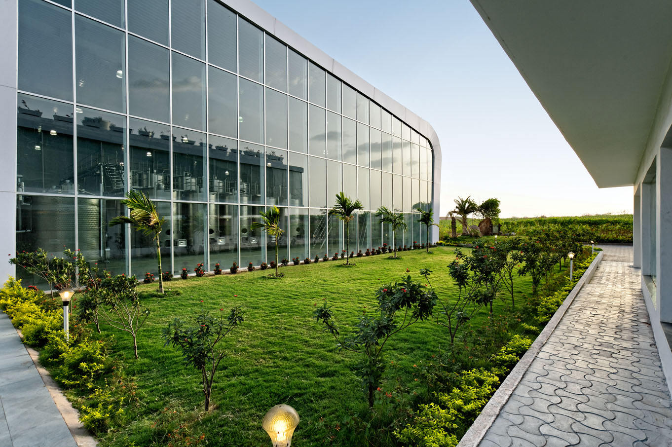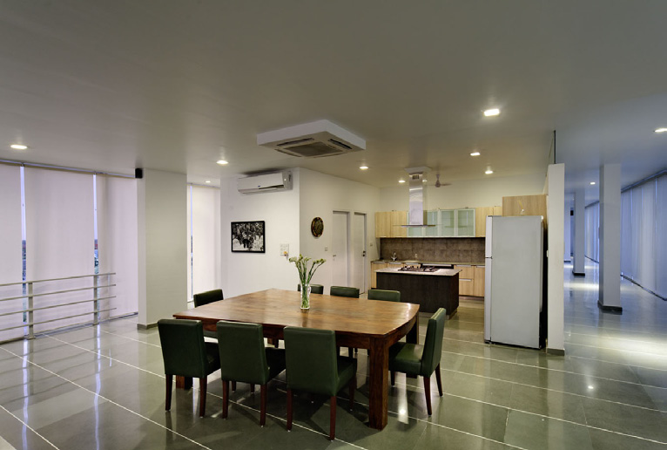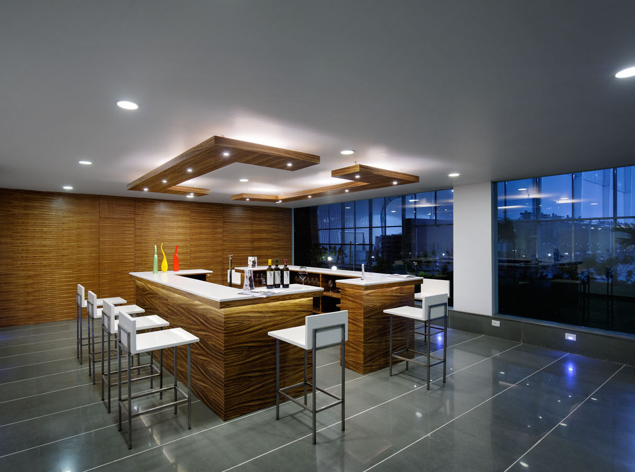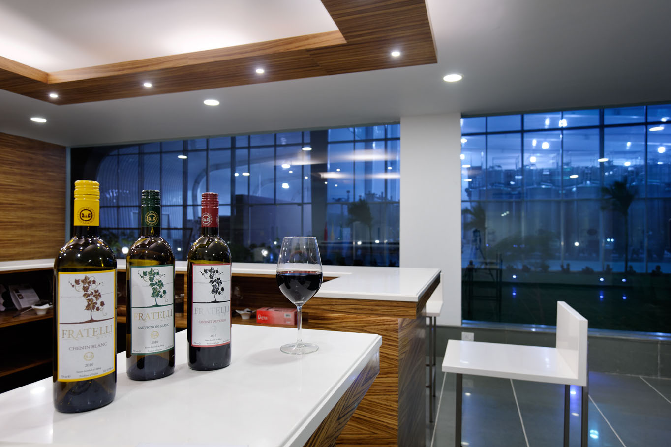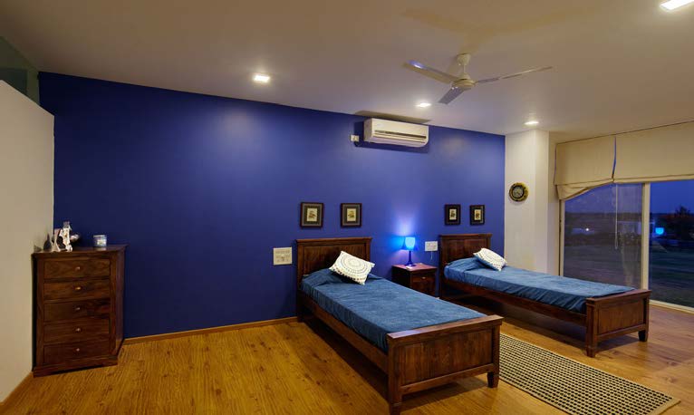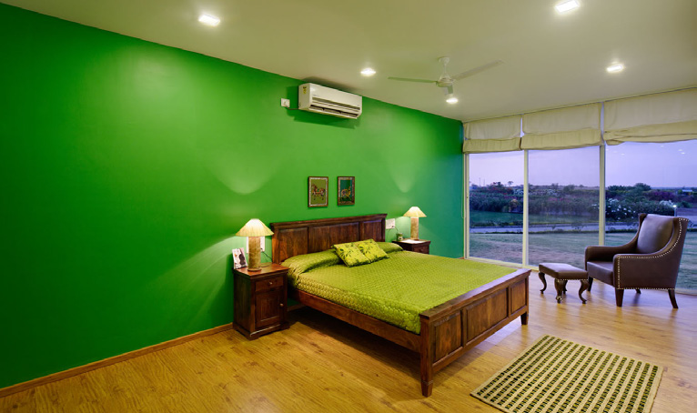Sunil Patil and Associates’ recently shared with us an extensive study on their Fratelli Wines Project located in Akluj, a town in Solapur district, Maharashtra, India.
The scheme combines consideration for context and climate with economics and speed, opting for passive solar design principles brought to life through pre-fabricated construction methodologies. Here’s an indepth look at the design concept, considerations that led to the final build.
PROJECT DESCRIPTION
PROJECT BRIEF
The site (11296 sq.m) for winery sits in the middle of 44 acre vineyards with road on the north side. The project is mainly divided into three parts:
- Manufacturing unit
- Administration block
- Guest house
Manufacturing process involves few basic steps: harvesting, crushing, fermentation, clarification, ageing and bottling. The brief was to have a plant with tank hall of 9lakh litres capacity, processing unit, bottling plant,
cellar for storing the wines.
Support facilities like Administration block and Guest house are the part of the program. Guest house has five rooms with living, dining as common facility and wine tasting lounge. Since Vineyards were ready with ripped berries, it was mandatory to complete the project in stipulated time line so that the season is not wasted.
SITE, CONTEXT AND CLIMATE
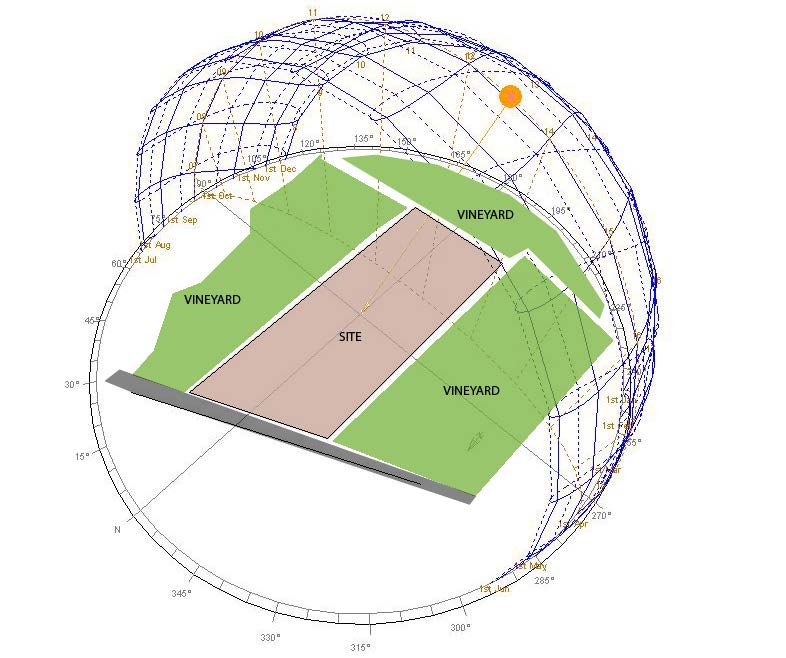 The site is located at Akluj (Dist. Solapur) , Maharashtra. Akluj has a typical sub-tropical climate with an average temperature of 33°C during the months of March – August and can reach up above 40°C in peak summers. Winters are mild registering an average temperature of 26° C. Being at an altitude of 650 metres above sea level, there is a difference of 15° C between day and night temperatures that helps the berries to ripen with enough sunshine during the day, and the aromas to be preserved with the coolness at night. The region receives harsh
The site is located at Akluj (Dist. Solapur) , Maharashtra. Akluj has a typical sub-tropical climate with an average temperature of 33°C during the months of March – August and can reach up above 40°C in peak summers. Winters are mild registering an average temperature of 26° C. Being at an altitude of 650 metres above sea level, there is a difference of 15° C between day and night temperatures that helps the berries to ripen with enough sunshine during the day, and the aromas to be preserved with the coolness at night. The region receives harsh
direct and diffused solar radiation throughout the year.
ZONING
Open spaces are integral part of built form as they tend to modify the microclimate based upon how they are positioned. The main tank hall and the administrative block are placed in such a way that central courtyard is formed. This courtyard remains shaded by the built masses around it hence reducing the heat gain during the day. The landscape and trees around also contribute to it and allow better natural ventilation for administrative block. Main hall is positioned to face north side. The admin block overlooks the courtyard from south. Guest rooms on first floor open out on north side with passage on south which acts as a buffer. Cellar is designed in the basement to store wine casks. The environmental requirement is to maintain lower temperature in the cellar. Below the ground, the temperature of the earth approximates the average of annual temperature range of the region. Thus, coupling large part of the building envelope to the soil mass can provide a thermally stable environment all round the year.
EVOLUTION OF FORM
The challenging part of the project is to maintain the environmental quality as per the product specification. The main hall and cellar need to maintain specific temperature and lighting quality. No direct radiation is permitted within the tank hall. The tank hall is a large volume designed for 9 lakh litres of manufacturing capacity. This non-air conditioned volume is long span PEB structure designed with sleek portals to create monolithic form so that there is minimal scope for joints and hence avoids leakages.
Guest house and administrative block are designed on east-west axis, keeping the maximum fenestration on the north side. The long glass facade faces north offering great view and access to the landscape to the guest house.
Administrative block opens out on shaded cental courtyard and has visual connection with main tank hall.
Cellar is designed in the basement as the soil envelope around it helps to maintain lower temperature and reduces load on mechanical cooling.
BUILDING ENVELOPE
 In this project the building envelope needs to change it’s character for different zones performing different activities. The tank hall and wine storing cellar which is not inhabited, need a total barrier between interior and exterior, where as the administrative area and the bottling plant need a filter with fenestrations to control light and ventilation. Building envelope is a key element in the design. This large surface is primary means of thermal transfer affecting the internal environment. It is very crucial to maintain the indoor temperature in hot-dry climate of Akluj where temperatures reach above 40°C in summer months.
In this project the building envelope needs to change it’s character for different zones performing different activities. The tank hall and wine storing cellar which is not inhabited, need a total barrier between interior and exterior, where as the administrative area and the bottling plant need a filter with fenestrations to control light and ventilation. Building envelope is a key element in the design. This large surface is primary means of thermal transfer affecting the internal environment. It is very crucial to maintain the indoor temperature in hot-dry climate of Akluj where temperatures reach above 40°C in summer months.
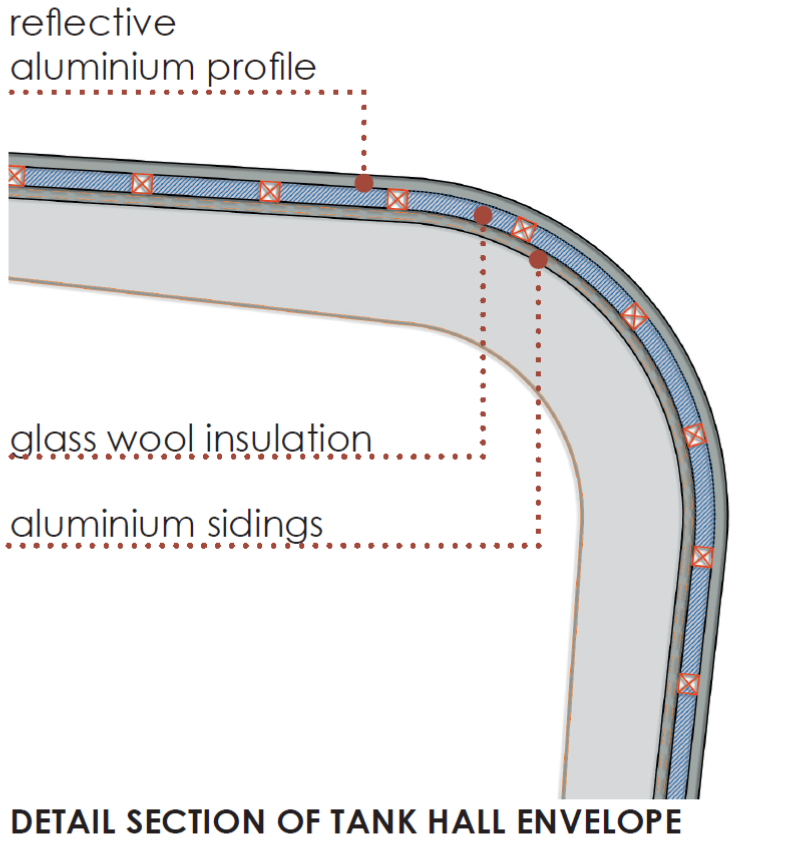 To maintain the indoor temperature, the tank hall is designed with three layer envelope based upon “Reflective insulation” principal. This principal is effective as the heat transfer is primarily because of solar radiation. The envelope is formed with reflective aluminium profile on the outer side. Glass wool is filled in the cavity as an absorbing insulating material. The inner most layer is aluminium sidings. Overall, this principal minimizes the heat gains through the large surface area, helping to attain desired thermal comfort. The Main tank hall faces accurate north and only diffused light can enter the hall, ensuring the indoor environmental quality. Rest of the tank hall has no fenestration to avoid any solar gains.
To maintain the indoor temperature, the tank hall is designed with three layer envelope based upon “Reflective insulation” principal. This principal is effective as the heat transfer is primarily because of solar radiation. The envelope is formed with reflective aluminium profile on the outer side. Glass wool is filled in the cavity as an absorbing insulating material. The inner most layer is aluminium sidings. Overall, this principal minimizes the heat gains through the large surface area, helping to attain desired thermal comfort. The Main tank hall faces accurate north and only diffused light can enter the hall, ensuring the indoor environmental quality. Rest of the tank hall has no fenestration to avoid any solar gains.
COST EFFECTIVE, RAPID CONSTRUCTION
The project was to be completed in a stipulated low budget and in six months of time line to meet targeted deadline. Raw material (Vineyards) was ready and the production had to be started without wasting the season. Hence the Pre-engineered building (PEB) technology was used and a single monolithic steel portal was designed instead of stanctions and girders as two different entities. This monolithic portal was fabricated in workshop simultaneously when the basement and foundation work was carried out on site. This overlapping time of activities has considerably reduced the period of construction. The steel portal holds the roof as well as walls avoiding their separate construction. The soil excavated from the basement was reused to create the landscape mound. The retaining walls are also constructed out of excavated stuff. The flooring is designed in low cost materials like kota stone for admin block and waxed trimix concrete floor for the plant room etc.The guest rooms are designed with colours as themes. Thus creating a different feel for each room without any extra cost. The solar passive approach has been used to attain thermal comfort & use of natural light and
ventilation has reduced the running cost of the project adding to its cost effectiveness.
LANDSCAPING
Landscape plays a key role in the campus not only as a visually pleasing element but also as a microclimate modifier. The landscape for Winery is designed to merge with its surroundings and has natural flair to it. It is designed in an organic manner to compliment the natural beauty of the site The mound makes the entrance journey magnificent at the same time provides walk-out garden for guest house and helps in ground cooling for the admin block. Planters on the guest house roof top act as a green cover, which creates thermal insulation for the roof and protects it from direct solar radiation.
MINIMALIST INTERIORS
The interior is very simple and minimalist. The movable furniture like sofas, beds, chairs etc have been purchased ready made from the store to save on time. The furniture for the guest rooms is selected in classical style to create the nostalgia with the wine as a traditional drink. The superficial cosmetic treatments like claddings and wall papers have been avoided. The guest rooms have been designed using colours as a theme. It is a simple, cost effective design concept which also creates different ambience in every room. The same theme
has been continued in the toilets with different colour mosaics.
Remaining common areas like kitchen, dining and lounge have simple kota flooring and walls are treated with white paint. The wine tasting lounge on first floor is designed in such a manner that it floats over sprawling
vineyards and landscape mound and also has view of the main tank hall through courtyard.
PROJECT INFORMATION
MATERIALS
- Flooring for plant room: exposed trimix concrete
- Flooring for bottling unit: ceramic tiles
- Admin block flooring: kota stone flooring
- Roofing of process unit: Steel portal with aluminum profiles
CREDITS
- Name of the project: Fratelli Wines Industrial project,
- Location: Akluj, Solapur-Maharastra.
- Architectural firm: Sunil Patil and Associates
- Client: Fratelli Wines Pvt Ltd
- Design team: Ar.Sunil Patil
- Contractors: Modern Pre Fab
DETAILS
- Built-up area: 2468.42 sq m
- Cost of project: 2 crores 42 lakhs (24 200 000 rupees or $372 000)
- Construction time: 1 year 11 months.
- Year of completion: Dec 2009
 (THIS FEATURE IS AN ORIGINAL SUBMISSION FROM SUNIL PATIL ASSOCIATES. IF YOU’D ALSO LIKE TO FEATURE A PROJECT ON OUR SITE, SUBMIT AN ARTICLE OR, SHARE SOME KNOWLEDGE YOU CAN VISIT OUR SUBMIT PAGE FOR DETAILS ON HOW TO DO SO)
(THIS FEATURE IS AN ORIGINAL SUBMISSION FROM SUNIL PATIL ASSOCIATES. IF YOU’D ALSO LIKE TO FEATURE A PROJECT ON OUR SITE, SUBMIT AN ARTICLE OR, SHARE SOME KNOWLEDGE YOU CAN VISIT OUR SUBMIT PAGE FOR DETAILS ON HOW TO DO SO)
CONTACT SUNIL PATIL ASSOCIATES
[contact-form-7 id=”32394″ title=”Contact designer”]



