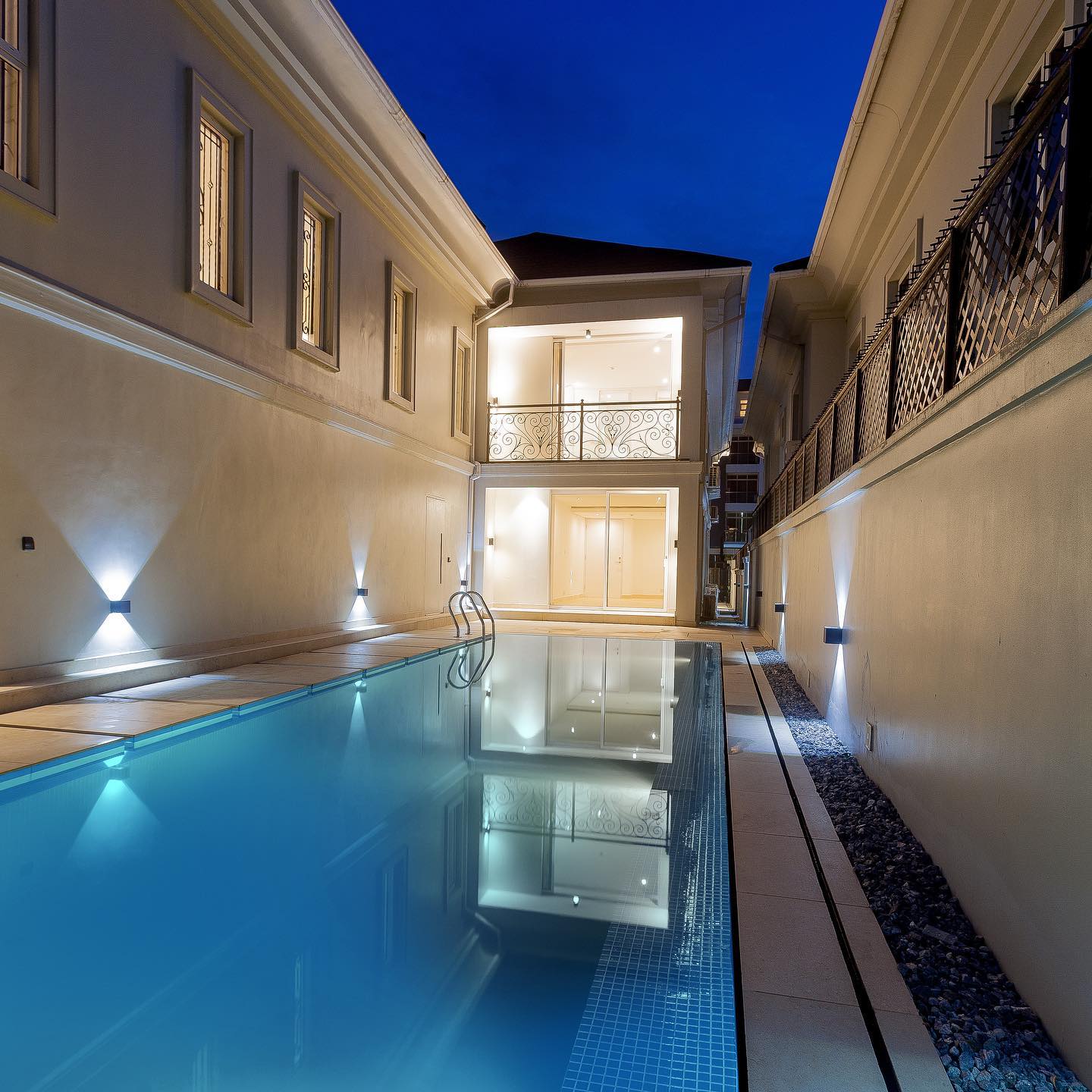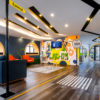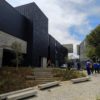Lagos based Architecture Practice, Studio OLA recently published images of the KEYM Residence, a detached home remodeling project completed in an exclusive enclave within Banana Island, Ikoyi, Lagos.
As they describe it, the residence is one of two identical neo-classical buildings that have been completely remodeled on the interior whilst maintaining as much of the language of the exterior facade as possible. The interior design language is a departure from the it’s exteriors, focusing on access, circulation, vistas, visual connections, quality of light and perception of space.
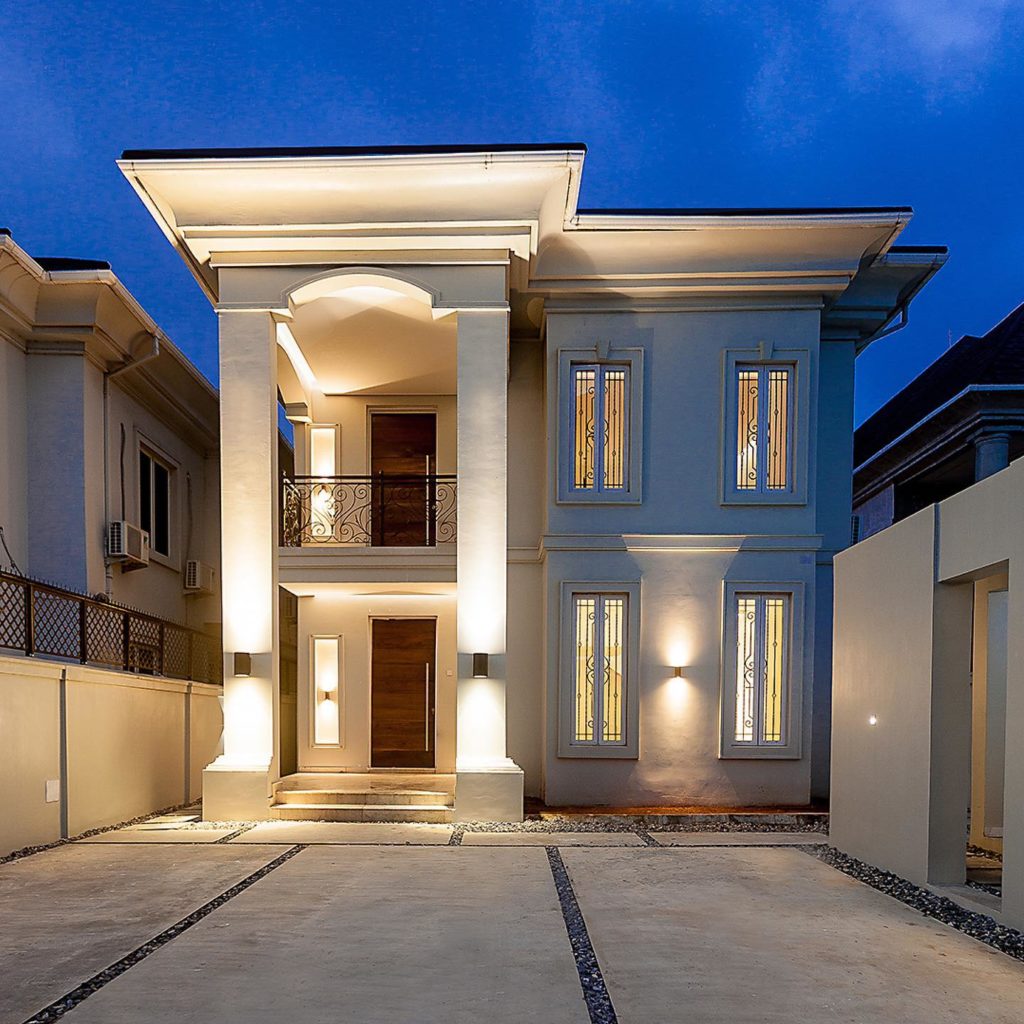
They have deliberately made the windows, doors, cabinets and wardrobes, on the ground floor exclusively, full height, which adopting pocket glass sliding doors to blur the separation between indoor and outdoor spaces. The poorly built reinforced concrete staircase has been replaced with a modern steel, glass & timber staircase which sits lightly within the foyer.
The swimming pool is the primary outdoor space and feature of the house and used to be smaller, elevated and only visible at the back of the house and accessible from the kitchen. These modifications have integrated it physically and visually with the home.
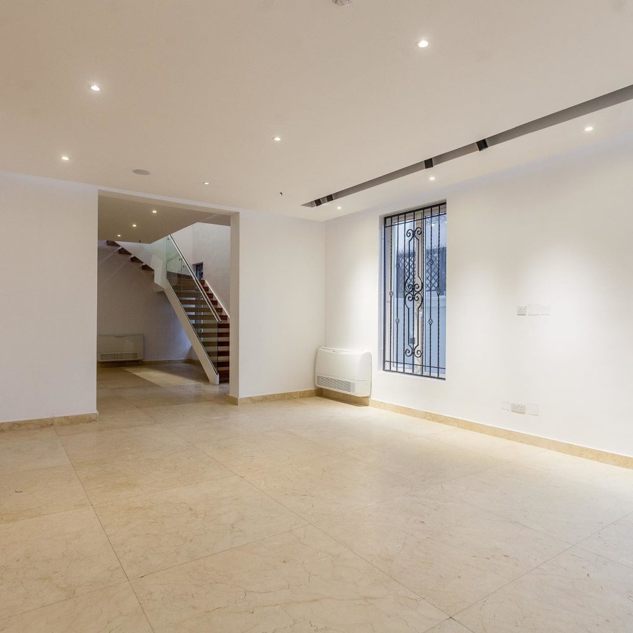
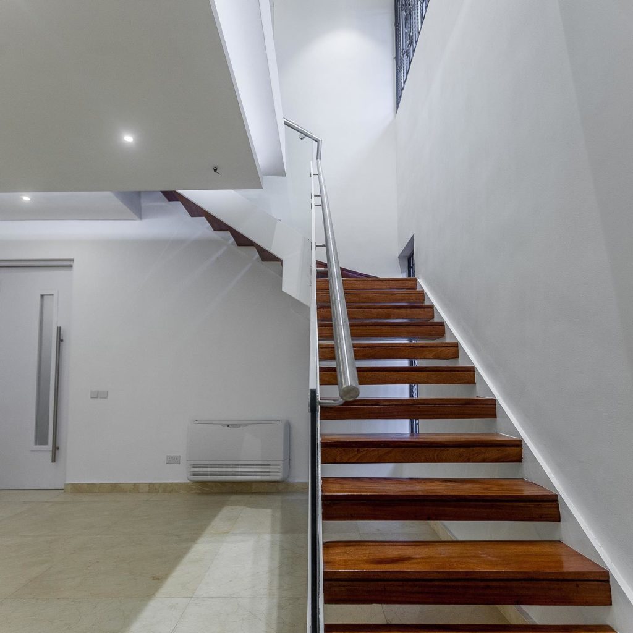
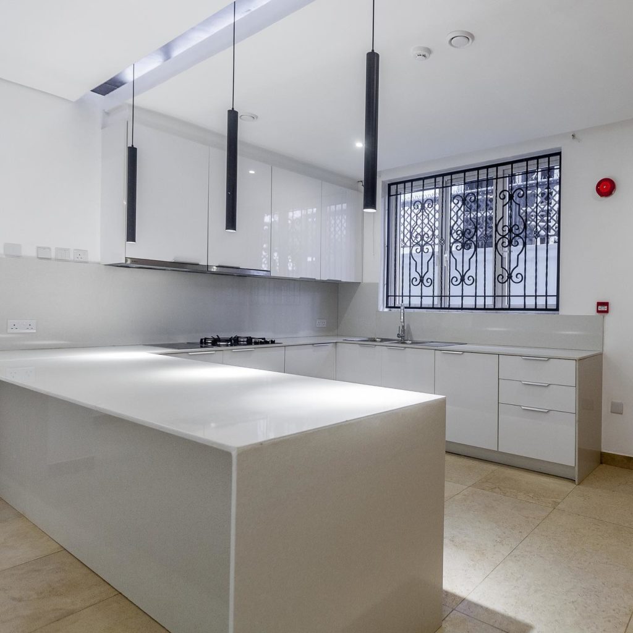
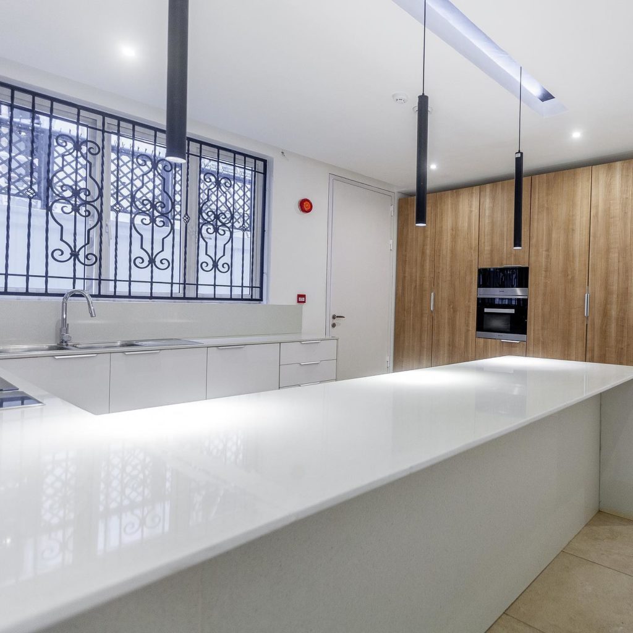
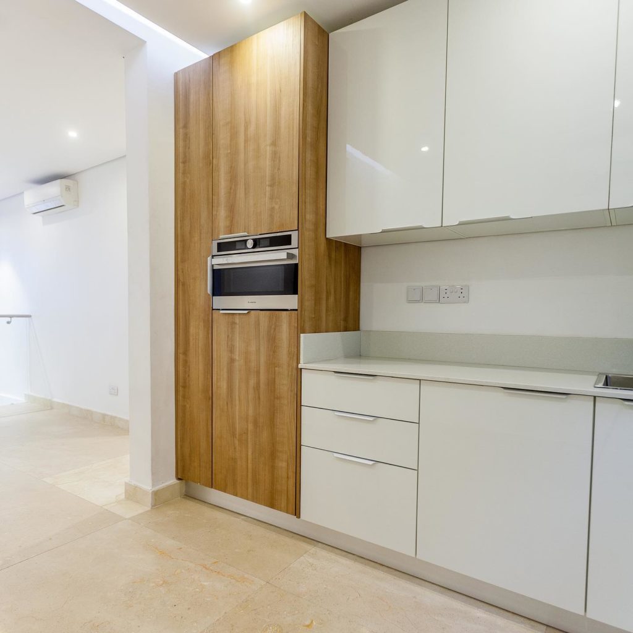
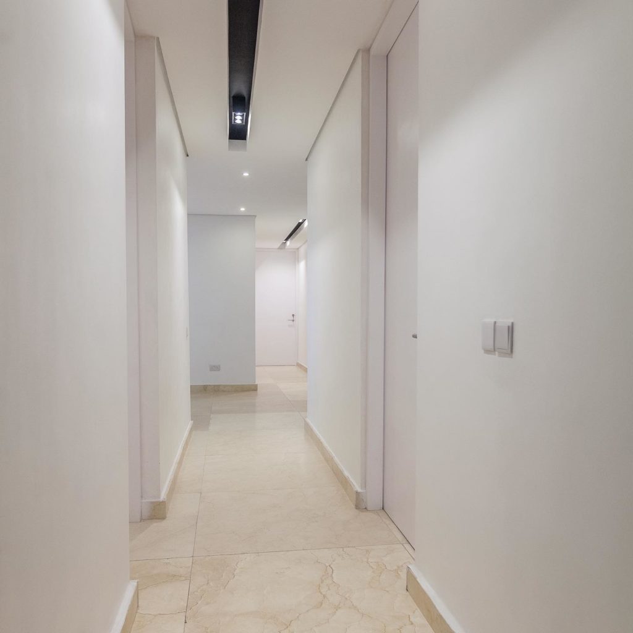
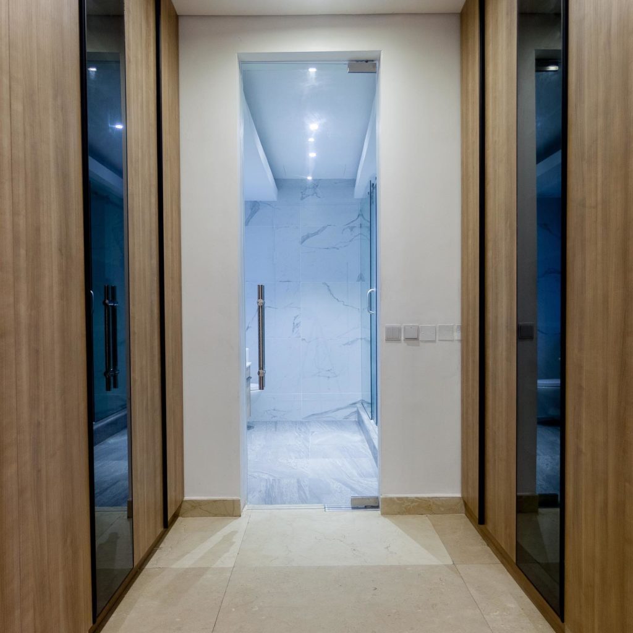
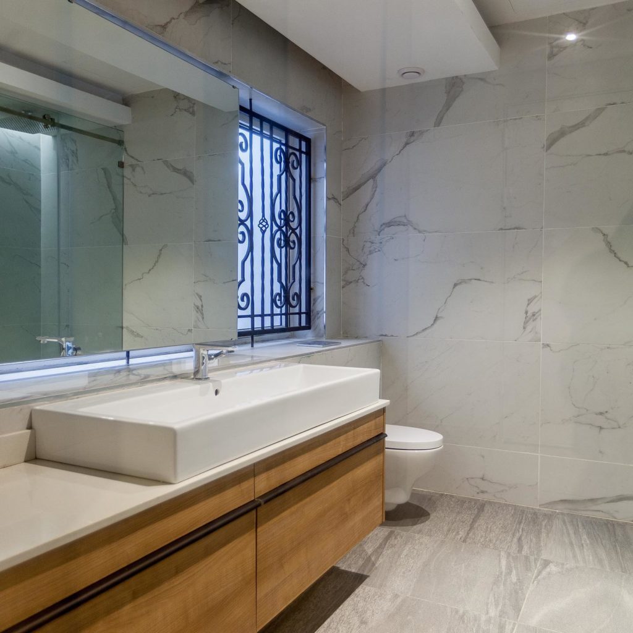
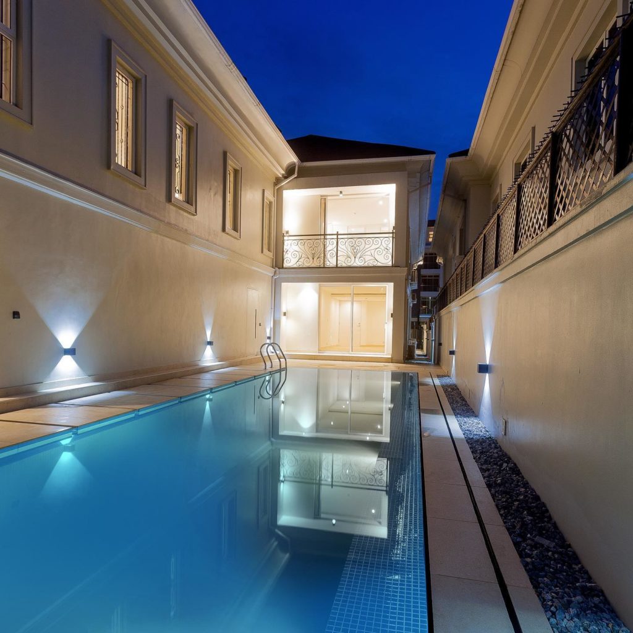
- Joinery- Matrix Design
- Photography- The Meme Studios
Want to get your project published? GET STARTED HERE.



