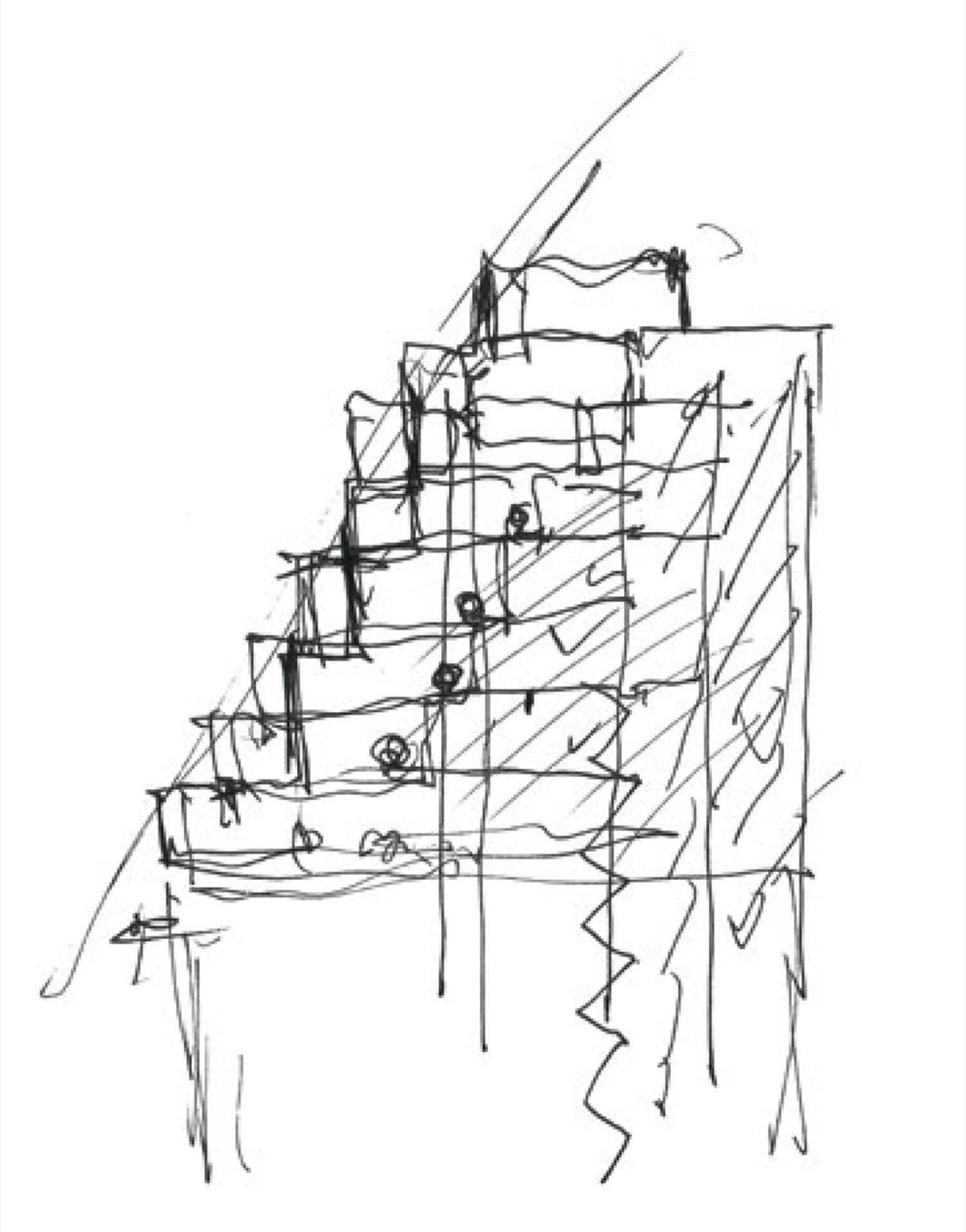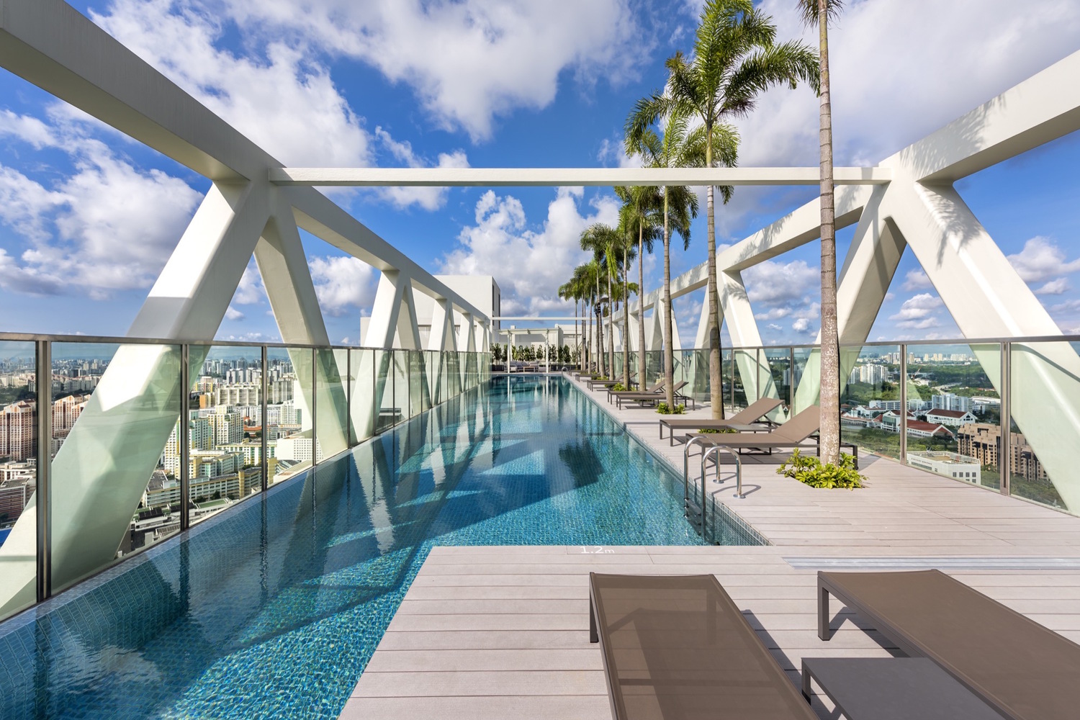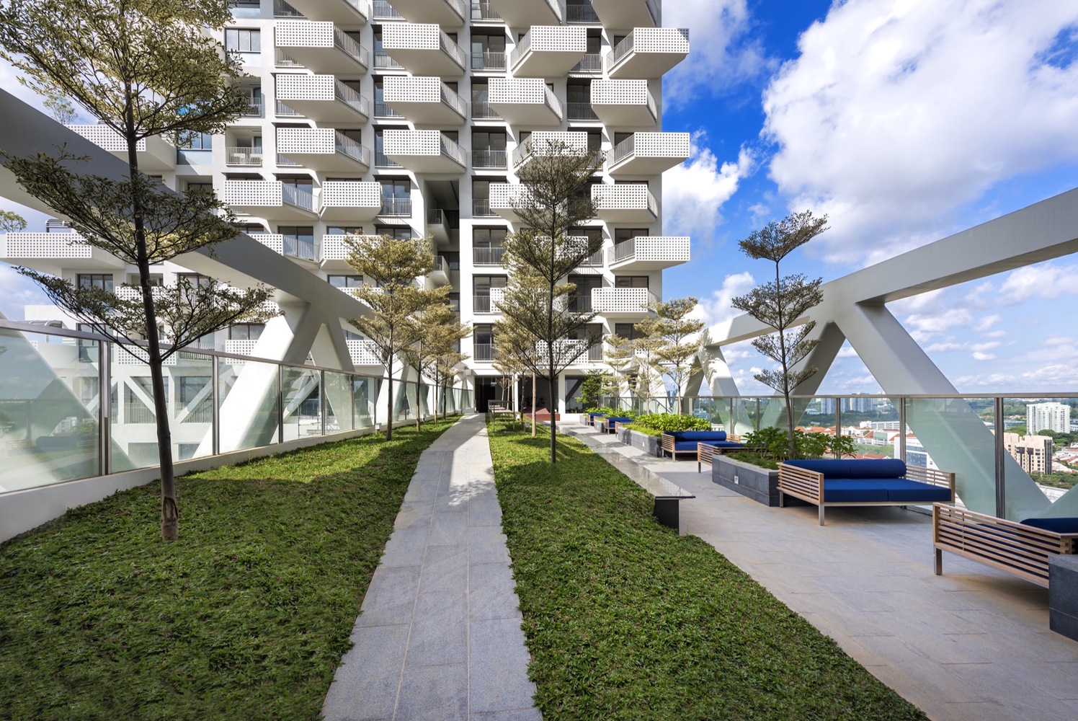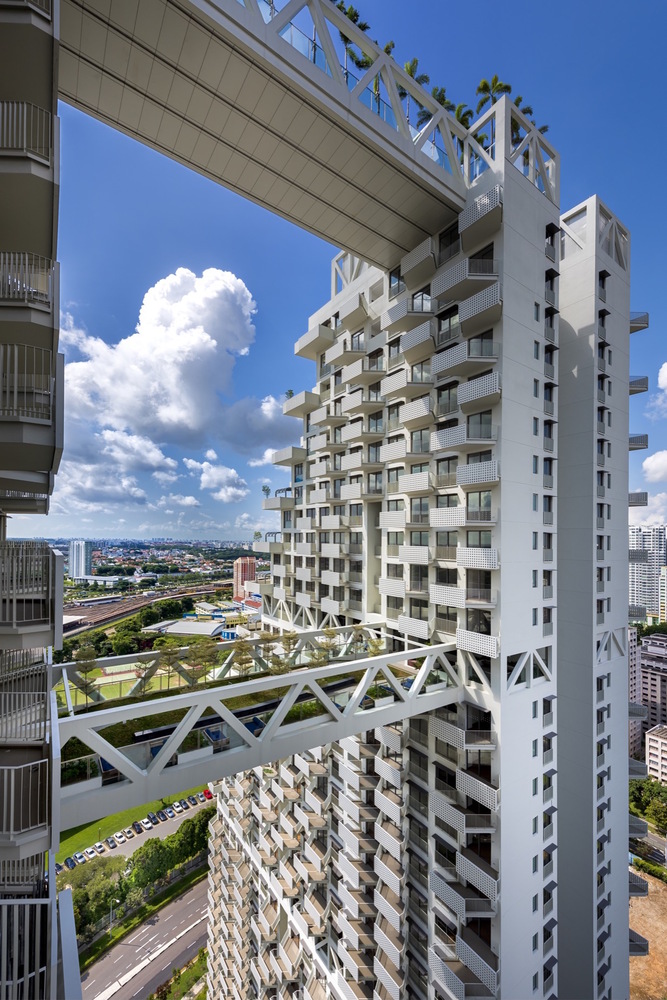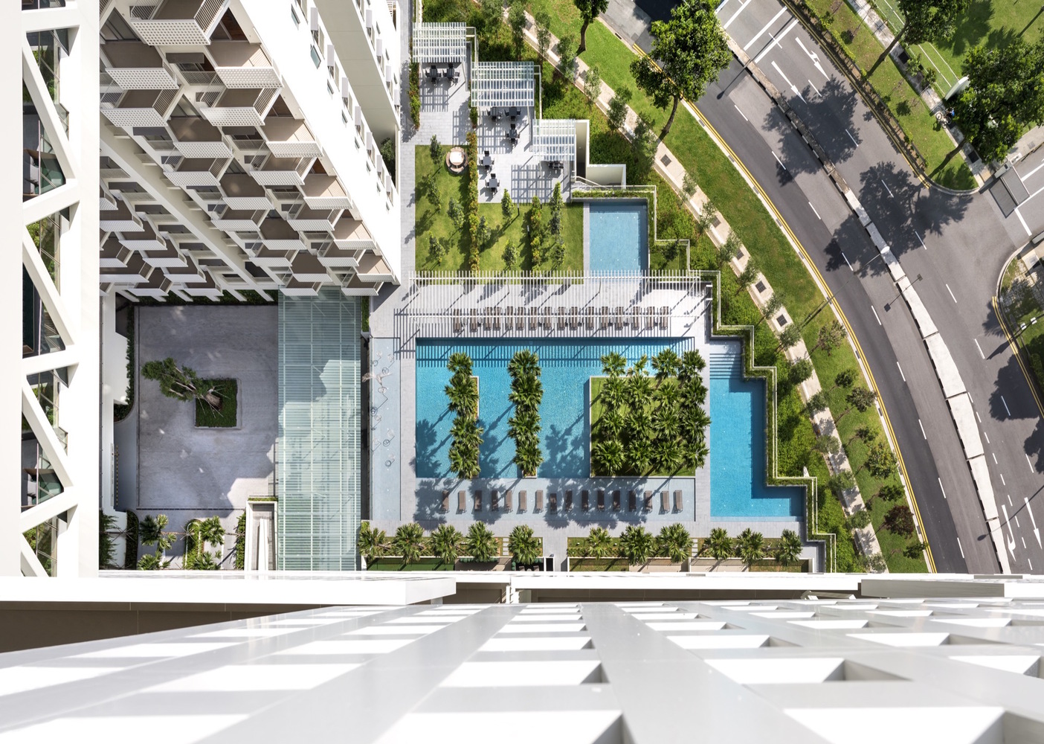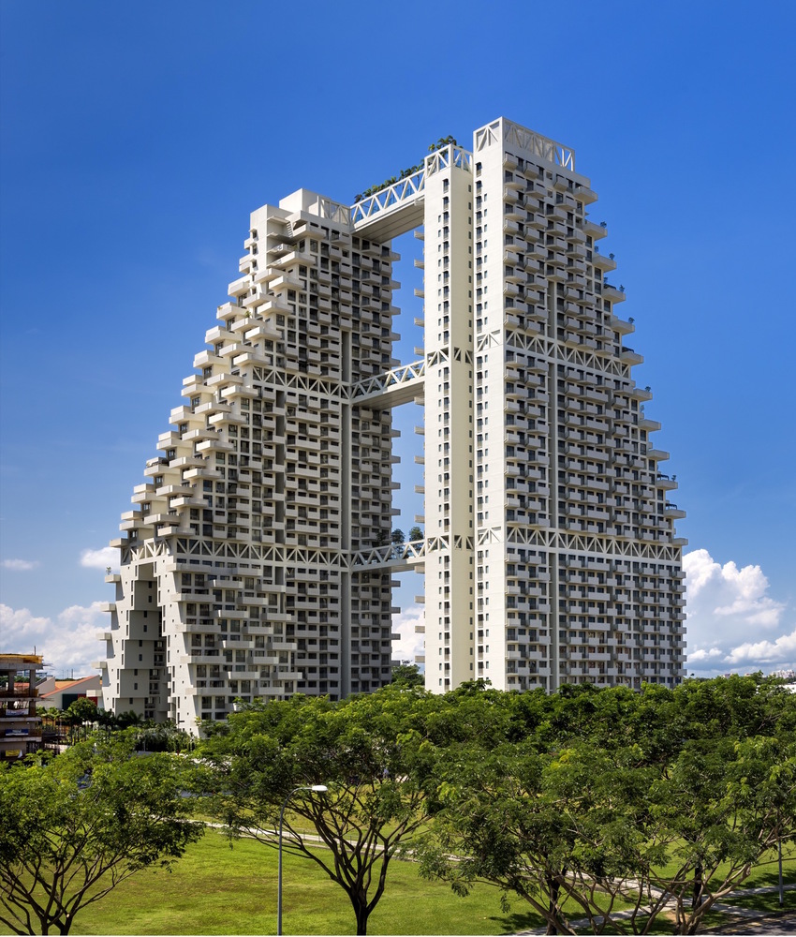“…What I’m proud of here is that it’s not a downtown ‘on the bay’ site. It’s not super luxury housing. This is upper-middle housing, and it’s inland, and that is particularly gratifying – that it’s open to a much wider range of the population.”
Moshe Safdie on Sky Habitat
Heres a presentation video/interview showing architect Moshe Safdie, elaborate on the inspiration and process behind the design of the Sky Habitat, a 38-story residential complex that explores the balance of high-density living with humanistic concepts of community, landscape, gardens, cross ventilation and daylight. The project is probably most notable for its prominent sky bridges as well as its roof top pool.
To learn more about the project, you can refer to our previous feature. If you’d like to read yet another insightful interview with Arch Safdie on the project, go here.
Enjoy.



