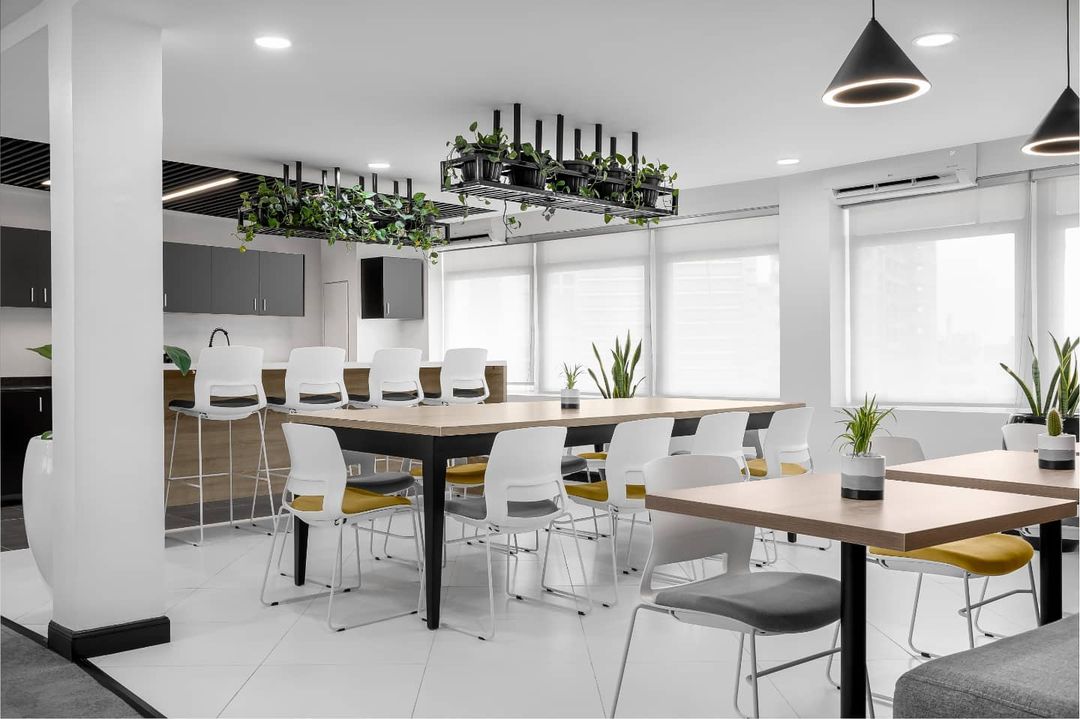PROJECT DETAILS
- Designer: Micdee Designs
- Client: UAC of Nigeria Plc
- Size: 700 square meter
- Status: Completed 2021
- Photographer: Mujib Ojeifo
- Team
- Michael Awonowo
- Tola Daini
- Affia Ido
- Anthonia Joseph
- Kolawole Shomade
- Bolaji Aderemi-Lateef
- Gbolahan Alimi
- Location: Lagos, Nigeria
Micdee Designs, a Nigerian-based consulting agency, specializes in designing inspiring and modern workspaces. For this office fit-out project for UAC, they created a noteworthy staff breakout area.
Micdee Designs partnered with UAC Nigeria to undertake a comprehensive office fit-out project, recognizing the need to modernize a century-old legacy brand. This endeavor went beyond the physical space, focusing on the brand’s vision for the 21st century. The goal was to seamlessly integrate the new workspace environment with the client’s broader vision, marking a successful project.
The staff breakout area, a vital part of this office fit-out, mirrors the overarching philosophy. Maintaining a minimal and modern aesthetic, the designers introduce vibrant and relaxing elements. The inclusion of yellow accents in the furniture breathes life into the space, creating a departure from the traditional corporate atmosphere.
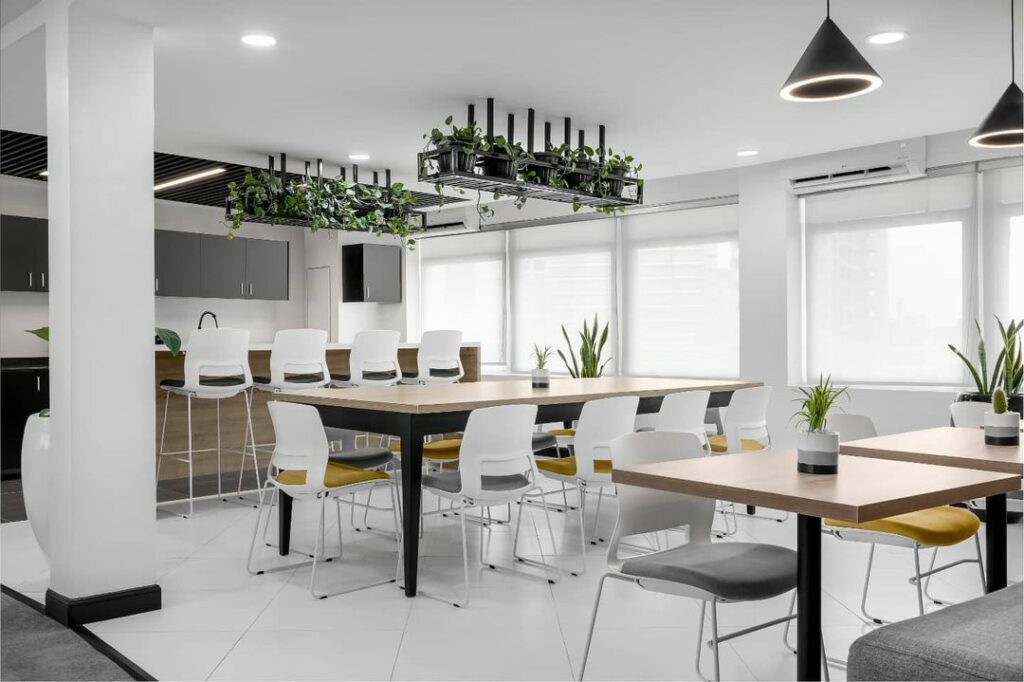
Indoor plants, both freestanding and ceiling-mounted, enhance the ambiance, bringing a touch of nature into the space. The staff breakout area is thoughtfully divided into an entertainment area and a dining area to cater to various staff needs.
In the entertainment area, a wooden coffee table takes center stage, accompanied by three single-seaters in cheerful yellow and a comfortable gray three-seater couch. Across from this arrangement, a TV wall, featuring the same wood finish as the coffee table, offers a pleasant diversion for employees.
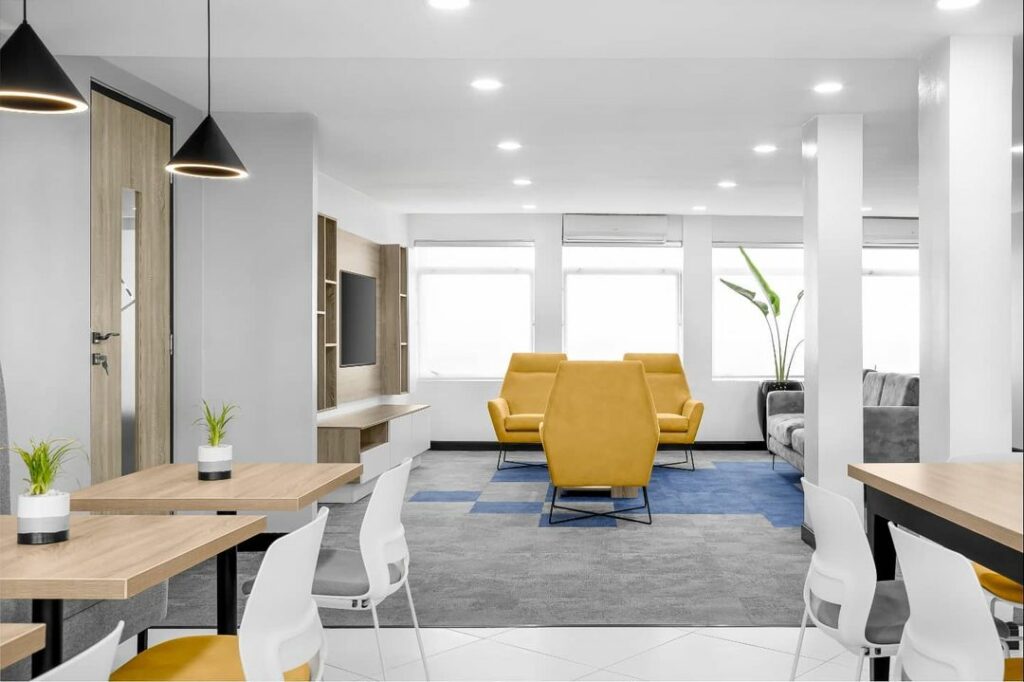
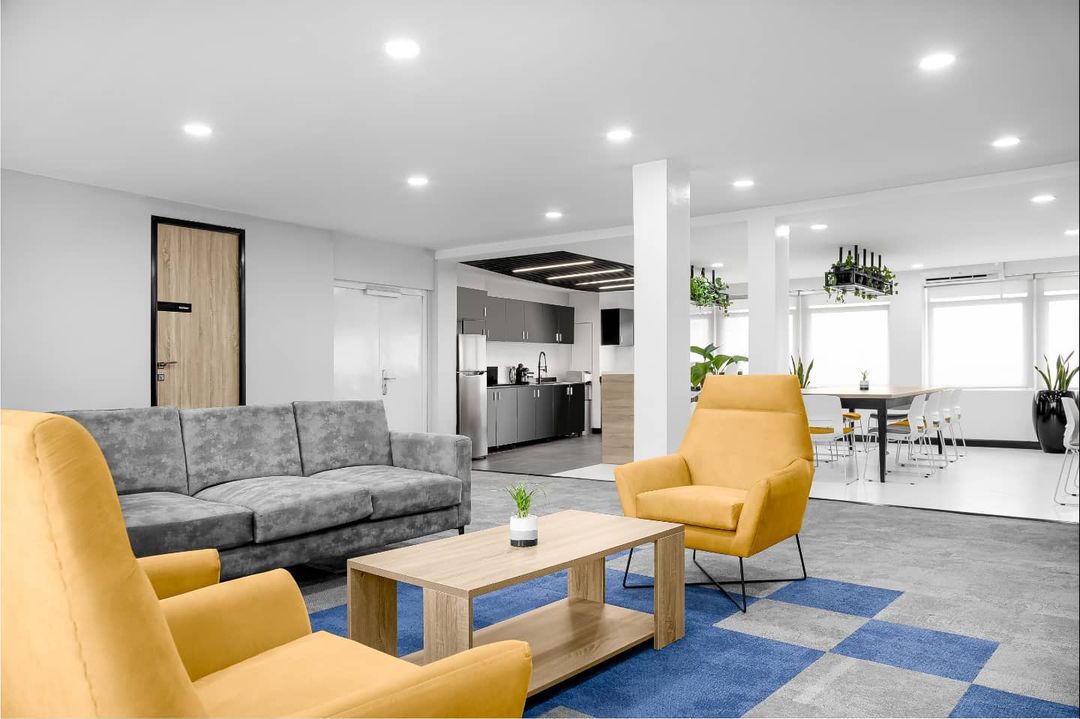
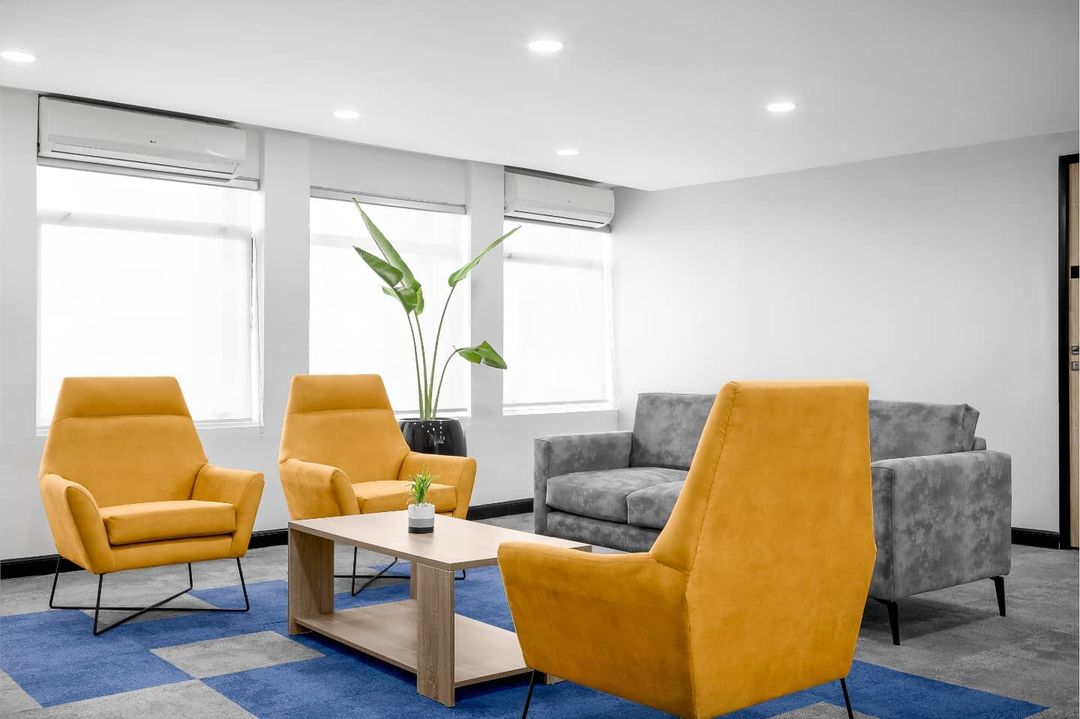
The dining area is equally versatile, with a kitchenette boasting bar seating. The space features a variety of dining layouts, including cozy booths, creating a flexible environment for staff relaxation, dining, and socializing.
The room enjoys ample natural light from large windows, complemented by blinds for light control. To ensure balanced illumination, the space is equipped with recessed ceiling lights for general brightness and focused drop-down lights in select areas.
The interplay of flooring materials adds depth to the staff breakout area. A carpeted area on one side contrasts with the tiled dining area on the other, providing a visual separation while maintaining a unified atmosphere.
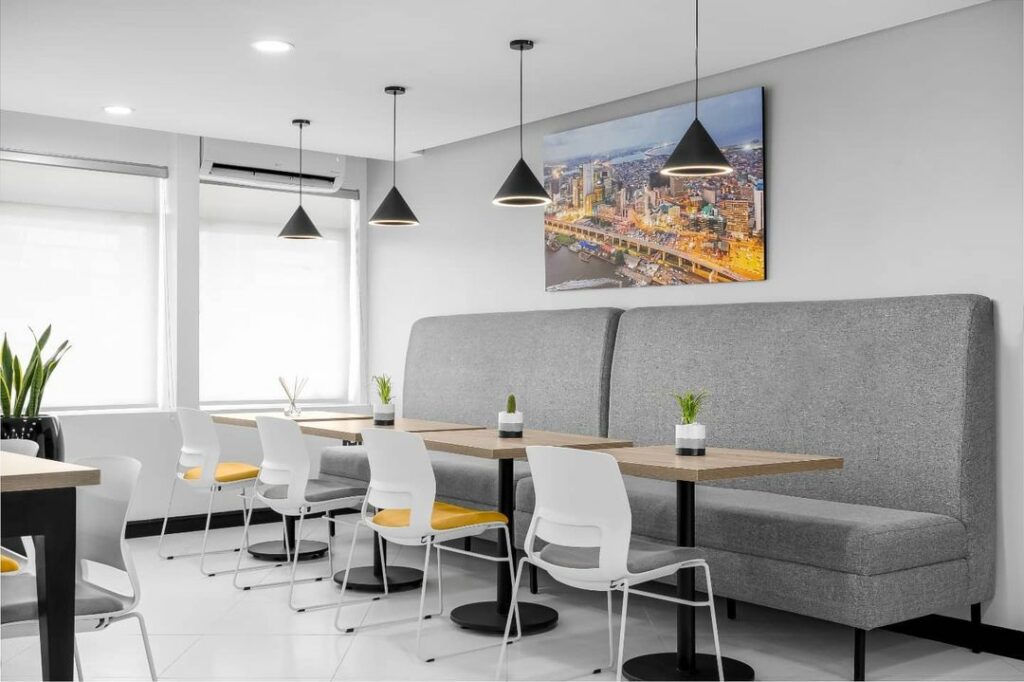
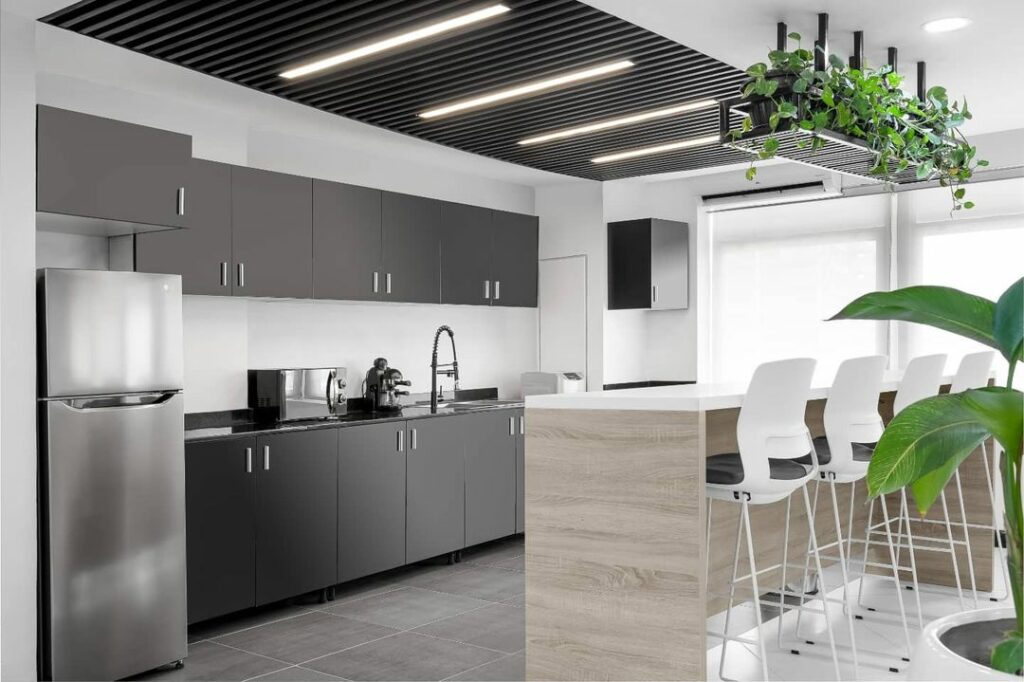
Micdee Designs has executed an innovative and strategic approach in this office fit-out, resulting in the physical transformation of UAC Nigeria’s workspace. Beyond that, it has helped redefine the brand’s identity and values, making them more suited to the dynamic 21st-century workspace. The outcome is an impressive staff breakout area that aligns seamlessly with UAC’s heritage and its vision for the future.
IMAGES FROM UAC OFFICE FIT OUT
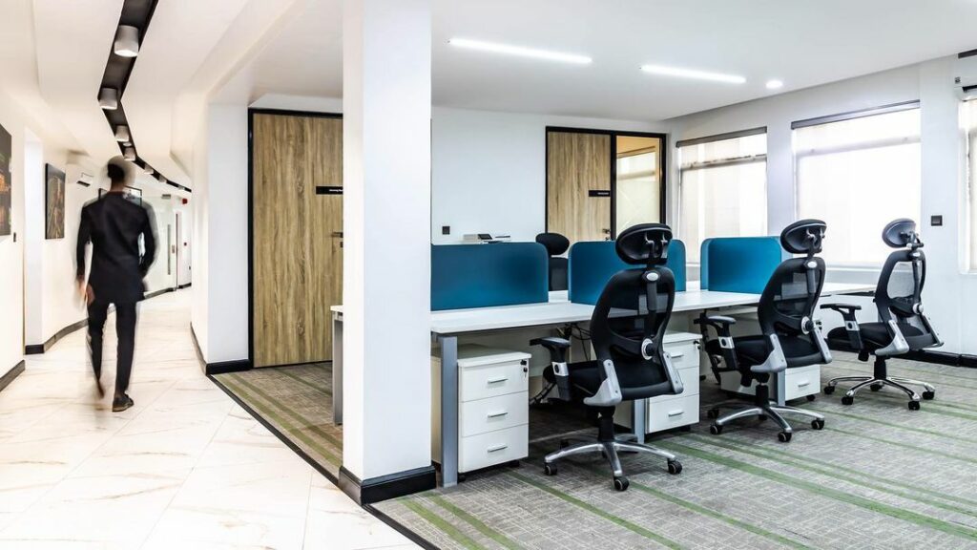
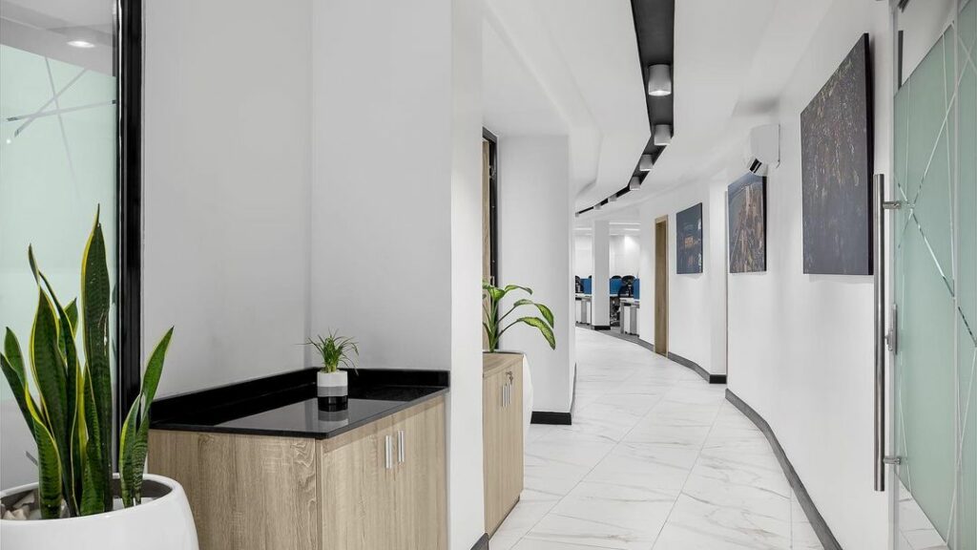
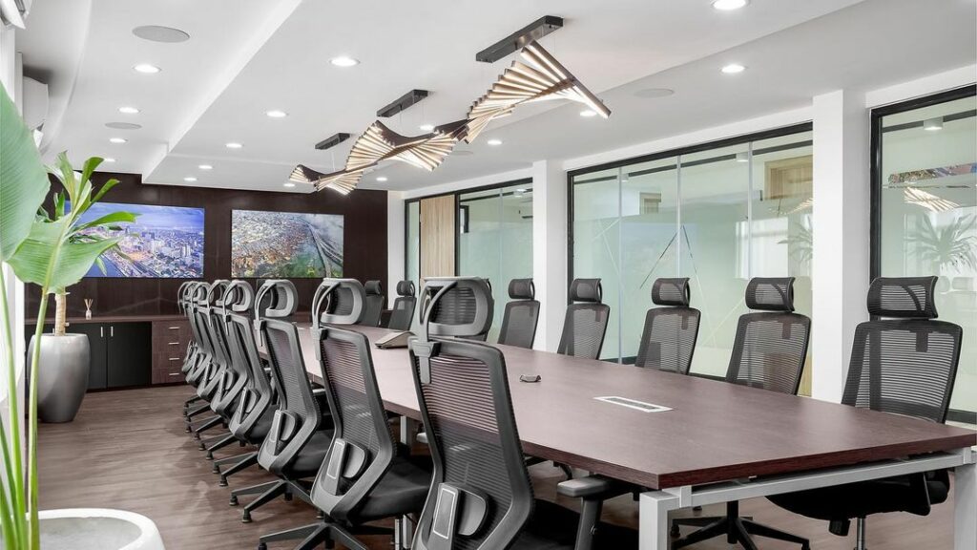
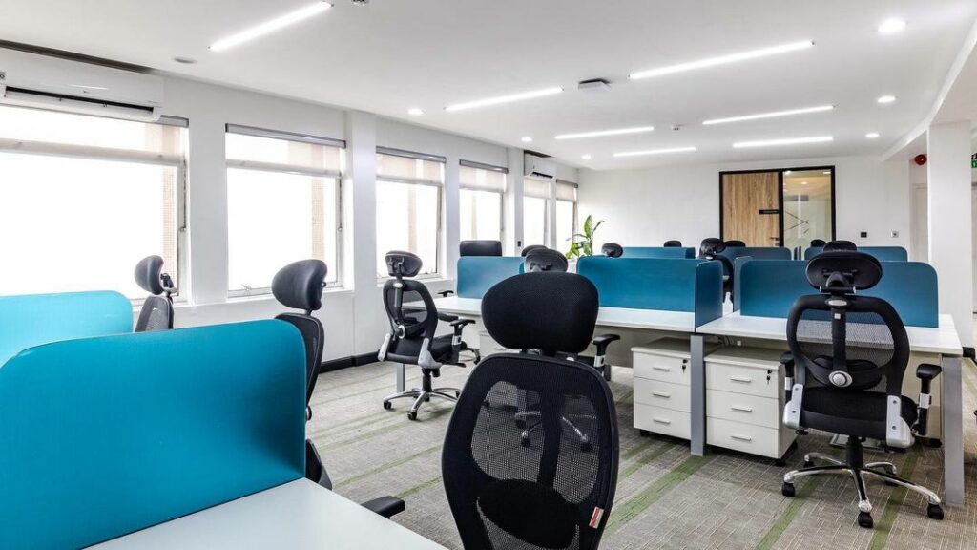
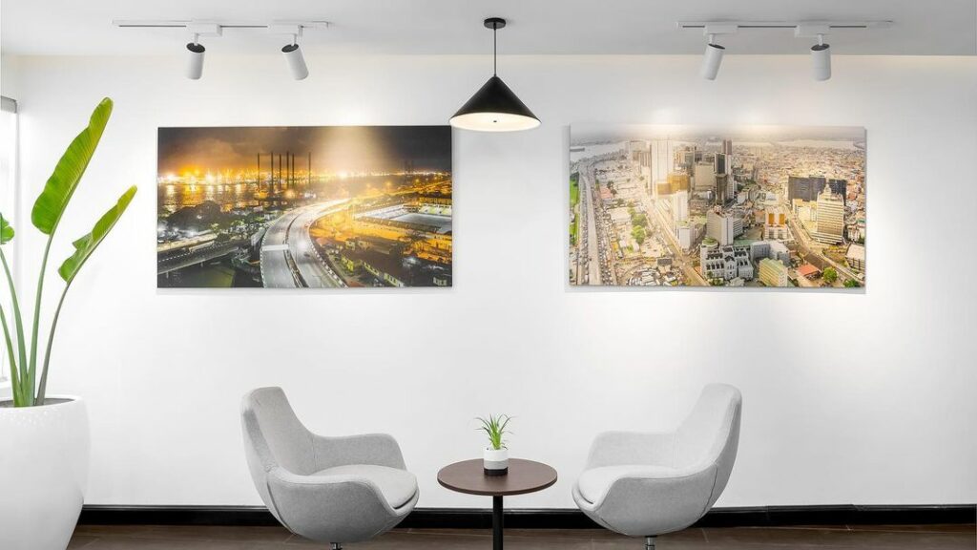
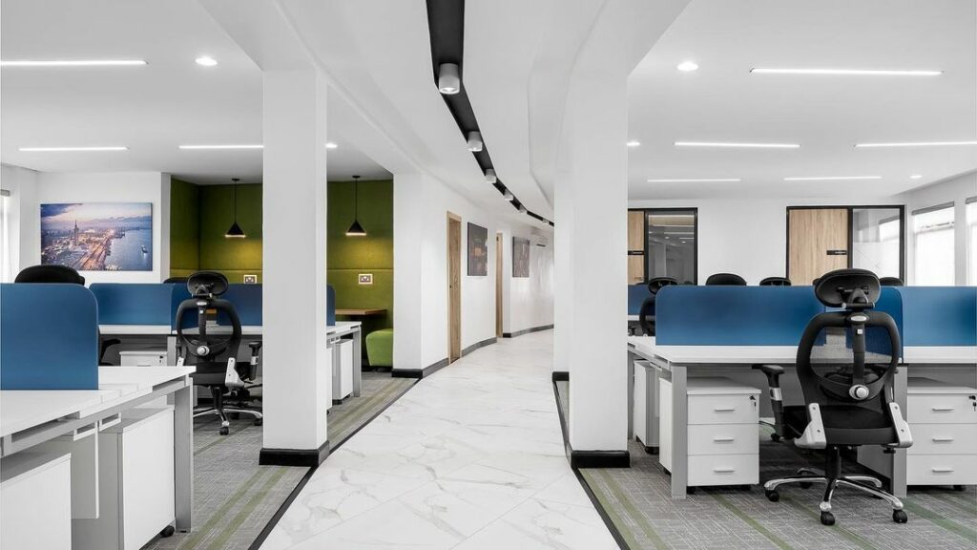
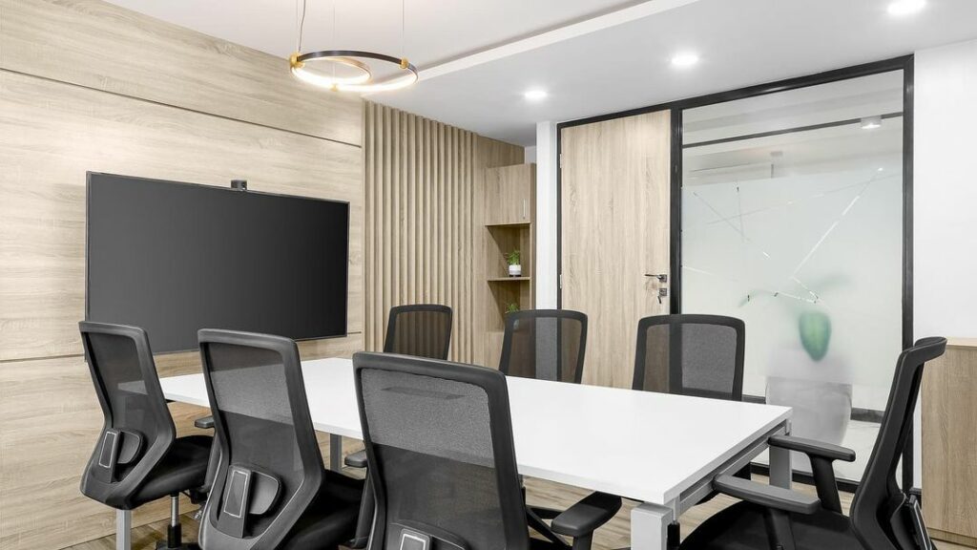
Want to get your project published? GET STARTED HERE



