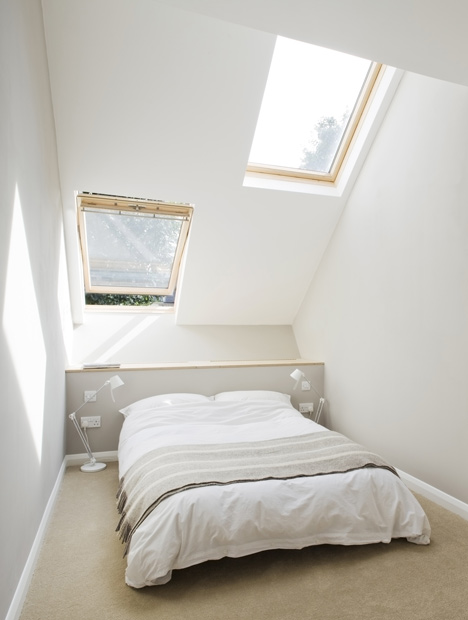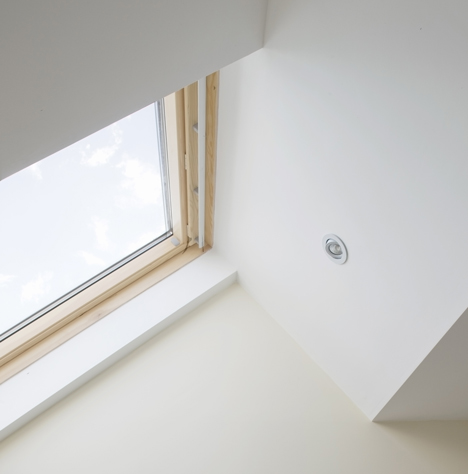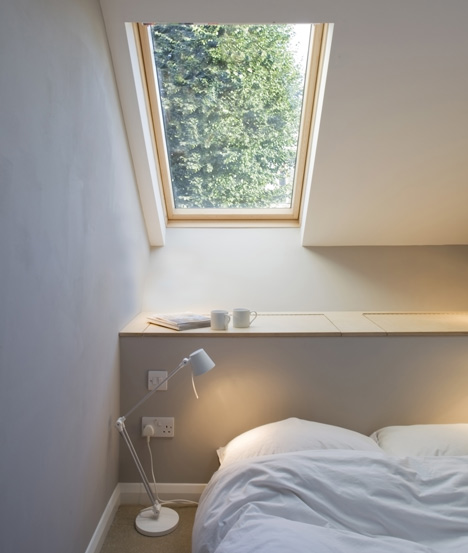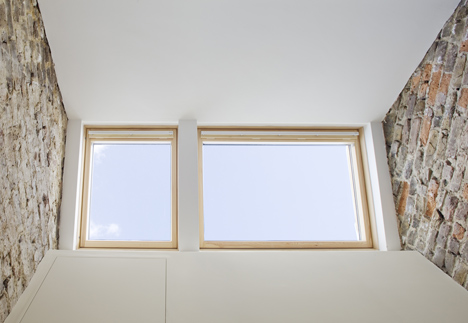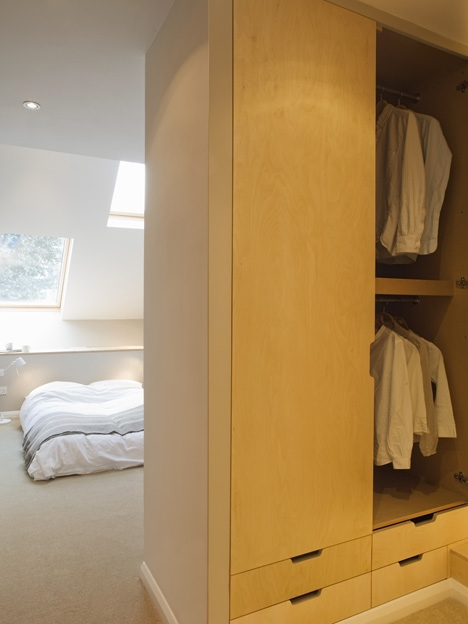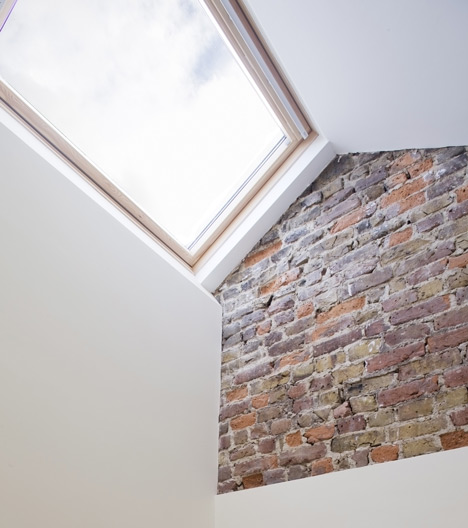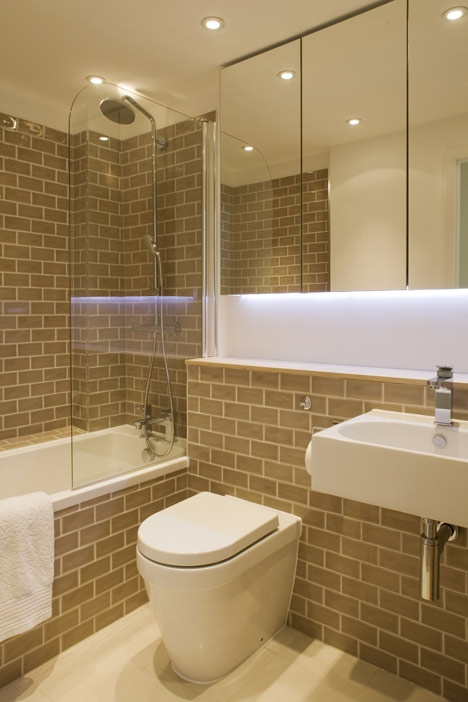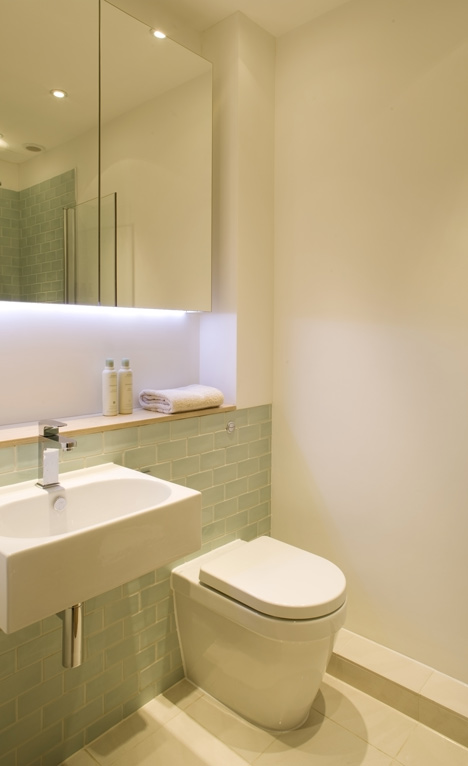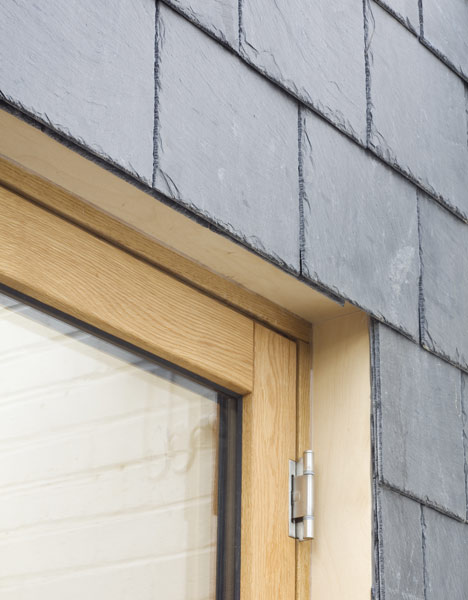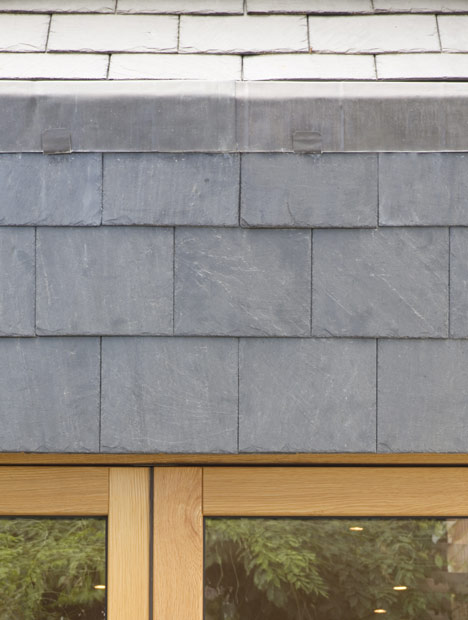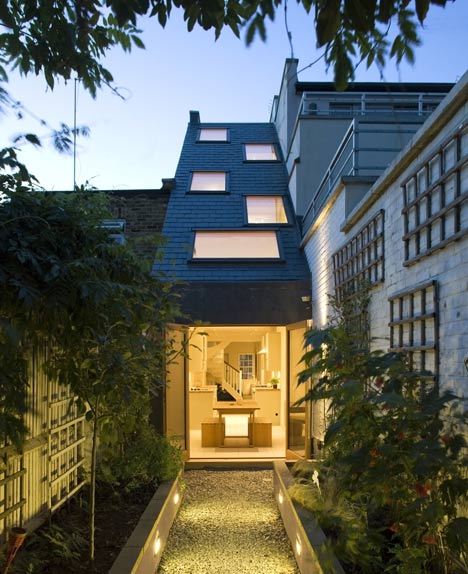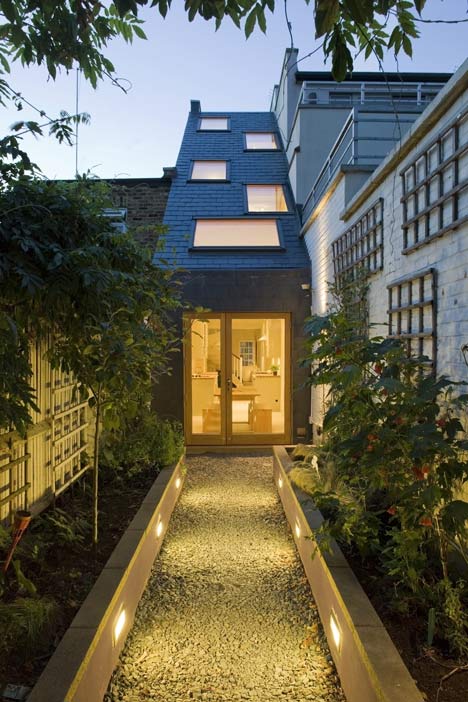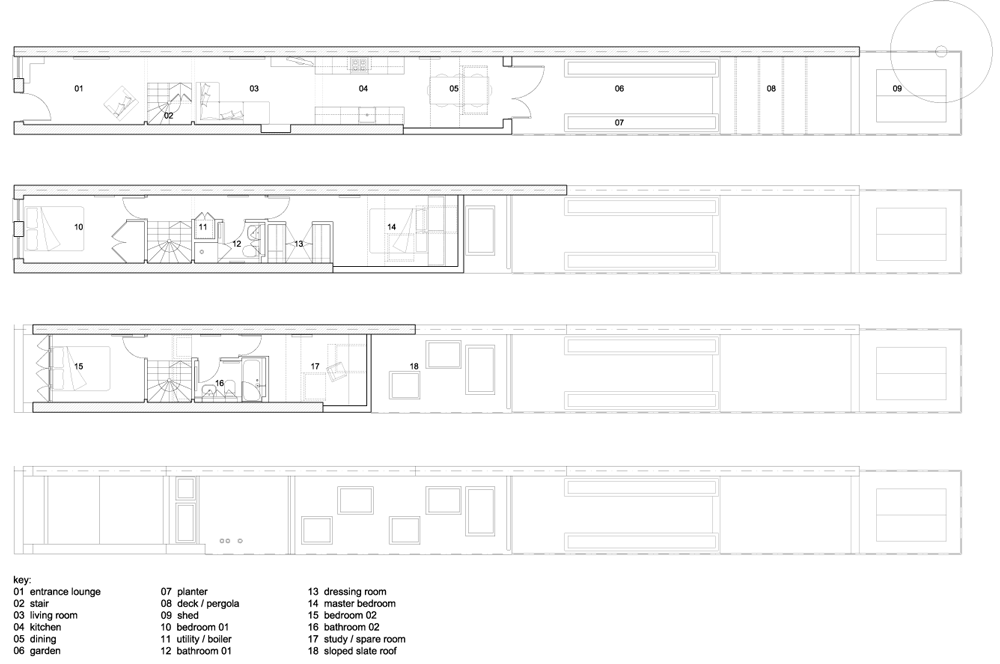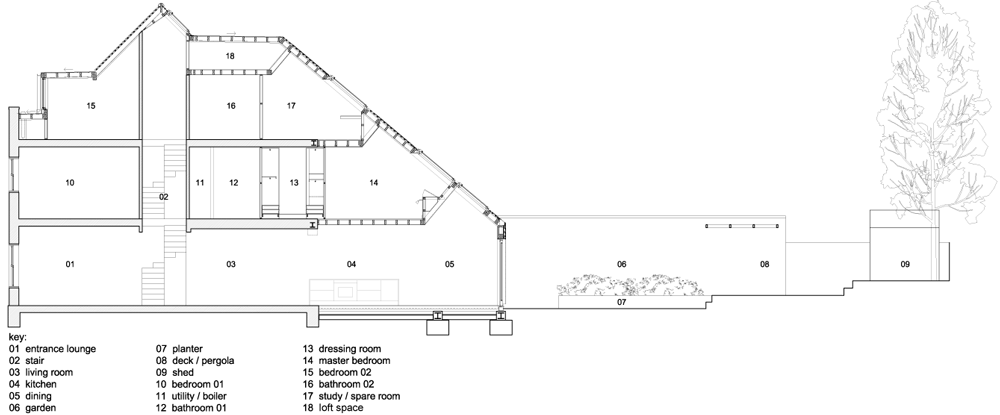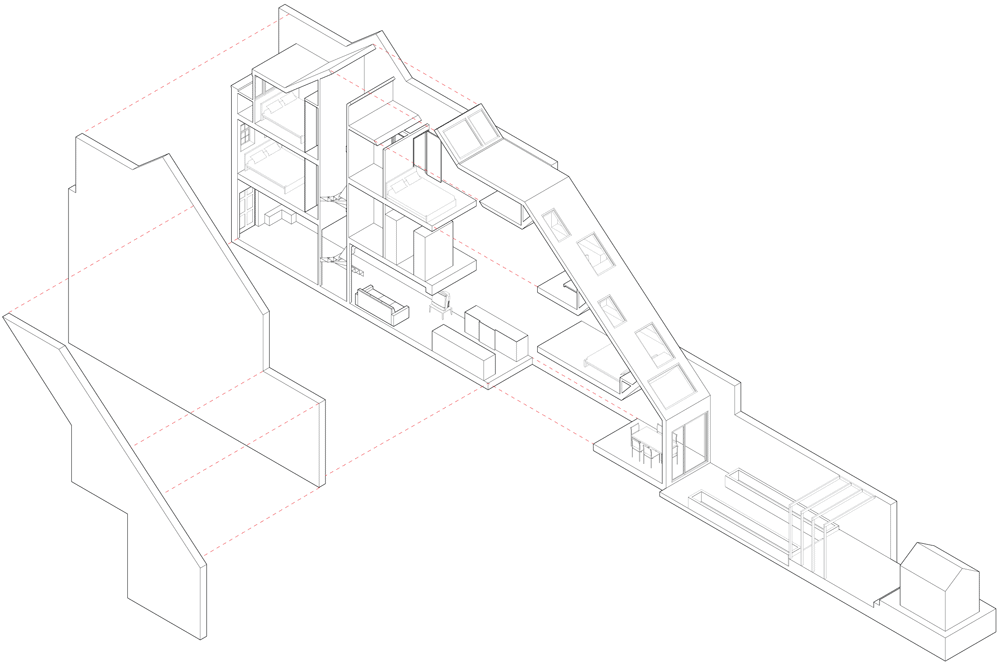The Slim House, as the name implies, is a peculiar terrace house extension in South London that sits at just 2.3 meters wide.
Designed and built in 2012, by London-based studio, Alma-nac, the home was a former stable access between two properties and suffered from poor natural light due a lack of outward-facing walls. The redesign features 3 bedrooms and a study placed on staggered narrow floors and an equally narrow sloping roof with an array of skylights that admit natural light deep into the home.
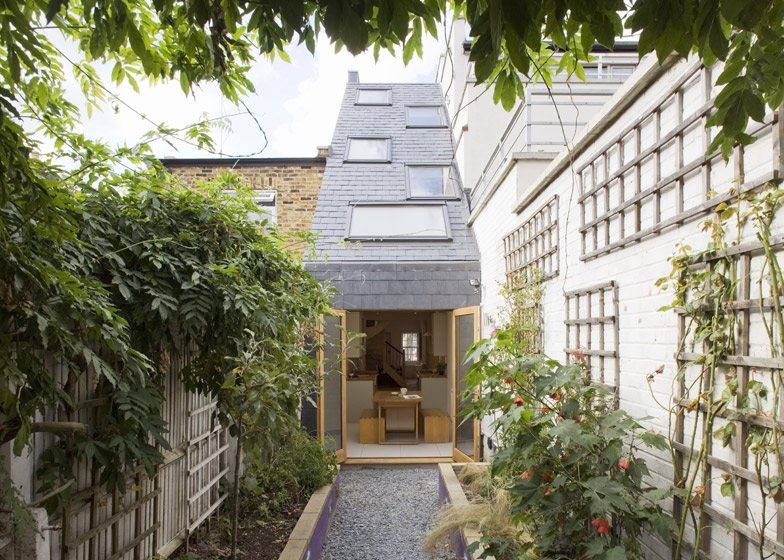
“With such a narrow and deep plan the existing building was claustrophobic. The key driver in developing the proposal was ensuring that natural light was able to penetrate deep into the plan to create rooms that felt spacious and light.”
Tristan Wigfall, alma-nac partner to Dezeen
Project Description
alma-nac were approached by a young couple in order to extend their slim plot on the busy high street of St John’s Hill, Clapham, London. The uniquely narrow proportions, measuring just 2.3m internally throughout, presented certain challenges in terms of organising the spaces.
alma-nac managed to construct the Slim House, on budget and within these tight constraints. The characteristic sloped roof greatly reduces the cost of construction, with staggered rooflights providing views out while ensuring light penetrates ot the centre of the property.
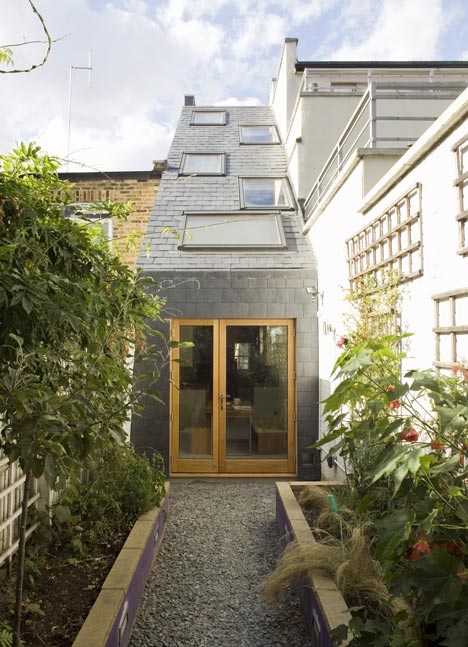
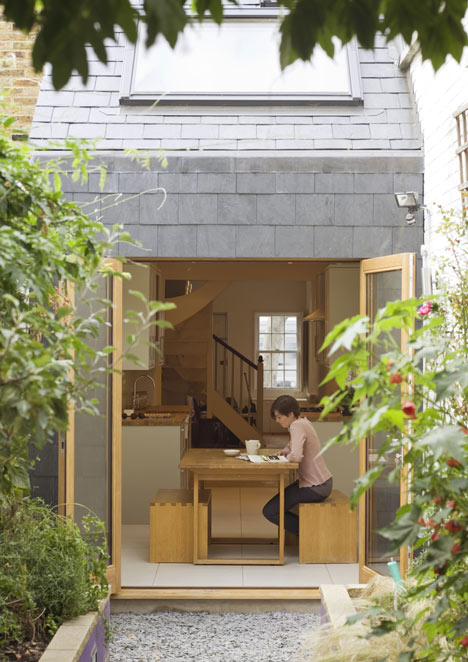
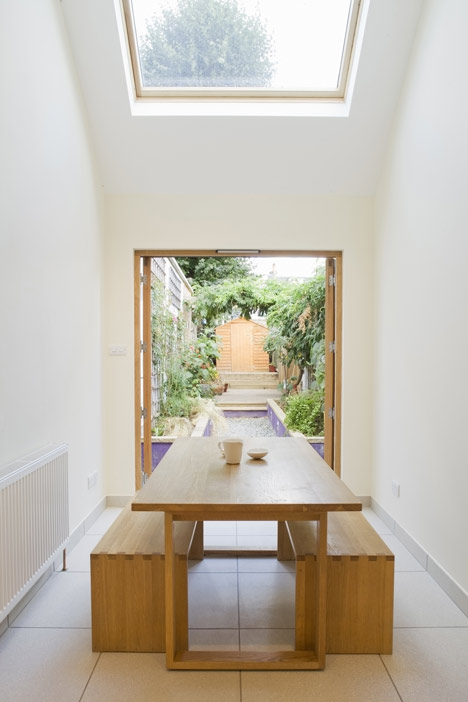
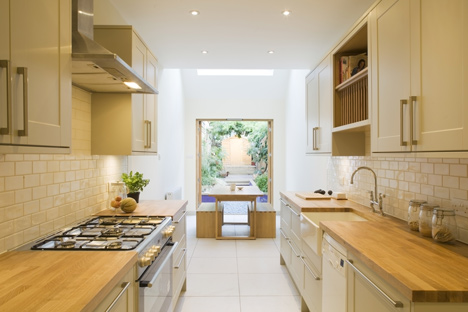
A light well was introduced and a cranked floor plan provides a lofty double height dining space, and generous storage on each floor.
