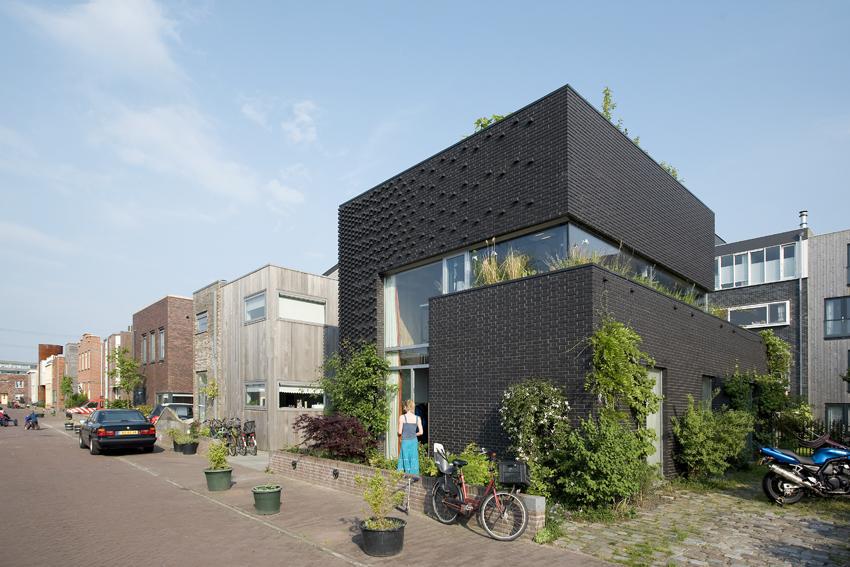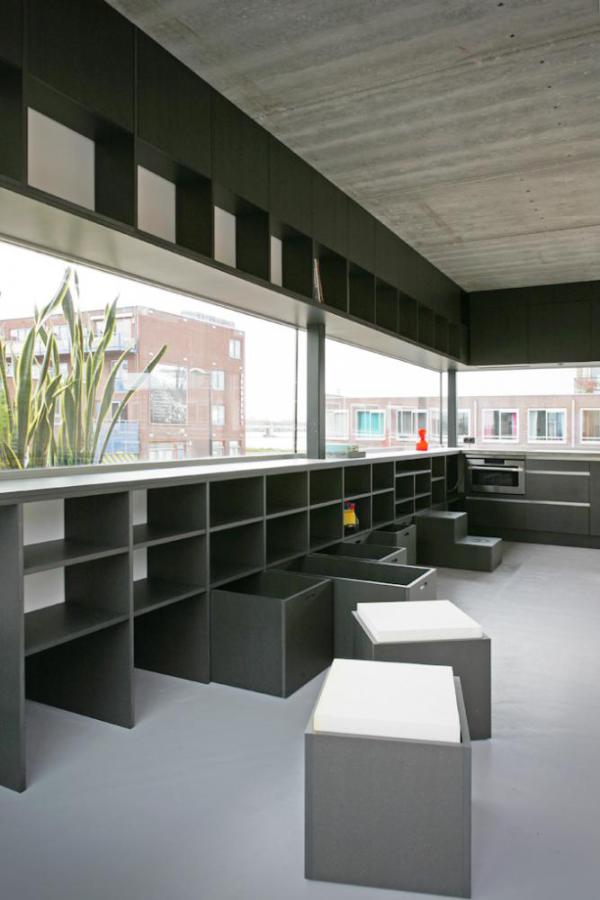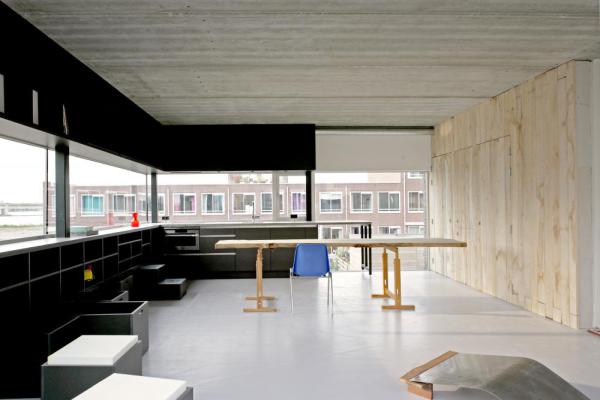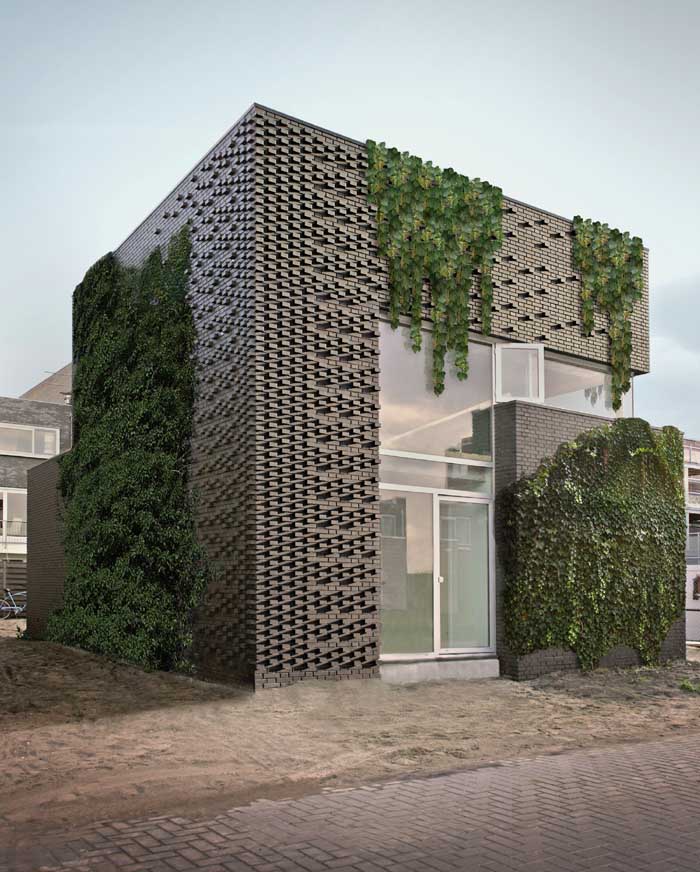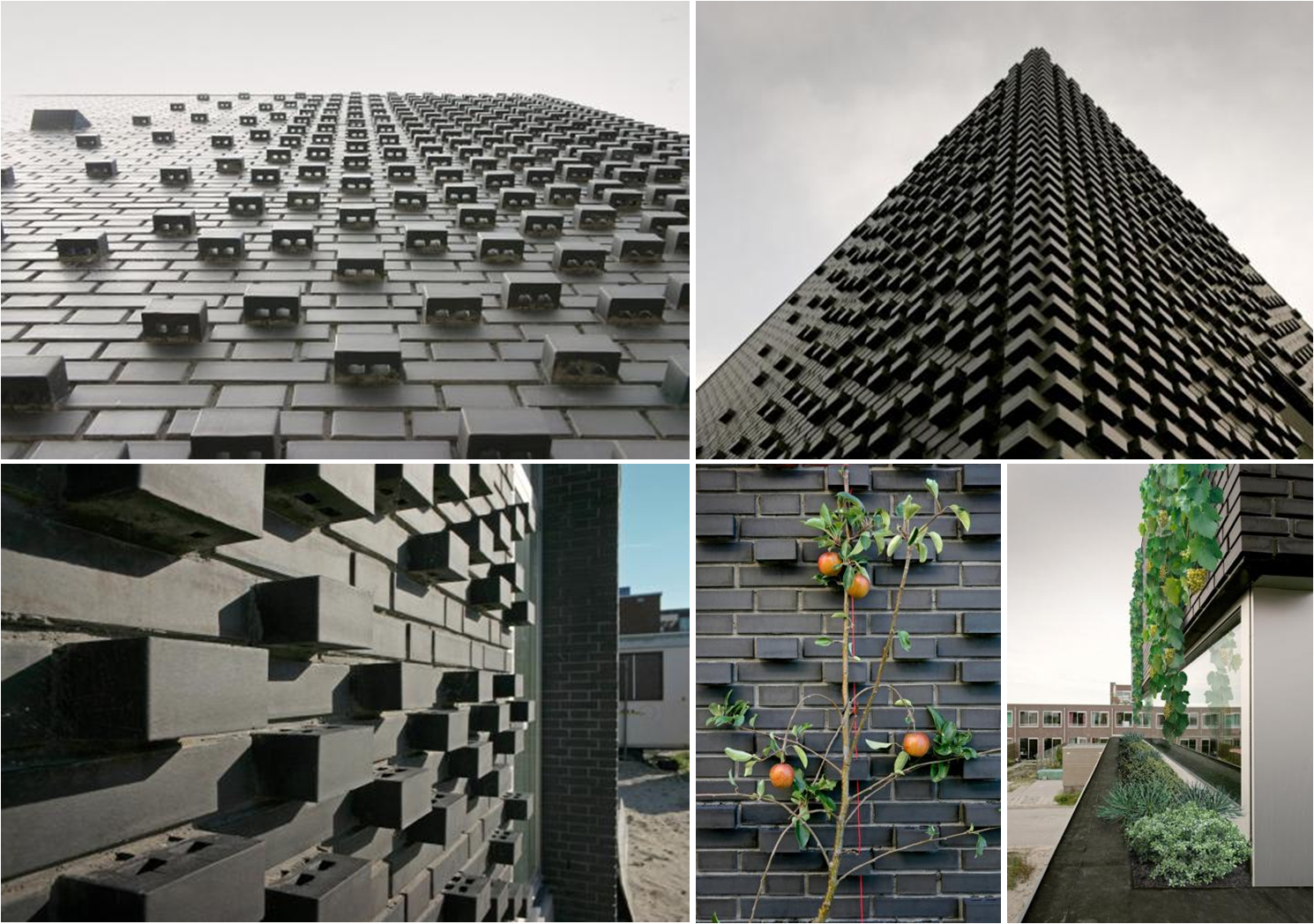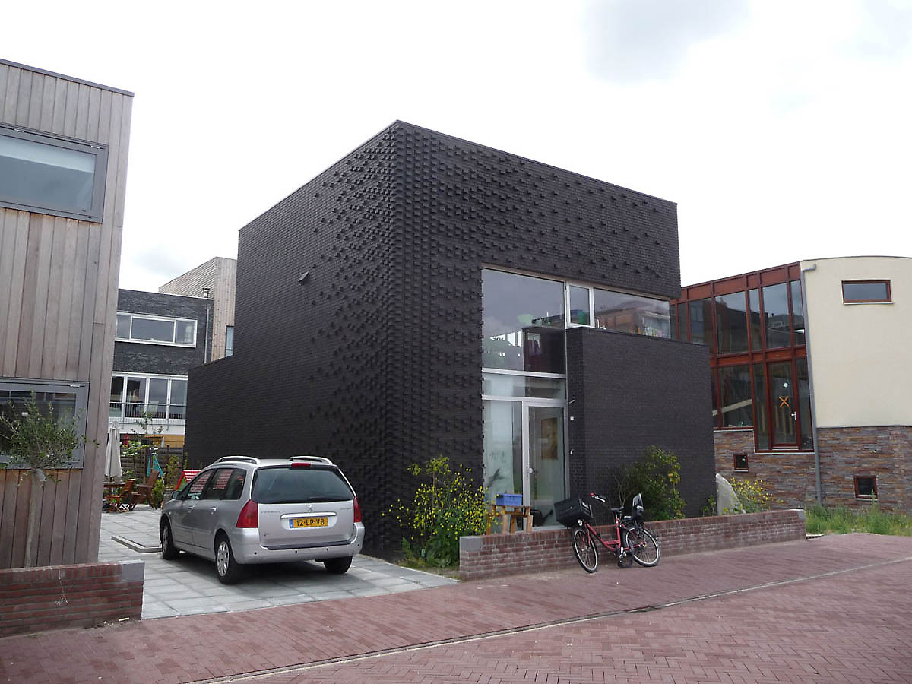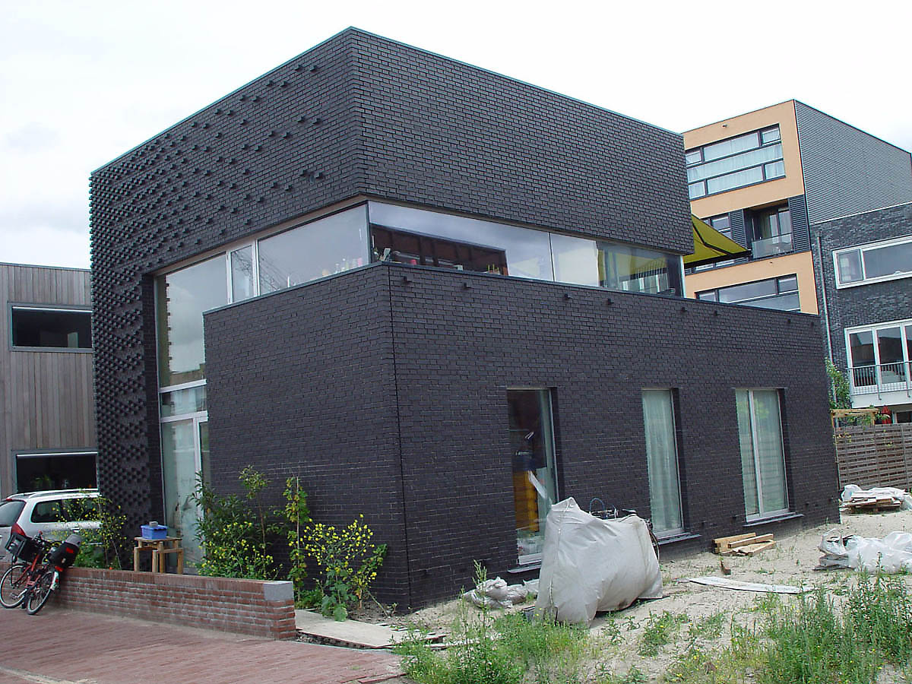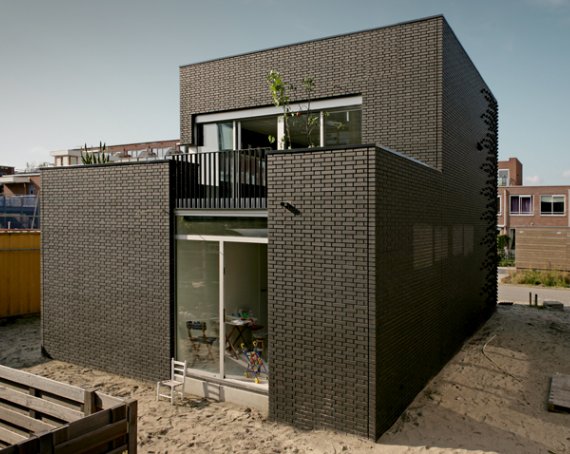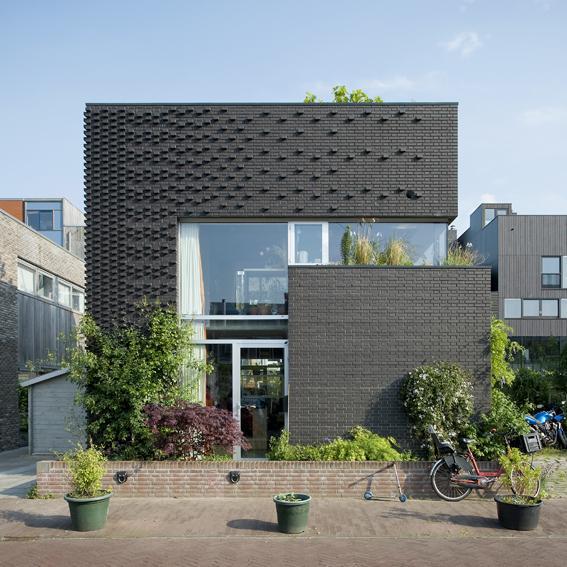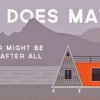Located in IJburg, a suburb of the city of Amsterdam, the IJburg House is a strong example of what can be achieved with little space. Conceived by Marc Koehler Architects, the 3 bedroom, 140 sqm house was cleverly designed to fuse outdoor and indoor spaces, making them one with tonnes of fresh air and daylight.
The layout finds the 3 bedrooms on the ground flour with a wide ‘multi-use’ corridor seperating them from the shower and WC (not what we’re used to in Nigeria), while the first floor, has an open plan for the living, dining and kitchen areas as well as a fairly large terrace suitable for entertaining guests. Aside from being the major point of entry access, the corridor on the ground floor also offers space for a studio with a workdesk as well as a play area. Storage and service spaces are invisibly integrated in thick walls leaving no obstruction within living spaces.
Its most notable feature though is the ‘living facade’. A vertical garden that gives space to a small urban farm to grow vegetable and fruit, attracting birds and insects all within the dense urban landscape. The facade contains brick detailing inspired by techniques from the famous Amsterdamse school style. Strong cooperation between the architect and masonry consultants, bricklayers as well as material suppliers brought about this traditional texture within such a contemporary context. The inherent attributes of brick in that it is long lasting and requires virtually no maintenance, makes it a sustainable choice of material for the facade. Aside from aesthetics, the masonry style implemented also provides a ‘ladder’ of sorts for climbing and creeping vegetation to flourish along side flower pots to be placed at varying levels along the facade. This creates the envisioned ‘vertical garden’.
As the vertical garden grows, it is expected to evolve into a ‘natural curtain’ with overgrown vegetation and fruit around the living spaces and terraces, providing natural shading and more privacy. The home owners will be able to enjoy and experience their garden as an integral yet uniqu part of their living space.
IMAGES COURTESY Marcel van der Burg
[via AECCafe]



