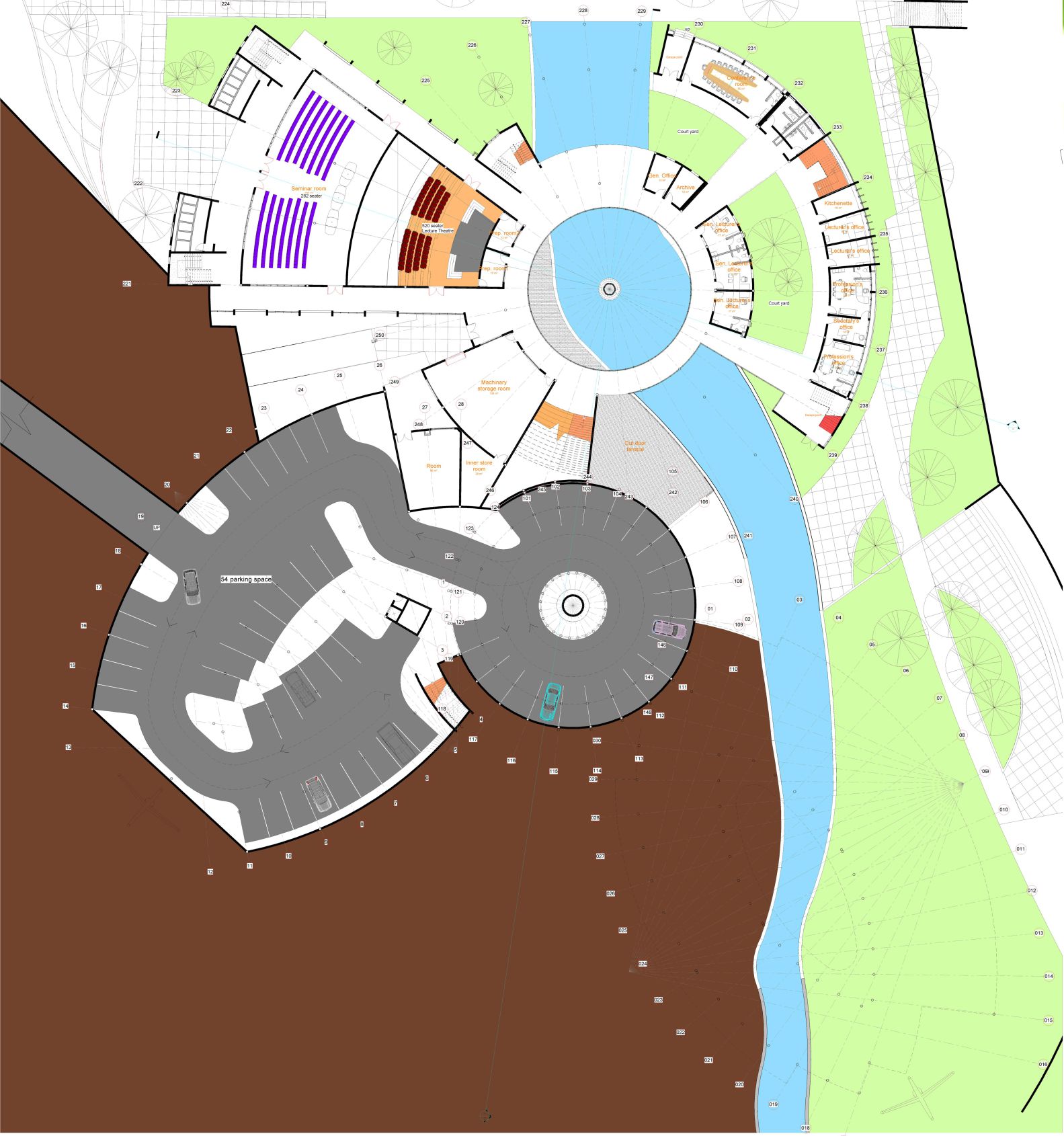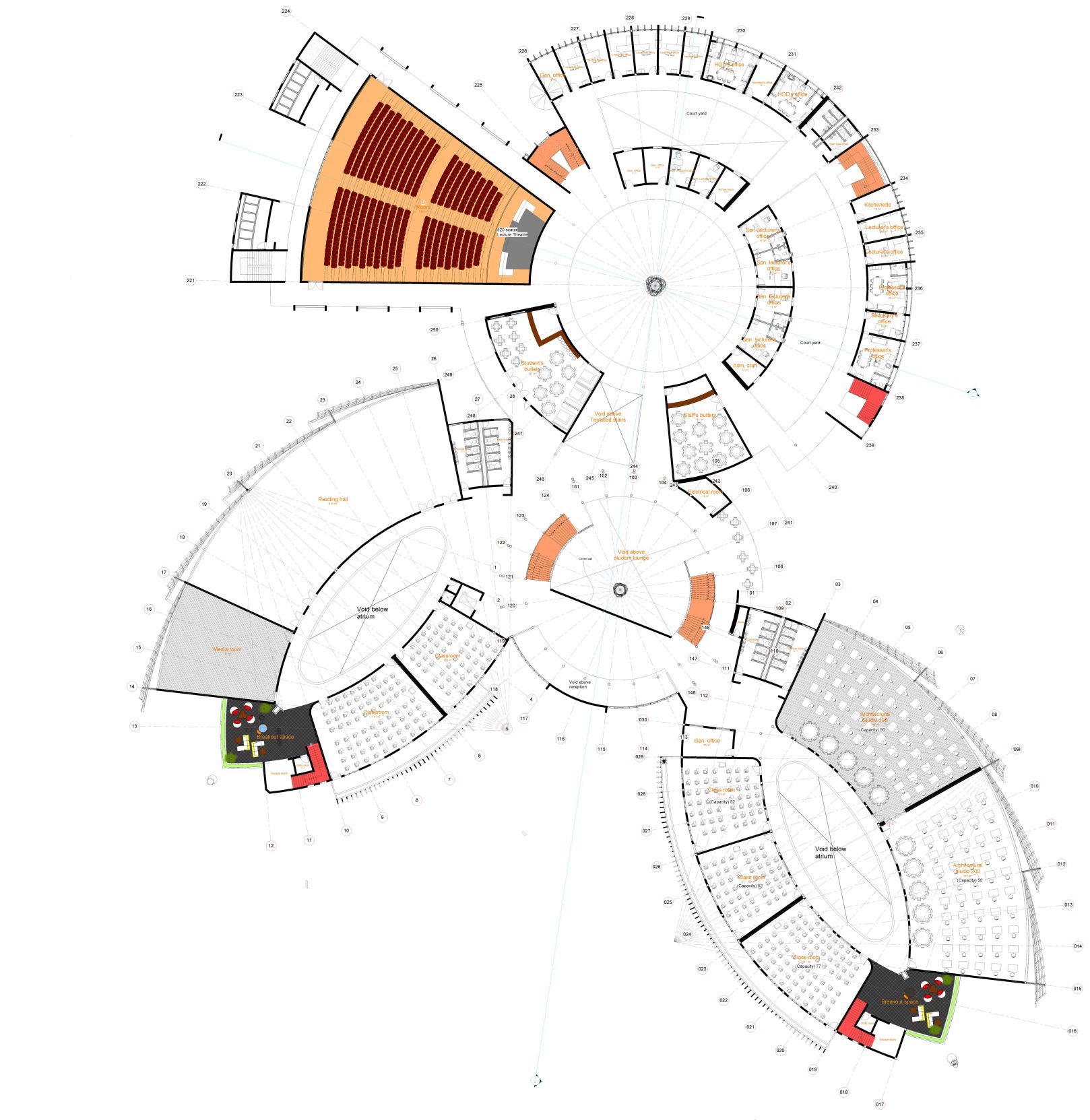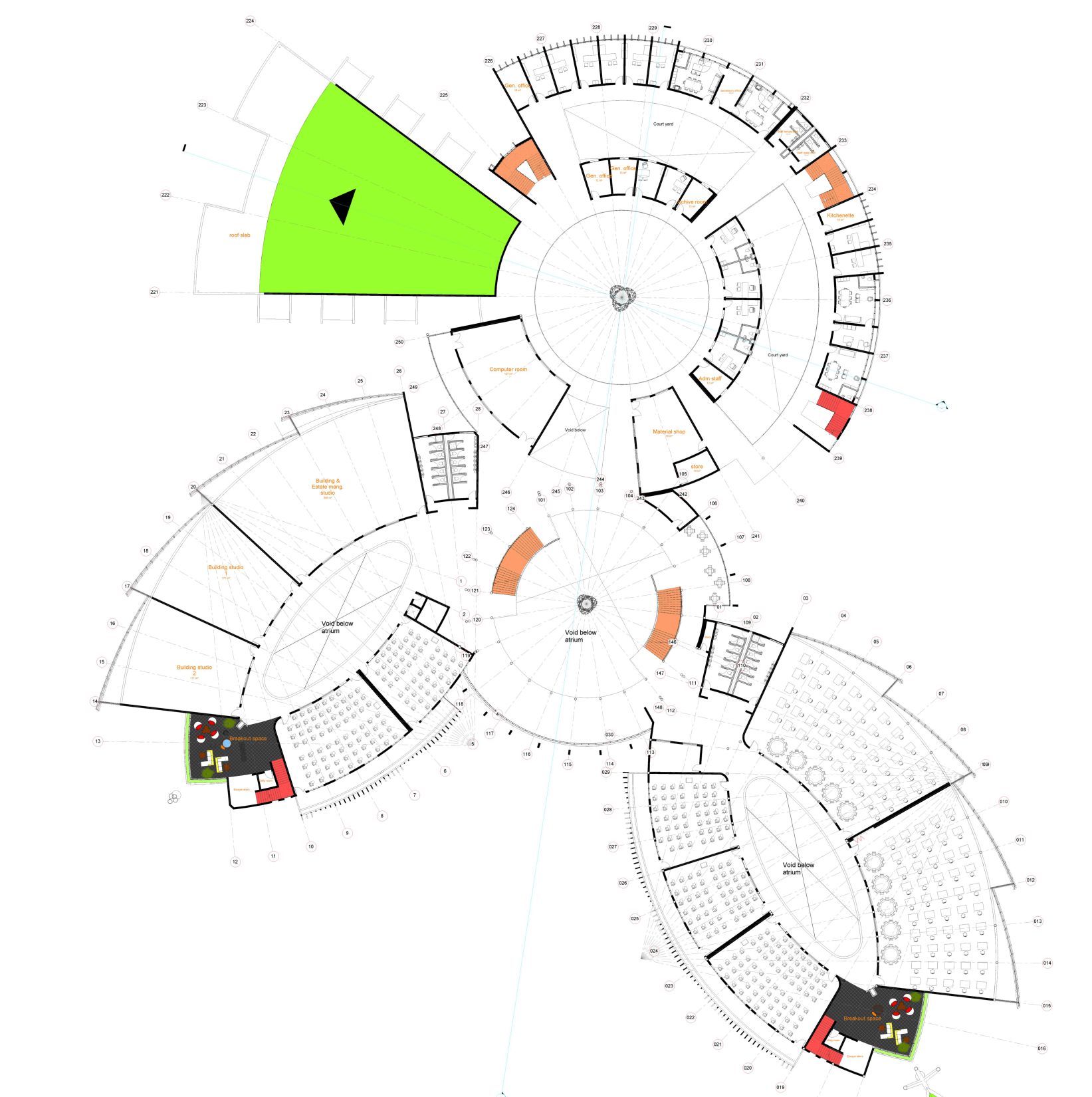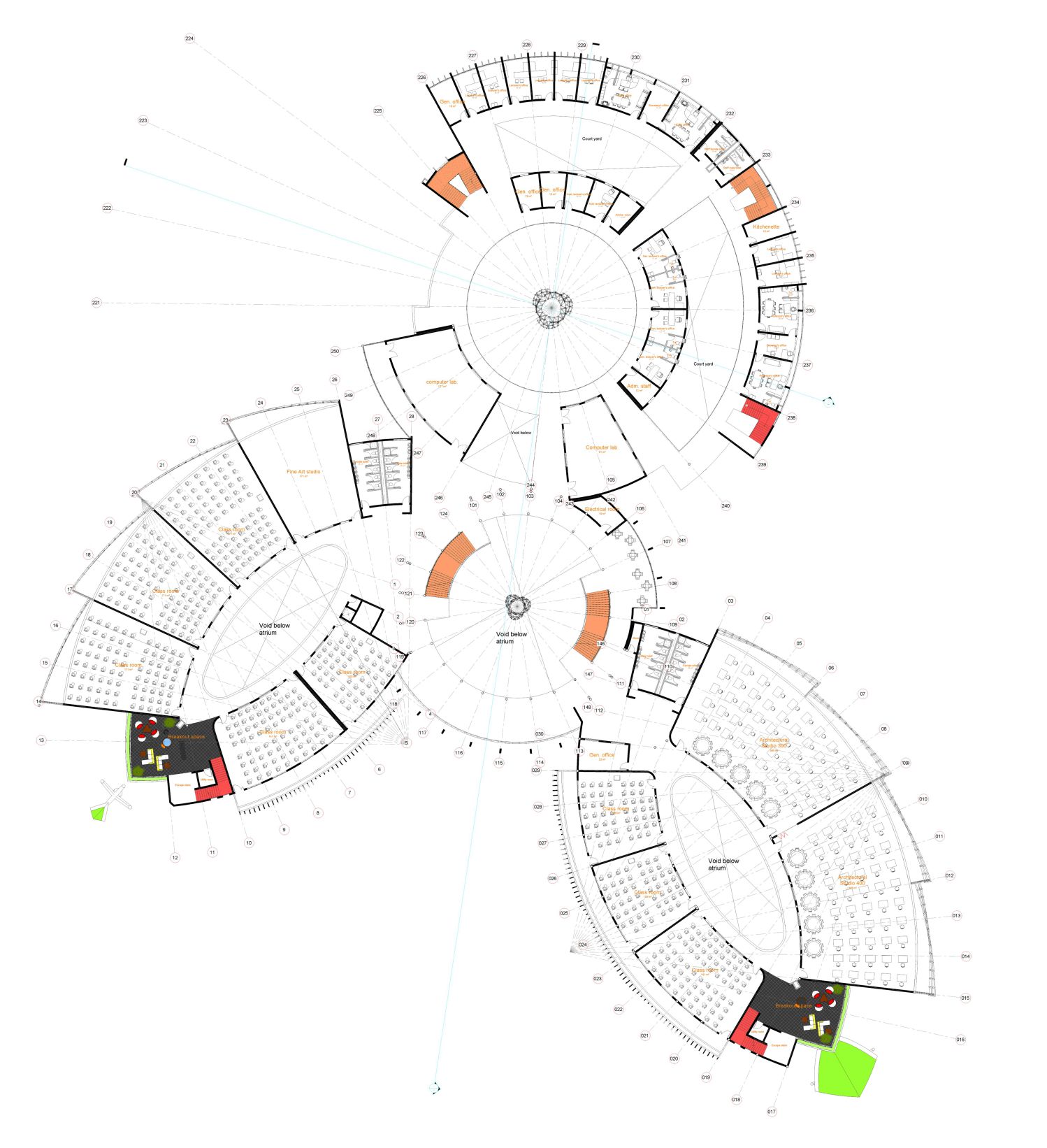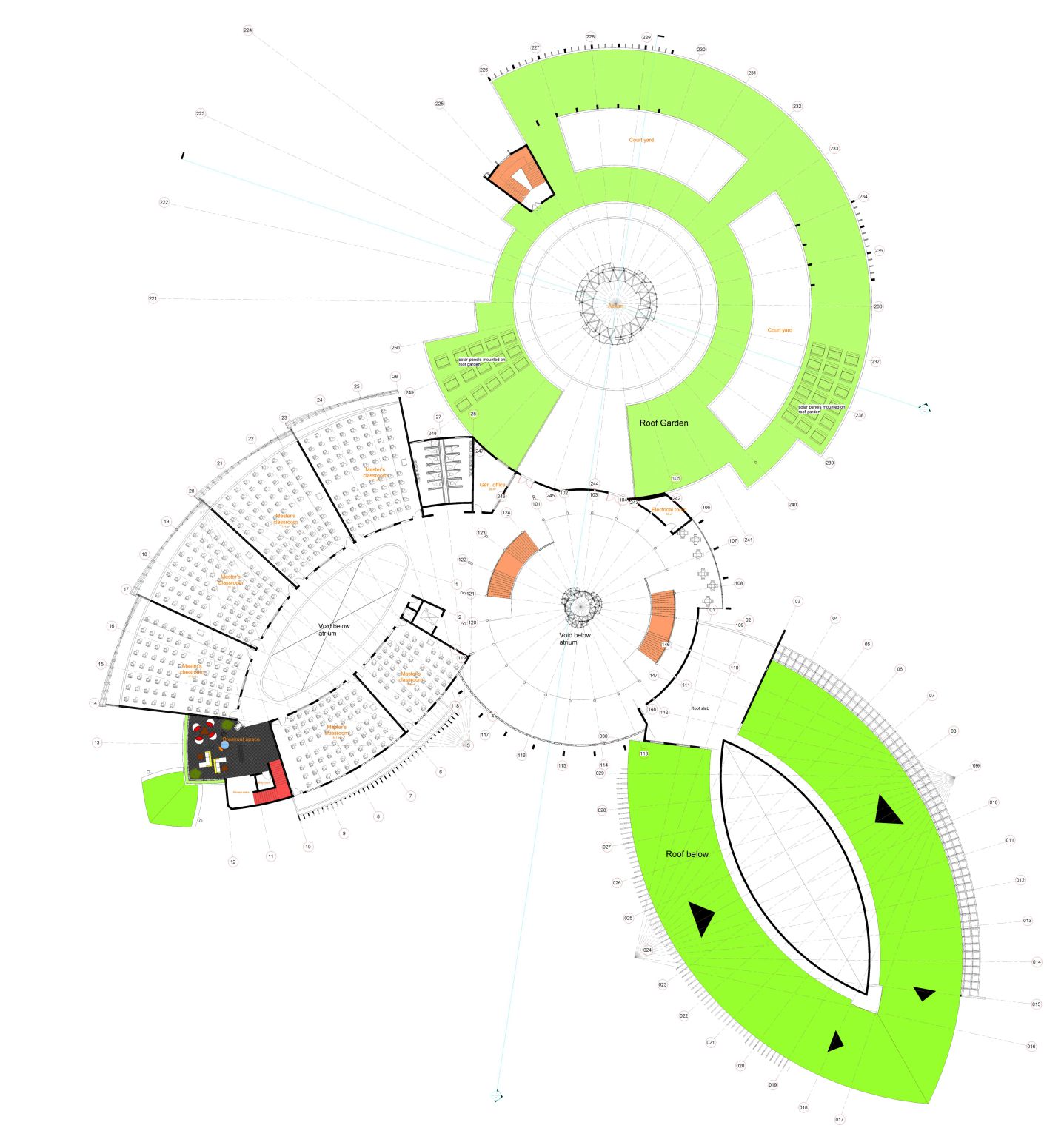Yemi Odeyemi, an architecture graduate of Covenant University, recently shared his thesis project with us – a proposed college building for the university’s department of environmental design. His proposal focuses on the use of biomimicry as a design tool to achieve sustainability. Here’s his description,
Biomimicry is a new way of viewing and valuing nature, based not on what we can extract from the natural world but on what we can learn from it. Life has been sustained on the earth for billions of years, and it is necessary for us to find out how life has been able to stay sustained for that long. Buildings must teach the society new ecological morals, thus, a better understanding of how nature works can usefully inspire architectural designs to resolve issues that have already been resolved by nature. This will not only help in creating a healthy environment but will also produce positive environmental impacts. The application of sustainability by adopting biomimicry as a tool will inspire students and observers particularly in the building industry to see sustainability as a way to solving present situations whereby securing a better future.
ABOUT THE PROJECT
The aim of this project is to propose a unique design for the college of Environmental science for Covenant University using the concept of biomimicry. With a view to promote sustainability.
The college of environmental design will house six programs. The programs are:
- Architecture
- Building Technology
- Estate Management
- Urban and regional planning
- Survey and Informatics
- Quantity surveying
Functional spaces are broken down into five units. Which are:
- Administrative Unit
- Academic Unit
- Auxiliary Unit
- Research Unit
- Vocational Unit
The building took the form of a plant purely based on a plants process. Plants have ways of sustaining themselves, they don’t take more or less than they need. Everything required of a plant to survive is deliberate.



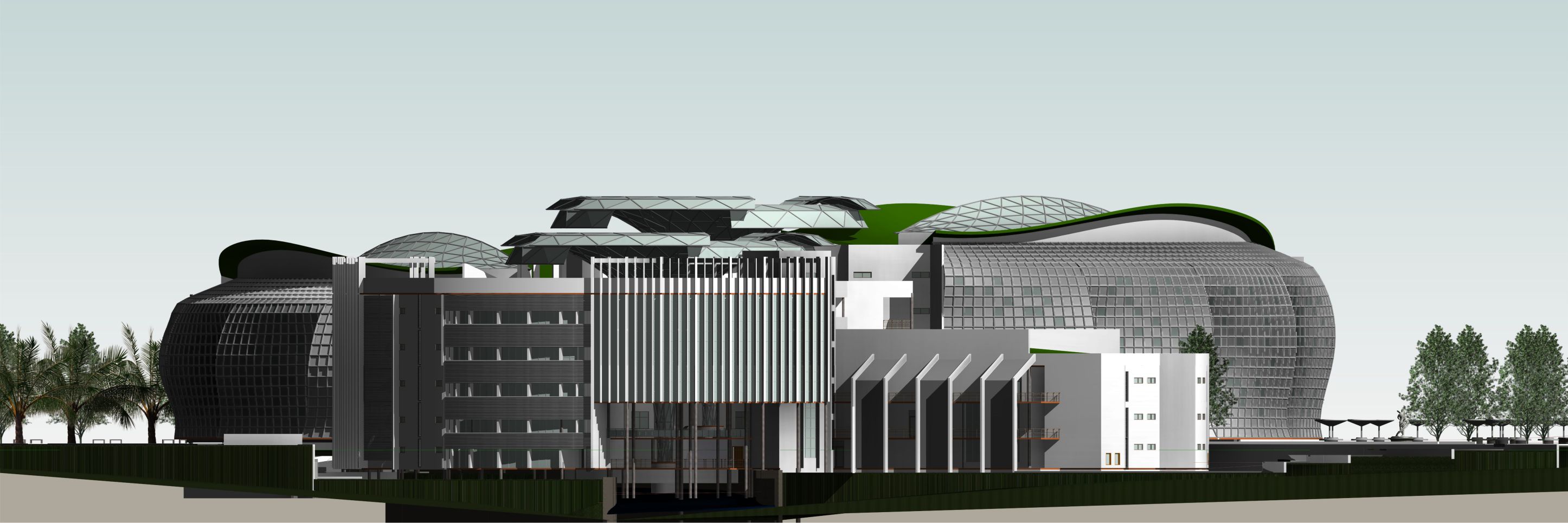
The circular portion of the design is basically for circulation as shown in the floor plans above. The external shell of the building act like wind catchers allowing air flow in and out of the building. Shades are used in several areas of the building including the approach view of the building. The shaders in the approach view have the appearance of a wave or the effect of wind on a fabric.
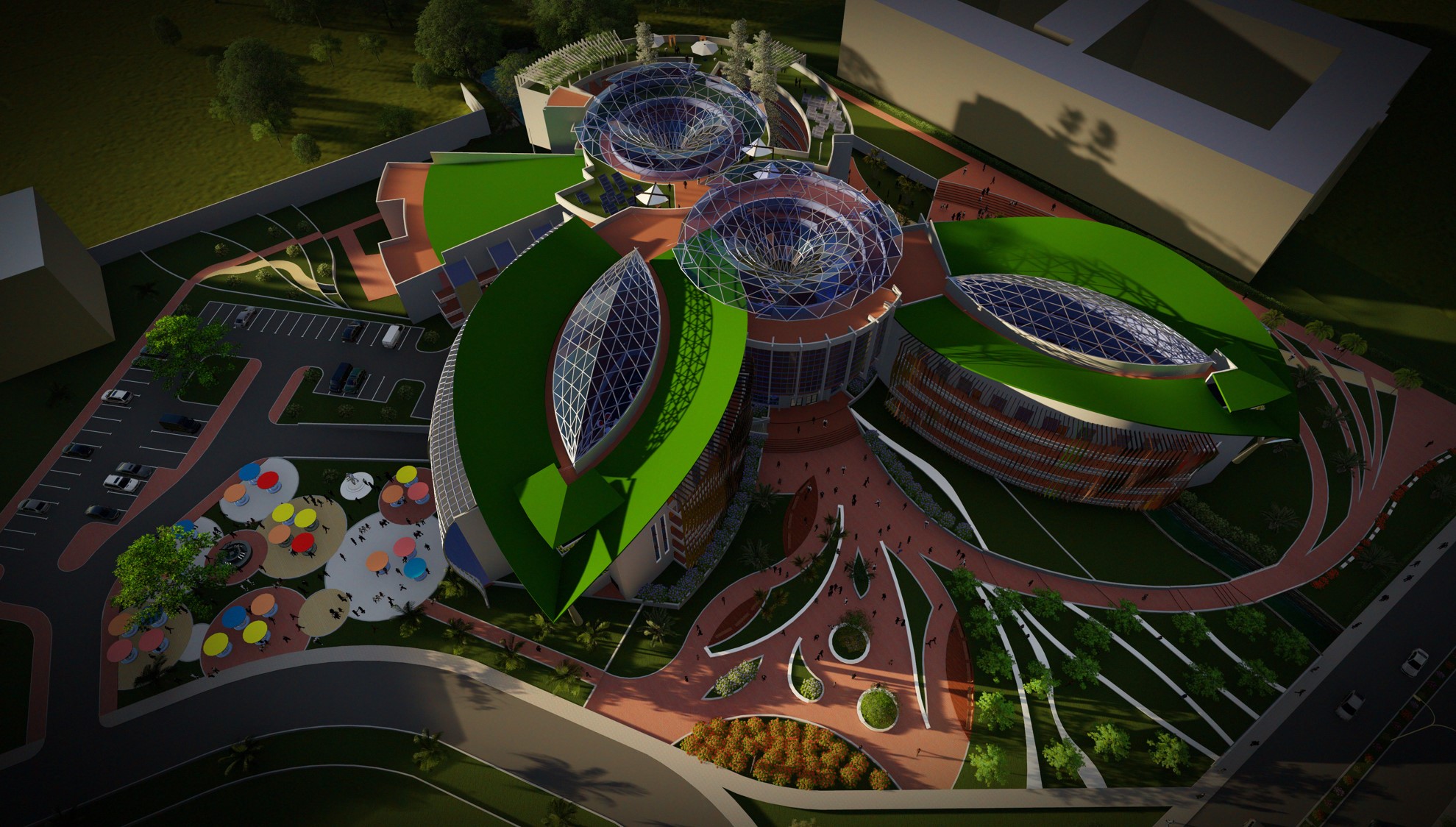
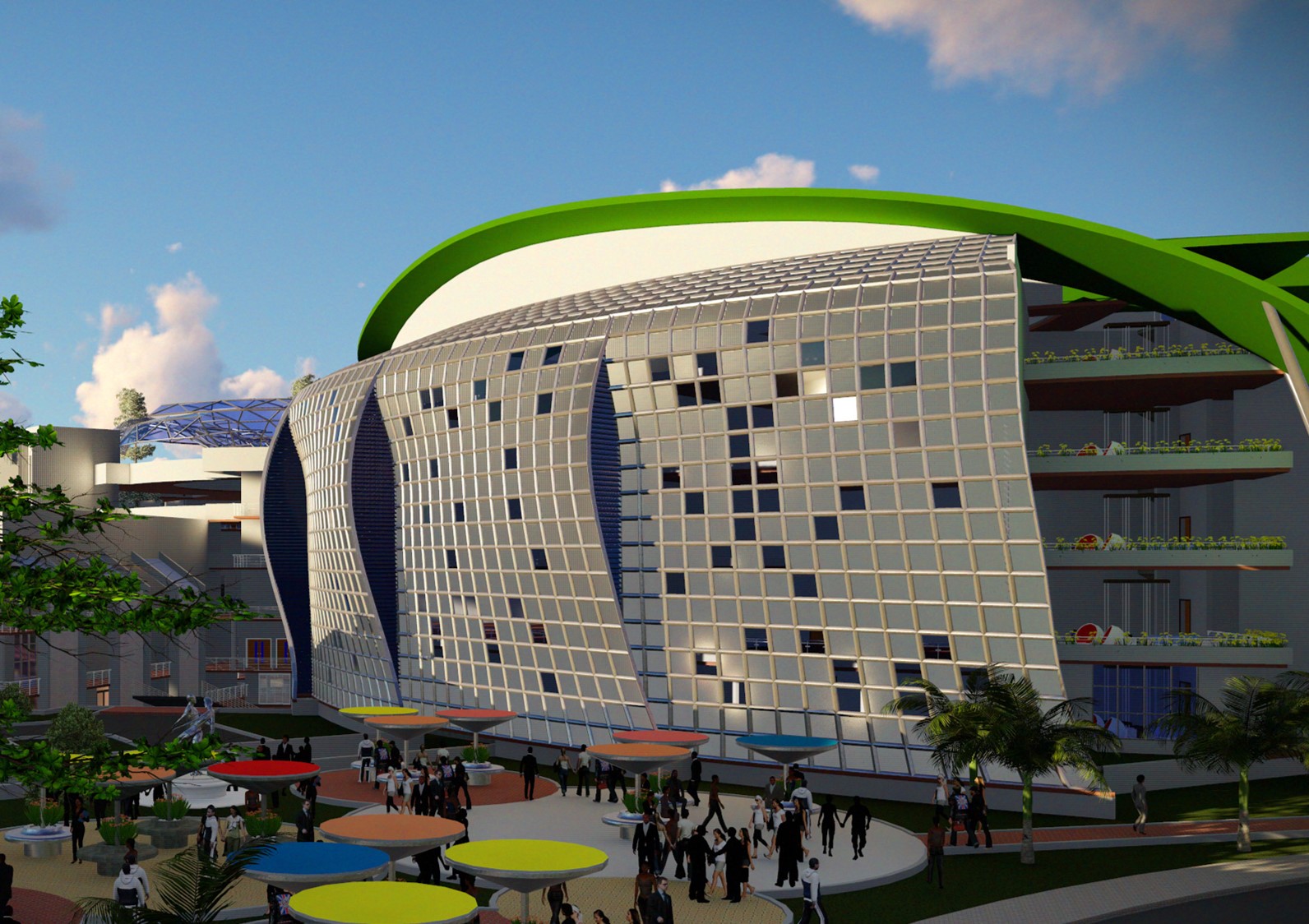
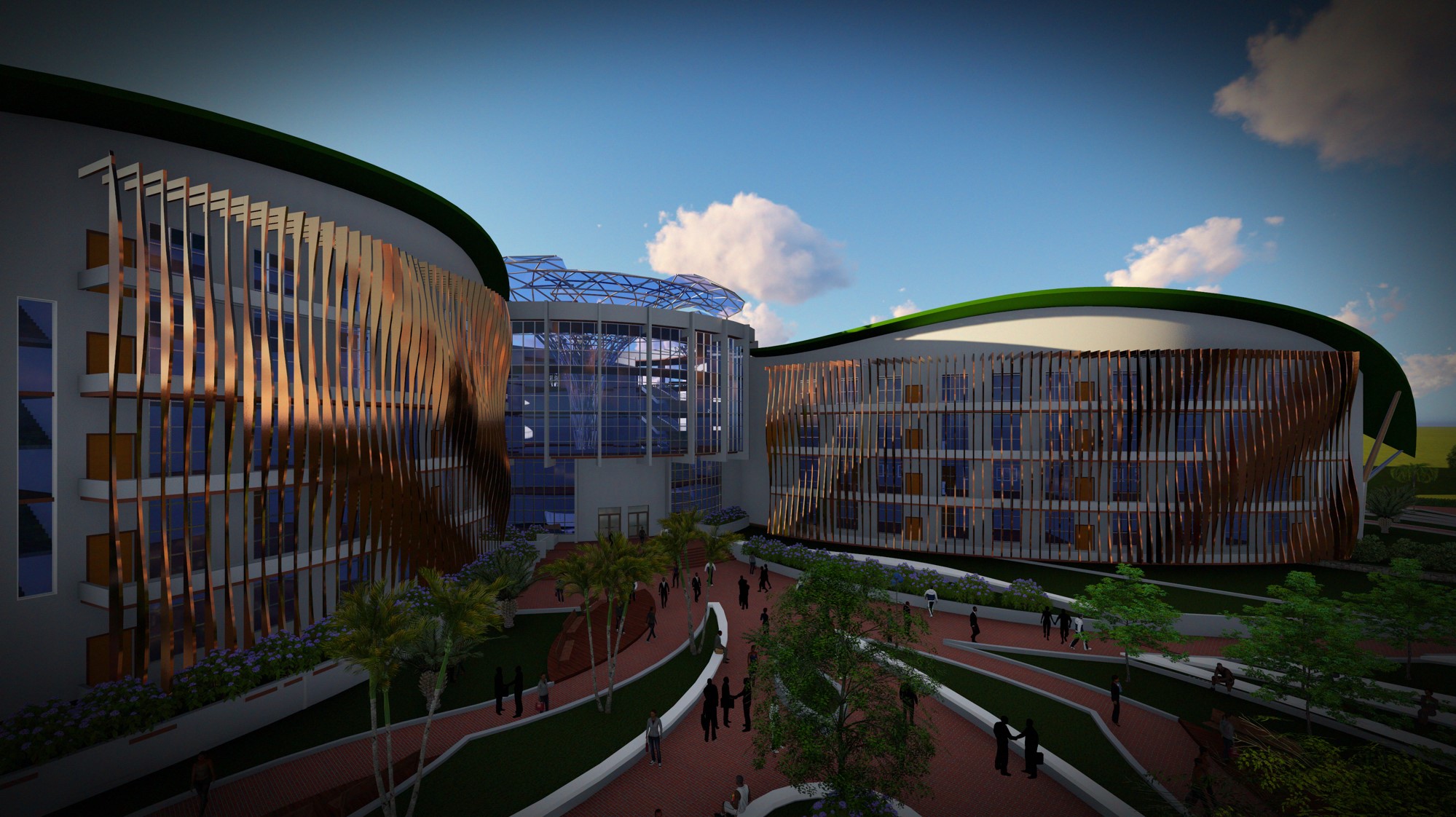
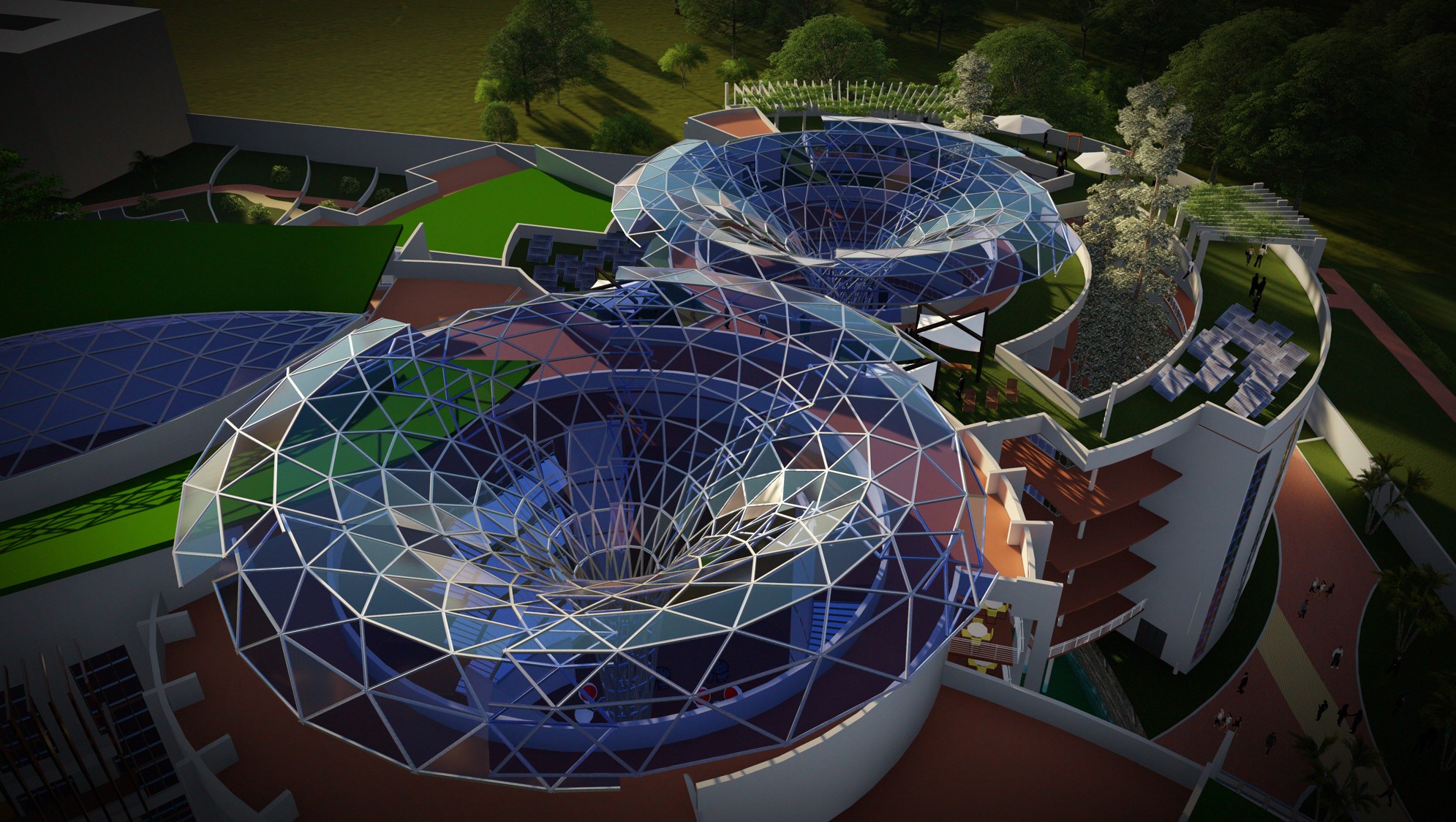
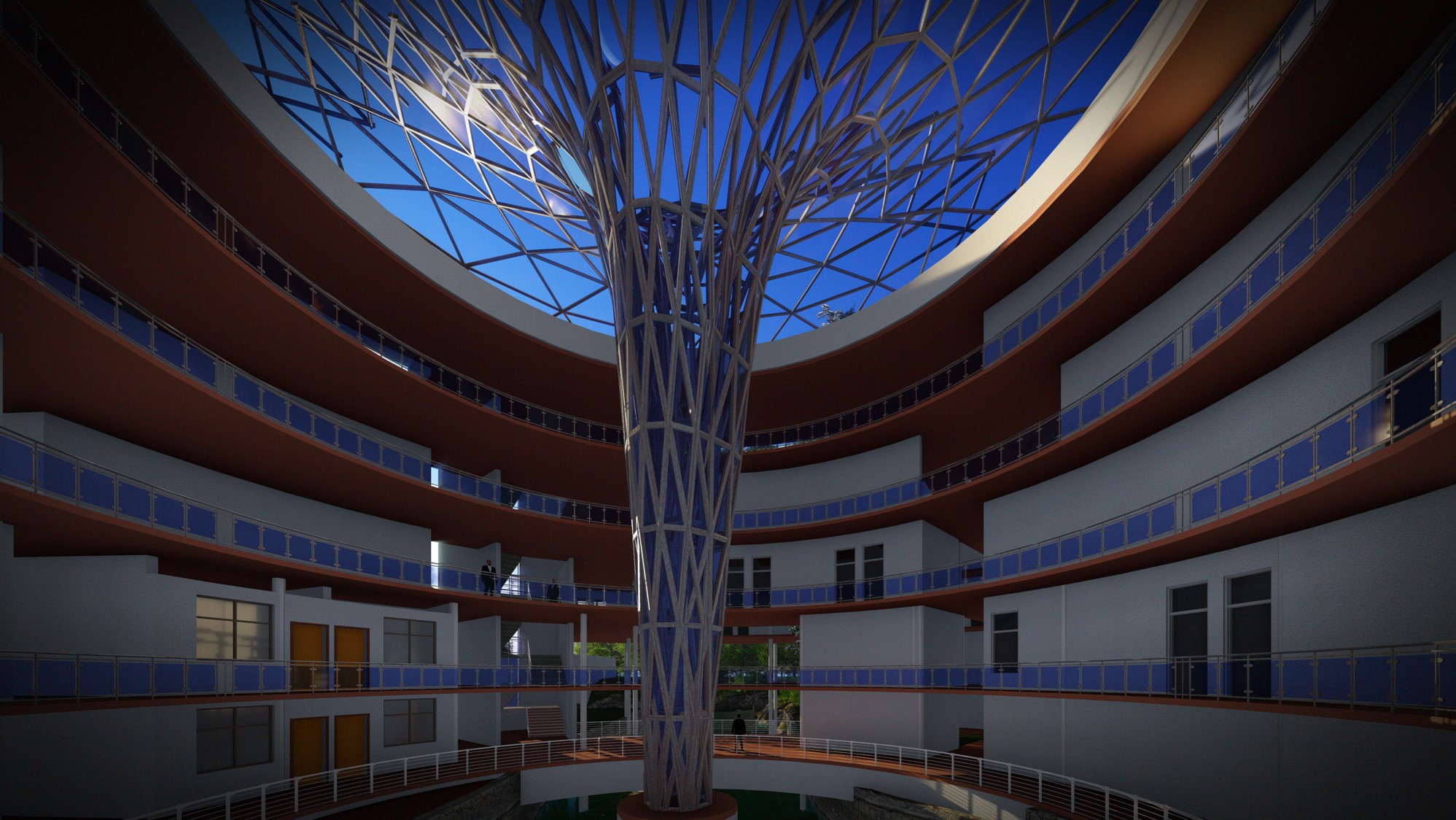
The domes on top of the buildings I call flower domes because they mimick flowers. They are beautiful but also functional. The flower dome is also a rain water collection system. Rain water goes through the flower dome down into tanks underground. This also has an appeal to observers when water is going through the flower dome. The external siteout mimicks a colour flower bed. The site was designed to look flexible and to flow with the topography of the site. There is also a stream going through the site. The building was designd to the right on top of the streams rather than beside the building. The flow of the stream through the building helps with themal cooling. We also know that the presence of a water body in a building helps with relaxation and a pleasing environment.
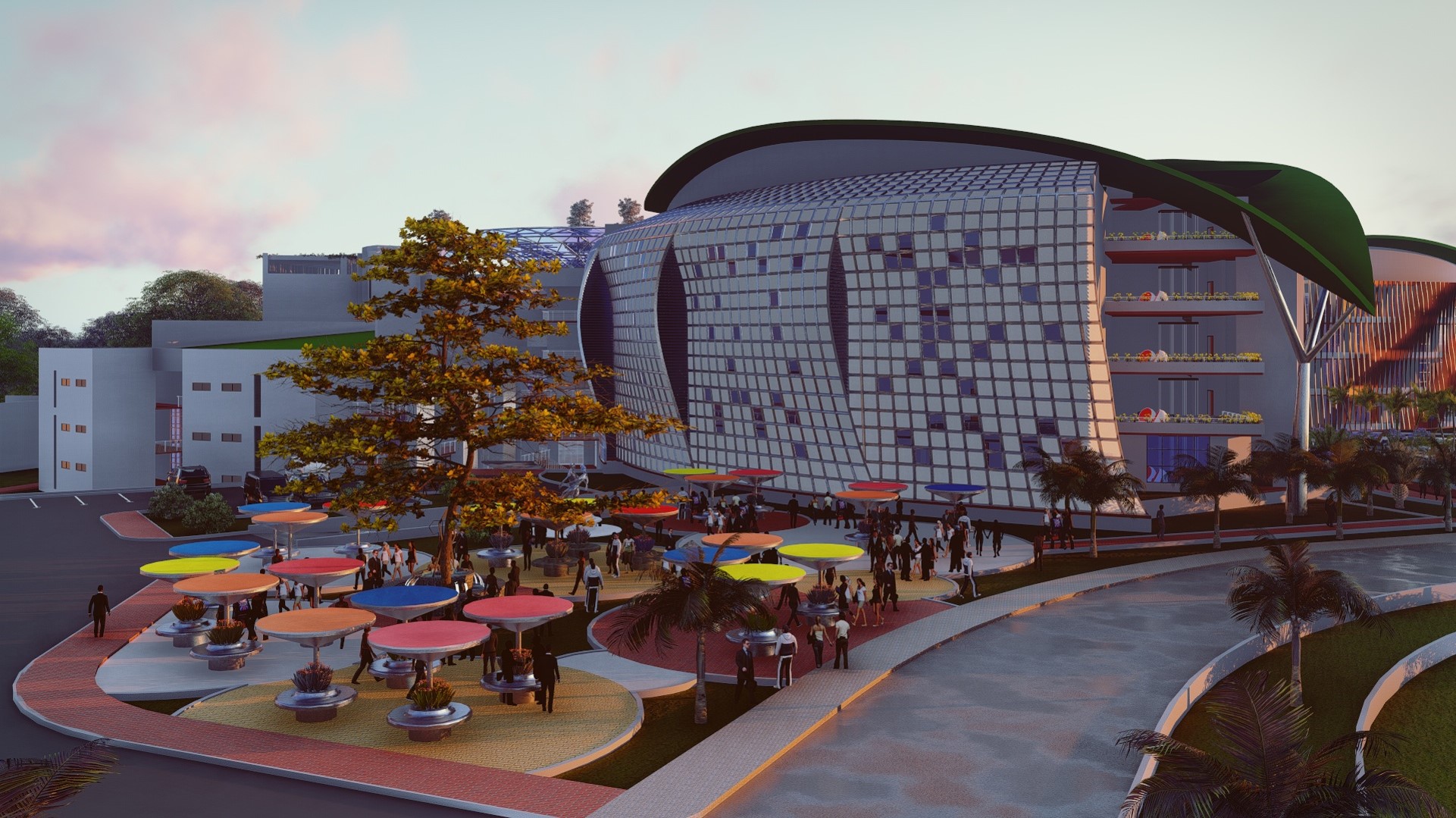
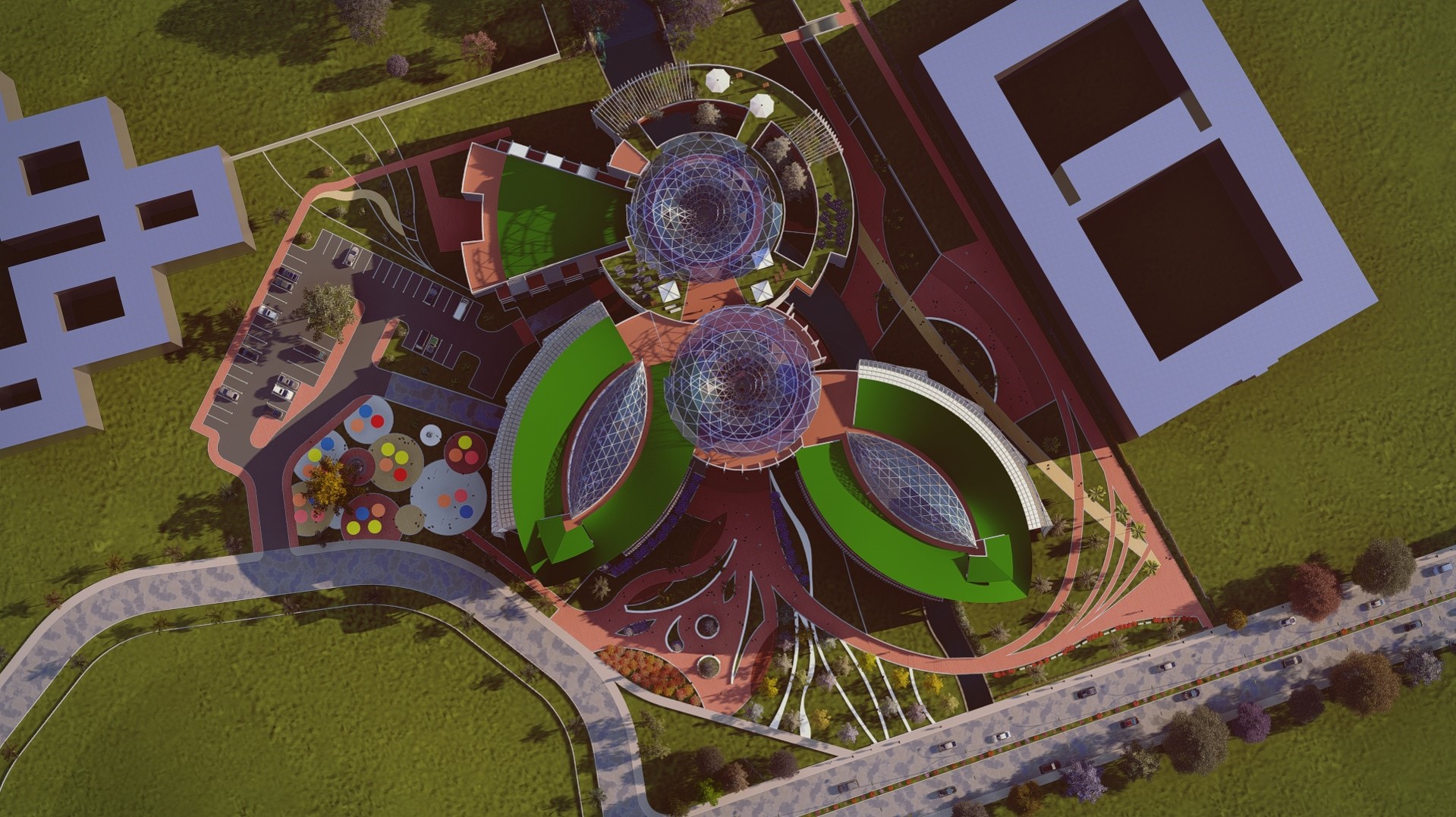
Want to get your project published? GET STARTED HERE



