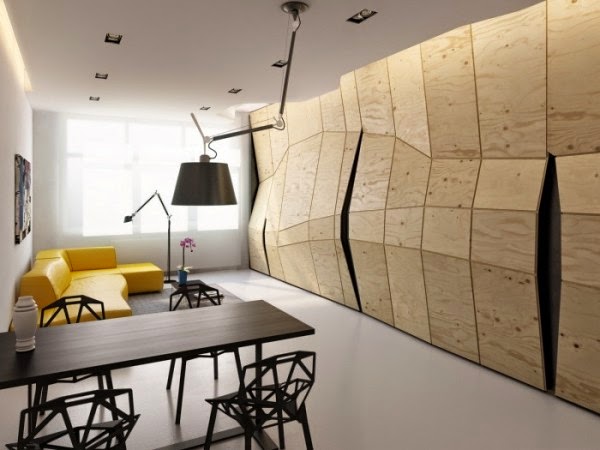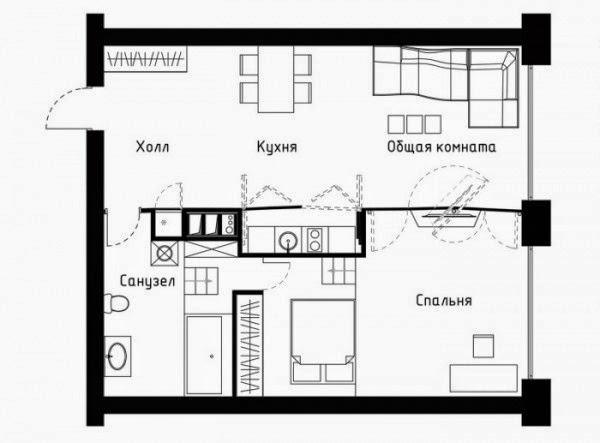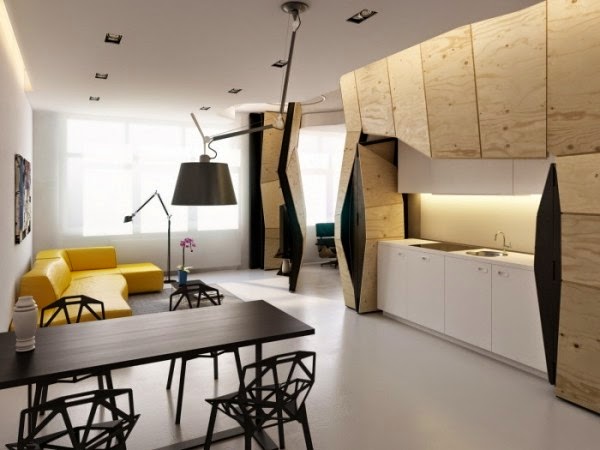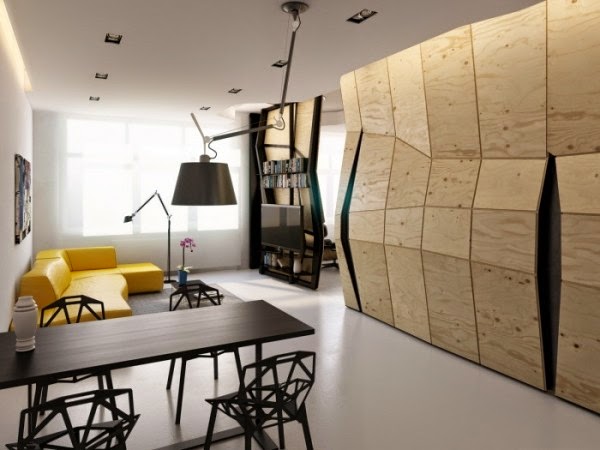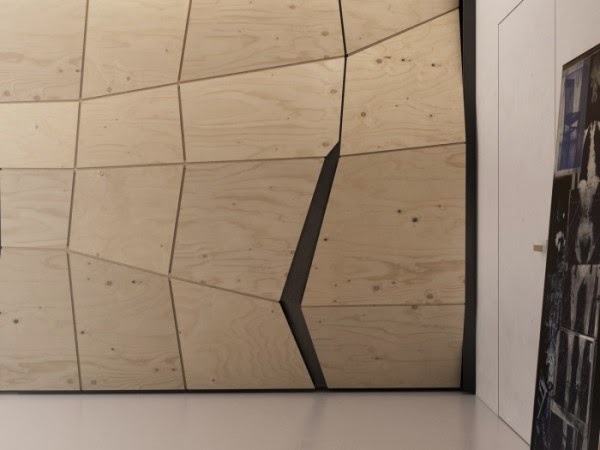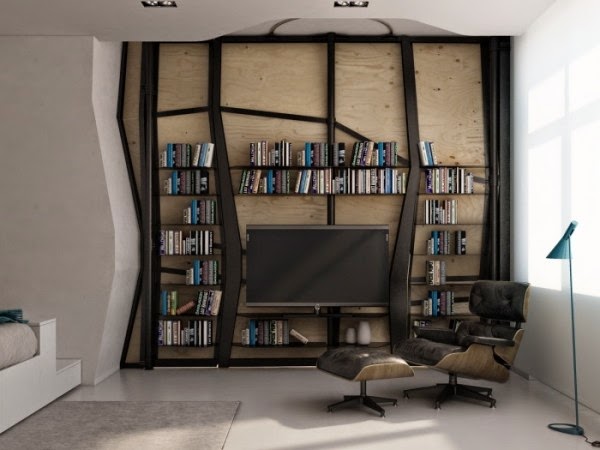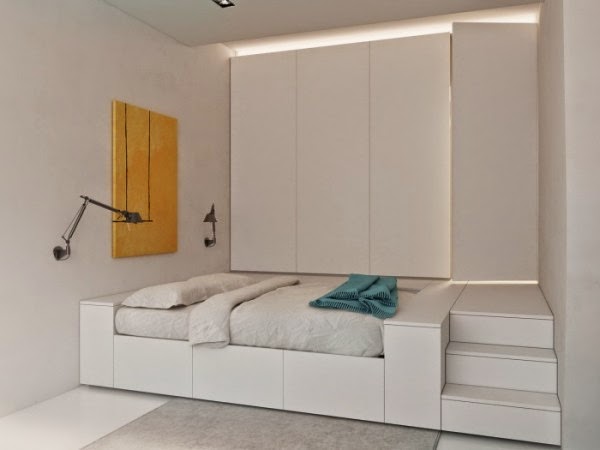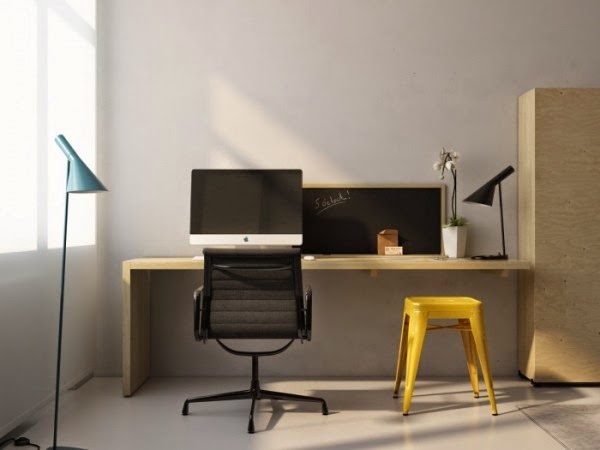Have a look at this small 60sq metres one bedroon apartment, “interesting” is the word we used here, we also added “smart design” to the list as well.
Due to the small size of the space, the apartment was designed based on the concept of transforming blocks – a wall element that is able to move, rotate , slide, disappear and reappear again while it offers the space its needed flexibility and adaptibility. The design consists of three transforming elements; the first is an entertainment area built in with a flat screen TV and multimedia storage, which, thanks to its rotatable nature, can be viewed from the kitchen, living and dining area. The second and third blocks are auxillary elements able to fold and serve as doors opening to the bedroom. Enclosed within them is a recessed kitchen with the kitchen equipment hidden within a slidable hinged partition wall. The refrigerator is also hidden in a seperate section with the bathroom door finishes on the wall.
The floor plan of the master piece!
The transforming blocks not only added a functional context by providing the 60sq metres apartment with its essential spaces under comfortable room sizes, while it gives the space its very welcomed characteristic drama, edge and style.
Source; Vlad Mishin



