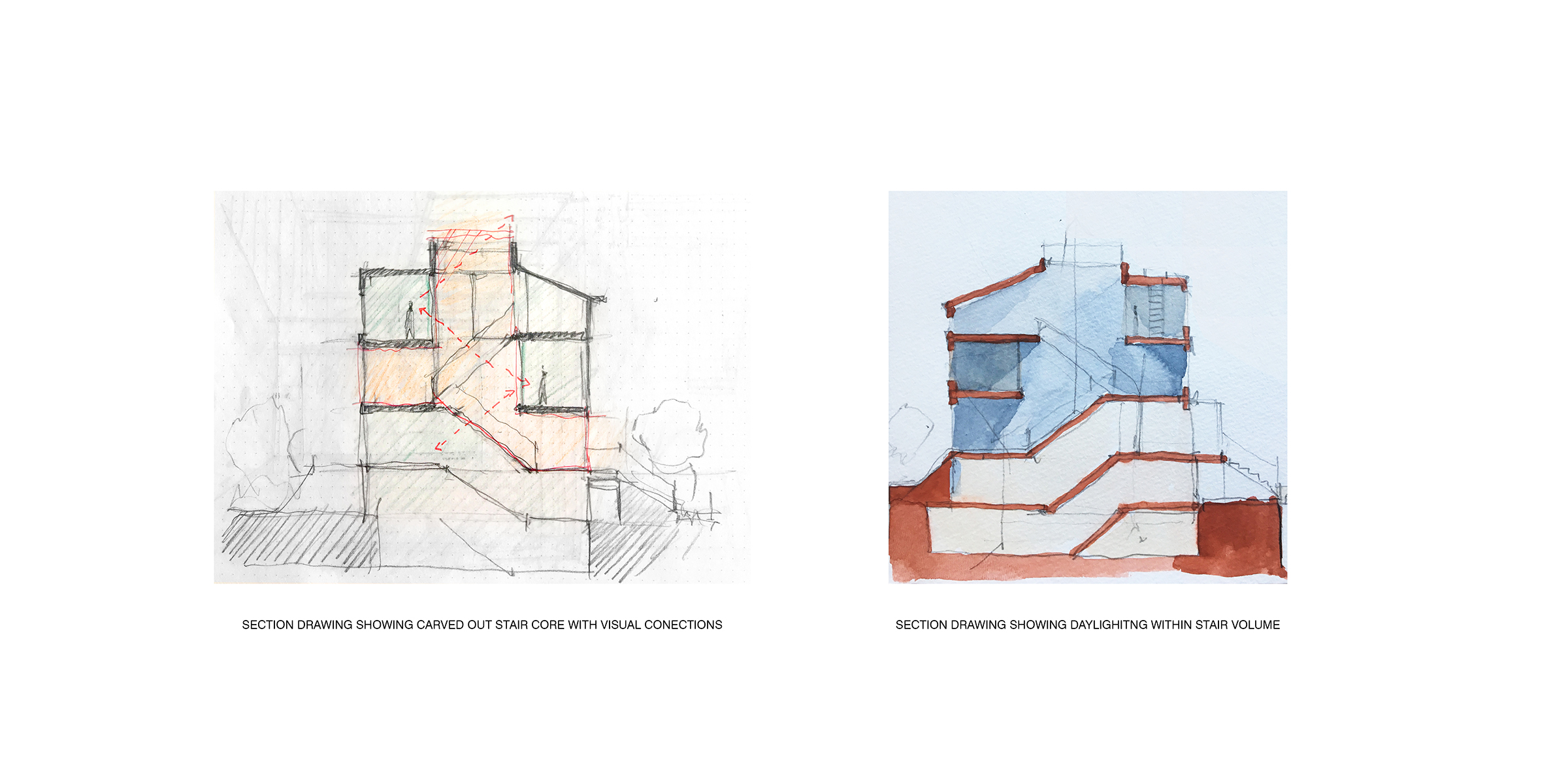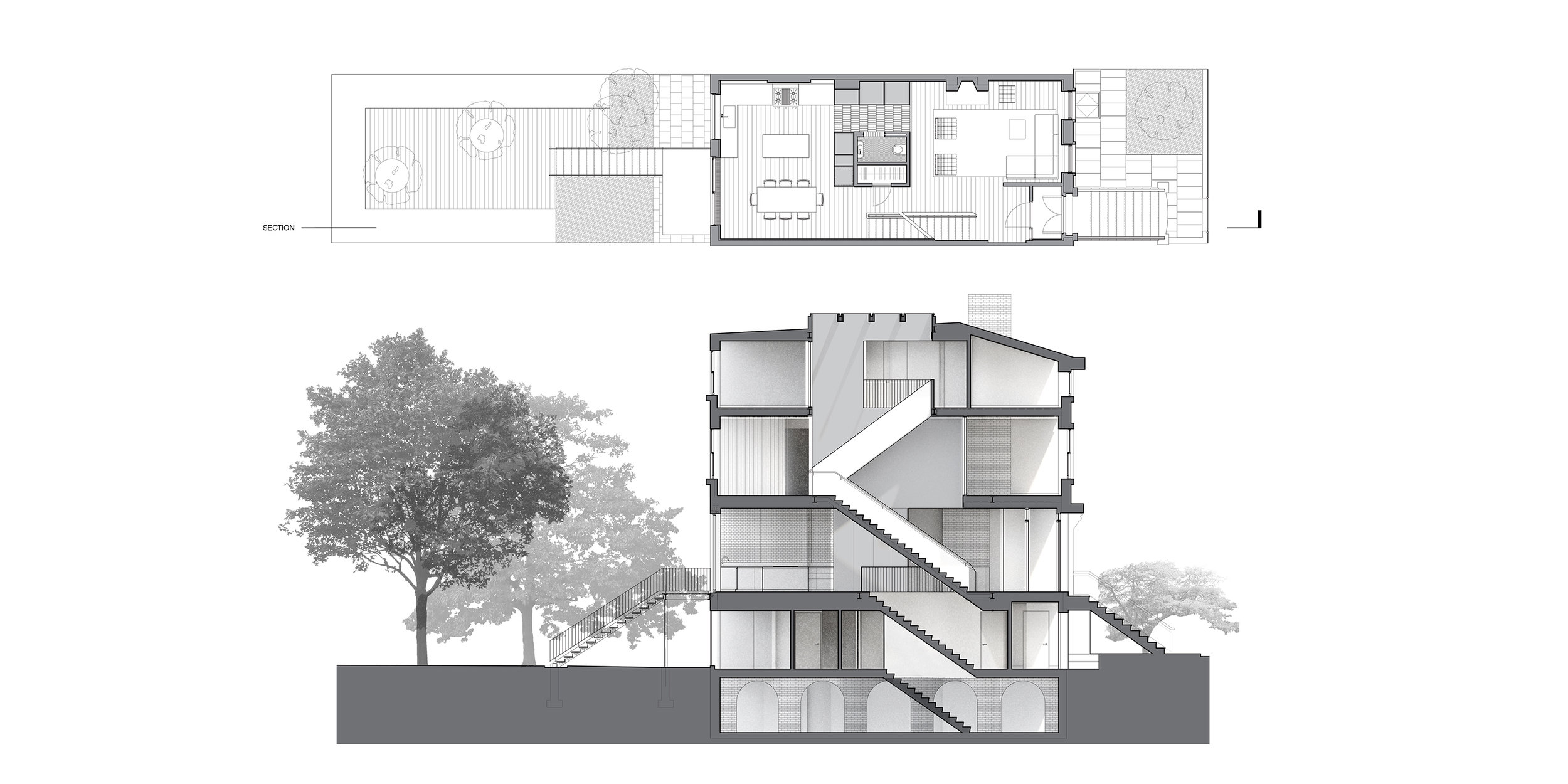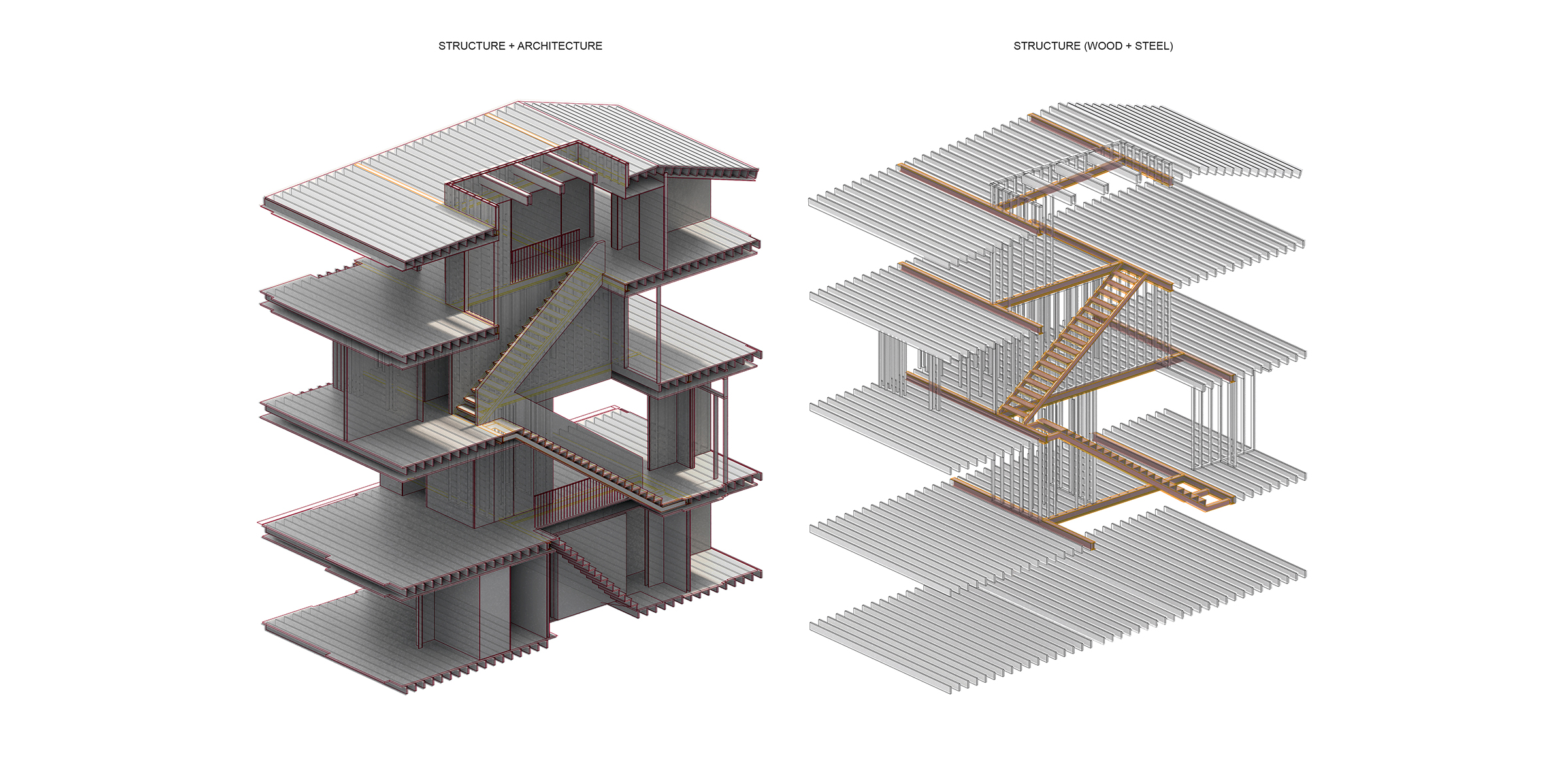Traditionally, row houses tend to be dark rectangular spaces with windows located only on the shorter sides of the building. Stairways are stacked, one above the other, maximizing square footage, but diminishing any visual connection vertically throughout the building.
While this typology evolved logically, given the spatial demands of the city and the need to minimize exposure to the elements, technology has since improved, and much of the same aims can be achieved through entirely different means. Additionally, the needs of the modern family are different than those in the 19th century. Privacy is no longer a priority. Instead, a desire for visual connection, both between inhabitants from floor to floor, and from interior to exterior, are desirable.
Drawings courtesy Light and Air Architecture
The Switchback House is a prototype for the new urban family, inverting the traditional rowhouse in two primary ways. One, by replacing a stacked stair with a switchback stair, and two, inserting a dramatic skylight directly above the new vertical stair volume. This subtle but strategic transformation provides natural light throughout the house, illuminating each level, and eliminating the need for artificial lighting during the day. Additionally, the efficiency of the switchback design eliminates the typical hallway that, in the past, linked stacked stairs, and instead replaces it with a void, permitting adjacent rooms visual access to the light filtering down from above.
You can see images of the previous state of the home here.
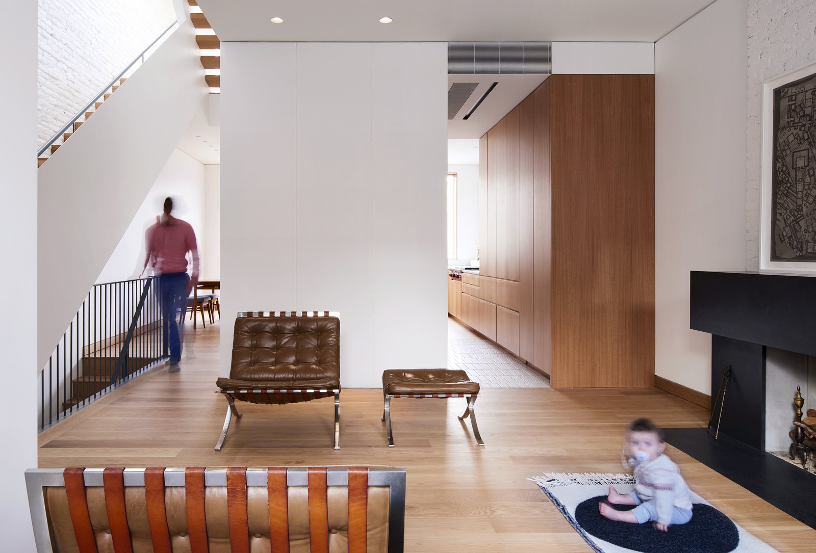
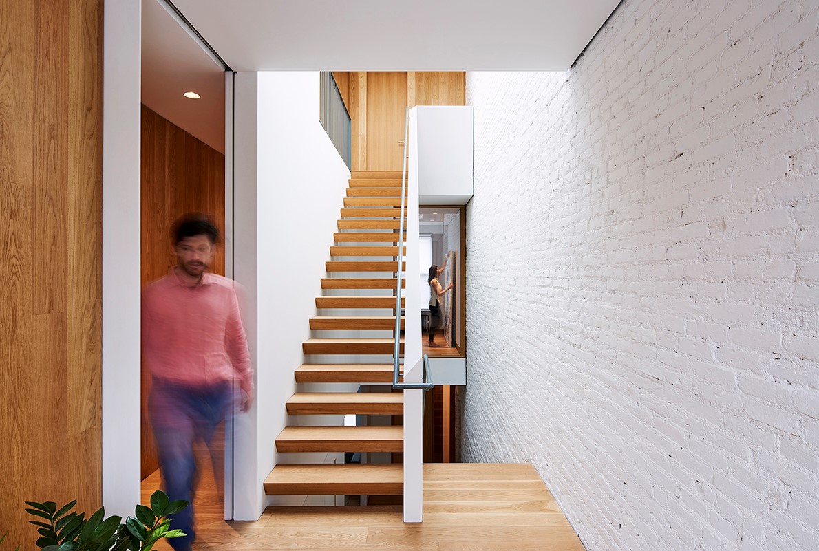
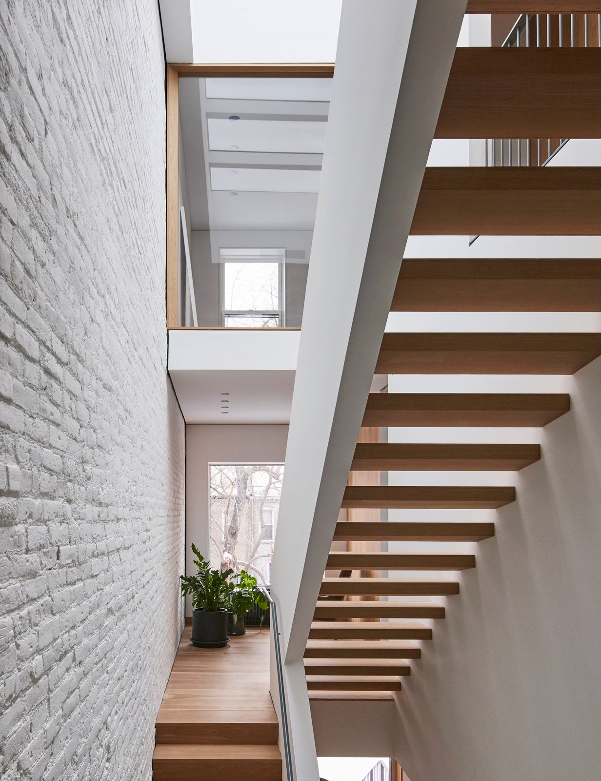
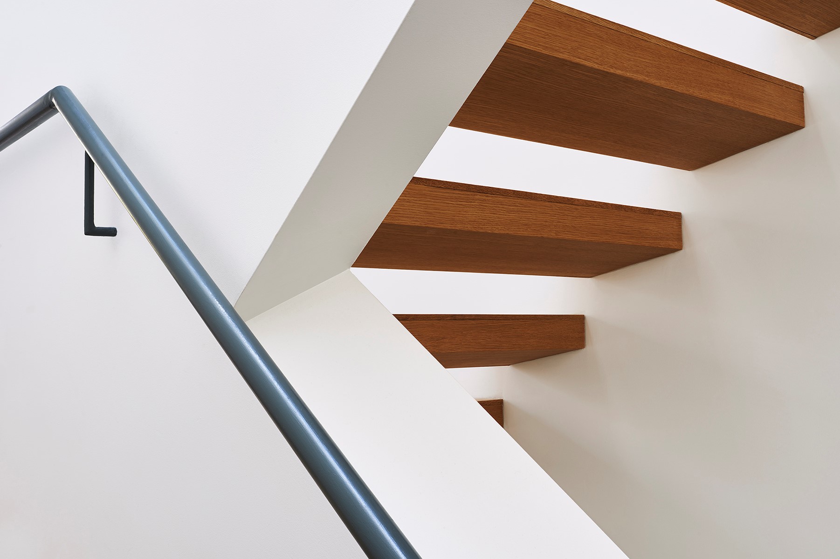

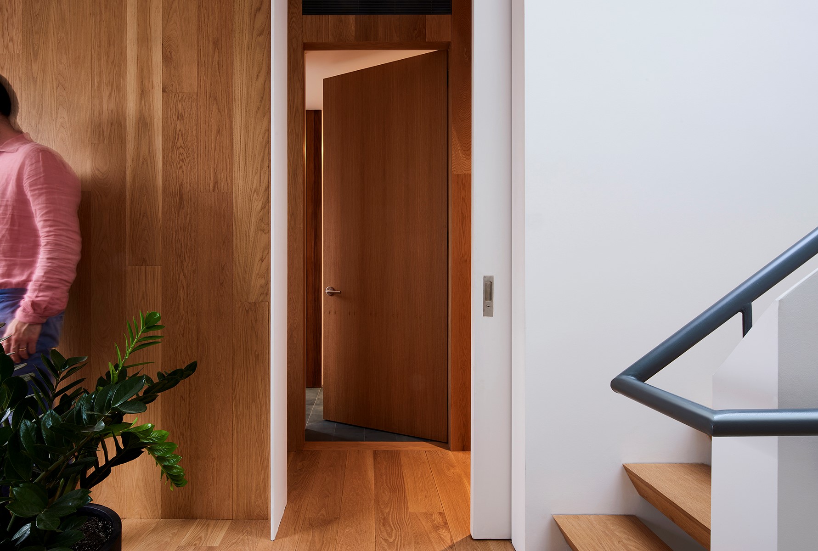


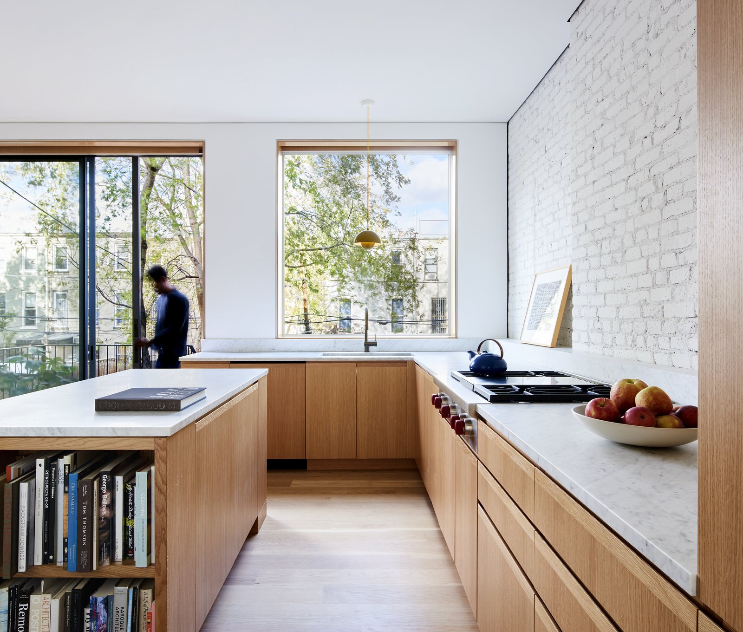
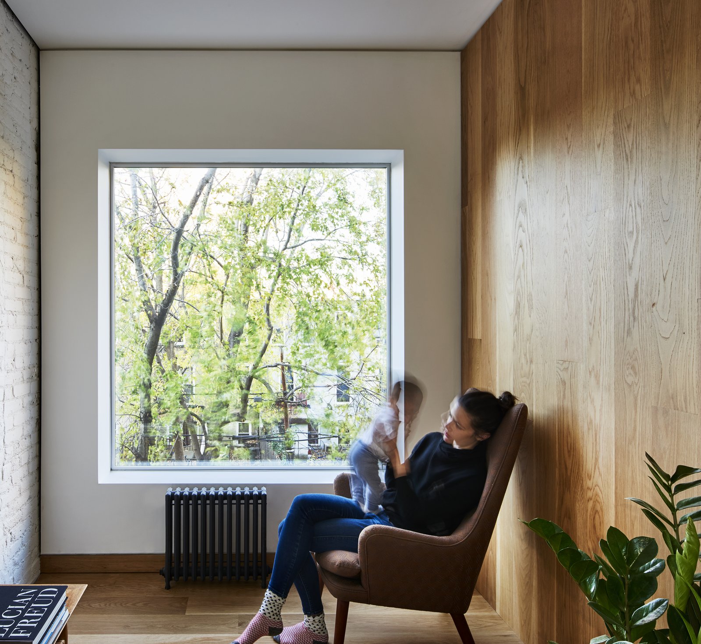

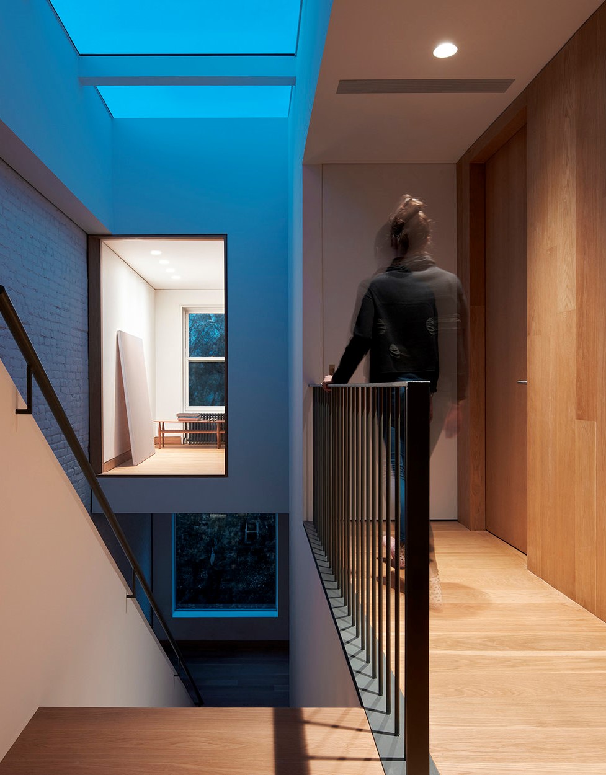
PROJECT DETAILS
- Location: New York
- Year: 2017
- Status: Complete
- Program: House
- Area: 250 sqm
- Photos By Kevin Kunstadt



