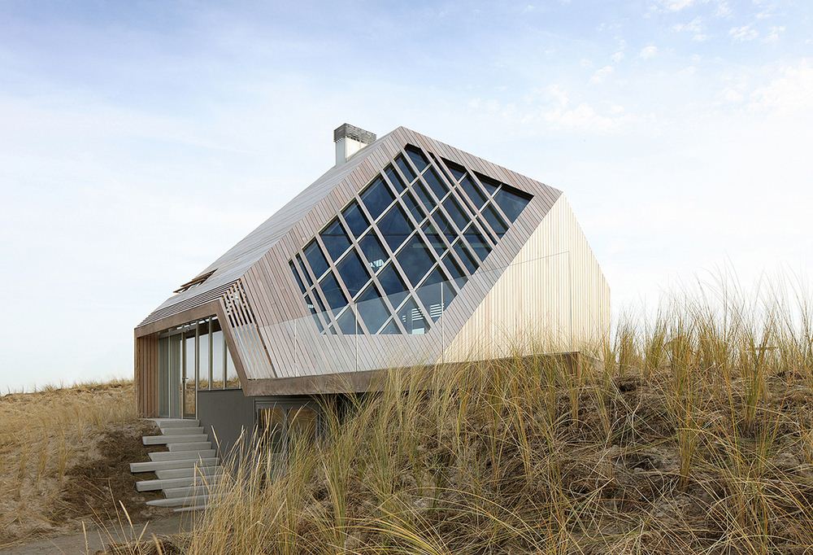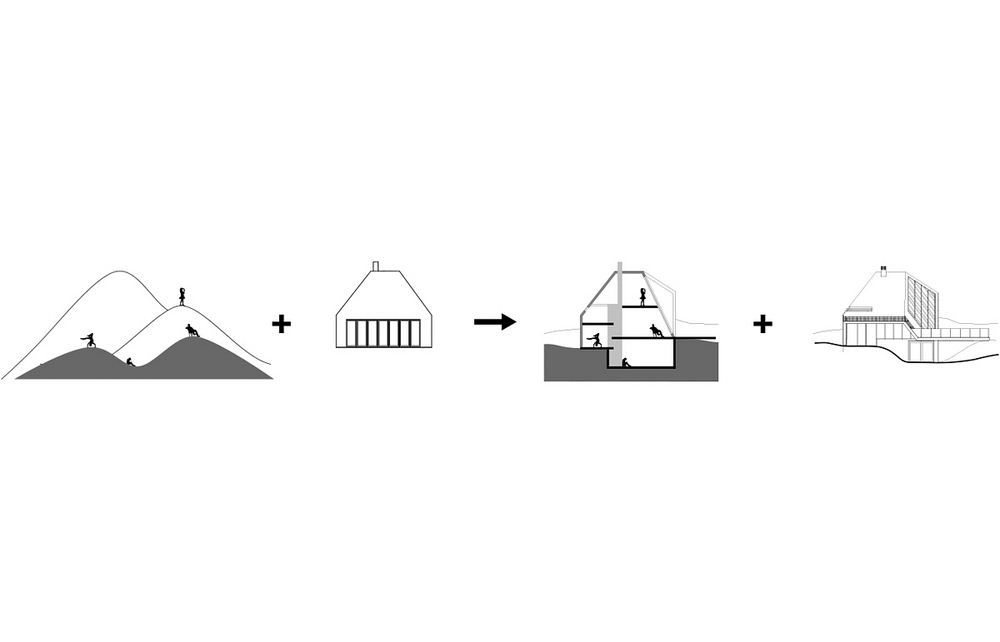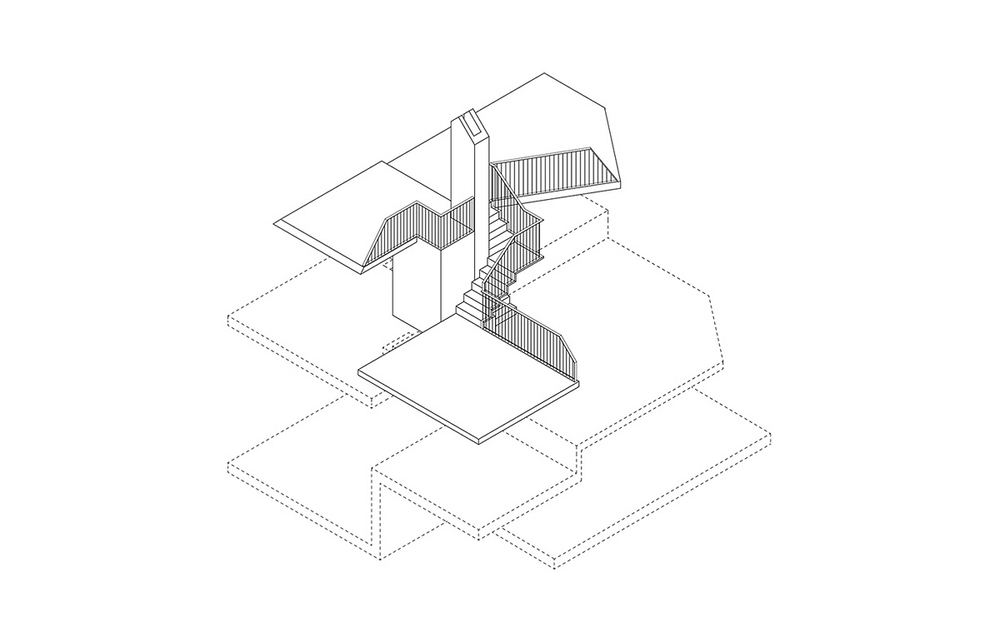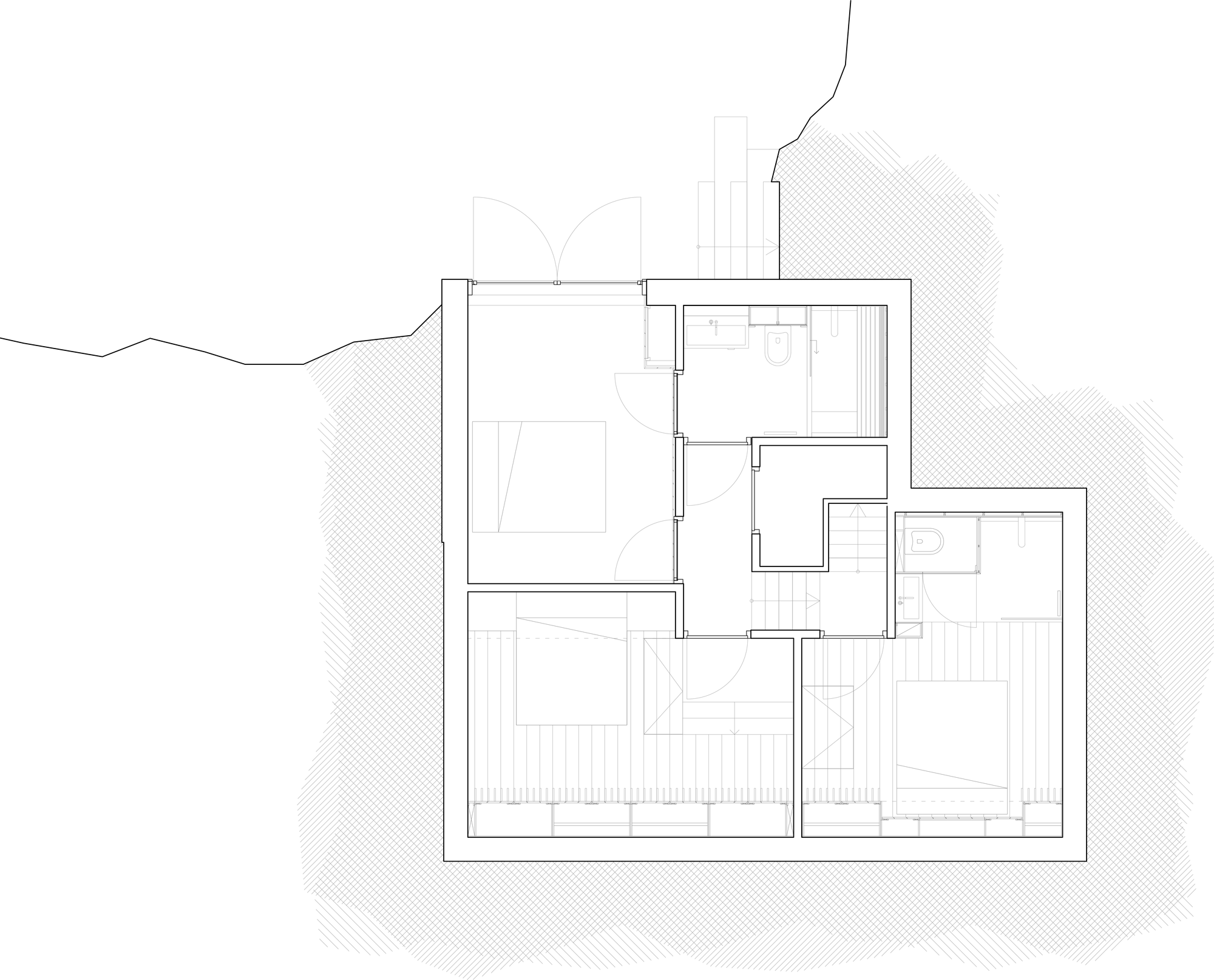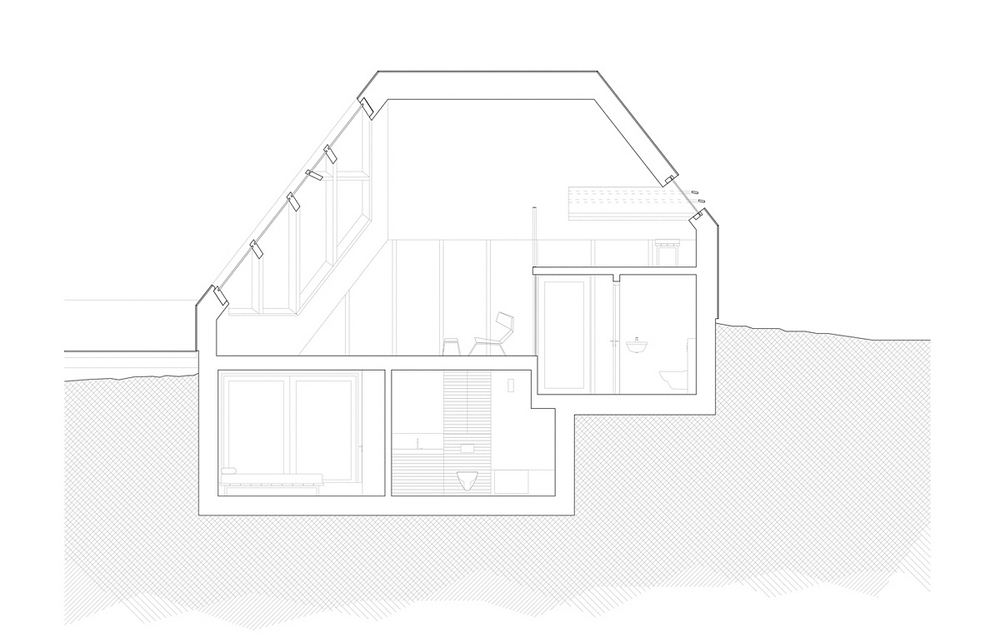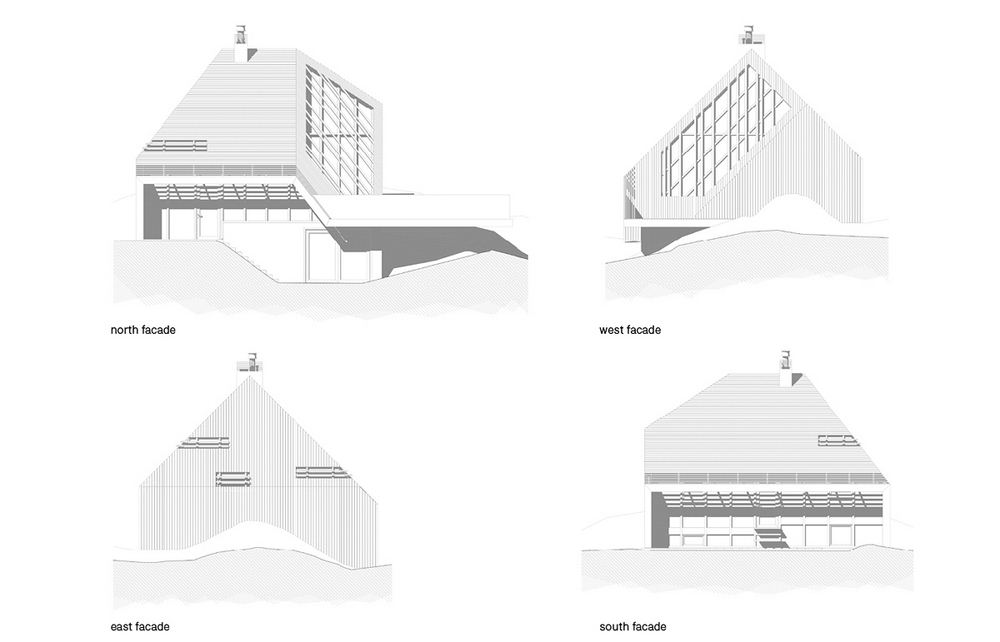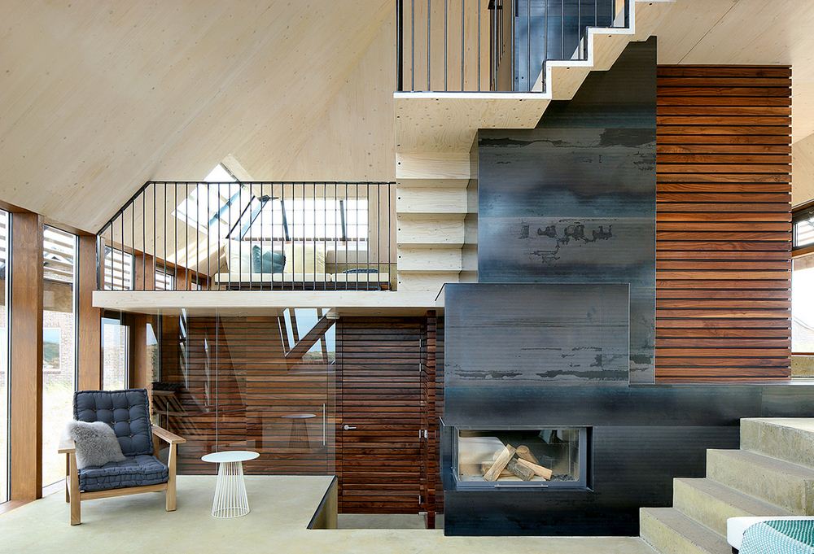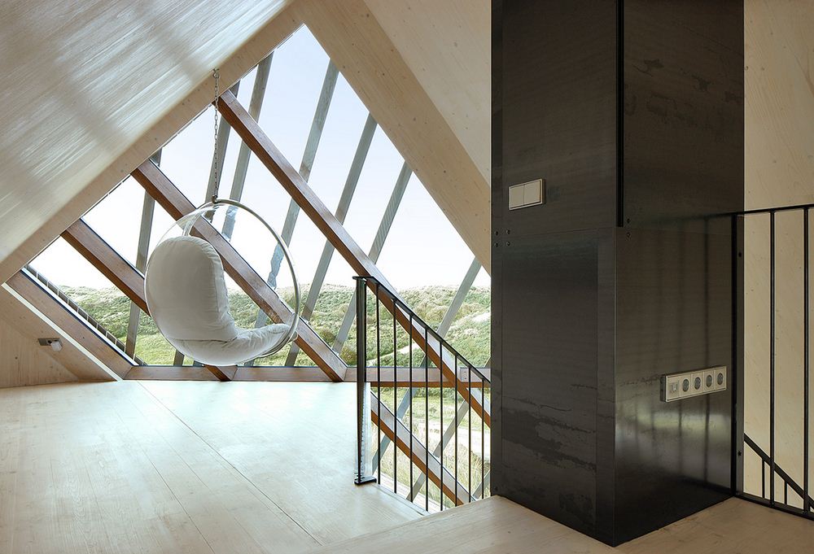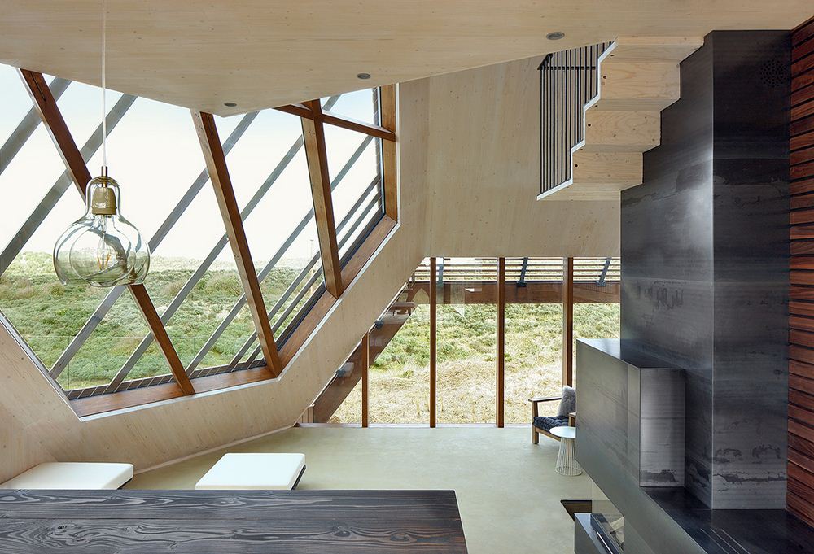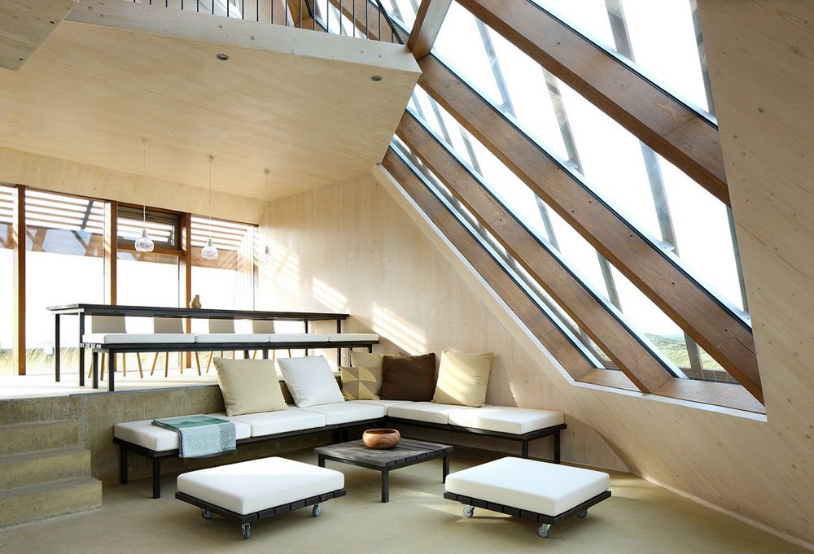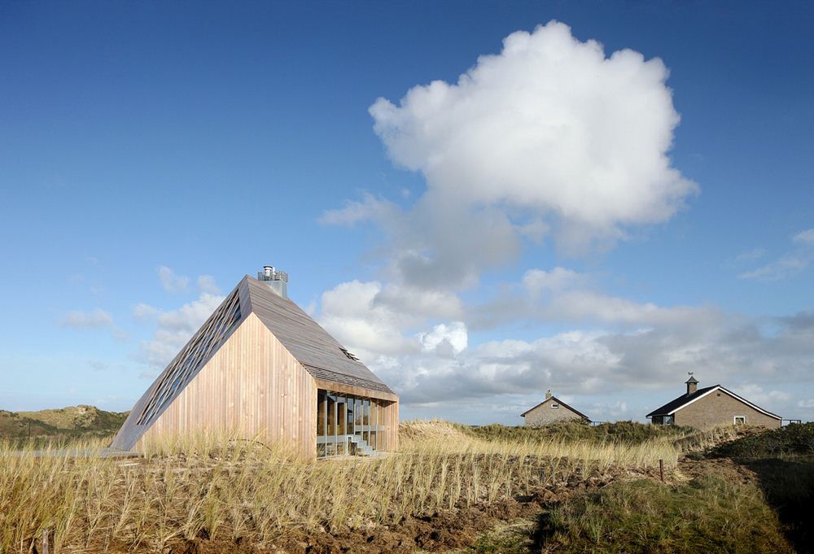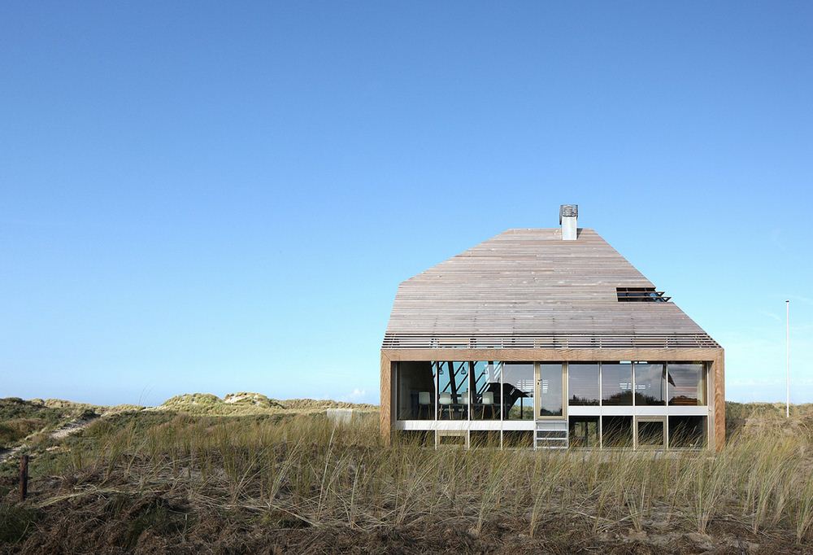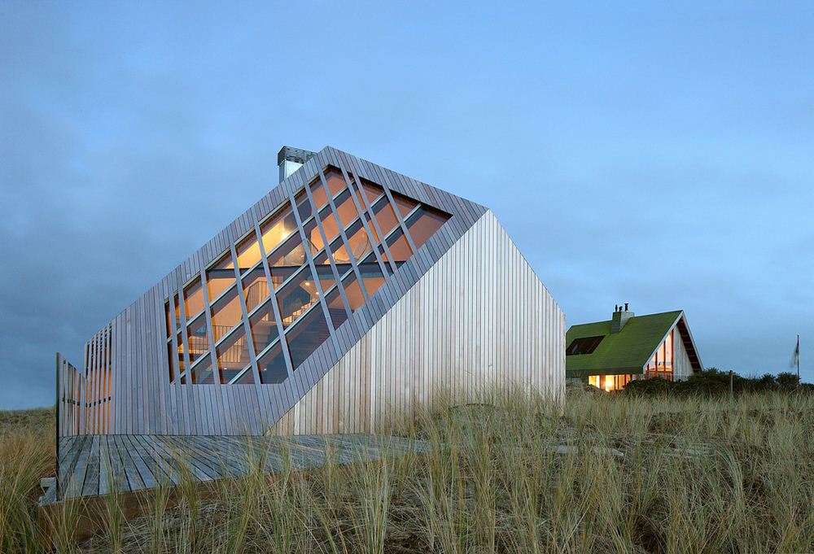I’ve always felt that our style of design and construction (in Nigeria) was lacking. Its not optimal and is most times wasteful, aside from being expensive. Roofs on most residential schemes serve little purpose other than shielding from the elements, and at 30-45 degree angles the resultant space underneath becomes just a dark labyrinth of wood rafters and tie beams. Good and intelligent design can make better use of such space however, and this project from Marc Koehler Architects in the Netherlands ( remember the IJBurg House?) offers a slightly radical approach to housing design but with a principle that should be emulated. Here’s the architects description,
The concept of the house is inspired by the dune landscape of one of the northern Dutch islands in which the house is embedded. The programmatic configuration is derived from the experience of walking through the dunes; it exposes a sequence of view points on the dune landscape: from submerged and intimate viewpoints to elevated and stretched out views over the sea.
The different spaces of the house are connected to each other in a continues way by a spiral route. Split-level floors – functioning as large steps – wind along the central core (used as technical space, fireplace and bookcase) of the building. This spiraling route connects the most intimate underground private spaces (bedrooms) with the living, dining and relax spaces on the upper levels. Every level has its own unique connection with the surrounding landscape.
The contemporary loft-life open interior space is enclosed by a traditional facade and roof structure, to meet the requirements set by the local government. The silhouette of the house associates both to local architecture pitched and turtle roof types of neighbouring houses and the topography of the natural landscape. The house is almost entirely built out of innovative ecological materials and eco-friendly installations and is highly energy efficient. The use of a unique wooden cross-laminated structure, a unique wooden roofing system and the central heating system based on bio-fuel, reduce the CO2 footprint to a minimum.
Like I said, its a bit radical, but you get a sense of efficiency in how the spaces are connected and the amenity they offer. There is a fusion of structure and aesthetics where by the facade and roof cannot be separated, but rather they work in unison to create a viable and comfortable interior volume while functioning in there capacities to shield from the elements.
The large facade glazing spans from floor to roof as the ‘ceiling’ follows the angle of its parent and the geometry flows seamlessly from one space to another.
This project shines a light to me, on what is lacking in our indigenous contemporary residential design, and while some may argue that there are too many obstacles to achieving this kind of results indigenously, I beg to differ.
Heres a video of the house narrated by Mark Koehler himself (but its not in English though).
[via urukia]



