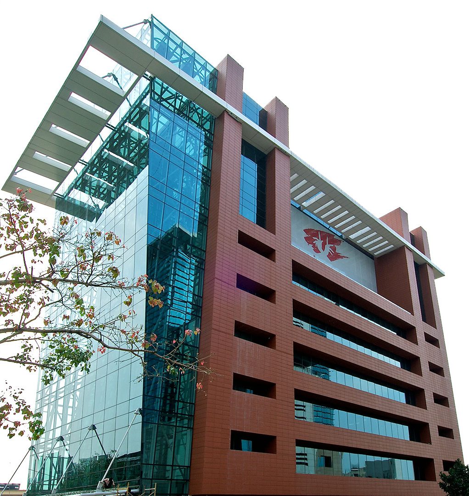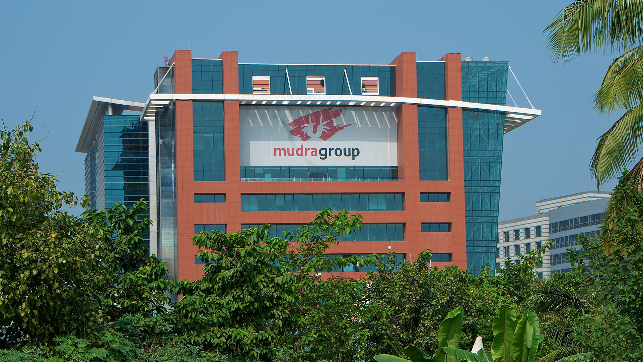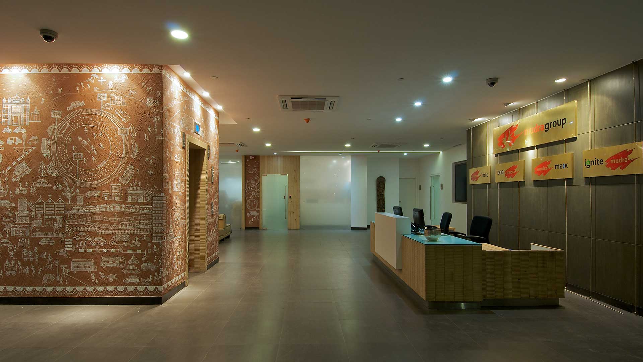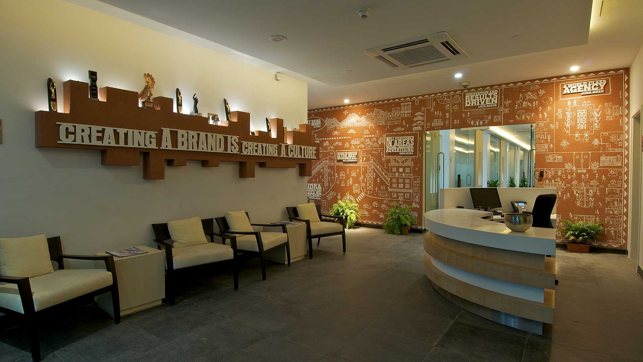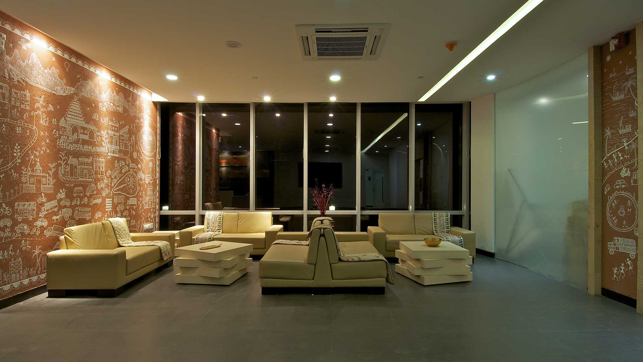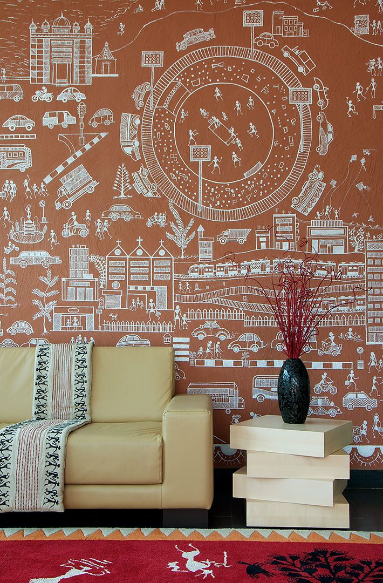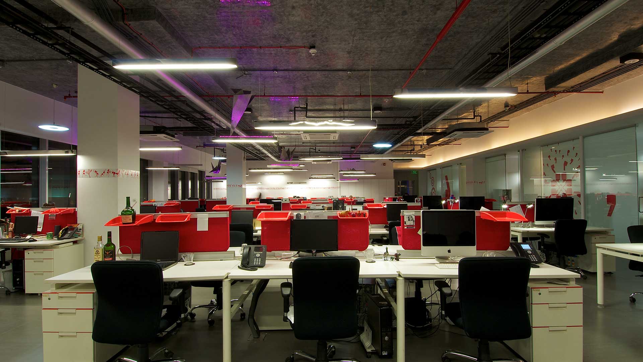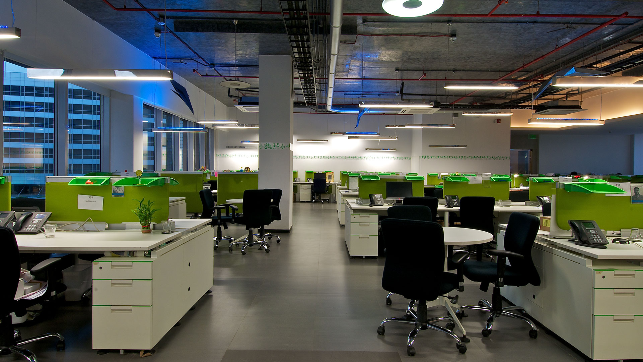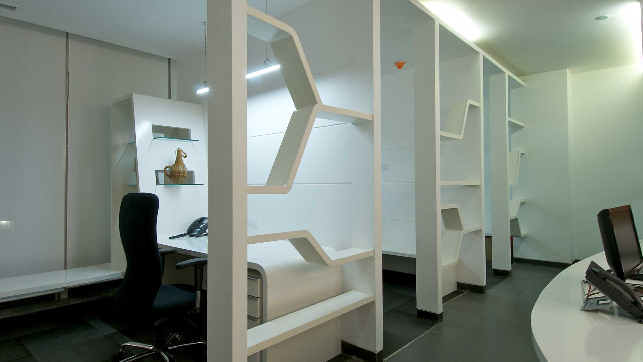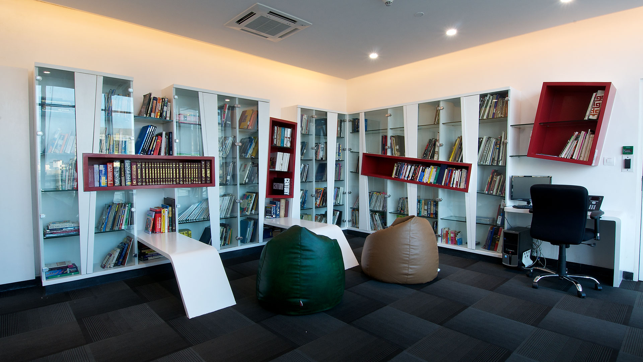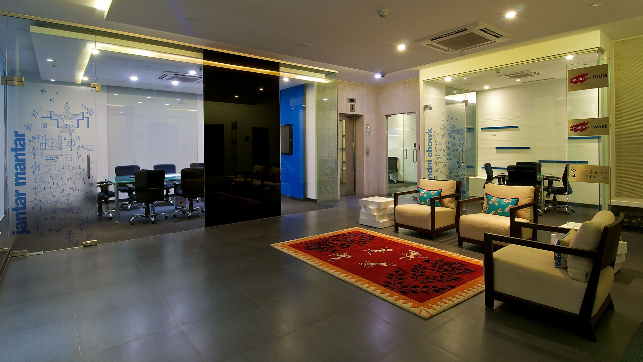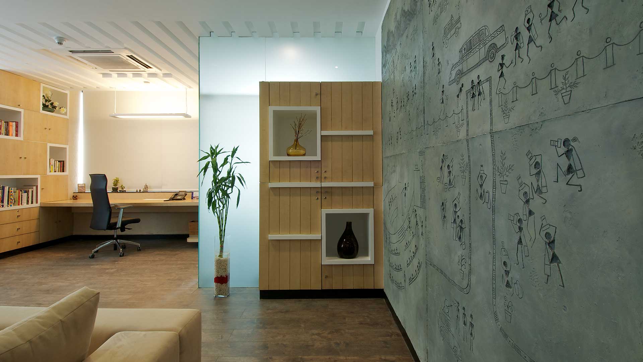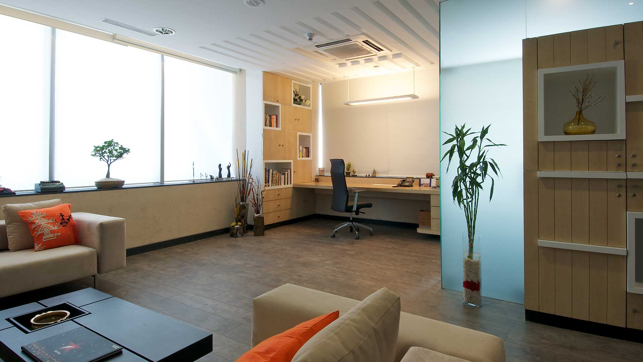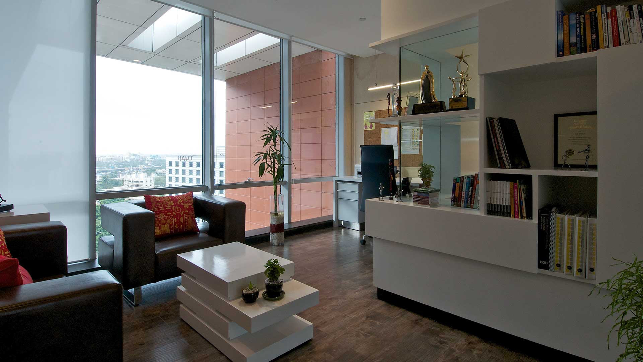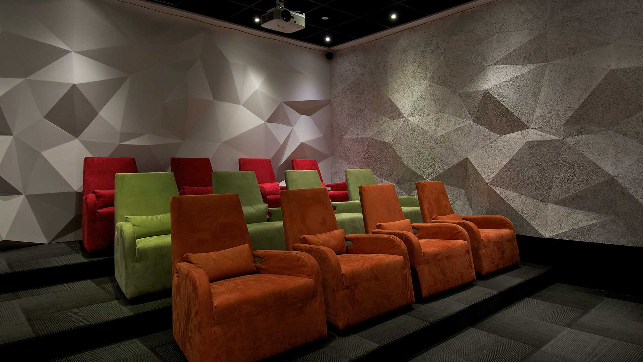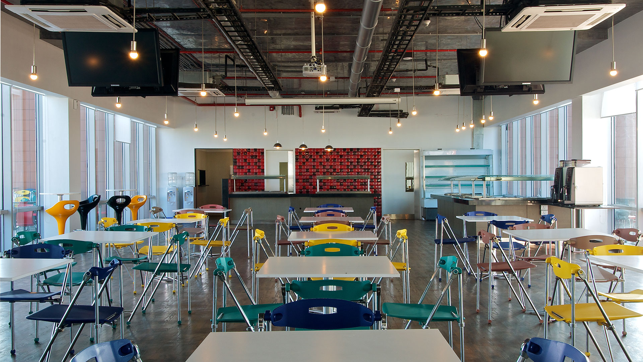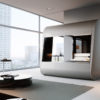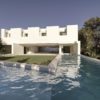In this video courtesy Buildofy, Architect Sandeep Shikre of SSA Architects, narrates and illustrates the entire design process and experience from conception to completion of the Mudra House, the corporate headquarters of Mudra, India’s leading advertising agency, located in Mumbai, India.
The modern adaption of Indian heritage and earthy tones is reflected in 21st century tech style building for which red clay fins and noveau olive color glass envelope has been developed.
The Mudra House is located opposite the Grand Hyatt in Mumbai. And as a manner of exemplifying its philosophy of creative collaboration across units, this new office building has been constructed to provide workspaces to over 450 Mudra employees under a single roof. And with a LEED Gold certification from the IGBC, the building has a lot more to be proud of than just dimension. The 8-storeyed office complex of the Mudra Group sports a combination of glass and red brick tiles on the exterior, giving it unmatched aesthetic appeal. There are two levels of valet parking in the basement, with a capacity of 120 cars. The parking area has been fitted with numerous electrical points as a provision for recharging battery-operated cars.
The Mudra Complex embraces modern architectural design through the generous use of glass on its exteriors, and remains in sync with tradition through artwork displays in the interiors. The lobby of the building illustrates a description of life in contemporary times, using traditional ‘Warli’ art. This style of art can be seen on each floor of the Complex, in different forms. The Warli art on each floor gives a feel of the ambience within that particular space. Or instance, the workspace is depicted by simple triangle-and-dots figures that vividly capture day-to-day workstation activities. Warli art is also seen on the upholstery, on signage and floor coverings of every floor. The art infuses the ‘Spirit of Community’ throughout the building.
The eighth floor at Mudra House is worth a special mention. This floor that houses Executive Board Members represents exceptional sophistication in its interior design and provides each cabin with a bird’s eye view of Mumbai city. The conference room located on the same floor can accommodate 25 people and has an automatic foldable door that opens up into the adjacent room to create more space when required.
Mudra House is equipped with 1 gigabit IP Telephony, a full blown Unified Communications (UC) system, Video Conferencing (VC) and Audio Visual (AV) facilities, an access control system, a CCTV network and Intelligent Building Management System (IBMS), where the control system is a computerized, intelligent network of electronics, designed to monitor and control the mechanical and lighting systems of the building. In addition, the architecture has incorporated several energy efficient features into the complex.
In addition to the work areas, Mudra House has a recreation area with facilities for table tennis, billiards, and a gymnasium in addition to a cafeteria and a library.



