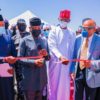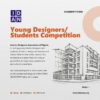Project Details
- Project Name: Beyond Fitness Studio @beyondfitnessng
- Project Location: Victoria Island, Lagos
- Designed & Built by: Collection Developments
- Website: www.collection.dev
- Instagram: @collection.developments
- Photography: @rubyspolaroid_photography
The theme of simplicity and clarity held firm through the design and development of the flagship Beyond Fitness studio in Lagos.
Designed by Nigerian Development firm, Collection Developments, the intent was to create an ultra-modern high end fitness development in the commercially vibrant Island, offering high intensity indoor cycling, barre, yoga, HIIT and swimming sessions. The development also required and a number of administrative offices and storage spaces. They found the 1500 sqm site and developed the property into a state-of-the-art multilevel fitness studio.
The best of the existing structure – marble flooring and exposed concrete – was retained, introducing high quality finishes, expanded and introduced new rooms, maximising the overall usable space. The Beyond Fitness monochrome palette paved the way for the studio design to match perfectly with the brand’s identity. Every space was built to grab attention and inspire users to push ‘Beyond’ the limit of expectation to deliver utmost functionality with fantastic form.
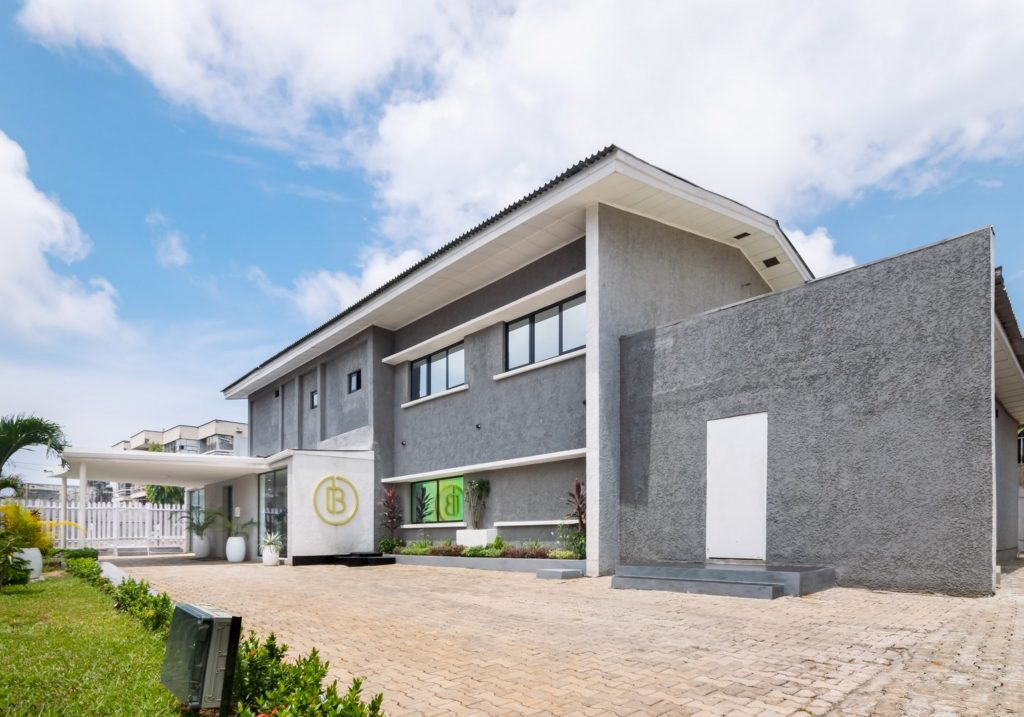
Clean murals and informative taglines were used to inspire users. By nature, this property has a lot of internal development that is not seen by the naked eye; The finished black walls hide layers of soundproofing behind it. With some internal spaces mandating little to no natural light and ventilation, a lot of detail also went into ensuring rooms were well ventilated with sufficient clean air in circulation.
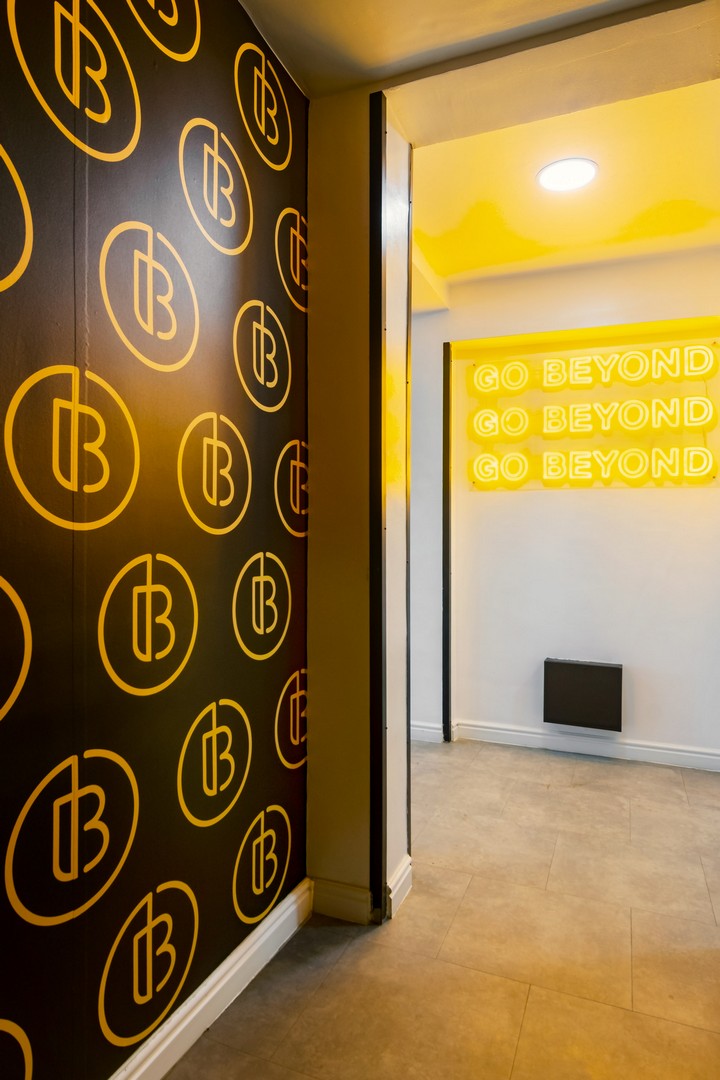
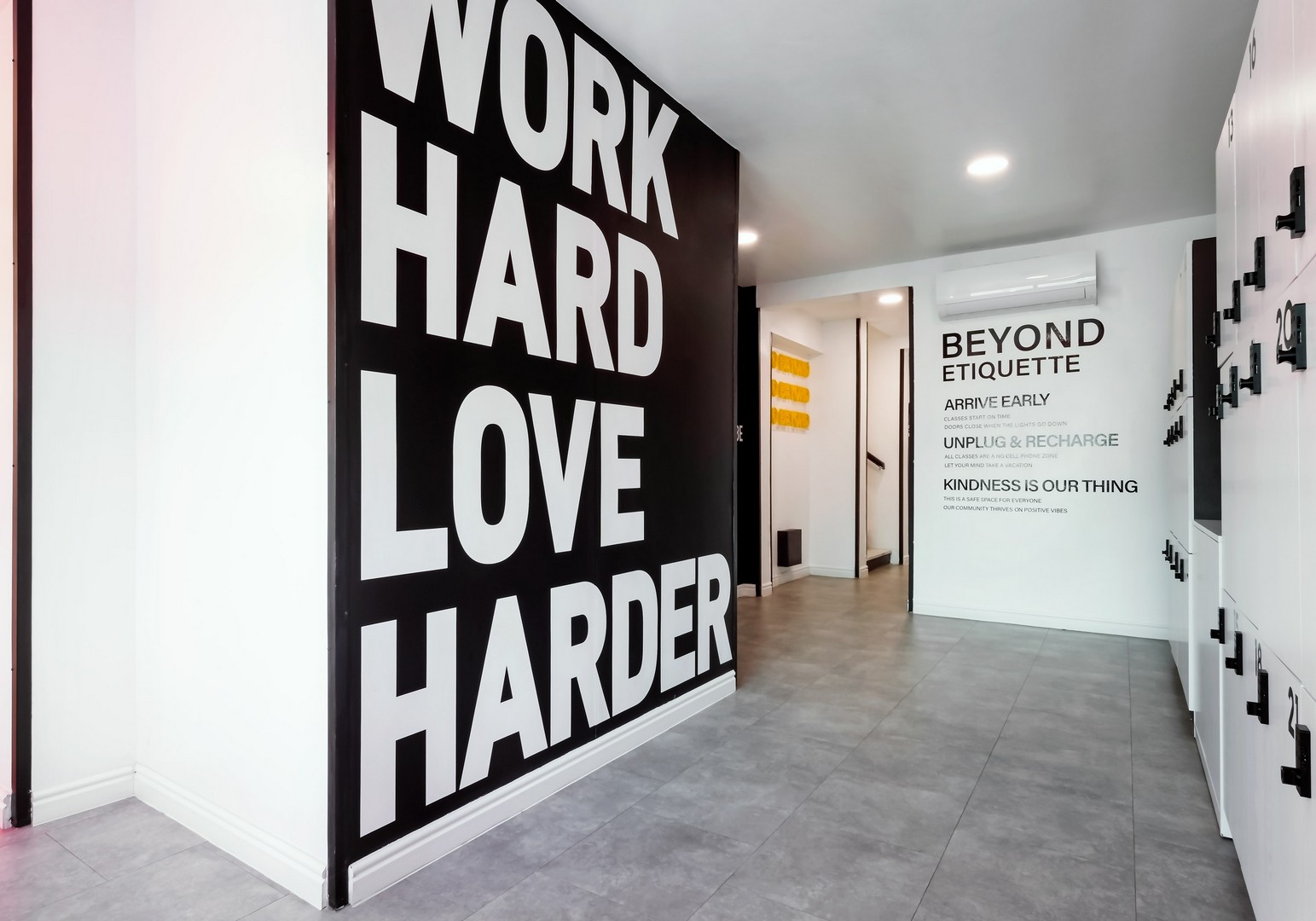
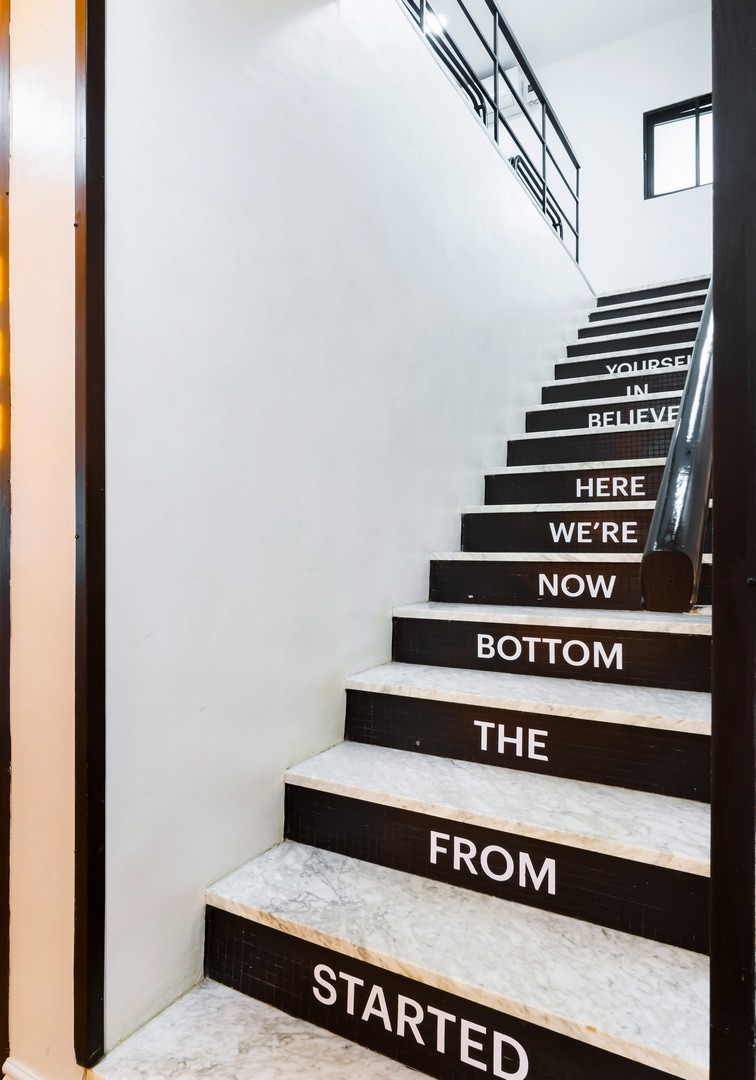
The Beyond Fitness Studio embodies how intelligent, rational and functionally centred design can create an improved standard of quality for exercising spaces. It goes beyond the norm of its locality.
The lengthy pre-construction research, design and redesign process by the Collection Developments team involved collaboration with the Beyond Fitness team and fitness studio design & business experts in the USA. This challenged the development team to source locally, the most optimal materials to match the brief that would also stand the test use and time. The renders produced were highly detailed to ensure the final space developed, was an exact match to the vision.
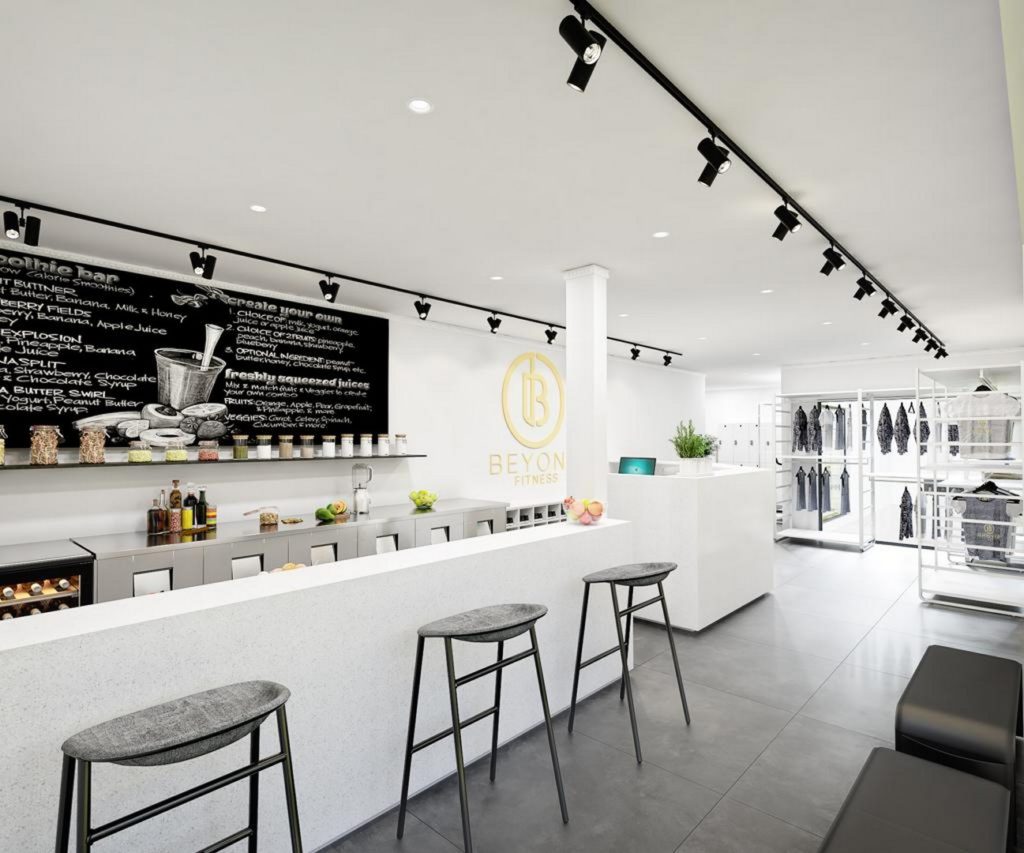
The bathrooms were designed and built to capture the comfort and needs of the users. This being the last room they would occupy before departing from the property, openness, practicality and cleanliness were the main themes focused on to ensure they left feeling energized and encouraged to return and relive the experience. With white Carrera marble effect wall tiles, bright lights and black accented accessories, this was achieved and also progressed the flow of simplicity and clarity created in the other spaces within the studio.
Developing this asset through the pandemic birthed a plethora of challenges with personnel and supply chain. It also necessitated a creative build programme and project management system to enable deadlines to be met and materials to still be delivered on time from local and international suppliers.

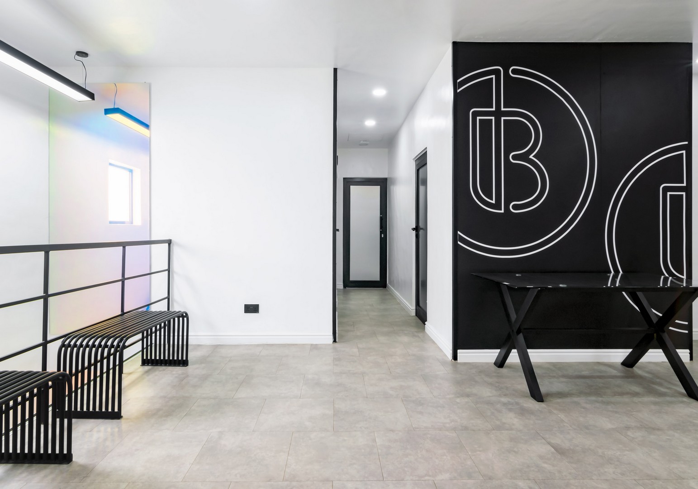
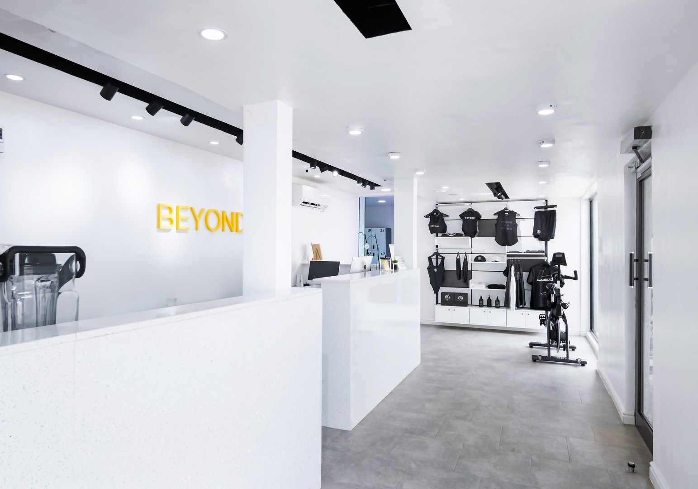
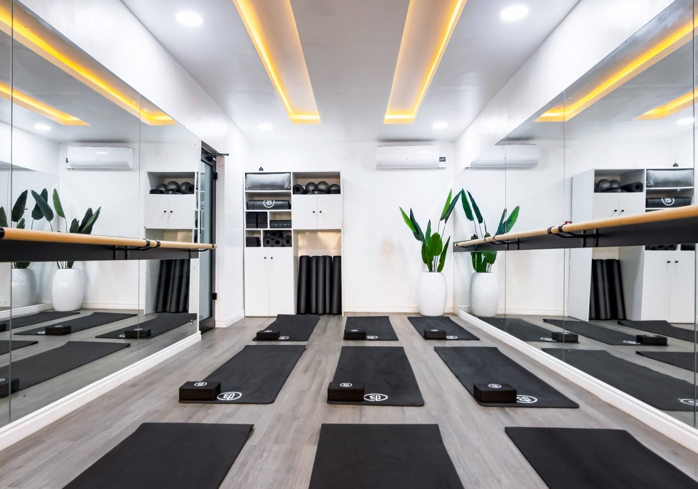
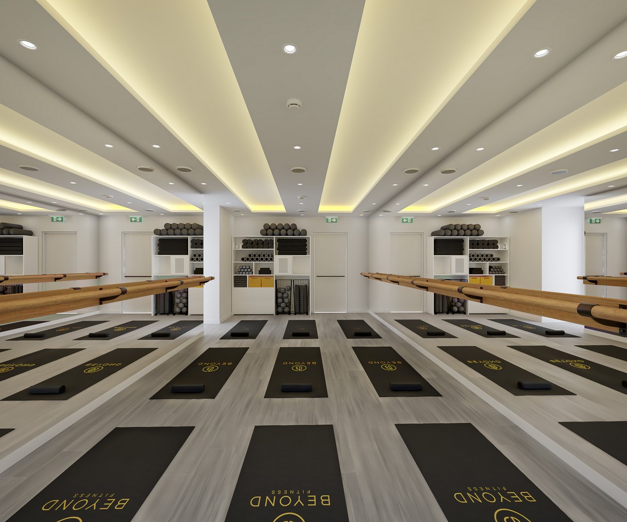
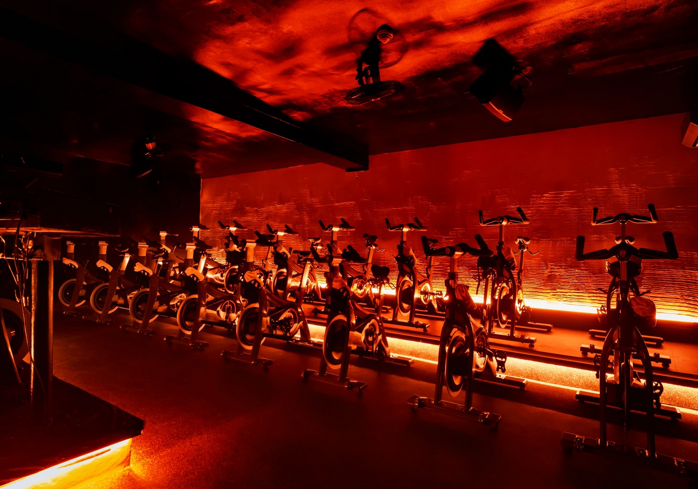
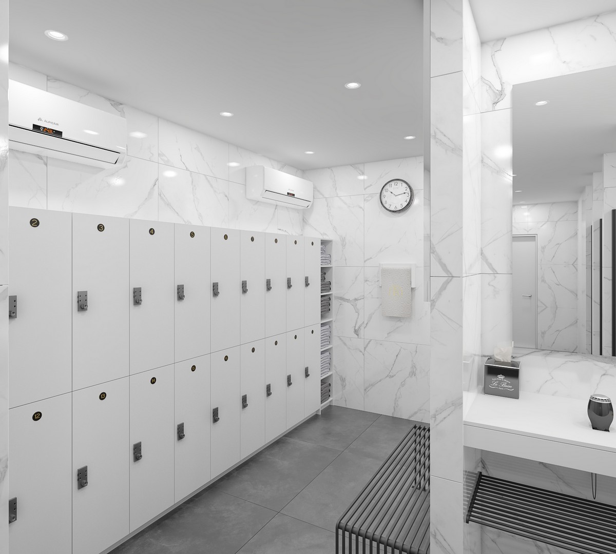
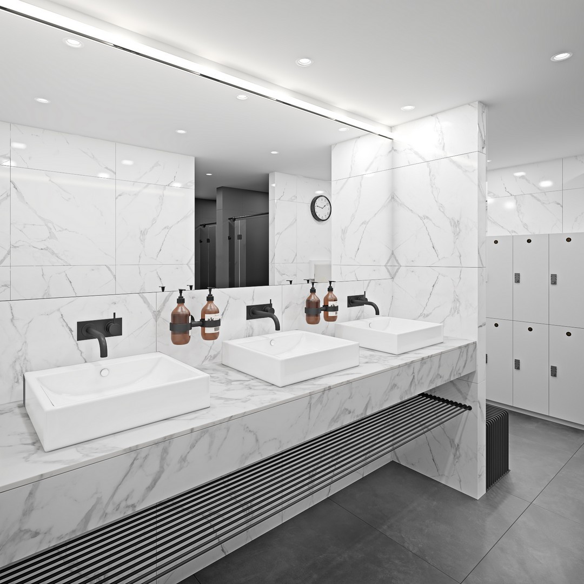
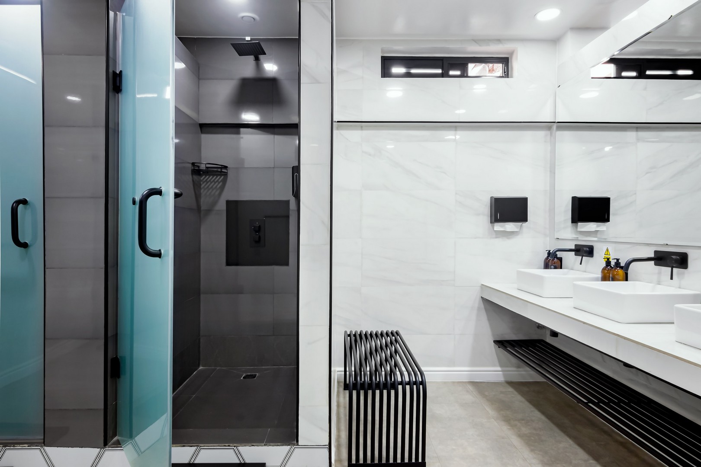
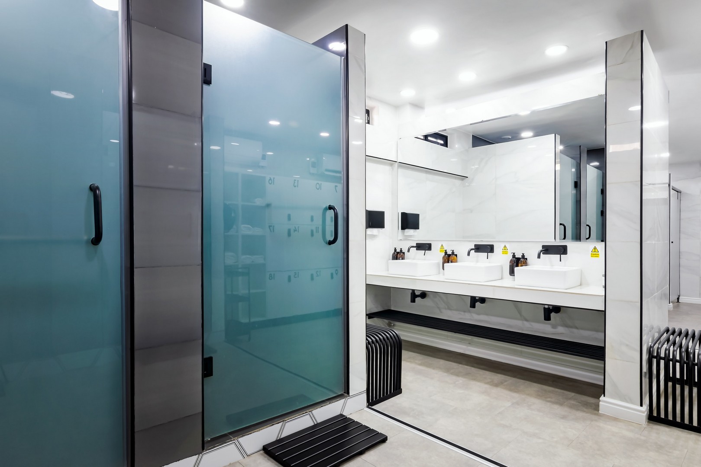
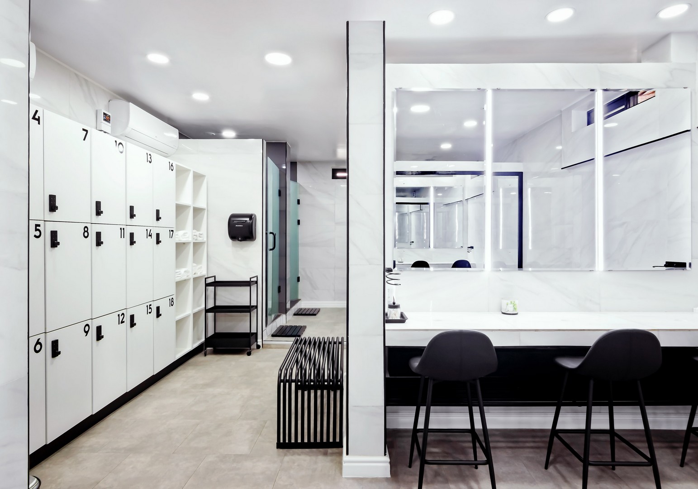
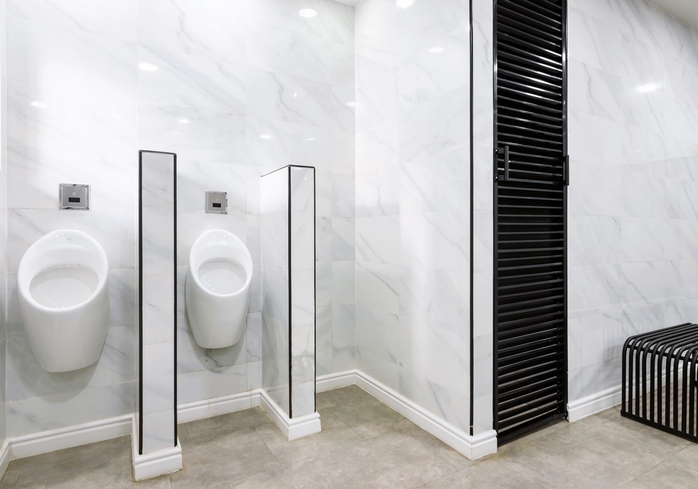
Want to get your project published? Get started here




