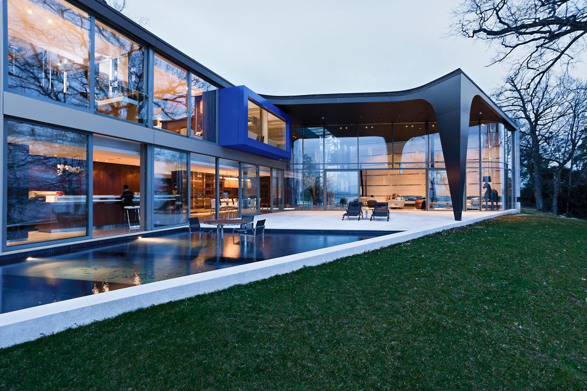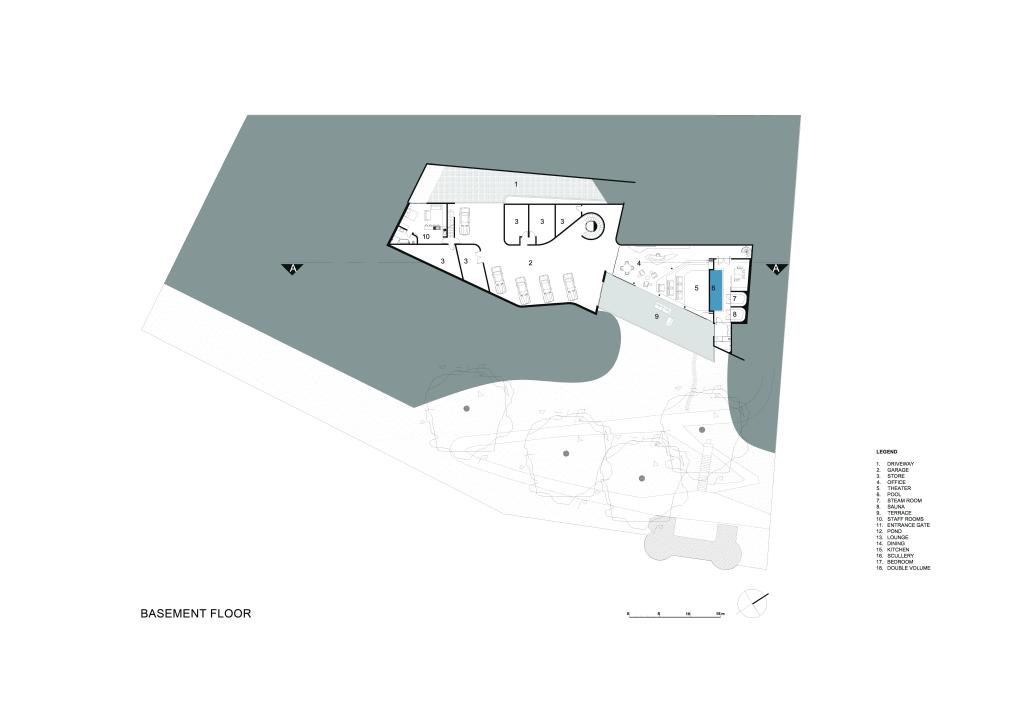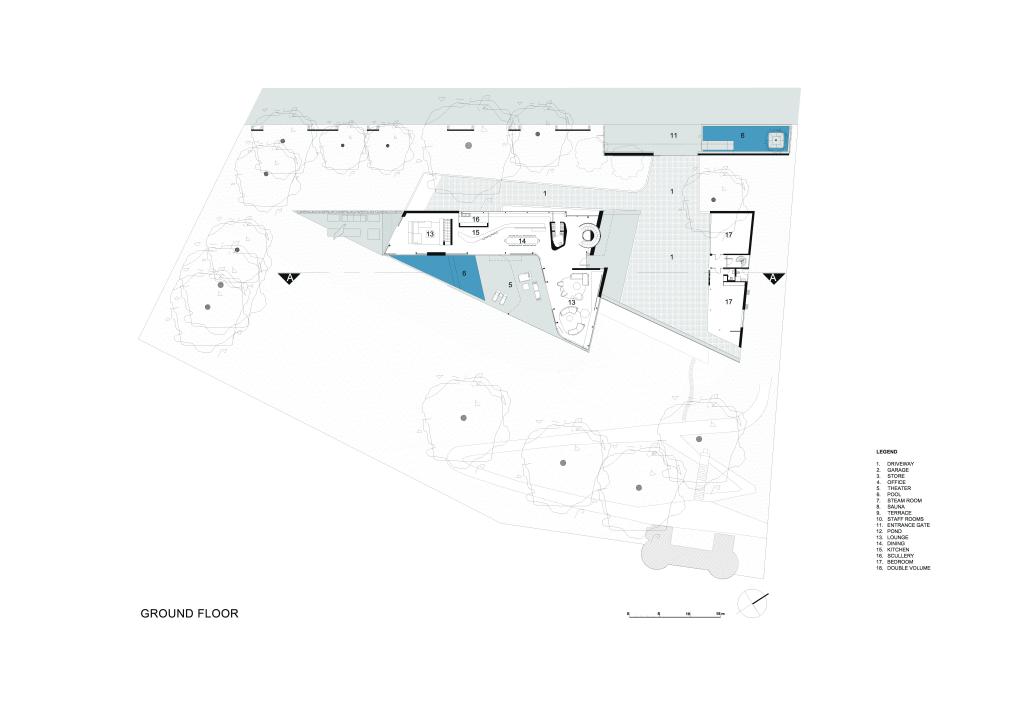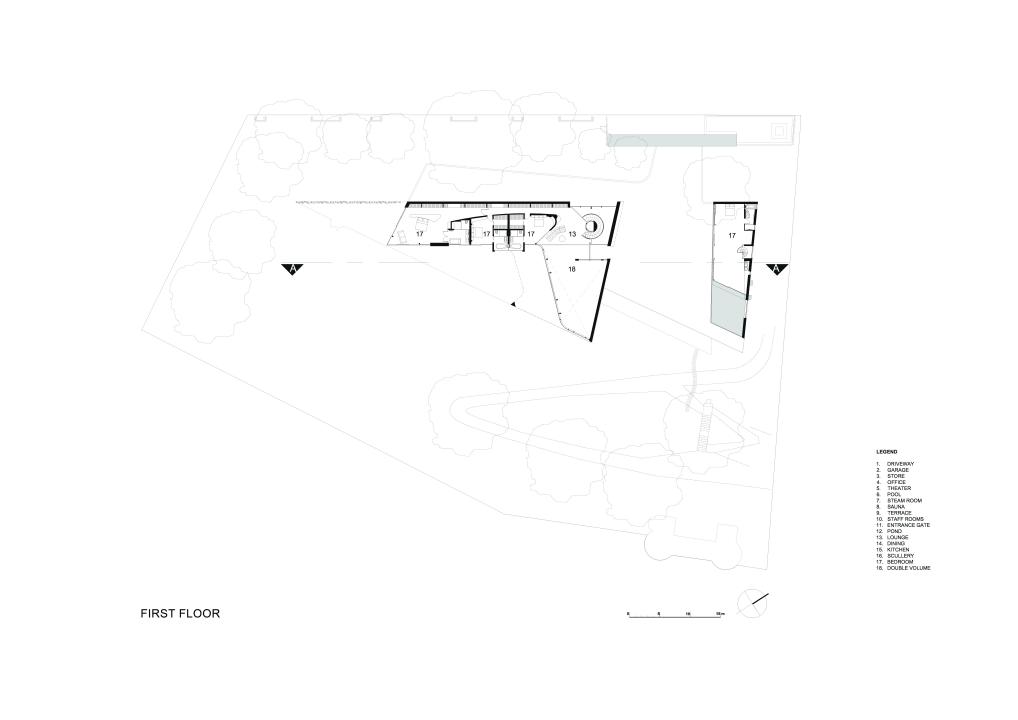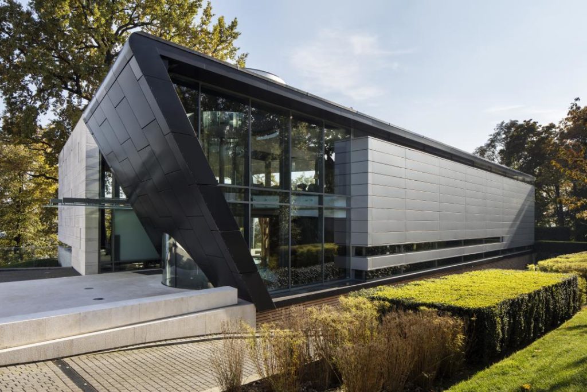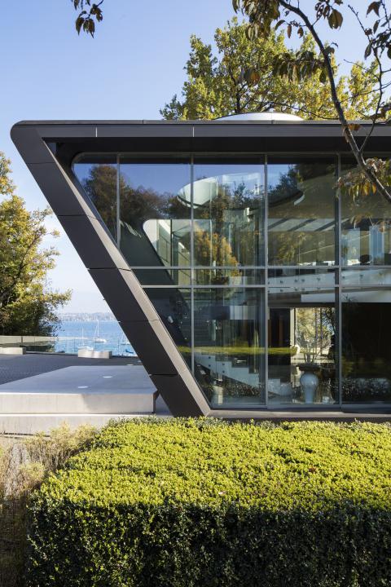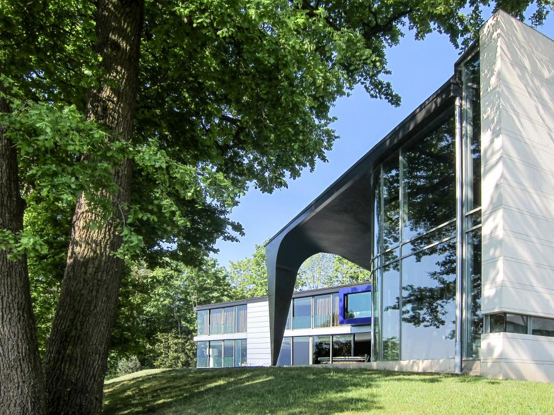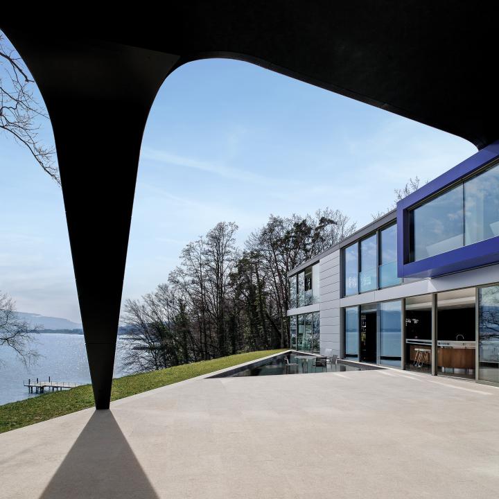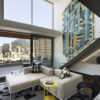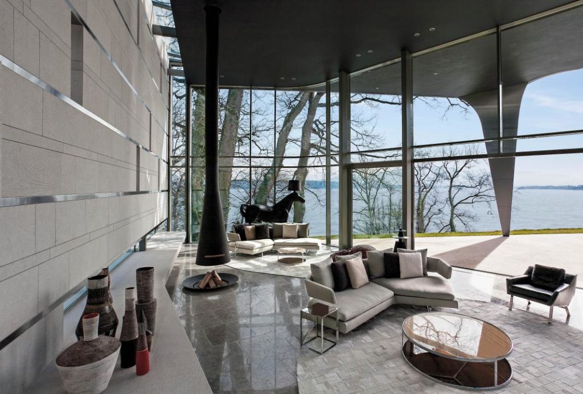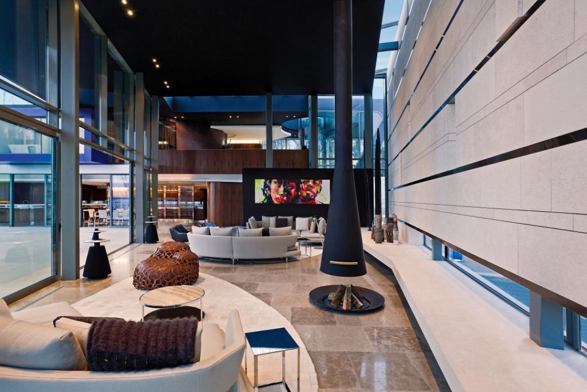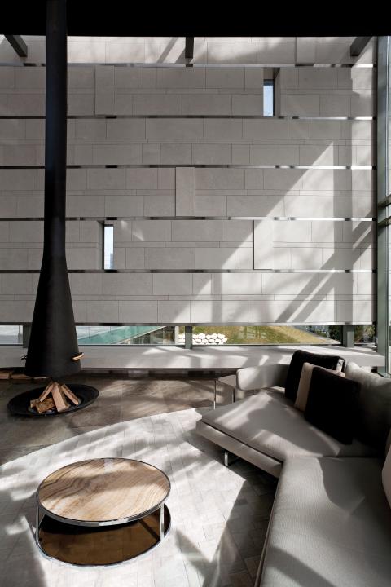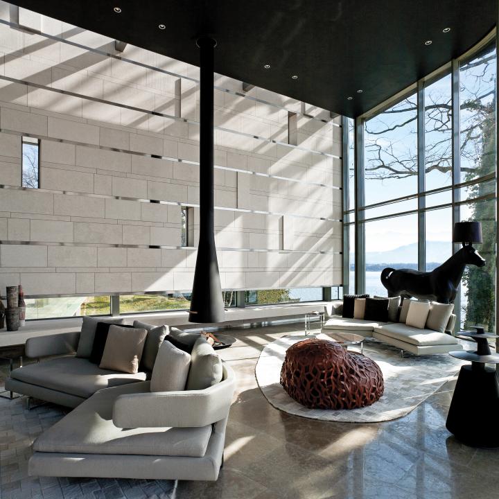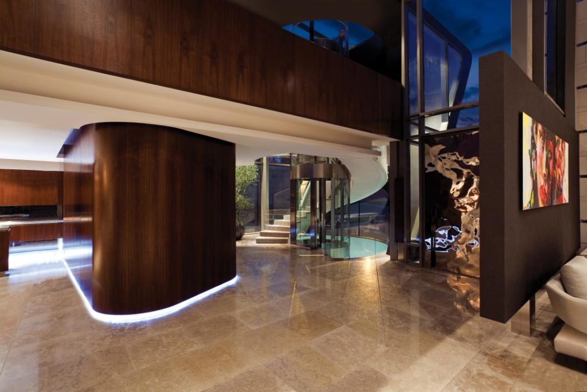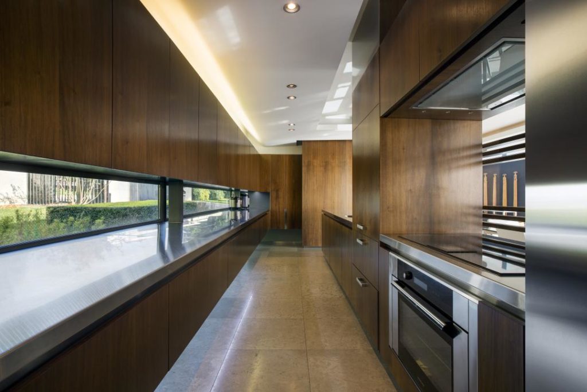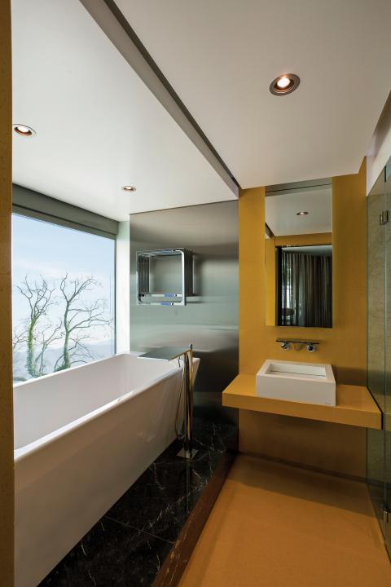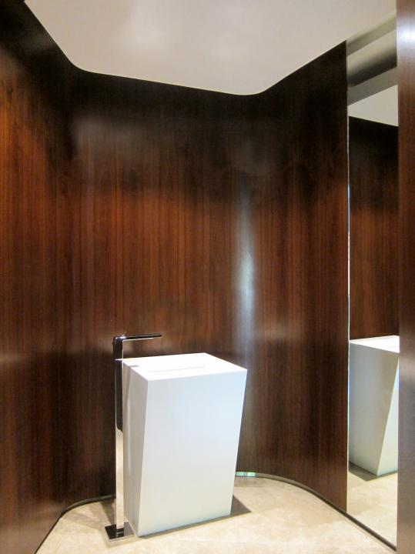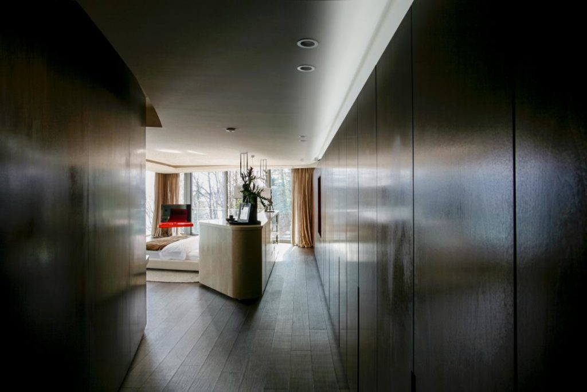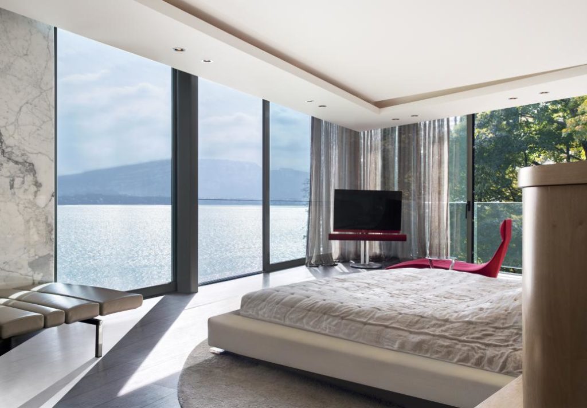This family home and office on the banks of Lake Geneva, with architecture by SAOTA and interiors by ARRCC, was designed for a successful Senegalese businessman based in Switzerland.
The home draws on the owner’s heritage to advance an emerging African‐inspired aesthetic in its sculptural form, materiality, and textural quality. The triangular shape of the dramatically located lakeside site, in addition to strict planning parameters and prohibitions, imposed considerable restrictions on the design. The response was to carve architectural forms from the triangular footprint of the site and to create a ‘reductive’ sculptural design of round‐edged cubes and triangular masses.
“The contemporary architectural space defined the design direction, resulting in a modern approach with brands of diverse origin chosen for the décor,”
Mark Rielly, ARRCC Director, on how the form directly influenced his approach to the interiors.
Working closely with the homeowners, Mark sourced from a wide range of South African and international décor and furniture brands. Internally, finishes include walnut joinery, marble and travertine floors and light granite wall cladding with stainless steel detail insets. Externally dark zinc cladding covers the sculptural forms with textured granite used on feature wall and the floors.
A double-volume living area, with a curved glass wall façade facing the lake, flows into the dining area and kitchen on the ground floor while the bedrooms and en-suites are located on the top level. Furniture with organic and rounded shapes were selected to accommodate the irregular shape of the main living spaces, with the living room divided into two zones, a formal and informal area that are centred around the feature fireplace – a suspended black flue and fire dish secured to the floor.
Comfort in this generous, open-plan layout is achieved using modular furniture pieces, such as Arne sofas from B&B Italia, that can be easily reconfigured to create continuity between the two living areas. Custom GT armchairs by South African studio OKHA and a leather pouffe by Dominique Perrault and Gaëlle Lauriot-Prévost add to the luxe layering, further bridging the gap between formal and informal spaces.
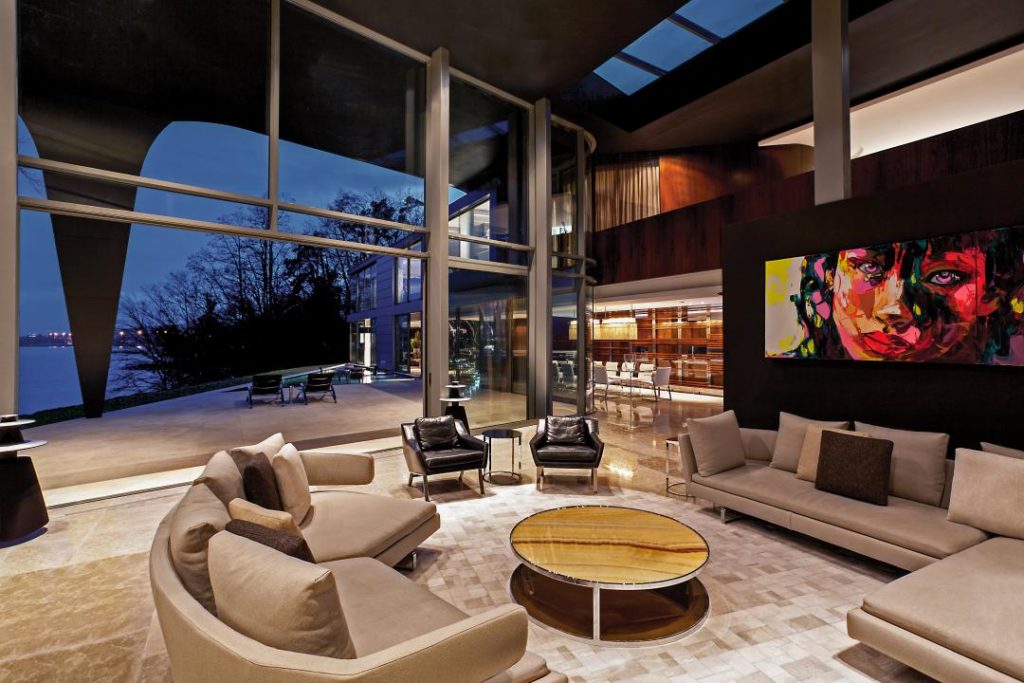
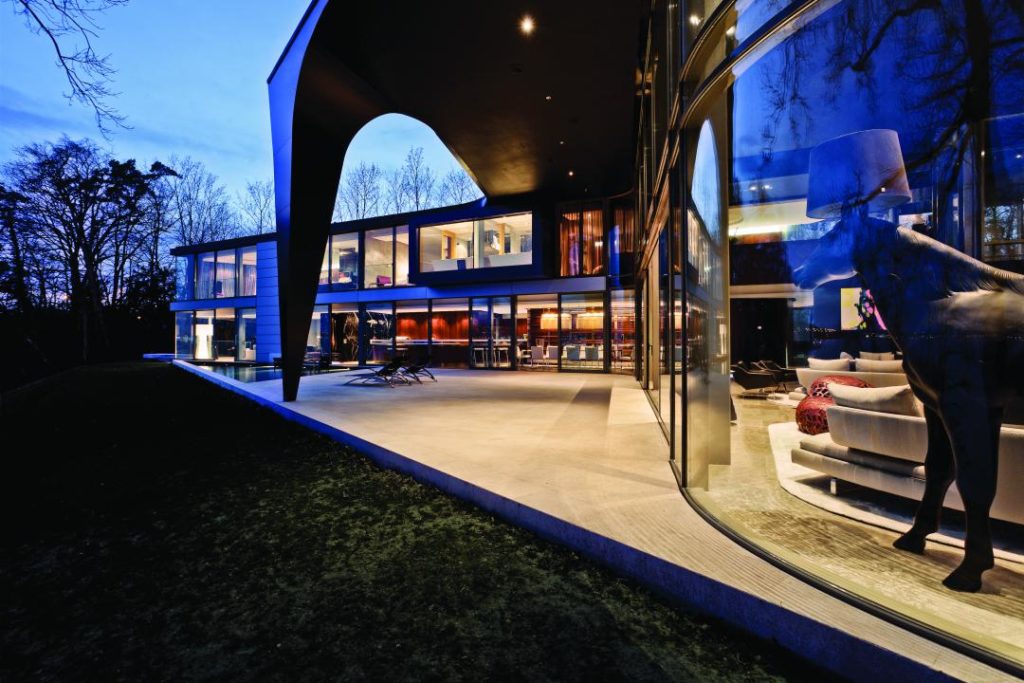
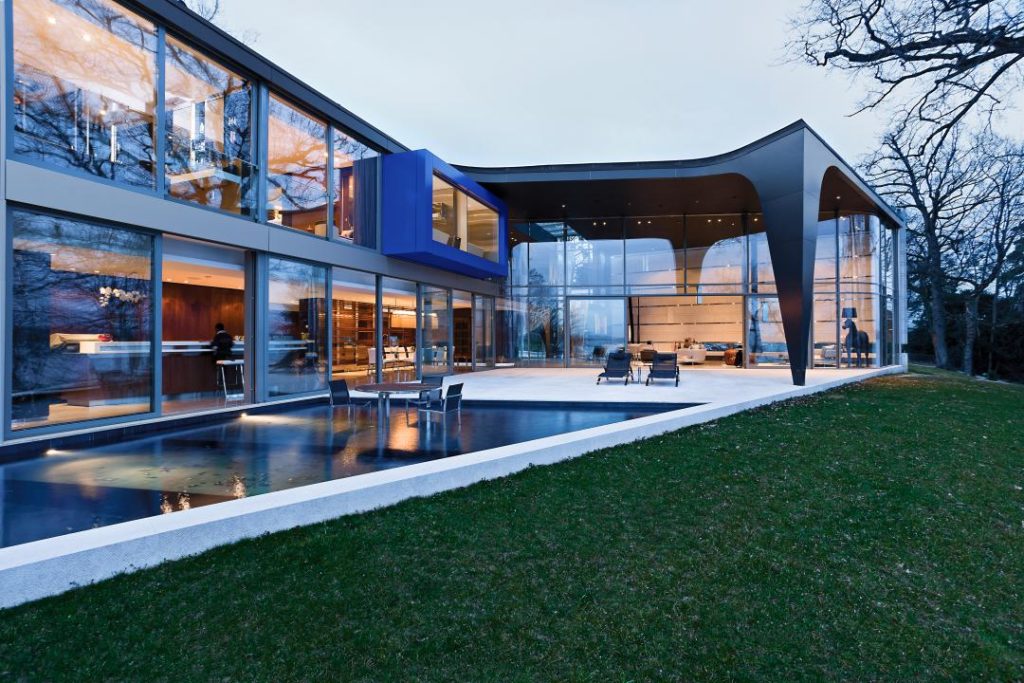
This blurring of African and European provenances continues with the mix of organic-shaped patchwork Nguni rugs, African-inspired ceramics by Louise Gelderblom, a colourful portrait from Parisian artist Françoise Nielly and a horse lamp from MOOOI. An eye-catching wall of randomly patterned Chandore stone with recessed strips of stainless steel becomes an architectural feature in itself.
The dining room features a glass OKHA Vista table, which complements the glass and timber screen wall panel behind. Wooden slats on the glass screen match the timber panelling of the bar area, with polished steel OKHA Frame barstools complimenting the dining selections. A Carolina Sardi art installation consisting of suspended yellow discs create striking focal points on the wall of the bar.
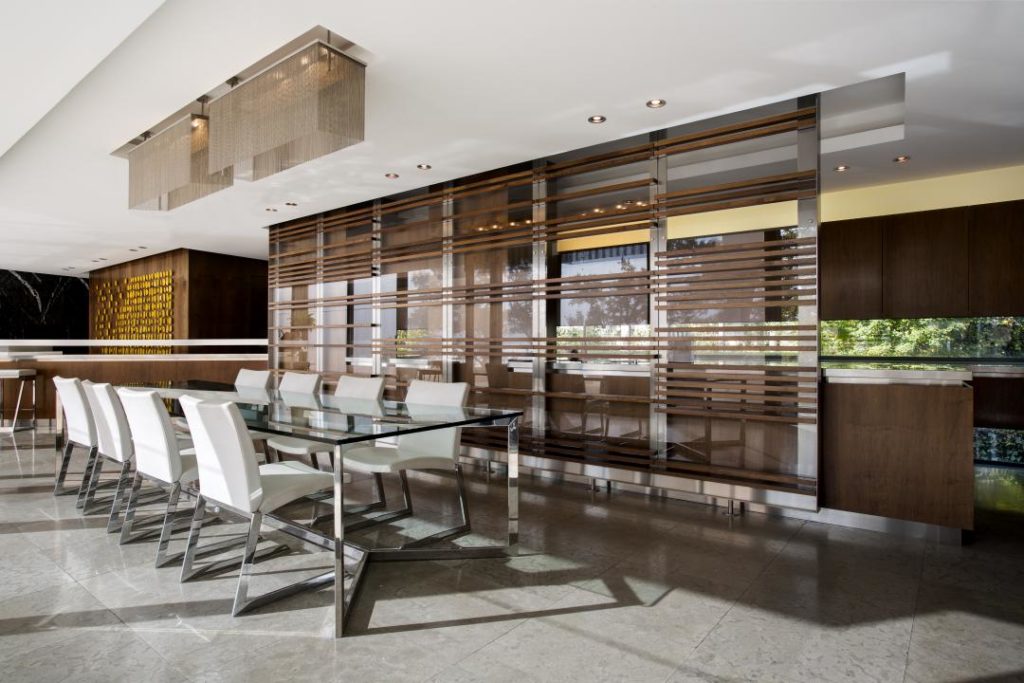
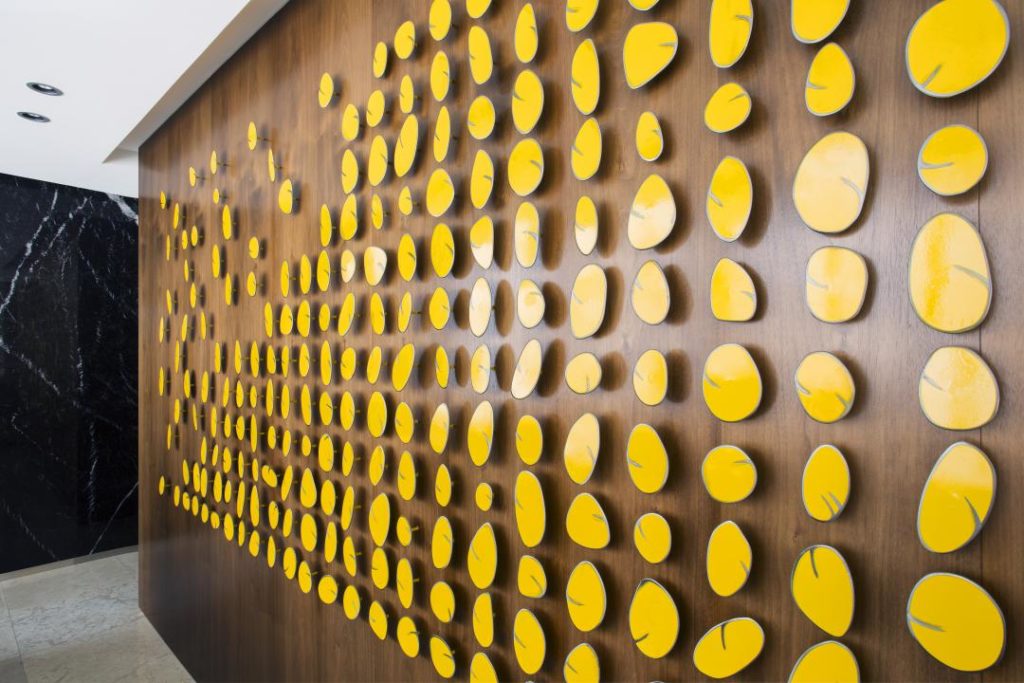
The upper level is accessed by a spiral staircase as well as a glass-cylinder encased elevator, which houses the bedrooms. A yellow-coloured Caesarstone slab for the floor, vanity and mirror wall form a striking finish in the children’s bathroom. The bath alcove walls are clad in sheets of brushed stainless steel, contrasting with the polished chrome finishes of the heated towel rails and bathroom chrome ware.
Through this symbiosis of iconic European design and an emerging African aesthetic, the interior successfully reflects the global family that live within the spaces, while achieving a nuanced layering of tones, textures and materials.
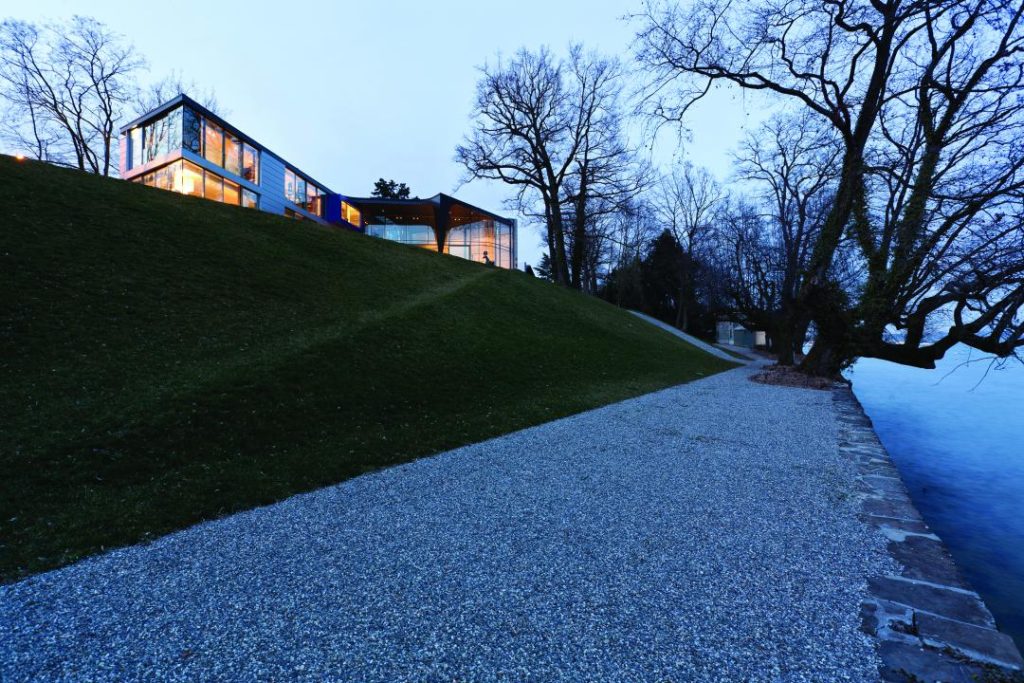
Want to get your project published? Get started here



