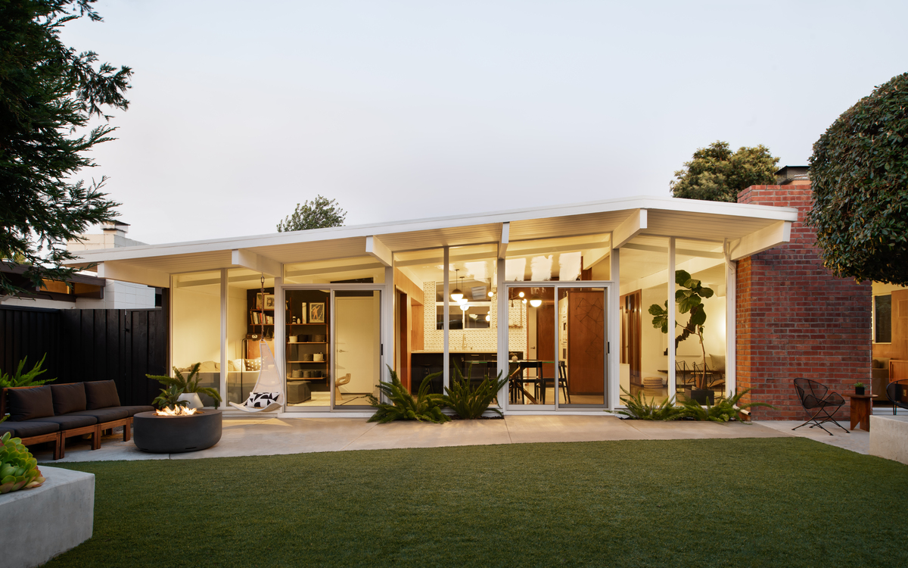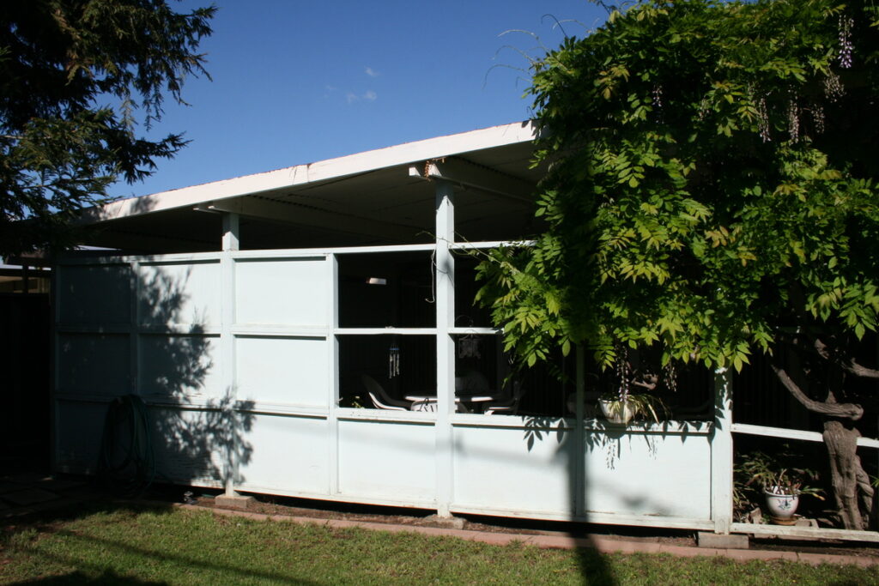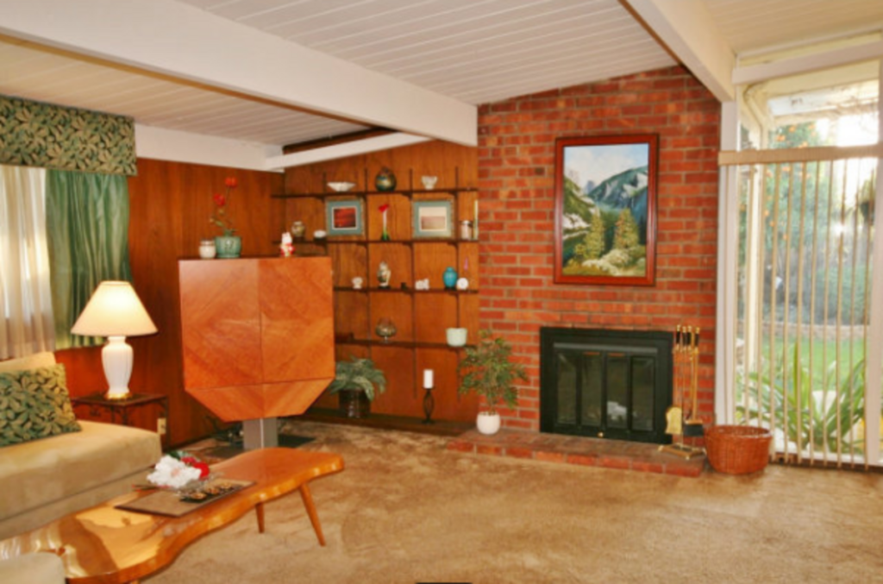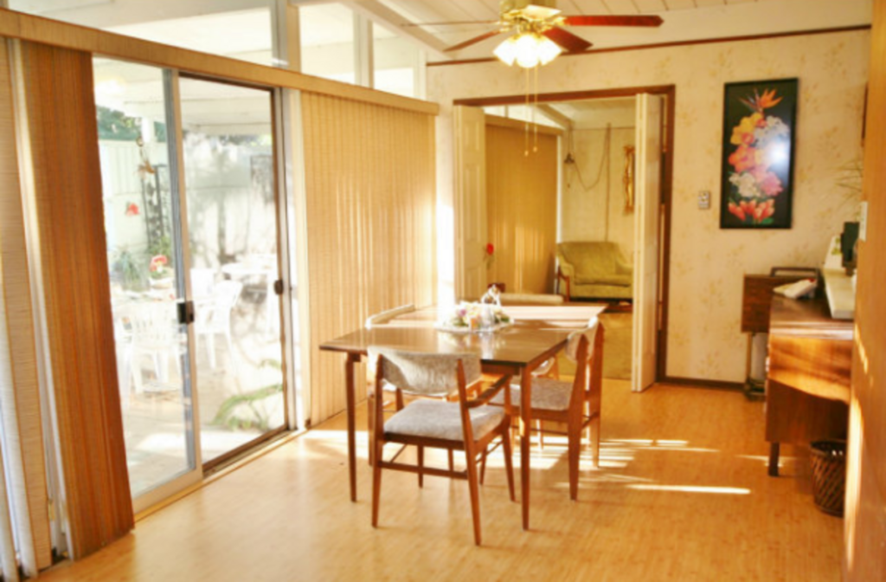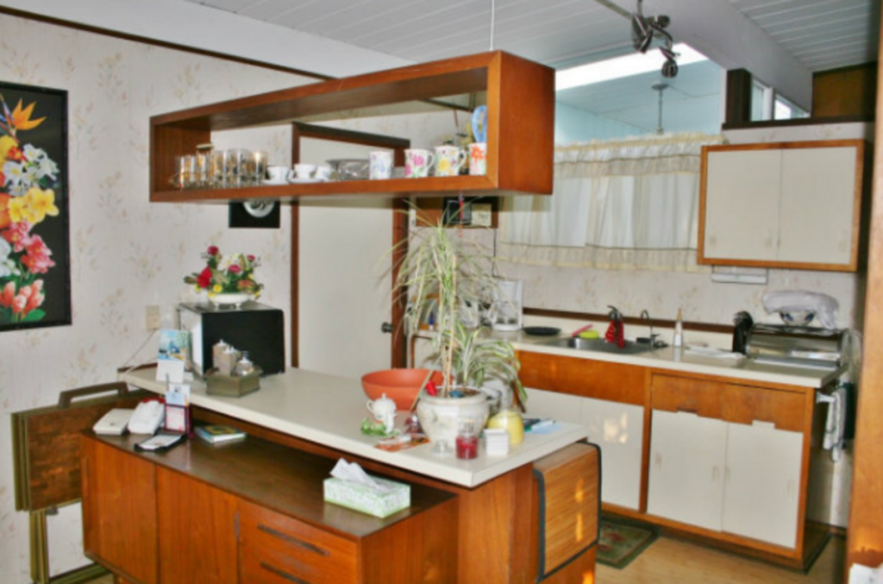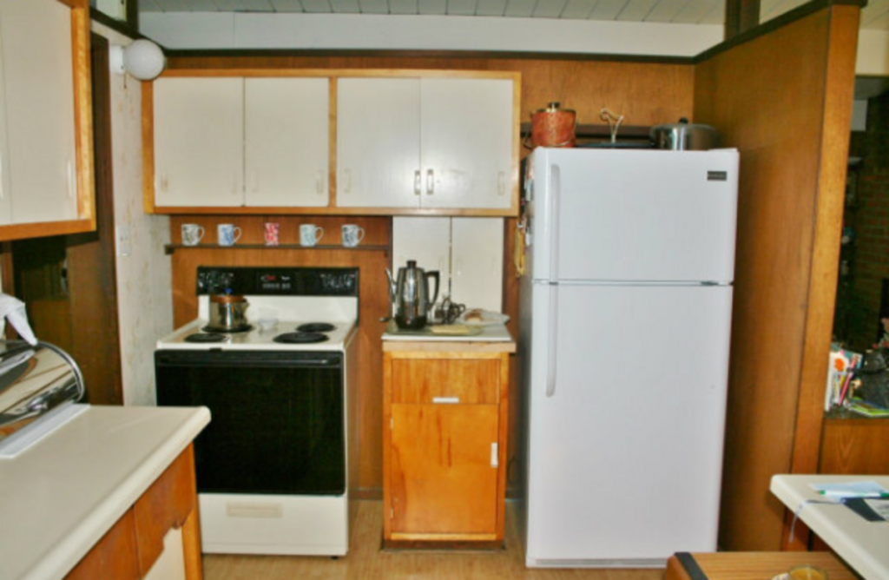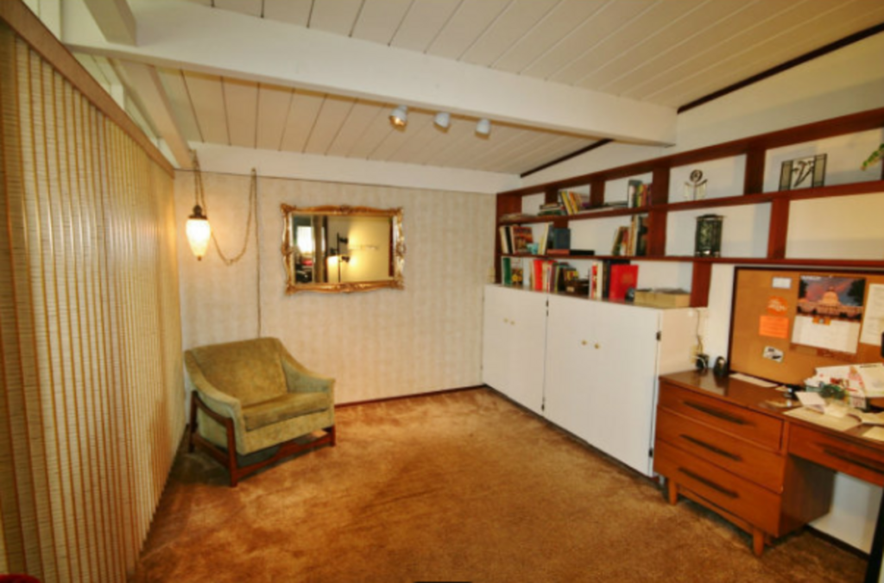Project Details
- Interior Designer: Karina Marshal
- Architect: Megan Blaine
- Construction: NuVision Construction
- Custom Millwork: Woodcraft Plus
- Project Area: 130sqm
- Project Budget: USD 100, 000
- Key products used:
- – Heath Ceramics tile in kitchen
- – Nanimarquina rug in living room
- – Newport Brass East Linear kitchen faucet
- – Vintage furniture and accessories:
- Sonneman floor lamp, slat bench, wall-hung shelving unit, fireplace tools
- – Custom double Nest sink from Neutra Design in Bianco Carrara manufactured in Italy.
- – Progetto Buddy plumbing fixtures in Matte Black manufactured in Italy and sourced from Plumbline in New Zealand.
- – Custom Brazilian Ipe slat shower tray.
- – New Zero 45 wall-hung toilet by Ceramica Catalano.
- – Retro 1″ x 1″ Porcelain Mosaic Tile in Matte Black by EliteTile.
- – Custom Mahogany vanity, medicine cabinet, bed, and nightstands, designed by Karina Marshall and made locally by Ermin Hodzic of Woodcraft Plus.
- – Custom Naval Brass countertop and shower shelves.
- – CR Lawrence Essence headerless sliding shower door in custom matte black.
- – Custom linear strip sconce designed by Karina Marshall and fabricated by NuVision Construction.
- – Flos IC Pendants in Brass.
- – Pivot glass door system from PortaPivot in Belgium.
- – Existing polished concrete slab.
- – New 1/4″ Mahogany panels.
The home owner, Karina Marshall is one half of the architecture and interior design firm, Blaine + Marshall, and this project served as a launching pad for the partnership with Architect Megan Blaine (formerly of BLAINE Architects)
The renovation project was completed in 2018 but the home was originally designed by A. Quincy Jones, one of Joseph Eichler’s most prominent architecture partners, and built in 1953 in the Morepark (currently known as Roseglen) Eichler development. This was the first Eichler development in San Jose and was considered experimental by Eichler, allowing him to test new floorplans and materials.
The renovation involved restoring original wood paneling within the 130 sqm home and even borrowing paneling from the closets to use in the kitchen. As an homage to her family’s love of international travel and design, Karina Marshall sourced materials from around the globe that fit seamlessly into Eichler’s mid-century modern aesthetic.
Here’s what the home looked like initially:
And here’s what it looks like after the renovation:

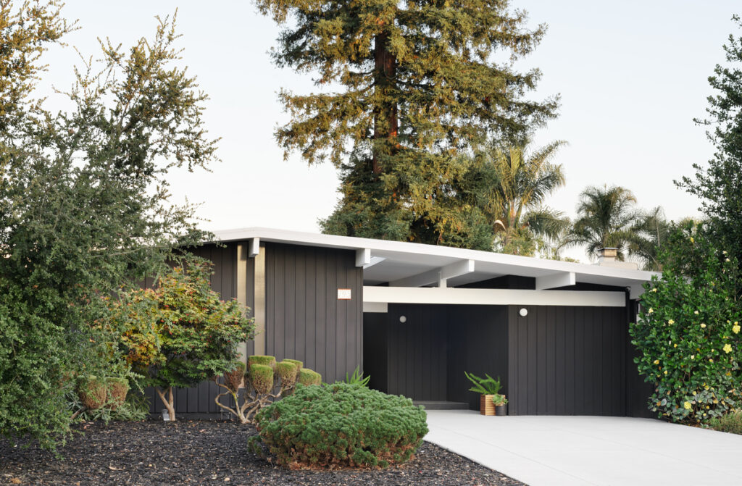
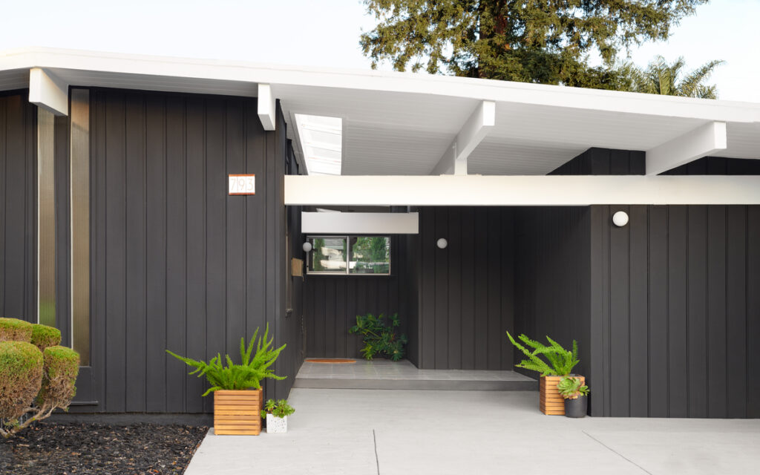

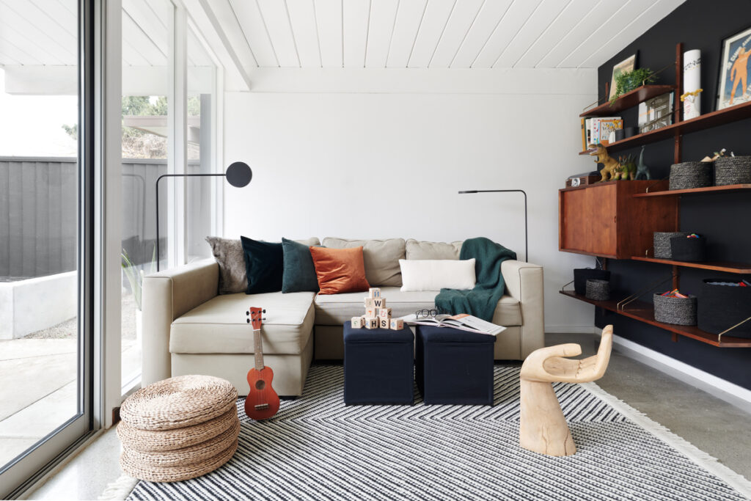
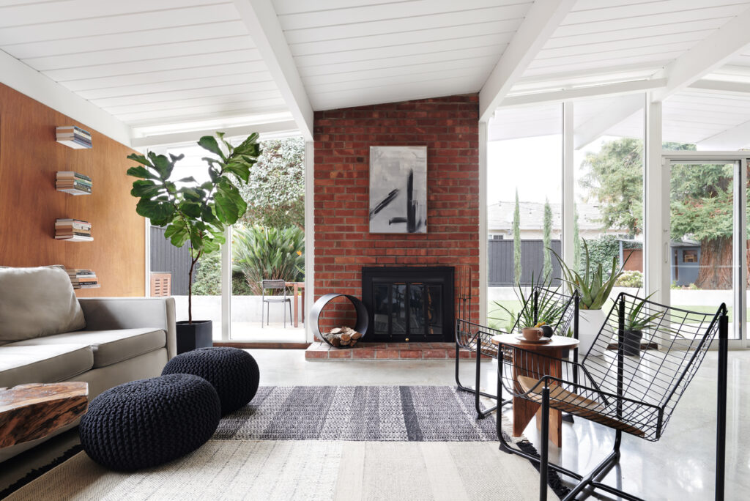
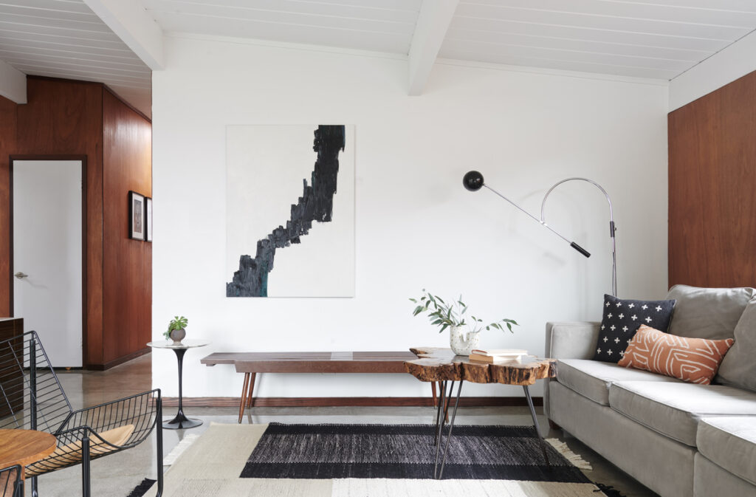
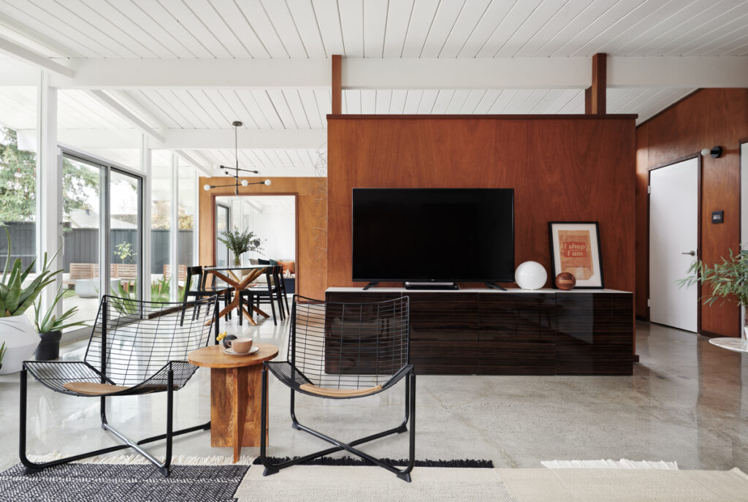
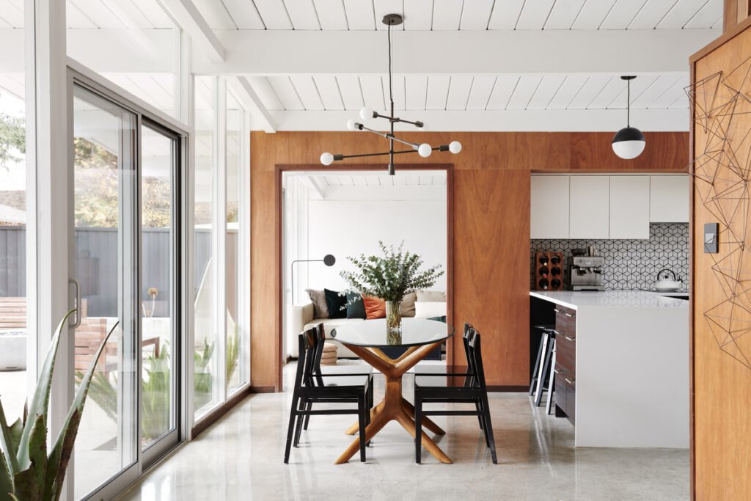
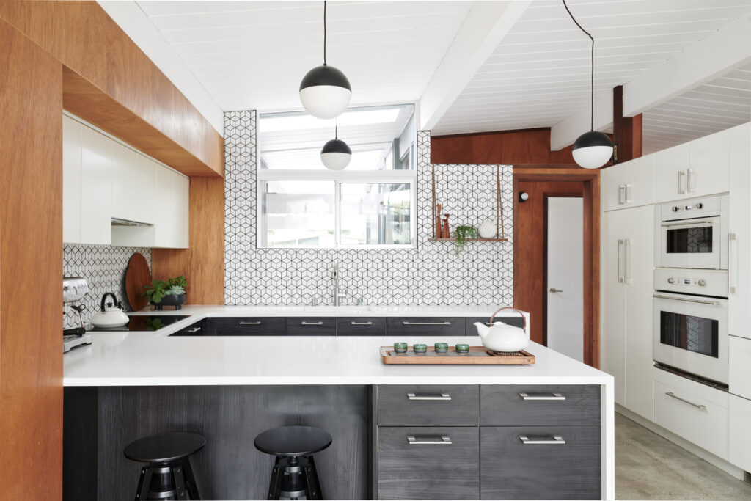


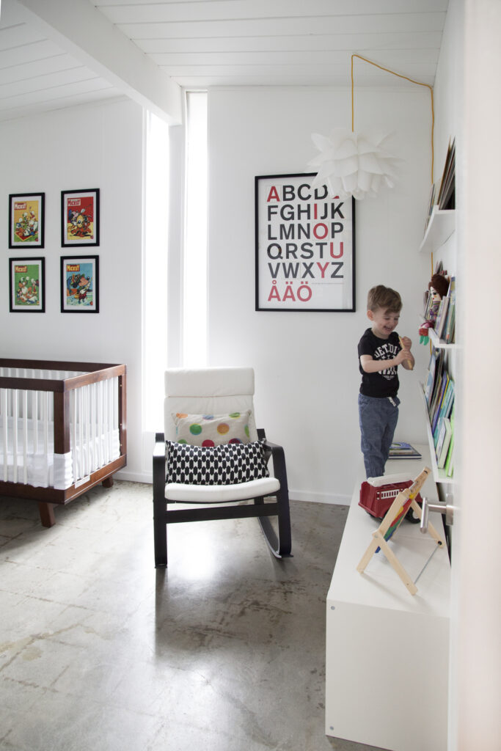
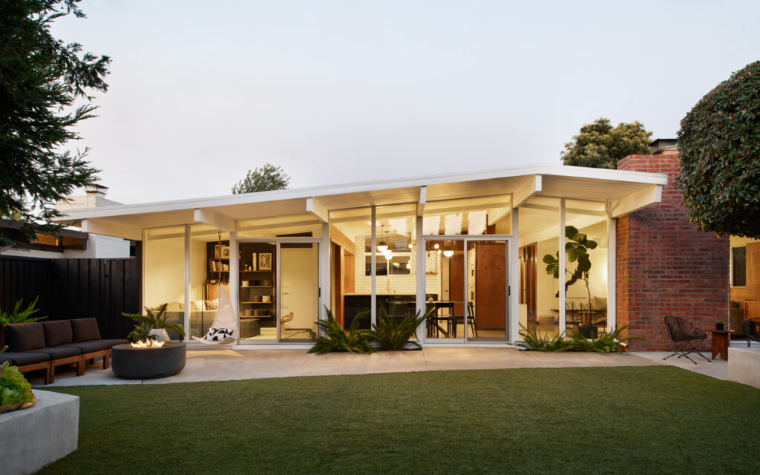
A Lush Outdoor Bathroom
The architects were also able to sneak a luxurious ensuite bathroom into the existing footprint of the primary bedroom. The design included a peek-a-boo indoor/outdoor double shower and outdoor bathtub that created a boutique hotel-like experience. The design paid homage to the homeowners’ aforementioned love of international travel, and of Bali’s eco-modern retreats in particular.
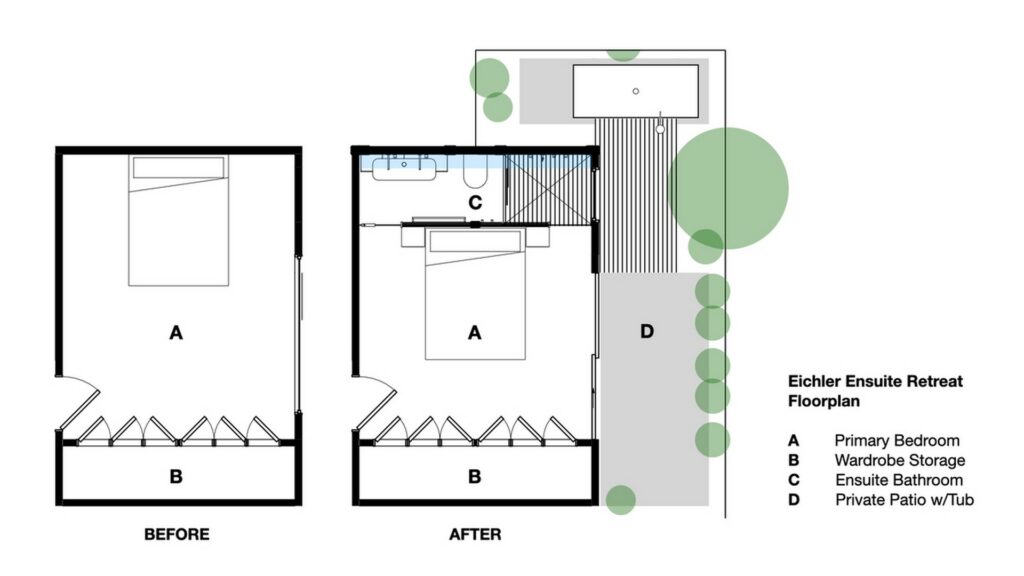
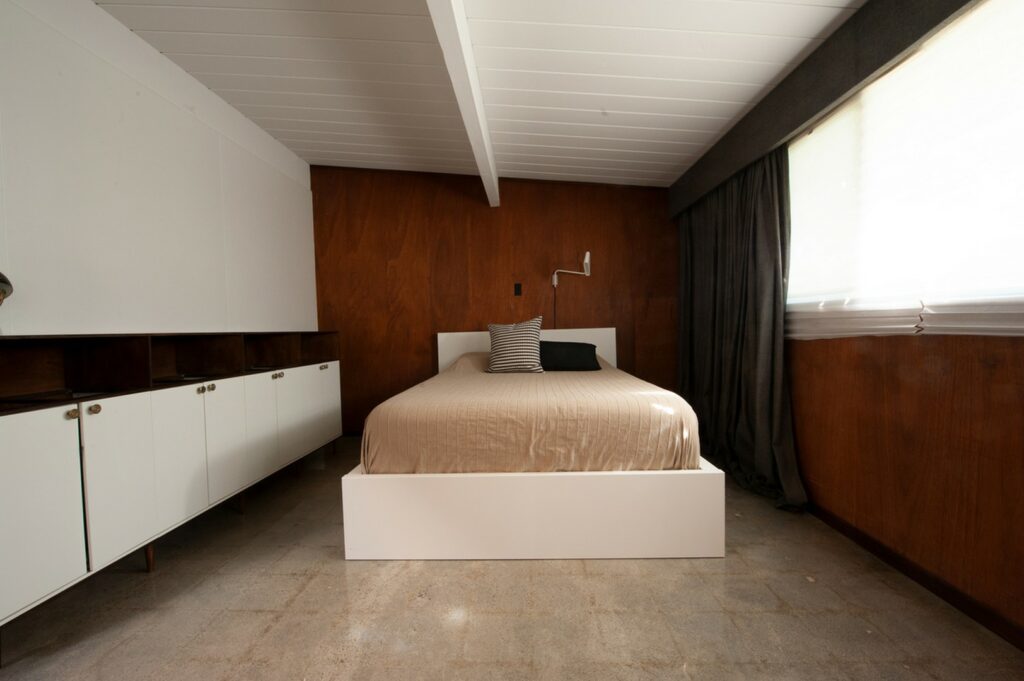
The 4sqm bathroom was carved out of the existing 13sqm primary bedroom and made to feel luxurious by flooding the space with natural light with a skylight the length of the entire bathroom. The thresholds are blurred between the bathroom, bedroom, and private patio with the use of a glass door and peek-a-boo shower, creating a meaningful connection between the two spaces and give an illusion of more spaciousness–and add some playfulness and intrigue.


It was important, however, that looking through the glass into the bathroom did not immediately reveal that a bathroom is on the other side, so the choice of materials and the black on black palette were selected to make the plumbing fixtures disappear at first sight. Placing a tub outside in the private patio allowed us to carry the experience of the ensuite past the confines of its small square footage and create an unforgettable experience.
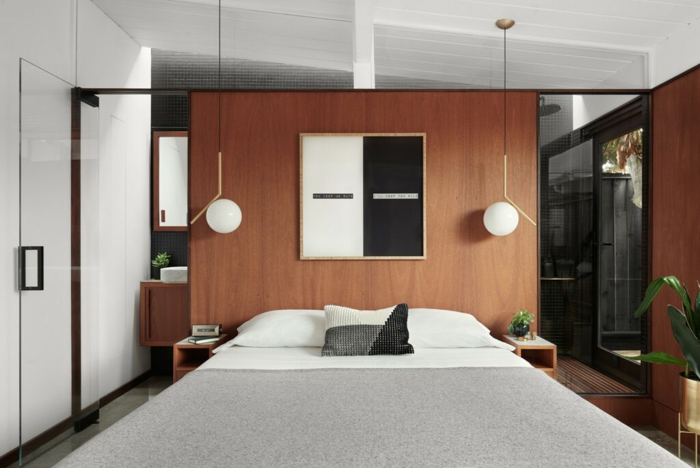
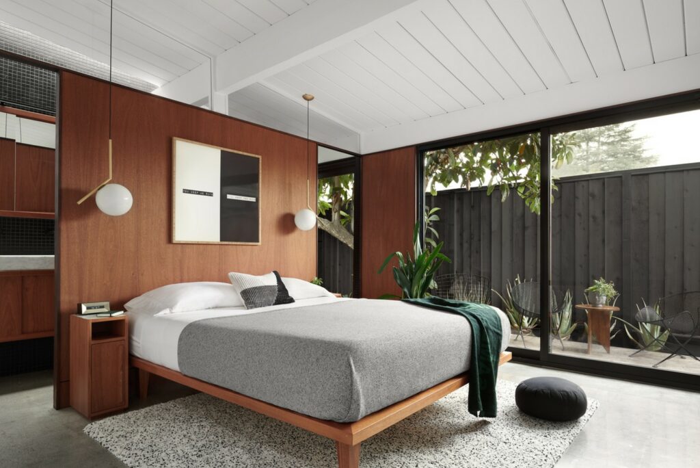
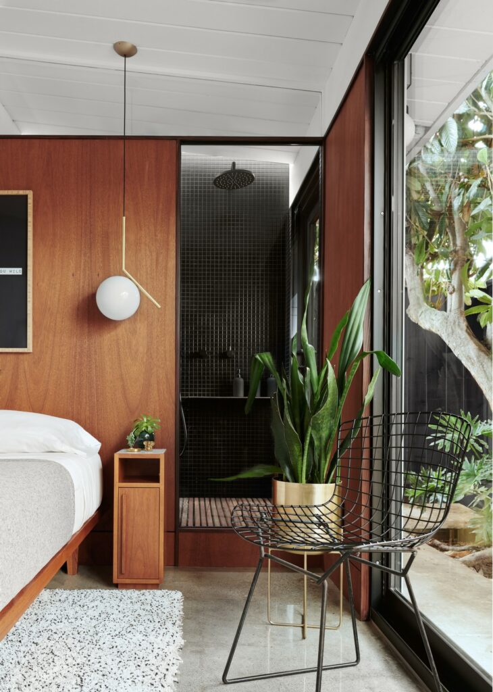
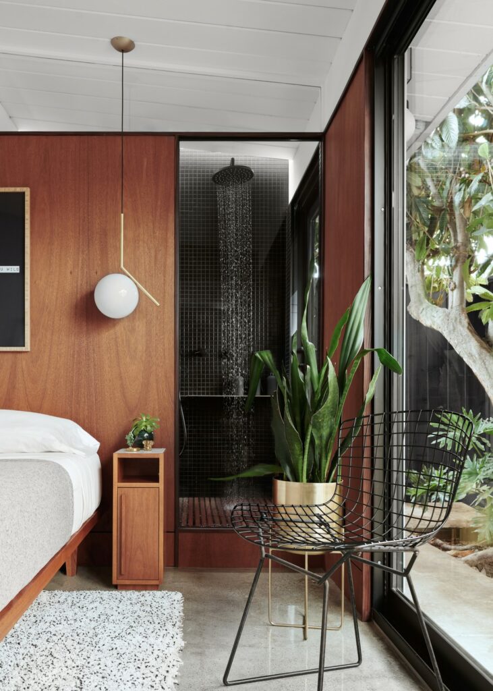
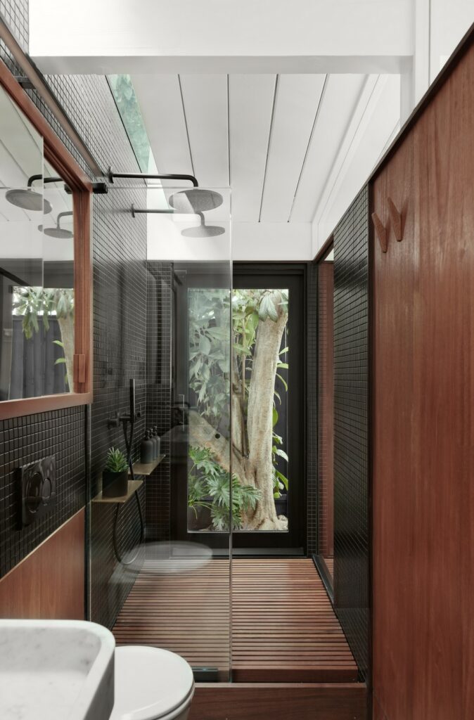
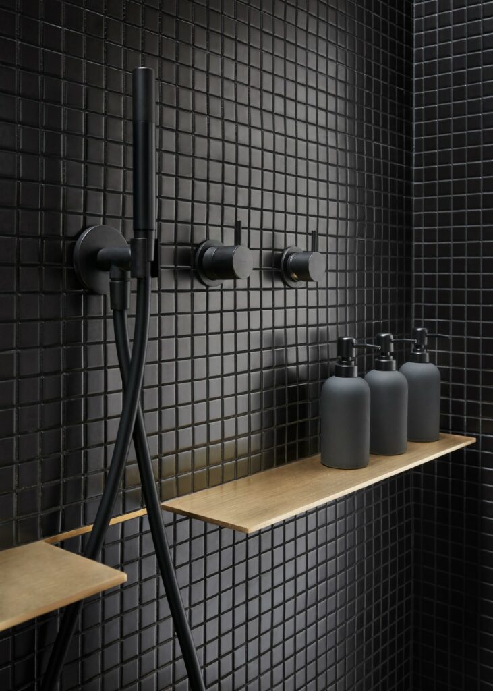
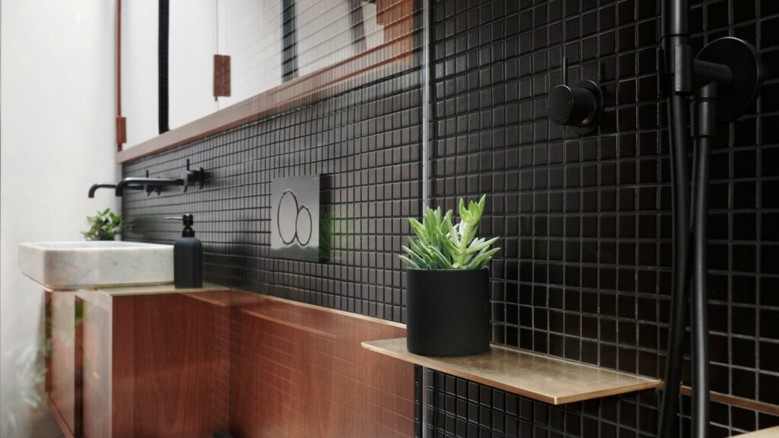
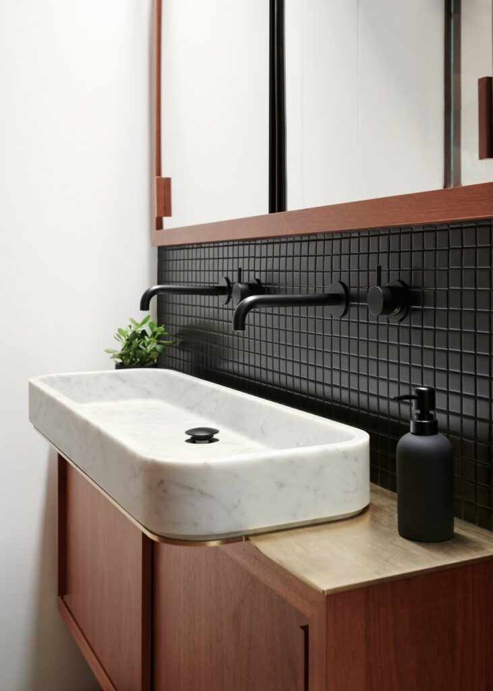
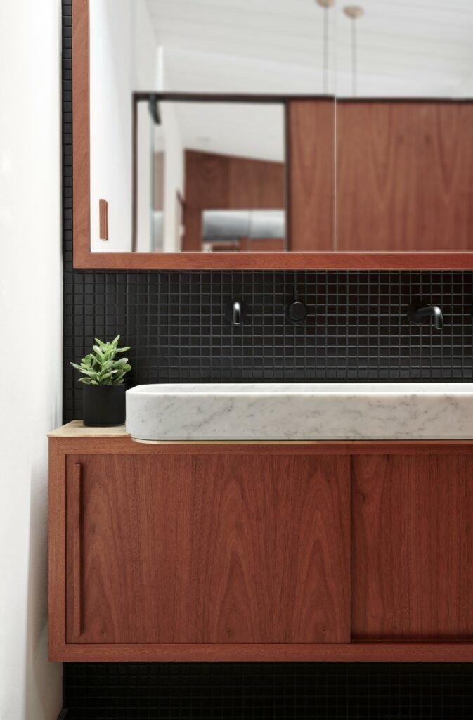
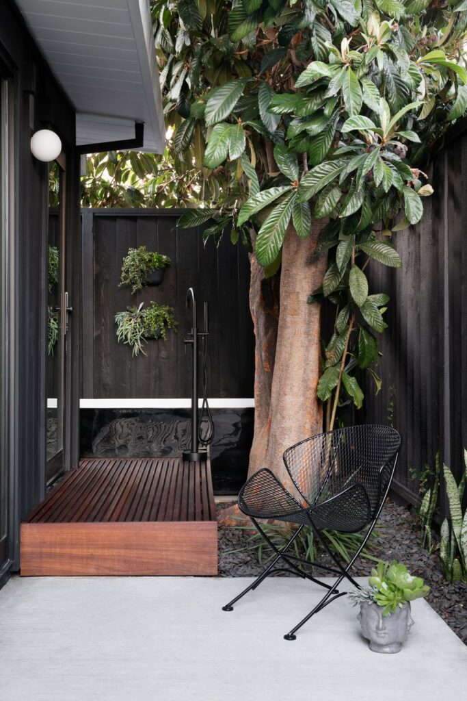
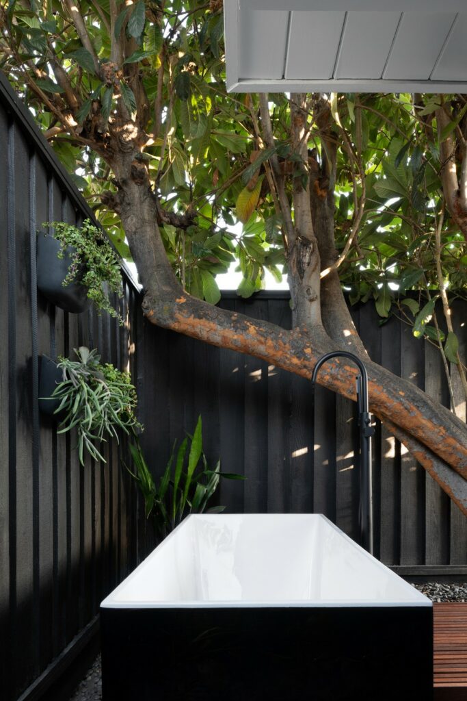
Would you like to publish your projects? Get Started Here



