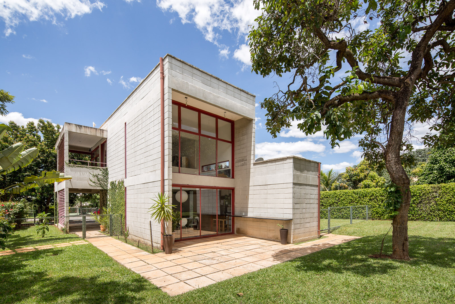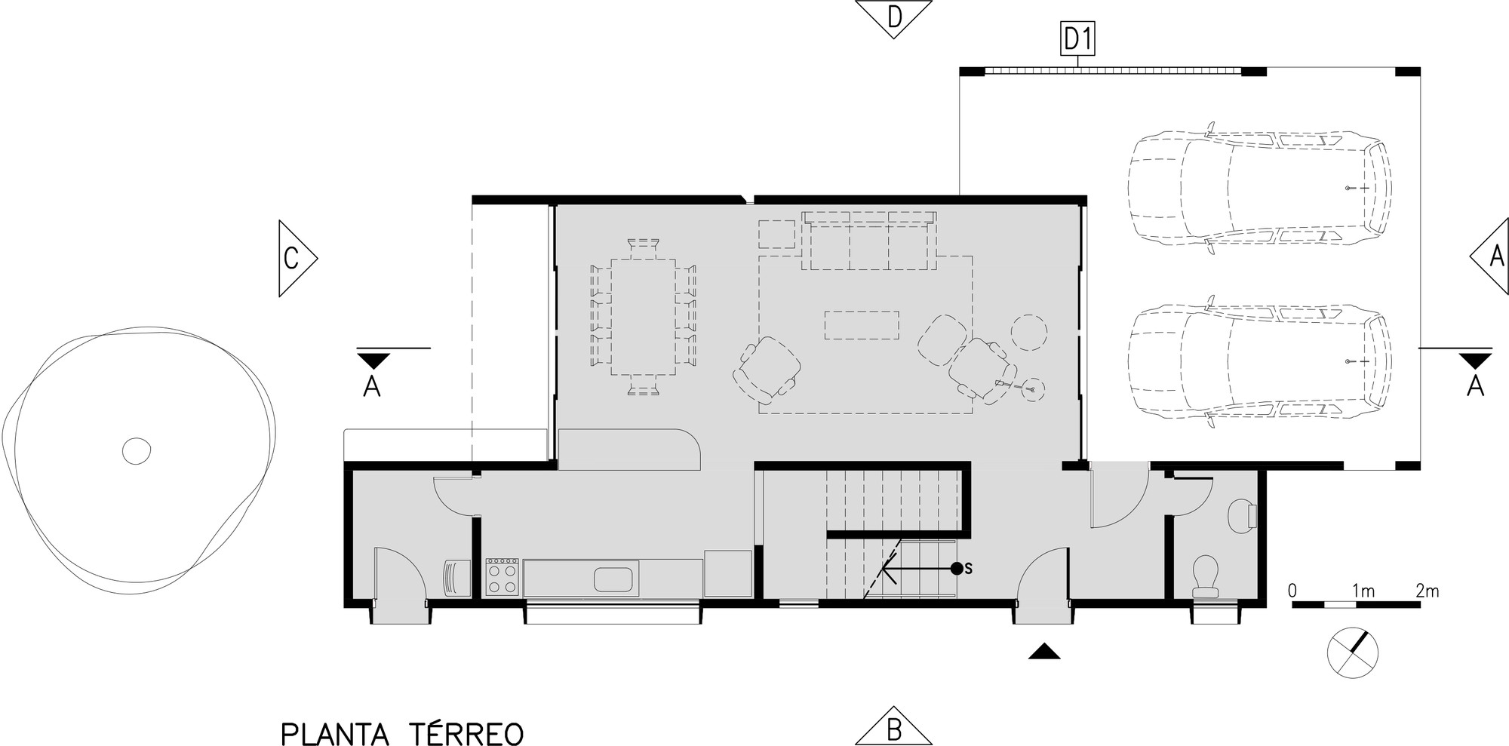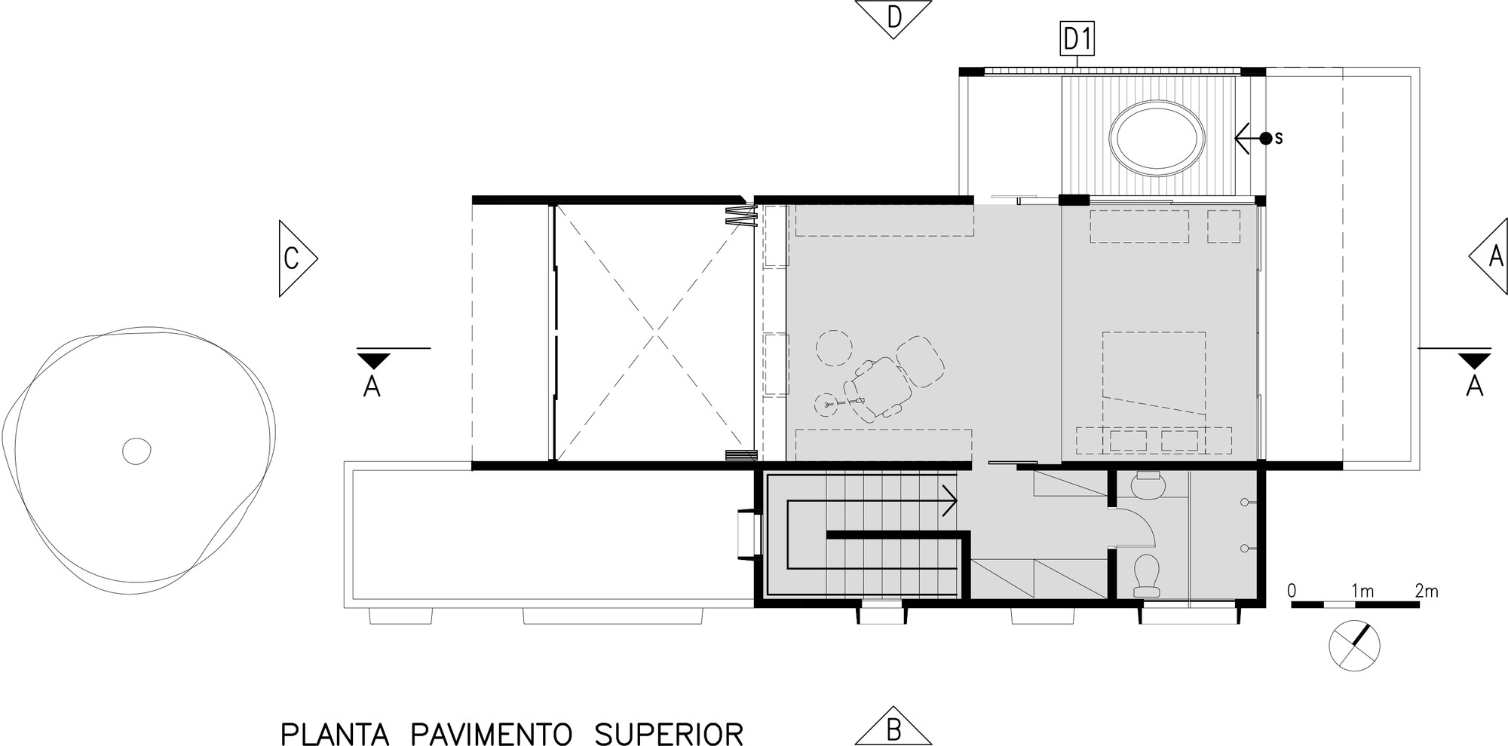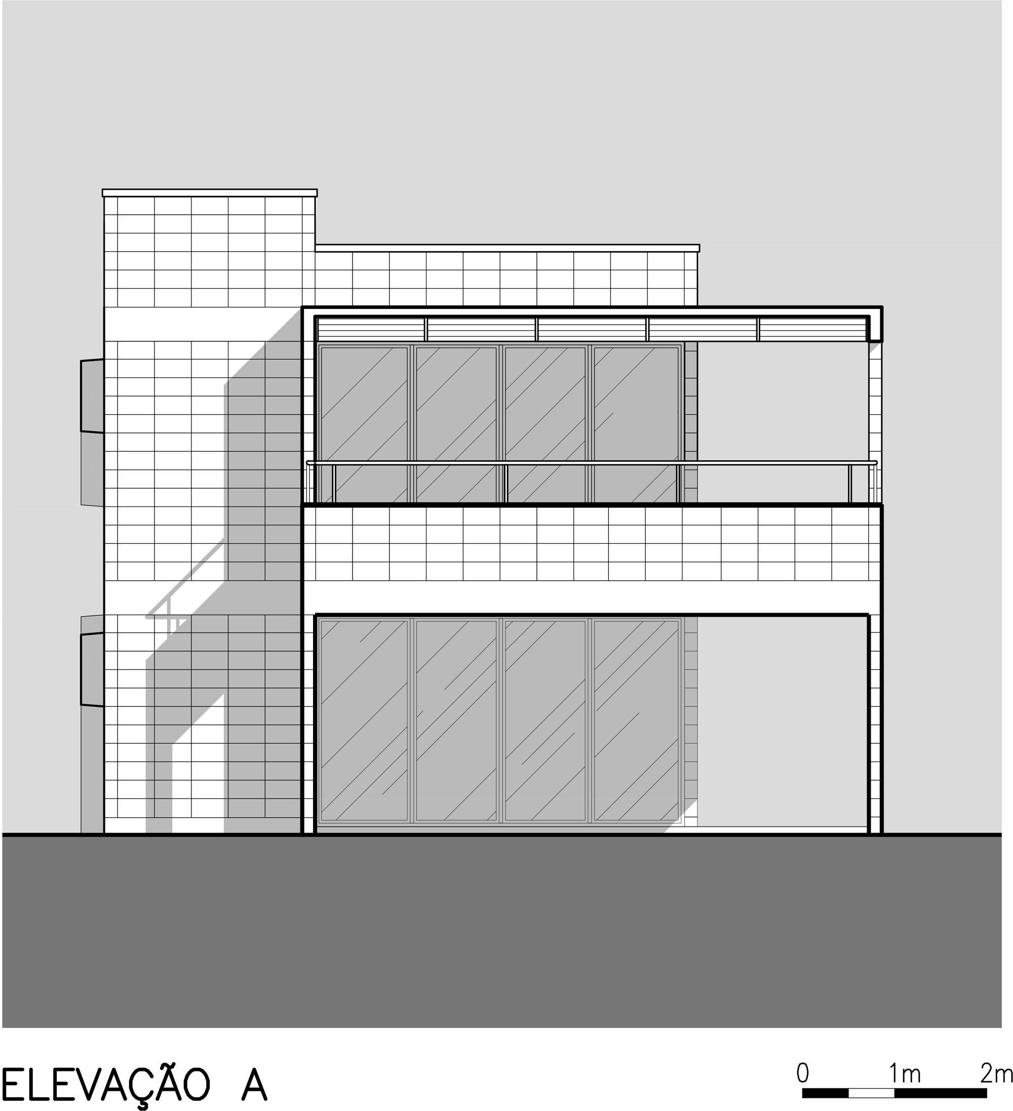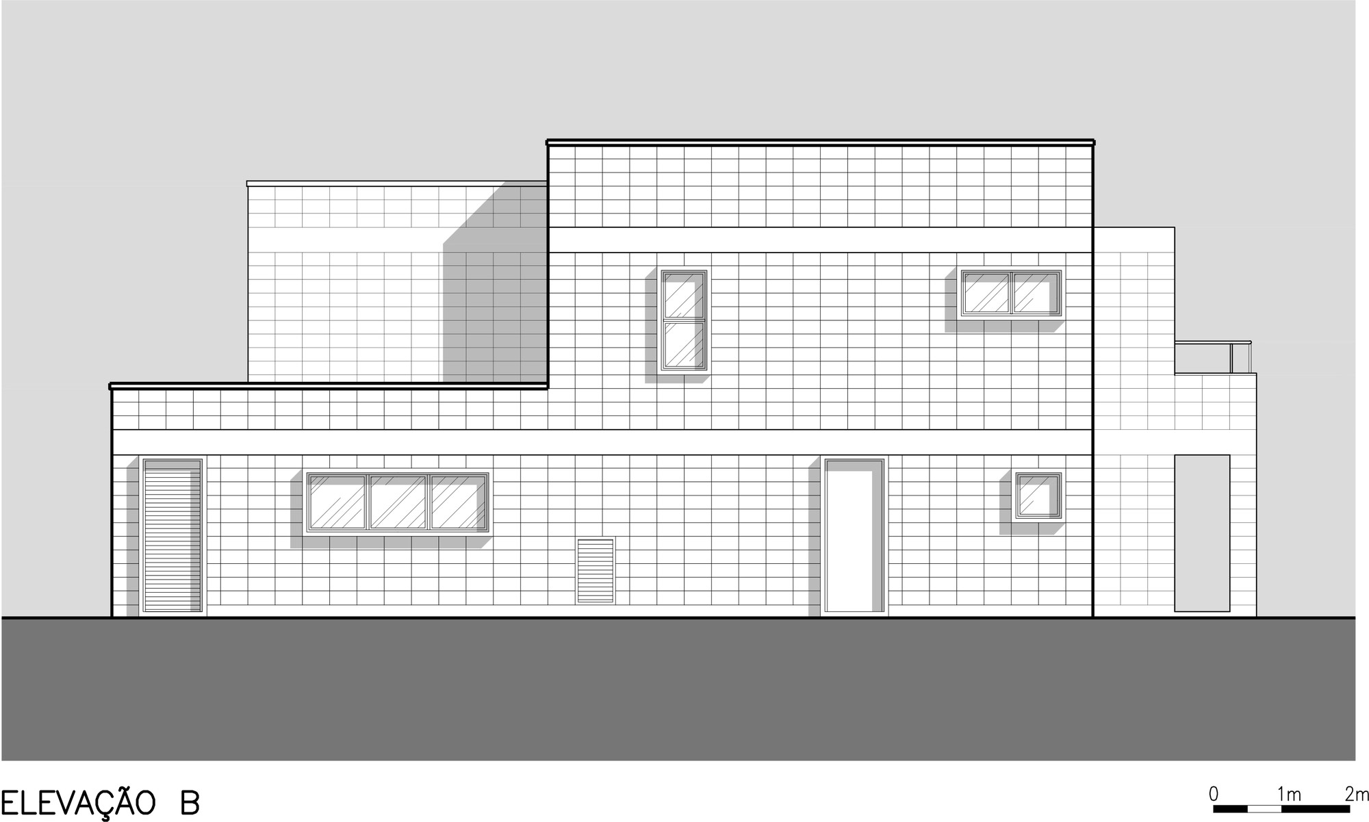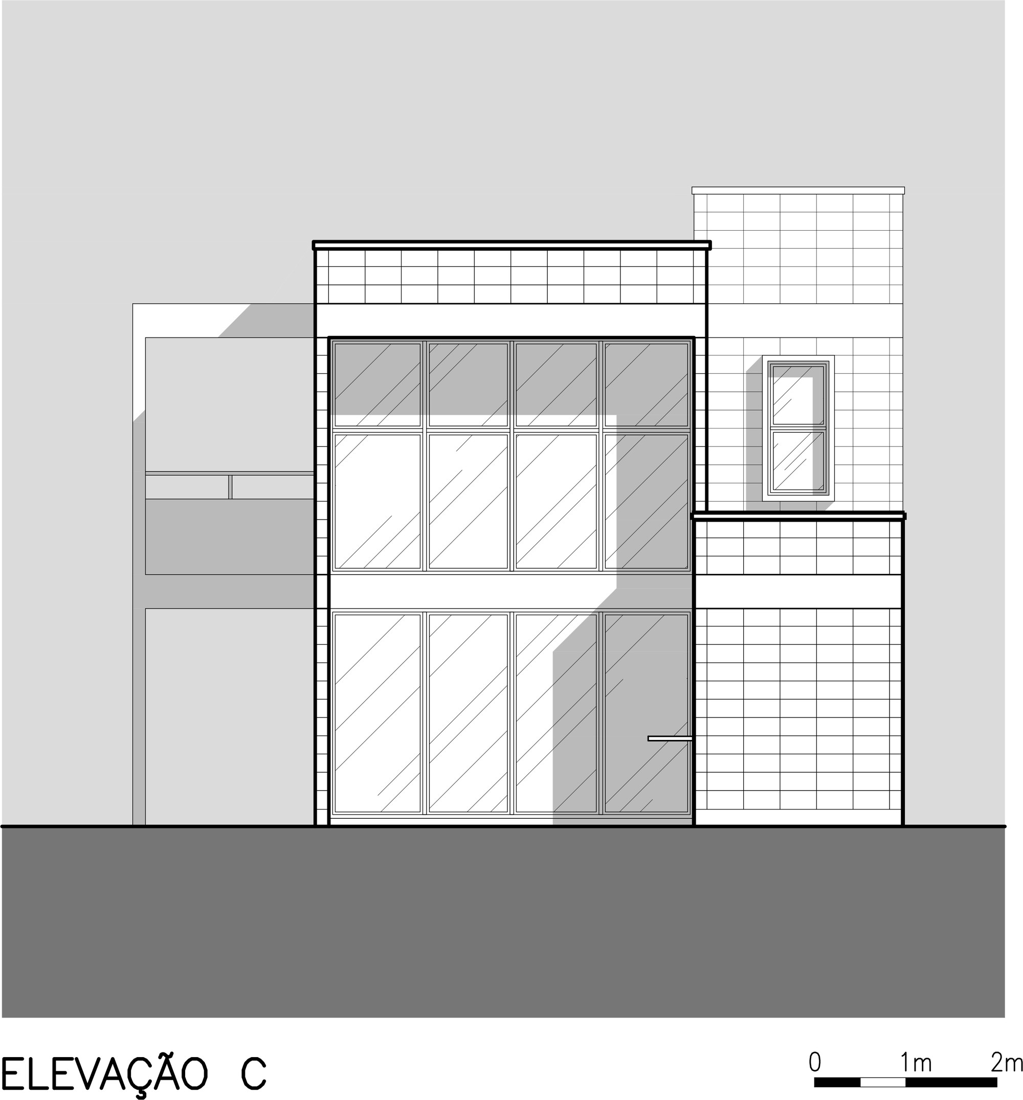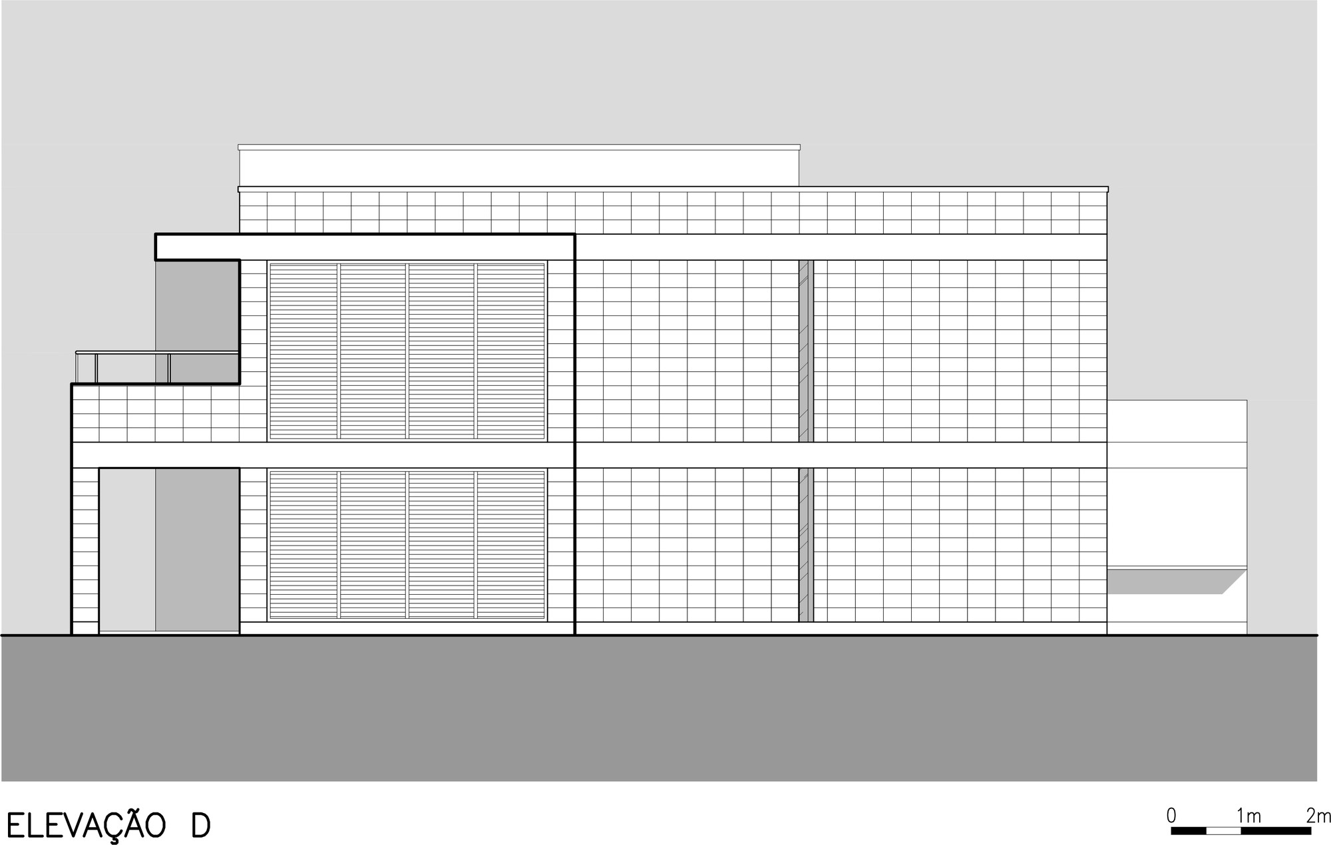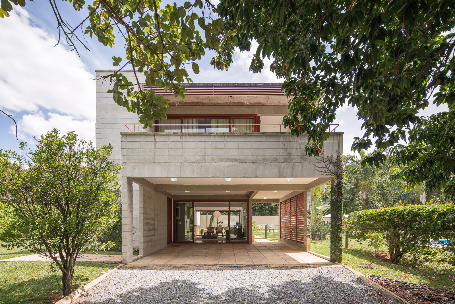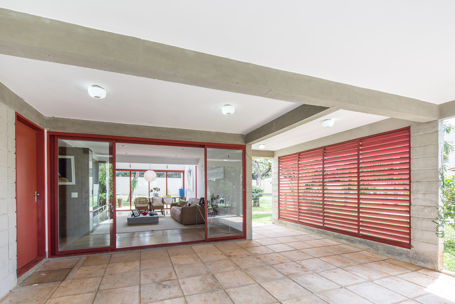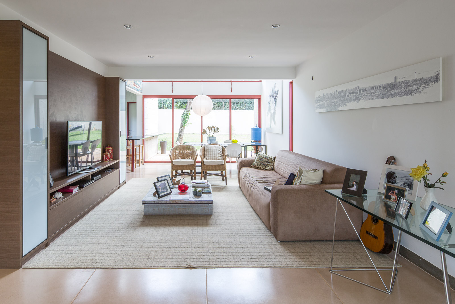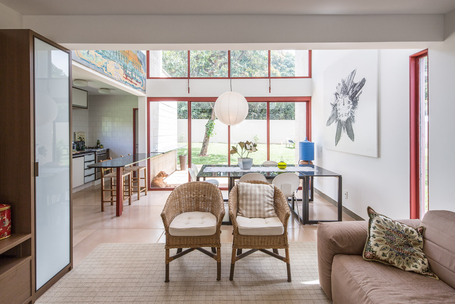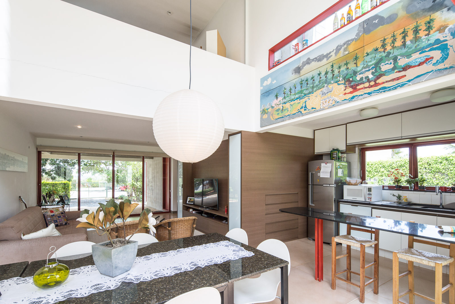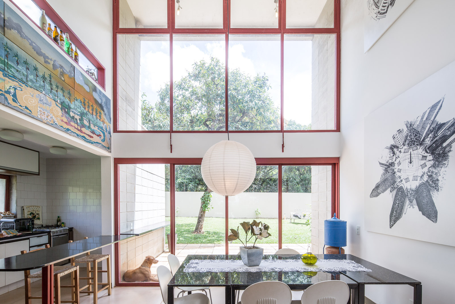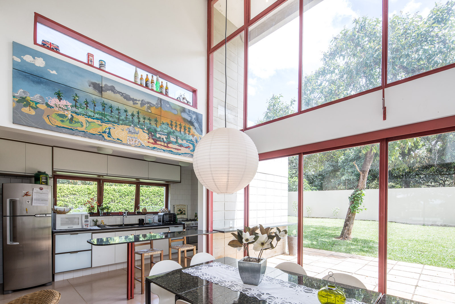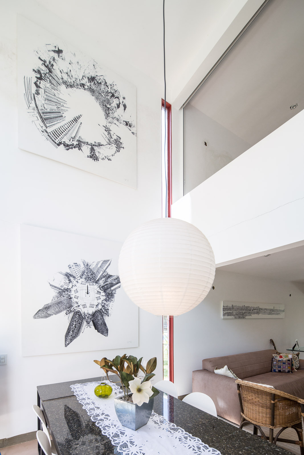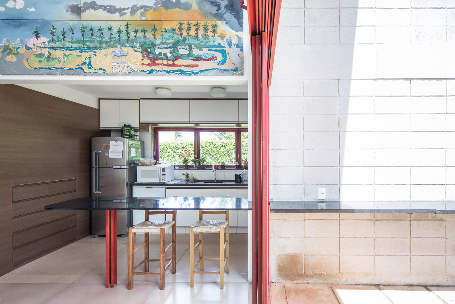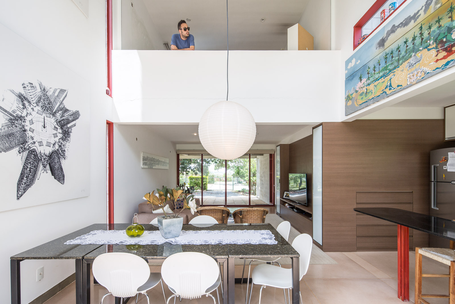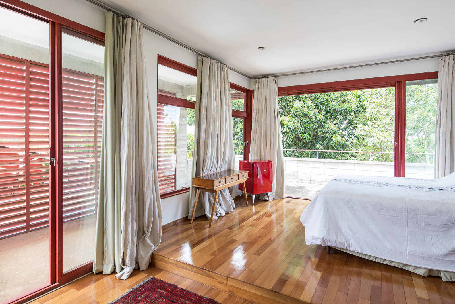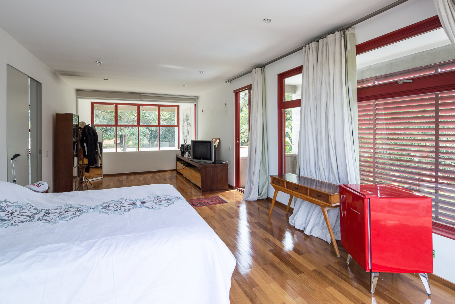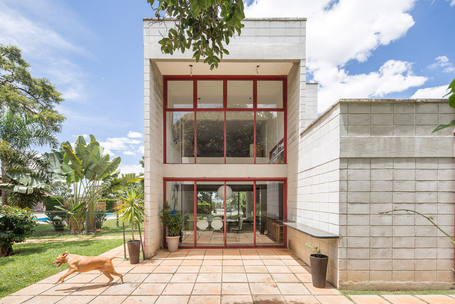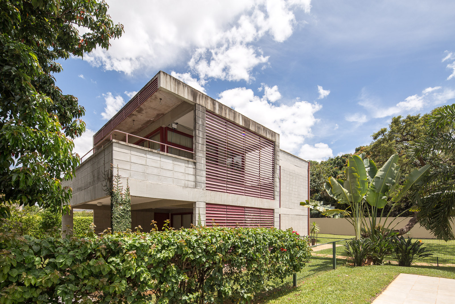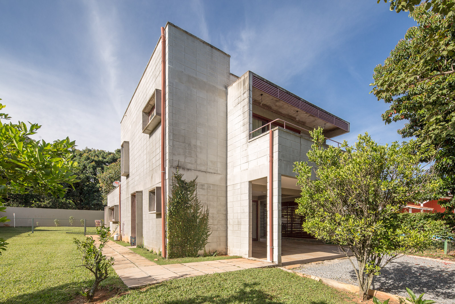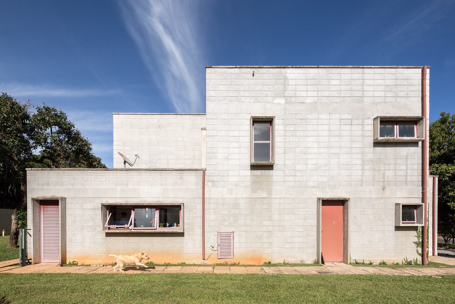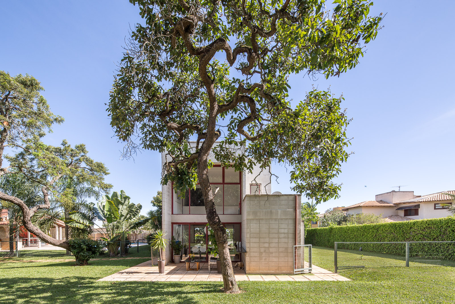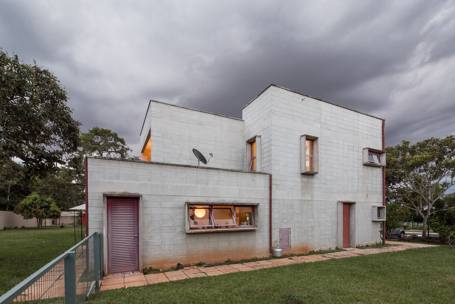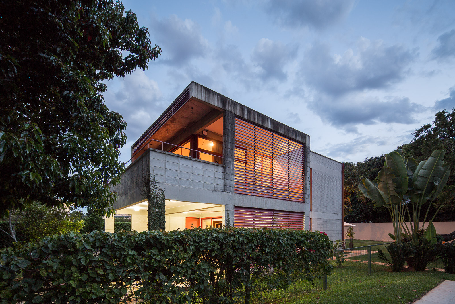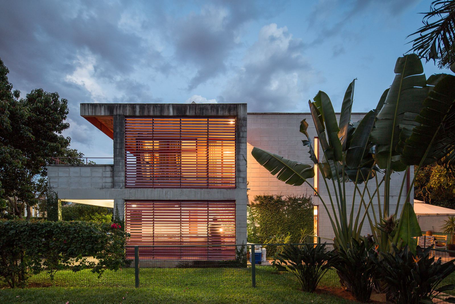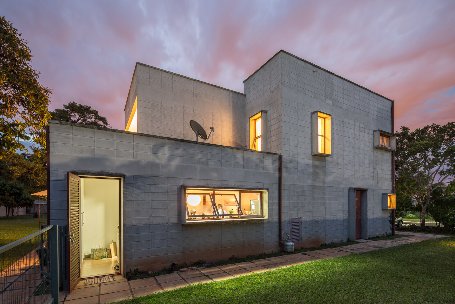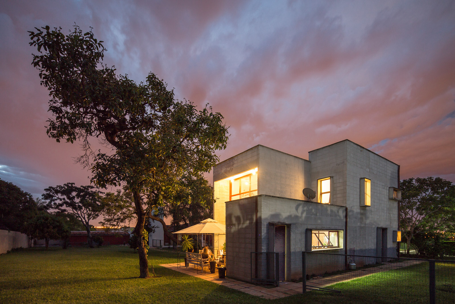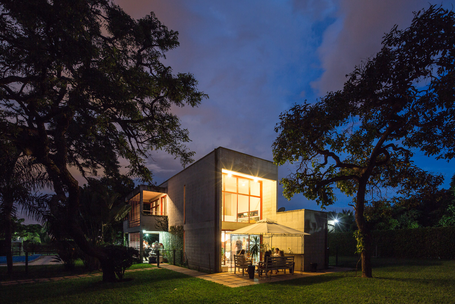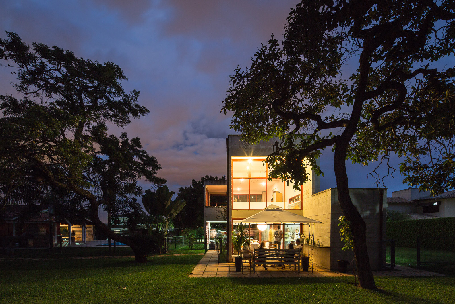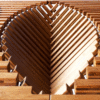Theres something about this project that resonates with me. I mean, its not the greatest design achievement in history, but something about the thought process to create the volumes and spaces, their relationships and interconnectivity, all of it feels so right in my eyes.
Designed by Lab606 in Núcleo Bandeirante, Brazil, the SMPW House, as it is so called, has a tropical flavour that I like alot. Its not trying to hard too be anything, it just is. From its large windows and aluminium grilles, to the ‘not-so-fancy’ concrete facade upon which vegetation is bound to inhabit, the 2 storey, one bedroom house, feels almost ‘luxurious’ in its context, but is obviously far from lavish. If anything, its designed to be affordable and easy to maintain, with vegetation possibly covering the entirety of the exterior envelope over time, meaning no need to paint. (YAY!). Its bright, airy, functional, and so simple in its layout, covering almost 180sq m and offering a very scalable model, that could grow either vertically or horizontally.
The seperation of wet areas, utility and vertical circulation within the prominent longitudinal volume offers one the opportunity of freedom and flexibility to order the double volume living space, however one would like. I particularly like how the kitchen area is open, yet enclosed permitting free flow of movement but yet offering some degree of privacy. I do feel there are one to many doors but then again its not entirely a bad thing. The large first floor bedroom (which could very easily be two bedrooms) also offers a large flexible space, with a hot tub on the adjoining terrace, hallmarks of the ‘luxuriousness’ I mentioned earlier.
The front and rear of the home offer a spacious 2 car portico and an equally spacious backyard for entertaining, both of which blend seamlessly into the surrounding greenery and vegetation. I can just picture about 10-20 of these nicely sitting in a gated community anywhere in urban Nigeria.
Its a rational, scalable model home, that departs from typical residential design (in Nigeria at least) and offers something that fits the climate and the budget, with change to spare.
[via archdaily]



