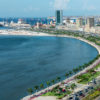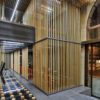YÁCATAS 475, is an apartment building by EDAA which seeks to create a design experience that cuts through the development process from design, management, construction and sales in a bid to bridge the gap between Architecture and Real Estate.
The project seeks to solve the complexity of integrating a contemporary architectural proposal into an irregular cityscape while facing Real State pressures: high land value, densification, construction regulations, construction costs, market demands and timing.
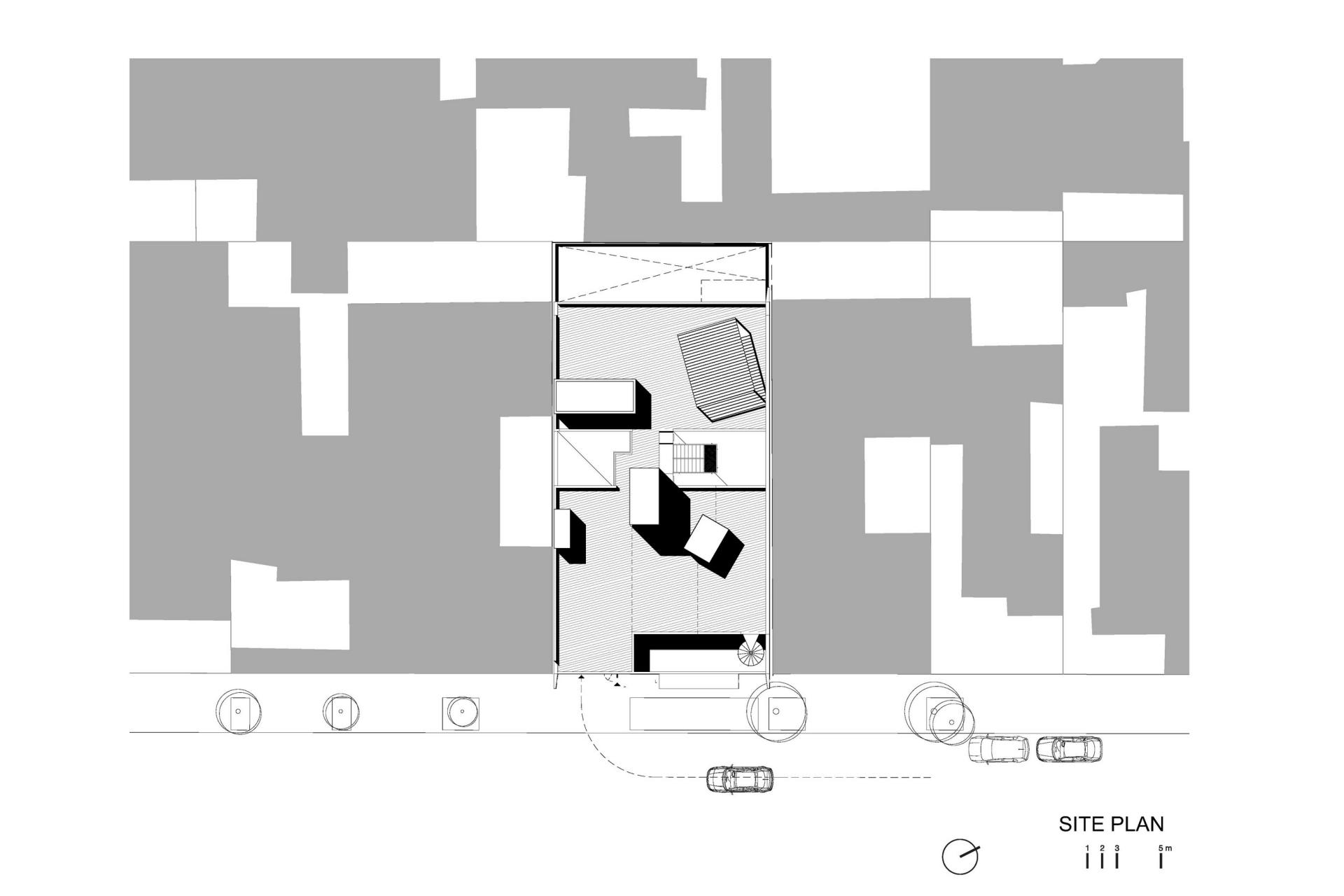
 Drawings courtesy EDAA
Drawings courtesy EDAA
A black-reflective square-shaped façade is the response to the context. It captures the neighborhood reflections and the surrounding lights, while building a special character. It impregnates itself with the surroundings while achieving a stylish and subtle black abstraction. It deals with the local architecture’s history as reinterpreting the modernist tiles facade. It uses this long lasting material not only for tradition and low-maintenance qualities, but also for achieving an absolute flash of the material´s aesthetics properties: color and light saturation.
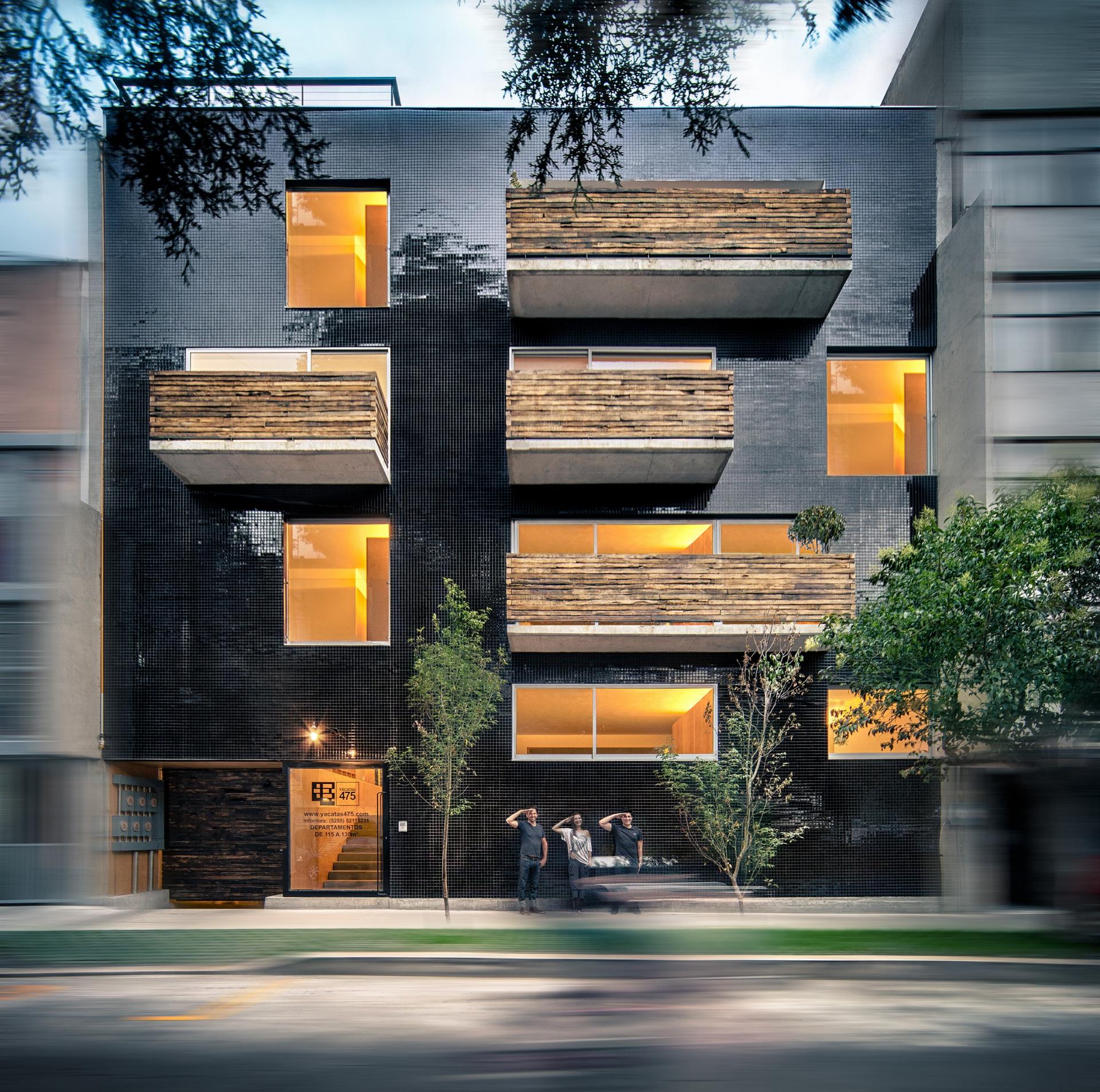
The architecture is about comfort living at affordable price. Luxury is achieved through continuous space, natural light, ventilation, flexibility and carefully chosen materials. The 9 apartments are continuously open to the outside on the front and rear ends. Natural light and ventilation are constant. The Rooftop terrace, open corridors and generous terraces become a way of life. The geometry is simple, thus efficient and cost affording.
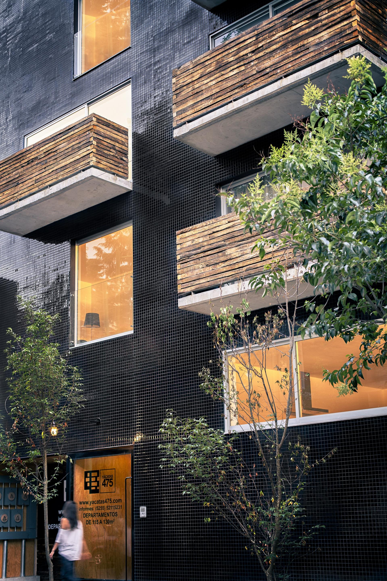
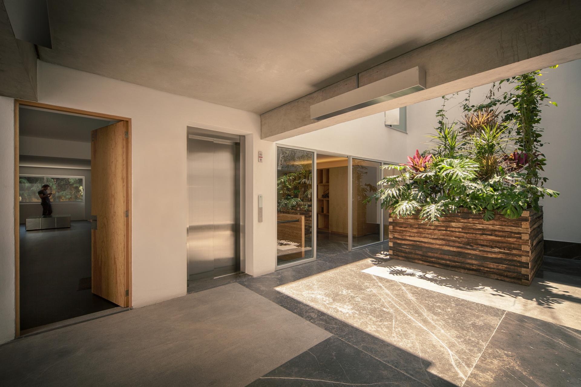
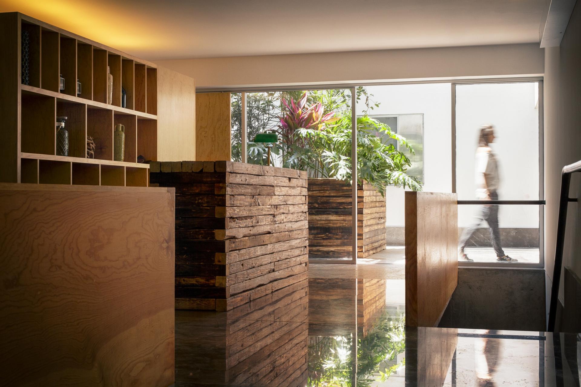
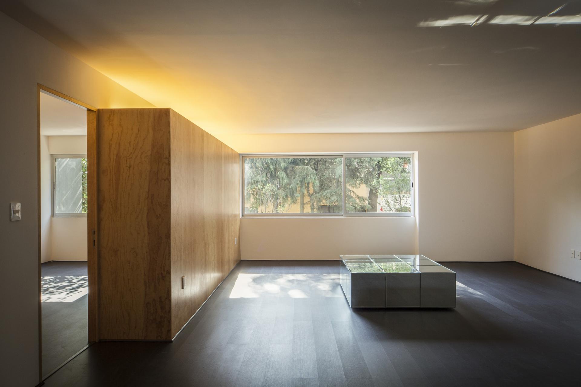
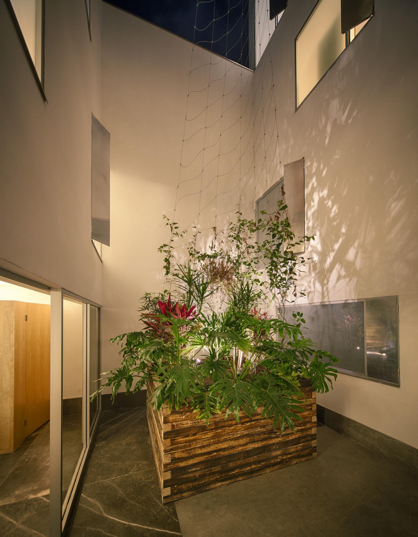
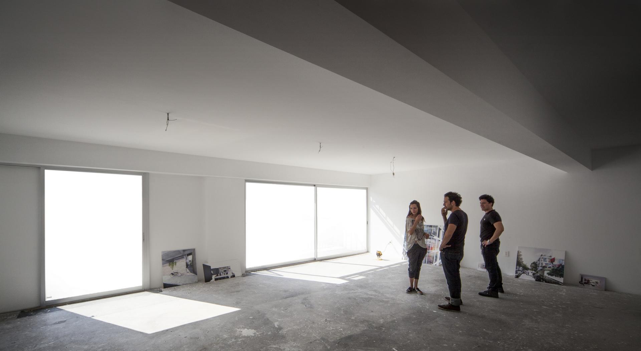
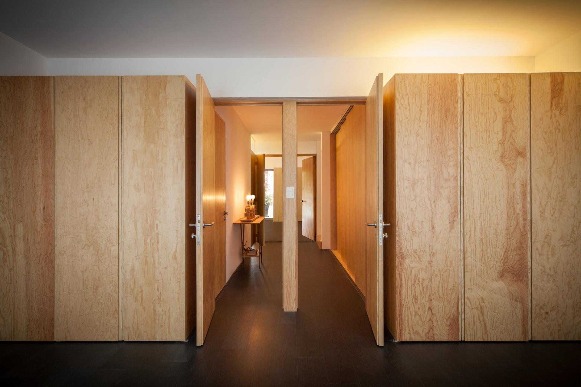
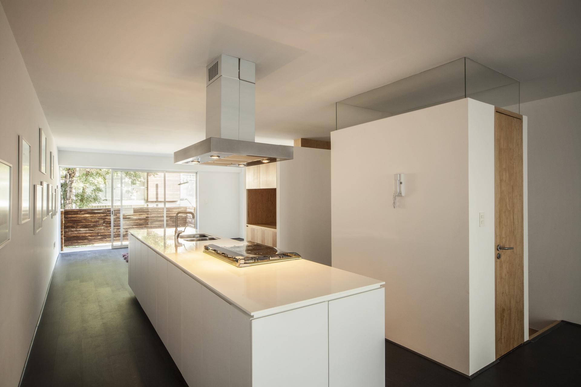
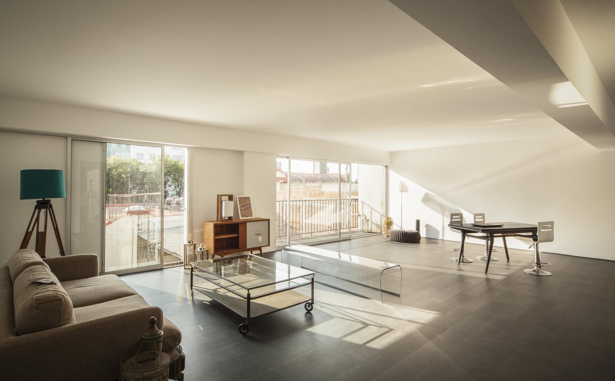
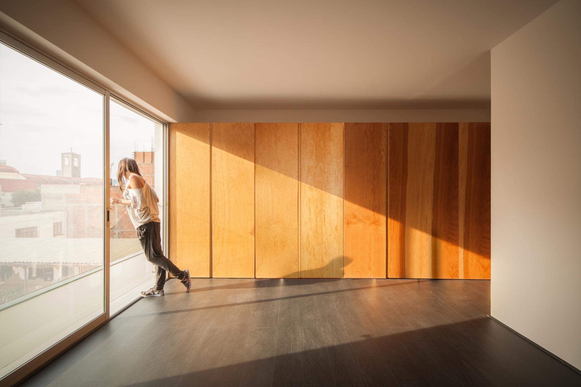
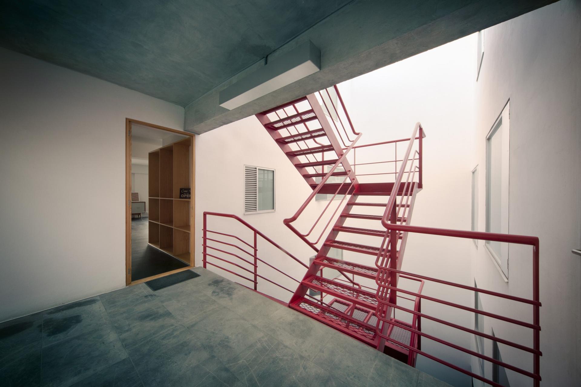
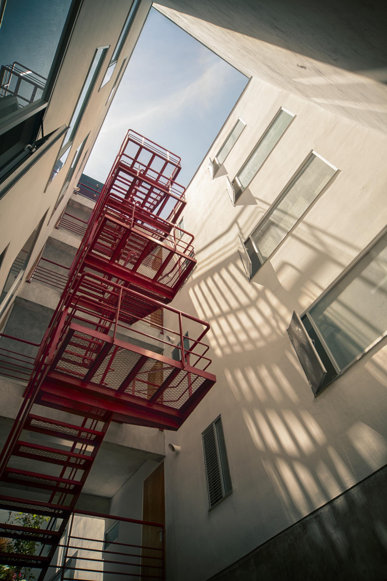
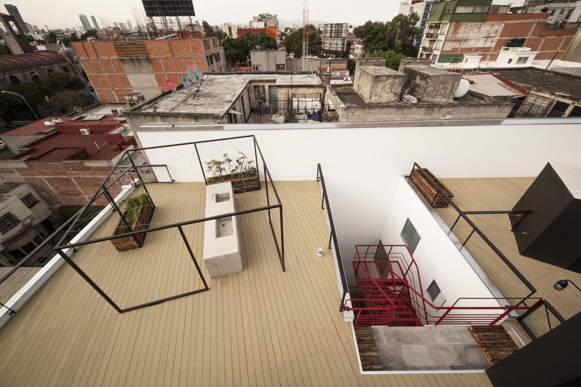
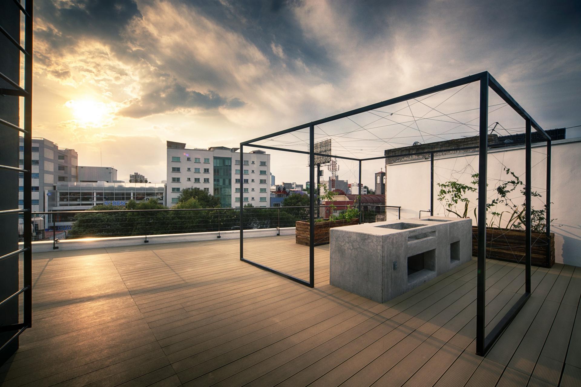
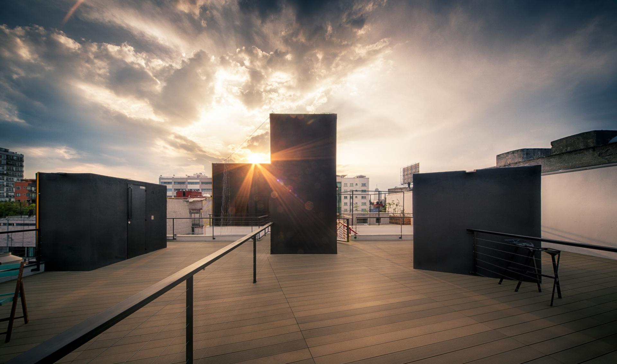
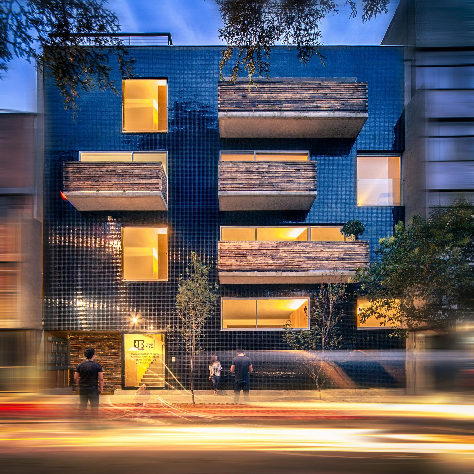
You can read more on the project and view more renderings and construction images here.
PROJECT DETAILS
- EDAA Scope: design, advertising, architectural development, construction supervision
- GARBA Scope: real estate development, sales and marketing
- Area: 1800 sqm
- Site Area: 440 sqm
- Design Team: Luis Arturo García, Jahir Villanueva, Juan Hernández, Hans Álvarez, Enrique Villalón, Antonio Rivas, Ana Rodríguez
- Construction Team: Lilia Bazán, Hans Álvarez, Yolibel Allende, Carlos del Castillo, Daniel Languré
- Consultants: PBS Ingenieros, MS, Bimsa Reports, EMR, Alejandro García Lara
- Photography: Yoshihiro Koitani
- Client: GARBA
Would you like to publish your projects? Get Started Here



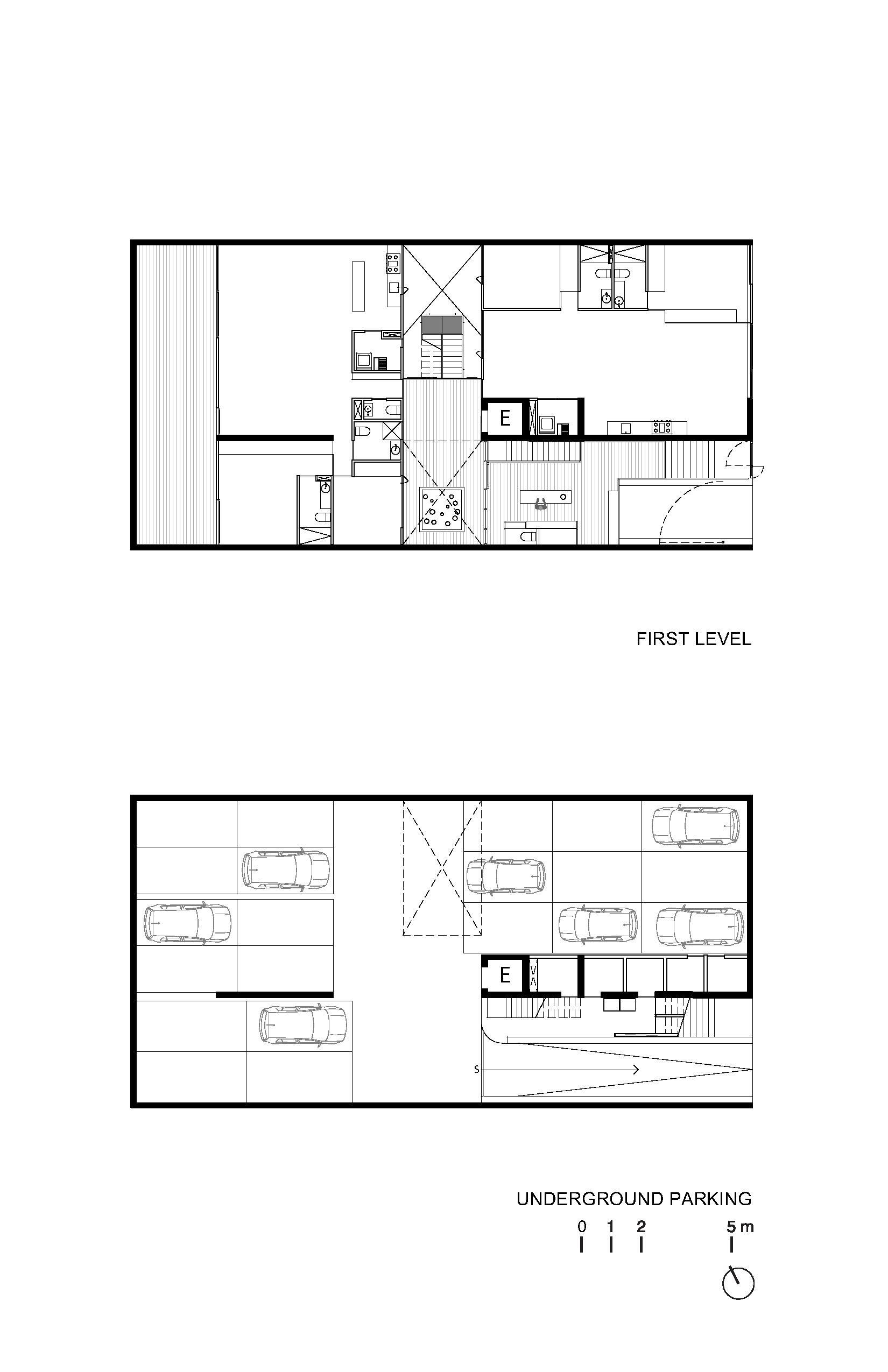
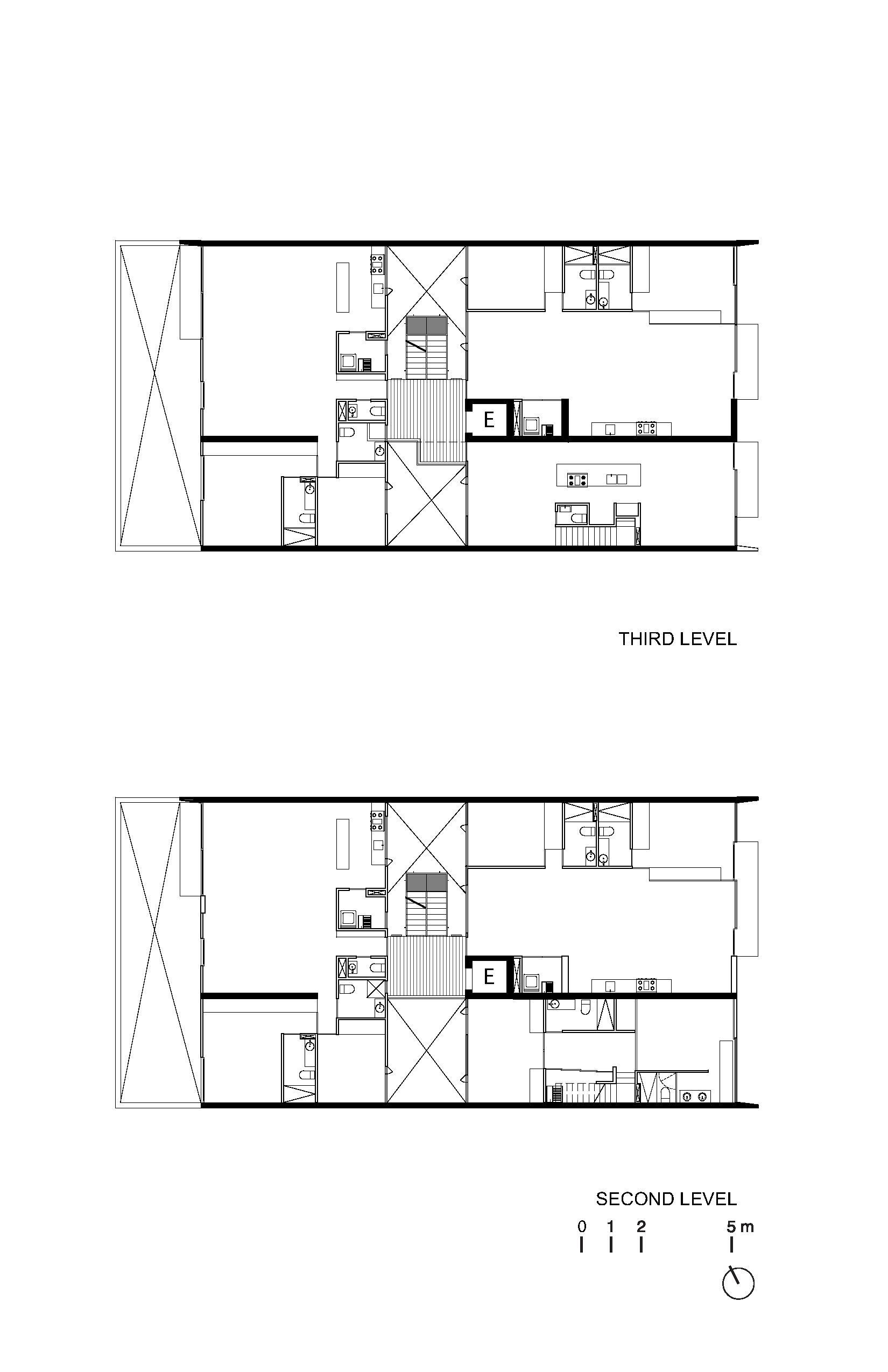
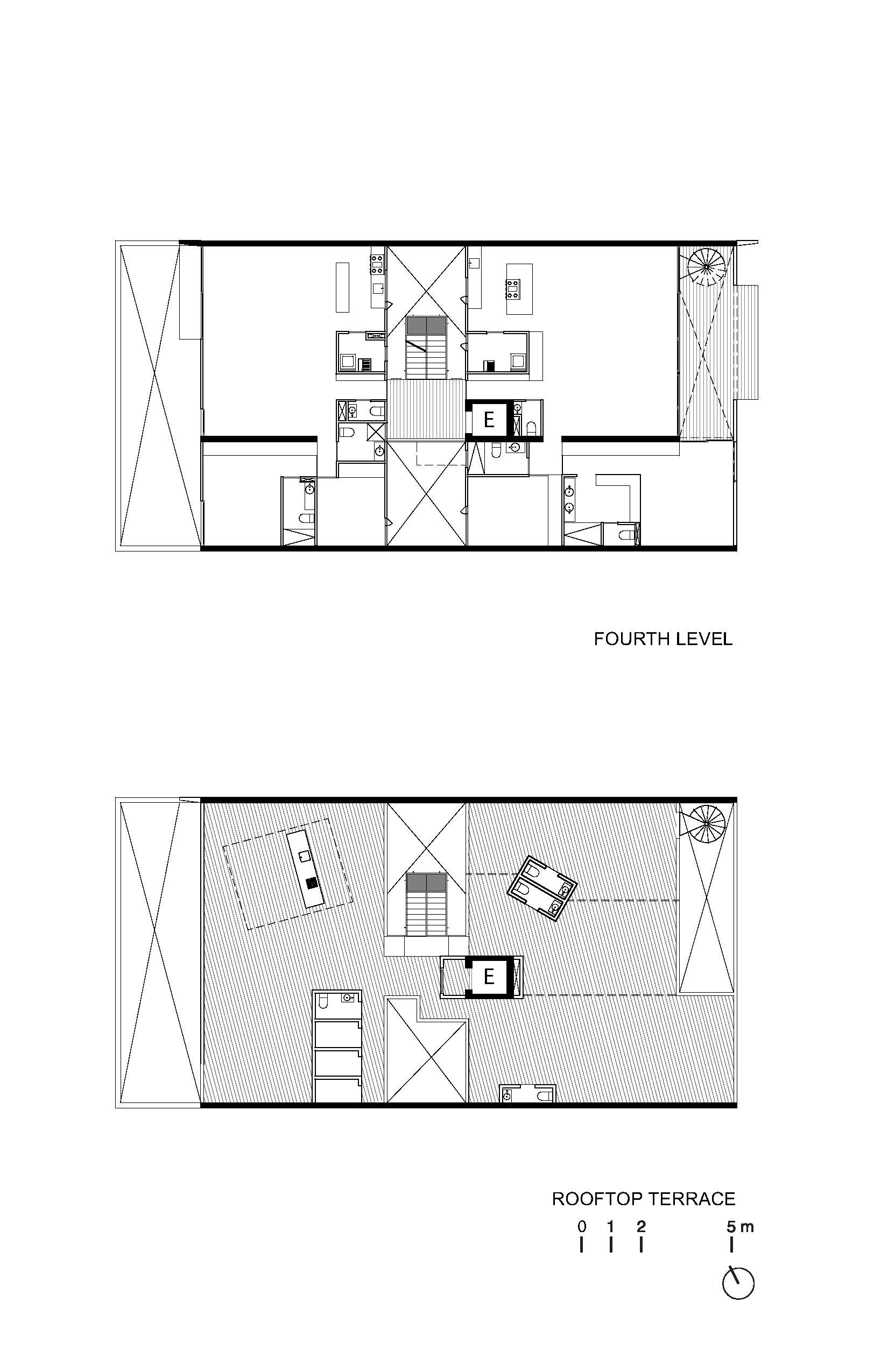
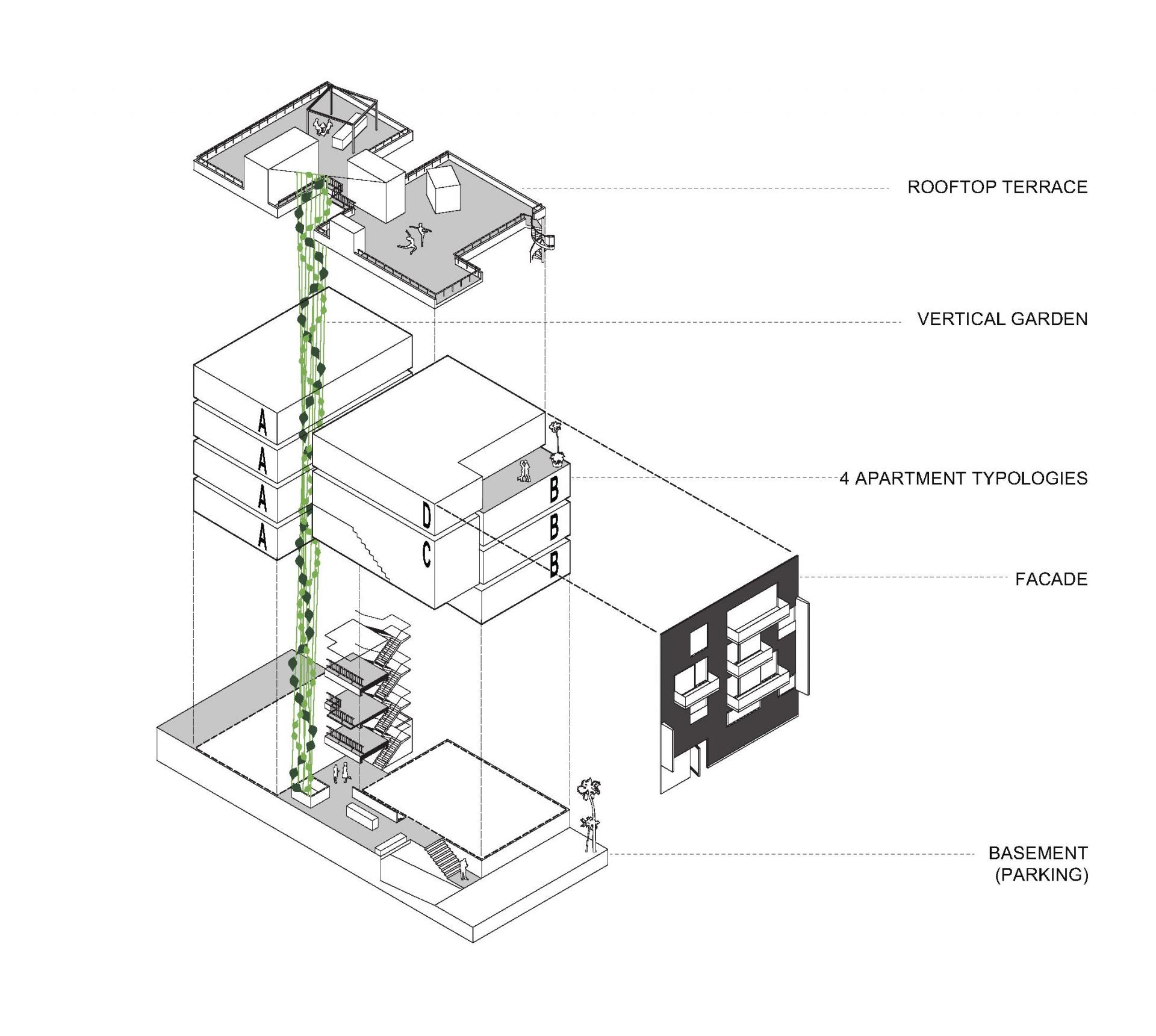 Drawings courtesy
Drawings courtesy 