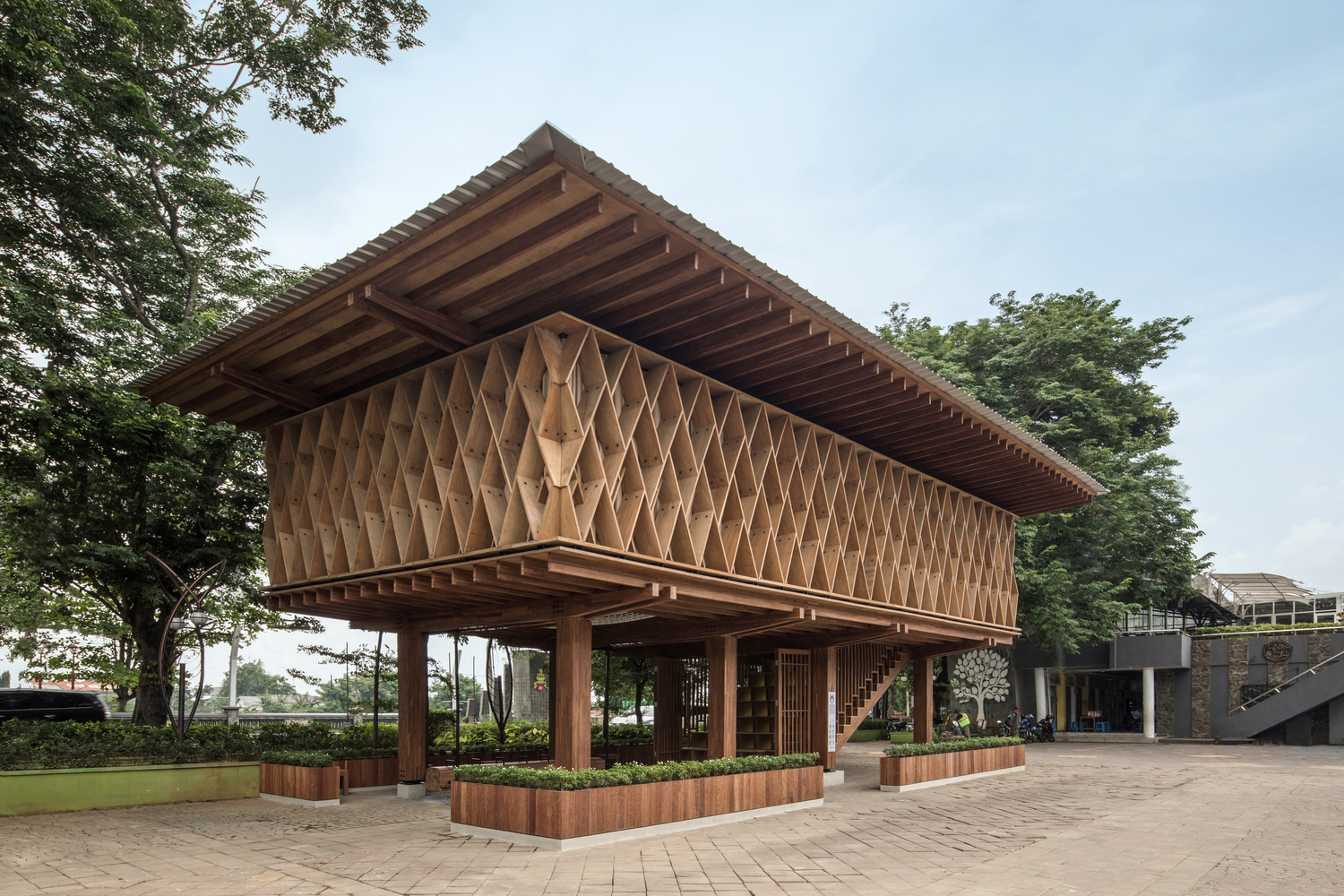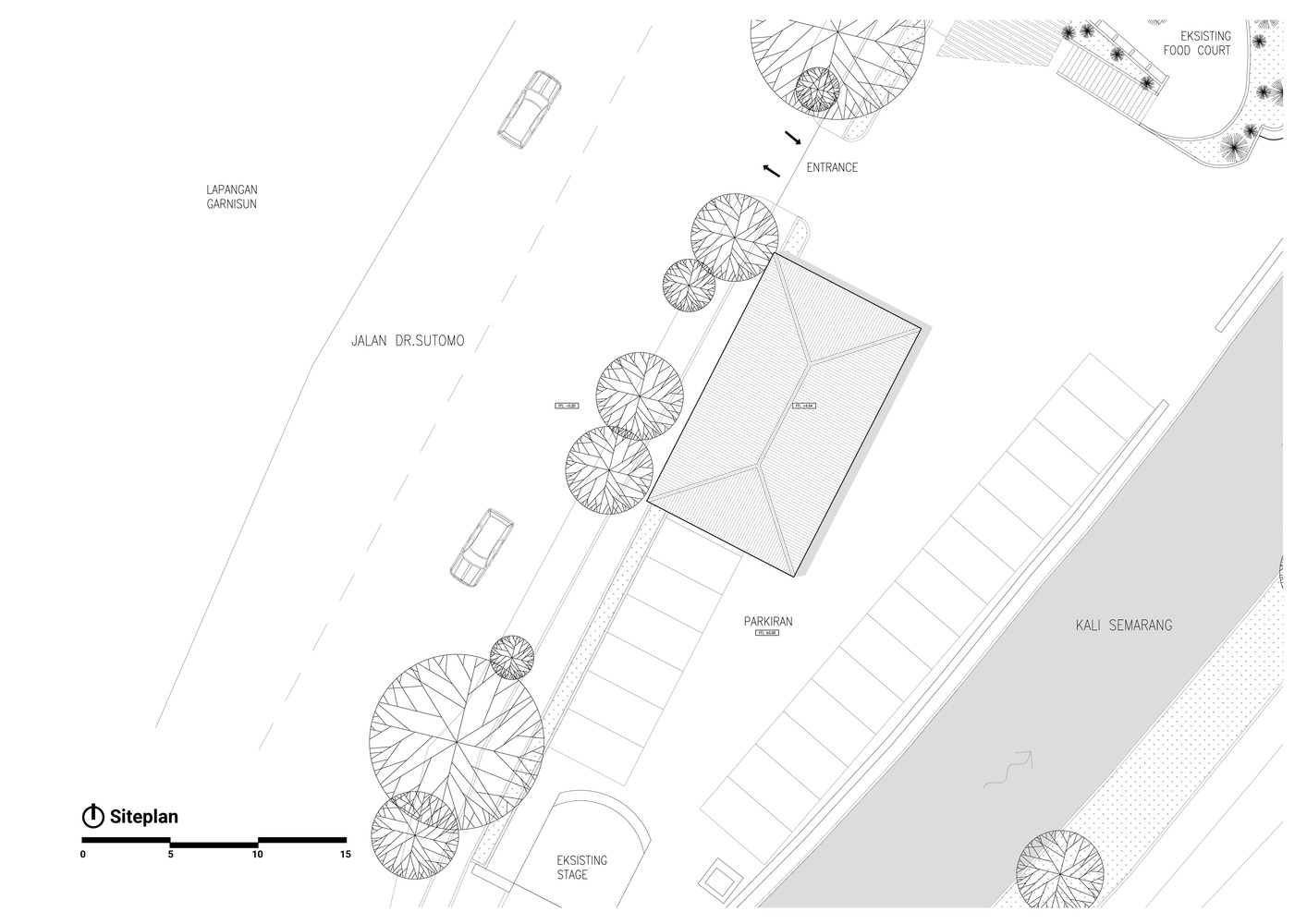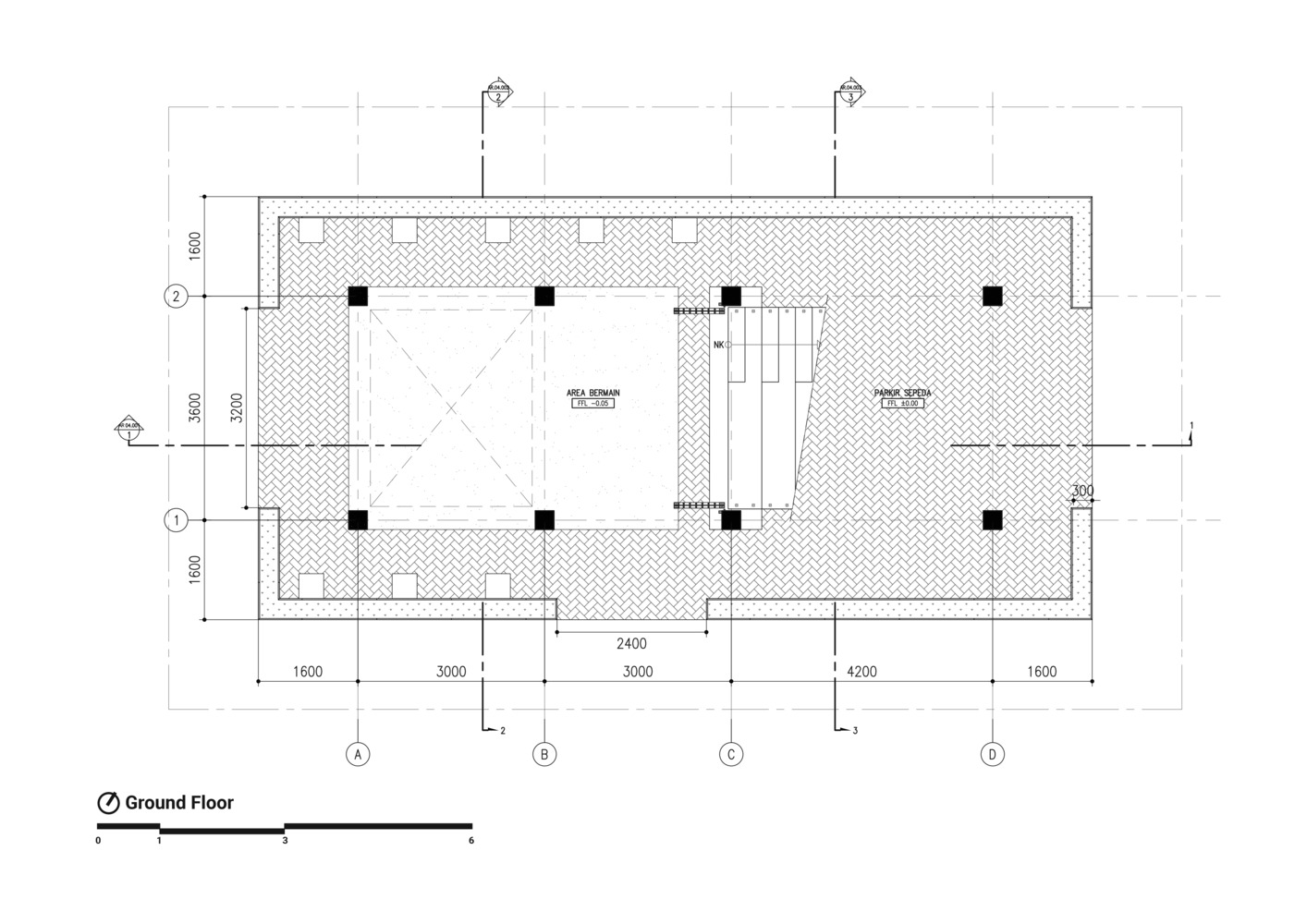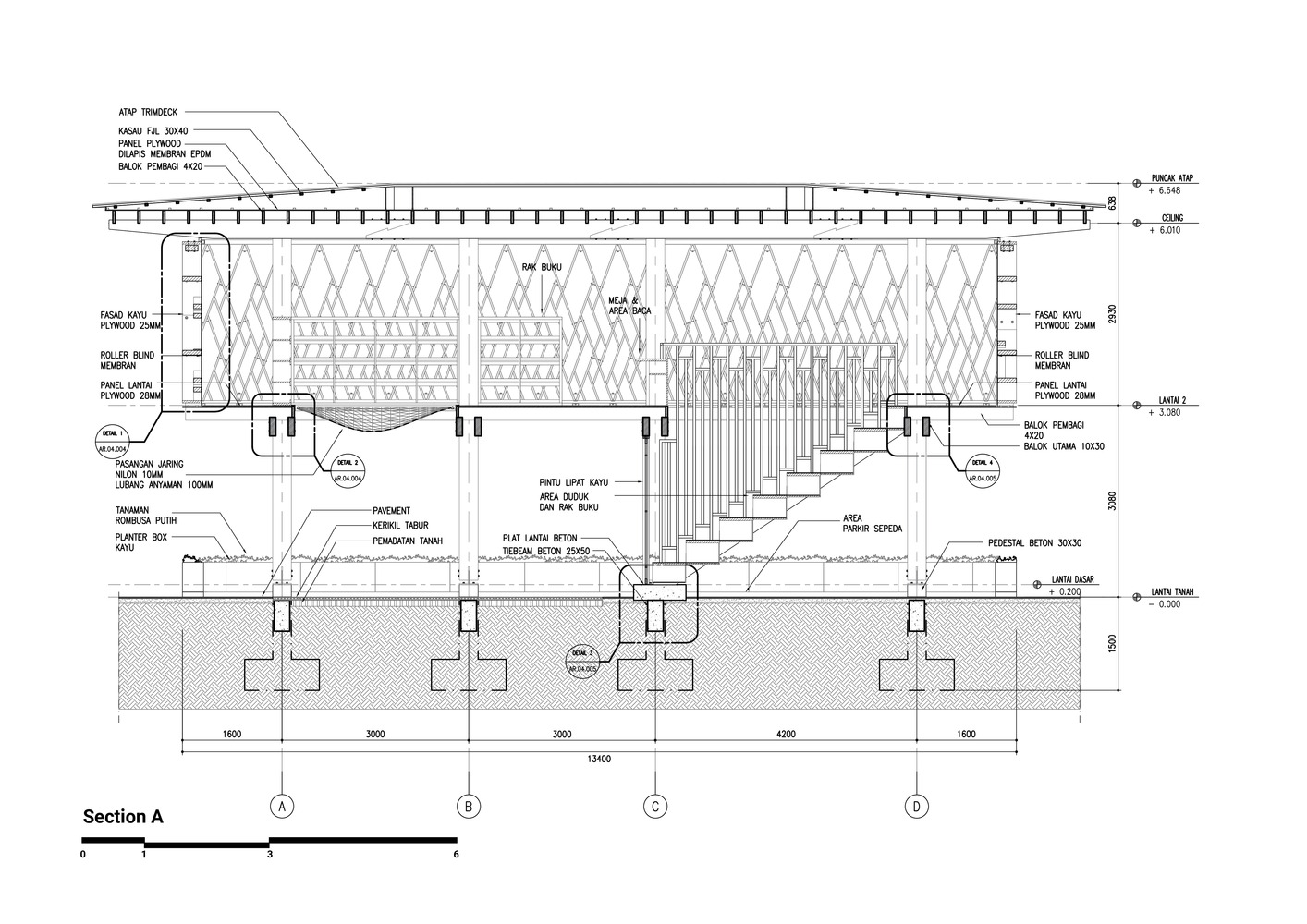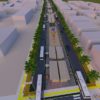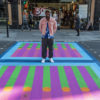Project Details
- Architects: SHAU Indonesia
- Area : 182 sqm
- Year : 2020
- Photographs :KIE
- Contractor : RAH Contractor
- Architect In Charge : Florian Heinzelmann, Daliana Suryawinata
- Design Team : Florian Heinzelmann, Daliana Suryawinata, Rizki Maulid Supratman, Muhammad Ichsan, Alfian Reza Almadjid, Multazam Akbar Junaedi
- Clients : Arkatama Isvara Foundation
- Engineering : Joko Agus Catur Wibowo
- Prefabrication : Andre Sulistyo Purnomo, Dodong Budijanto Purnomo, Yosep Bayu Setiyawan, PT – Kayu Lapis Indonesia
- City : Semarang
- Country : Indonesia
A neighbourhood icon with multiple programs – The Microlibrary Warak Kayu is the fifth built project within the Microlibrary series – an initiative to increase reading interest by creating socially-performative multi-functional community spaces with environmentally-conscious design and materials, which aim to serve low-income neighborhoods.
Designed by SHAU and prefabricated by PT Kayu Lapis Indonesia, this project is a community, private sector and government collaboration– a gift from Arkatama Isvara Foundation to the City of Semarang. The microlibrary charges no entry fee and is run by Harvey Center – a locally-embedded charity group in Semarang – in coordination with the local government.
Architecturally it represents SHAU’s passive climate design, material and typology experimentation for the tropical context. After numerous design iterations, the most favorable design concept was the one with the whole building being elevated, like a traditional ‘rumah panggung’ (house on stilts) because it does not only function as library but adds value by becoming a neighborhood and community center, at the same time being used to promote Indonesian engineered wood products and manufacturing capabilities.
By elevating the library, various spatial configurations, multiple programs and a wide range of activities can be offered. On the ground, is a large semi outdoor area which can be used for workshops, as well as a wide tribune seating at the entrance for watching presentations or movies, and to grab the kids’ attention: a wooden swing. The ground area is framed by a ring of planter boxes to create a more intimate atmosphere. Upstairs in the library itself, there is a net where kids can lie down, relax and read but also directly communicate with parents and friends in the space underneath. It is important to have this multi-programmatic approach to make the library a popular place, since reading alone is not yet considered a fun activity in the country.
The Microlibrary Warak Kayu is the latest addition to the iconic architecture landscape of Semarang, the capital of Central Java in Indonesia. It is built at Taman Kasmaran, a public square in the city center with direct proximity with a river and has a great view to Kampung Pelangi (Rainbow Village- a local tourist attraction). The square has a cafeteria with warungs (small vendors) underneath and there is a local school nearby. The current mayor of Semarang – Hendrar Prihadi – has already announced in public his enthusiasm on the new library. It will be part of the city’s tourism route where the free bus tour will stop. In that sense the library serves not only the local neighborhood but is embedded in the larger city network and thus has an increased reach.
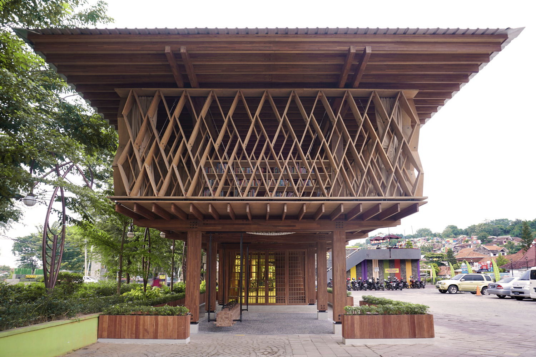
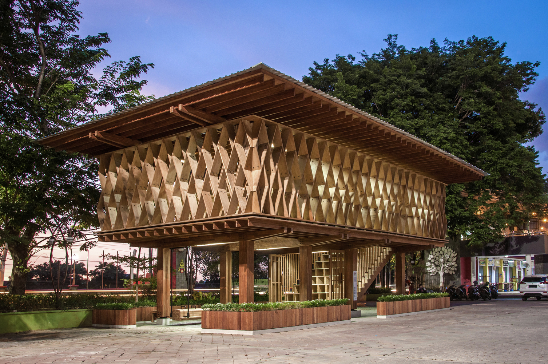

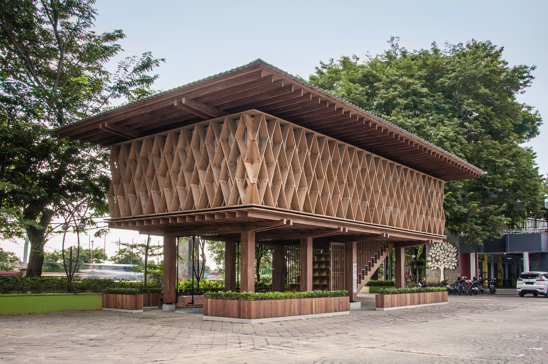
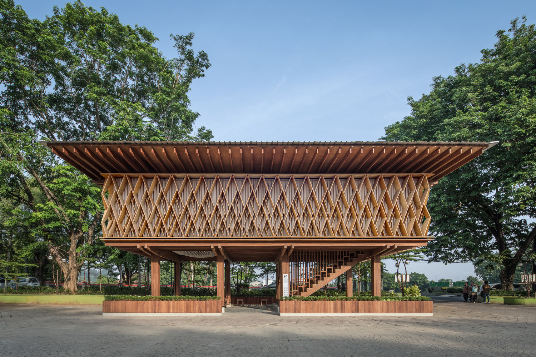

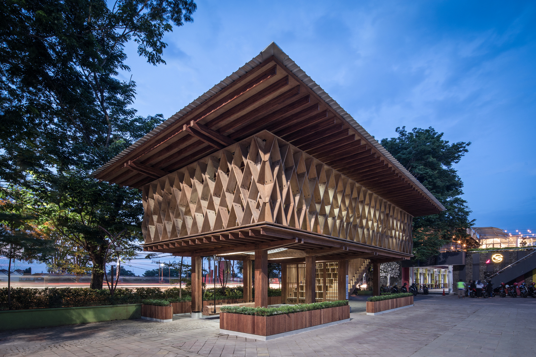
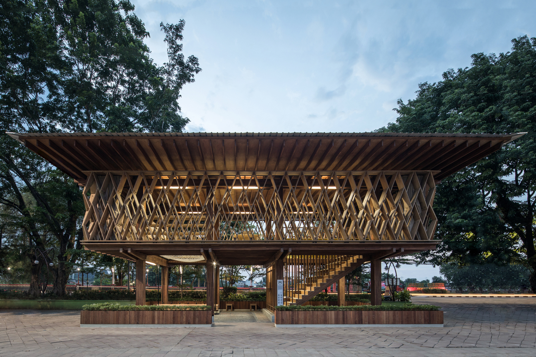
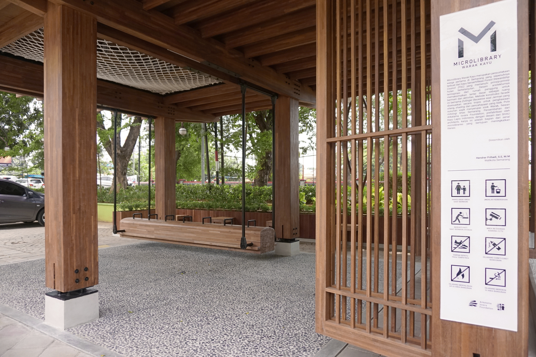
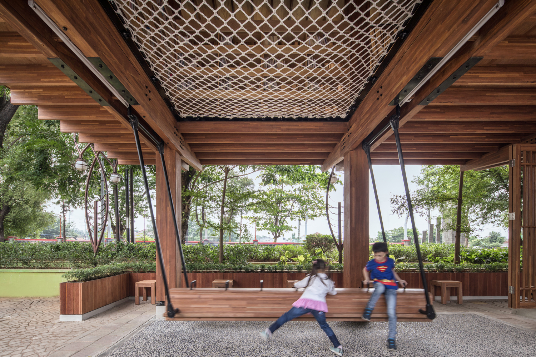
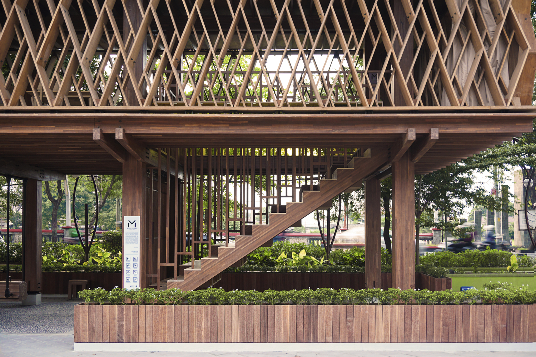


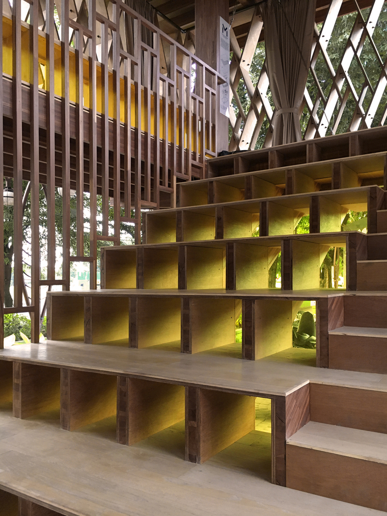
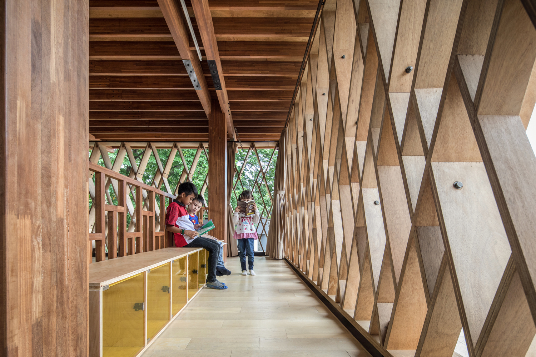
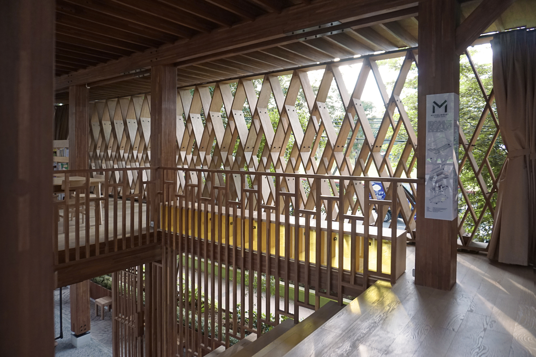
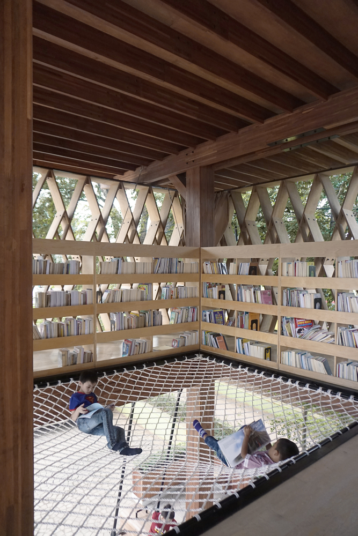
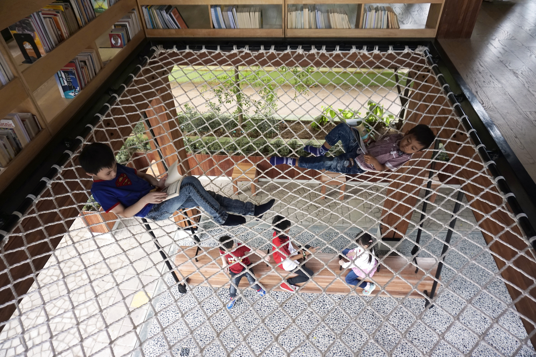
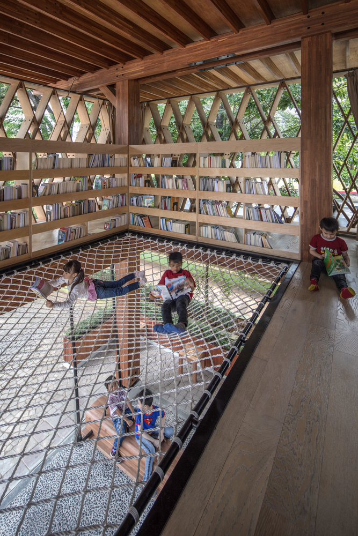


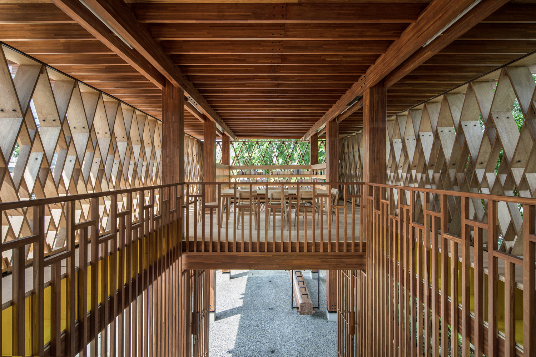
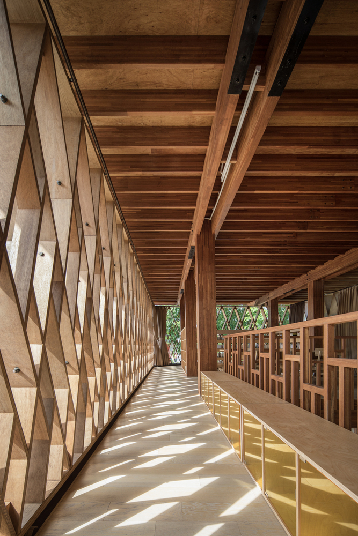


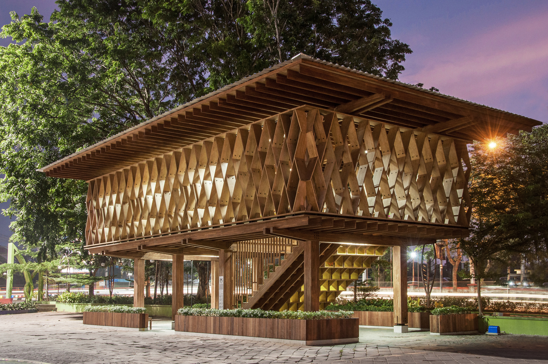
Would you like to publish your projects? Get Started Here



