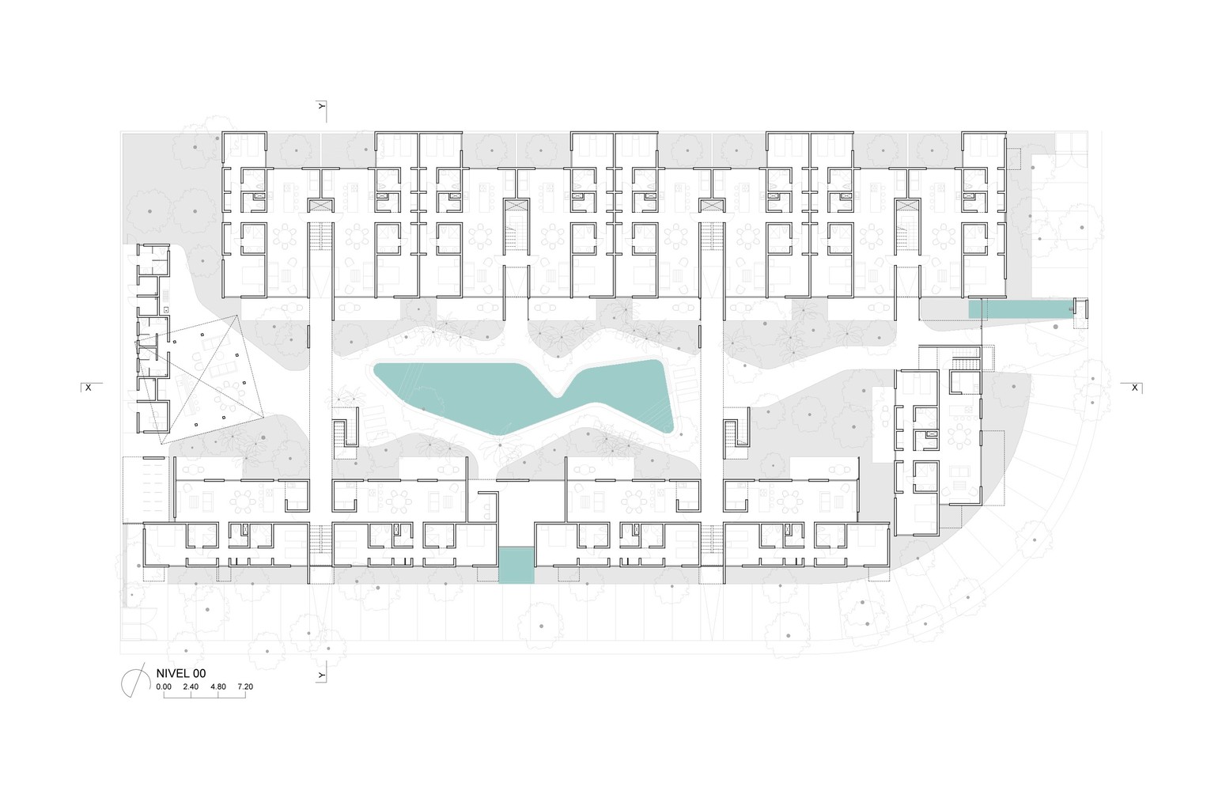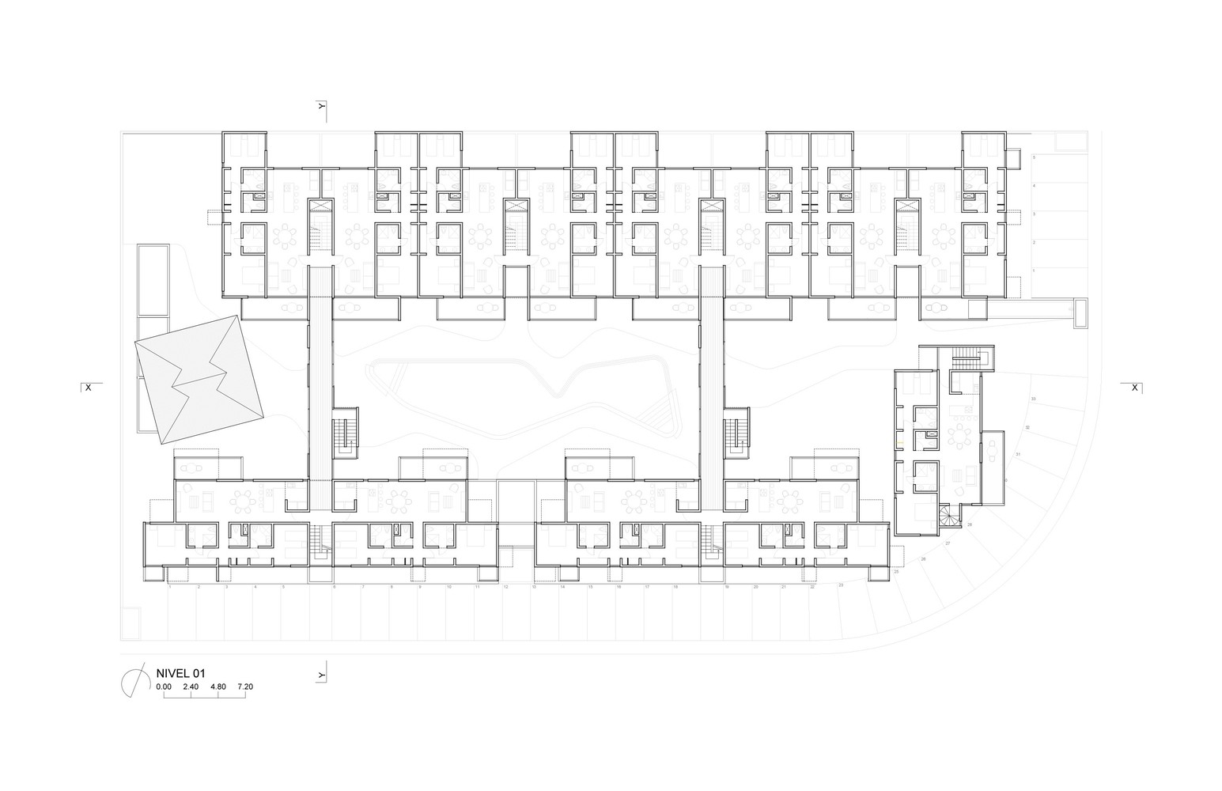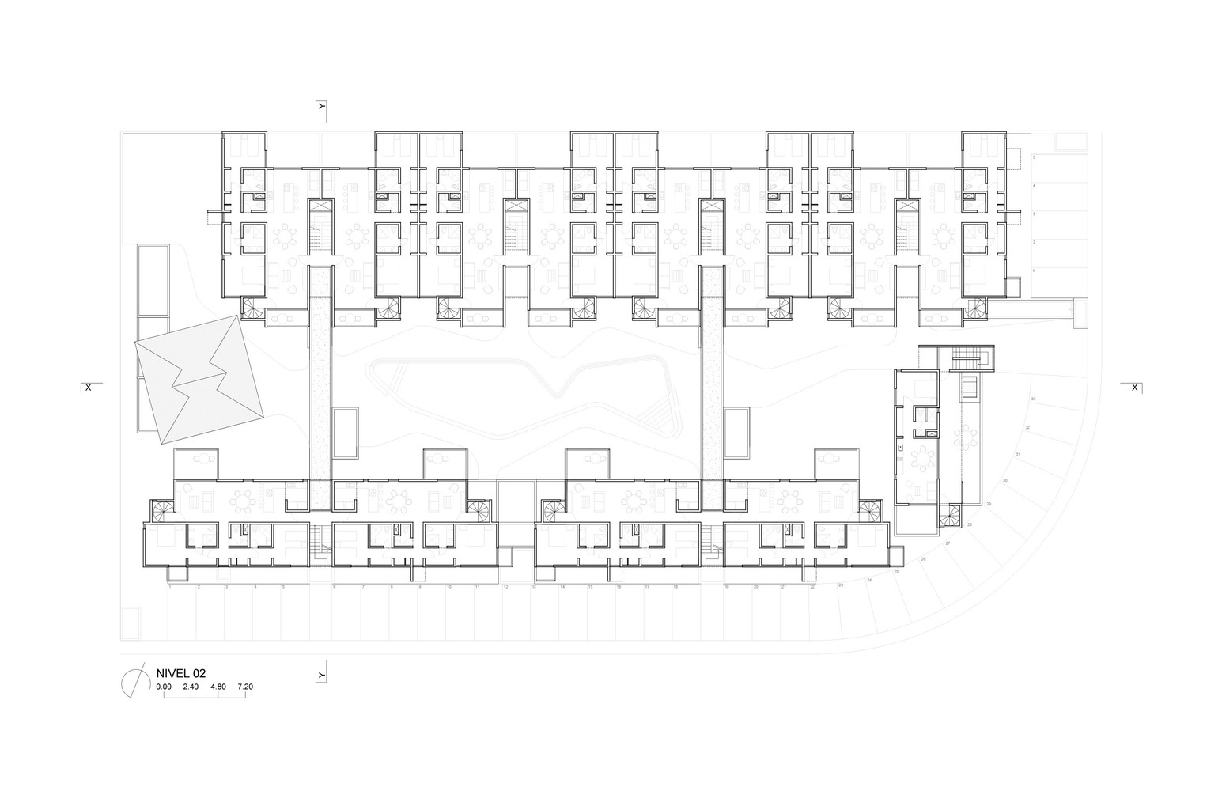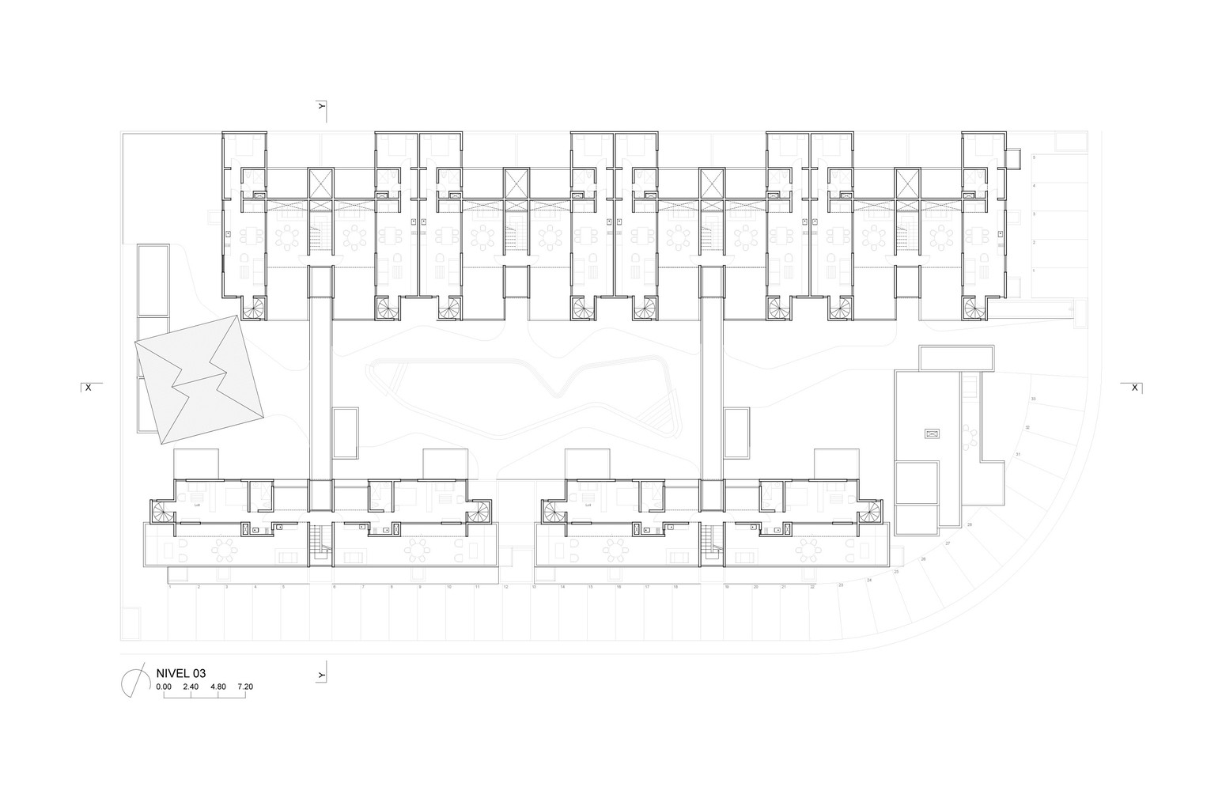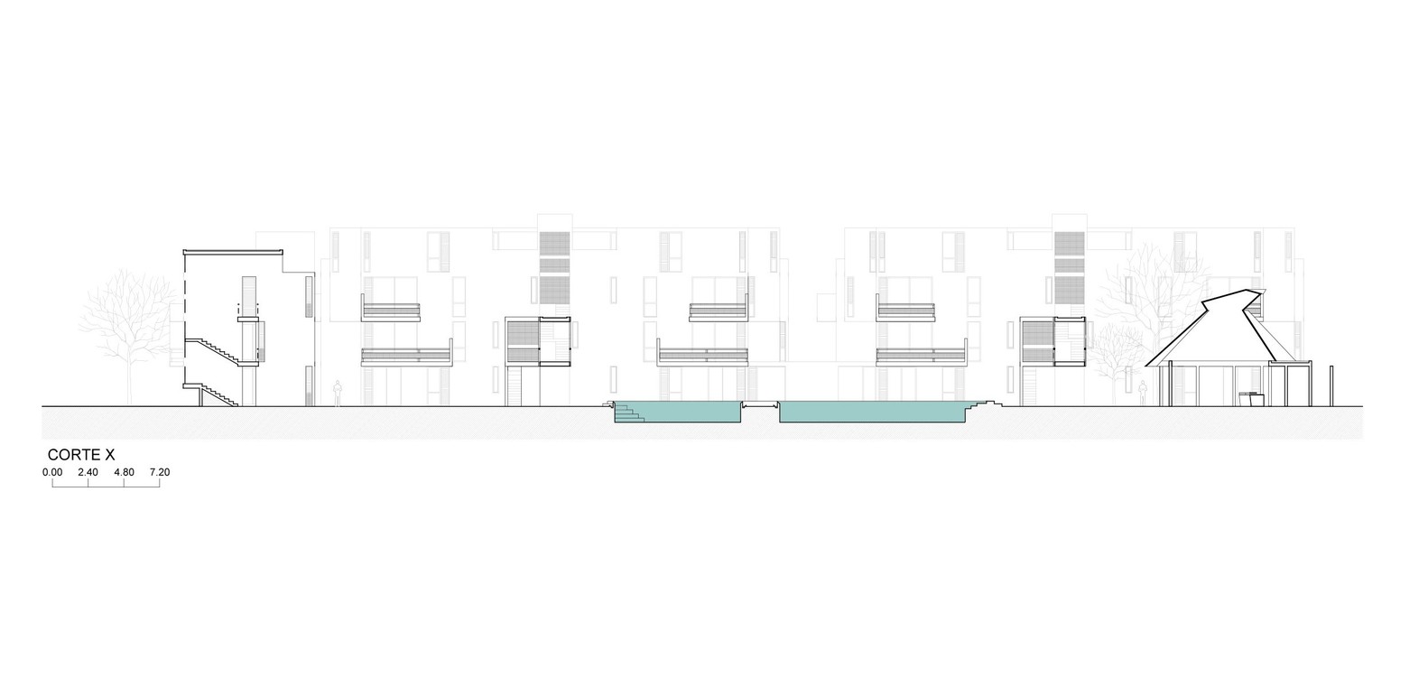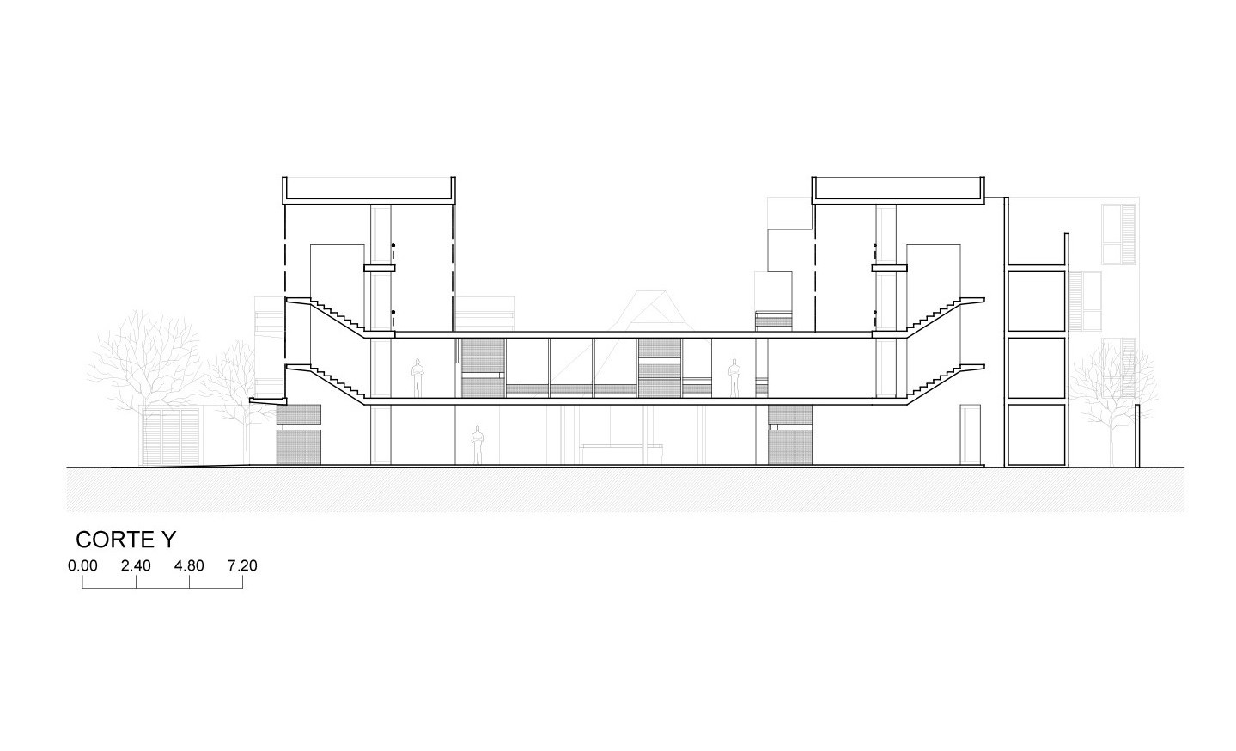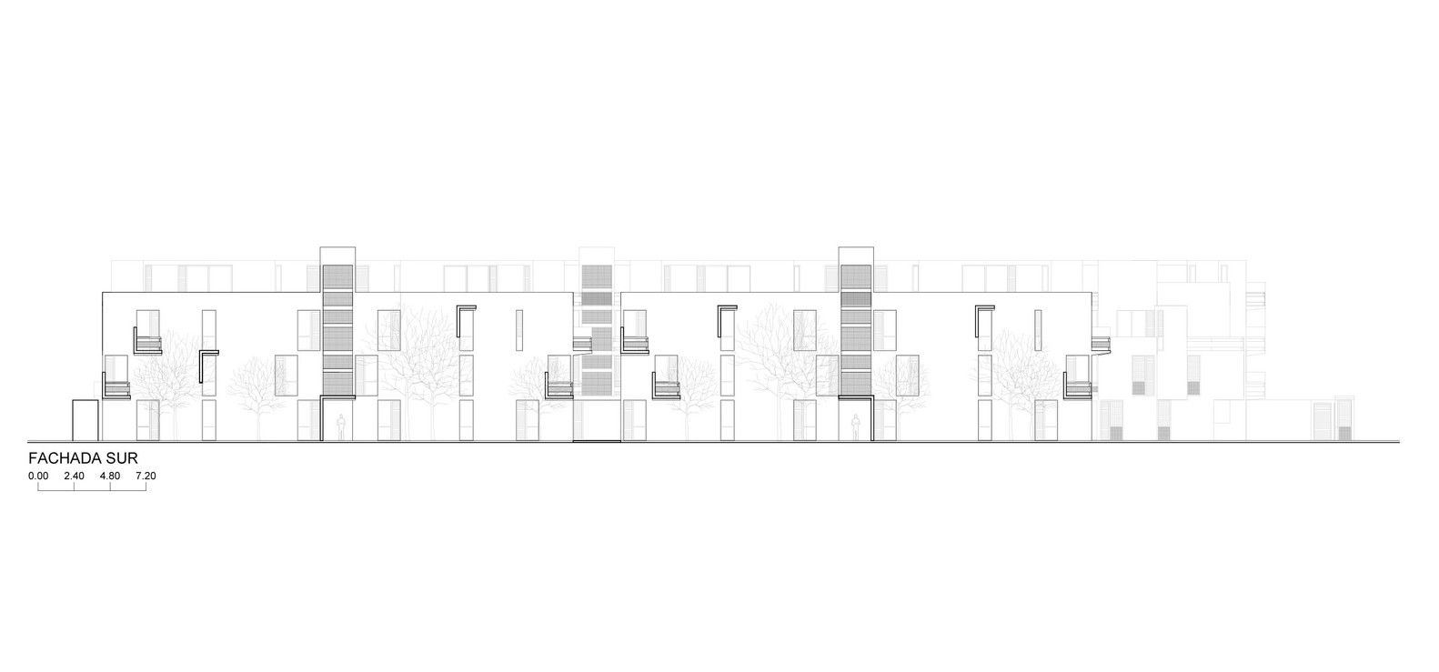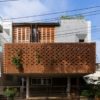Project Details
- Architects: Gabriel Konzevik, Reyes Rios + Larraín Studio
- Area : 2300 sqm
- Year : 2017
- Photographs :Edmund Sumner, Pim Schalkwijk
- Design Team : Salvador Reyes Ríos, Josefina Larraín, Gabriel Konzevik, Carlos Fleischer
- Clients : Simca
- Engineering : Simca
- Landscape : Josefina Larraín
- City : Tulum
- Country : Mexico
Located in Tulum, Quintana Roo in México, the design for this medium density apartment complex, targeted to a mid to high income market.
Designed by Mexican Architecture practice Reyes Rios + Larraín Studio in collaboration with Gabriel Konzevik, the development has its basis on the following premises:
- Improve the sense of community among the residents inside the scale of the complex, introducing meeting places into the architectural program.
- Improve the sense of individuality and privacy inside each unit, using transitional spaces and thresholds between social and private areas of the apartment layouts
- Reduce the energy consumption of each unit as much as possible by the composition of all the component bodies and their scale.
- Preserve and relocate as much of the present flora as possible, while introducing new landscape compatible in density and composition with the endemic landscape of Tulum.
- Create a building noted by the use of organic materials typical of the region, weather resistant and that age beautifully, contraposed with industrial materials which are cost effective for a commercial project with high quality design and a character of its own.
The result is a set of 38 apartments in three configurations, varying from 2 and 3 bedrooms and 110 and 220 sqm. The program also includes common areas, parking lot and service areas.The total built area is 5,600 sqm, distributed in four narrow blocks of different sizes, according to their importance in the program and its position in the 3,700 sqm rectangular plot.
Two blocks have four storeys to a height of 12m and run across the plot from east to west, also catching natural breezes. A third three-story building closes the short side towards the corner of the plot that overlooks and connects the plot with the park across the street and creates a natural access plaza to the complex. The fourth block houses the services and the palapa, whose double height protects from the setting sun from the heart of the project named the patio of water and wind.
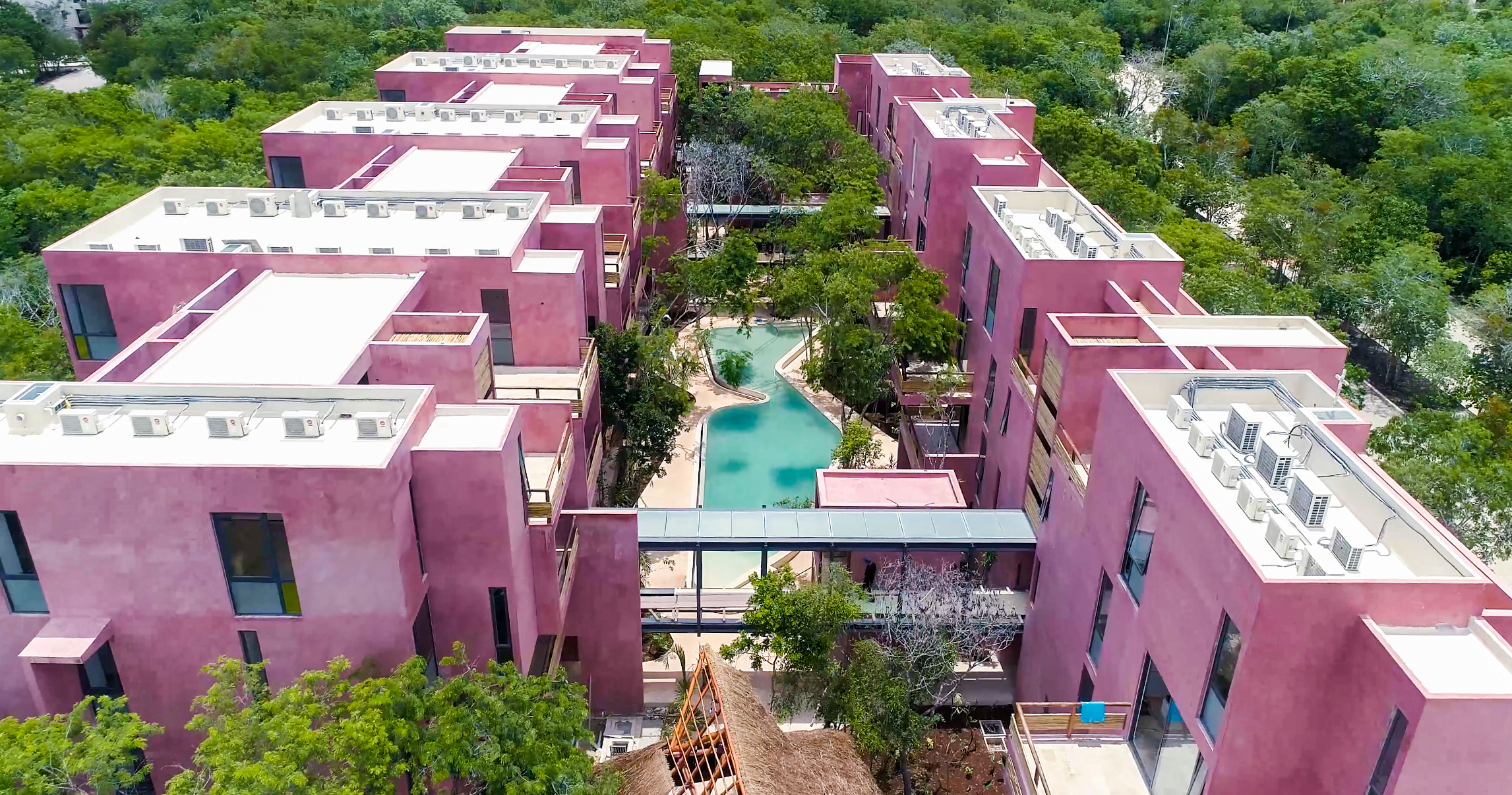

This large central open space is the result of aligning the narrow blocks to the limits of the perimeter, thus achieving an average distance of 16 meters between each building that ensures a desirable visual distance, while at the same time configuring an expansive space of 55 meters long where the swimming pool is located. It is important to point out that at the street level, this wide longitudinal space is completely free for pedestrian traffic, thanks to the addition of two bridges that join the long blocks and at the same time make circulations more efficient by eliminating flights of stairs at the access level.
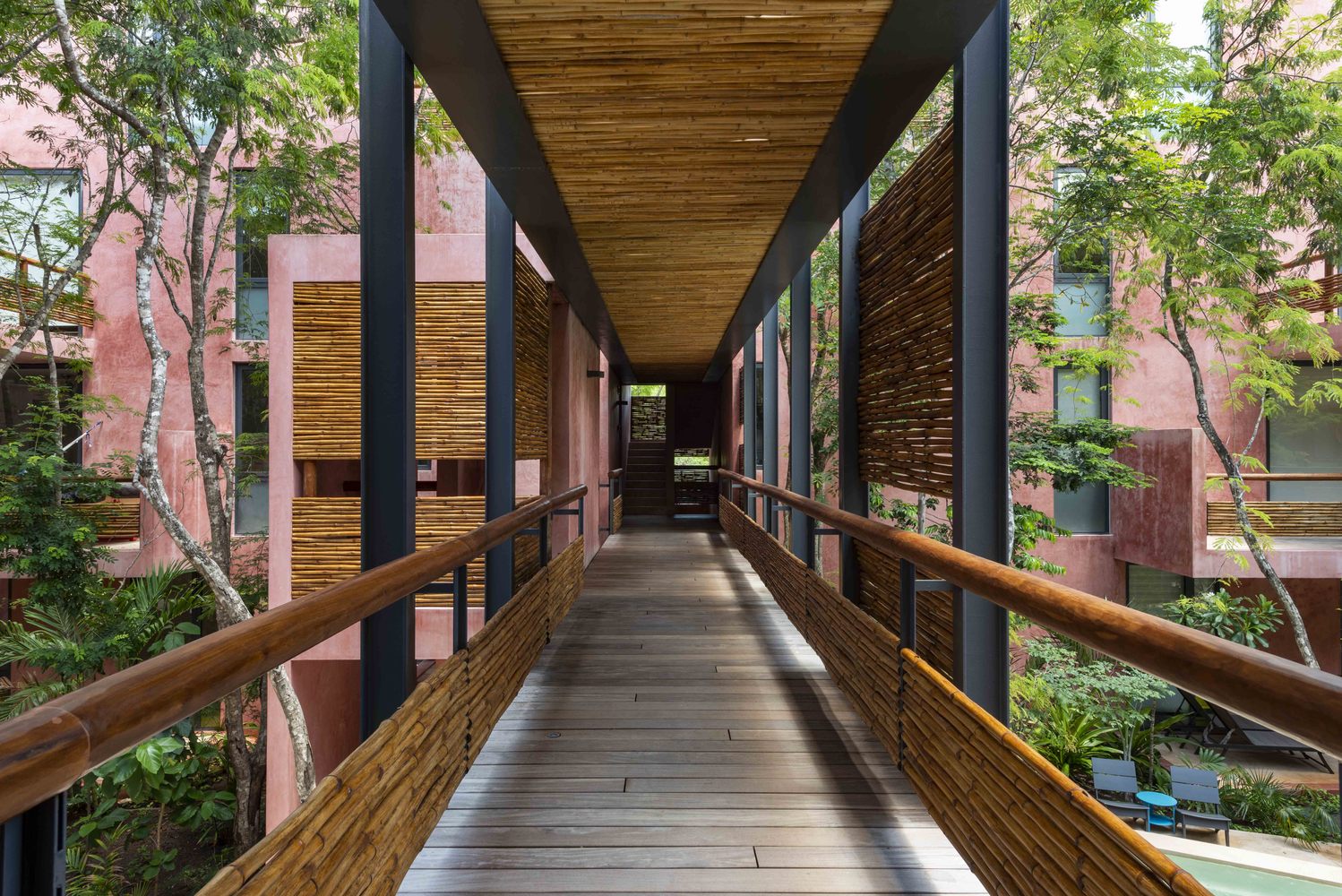
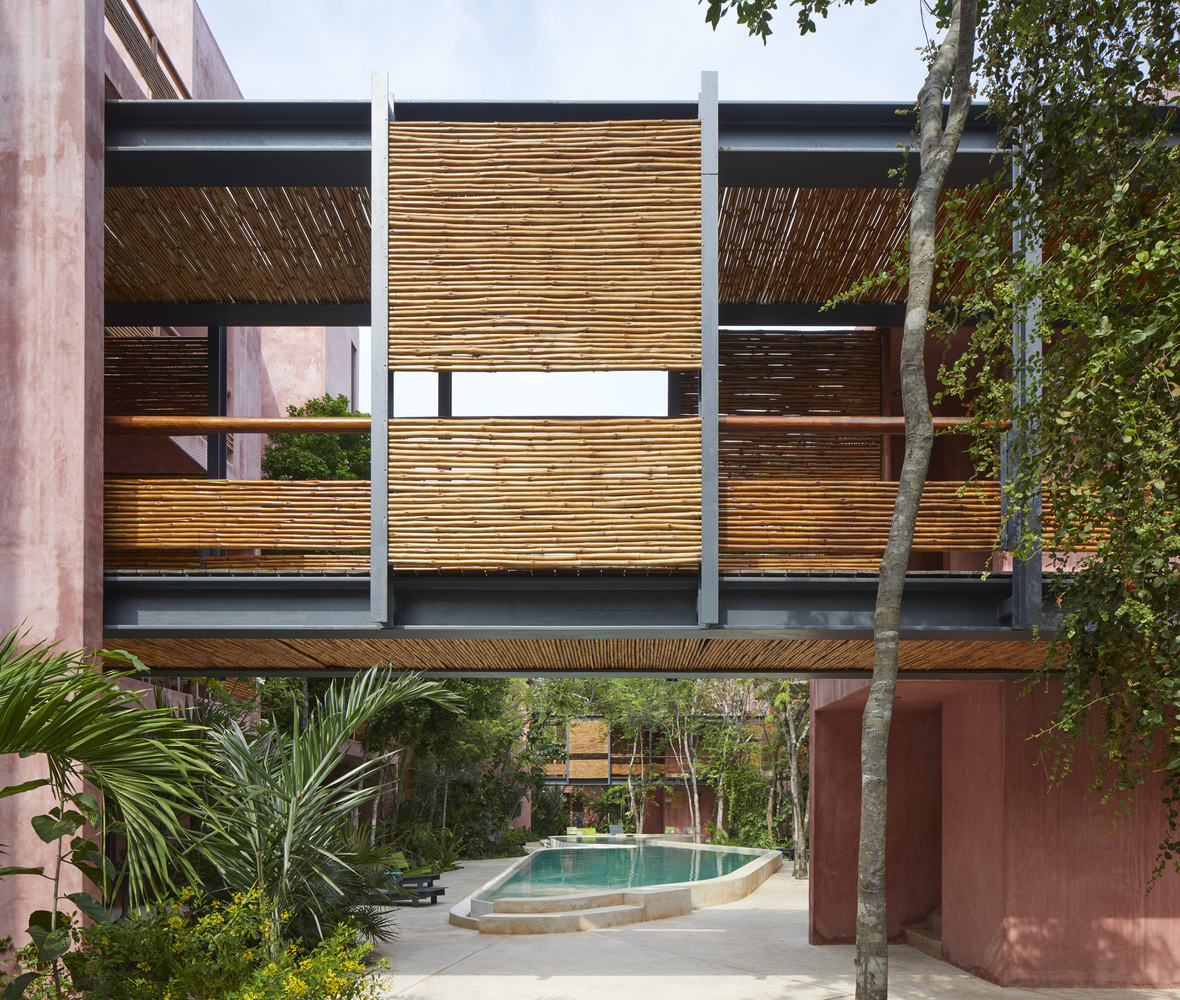
Finally, the patio of water and wind not only is the convener and distributor space of the complex, it also contributes in itself for 20% of the green and permeable area of the project. It is part of the particular experience of inhabiting this housing complex in its relationship with the extraordinary tropical and domesticated environment in which it is located.

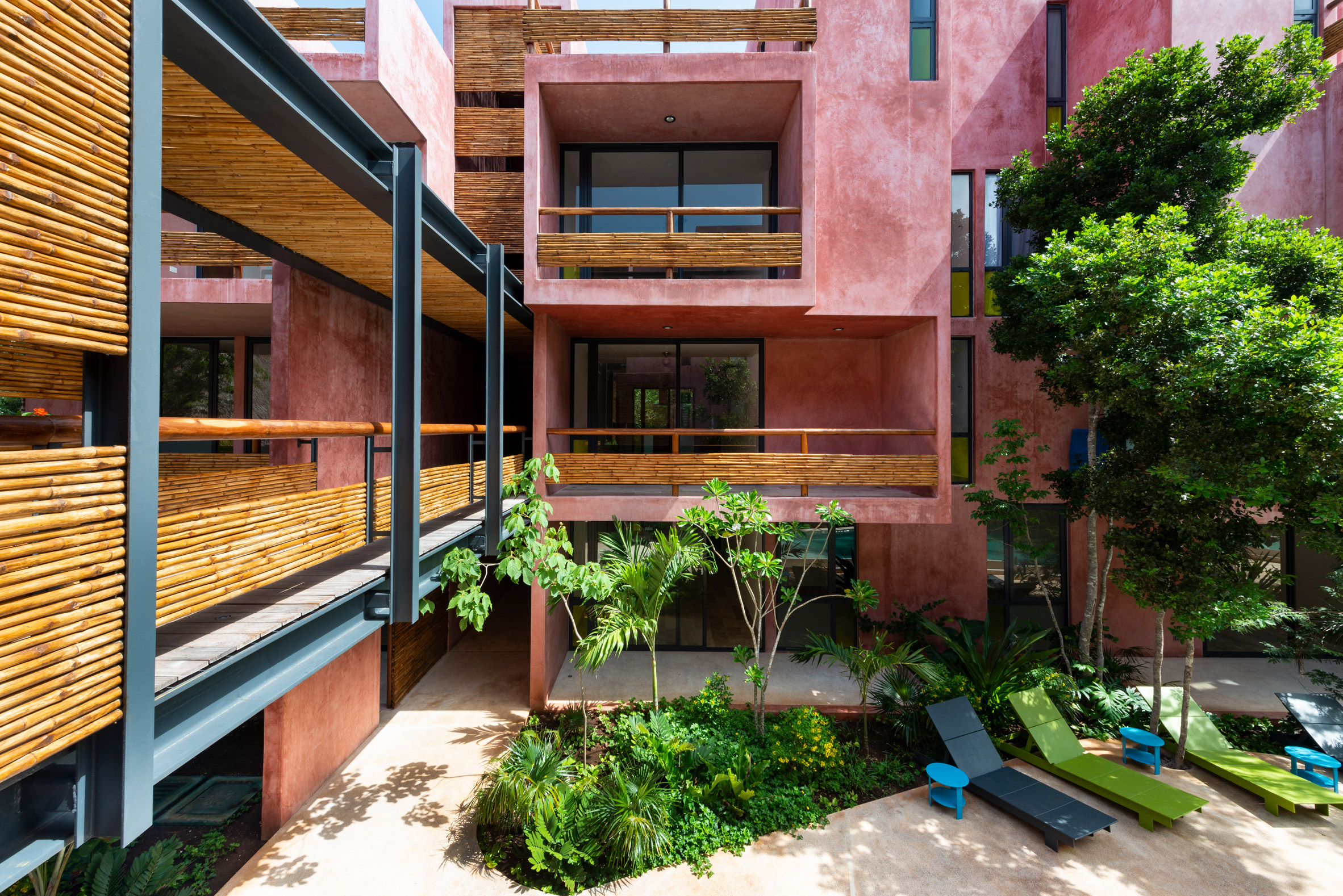
For its part, the palette of materials is minimal: cement stucco with integrated red pigment for walls and exterior facade. This color selected for its optical qualities of being a background that allows contrast to the body and volume of the flora. The interior walls of the apartments are plastered, allowing each user to introduce a color palette of their own. The organic materials are bamboo, for guardrails and privacy screens, limestone, for floors and bathrooms, and wood, resistant to moisture and insects. In counterpoint, the industrial materials required of their durability and structural resistance: Steel, aluminum and tempered glass in three degrees of opacity with an accent of color.
For us, this project meant undertaking the challenge of making commercial architecture with local components and sensitivity to the particular conditions of the site, to demonstrate that quality design, measured in quality spaces reflected in quality of life for users, is a good deal.
Reyes Rios + Larrain Studio
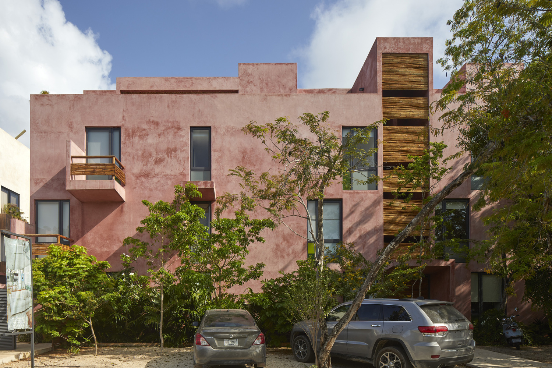
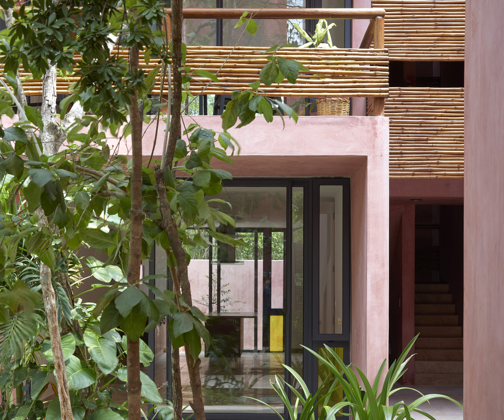
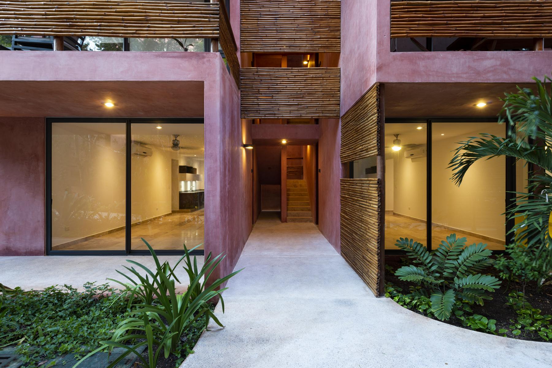
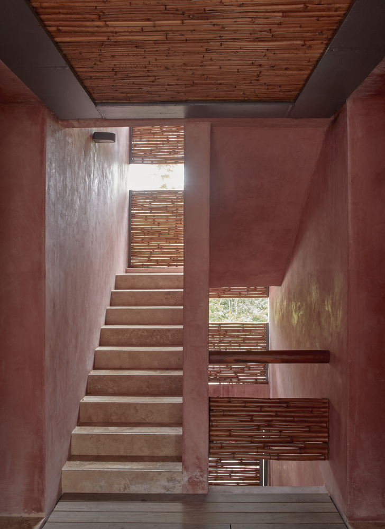
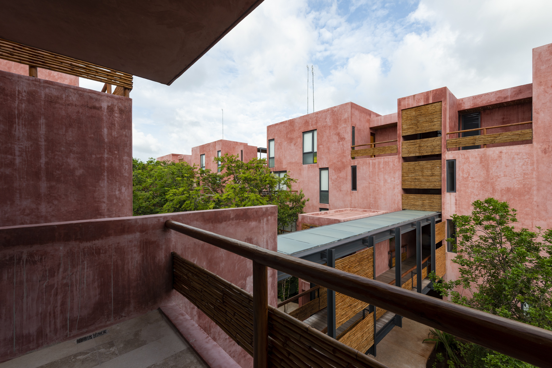
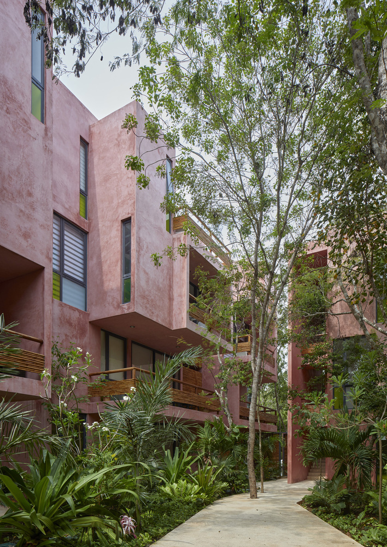
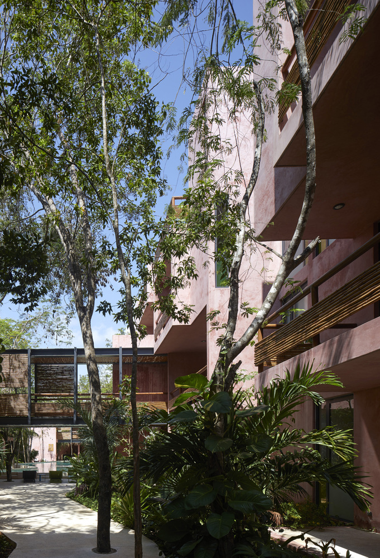
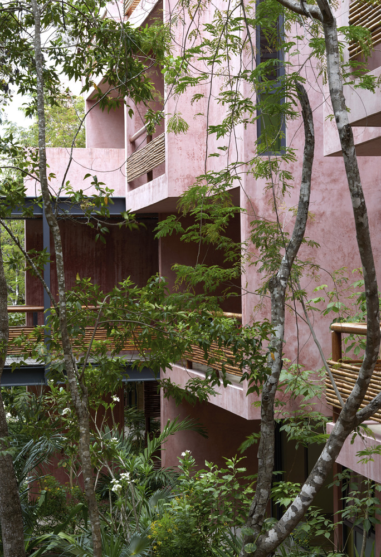
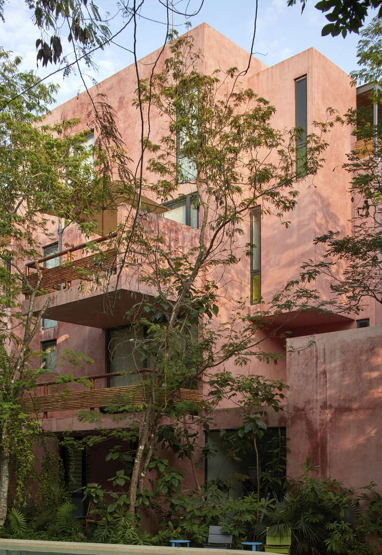

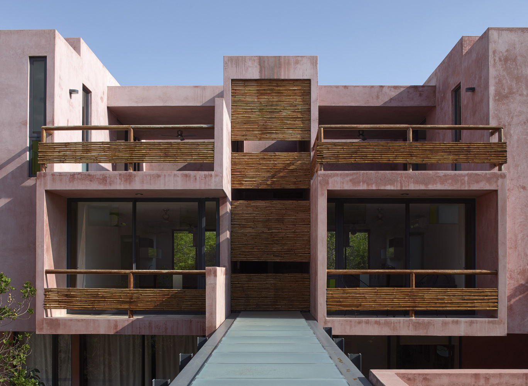


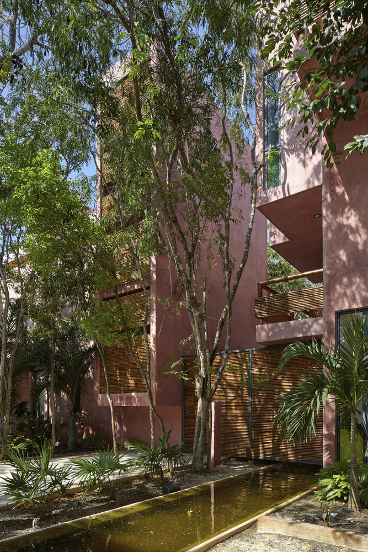

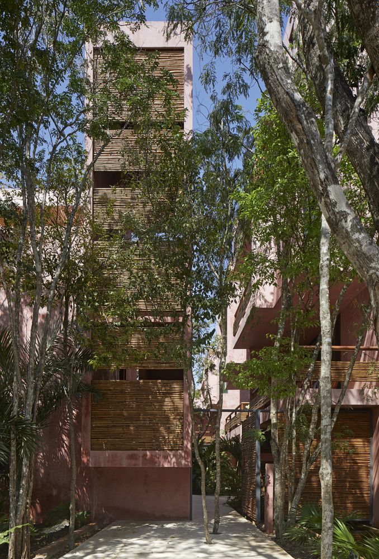

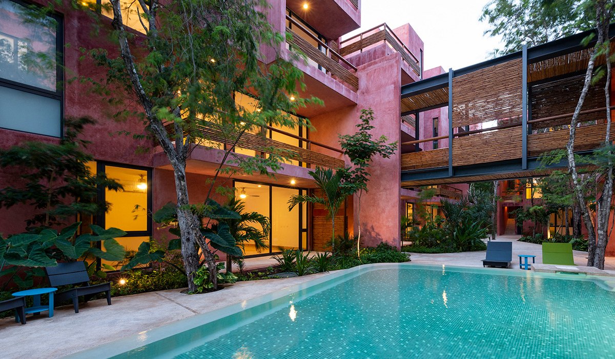
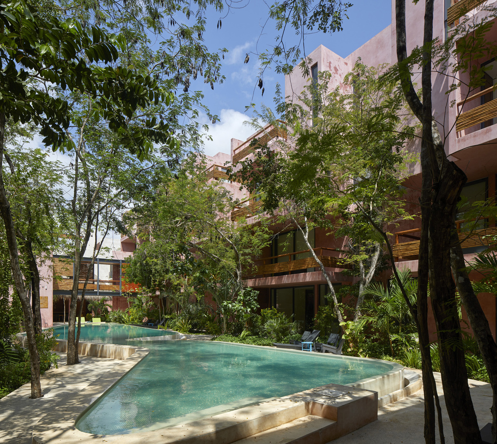
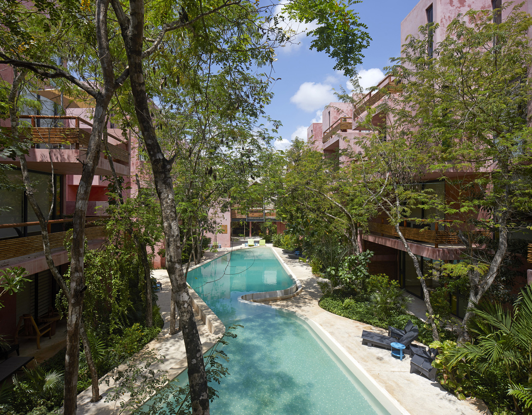
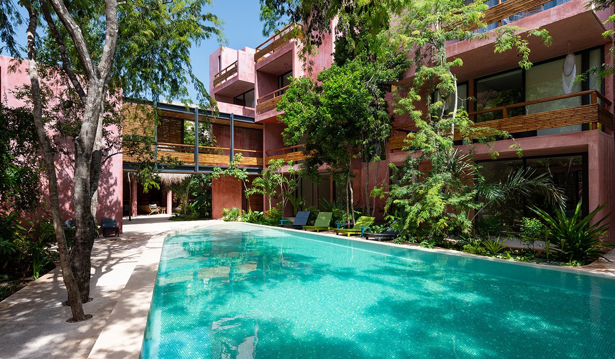
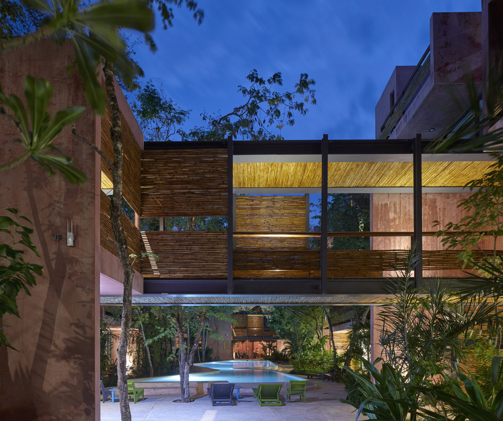
Would you like to publish your projects? Get Started Here



