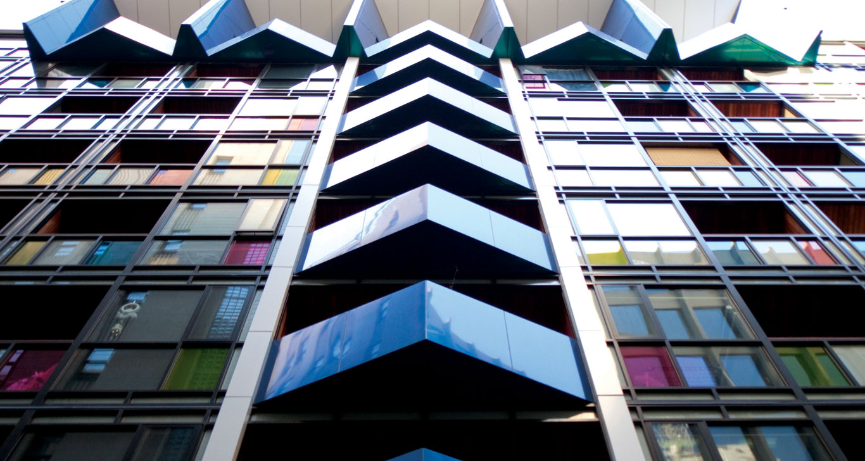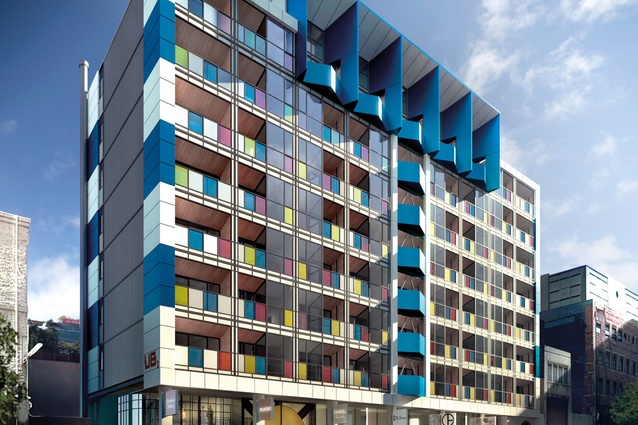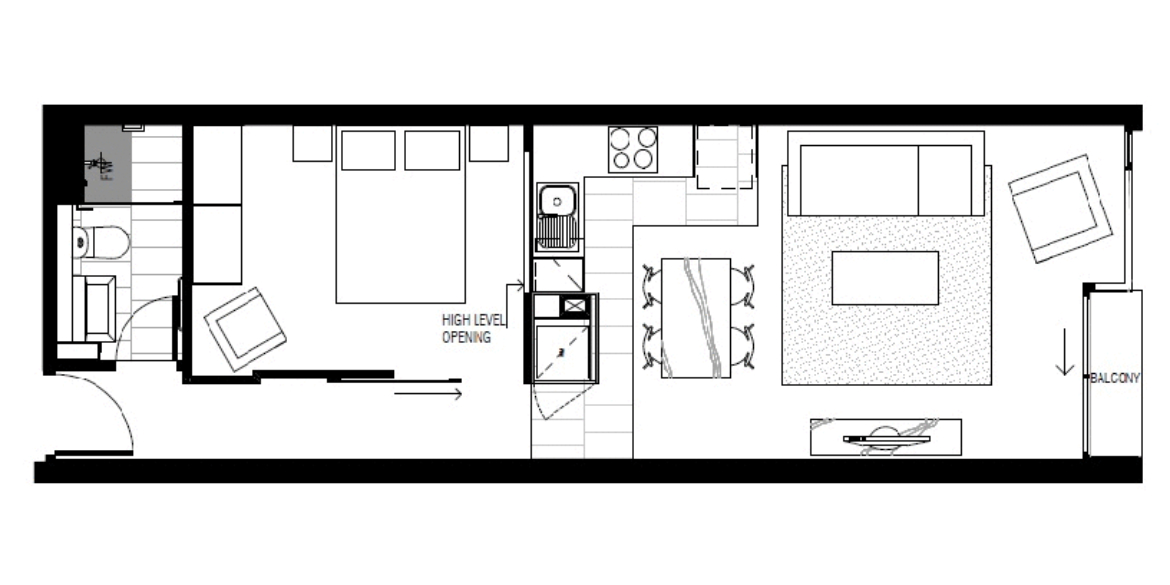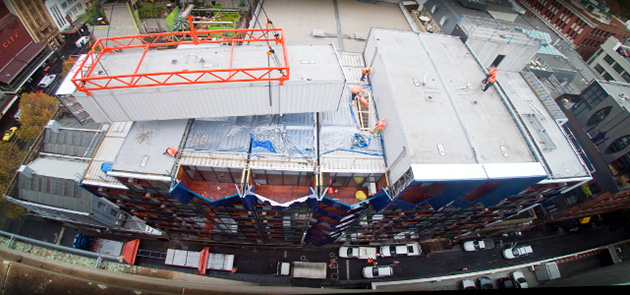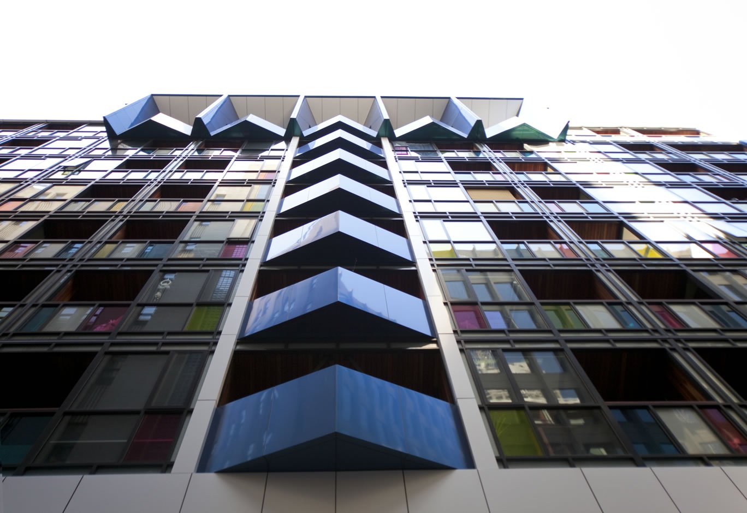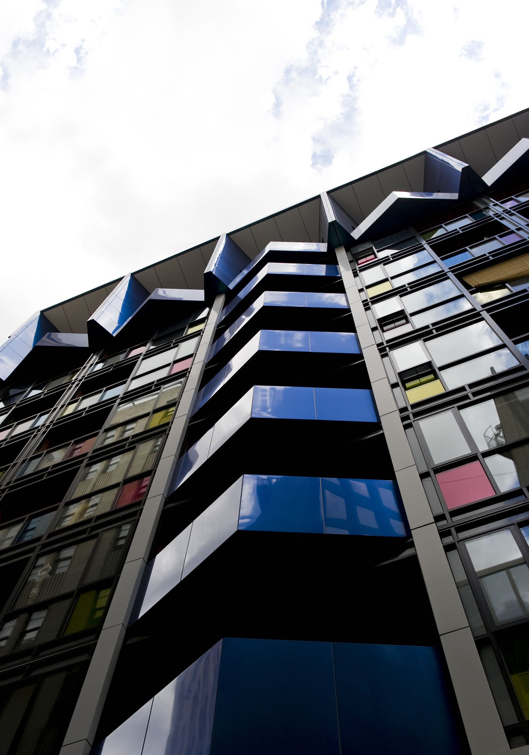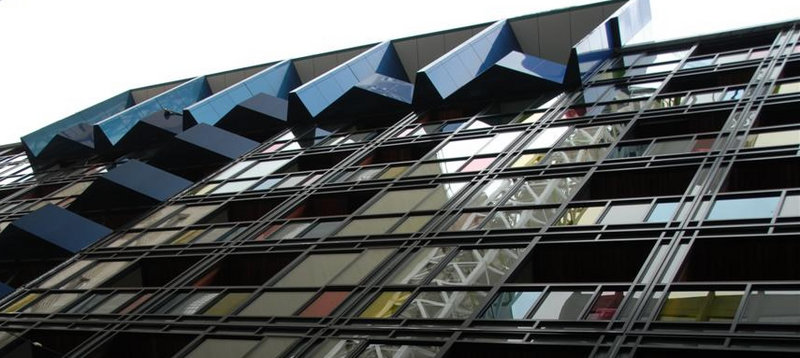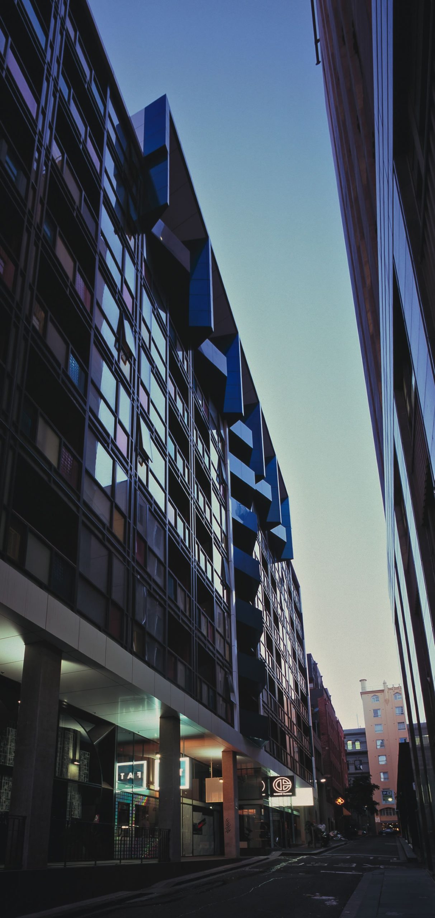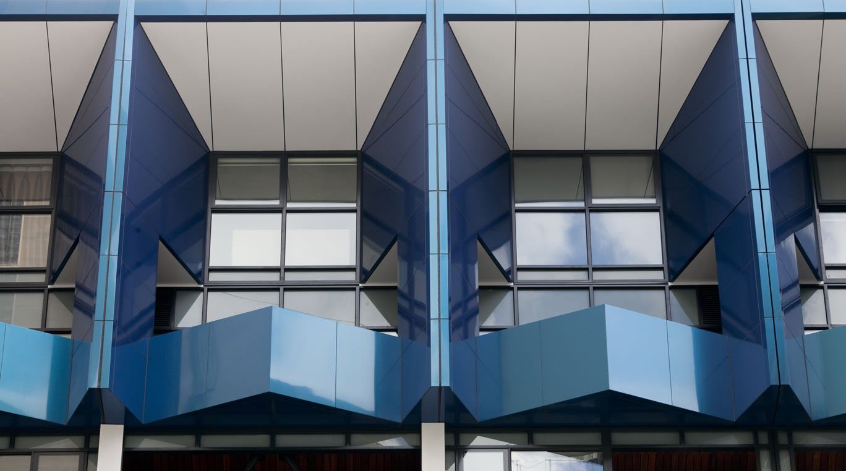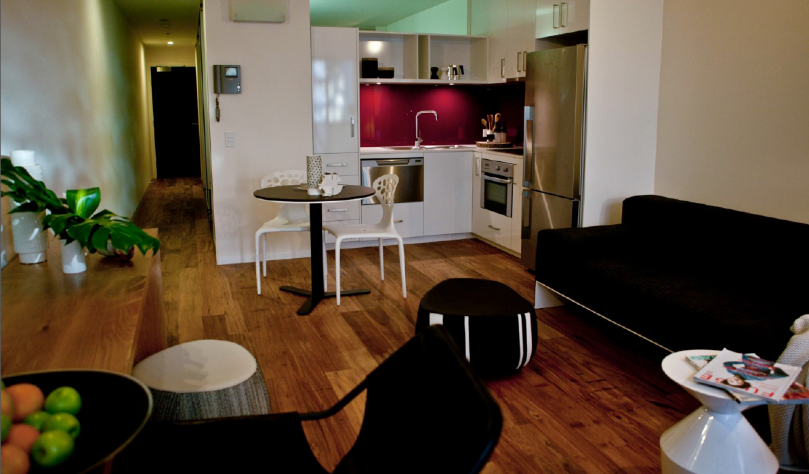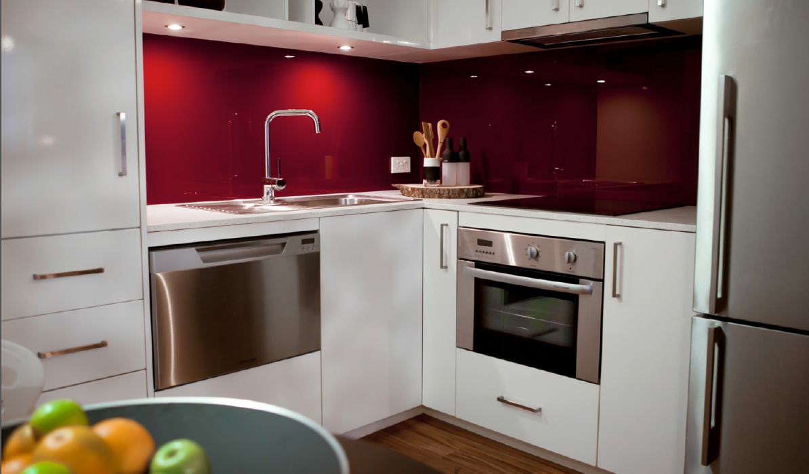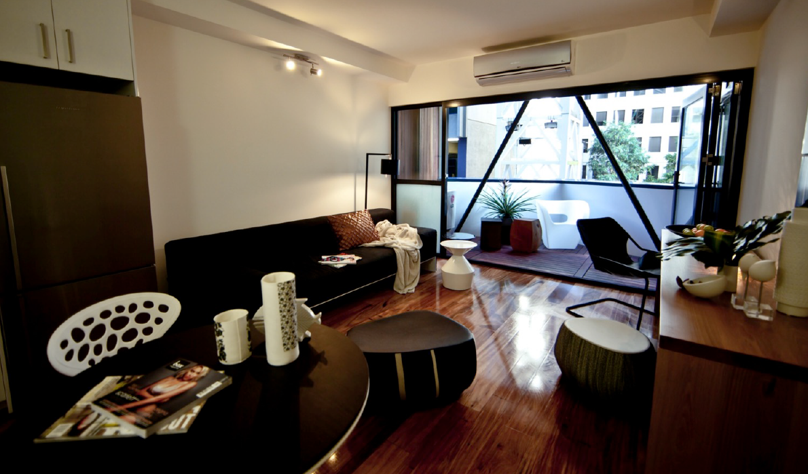Little Hero is a Nonda Katsalidis designed retail and residential development in the heart of Melbourne’s CBD. This boutique laneway development consists of 63 one and two bedroom city apartments and duplex penthouse residences. A cornerstone of the re-development of this emerging laneway, the new residences sit atop seven new up-market retail shops, cafes and restaurants.
Utilising a modular steel container construction system and a parallel on- and off-site construction program, the 8 storey building was erected in 4 weeks with, and end-to-end construction was completed in 9 months. Estimated total cost of construction was 27.4 million AUD. Modular container construction reduced construction time by more than 6 months, compared with a conventional build, and saved an estimated $4.2 million AUD in construction labor.
Project Description
[via Fender Katsalidis]
Named after nearby Hero Apartments—an earlier multi-residential project undertaken by the practice—the diminutive Little Hero accommodates 63 residences, with eight levels of one- and two-bedroom apartments topped by a crown of five duplex penthouses. Bringing colour—literally and figuratively—to an otherwise sombre Melbourne CBD alley, the vibrant geometries of the Piet Mondrian-inspired façade echo the building’s cellular nature, while a mix of upscale retail, cafés and restaurants enlivens the ground plane.
Little Hero is notable for being the world’s first full-scale commercial application of Unitised ™ Building System building technology, which divides construction into parallel on- and off-site operations. On site, the ground level and core were constructed using conventional concrete slab techniques. Off site, each apartment was ‘unitised’ into one or more steel-walled modules, and manufactured inclusive of fixtures, fittings, finishes and façade elements in a semi-automated production line. Application of this emergent technology resulted in all eight levels being erected in just four weeks: a saving of six months compared to a conventional build.



