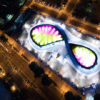SPACE10 and Danish architects Mads-Ulrik Husum and Sine Lindholm have co-created a multi-sensory urban farm pavilion for people to smell, taste and enjoy aptly called the Growroom. The idea seeks to explore how cities can feed themselves through food producing architecture.
Filled with herbs, veggies, and edible plants from floor to ceiling, the Growroom, which is described as “food producing architecture” is an artistic exploration of the incredible potential of urban farming. With this idea, the designers seek to spark conversations about how nature can be brought back into cities, food can be grown locally and on smaller scales ultimately tackling the rapidly increasing demand for significantly more food in the future.
 Bjarke Ingels at the Growroom on display in Copenhagen. Image courtsey Rasmus Hjortshøj
Bjarke Ingels at the Growroom on display in Copenhagen. Image courtsey Rasmus Hjortshøj 



 Images courtesy Alona Vibe
Images courtesy Alona Vibe
 Image courtsey Rasmus Hjortshøj
Image courtsey Rasmus Hjortshøj
“At SPACE10, we envision a future where we grow much more food inside our cities. Food producing architecture could enable us to do so.”
— Carla Cammilla Hjort, Director of SPACE10
Read more about this new age, urban farm pavillion in the original medium article.
An updated design for The Growroom, was also released back in February is now open source and available for anyone to use and build theirs. Find out the steps and what you’ll need in this medium post.



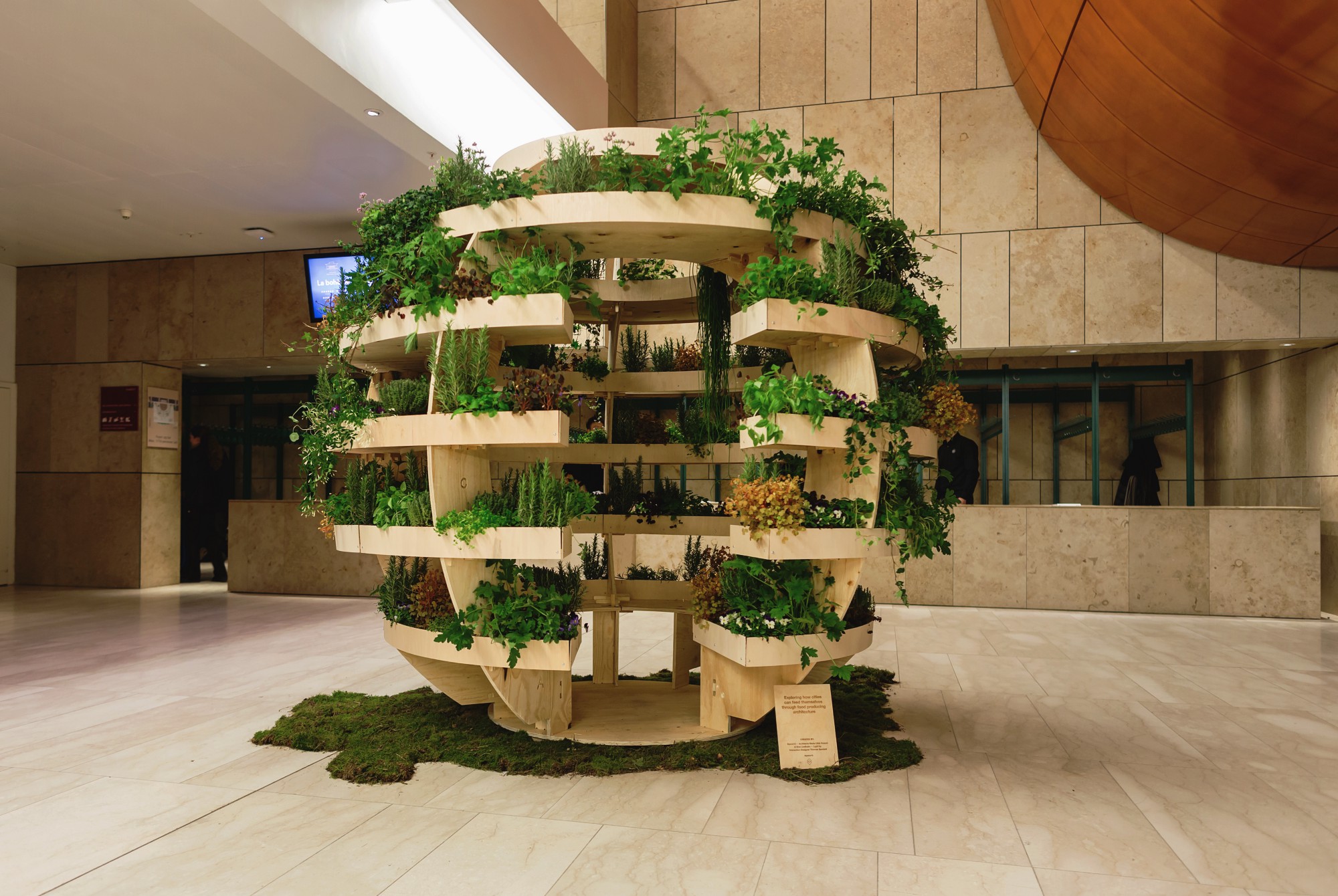
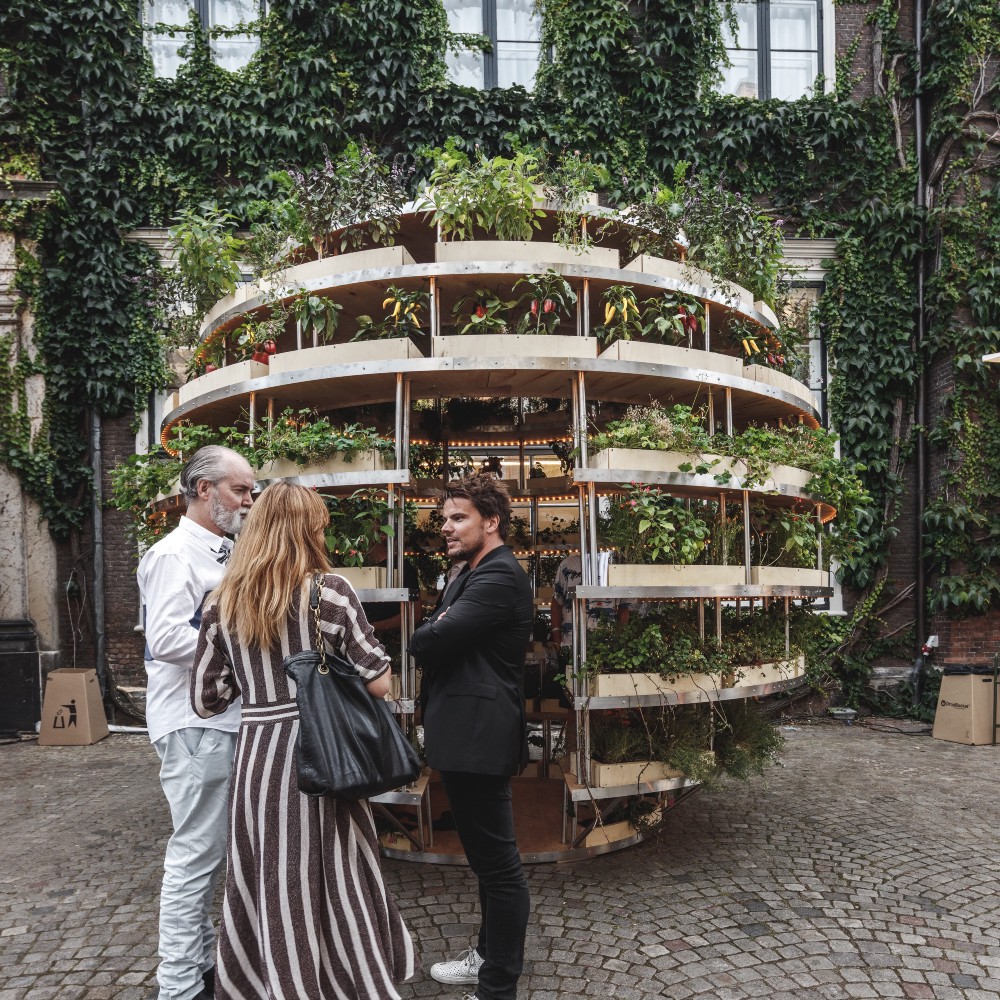 Bjarke Ingels at the Growroom on display in Copenhagen. Image courtsey Rasmus Hjortshøj
Bjarke Ingels at the Growroom on display in Copenhagen. Image courtsey Rasmus Hjortshøj 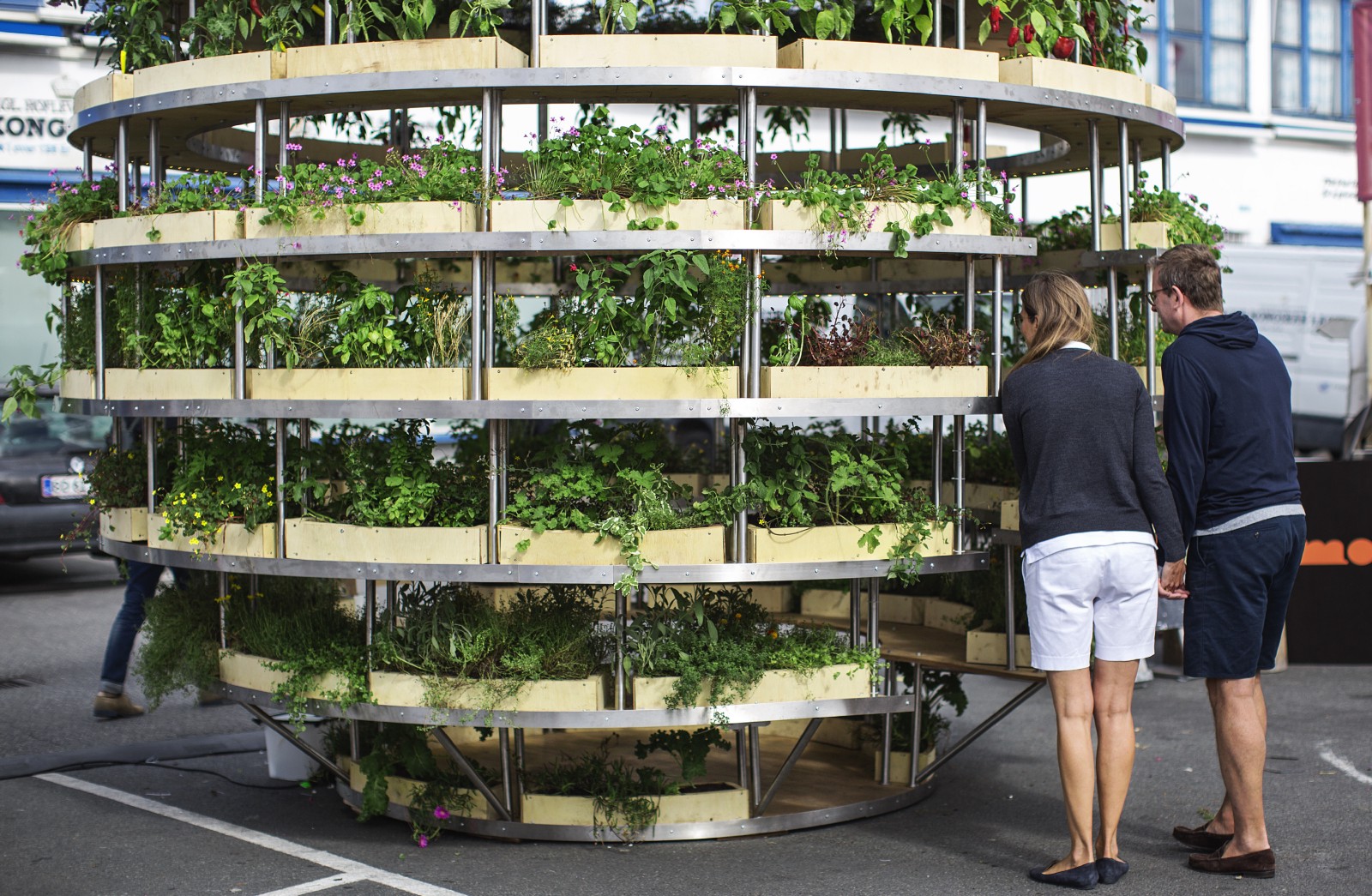
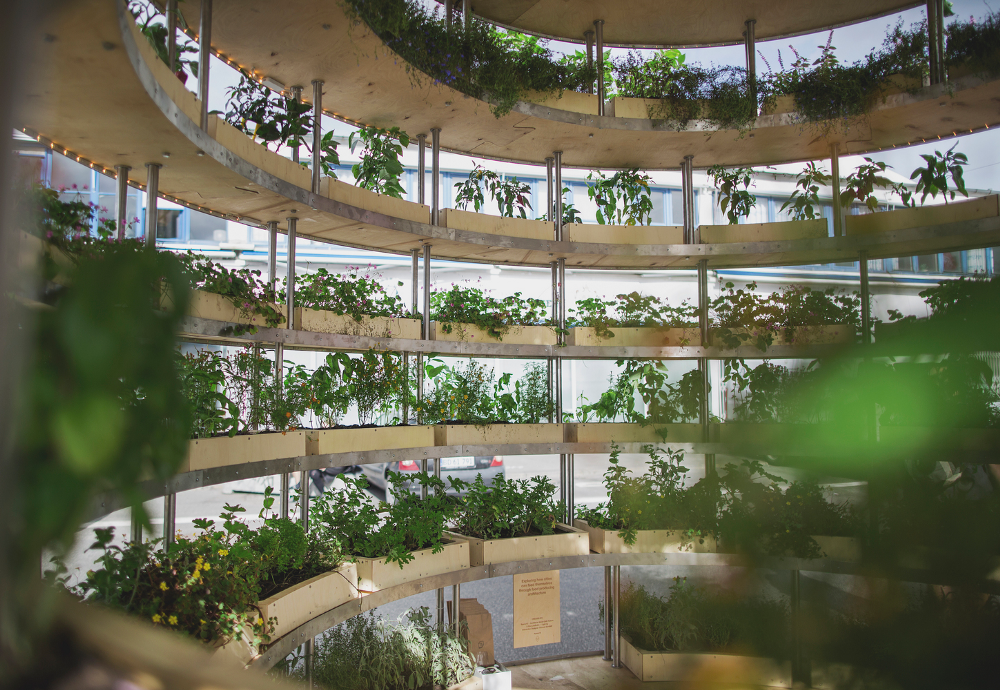
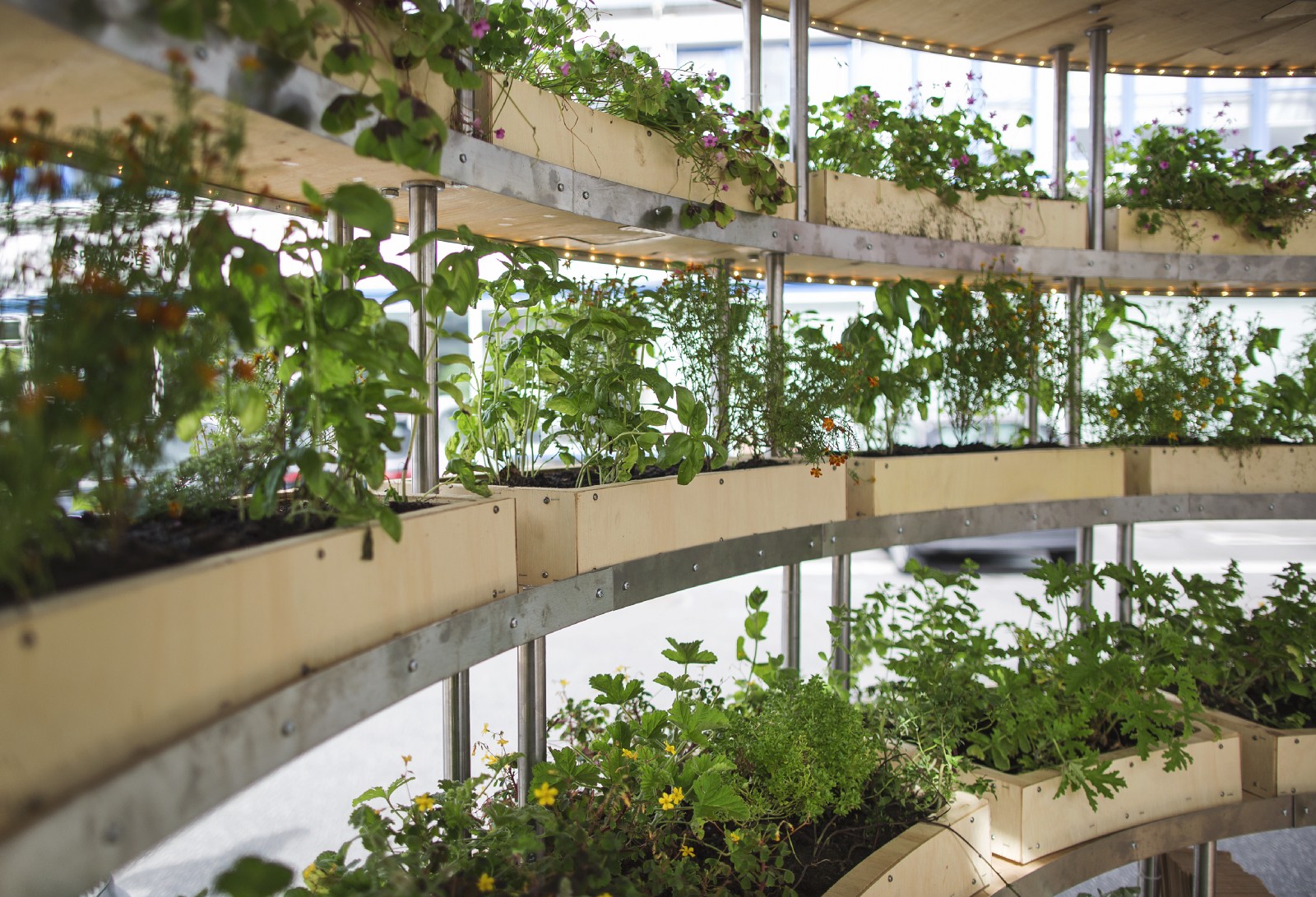

 Images courtesy Alona Vibe
Images courtesy Alona Vibe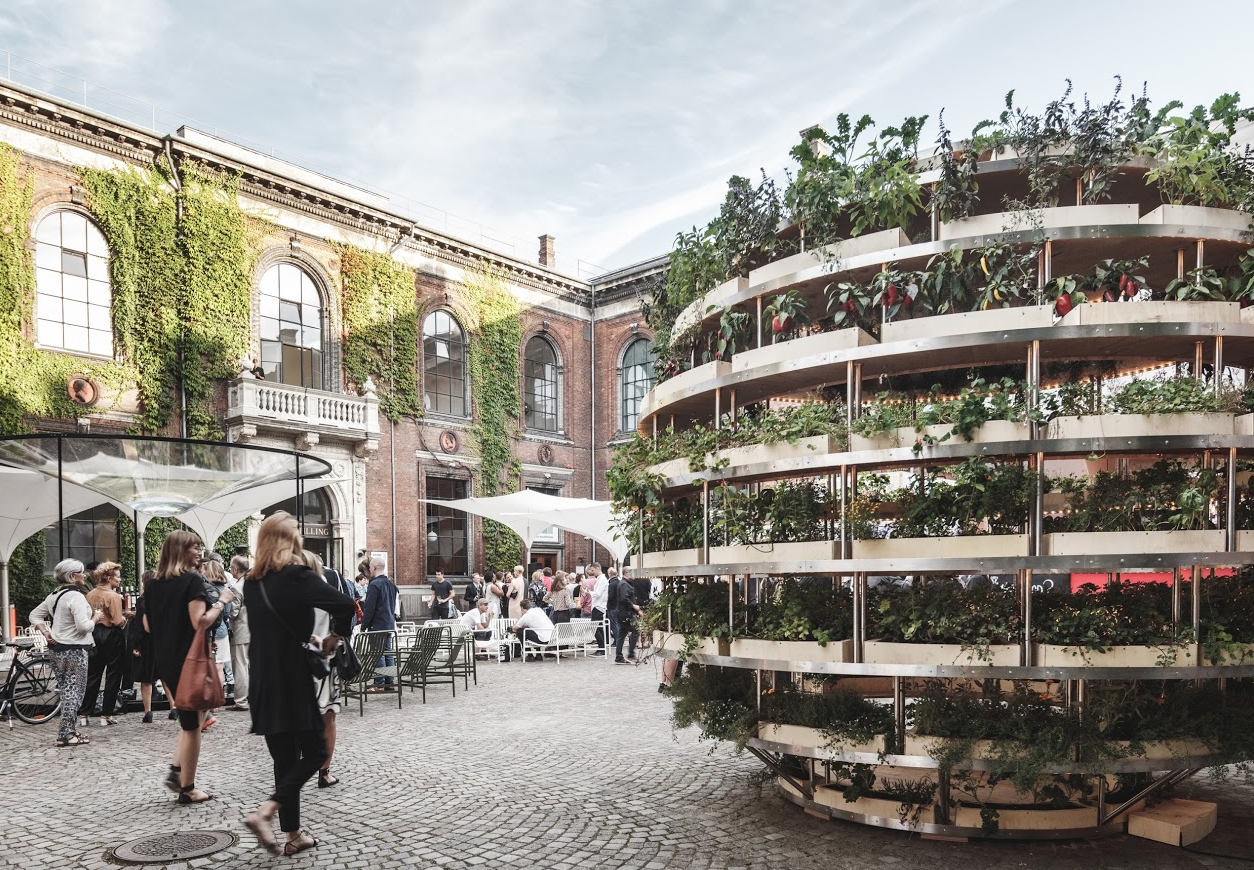 Image courtsey Rasmus Hjortshøj
Image courtsey Rasmus Hjortshøj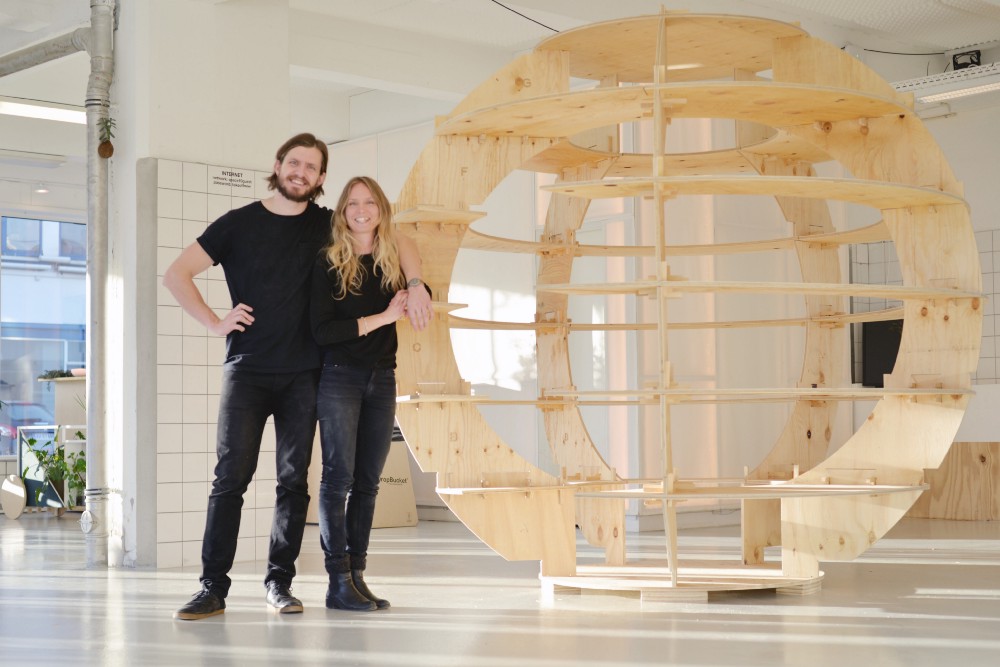 Mads-Ulrik Husum and Sine Lindholm with the new growroom. Image courtesy Niklas Vindelev
Mads-Ulrik Husum and Sine Lindholm with the new growroom. Image courtesy Niklas Vindelev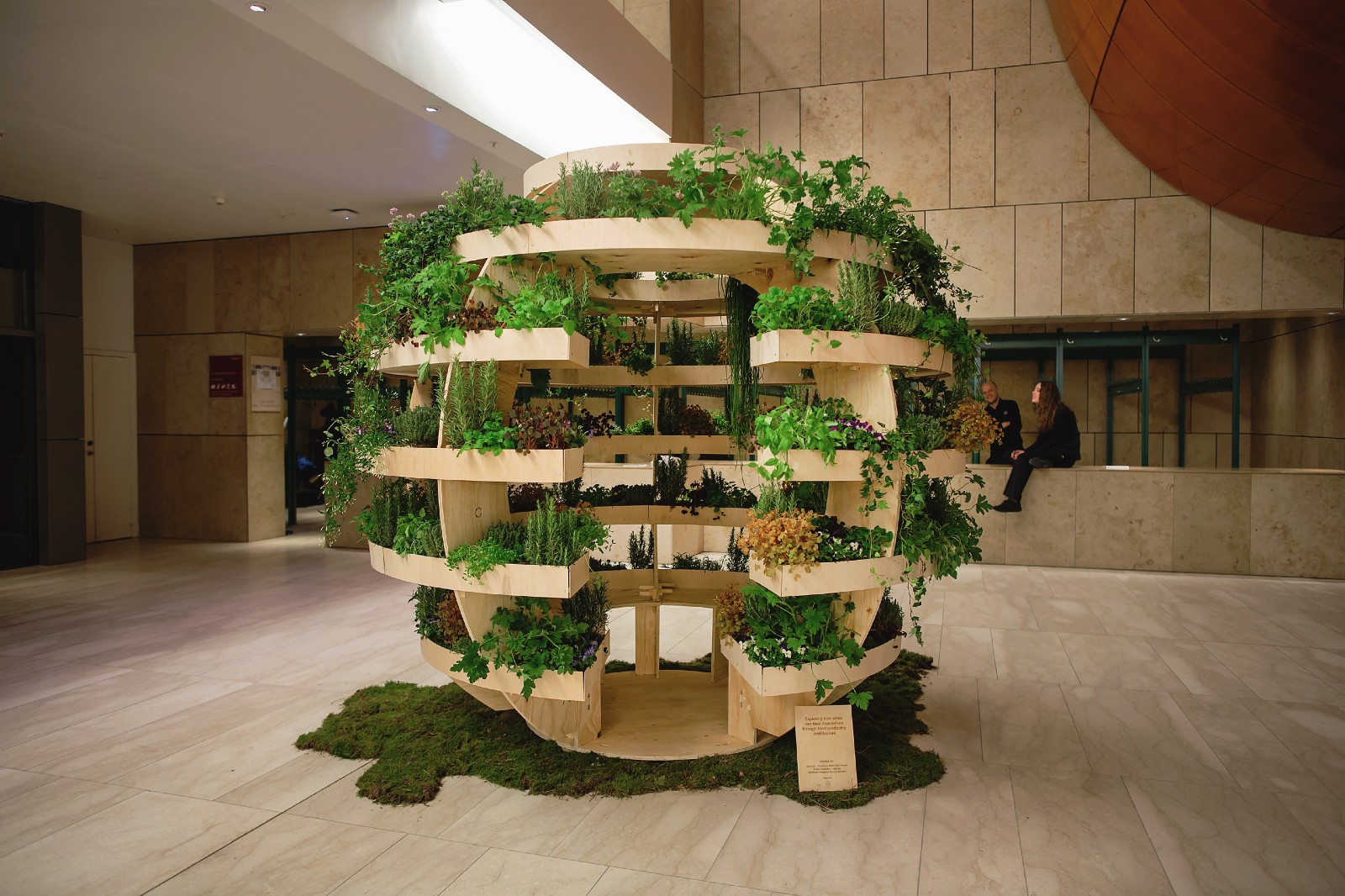 The updated Growroom. Image courtesy Alona Vibe
The updated Growroom. Image courtesy Alona Vibe