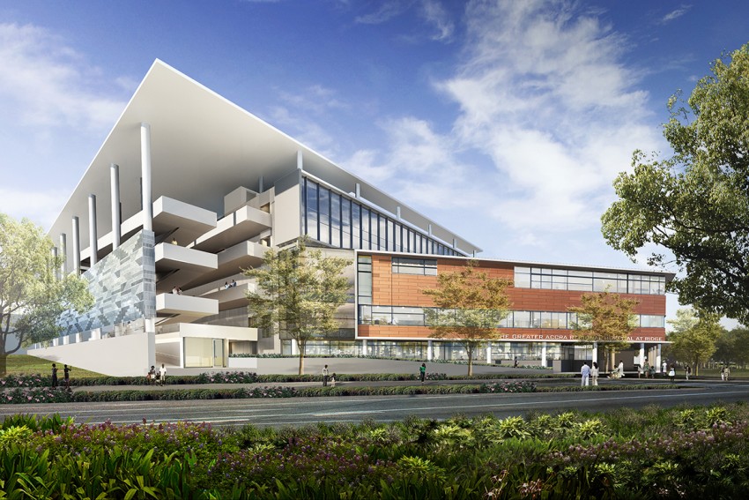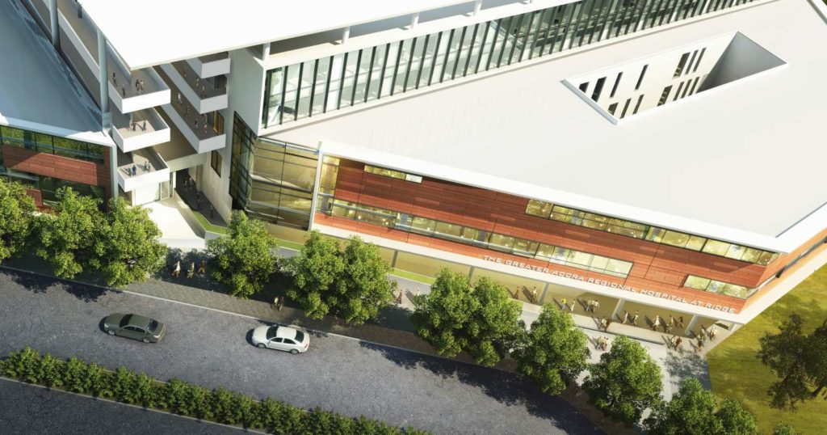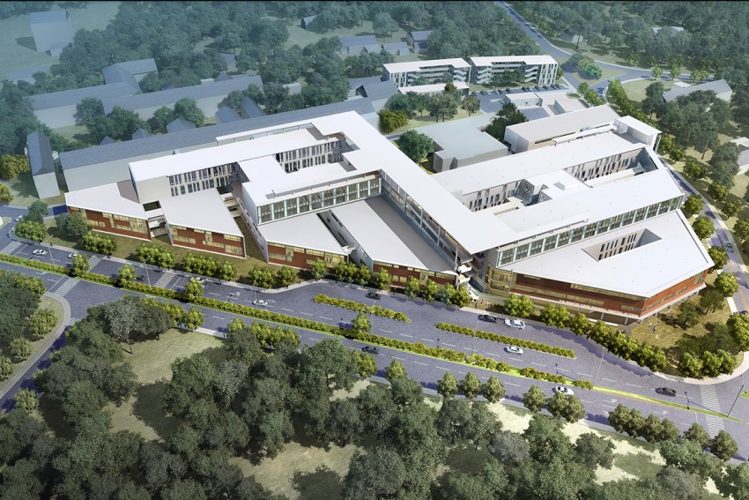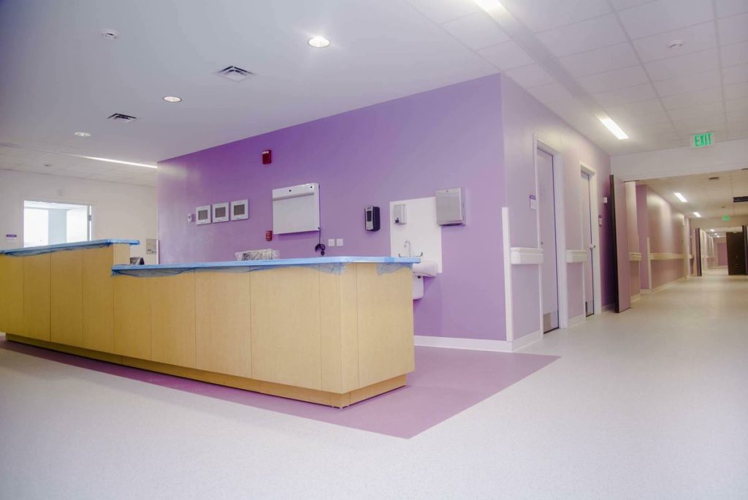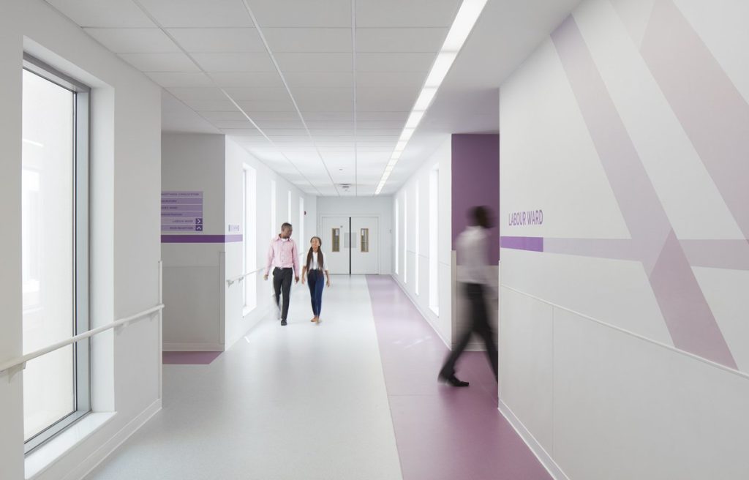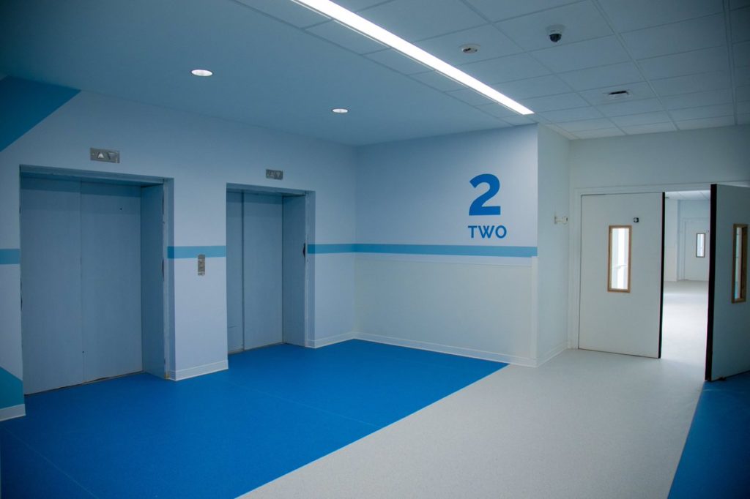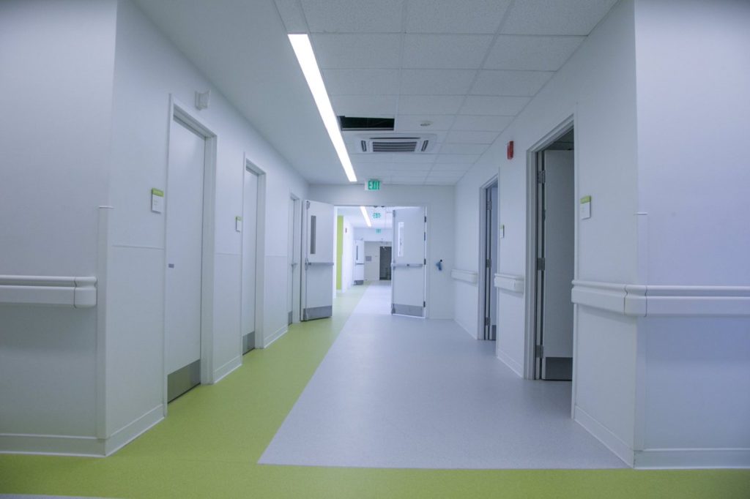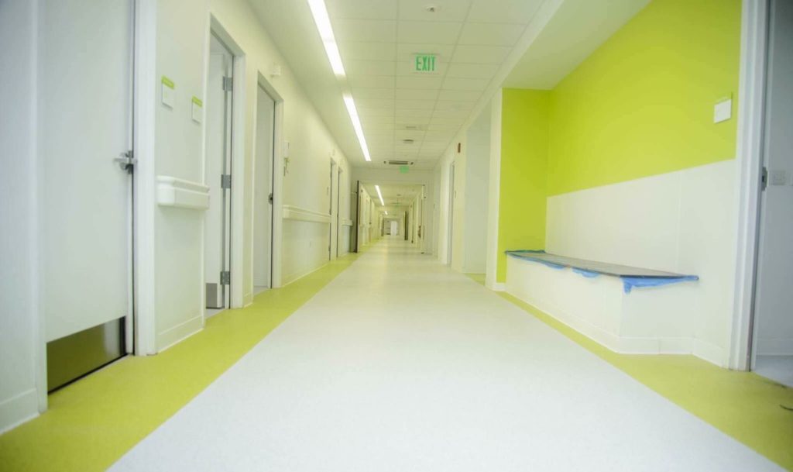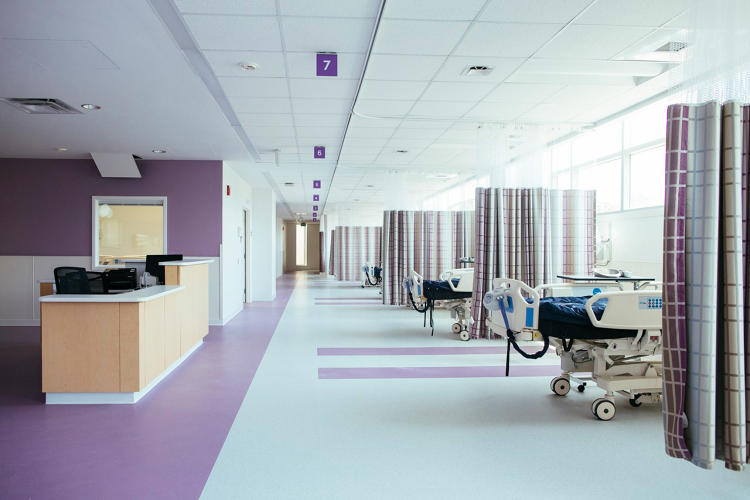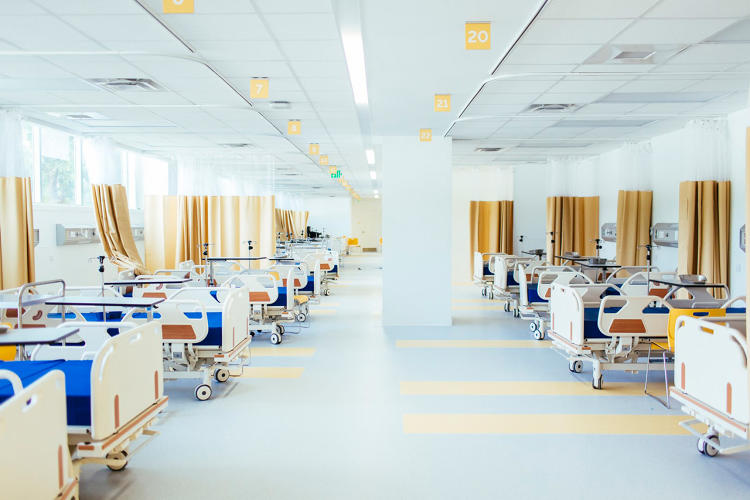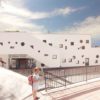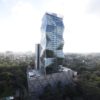The Greater Accra Regional Hospital is a 600 bed medical complex which serves as the main central healthcare facility in the city of Accra, Ghana, as well as the largest, covering over 43 000 sqm.
Designed by Global Architecture practice Perkins+Will, the hospital is also Africa’s first LEED for Health Care-certified hospital- a feat achieved through an environmentally responsive approach to design, aligning with with Ghana’s desire to be on the forefront of sustainable building in Africa.
You can read more about how this was achieved in this article by Fast Company.
The award winning scheme blends universal design with sustainable strategies featuring breezeways, public corridors, and waiting areas that are passively cooled by natural ventilation and connected as a series of layers allowing users gather within transitional spaces. This idea of layering draws inspiration from the Kente cloth and Ghana’s local weaving culture. Other sustainable strategies adopted include rainwater harvesting, condensate water reuse and solar water heating.
PROJECT DESCRIPTION
Global architectural and design firm Perkins+Will adds to its award-winning healthcare portfolio with the design of the new 43,252 sqm Greater Accra Regional Hospital. The Government of Ghana selected the design-build team of Perkins+Will and Americaribe to create a new state-of-the-art hospital that will support the growing needs of the fast developing African country.
Renders courtesy Perkins+Will
The new hospital delivers modern healthcare facilities to women and children and is the largest hospital in the country to date. The building, accommodating 600 beds and more than 12 surgical theaters, is home to numerous hospital services including public health, accident and emergency, imaging, obstetrics, gynecology, dental, surgical, intensive care, laboratory, respiratory therapy, and administration. The contemporary medical equipment will provide the modern infrastructure needed to create connections between Ghana and the broader, global medical community. It will allow a radiologist at Johns Hopkins Medical Center to view information from Ghana and physicians can consult with each other across continents.
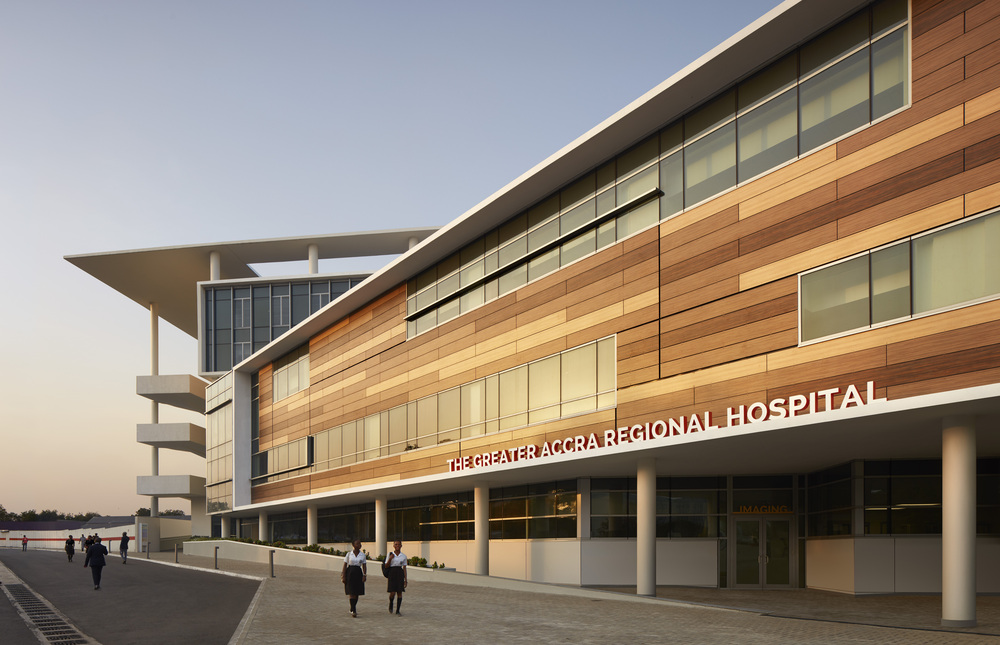
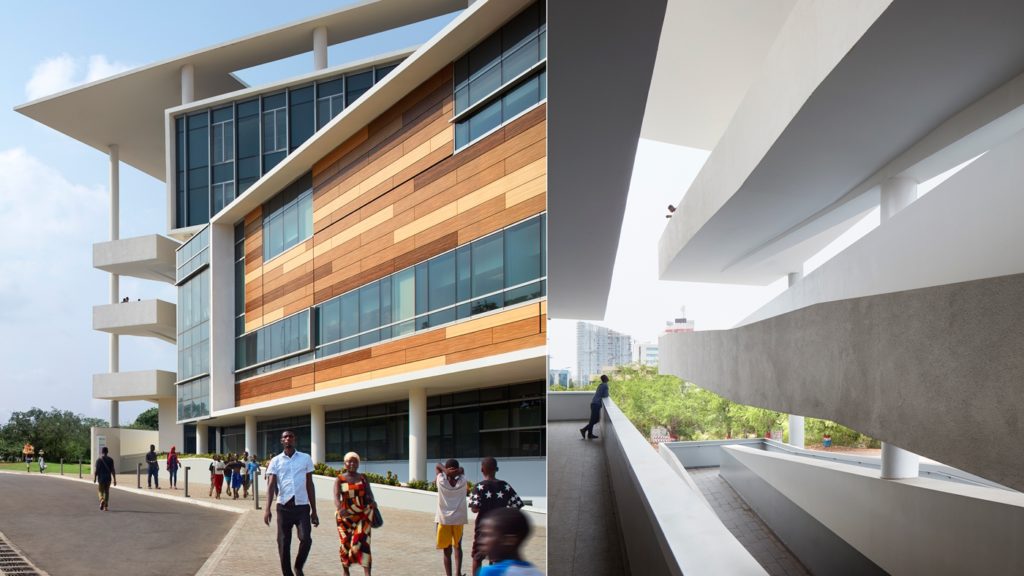
“Perkins+Will is honored to provide the Government of Ghana with its healthcare expertise, gained from designing hospital facilities around the world,….The impact that modern and efficient healthcare services have on communities is profound. This building will change lives and give people access to care that they did not have previously.”
Jim Bynum, Healthcare Practice Leader at Perkins+Will.
The thoughtful design of the project addresses the site’s unique characteristics, climate, and programmatic needs. The program is arranged for optimal workflow and the building is designed as a system of components that perform with minimal maintenance. Passively cooled breezeways, stairways, and public corridors, as well as naturally ventilated waiting areas lower energy consumption and create a healthy healing environment for patients. Sustainable design aspects include rainwater harvesting, water reuse, controlled daylight harvesting, solar water heating, and the use of light colored exterior materials that have been locally sourced.
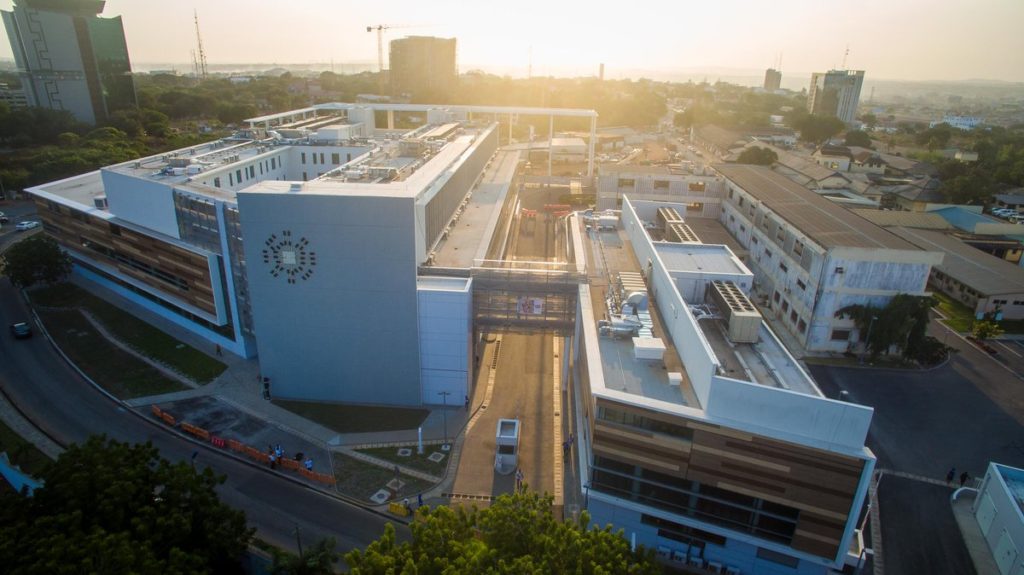
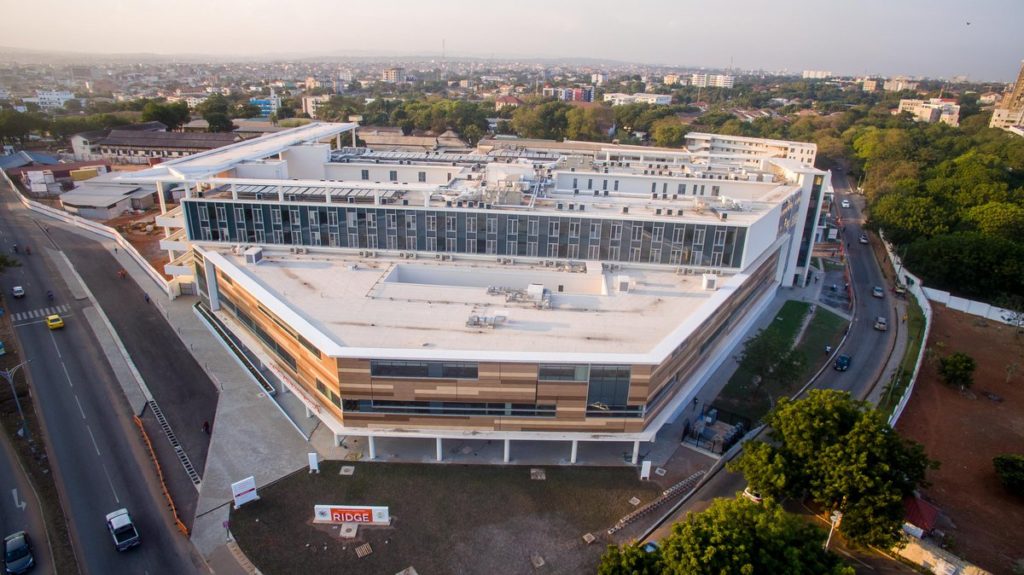
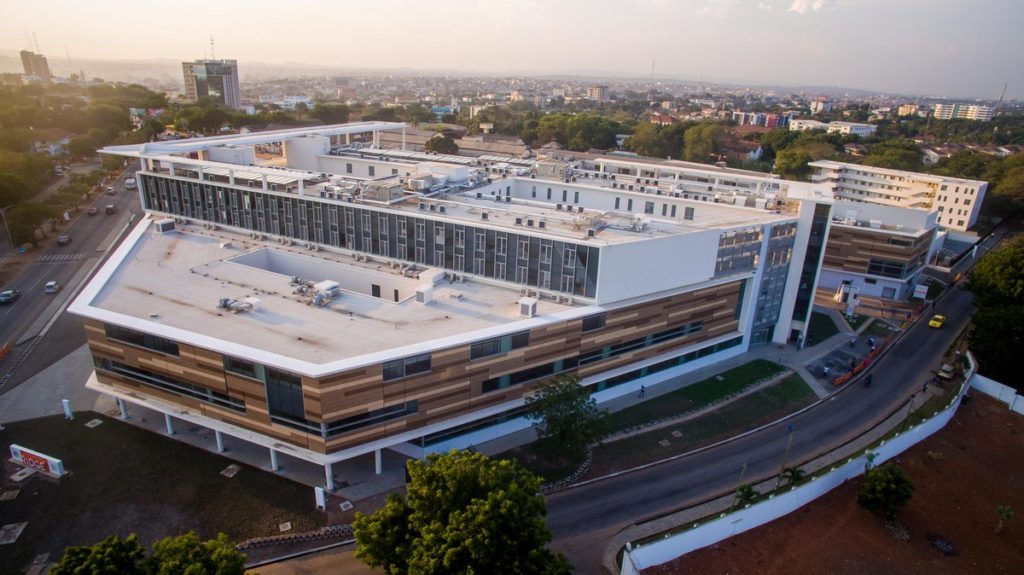
The hospital is composed of five levels where a plinth is created by the first three floors, then topped by four 2-level inpatient towers, taking advantage of the natural site slope. The front boldly faces the major thoroughfare on the south which runs in a northwest to southeast direction and becomes a datum which lends organization for the building’s circulation and function at the site scale.
Arrival activities flank the building on the northeast and southwest. Public transportation is integrated with an entrance that is clearly defined and welcoming for patients and visitors, delivering patients through a public space culminating in a naturally ventilated waiting area. Other arrivals can occur through an internal site-located drop off area.
The building envelope at a larger scale provides solar shading with large concrete overhangs and canopies and at a finer scale, brise soleils for the glazing.
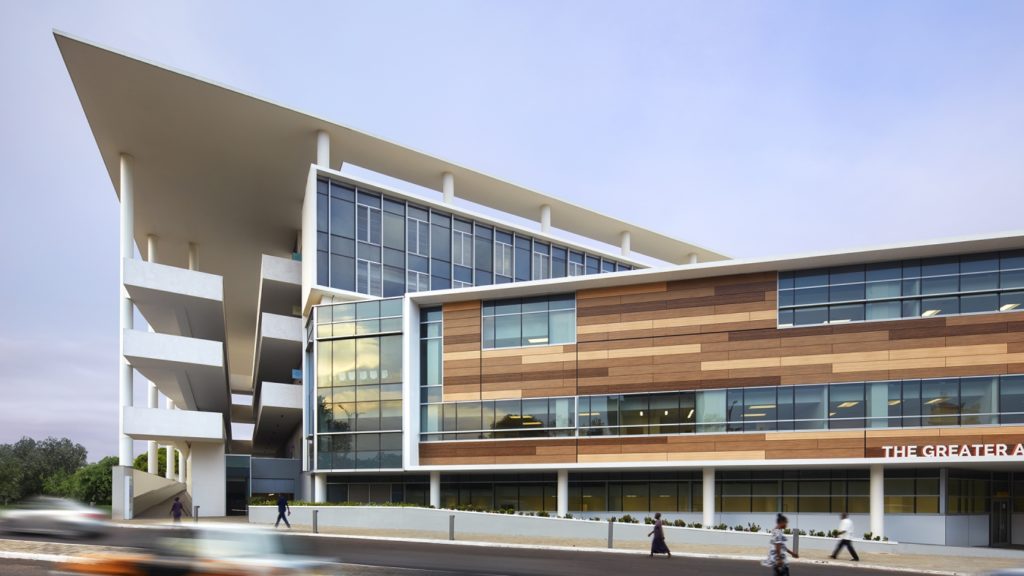
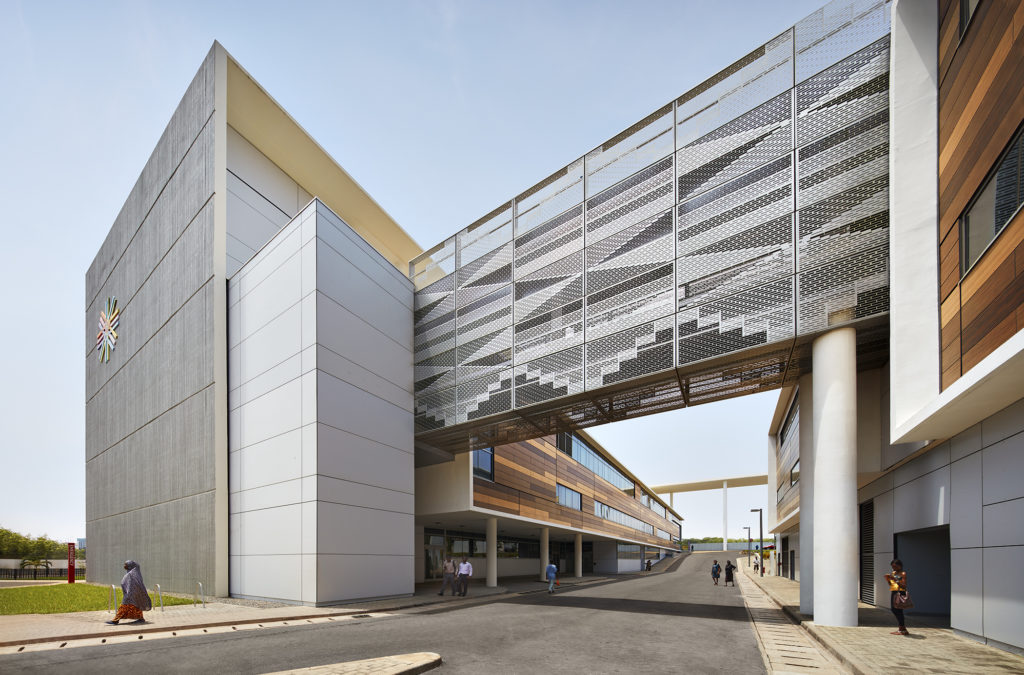
“The design was inspired by the Kente cloth, an icon of African heritage around the world and part of the local weaving culture in Ghana. …Like the Kente cloth, the design makes use of patterning, layering, and vibrant colors throughout the building.”
Patricia Bosch, Design Director at Perkins+Will



