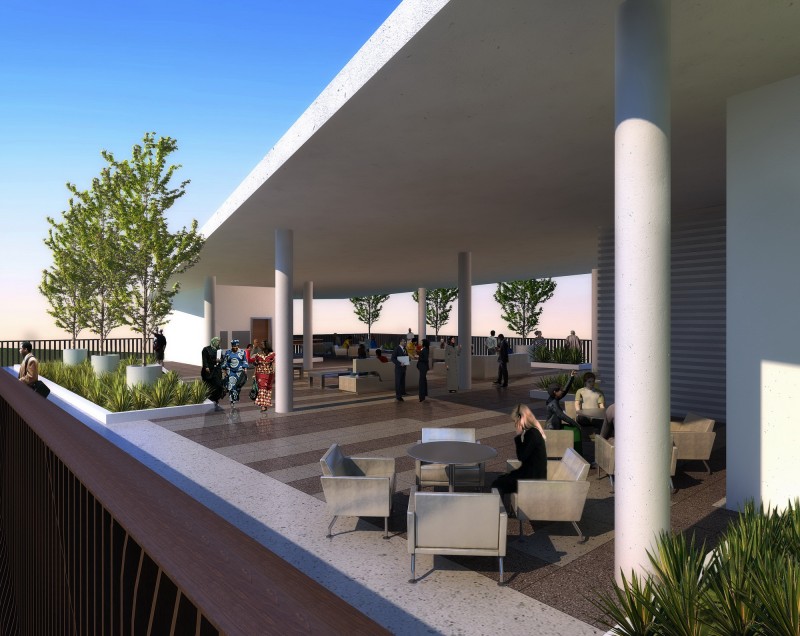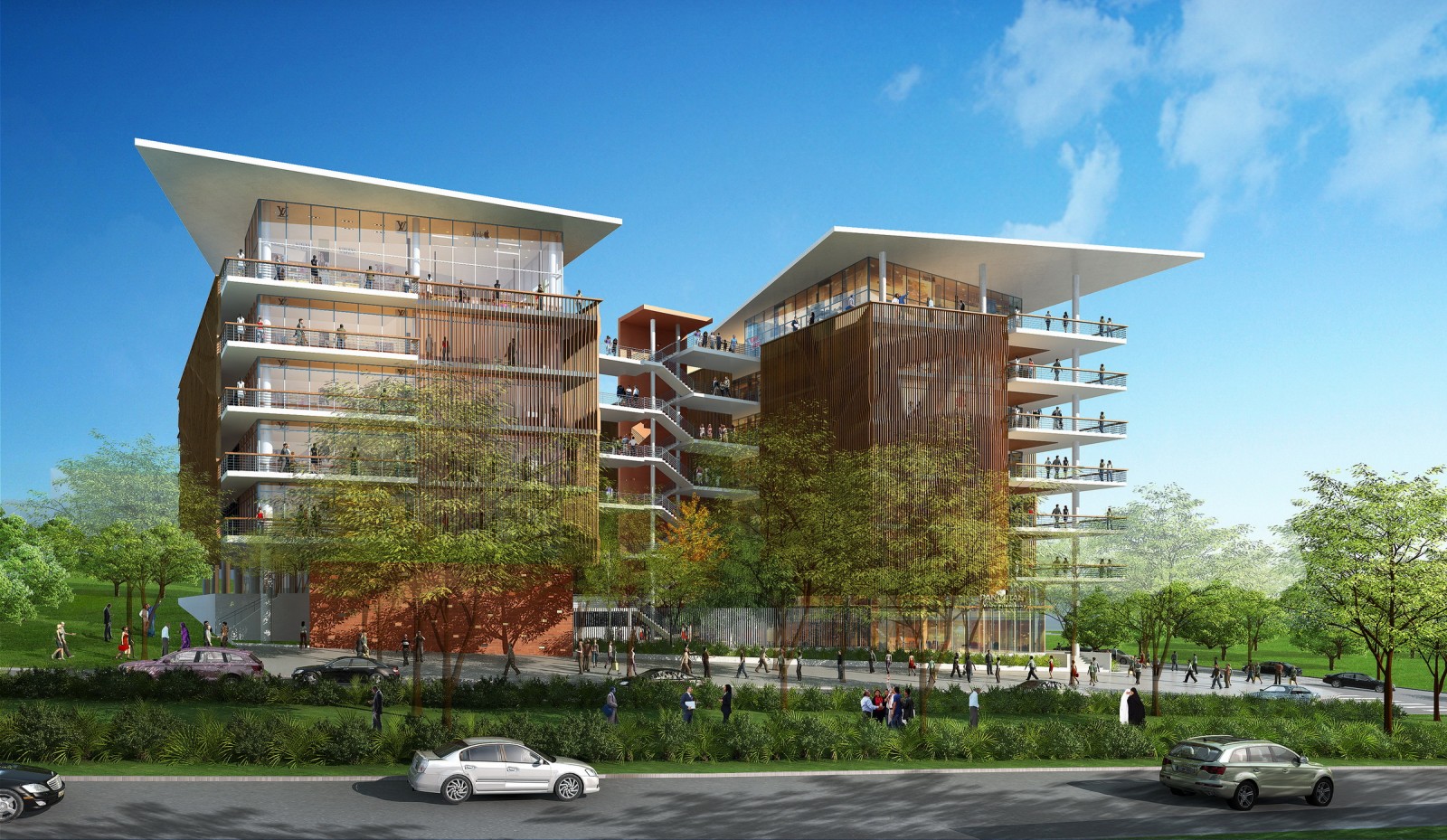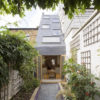The Flag House is a commercial development planned for the Abuja Technology Village which will serve as the flagship project of the proposed science and technology park.
Designed by American practice, EYRC Architects, the Flag House will be one of the first commercial developments to kick off at the ATV, which serves as a free zone area developed as a Science and Technology Park with Special Economic Zone advantages. Abuja Technology Village is planned to become one of Nigeria’s smart cities incorporating a live, work, play environment for technology-based businesses to function.
Project Description
The Abuja Technology Village Free Zone, located in the Federal Capital Territory of Abuja, is conceived as a science and technology park that will provide an enabling environment for the location of a hub for technological advancement in Africa that will promote business incubation, and provide a “Work, Live, Play & Learn” lifestyle. It is envisioned as a district size development with an estimated population of 30,000 to 40,000 people, covering an area of approximately 700 hectares.
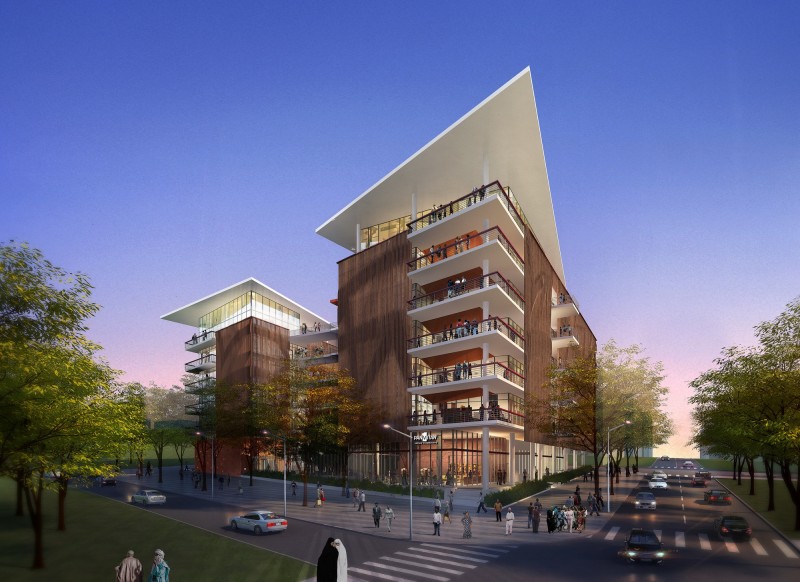
The first building to be constructed will be the 1115 sqm Flag House. The project is intended as a design benchmark for the ATVFZ development, as well as a vantage point to overlook the larger district site as it progresses through construction.
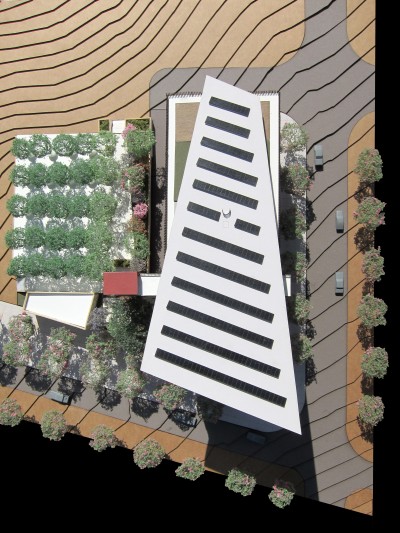
The building’s two wings are connected via an external stair and pedestrian bridges and a 1.5- meter balcony surrounds the full height glass perimeter, thoroughly activating the building’s exterior.
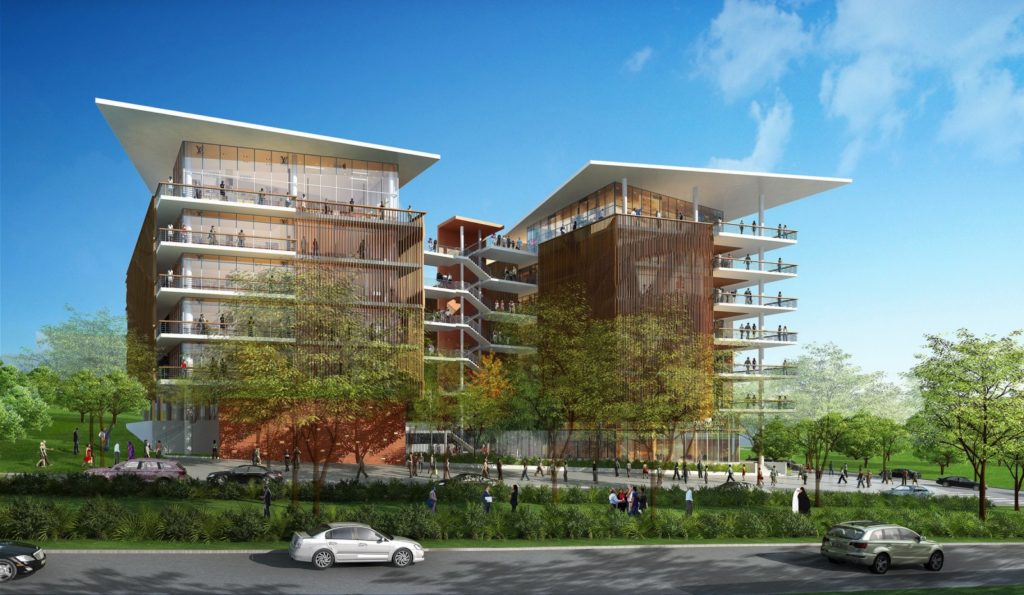
The architecture is specifically contemporary yet rooted in the Northern Nigerian vernacular. The vertical fins of the external sun screen are not only used to reduce the building’s solar load but also gracefully billow in and out; the resulting sinuous forms are inspired by the ancient art of bas-relief (sculpted mud decoration) found in the indigenous architecture of northern Nigeria yet reinterpreted here.
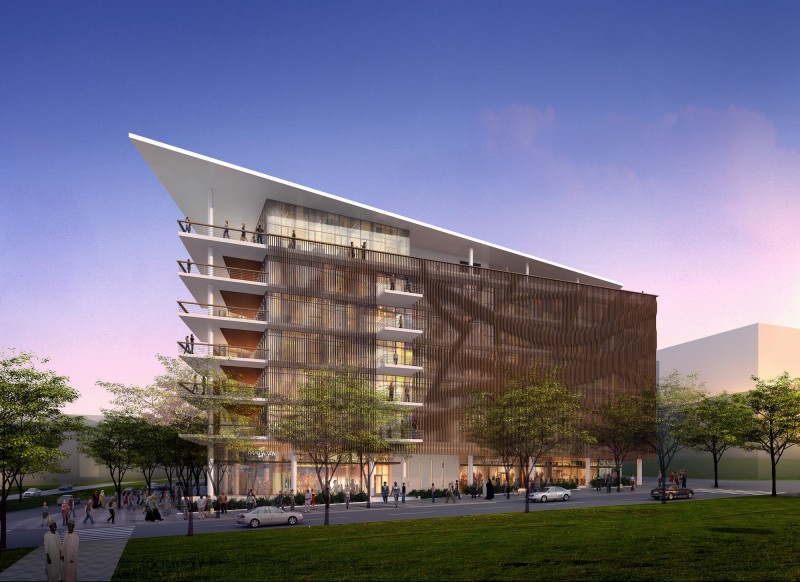
The ground floor contains restaurant and retail spaces while parking is contained within a subterranean parking structure.
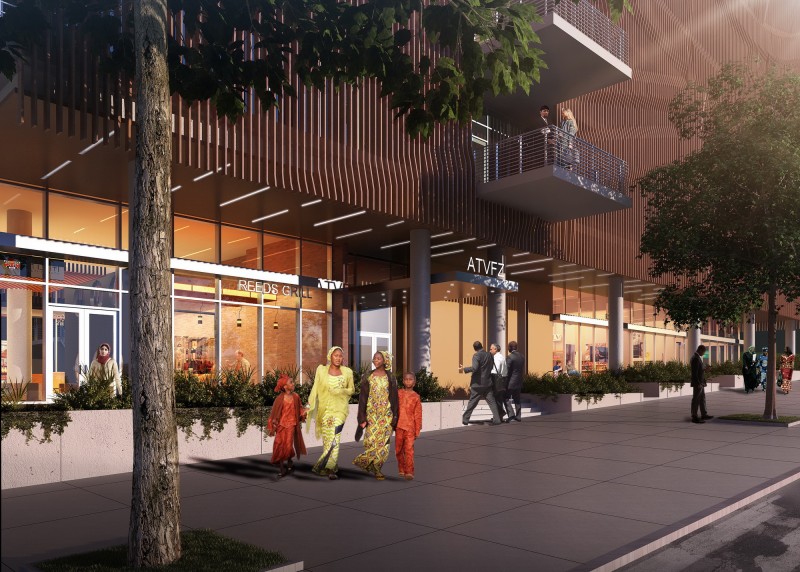
The governmental development group will occupy the top two floors, topped off by a large covered roof terrace for receptions. The remaining four floors will be available for lease.
