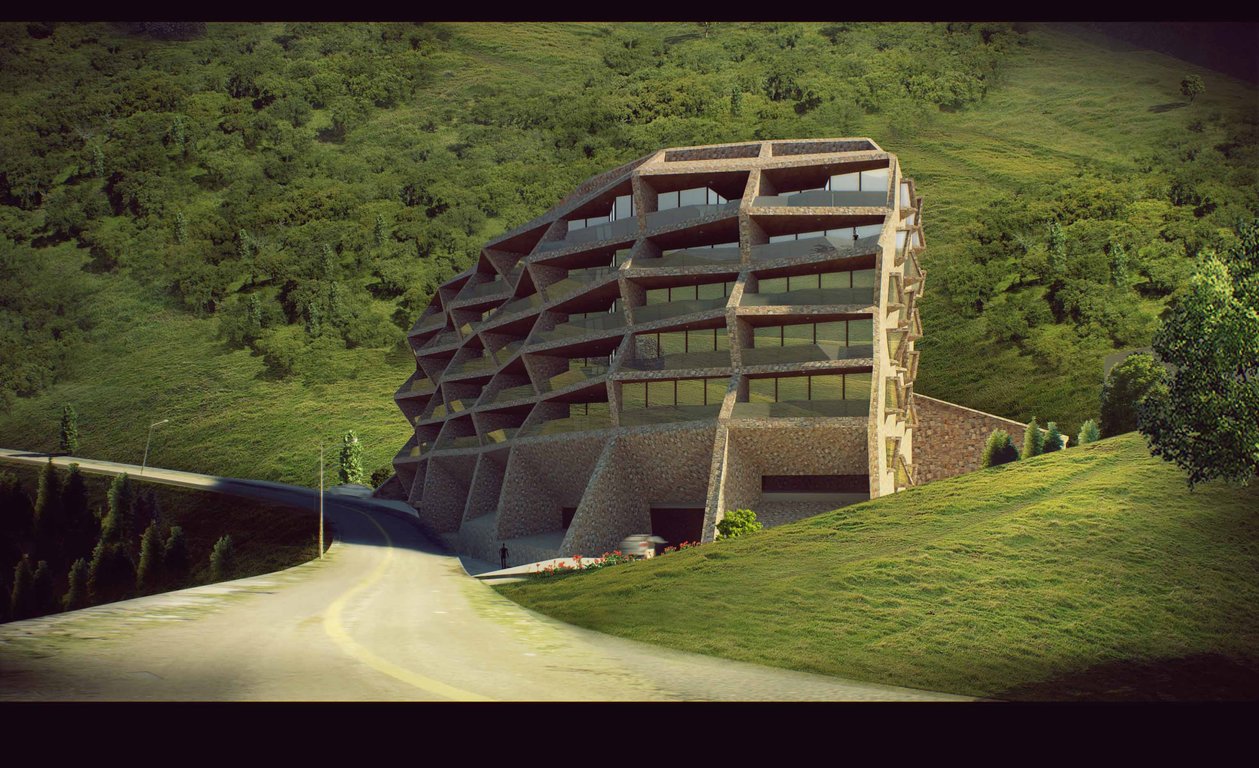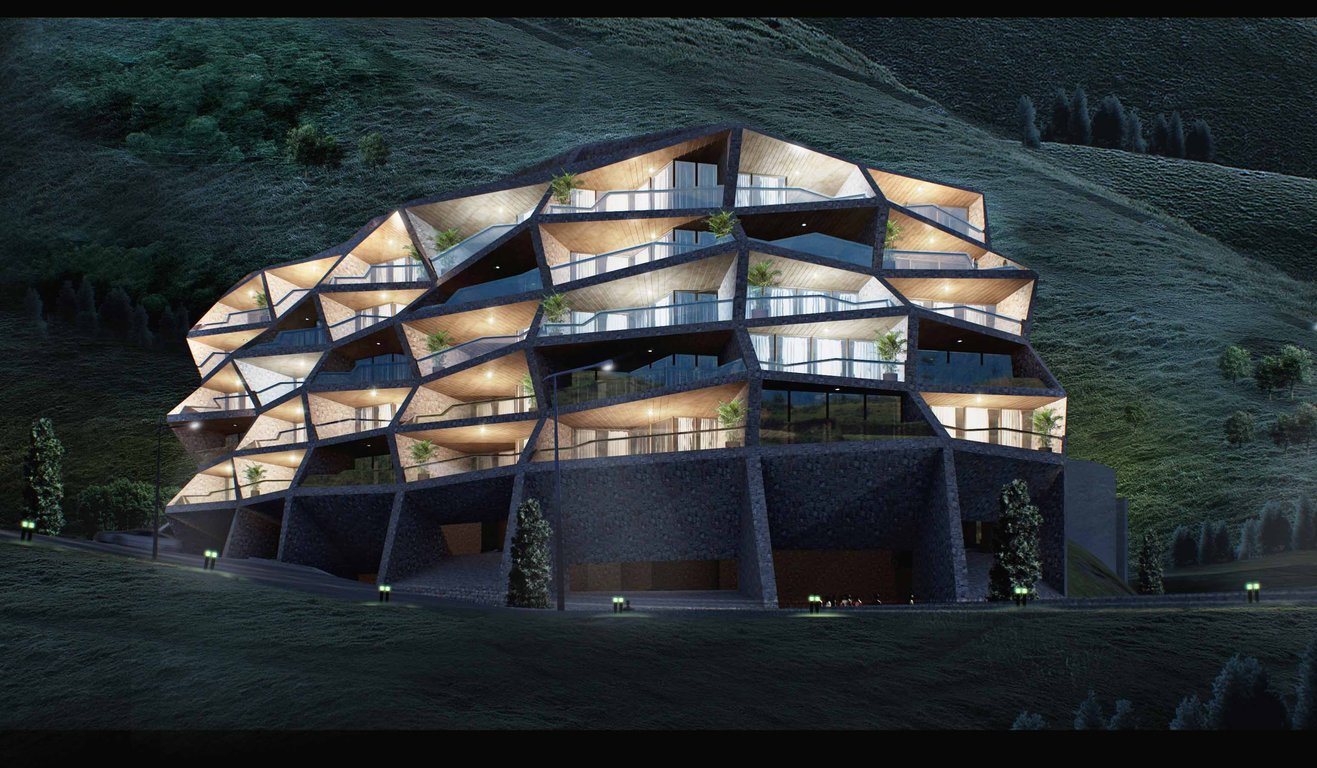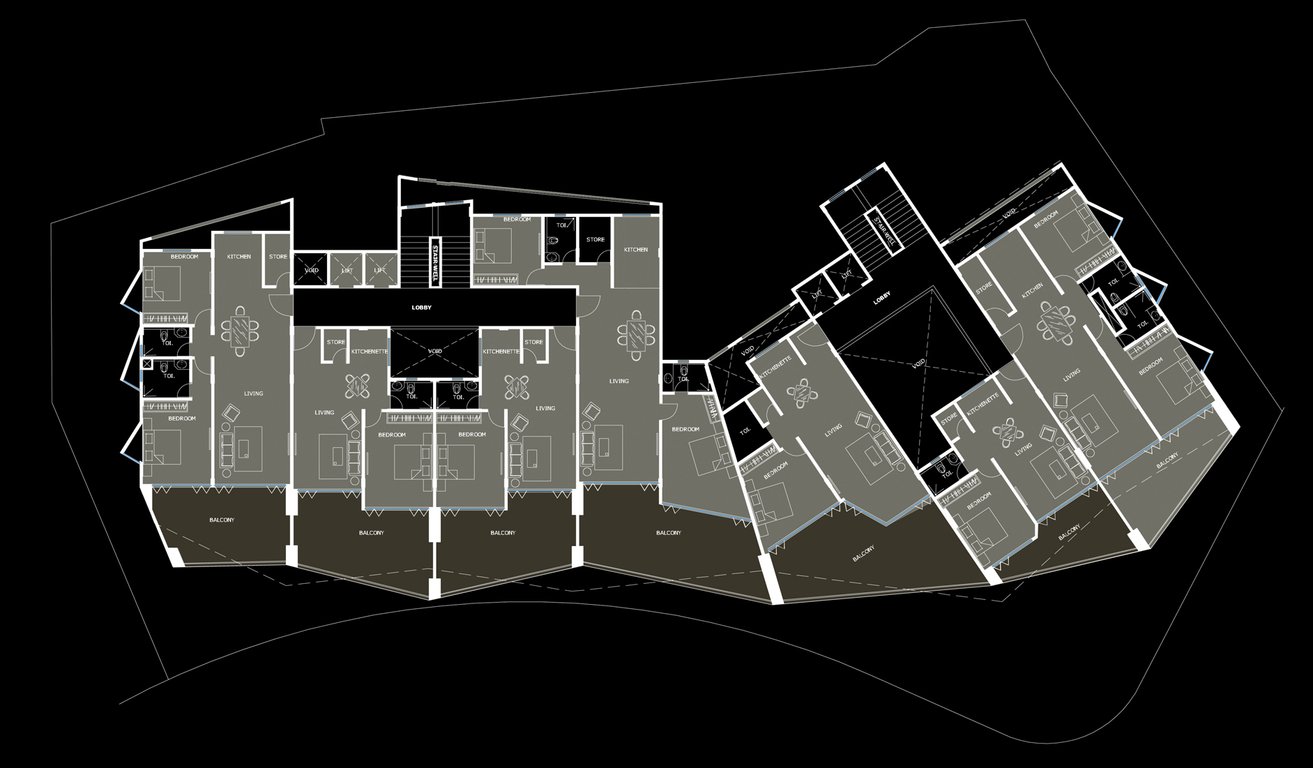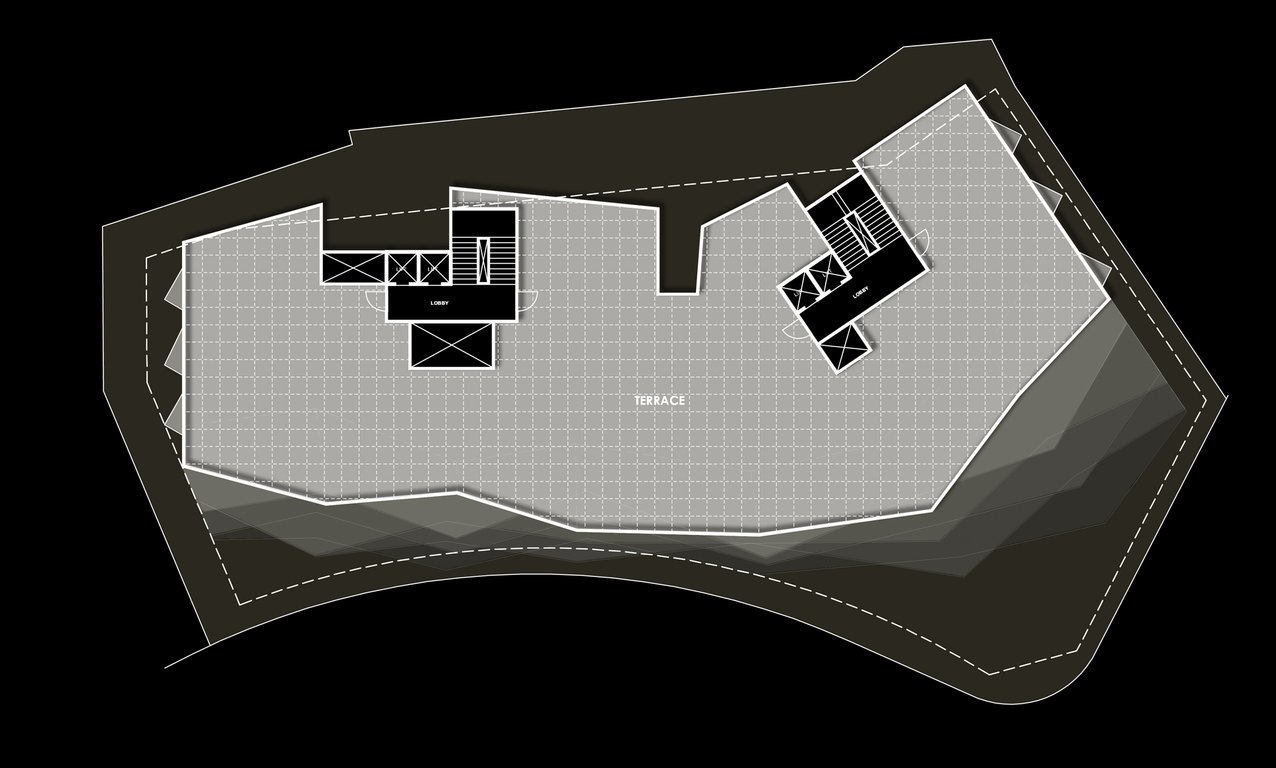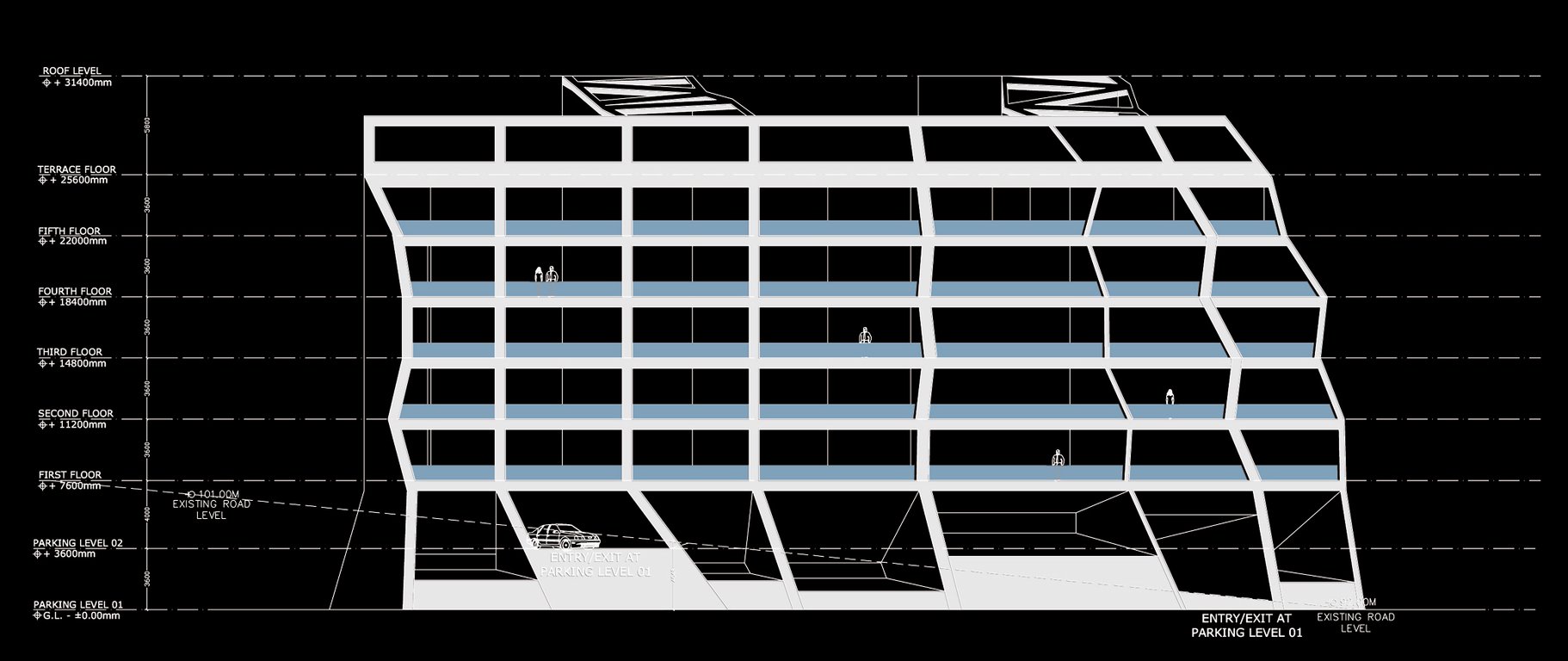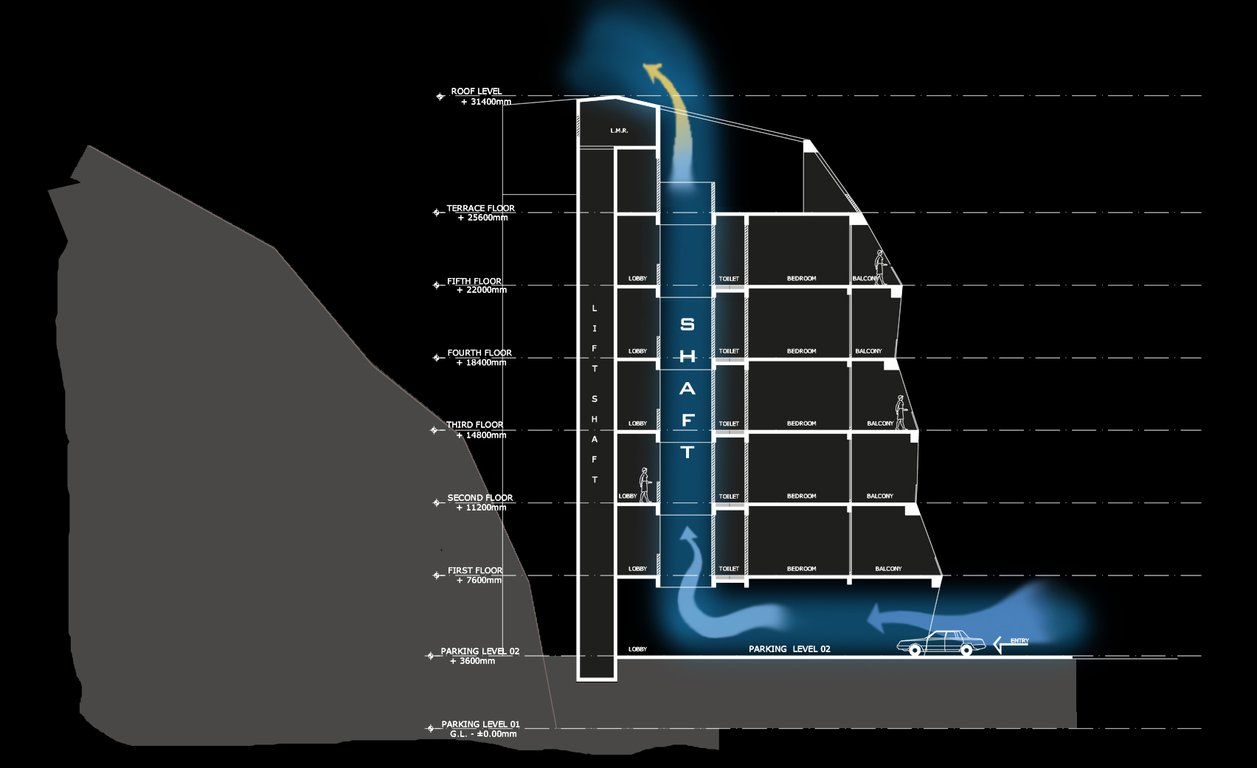Terasas 27 is an intriguing concept design by SanJay Puri Architects for a 5 story residential building comprising 35 apartments each with generous terraces, located in the mediterranean country of Montenegro.
‘Sculptural’ would be the best word to describe the bold, angular facade, which seemingly draws its origin from the shape of the site itself and appears, on the surface, to mimic the traditional row house typology, or an evolution of it. The layout places car parking on the ground floor, with 5 subsequent floors housing 7 apartments per floor all of which is capped off by an expansive roof terrace. Here’s a description from the architects,
Twisting balconies and terraces characterize this small five level residential building nestled on a steeply contoured site overlooking a valley, and the sea in the distance. Located in Montenegro, the site is at an elevation of 90m from the sea with the land below and beyond the building both rising sharply at angles beyond 60 degrees. The building is governed by a height restriction allowing a maximum of 5 residential levels above a parking floor. The client’s requirements included a mix of one, two and three bedroom apartments.
ALL DRAWINGS AND RENDERINGS © SANJAY PURI ARCHITECTS
Due to the orientation of the site, the northern side is a retaining wall against the rising slopes of the hilly land while the southern side has unrestricted views of the undulating landscape and the sea below.
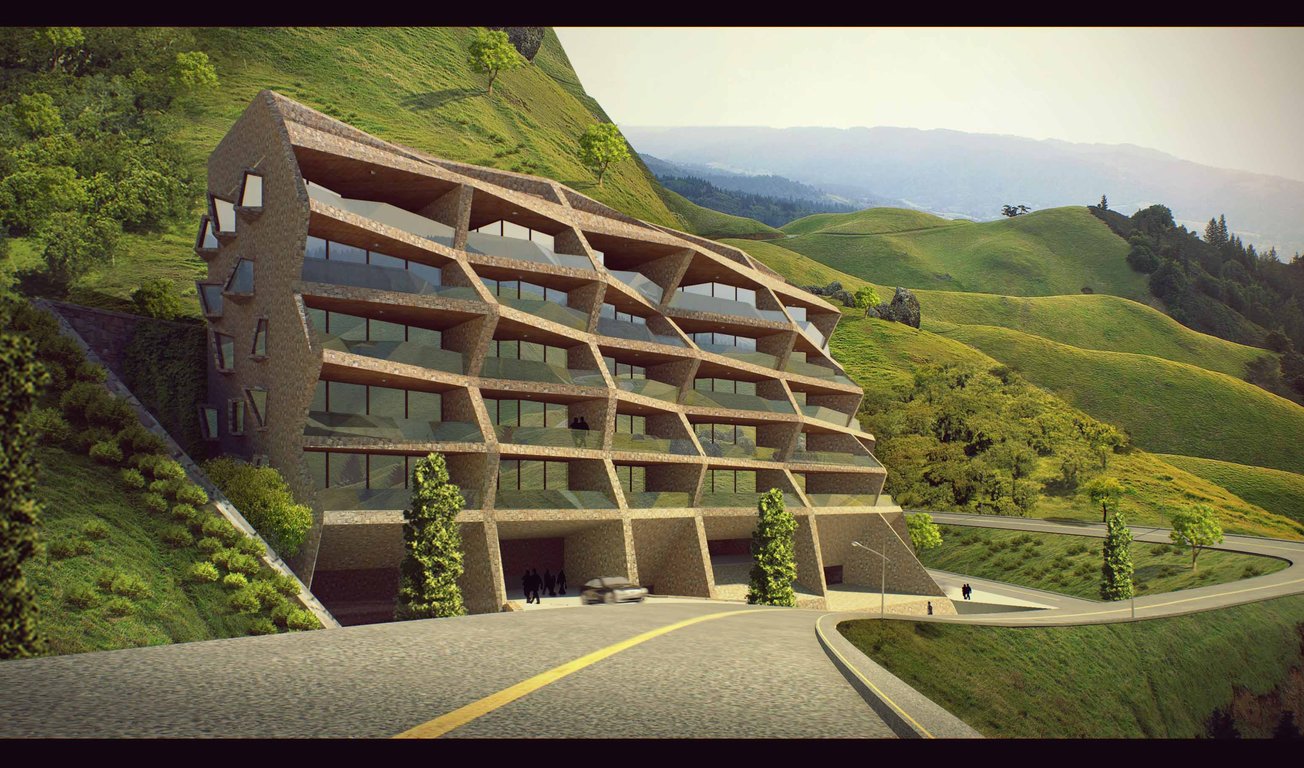
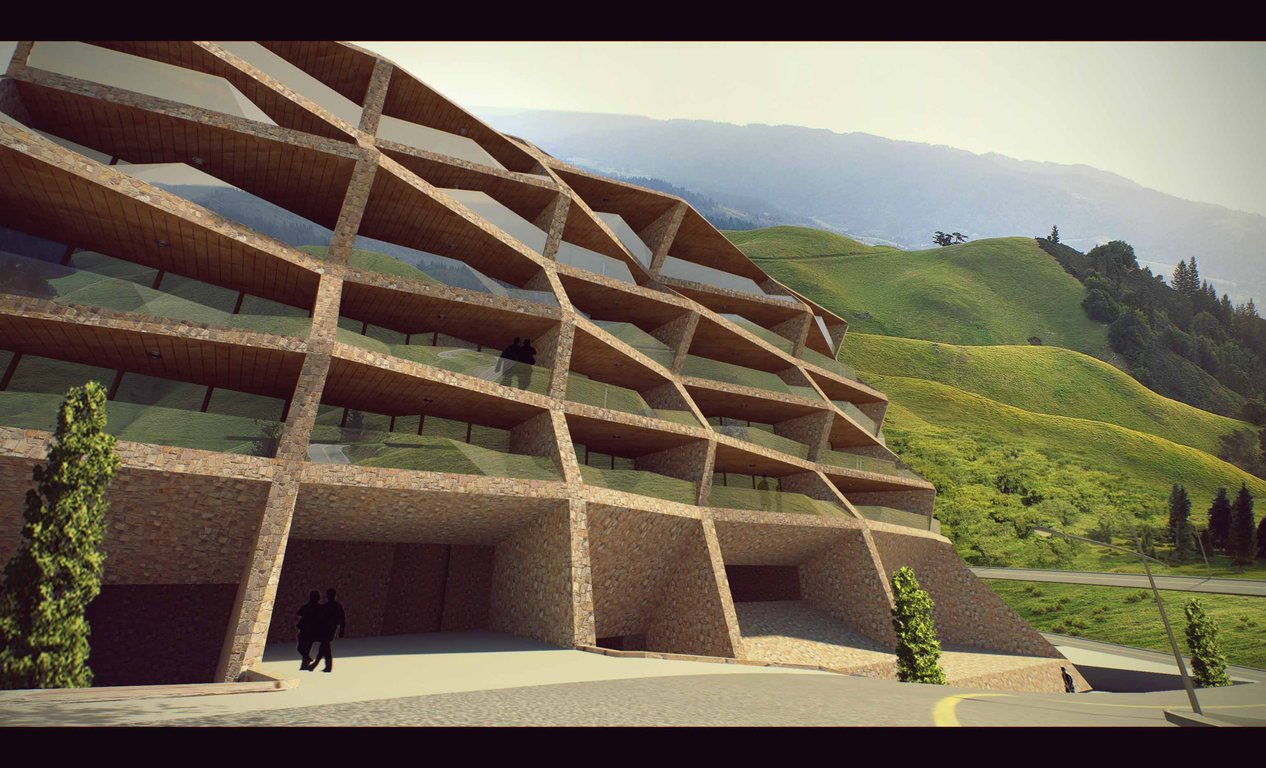
Each apartment is designed with the living room and the main bedroom overlooking the sea on the south. The large balcony spaces that front each room are partially open to sky and partially sheltered by twisting each floor’s balcony to rotate from level to level. These balconies are thus in part like open terrace spaces, allowing the residents to enjoy an open transitory space between the inside and the outside. The deep overhangs of the balconies also reduce the heat gain to the internal spaces substantially since the building by necessity had to face the south.
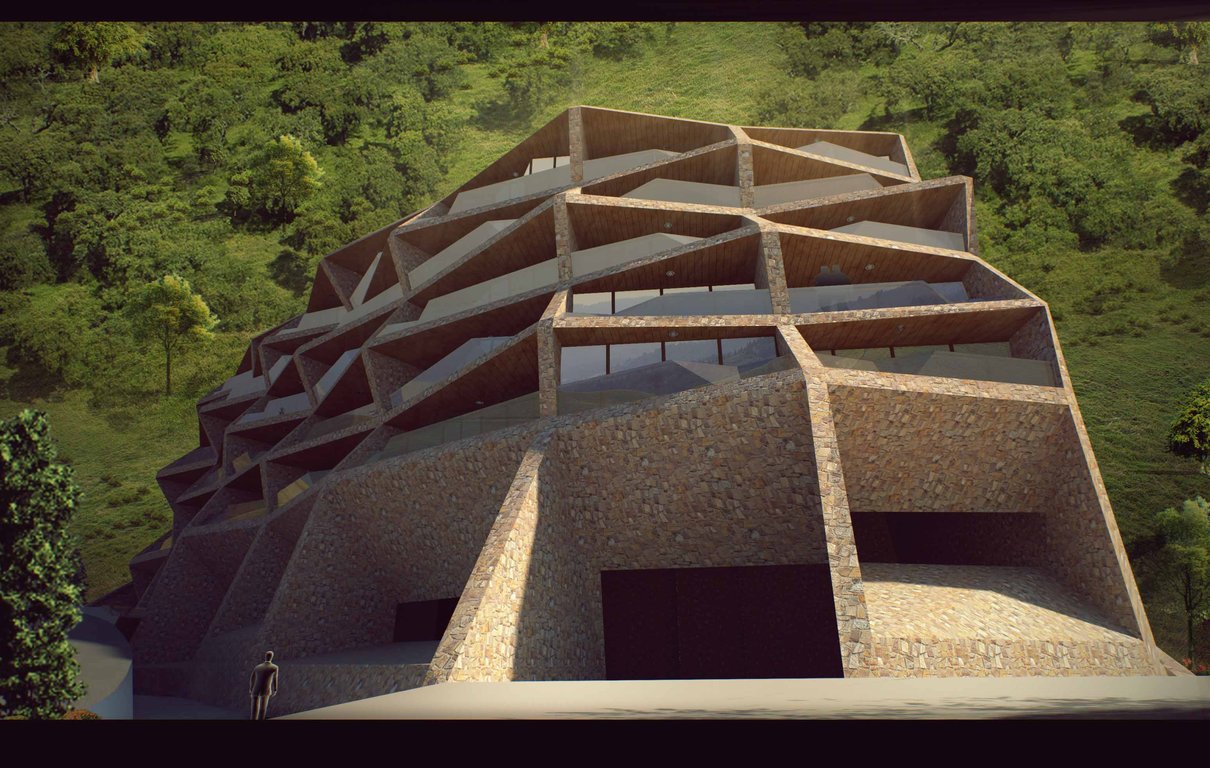
Externally the building is clad in stone quarried from the site itself in hues of beige and terracotta. The built form organically weaves along the narrow site stepping back in parts creating a hill typology that merges well against the backdrop of varies natural spaces. This small building on an extremely restricted site is created in a way that maximizes on the site conditions, using available materials and being responsive to the climate of Montenegro.
