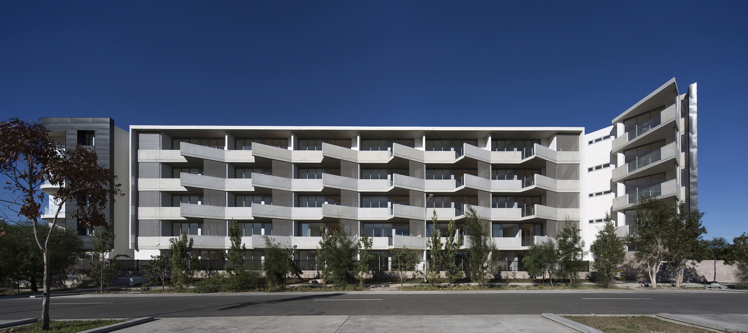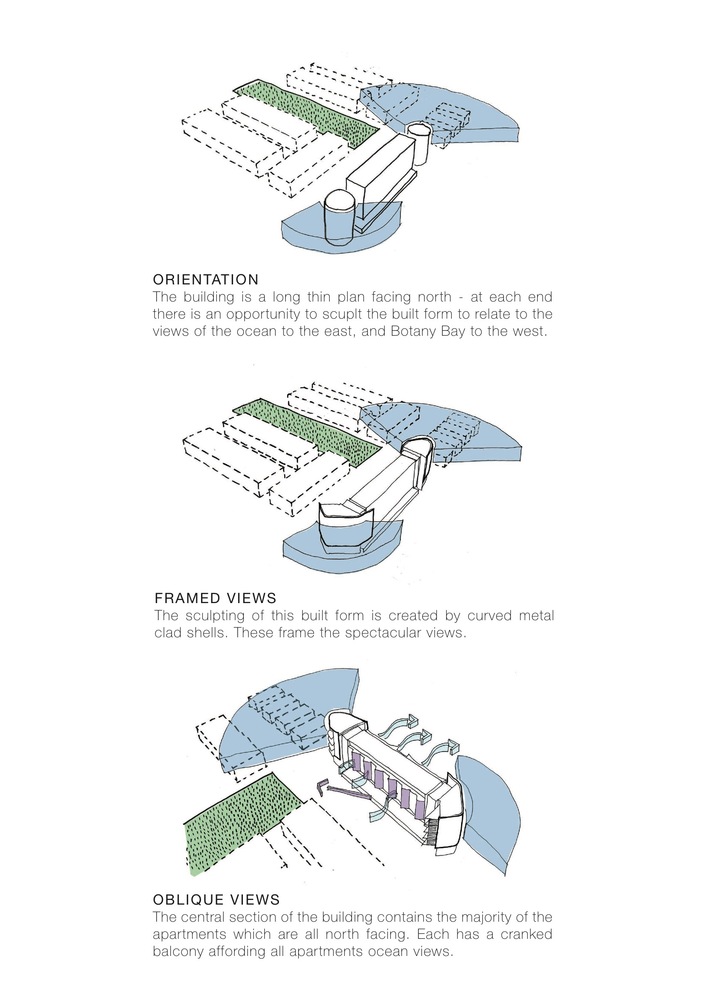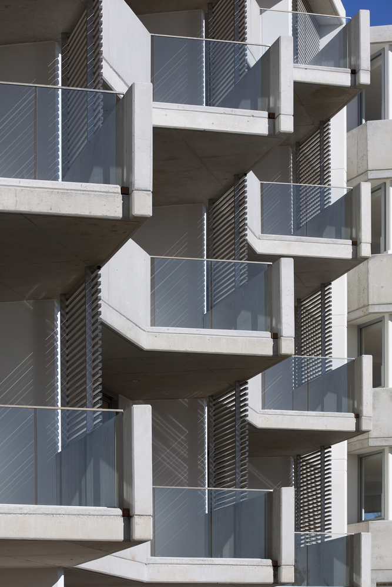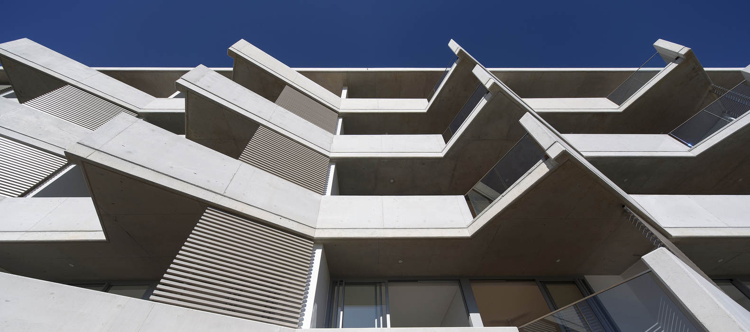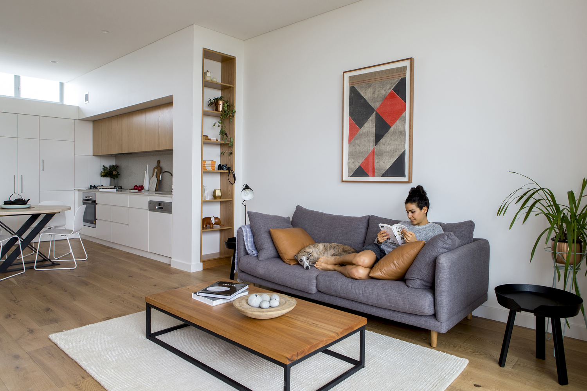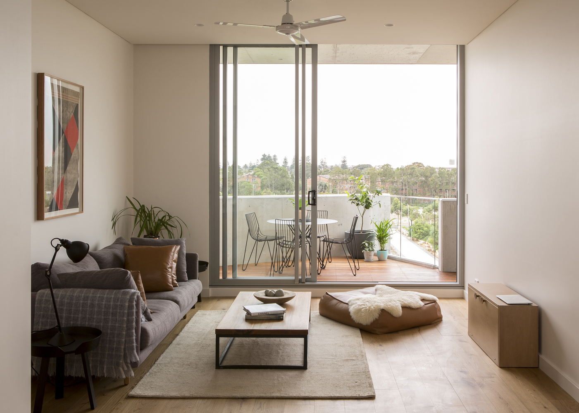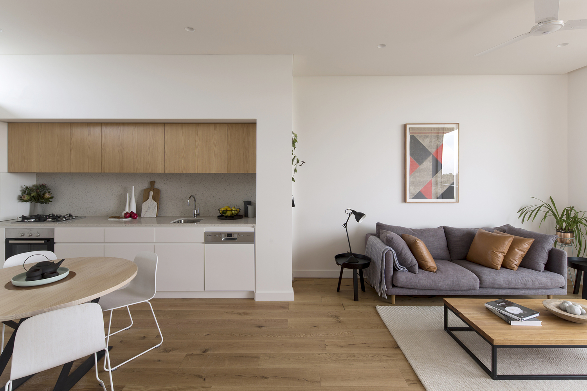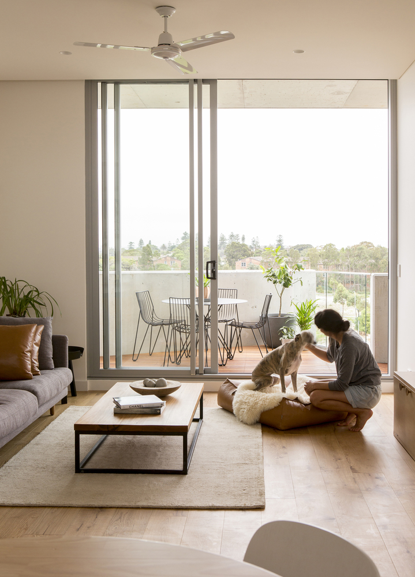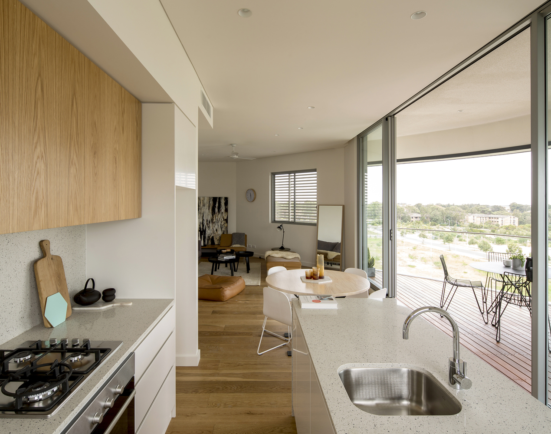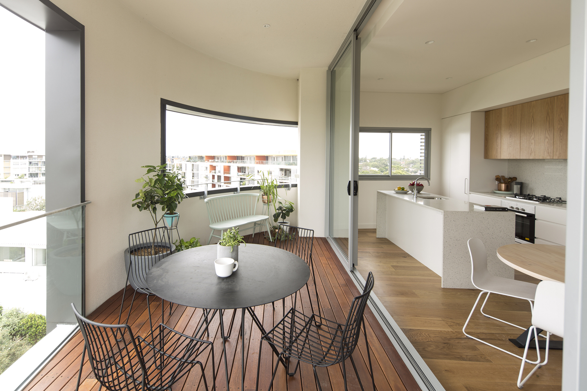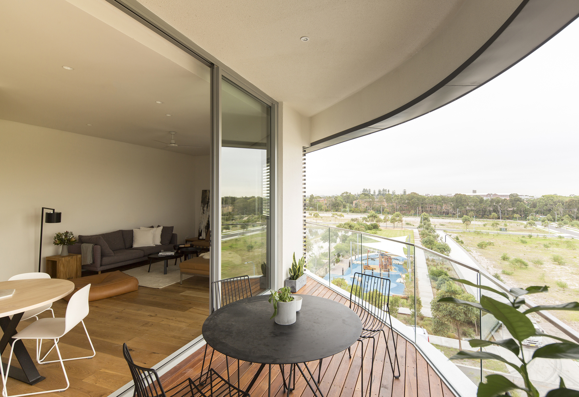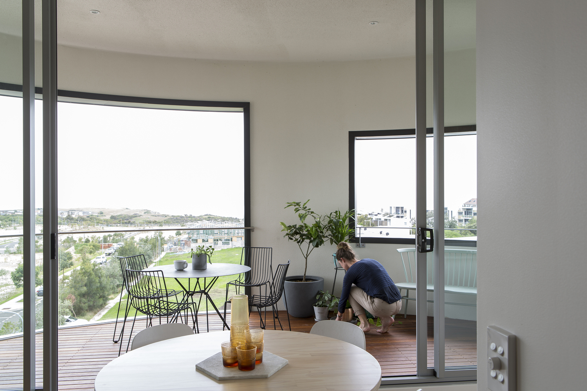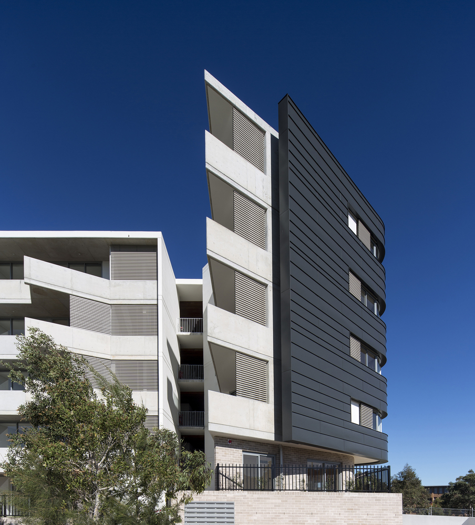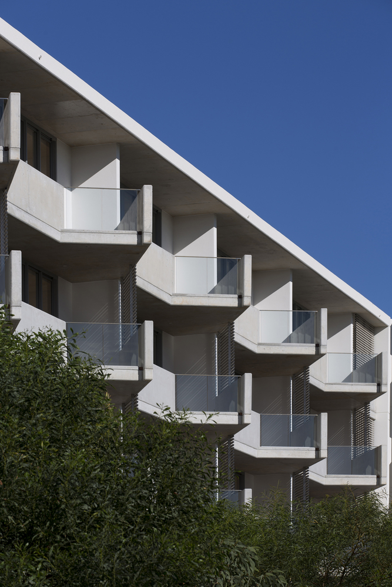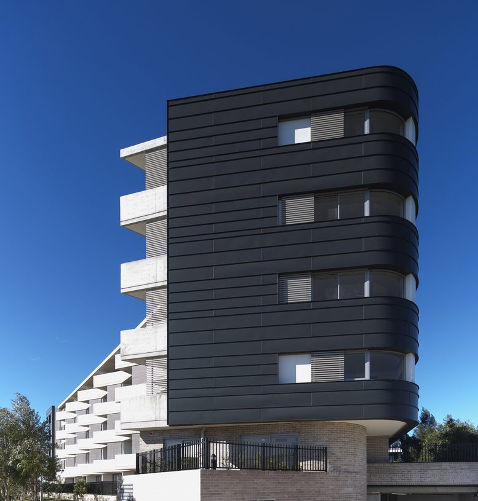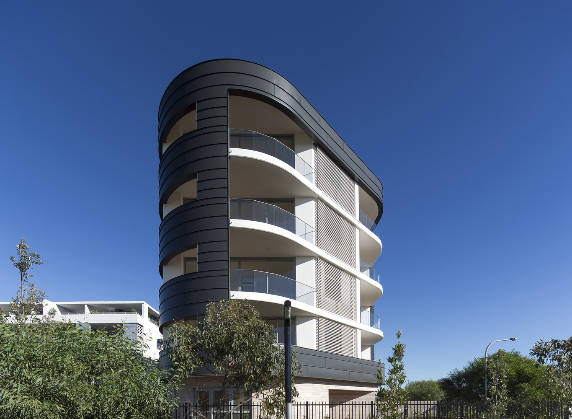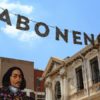Solis apartment building is a complex of 45 apartments optimised for tropical seaside living. Designed by Sydney-based Fox Johnston, the complex seeks to evolve the traditional apartment typology found along Australia’s coastline which weren’t ideal for year-round living.
Located in Little Bay (south-eastern Sydney), in a southern beachside suburb, the complex is designed to be energy efficient and harvest rainwater, with minimal impact to its fragile coastal site. Each apartment offers complete cross ventilation with natural sunlight filtering through bedroom and living spaces. Adjustable sun shading screens help control the intensity of sunlight while distinctive shaped balconies offer a seamless connection between outside and in.
The apartment building stands apart from its neighbours, using sleek urban sculptural forms and urban materials to carve out a different, more urban, way of living by the sea. The building comprises three parts: the central volume houses one bedroom and study apartments, with eastern and western building volumes housing mainly two bedroom apartments. Each apartment in the central section runs the full width of the building and is accessed via walkways at the rear of the building, again with strong horizontal lines defined by steel screens.
Given the building’s proximity to the sea, Fox Johnston has used elegant, durable, external cladding and wall finishes with inbuilt longevity – face brick, metal cladding, concrete and steel. Internal spaces are finely crafted and use natural Australian, spotted gum timber floors and joinery, and stone kitchens. An integrated water cycle ensures wastewater is recycled for reuse in dwellings as well as the near by public parks and golf course. All stormwater and rainwater is treated through a series of swales and bio-filtration ponds, improving water quality before discharging.The orientation and linear proportions of the design allow passive heating and cooling to be maximised. Direct solar access is achieved all year round in 100% of apartments. Each and every apartment also boasts duel aspect and a balcony allowing natural ventilation.



