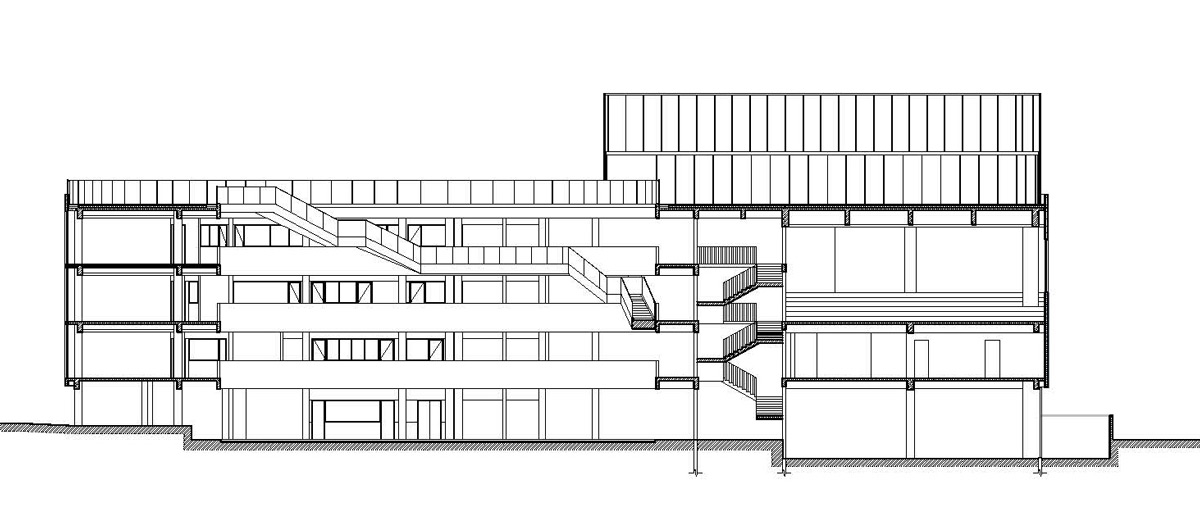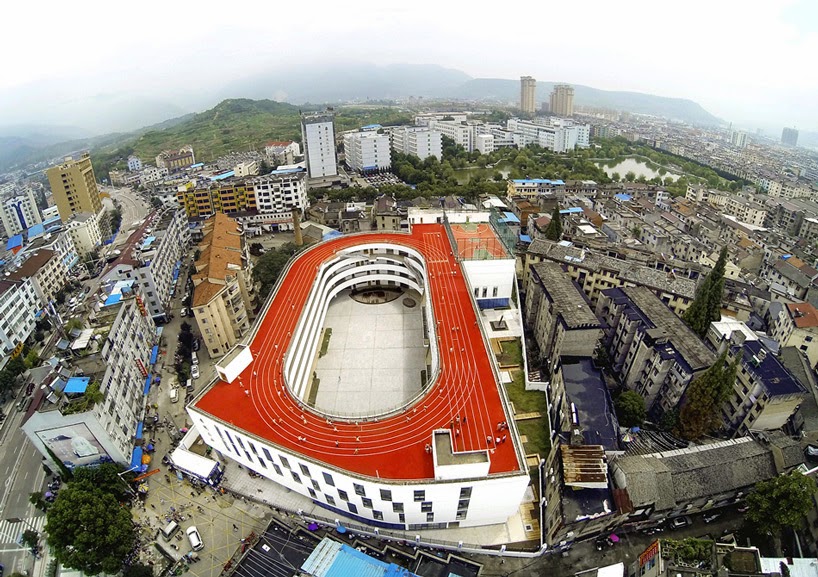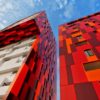If asked to describe an ideal primary or elementary school, images of courtyards, trees, rows of classes and a recreational space spring to mind. Usually on 1 or 2 levels, the traditional aesthetic and structure of primary educational facilities seem to have a similarities across the globe, and this was the trend that the brave folks at LYCS Architecture sought to question.
Land scarcity and space constraints on the site for the TianTai No.2 Primary school forced the Architects to defy convention and project the required 200m running track and other sporting facilities onto the roof of this unique building. This singular idea created an additional 3000sqm of usuable space on the site and gave birth to the oval form that encloses the central courtyard of the school. The courtyard provides a space that creates a strong sense of community and security for the students. They can have assemblies and socialise freely and easily under the watchful eyes of the teachers and school authorities.
To further maximise the site, the building was rotated by about 15degrees, thus creating smaller pockets of usuable outdoor space for gardens and parking on the site as opposed to having a long narrow ‘alley’ on one end and ‘jampacked’ activities on the other with the building in the middle. This also make the design somewhat more ‘interactive’ with the site and gives a feeling of interconnectedness as opposed to isolation on one side of the site. Even with 4 floors as opposed to the requested 5 (thanks to the elevated recreational facilities) the total site coverage of the massing is kept at 41% which reduces density in an already very high density urban environment.































