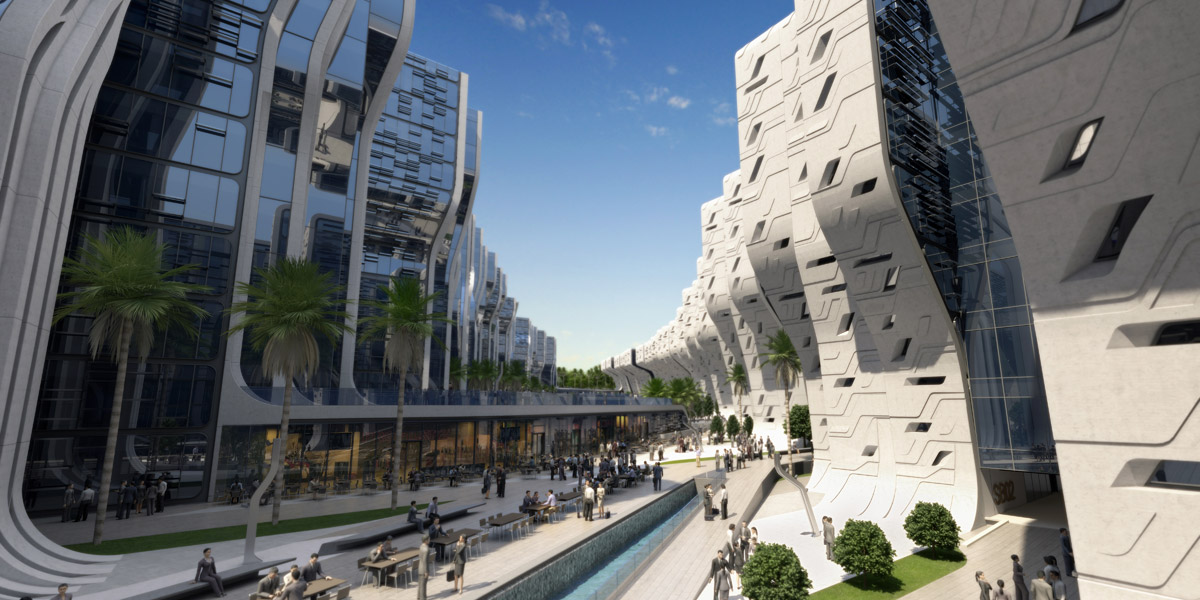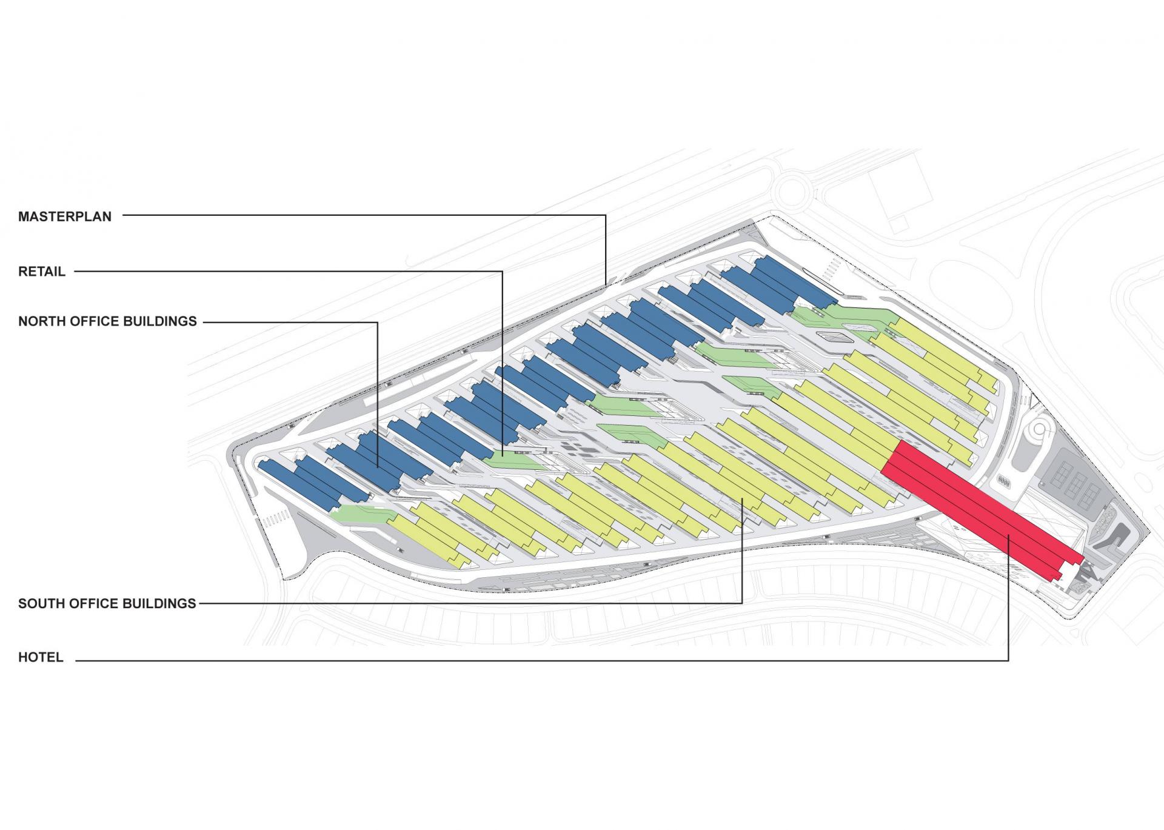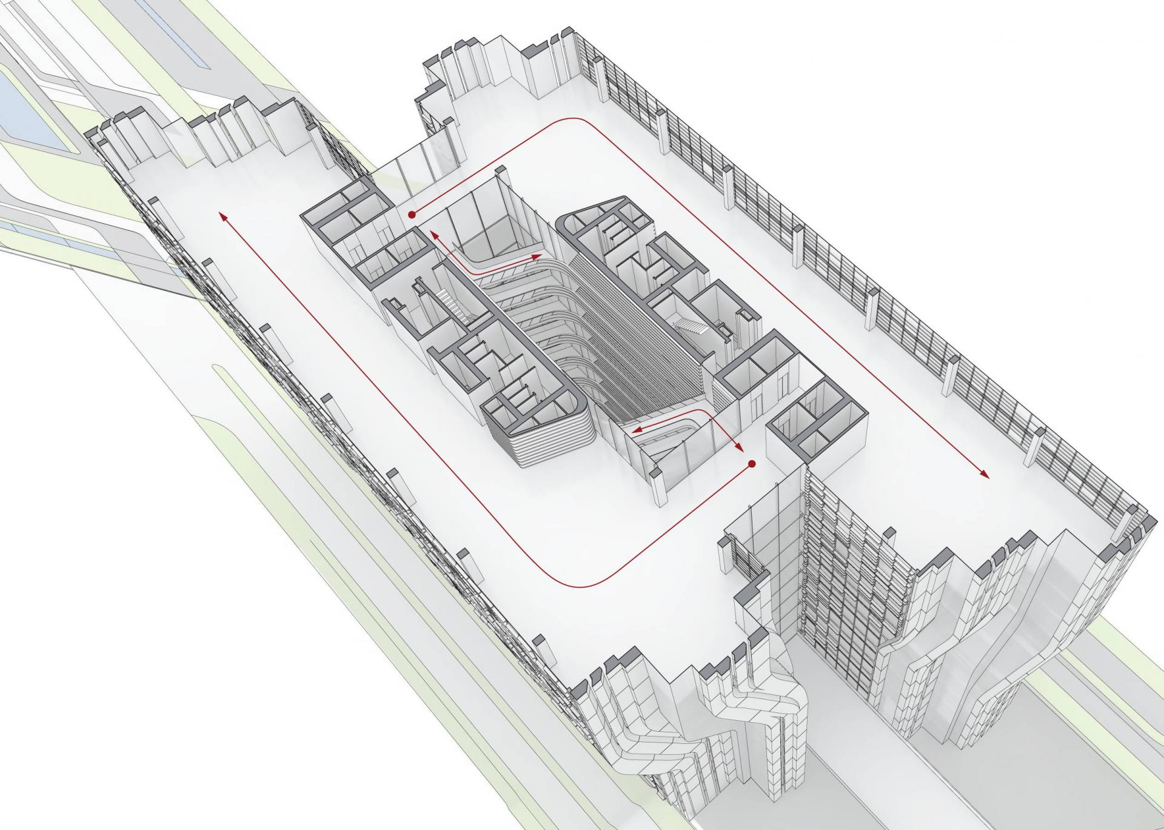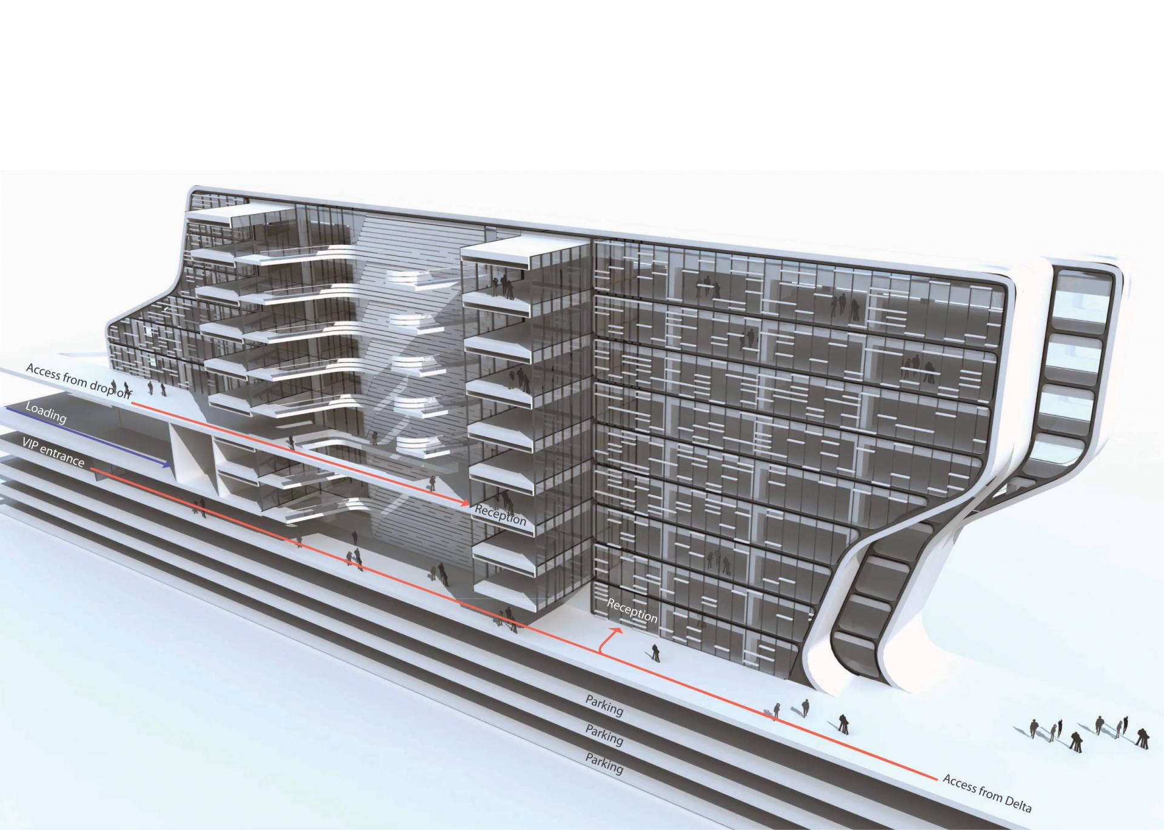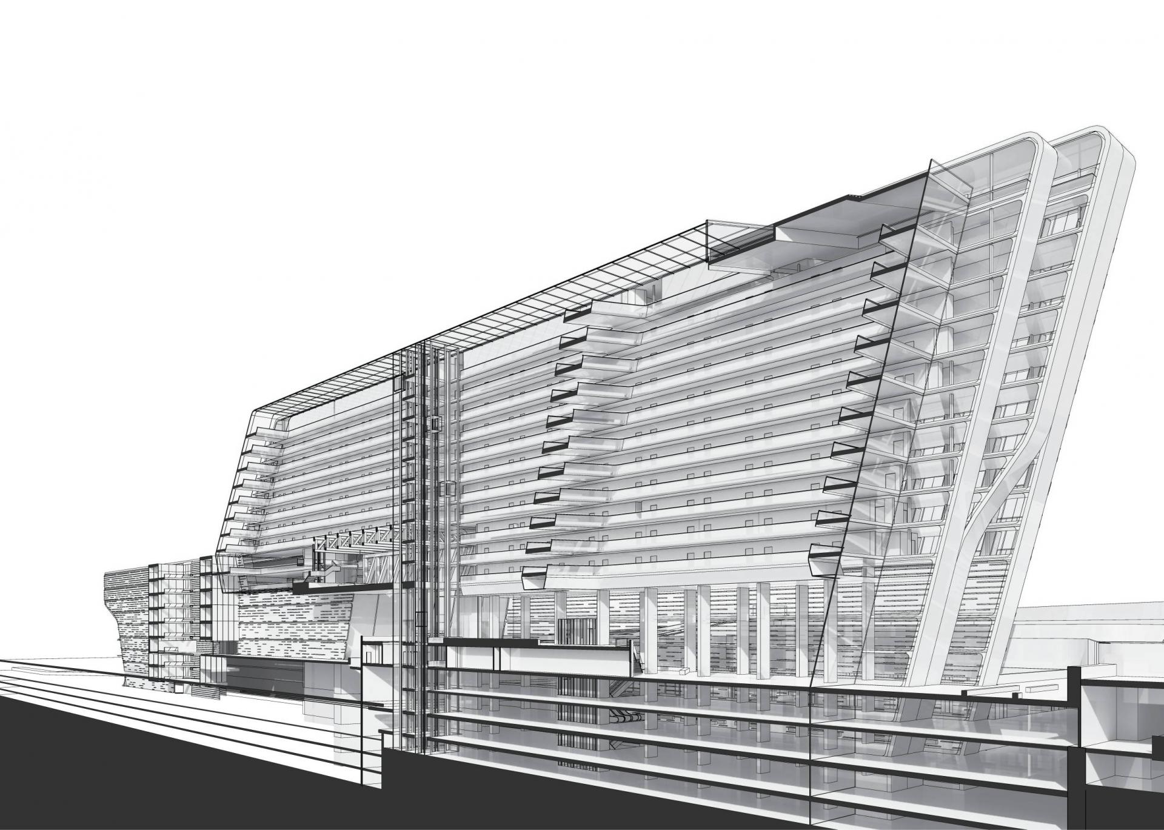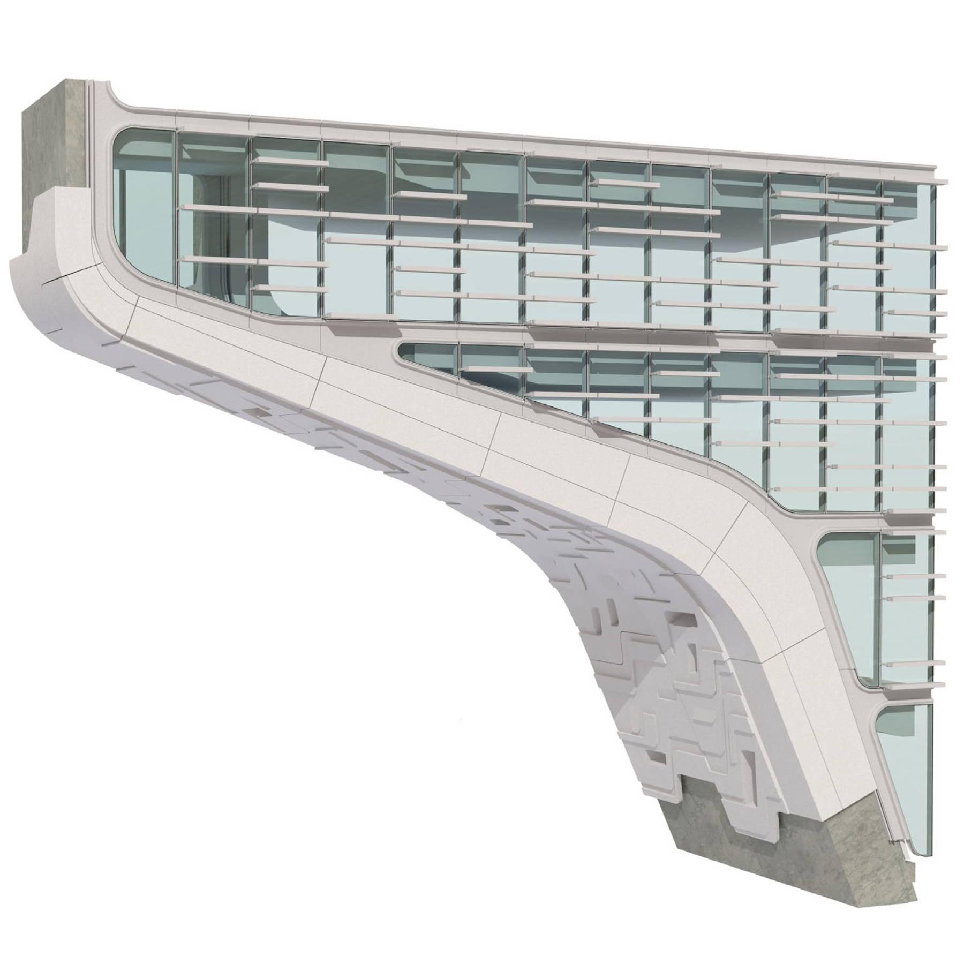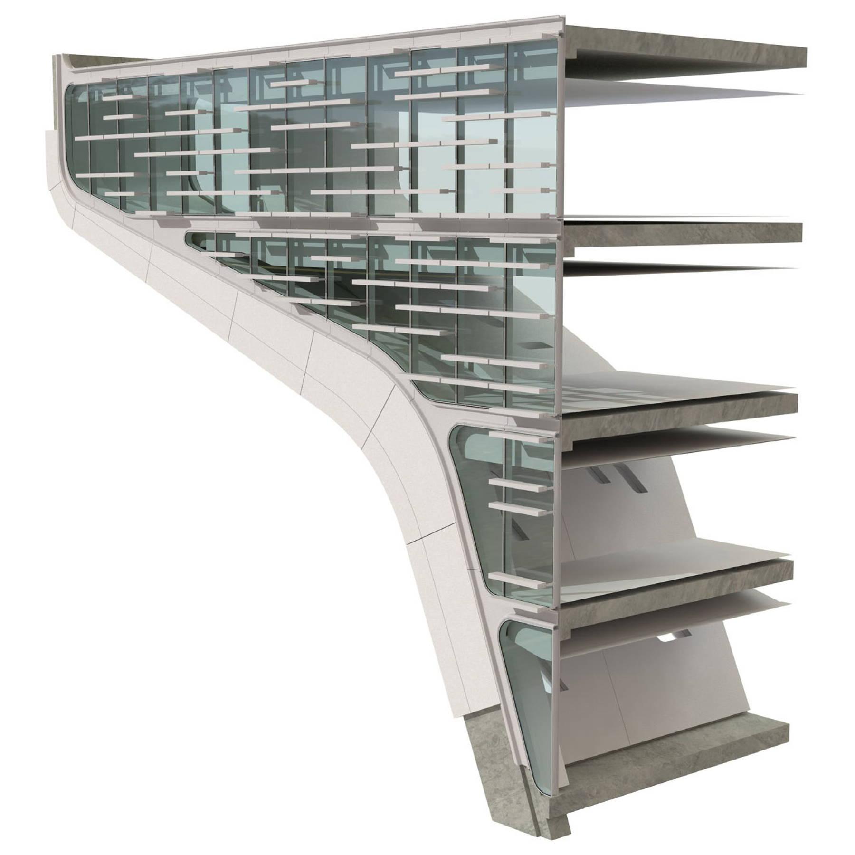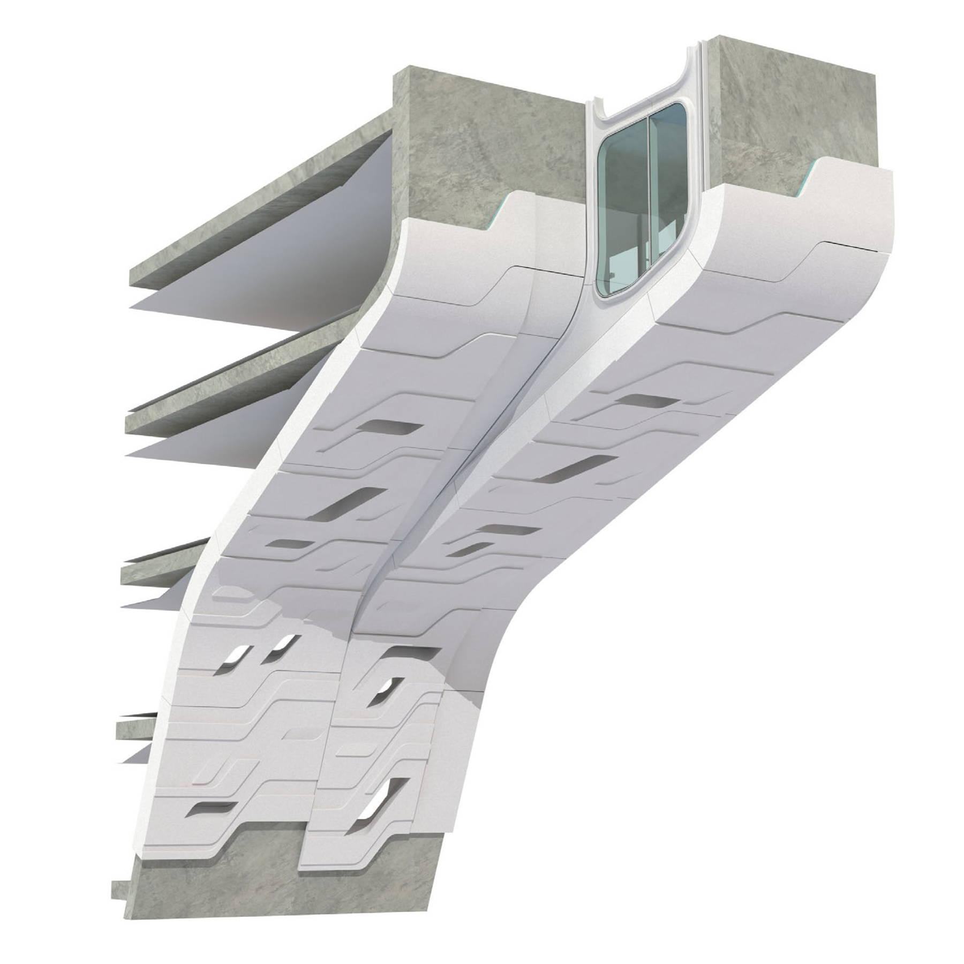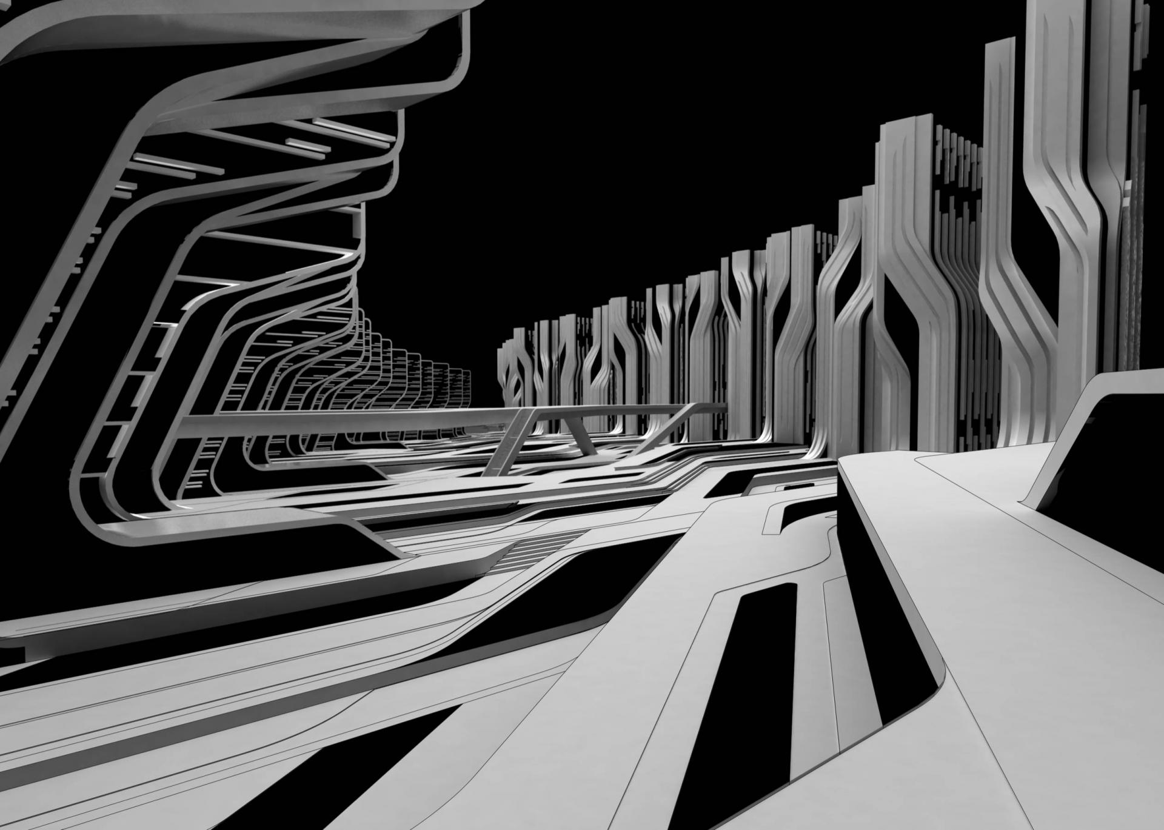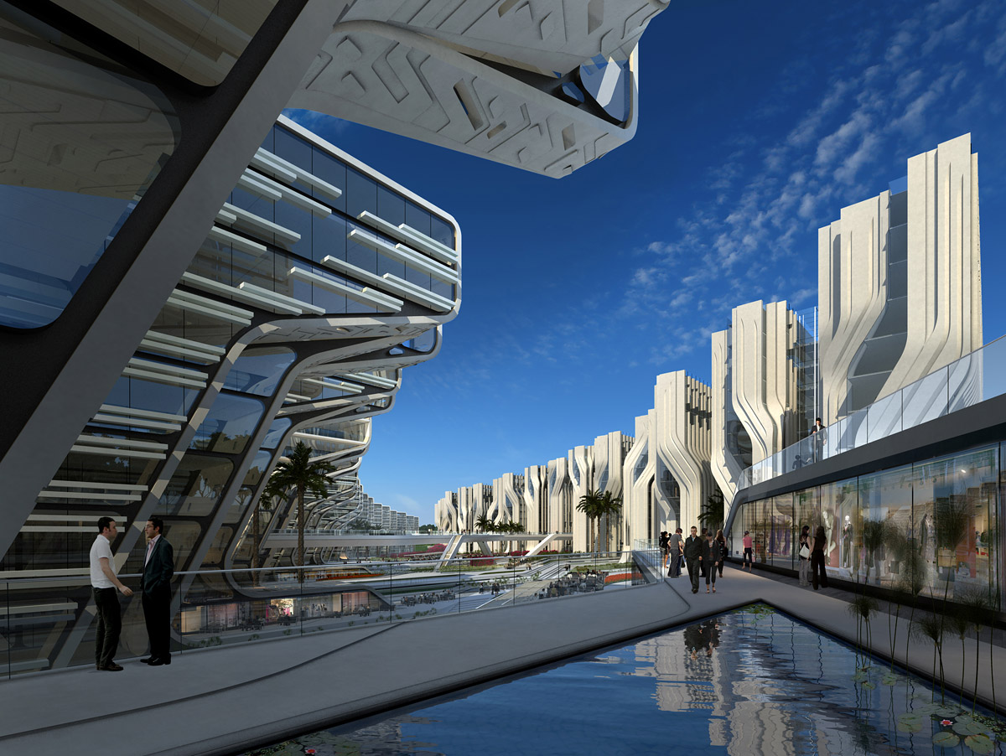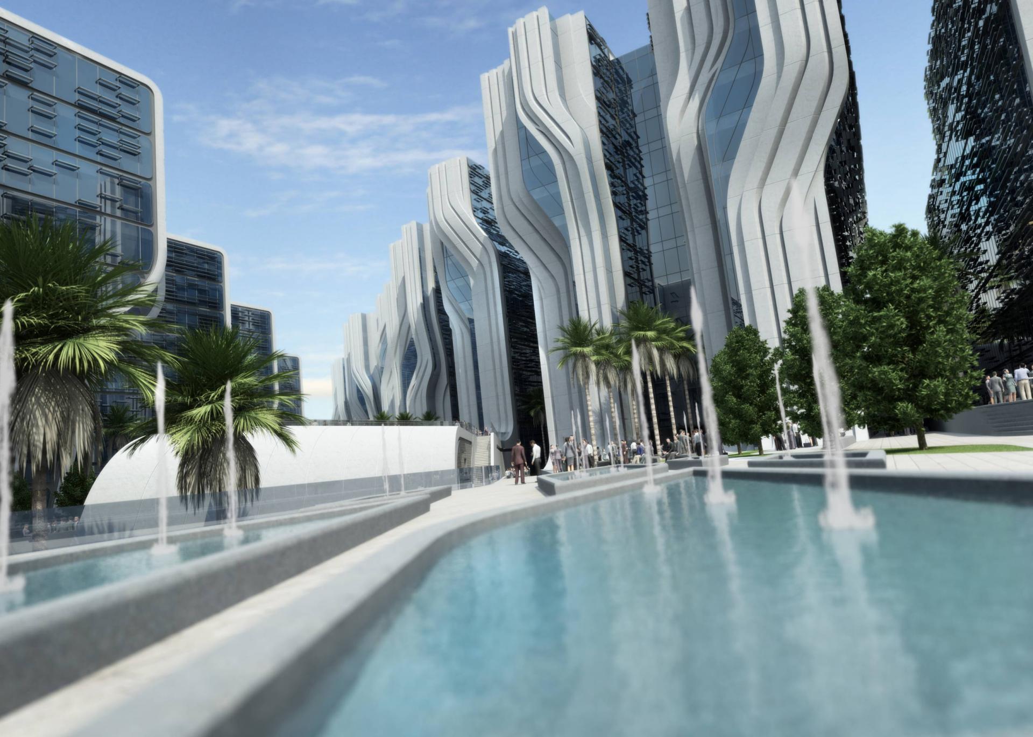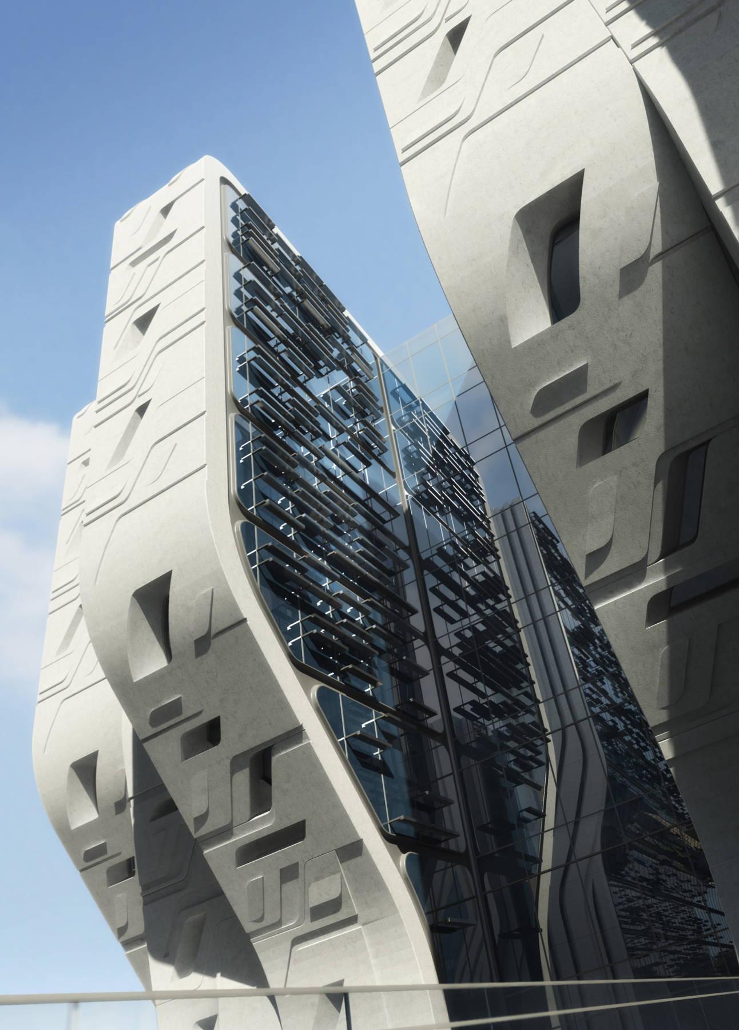Planned for the Stone Park district of Cairo, this is the Stone Towers, an extensive office and retail development designed by Zaha Hadid Architects back in 2009.
It features the late Architect’s signature curve and styling this time inspired by the patterns and textures of ancient Egyptian stonework, featuring recesses and protrusions emphasising the effects of light and shadow on the expansive surfaces. Take a look.
As described by the architects, Stone Towers, named for an ancient petrified tree at the heart of this new development, comprises state of the art office facilities for a rapidly expanding city, alongside a five star hotel, serviced apartments, restaurants, bars and a central landscaped area, the ‘Delta’.
Our design mediates two distinct ‘edges’ – high speed ring road to the north and residential component to the south. Deliberately pursuing a rhythm of interlocking, yet individually differentiated building forms, static repetition is avoided and structures successfully merged within a cohesive landscape.
Ancient and contemporary Egyptian stonework is referenced on building surfaces – producing external skins that respond and change under intense sunlight thanks to the use of protrusions, recesses and voids. Both sunlight and deep shadow serve to further define Stone Towers.
North Edge buildings set a strong vertical presence in response to the ring road, forming a gentle S-curve. The skewed orientation of these buildings creates two different effects when observed driving either west or east. From one direction the louvred East Façade is more prevalent. From the other, the curving, solid pre-cast façade dominates. Additionally, the building set out creates a high degree of self shading for the more transparent east and west façades. Each building follows a similar set of rules, yet is entirely unique.
South Edge buildings, adjacent to the residential development are lower in height, seeming to emerge from the landscape as a series of ribbons. They connect to the North Edge via the ‘Delta’ – a landscaped area marked by water features, cafes, retail outlets and shaded areas, which effectively weaves the entire Stone Towers composition together.
Here are some video walkthroughs of the proposed development,
Stone Towers © Rooya Group from Zaha Hadid Architects on Vimeo.
Stone Towers, New Cairo, Egypt
Business Complex
Designed By: Zaha Hadid Architects
Local Consultant: Oekoplan
Developed By:Rooya Group
Movie By: Profilerz, profilerz.com
May 2010
STONE TOWERS – R3 – Full from Profilerz on Vimeo.
PROJECT DETAILS
Architects: Zaha Hadid Architects ZHA
Location: Cairo, Egypt
Project Team: Design: Zaha Hadid and Patrik Schumacher
Project Year: 2009
Photographer: Zaha Hadid Architects
Website: www.zaha-hadid.com
Project Architect: Tyen Masten, Joris Pauwels
Design Team: Ceyhun Baskin, David Campos, Eren Ciraci, Alessio Costantino, Inac Eray, Paulo
Flores, Brandon Gehrke, Sofi A Hagen, Josias Hamid, Michael Hargens, Michael
Mader, Edgar Payan, Chryssanthi Perpatidou,Fernando Poucell, Sofi A Razzaque
Elke Scheier
Structural Engineer: Adams Kara Taylor
Gross Building Area: 525,000 sq m
Site Area: 170,000 sq m



