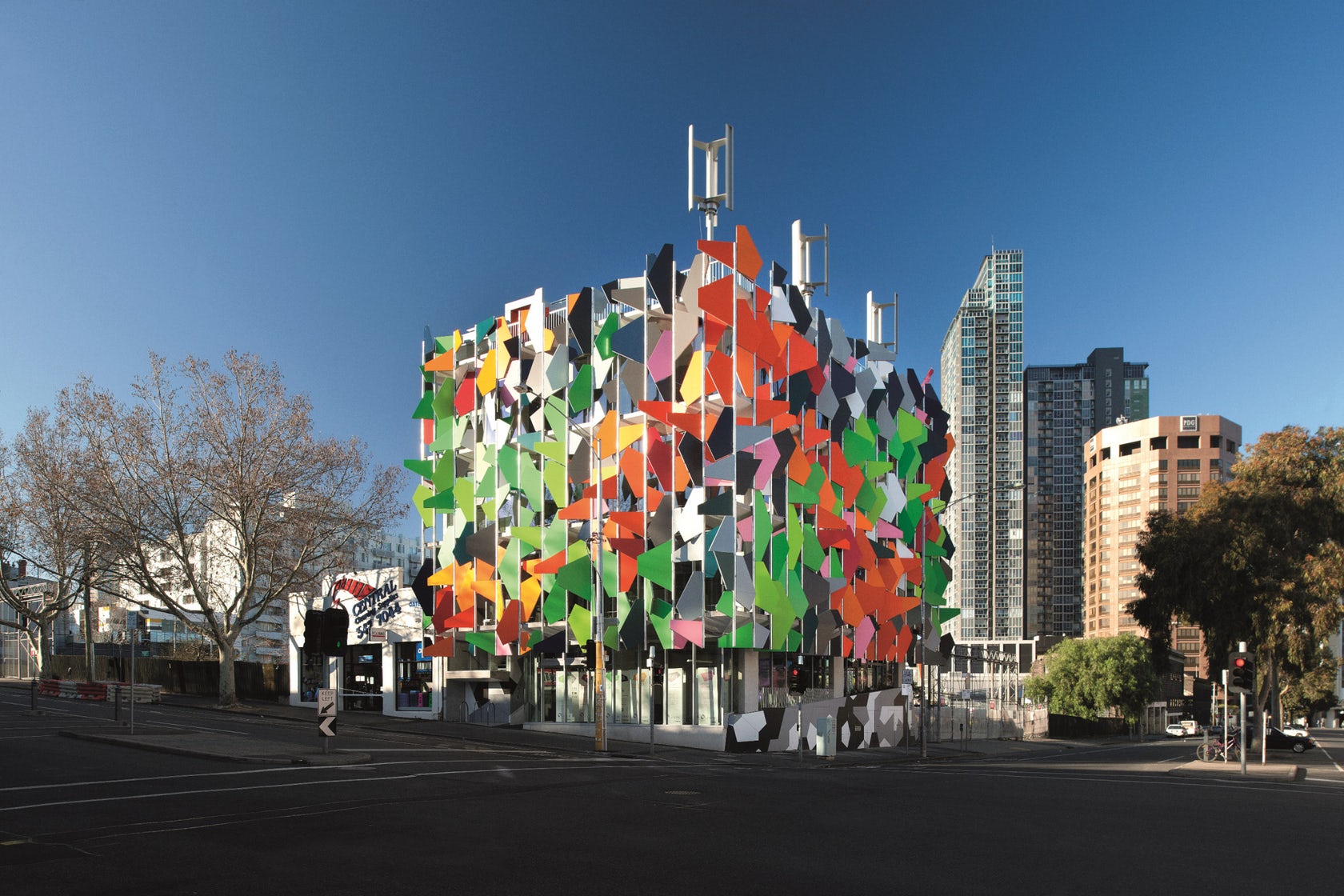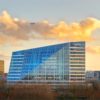In 2010, Australian Architectural firm Studio 505 (which has now been split into 2 independent practices) completed Pixel – a unique office building with an eye catching facade and the title of Australia’s first carbon neutral office building.
From its intent to be totally self sufficient to its pioneering layout and facade design, Pixel has many awards under its belt and remains a reference point in conceiving ideas of how office and work spaces can be better. Here’s a break down of the building from the architects.
THE CONCEPT
Located on a key urban site at the former CUB Brewery, Pixel is one of Melbourne and Australia’s most significant and ambitious projects. It is Australia’s first carbon neutral office building, generating all its own power and water on site.
Pixel is a ‘Future Office’ – a prototype of the commercial buildings that will emerge when a carbon constrained environment demands a greater focus on energy efficiency. As a prototype, it enables an analysis of the ongoing implications of new technologies in the commercial building sector.
![]()
![]()
![]()
![]()
![]()
![]()
![]()
THE FACADE
The most publicly visible element is Pixel’s colourful facade. A simple but intricate assembly of zero waste, recycled colour panels providing maximised daylight, shade, views and glare control. The panels are supported by the Living Edge spandrels which create shading and grey water treatment as well as providing immediate personal greenery to every office floor. The facade wraps continuously around Pixel creating a vibrant and unique identity.









 IMAGES AND DRAWINGS © STUDIO 505
IMAGES AND DRAWINGS © STUDIO 505
GREEN STATUS
Scoring a perfect 105 Greenstar points, Pixel has also achieved 102 points under the US LEED rating scheme making it the highest rating building of any yet certified for LEED anywhere in the world. It is aiming to exceed the highest score yet achieved under the UK BREEAM rating system. To put that into context, there are approximately 740,000 buildings registered worldwide under those three rating schemes, and Pixel would be at the forefront of all of them.
You can find more drawings and images on the studio 505 website
PROJECT DETAILS
- Completion Date: July 2010
- Client: Grocon Pty Ltd
- Cost: AUD $6million
- Gross Internal Area: 1136.4 sqm
- Architect: studio505
- Structural Engineer: VDM Pty Ltd
- Building Services: Umow Lai & Associates
- ESD Engineer: Umow Lai & Associates
- Contractor: Grocon Constructors Pty Ltd
- Landscape Design: studio505 and University of Melbourne
- Carbon Analysis (Pixelcrete): RMIT University Centre for Design
- Building Surveyor: PLP Building Surveyor & Consultants
- Fire Engineer Services: Aurecon
- Maintenance Access Consultant: Vertigo
- Acoustic Engineer: Marshall Day Acoustics
- Access Consultant: Blythe-Sanderson Group
- Cost Planner: Slattery Australia
- Town Planning: Meredith Withers & Associates Pty Ltd
- Grey Water and Embodied Carbon Analysis: CSIRO
- Builder: Grocon Constructors Pty Ltd
- Developer: Grocon Pty Ltd
- Photographers: John Gollings, Ben Hosking
Want to get your project published? GET STARTED HERE.





