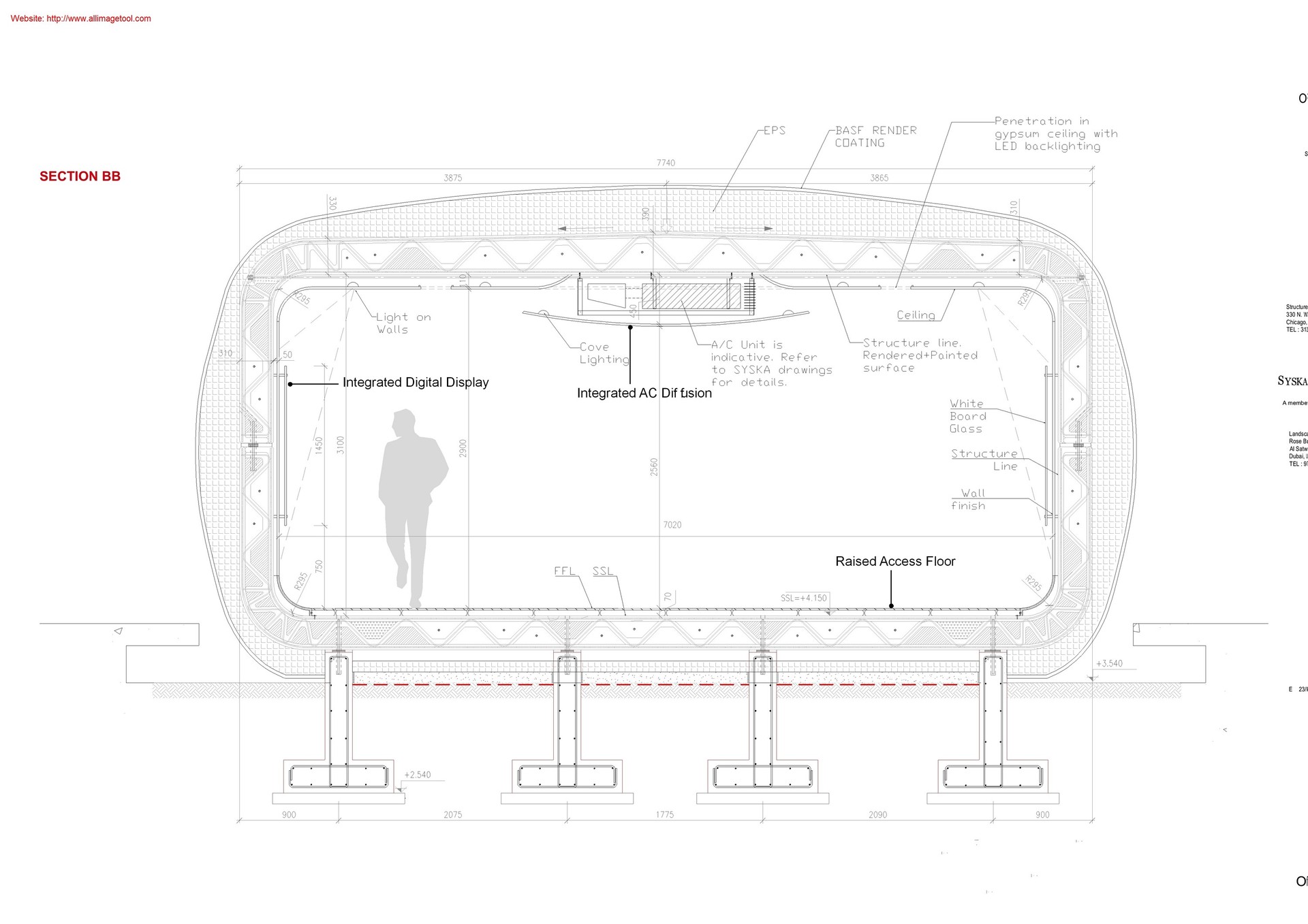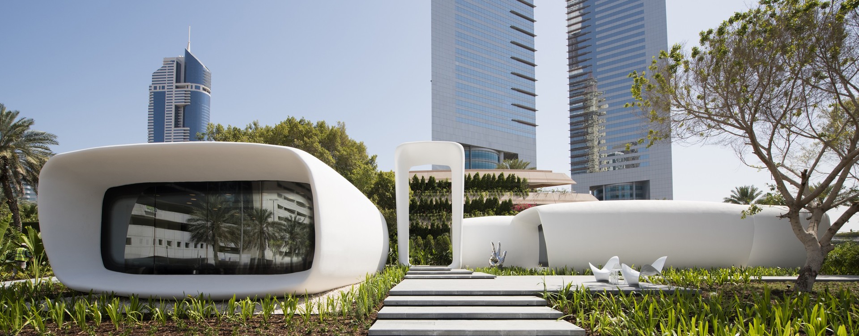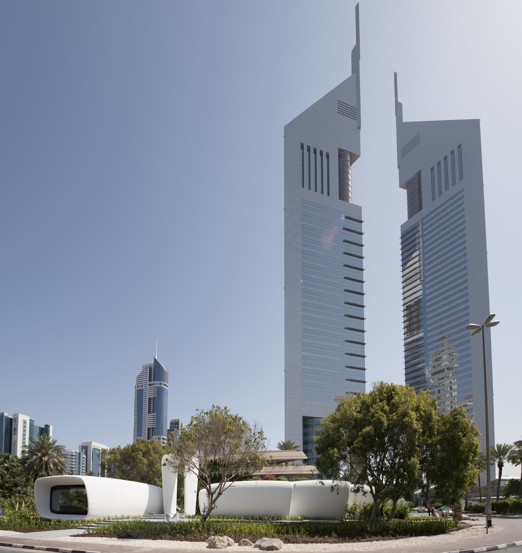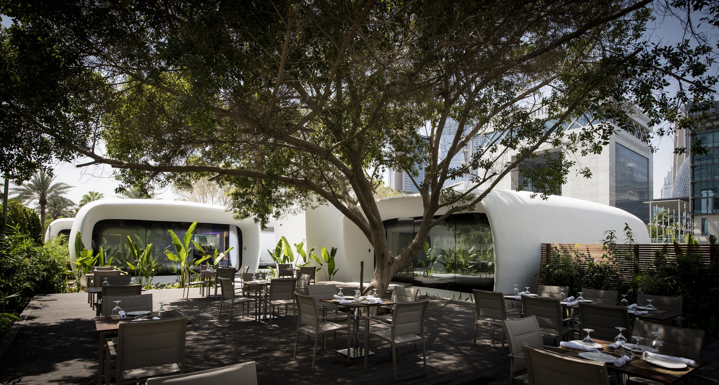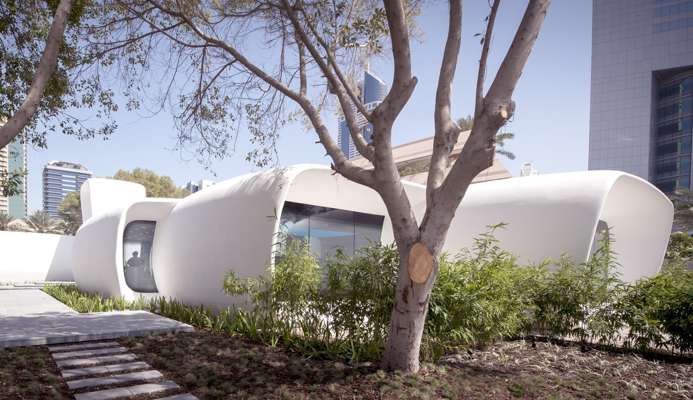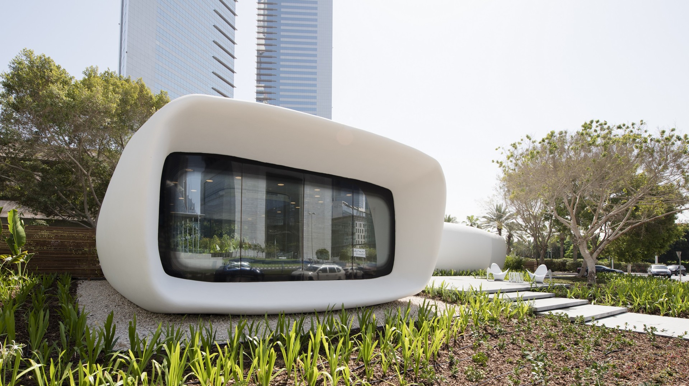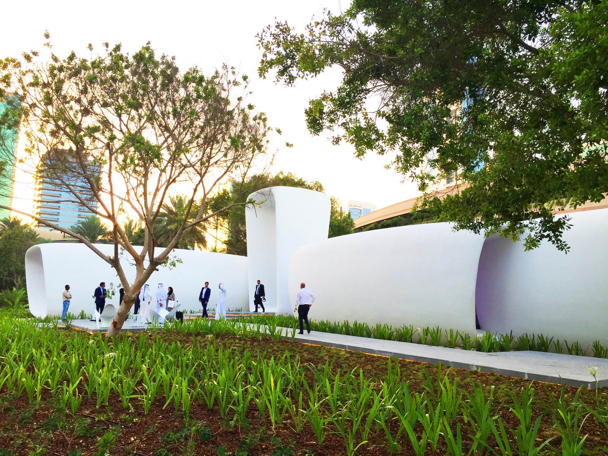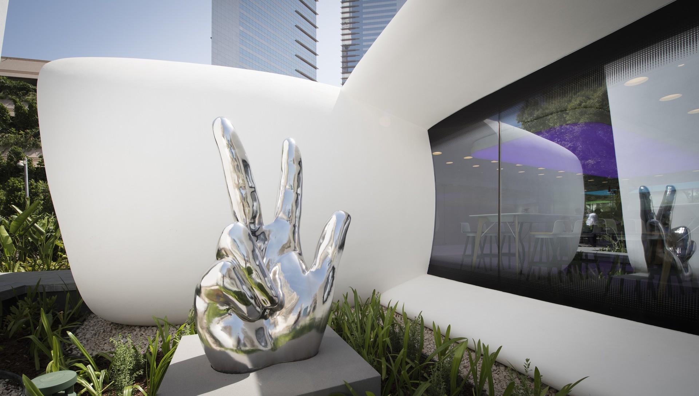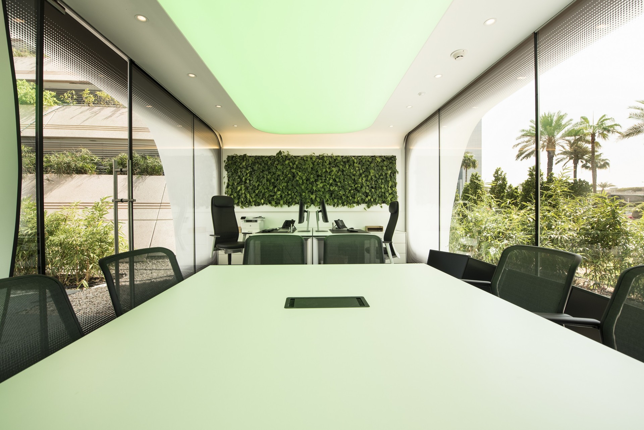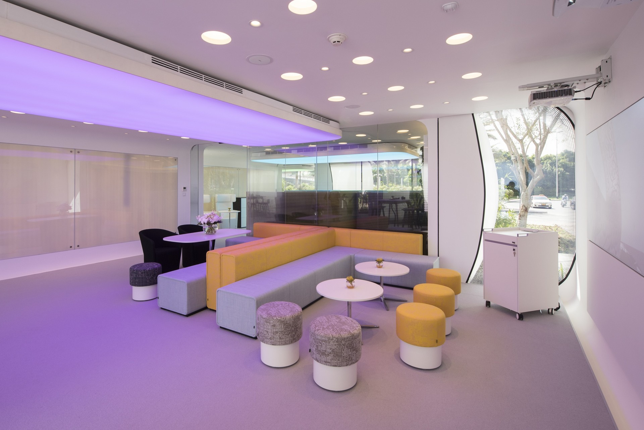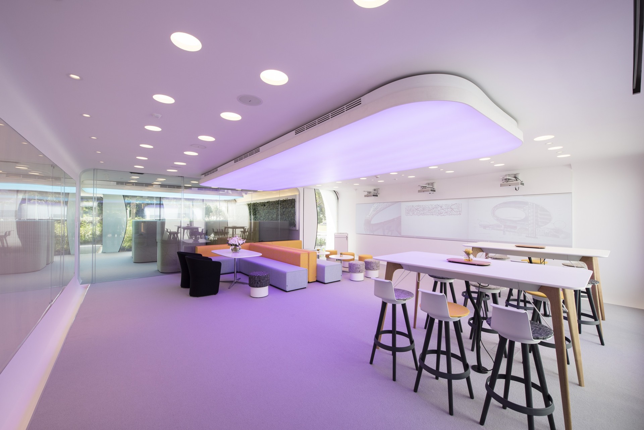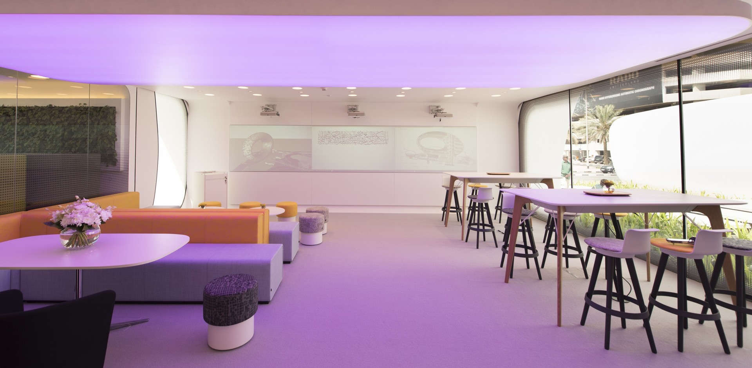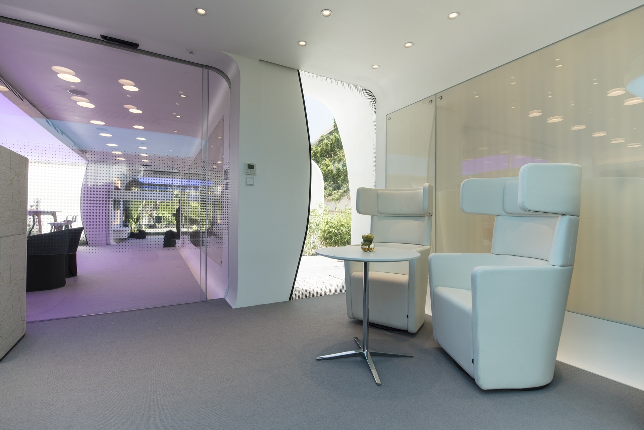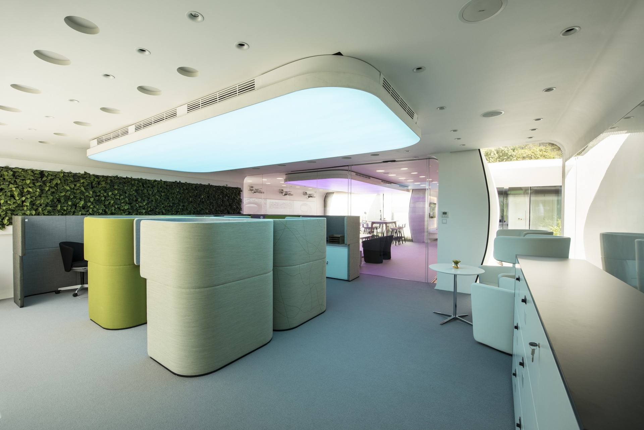Killa Design (along with Gensler) has developed the world’s first fully functional and permanently occupied 3D printed building in Dubai, UAE. The Office of the Future building is currently the temporary home for the Dubai Future Foundation as well as an exhibition space and incubator for future emerging technologies in the region.
The Pavilion has been designed to facilitate a mix of creative interactions, quiet reflective work and serendipitous meetings. This approach supports the work of flexible teams and fluid partnerships. To achieve this, the Office radiates around a tree shaded cafe courtyard. It provides a partnership lounge & gallery for exhibitions, events and workshops, a flexible space for team brainstorming and design work and private meeting rooms for quiet work. A series of openings throughout the project bring natural daylight deep into the space while allowing occupants to remain connected to the outside environment.
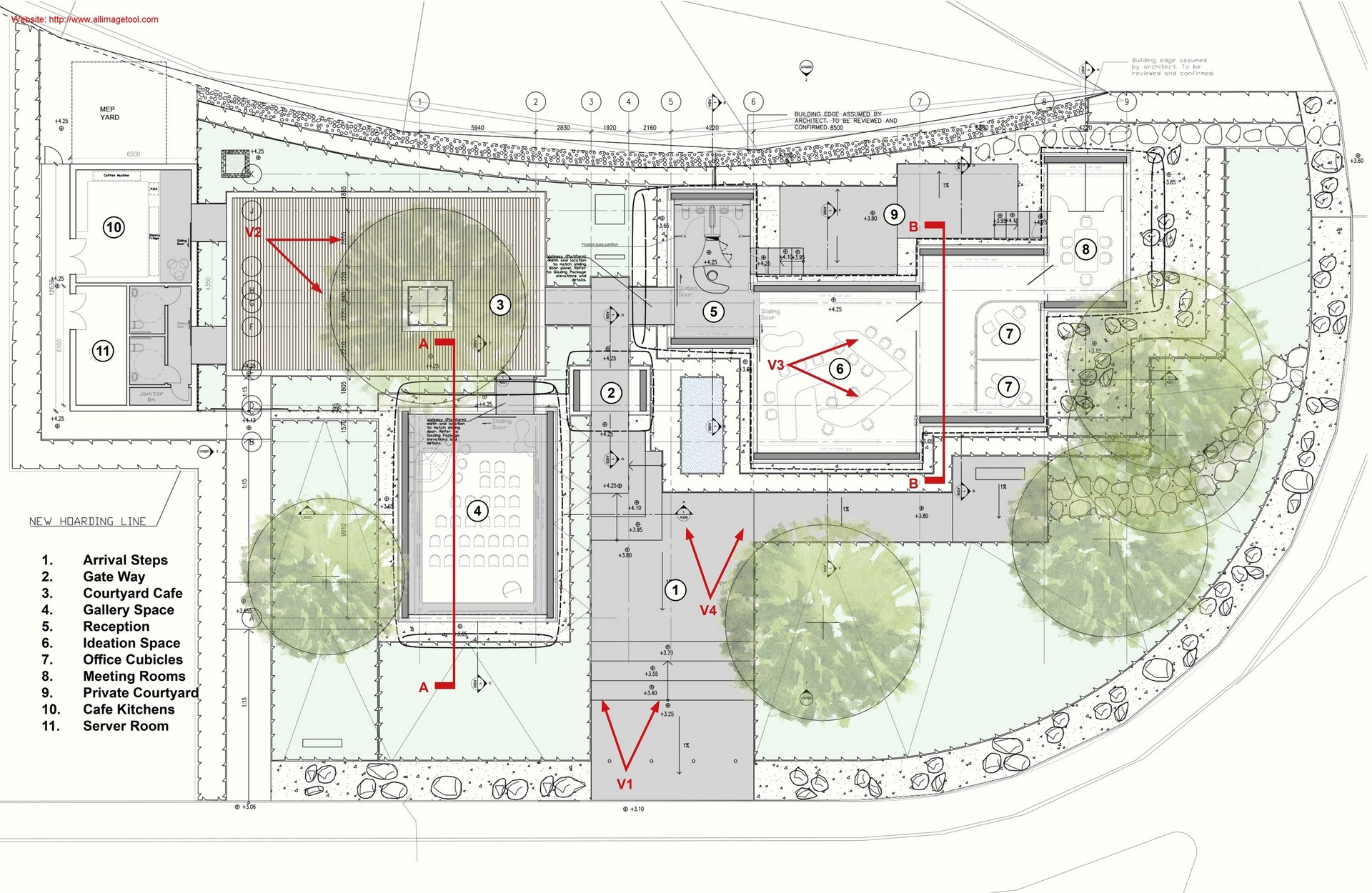
The project is oriented to maximize visibility and natural light, but to shade the inside through projecting overhangs above the windows, optimized to fully shade the glazing from direct sun. This approach minimizes direct solar heating and reduces the need for air conditioning and lighting. LED lighting, responsive building systems, reduced irrigation landscaping, and low energy air conditioning serve to further reduce the building’s energy footprint.
” The progressive design of the office conveys a shift from the traditional form of work environments thus paving the way for stimulating innovation and communication within teams.”
– Ben Piper, partner at Killa Design
The entire structure was printed in concrete through an additive concrete ‘printing’ technique using a 3D printer 6 m high, 36 m long and 12 m wide. Printing took 17 days and was installed on in 2 days. Subsequent work on the building services, interiors, and landscape took approximately 3 months. The labour involved in the printing process included one technician to monitor the function of the printer, a team of seven people to install the building components on site, as well as a team of general contractors to install the mechanical and electrical systems. As a result, the labour cost was significantly reduced when compared to conventional buildings of similar size.
As part of a wider initiative to be involved in the most cutting edge and innovative projects, they made use of a super insulated cladding system with 800mm thick panels constructed using computer controlled manufacturing techniques to create the unique form of the building and complex geometry of the facade.
It is truly the first fully occupied building in the world to be constructed using such techniques. Unique in its design and modularity, the office has been hailed as ‘a ground breaking example of computer controlled fabrication in building construction.
You can read more about the project here.
Would you like to publish your projects? Get Started Here




