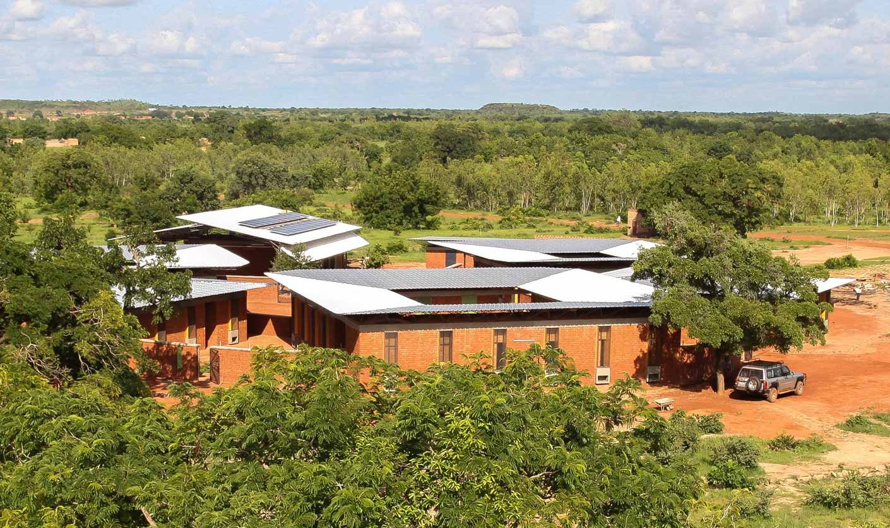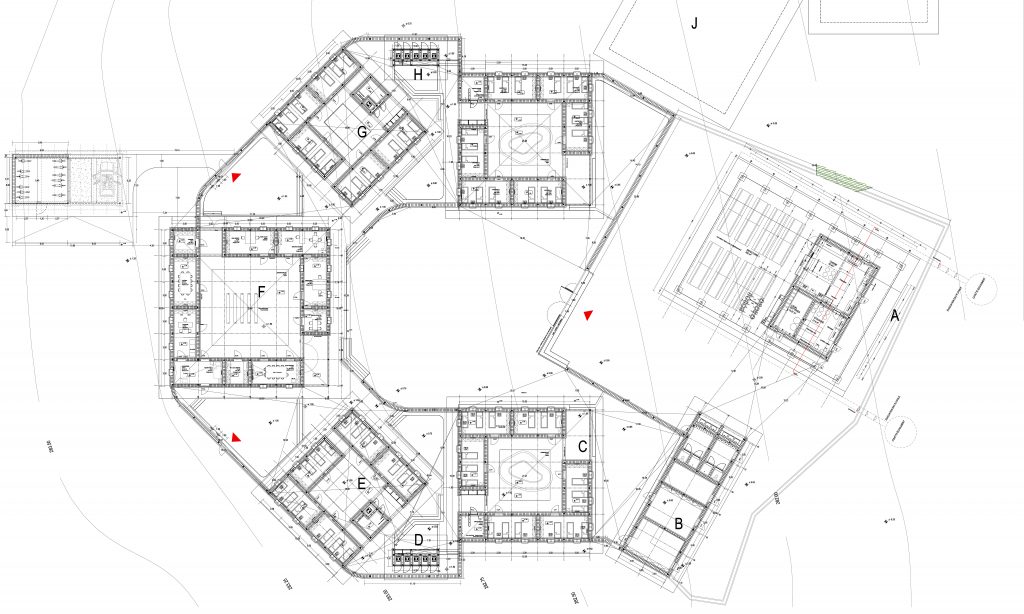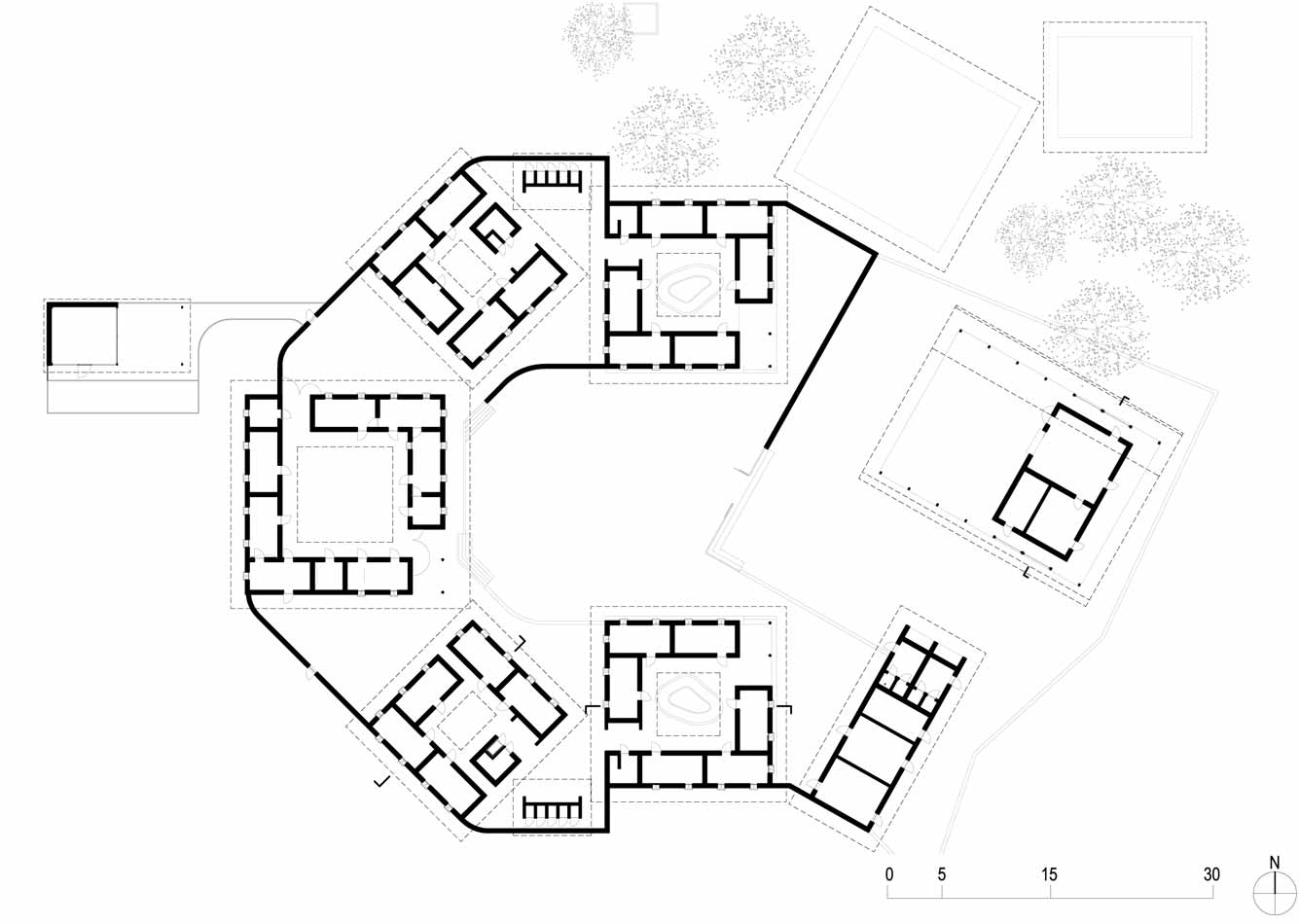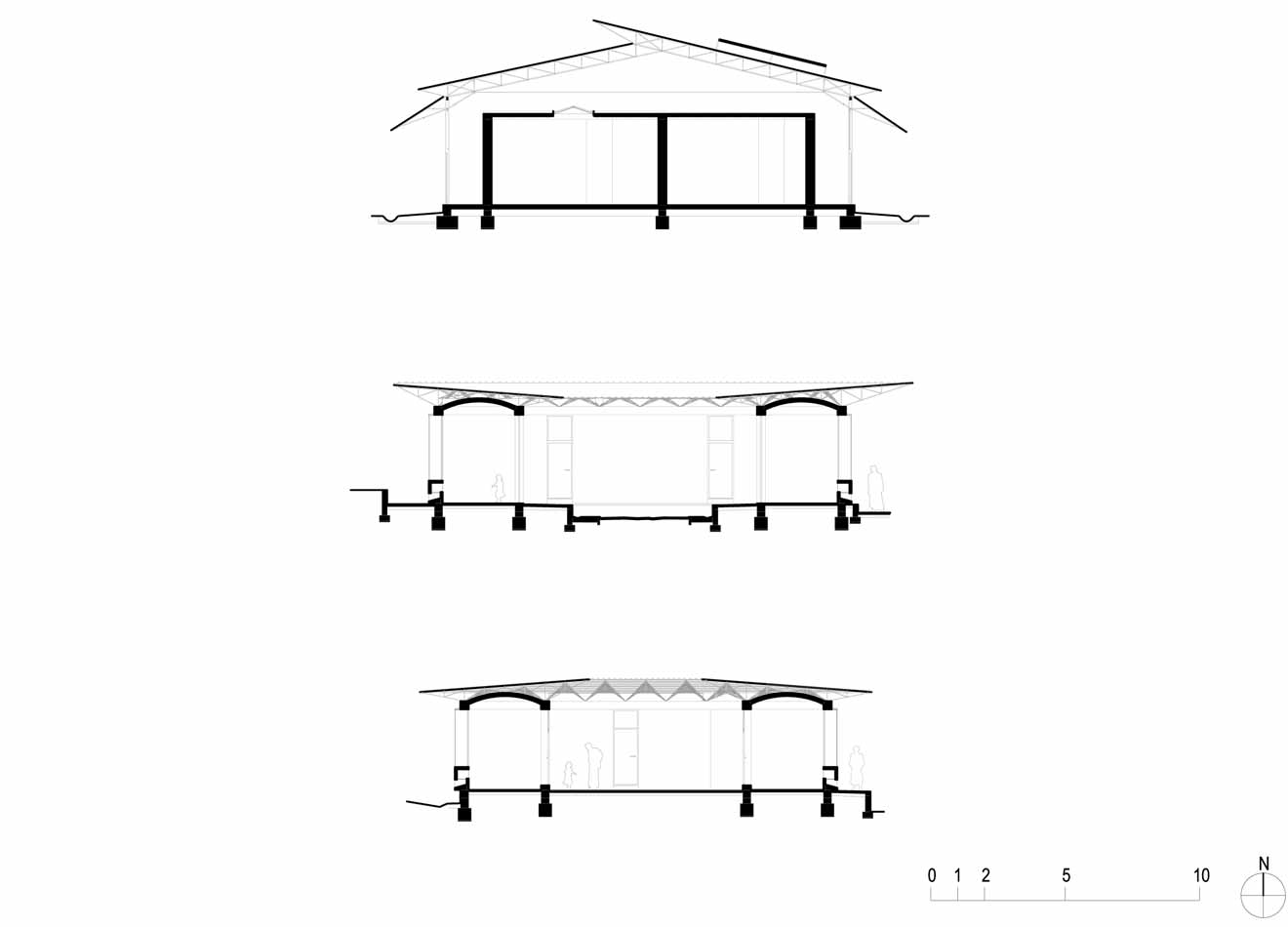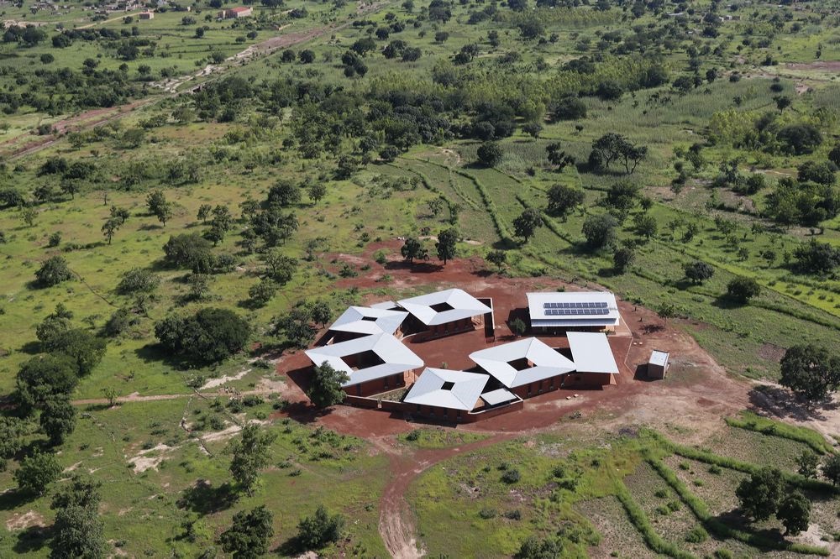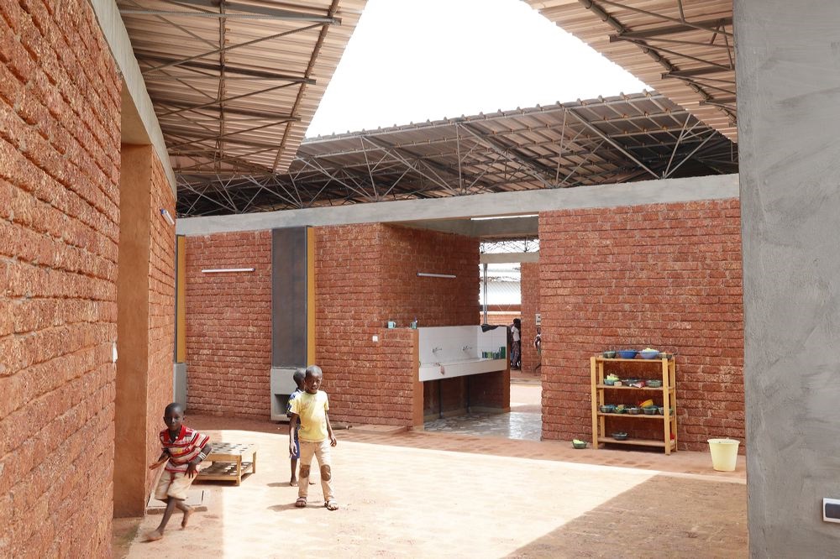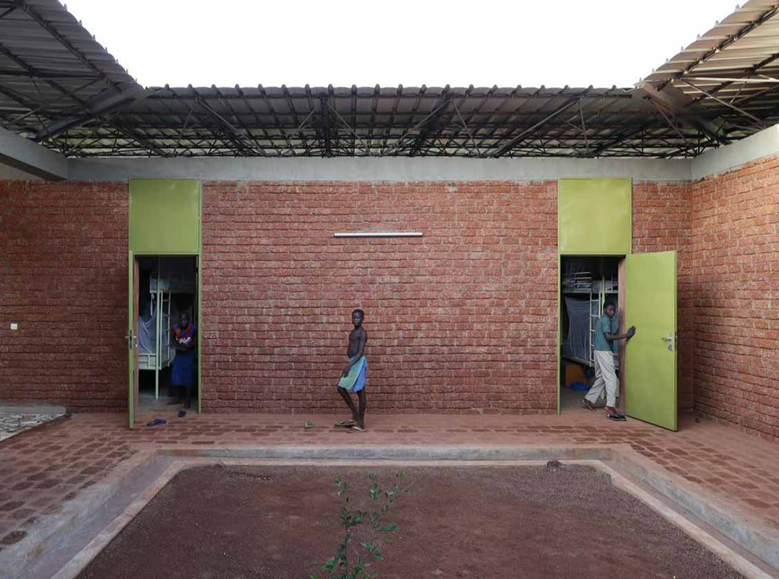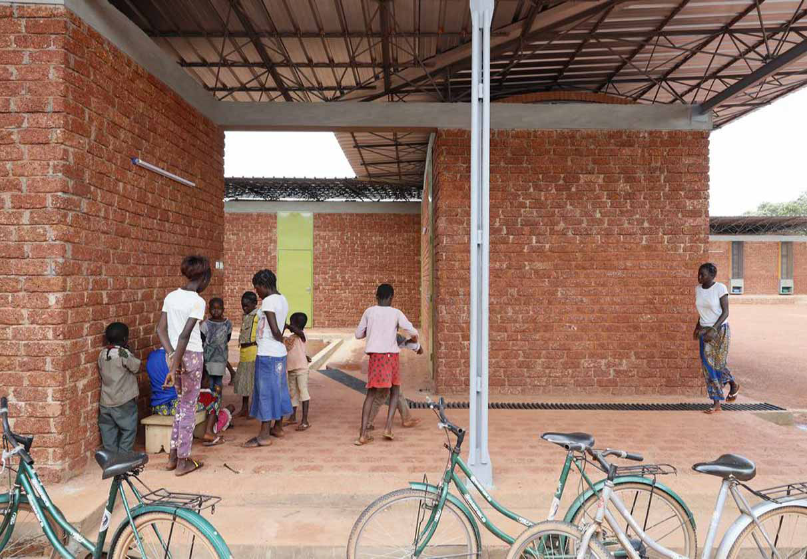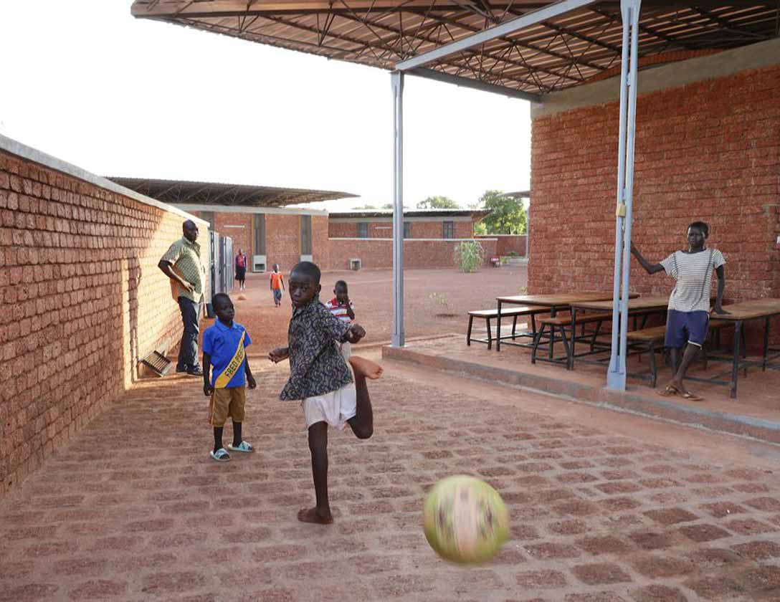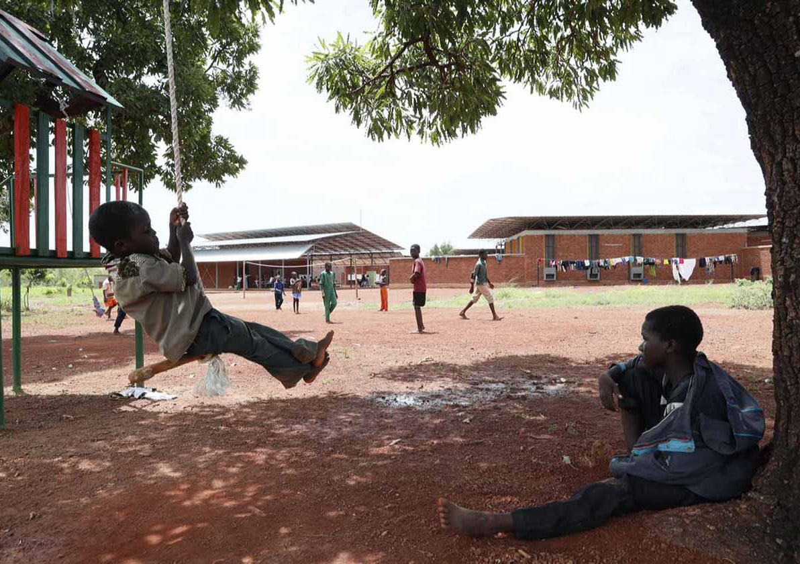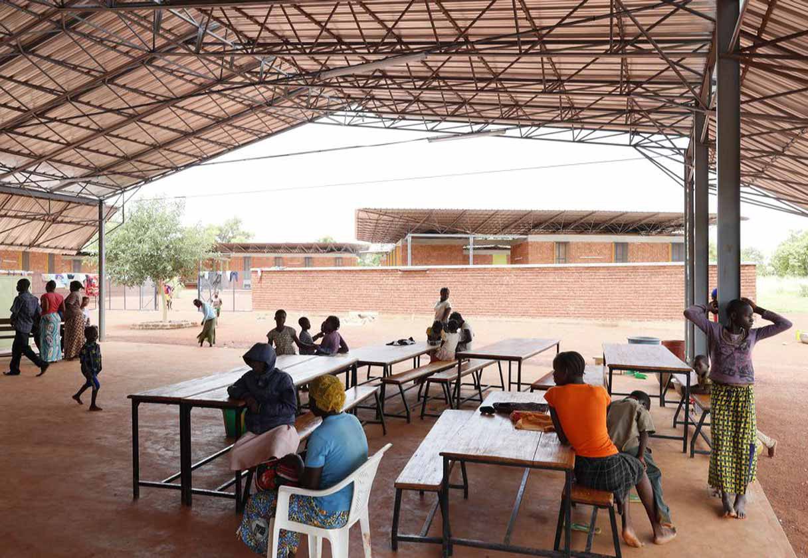Situated in the rural countryside of the Boulkiemdé province of Burkina Faso, the Noomdo Orphanage lies approximately 2 kilometers outside of the city of Koudougou.
Mimicking the nearby residential compounds, the project is layed out in a similar way to a small village clustered around a communal outdoor space. The complex consists of 5 modular courtyard buildings, a shaded open-air dining hall, and a workshop with storage and changing room facilities. Through the use of modular building and private courtyards, an array of privacy and security gradients help to individualize the different living and work spaces of the orphanage. In this way, the architecture is sensitive to the needs and privacy of the inhabitants while maintaining a sense of security and control for the staff.
The main administrative offices are housed in the main courtyard module at the west end of the complex. Two separate wings radiate along the north and south sides, maintaining a separation between boys and girls quarters while providing a secure and monitored central area for socializing. The children’s quarters are divided by age, with 6-11 year-olds housed in a separate courtyard module from the 12-17 year-olds. Each housing module is equipped with its own shower facilities, allowing the children some privacy in their day-to-day activities. A security perimeter wall spans between the building modules, carving out protected exterior space in the shared adjacencies.
Drawings courtesy Archidatum
The construction elements of the project combine economical off-the-shelf items with locally-sourced natural materials. A nearby quarry provided the laterite stone used in the walls and outdoor flooring. Each room of the complex is covered by its own shallow barrel vault ceiling made of compressed stabilized clay bricks, a construction which is much lighter than stone. Large over-hanging metal roofs are pulled away from the interior spaces and supported by space-frames made of steel reinforcing bars. This double-envelope roof system protects the buildings from rain and direct sunlight while allowing the interiors to breathe passively. Another element which aids in the ventilation and shading of the interiors is a fenestration system newly developed for the orphanage. Narrow floor-to-ceiling window casings lined with mosquito netting enable complete visual isolation through user-controlled wooden shades on the inside. The modular window elements were produced partially from reclaimed materials at a nearby workshop located a few kilometers away from the building site.



