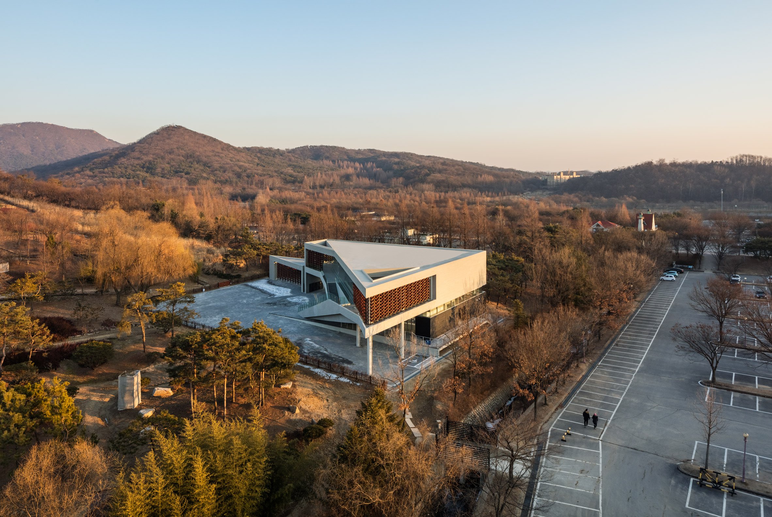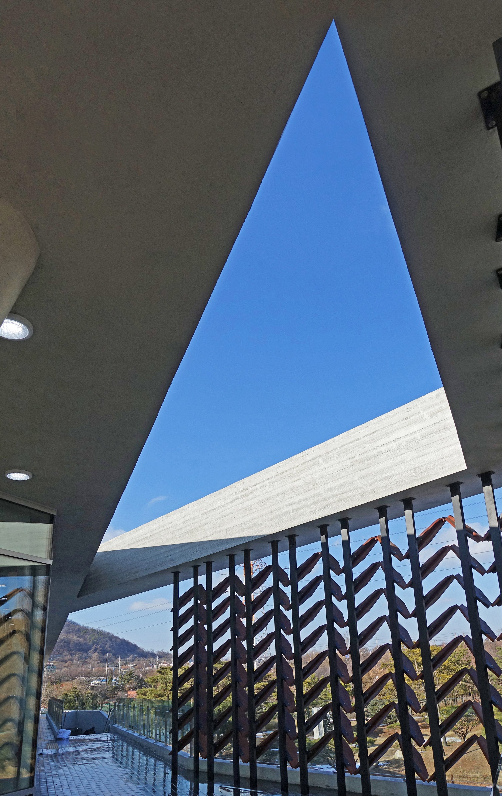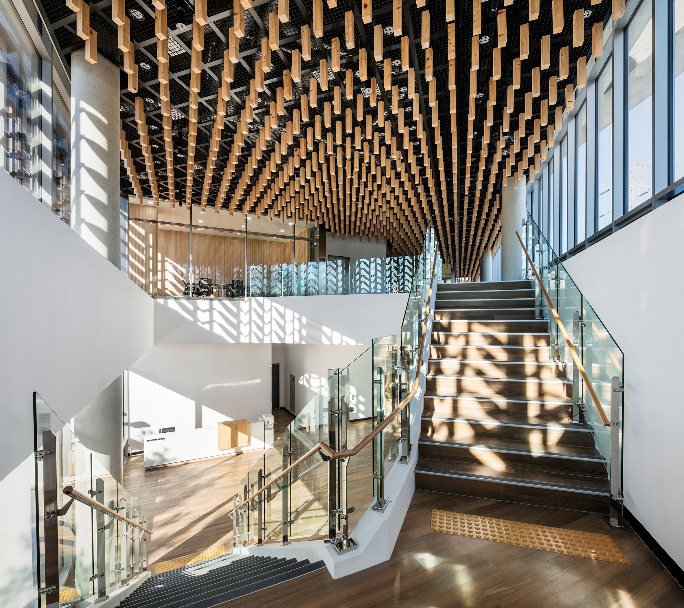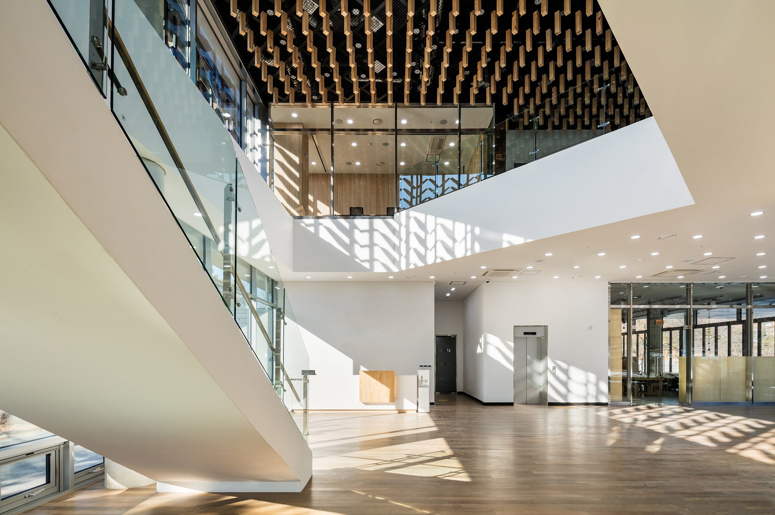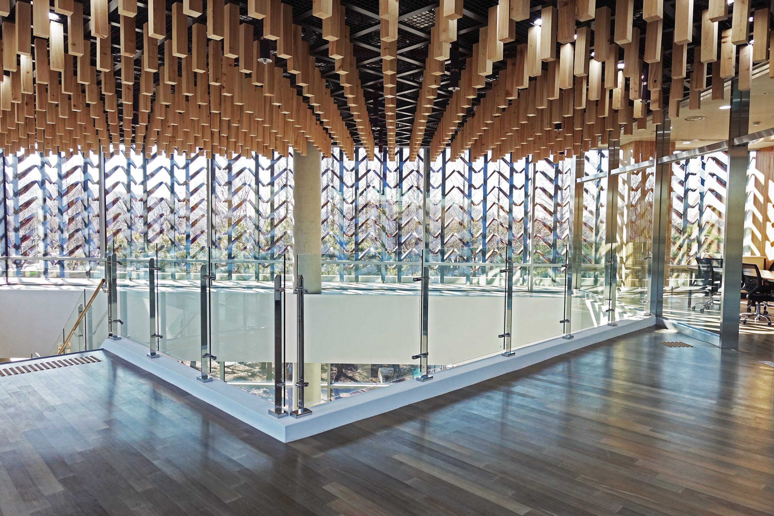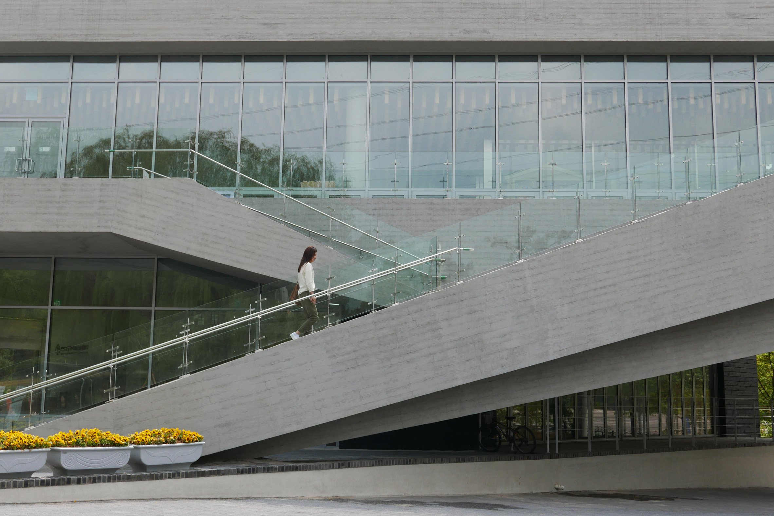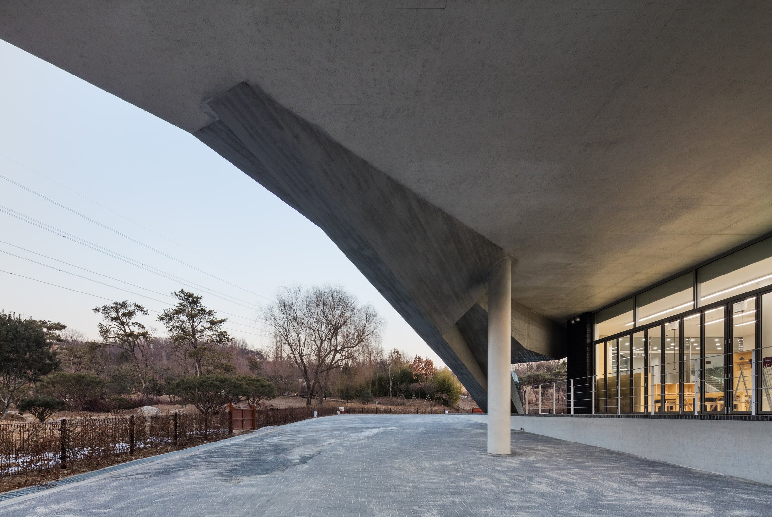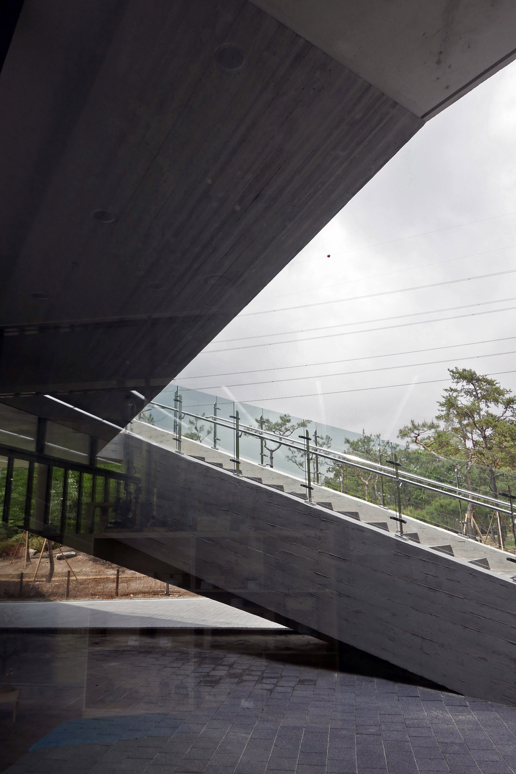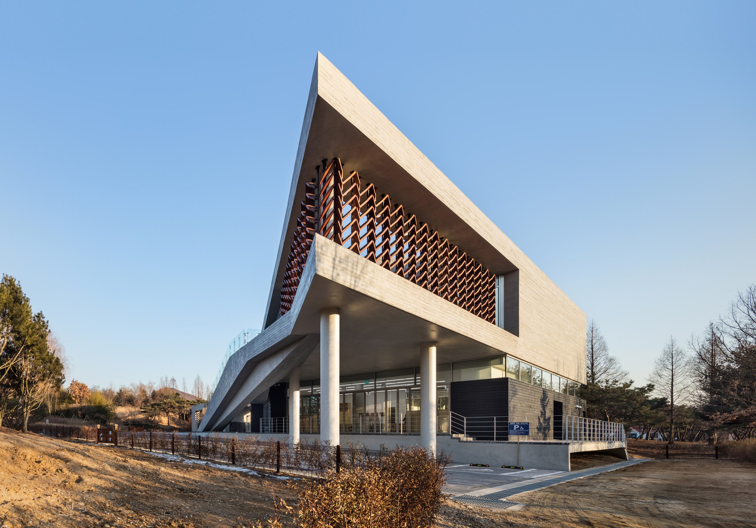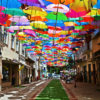Located in Incheon, South Korea, the Mokyeonri Kinetic Wood Museum is a dynamic building designed by Seoul-based softarchitecturelab + EUNJU HAN that features a striking angular form, as well as unique, movable wooden screens made from a hardwood called merbau.
These screens are designed to be interactive, serving as the main kinetic element of the building that is able to function as an entry boundary and sun screen.
The museum’s ground floor contains facilities for teaching and conducting woodwork, including a workshop with an adjoining preparation room, an instructor’s waiting room, storage and a dust-collection space. The first floor houses a children’s wood museum, playground, seminar room, toilets and outdoor spaces at either end, one of which is designated as a playground and the other as an observation deck. The building also features a unique ceiling design that make use of Japanese cypress battens extending downwards in regular rows.
The museum is intended to teach visitors about wood and has been described by the architects as “the first public project of kinetic architecture in South Korea”.
PROJECT DESCRIPTION [via world architecture community]
MOKYEONRI located in Incheon Grand Park is the first prize-winning project of the competition for Wood Museum supported by Korea Forest Service and organized by Incheon Metropolitan City. The project name, “MOKYEONRI”, means a harmony between trees from different roots, which identifies architecture of a series of spatial experience sensing diverse attributes of wood.
Existing wood museum projects by Korea Forest Service have been mentioned as typical modes of conventional interpretation for wood, for example, which generally made by just wood material for architecture and exhibit mere information of wood. Accordingly, it is not easy that existing wood museums attract people and not that helpful for promoting the culture of wood.
Unlike existing wood museum, this project forces on what is a creative interpretation for experiencing wood and tree. Also, the architecture IS harmonized with the given condition of its site where a large number of seasonal visitors come to see around the arboretum (a big garden of diverse trees and plants). Based on these, without independent exhibition space, this project was designed as an exhibition piece itself where we can diversely sense wood and trees; namely smell, vision, touch, and hearing.
The design strategy is the symbolization of arboretum in Incheon Grand Park and the Forest spaces sensing trees. Architectural abstraction was put into this project, which sunlight between leaves falls down and moves depending on wind via the Ambience Wall (interactive wood screen). This enables visitors to have multi-sensory experience for tree and wood in various levels.
The Ambience Wall (interactive wood screen), which stands at a height of 4m and length of 30m, creates real-time ambience through parameters reflecting human activities and micro-weather around this building. This can make the interaction between people and architecture, and communication between inner and outer space. We can expand our spatial experience via real-time situations in this space generated by the Ambience Wall (interactive wood screen), which is Situational Architecture. The creative and innovative expansion of spatial experience can contribute a new awareness and culture for wood. Furthermore, it will give us the inspiration in our life through touching our imagination for wood and the nature.
ABOUT THE WOODEN SCREENS [via dezeen]
The screen is formed of six-sided wooden panels or “leaves” attached at a single point to metal frames. The wooden panels are arranged in pairs fixed together at one end by springs. When the wind blows, they close up slightly before gently regaining their original position.
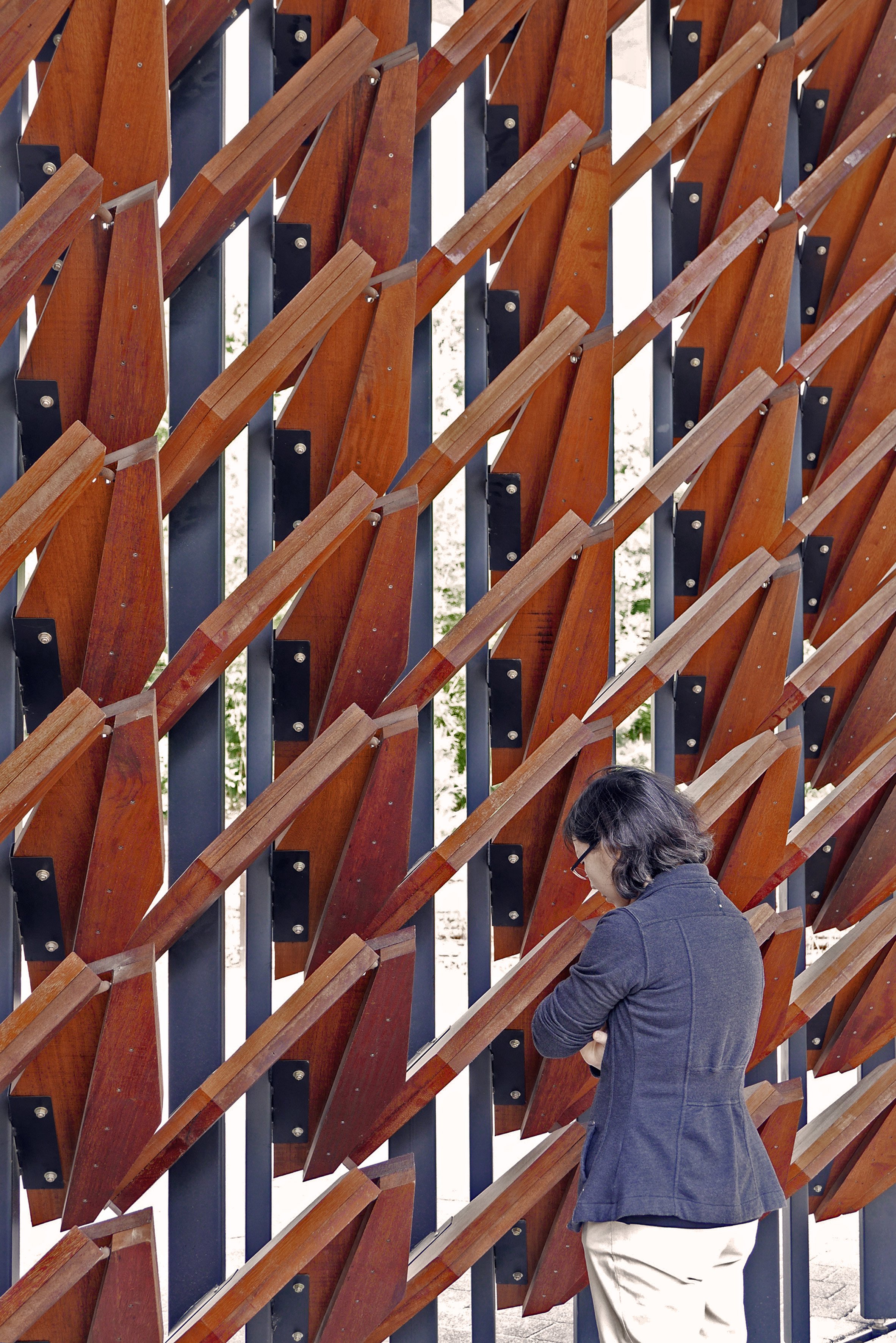
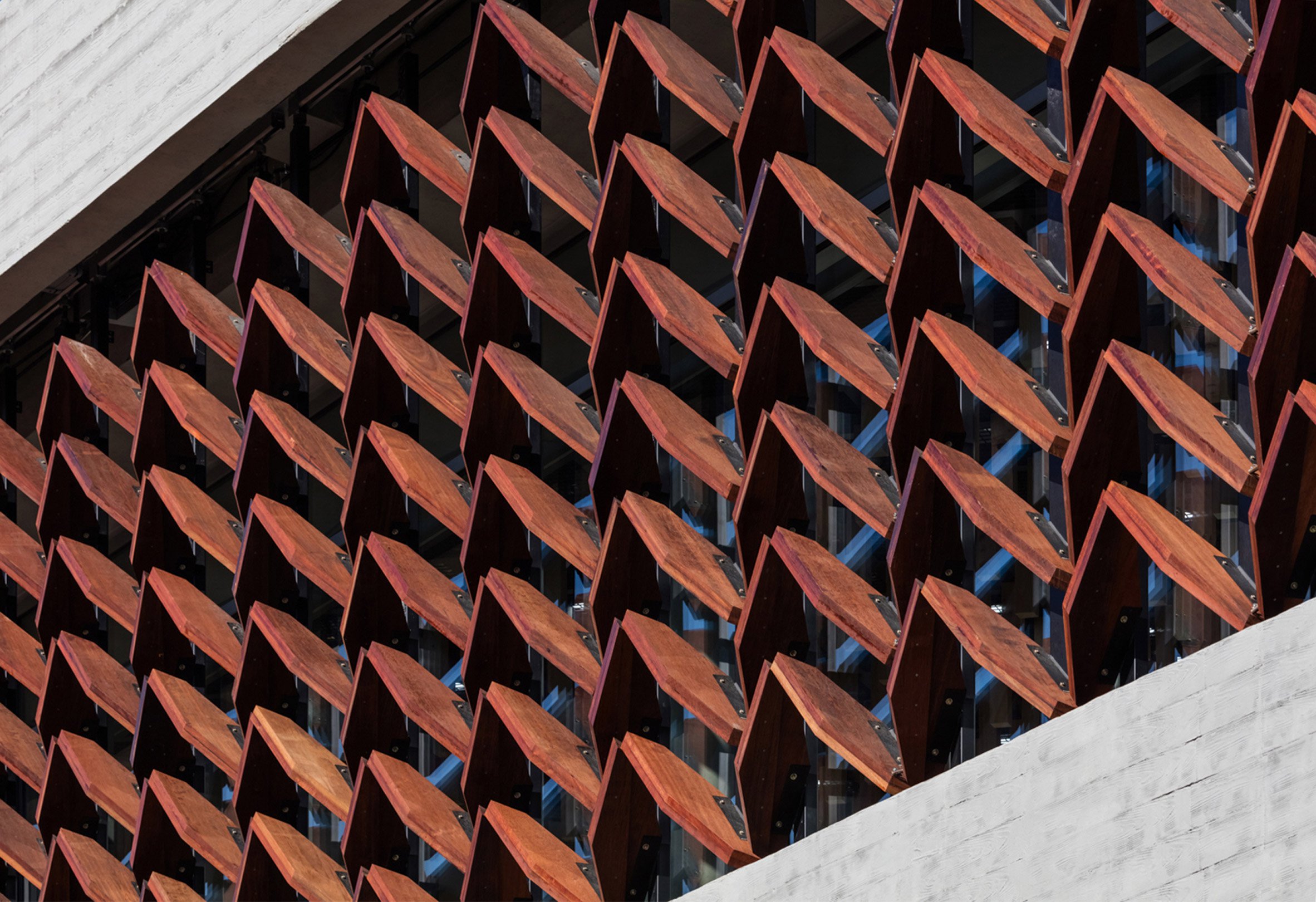
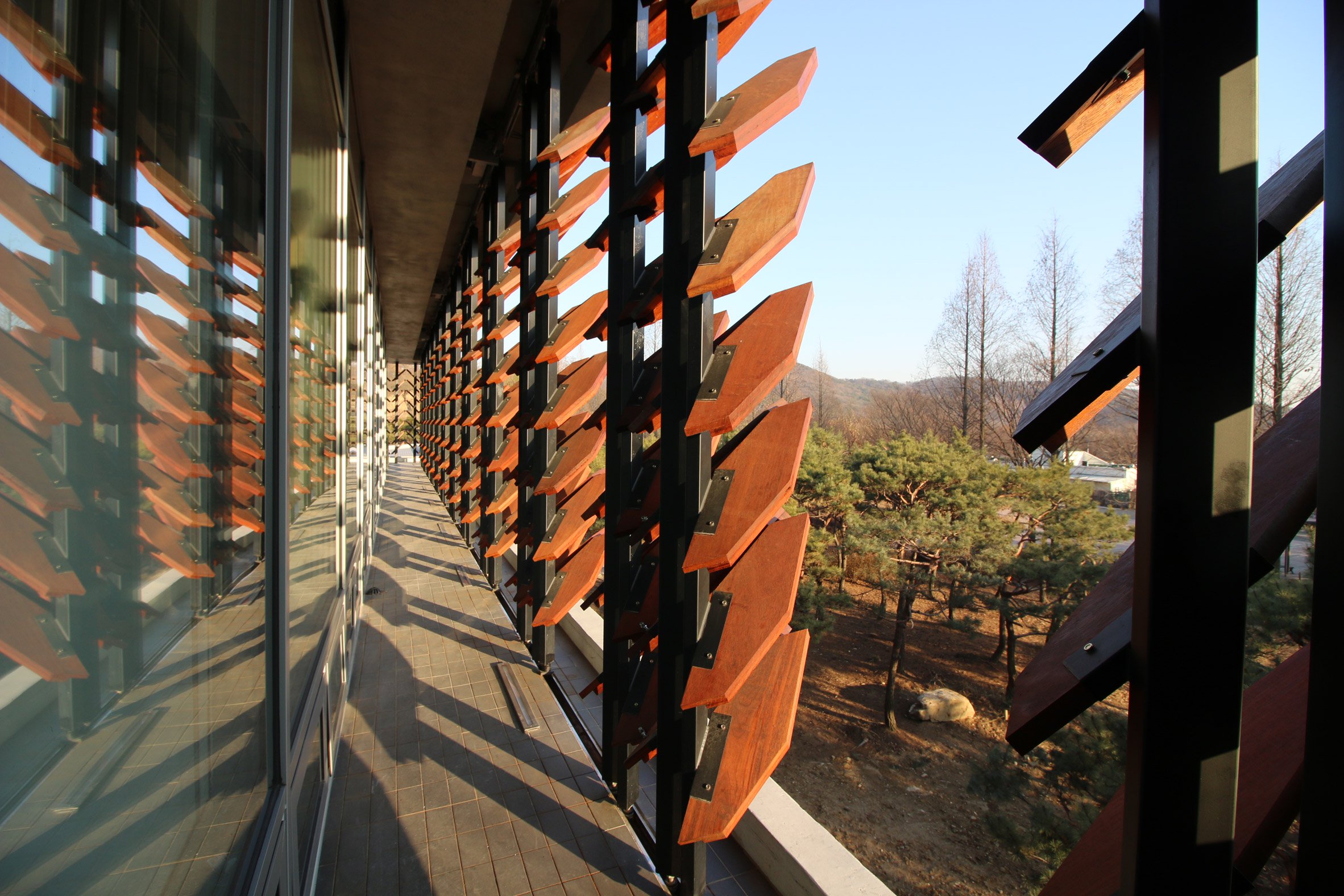 On the opposite side of the upper floor, a similar screen is positioned around the edge of a deck that can be seen from inside the building’s main circulation area.This screen incorporates a pulley system driven by a motor so the distances between the vertical elements can be manually adjusted. Drawing the leaves together creates broad gaps that increase light levels and views inside, while opening them out again produces a more even, permeable surface.
On the opposite side of the upper floor, a similar screen is positioned around the edge of a deck that can be seen from inside the building’s main circulation area.This screen incorporates a pulley system driven by a motor so the distances between the vertical elements can be manually adjusted. Drawing the leaves together creates broad gaps that increase light levels and views inside, while opening them out again produces a more even, permeable surface.
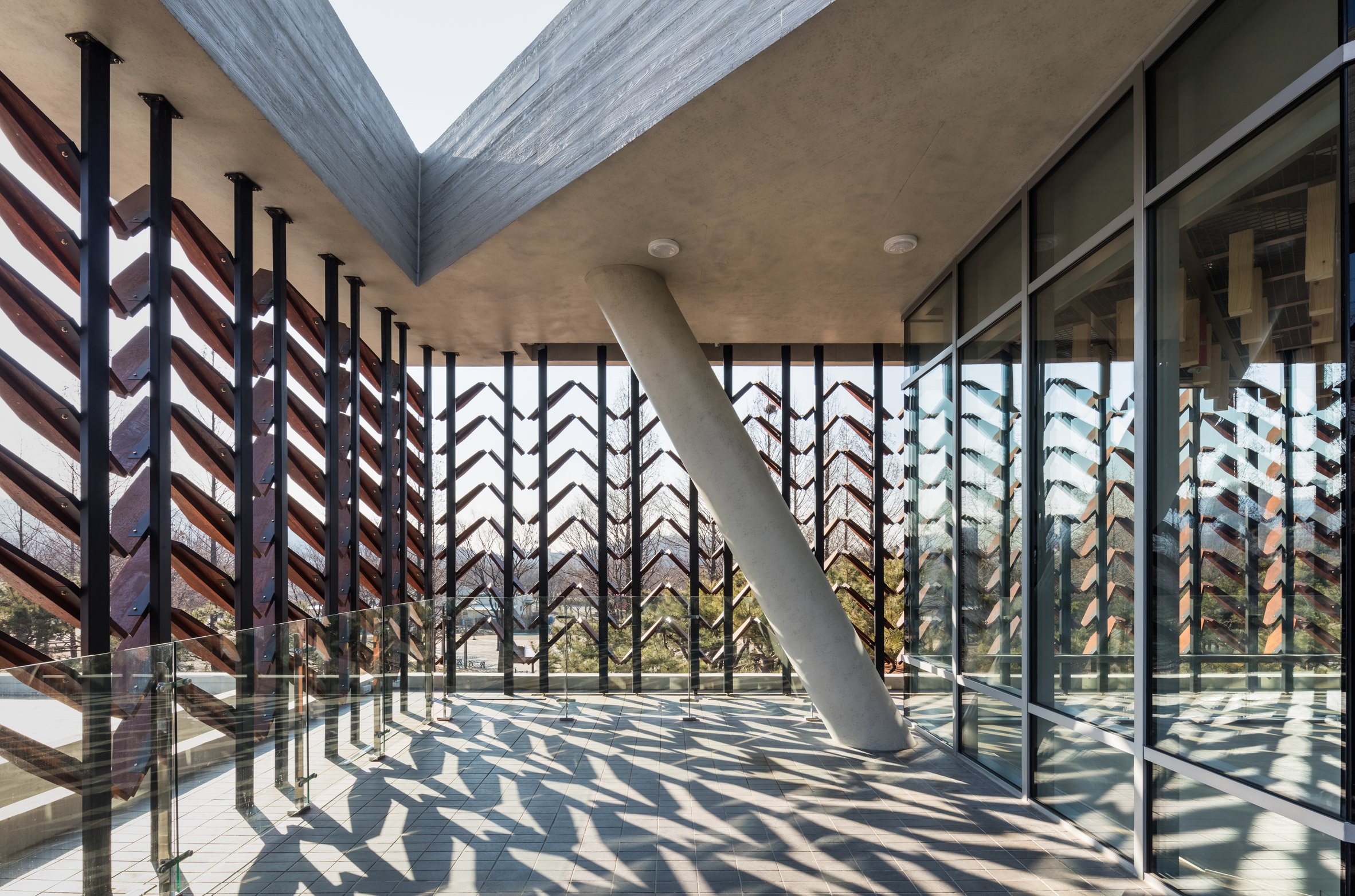 This same technique is applied to a screen that forms a gate set into an angular concrete frame protruding from the eastern end of the ground floor. Drawing the moveable elements of the gate together using the motorised pulleys provides gaps through which visitors can pass to reach a paved courtyard.
This same technique is applied to a screen that forms a gate set into an angular concrete frame protruding from the eastern end of the ground floor. Drawing the moveable elements of the gate together using the motorised pulleys provides gaps through which visitors can pass to reach a paved courtyard.
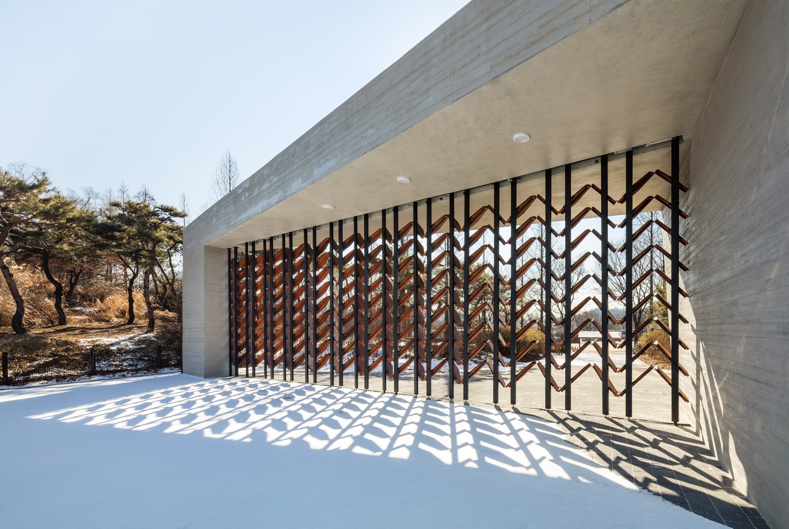
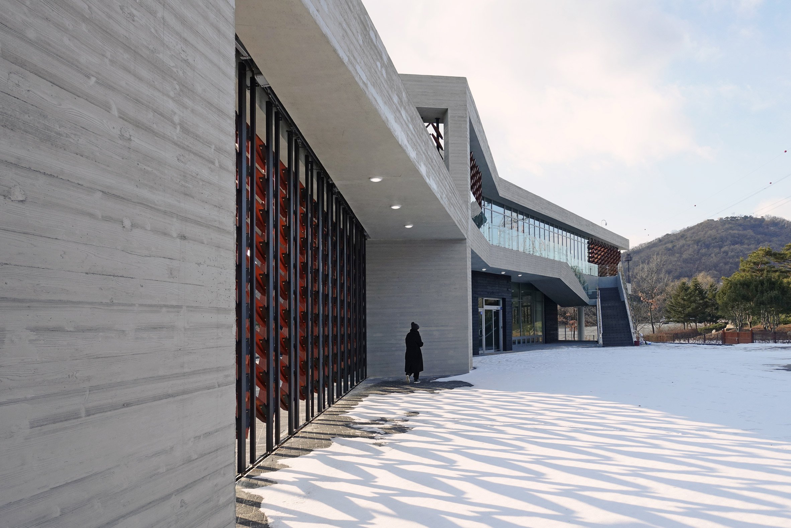

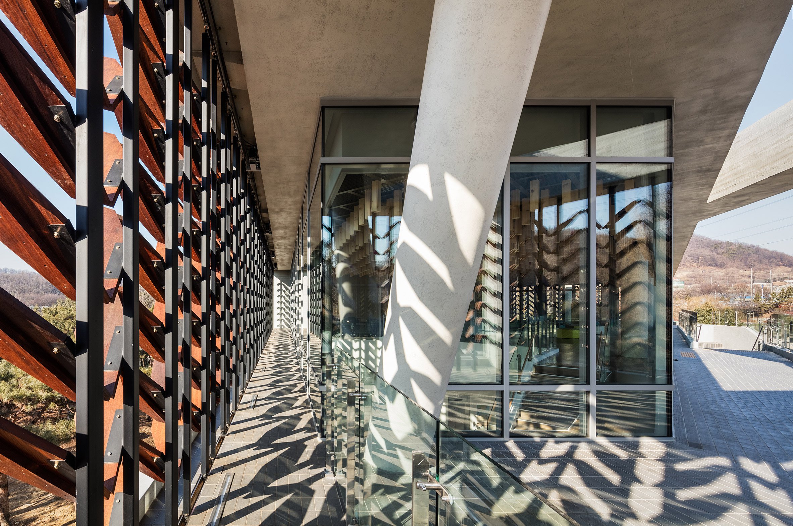

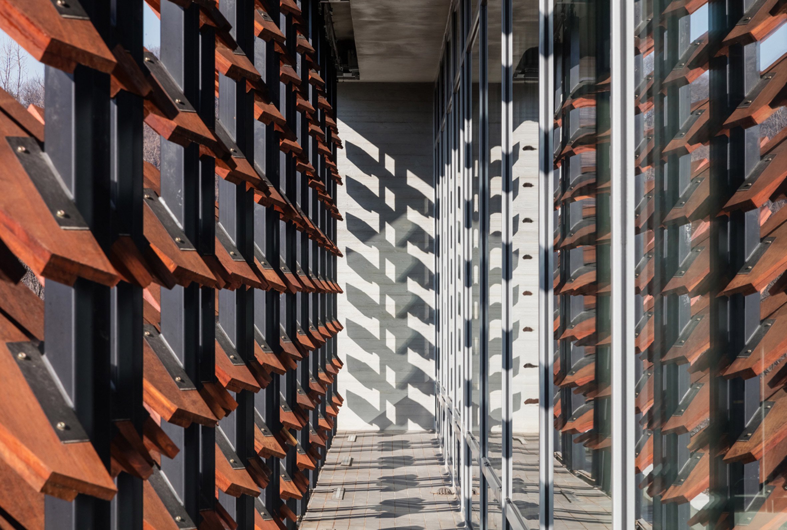
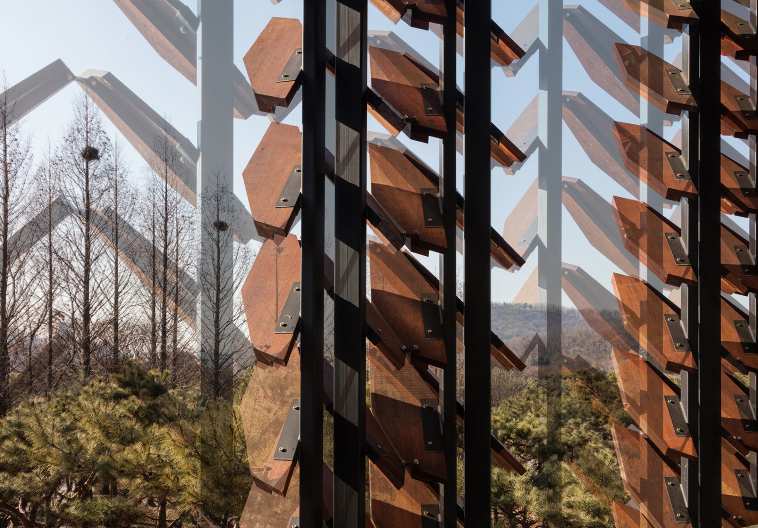
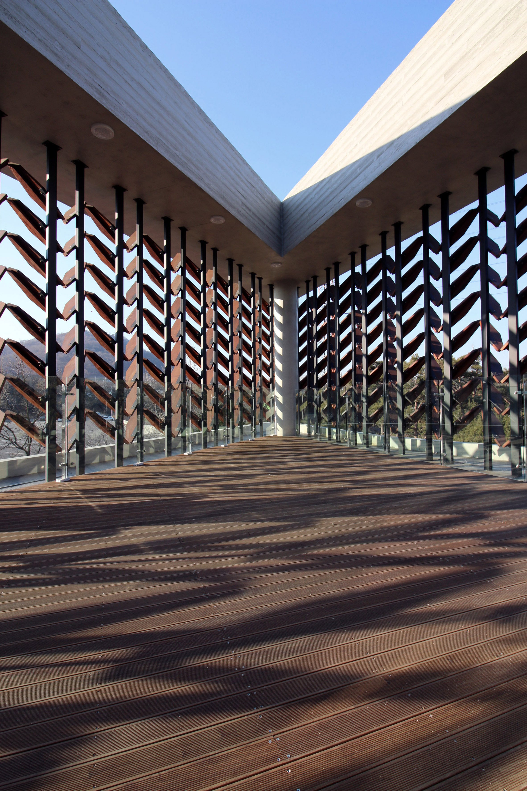
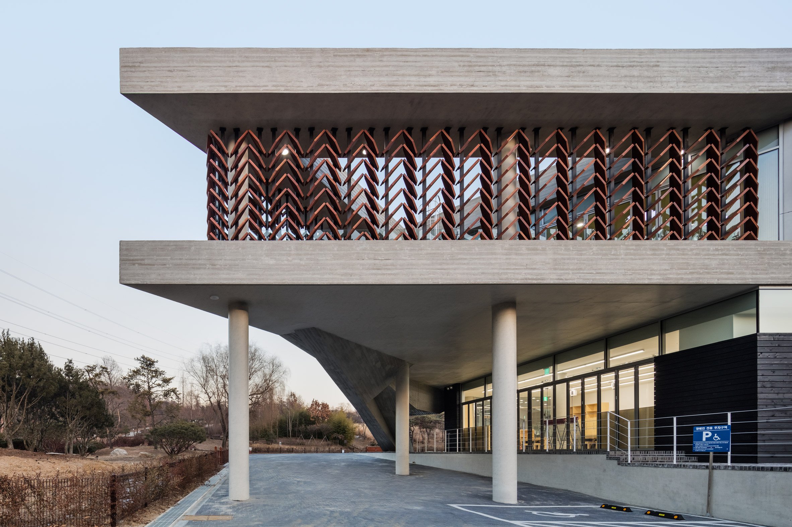

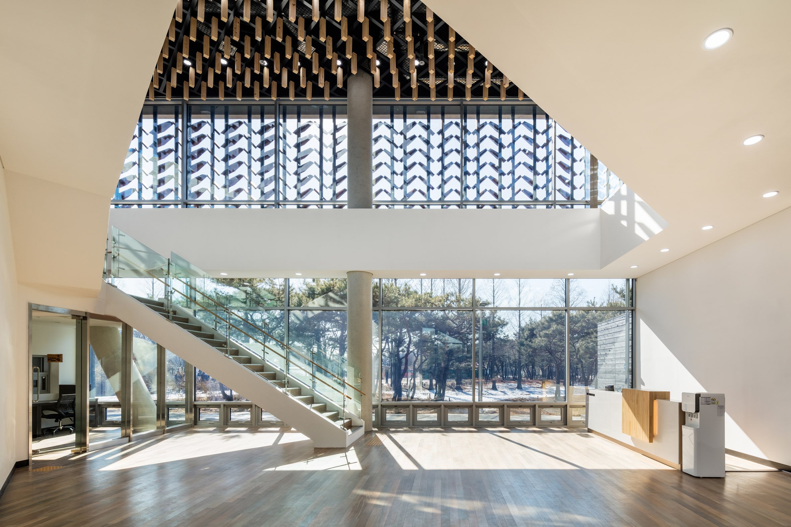










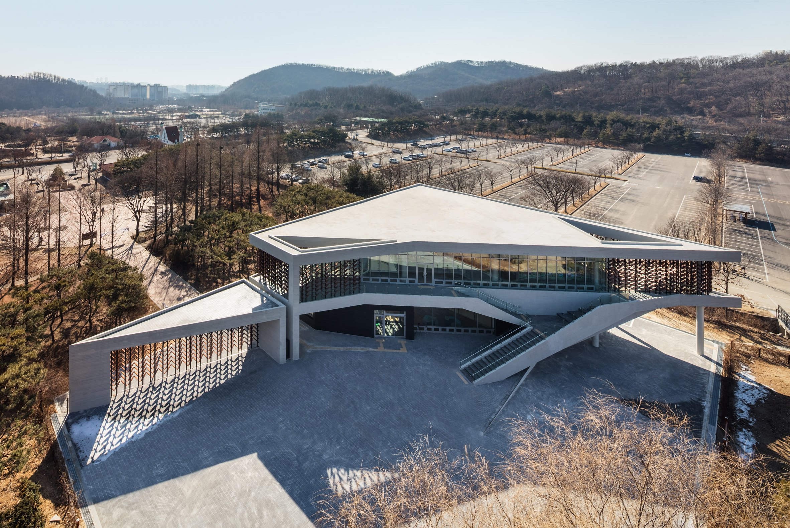 IMAGES COURTESY DEZEEN
IMAGES COURTESY DEZEEN
PROJECT DETAILS
- Architect : Han Eunju(softarchitecturelab+EUNJU HAN)
- Location : 236, Munemi-ro, Namdong-gu, Incheon, Republic of Korea
- Program : Kinetic Wood Museum
- Design Date: 2015
- Completion Date: 2017
- Site area : 524,358.86 m2
- Building area : 549.30 m2
- Gross floor area : 1173.88 m2
- Building scope : B1, 2F
- Photo : Shin Kyungsub







