The Mayotte airport in Dzaoudzi, Mayotte is a bold combination of modern design and vernacular character. Designed by French architects REC Architecture, the airport caters to between 600 000 and 1 500 000 passengers in transit annually to and from the small archipelago.
The design features an extensive use of wood for the bold support columns as well as the prominent ‘floating roof’. As the most notable feature of the building, the roof is designed with deep overhangs that easily shade the extensive glass facade and lend an identifiable character to the project.
PROJECT DESCRIPTION
The modernization of the airport, the main front-door of Mayotte, and the building of the terminal, are included in a territorial town planning aiming at enhancing the economic development of the island. The plan of the terminal voices, by a strong and specific architecture, the national and local ambition to give an image of a respectful Mayotte towards its origins but resolutely turned to the future. The architectural position draws inspiration from big roofs and from local varangues to define wide covered areas, a shelter from the rain and the sun. The public hall is conceived as a wide space of exchange, service and waiting, in direct contact with the outside.
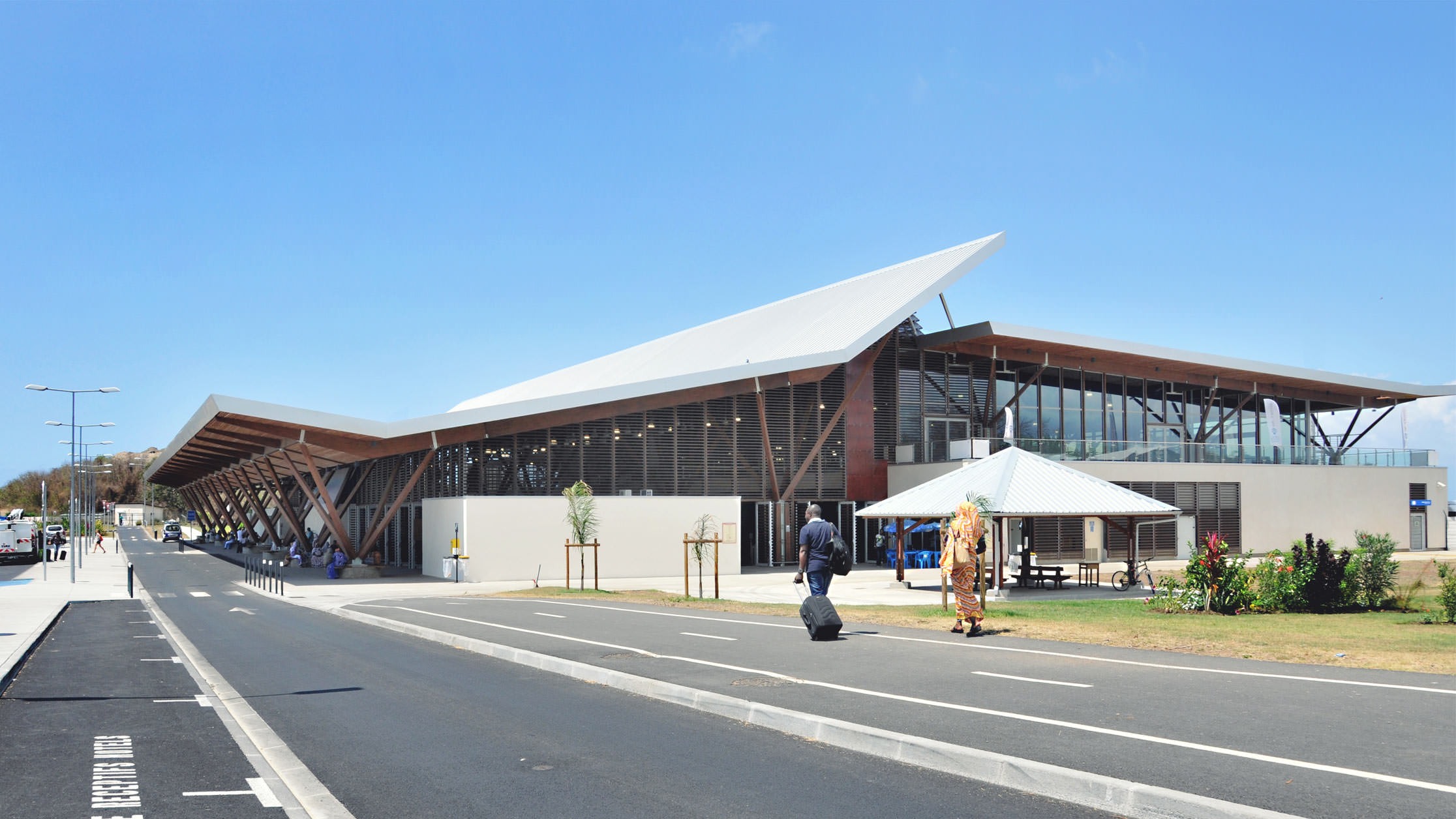
The zone of transition recalls a local tradition, the varangue, a typical feature of the island of Mayotte, and constitutes, such a market hall, a social place, a necessary element to the local texture. The different activities convey to this space their force and dynamism. The simplicity of the organization of functions makes the terminal practical and easy to access for everybody assuring an optimum functional command of the passengers’ flux and security. Finally, the concept of the building since the first months of the planning has shown a strong determination to realize an environmental plan focused on reducing energy features according to a detailed architecture inspired by the local traditional buildings.













 ALL IMAGES COURTESY REC ARCHITECTURE
ALL IMAGES COURTESY REC ARCHITECTURE
PROJECT DETAILS
- Direction générale de l’aviation civile
- REC architect representative of architect team, AMA, DRLW architects – BET : SNC LAVALIN,BOPLAN.
- 2014
- 8 500 sq m
- 40 000 000 €
- PHOTOGRAPHY: Isabelle Bonillo



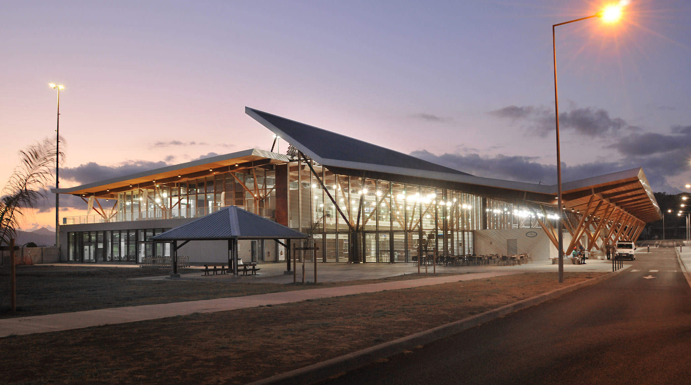
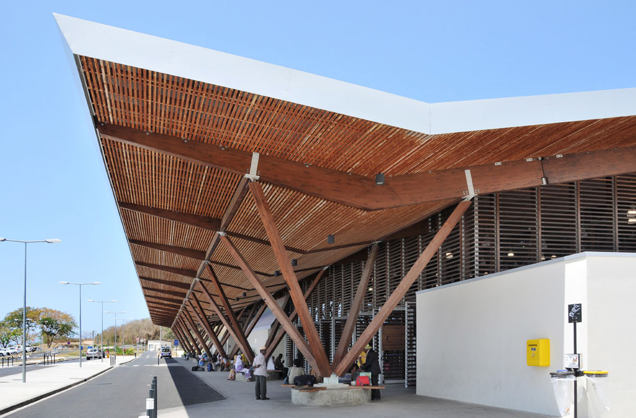
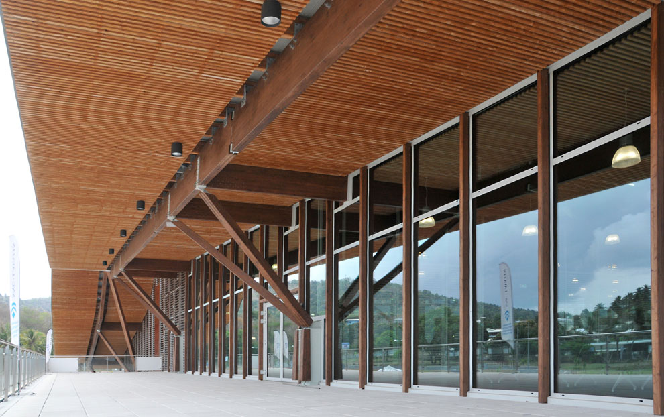
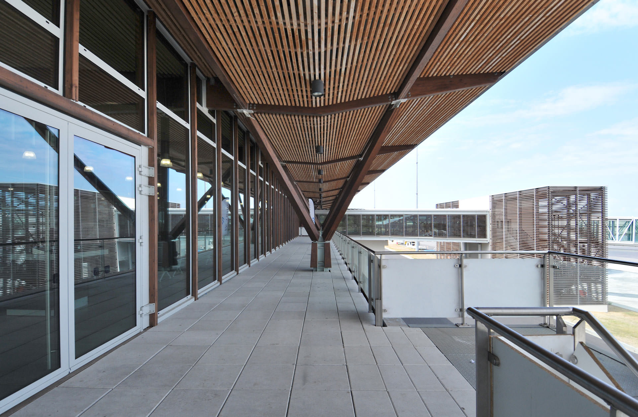
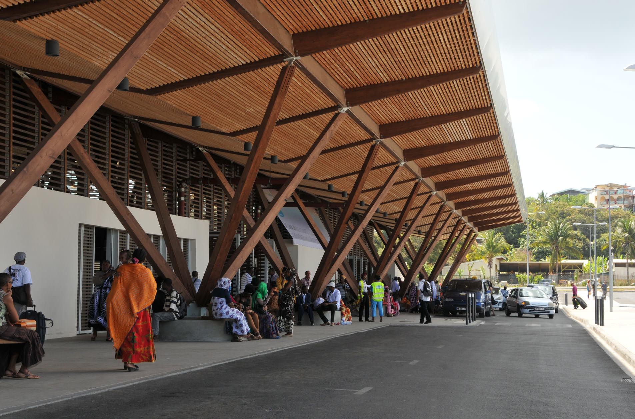
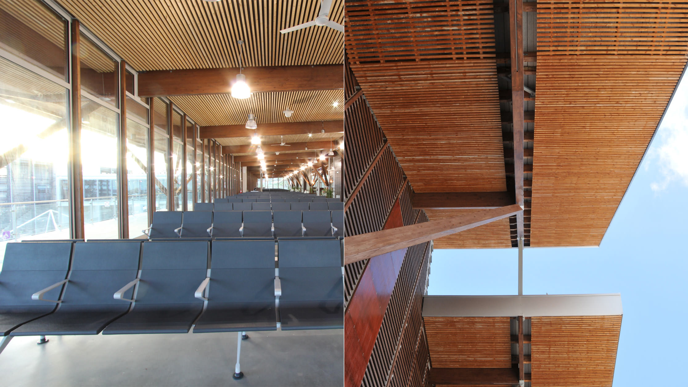
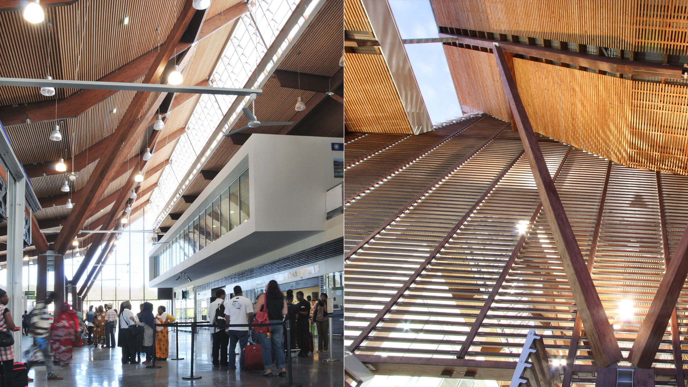
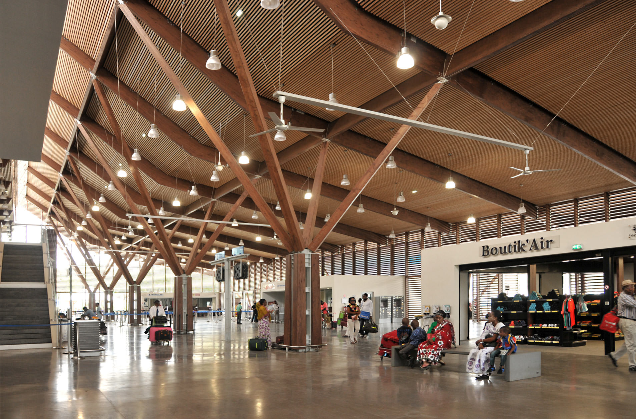
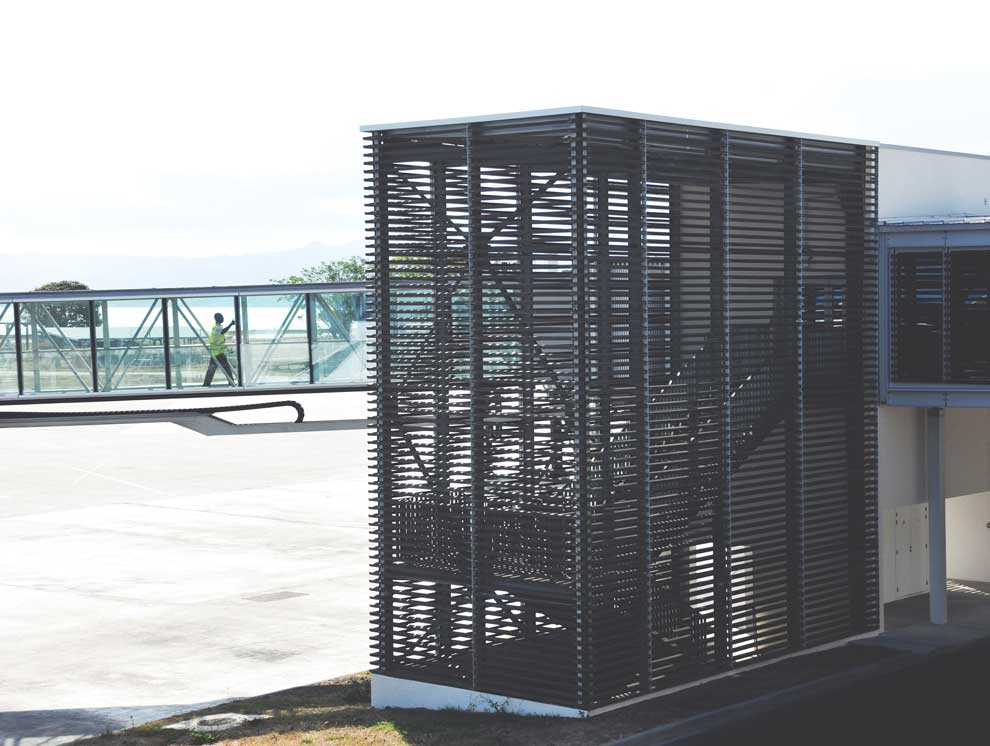
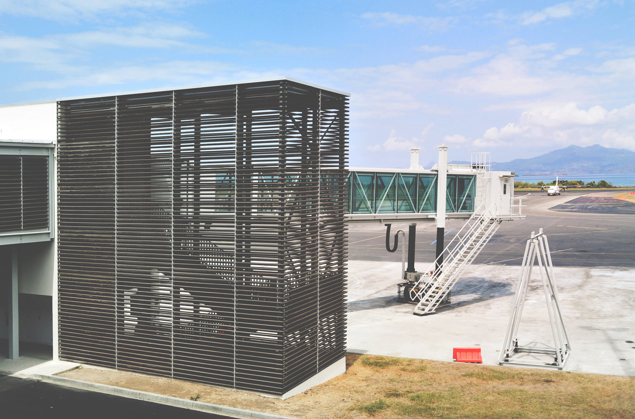
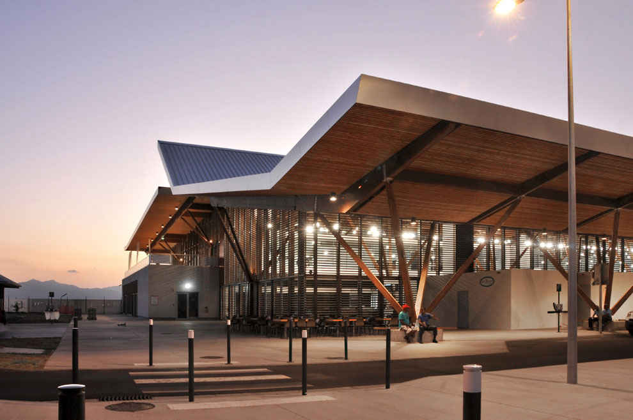
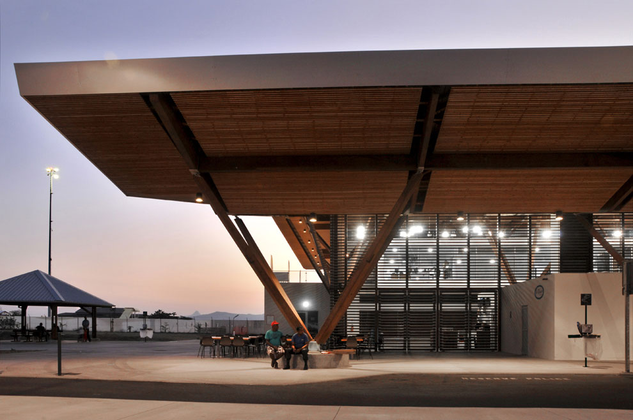
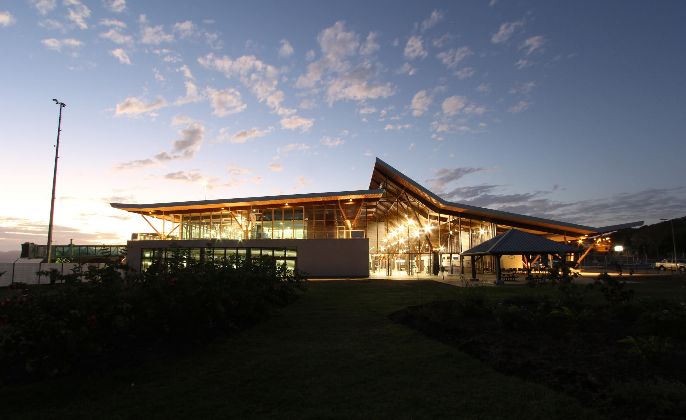
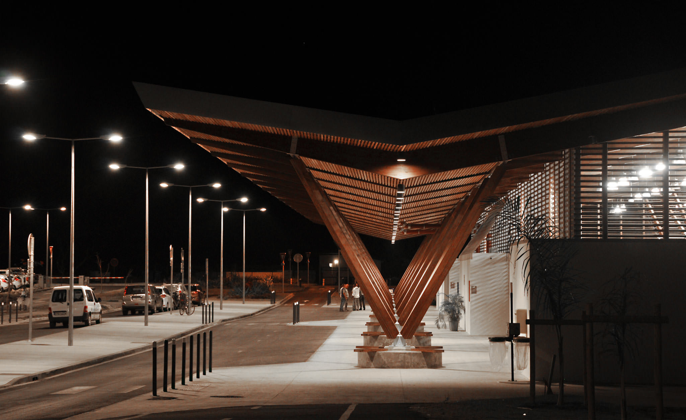 ALL IMAGES COURTESY REC ARCHITECTURE
ALL IMAGES COURTESY REC ARCHITECTURE

