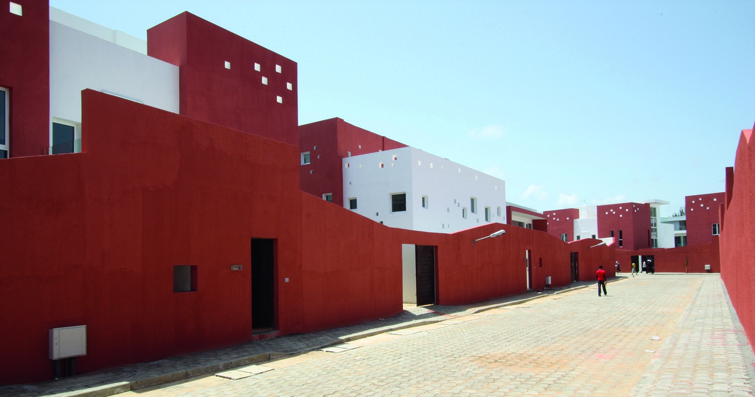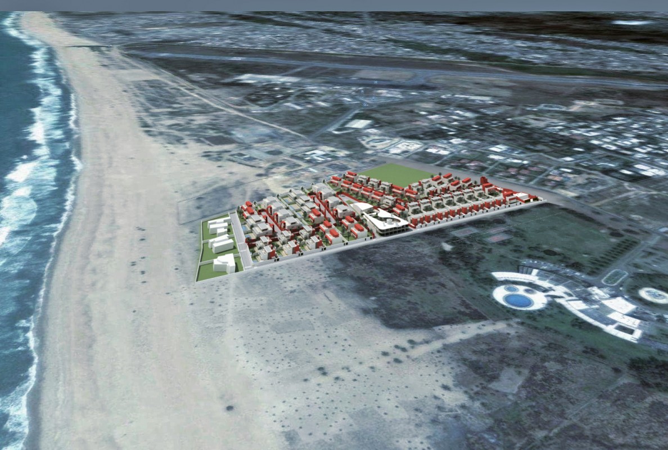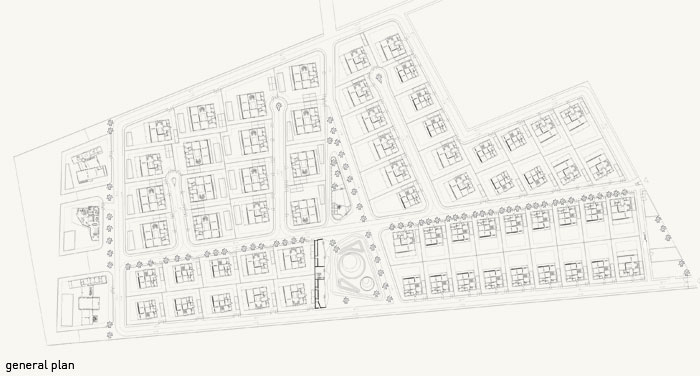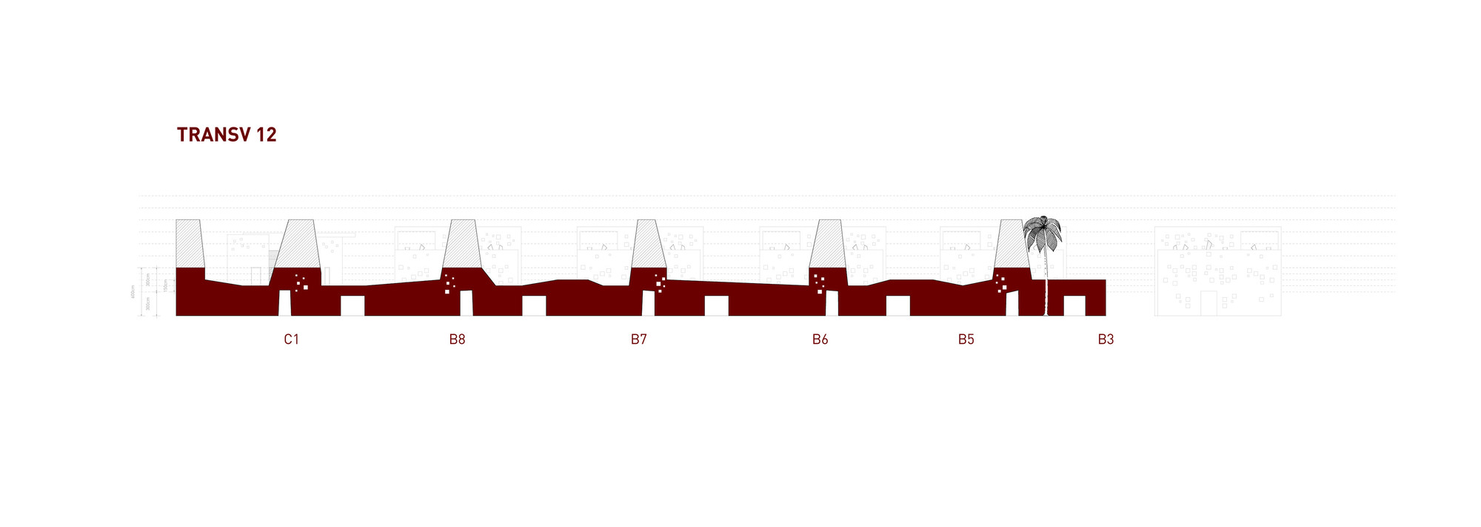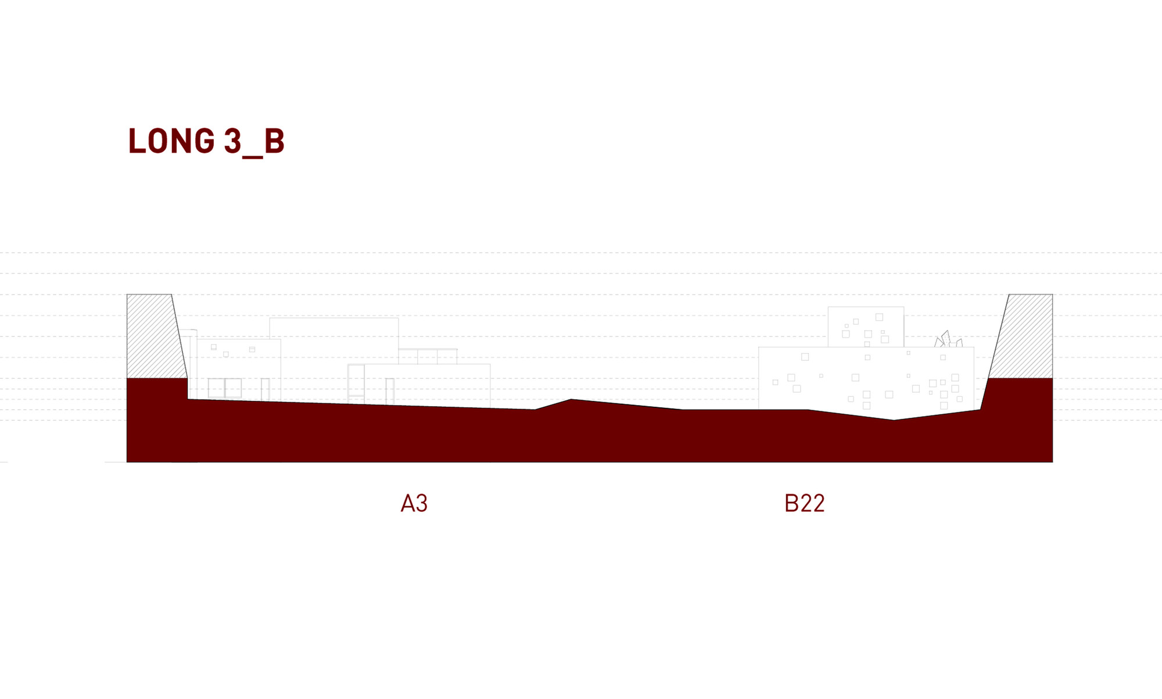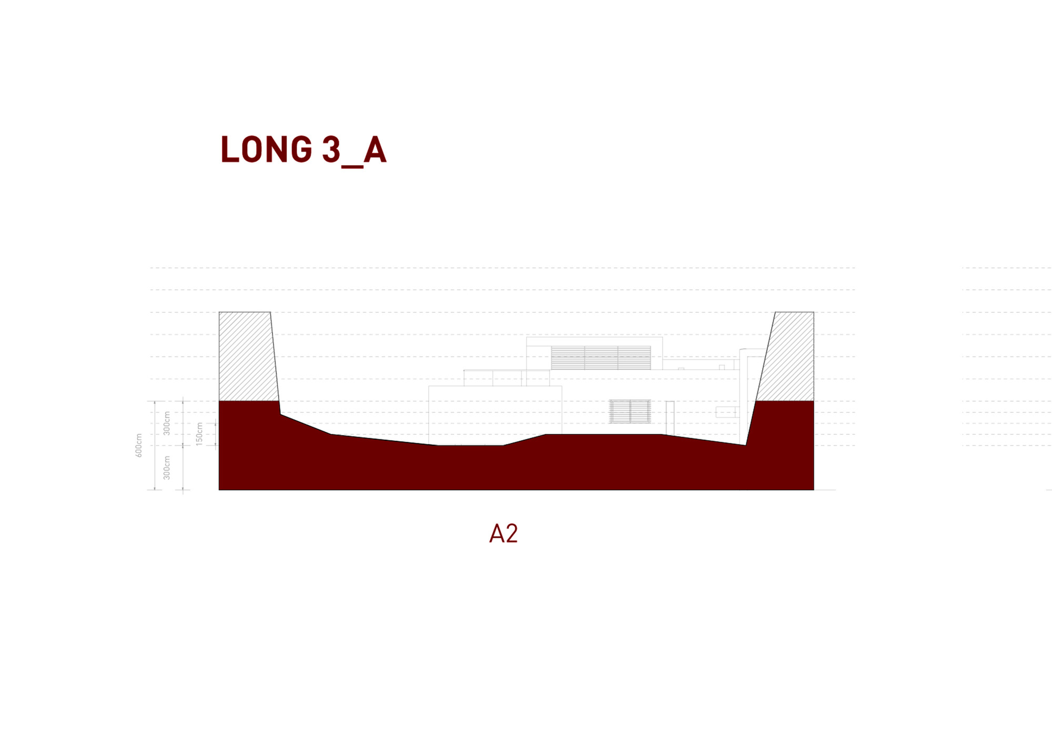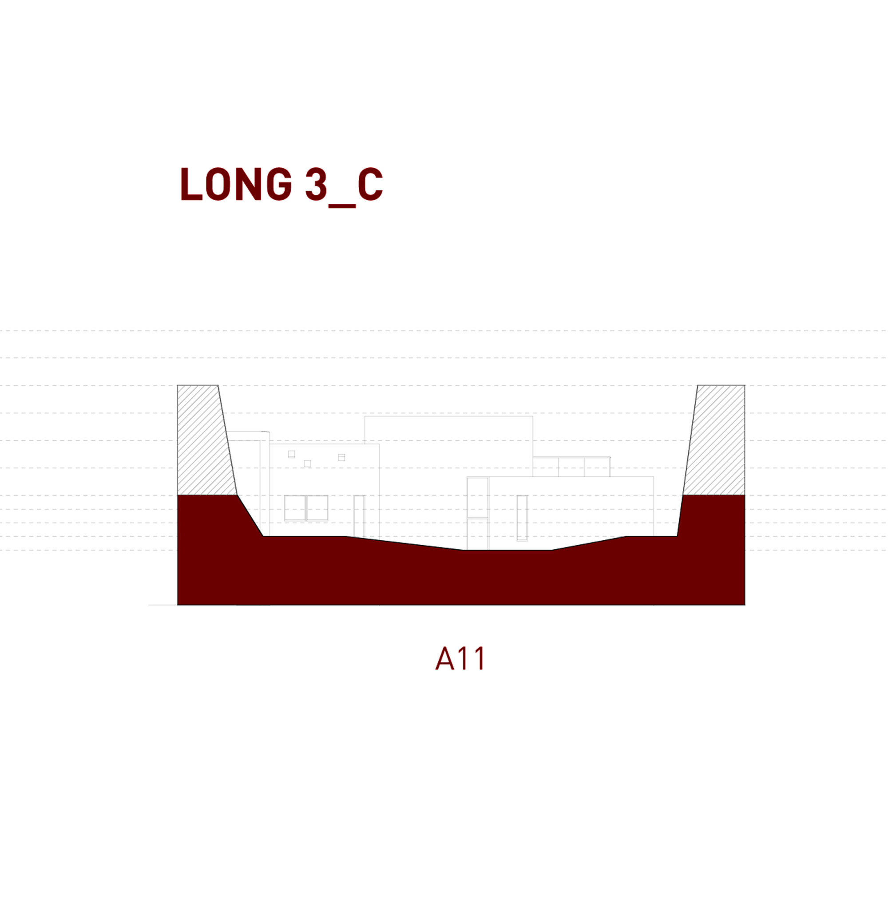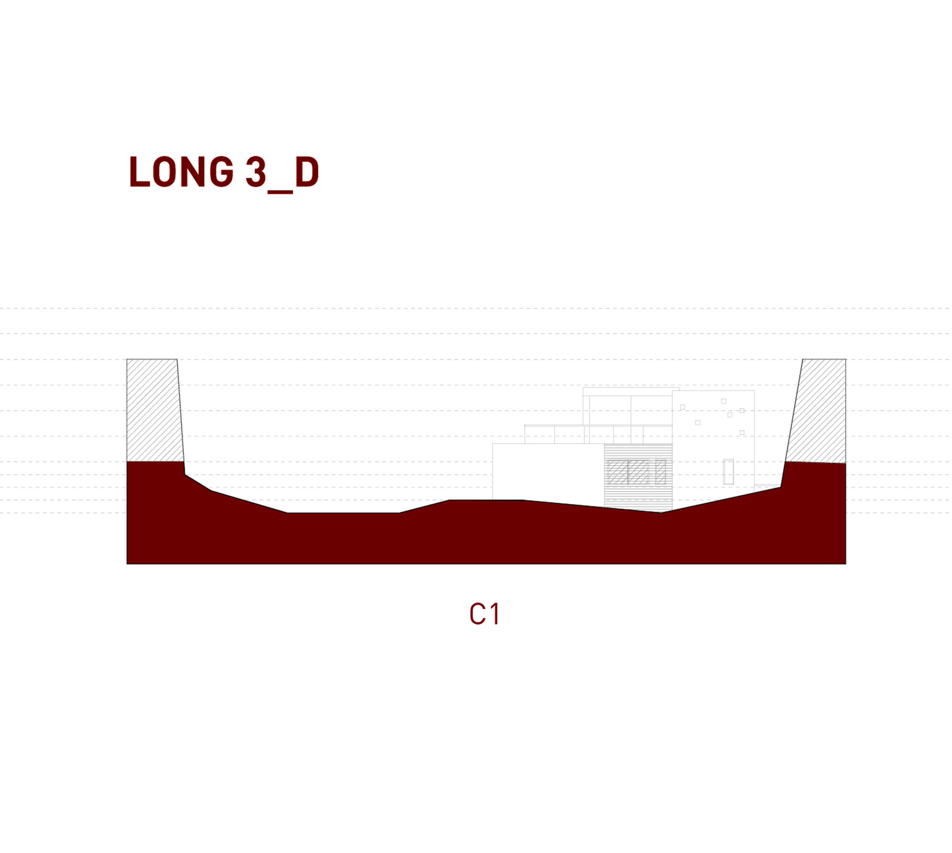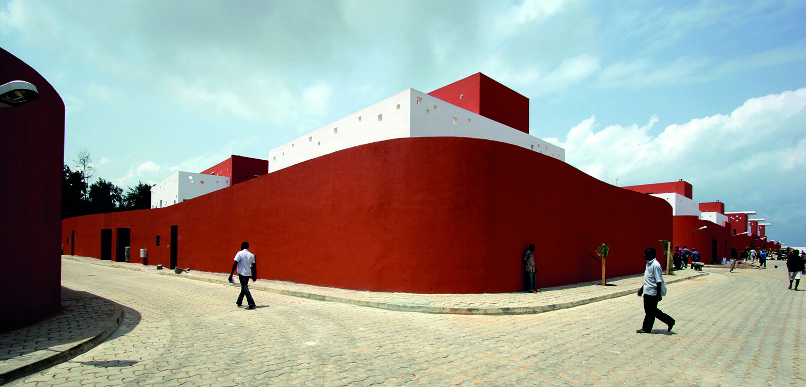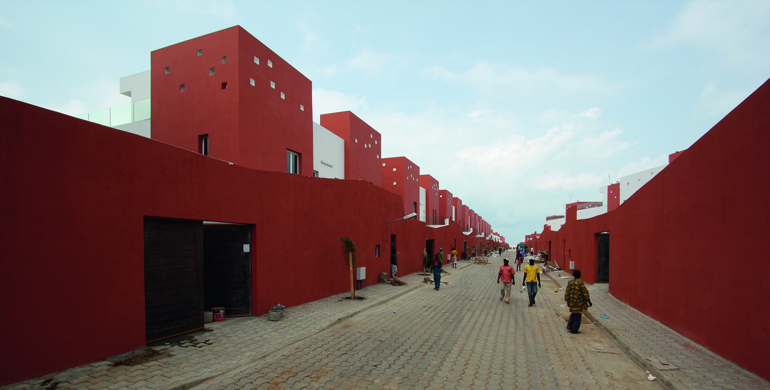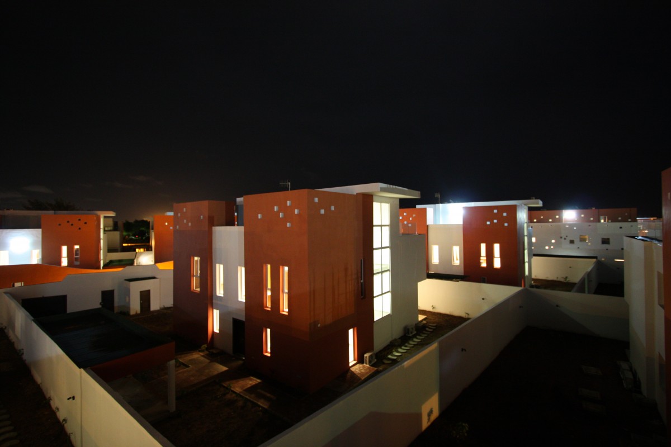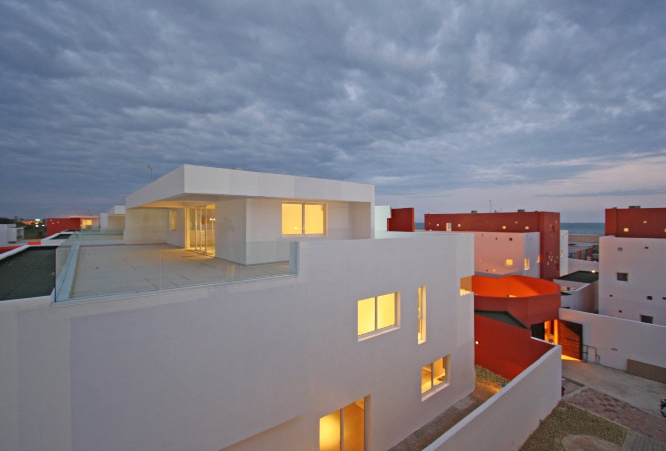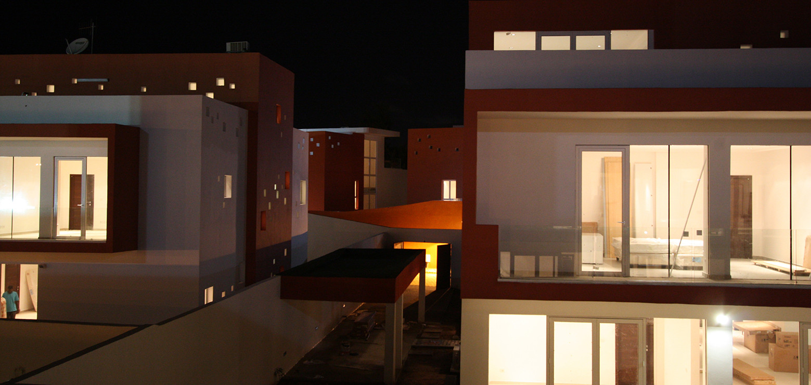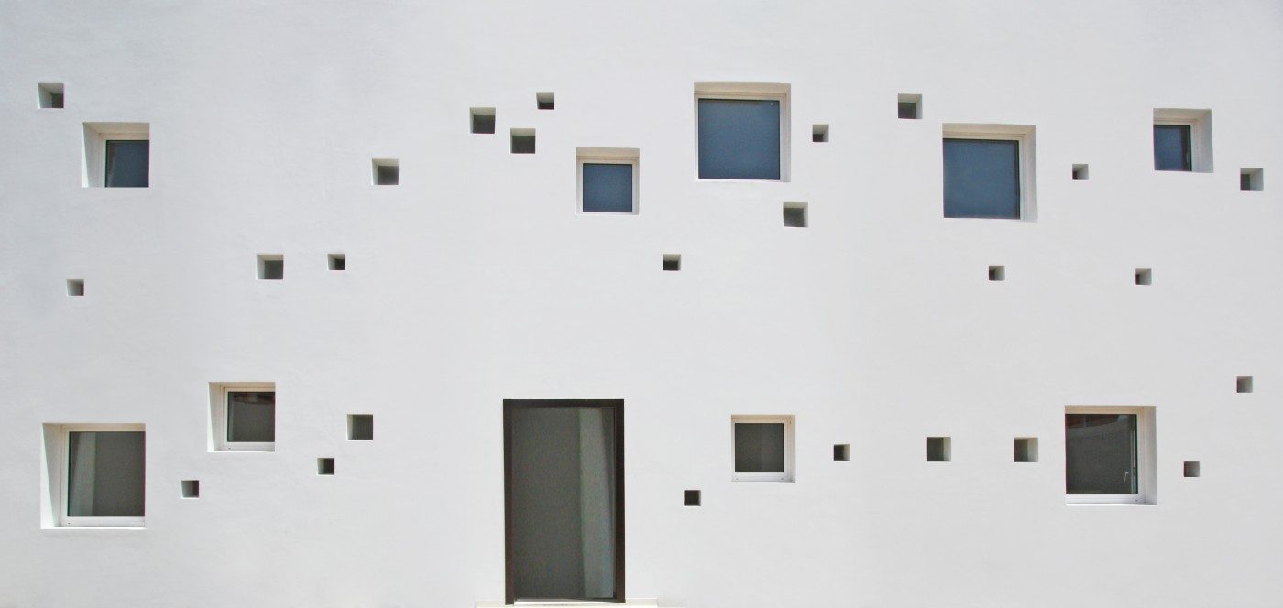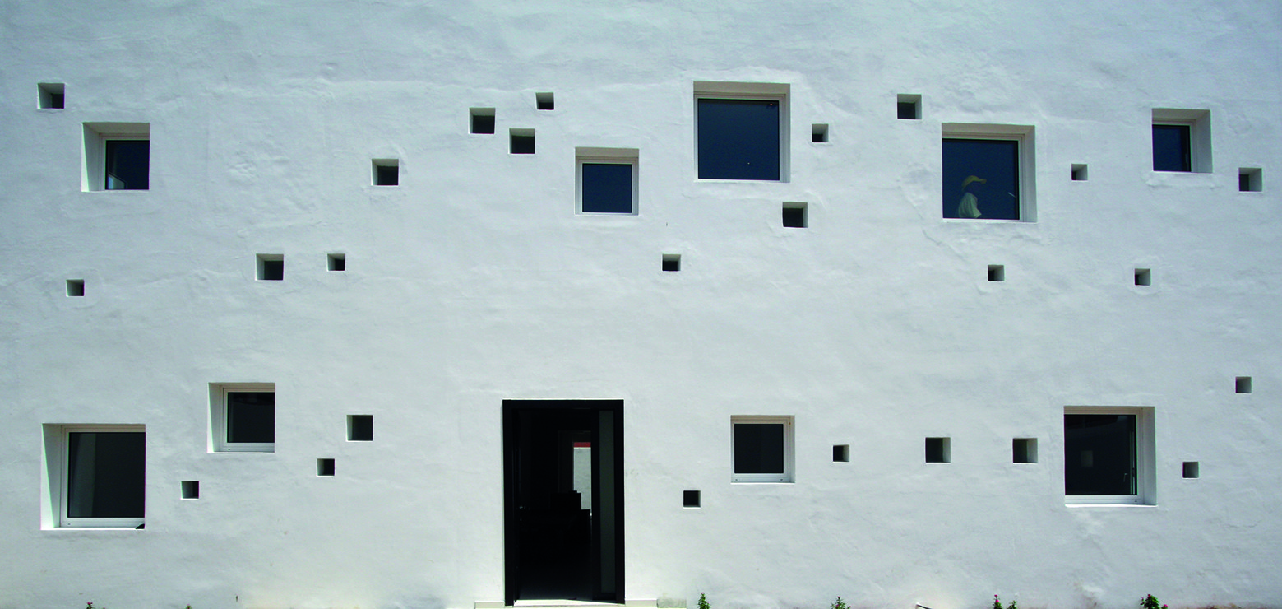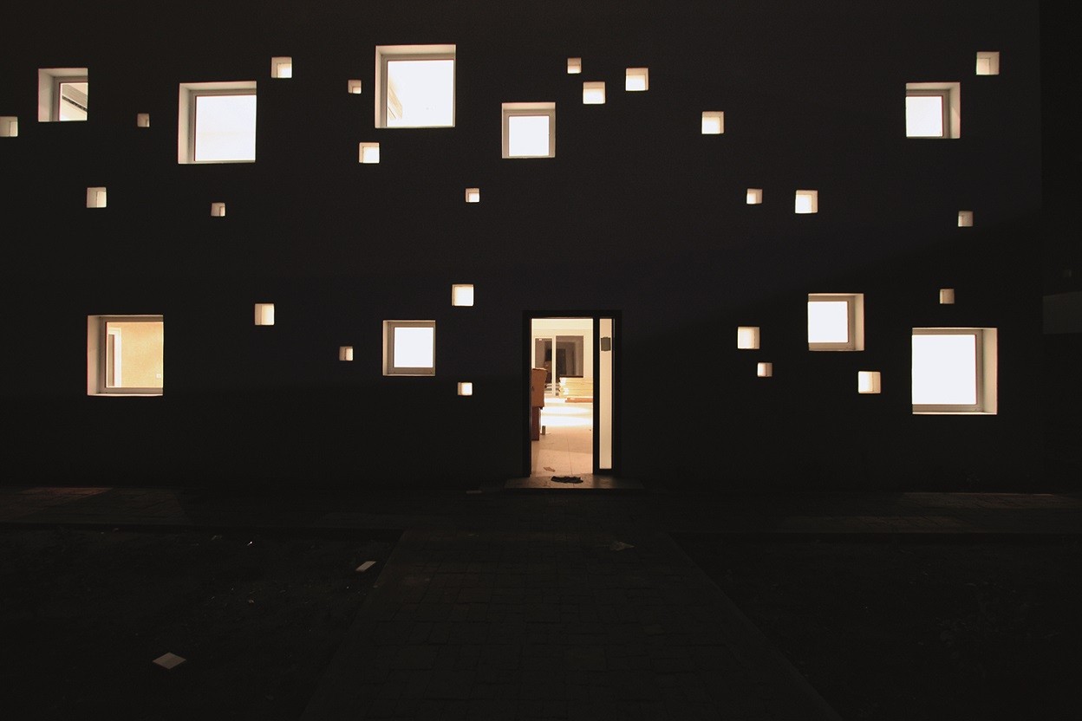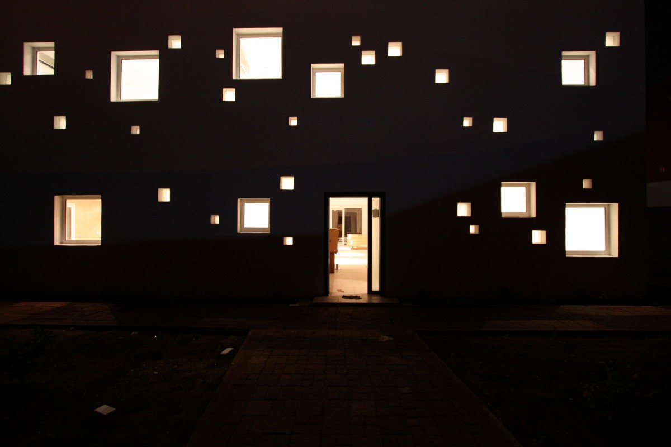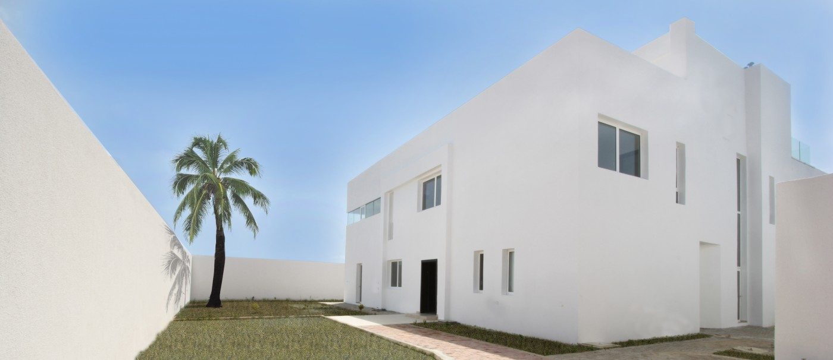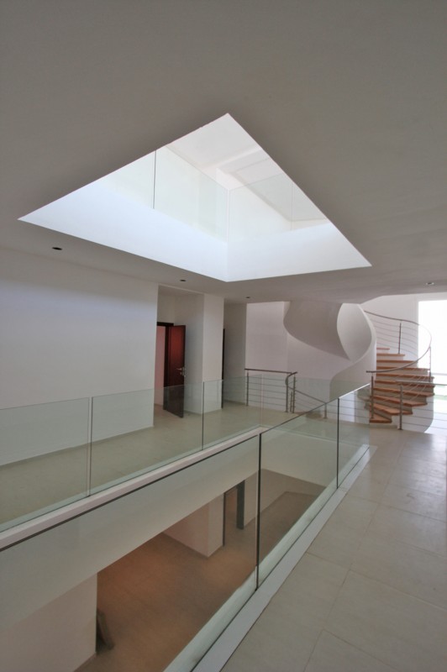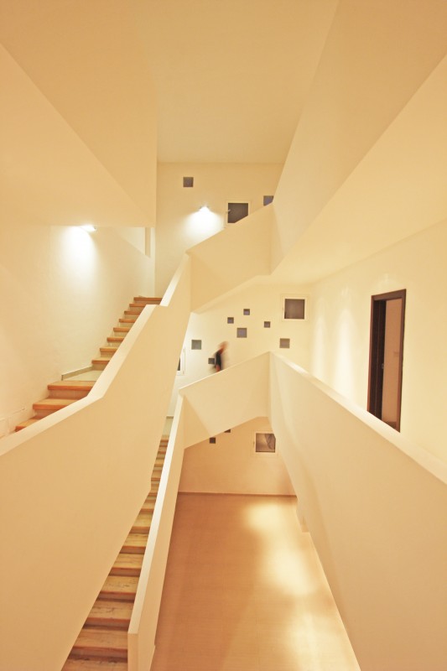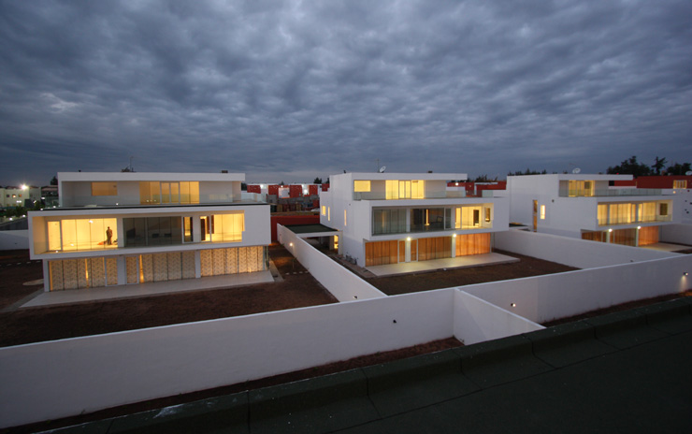The LAP Marina residences in Cotonou, Benin is designed to not only provide a luxury compound of modern villas (with all the full residential services), but to reinterprete the African identity and reinvent the local and continental aesthetic in a more elegant and contemporary style.
The project, designed by the collaborative efforts of Italian architecture firms Peia Associates and 5+1AA (now broken up into Atelier (s) Alfonso Femia AF517 and Gianluca Peluffo & Partners) seeks to blend invention and tradition, luxury and ecology, globalization and local culture, in a bid to an enjoyable living experience unique to the context.
PROJECT DESCRIPTION [via Peia Associates]
In the centre of the system, two buildings contain public functions and are designed with an organic shape surrounding a public garden and square. These two elements become the focal point of the public buildings, the main entrance to the north and the public beach to the south.
All villas are divided into 3 different typologies and are treated as cubic blocks, where the centre part is emptied to generate a three storey space resembling enclosed shaded courtyard of traditional north African houses. The villas are of high level quality and they span from 350 to 600 sqm in order to meet the requirements of healthy families or diplomatic headquarters.
The towns of the African deserts such as “Gath” and “Gadamesh” in Libya, fortified oasis of Morocco or the villages in Mali, have been re-elaborated in strong expression of a unique jagged red wall, the colour of African land. This contrasts with the “white” end essential architecture of the residences, contained inside the wall-system.
The red wall, sometimes reaches 12 meters of height and other times thickens to become an entrance tower for the villas, becoming the relationship between public and private identity itself. It unifies from the outside of all the buildings.
PROJECT DETAILS
- Architects: 5+1AA Peia Associates Alfonso Femia Gianluca Peluffo
- Location: Cotonou, Benin
- Project Team: Simonetta Cenci, Ilaria Sisto, Sara Gottardo, Enrico Arrighetti, Emanuela Bartolini, Annalisa Beghelli, Stefania Bracco, Emanuele Mondin, Valeria Parodi, Francesca Recagno, Sara Traverso, Luca Bonazzoli, Massimo Mauro, Matteo Nicotra, Anna Pavoni, Francesca Patti
- Project Year: 2008
- Photographer: Peia Associati
- Architect in Charge: Alfonso Femia, Gianluca Peluffo, Giampiero Peia, Marta Nasazzi, Simonetta Cenci
- Area: 54500.0 sqm
- Structural Engineering: Stefano Migliaro
- Services Engineering: AI Studio, AI Engineering
- Art Direction: Giampiero PeiaRenderings: ©5+1AA & Peia Associati
- Total Area: 84000 sqm
- Housing Area; 34.100 sqm
- Green Area: 44.000 sqm
- Total Volume: 500000 m3
- Parks: 180



