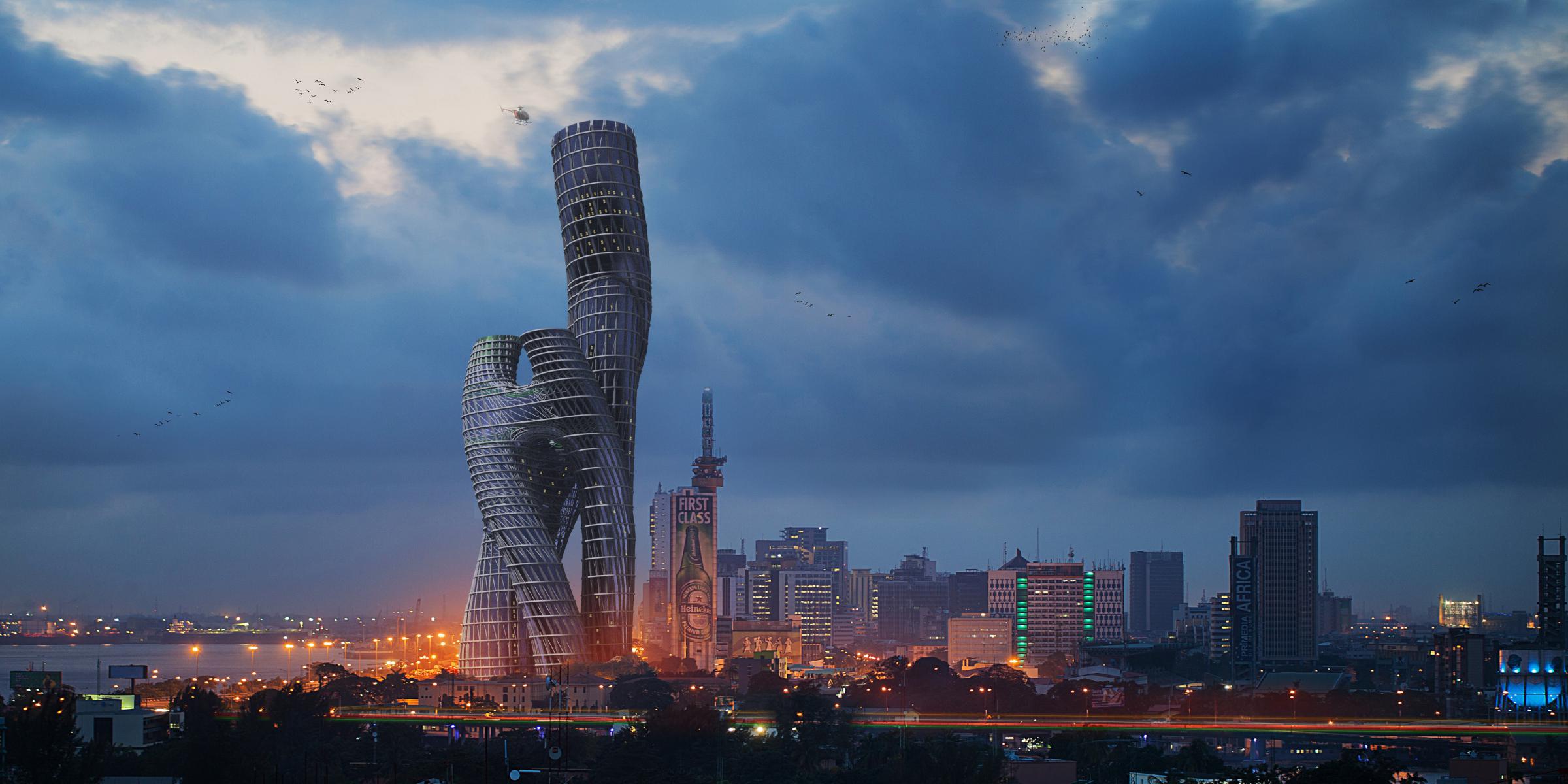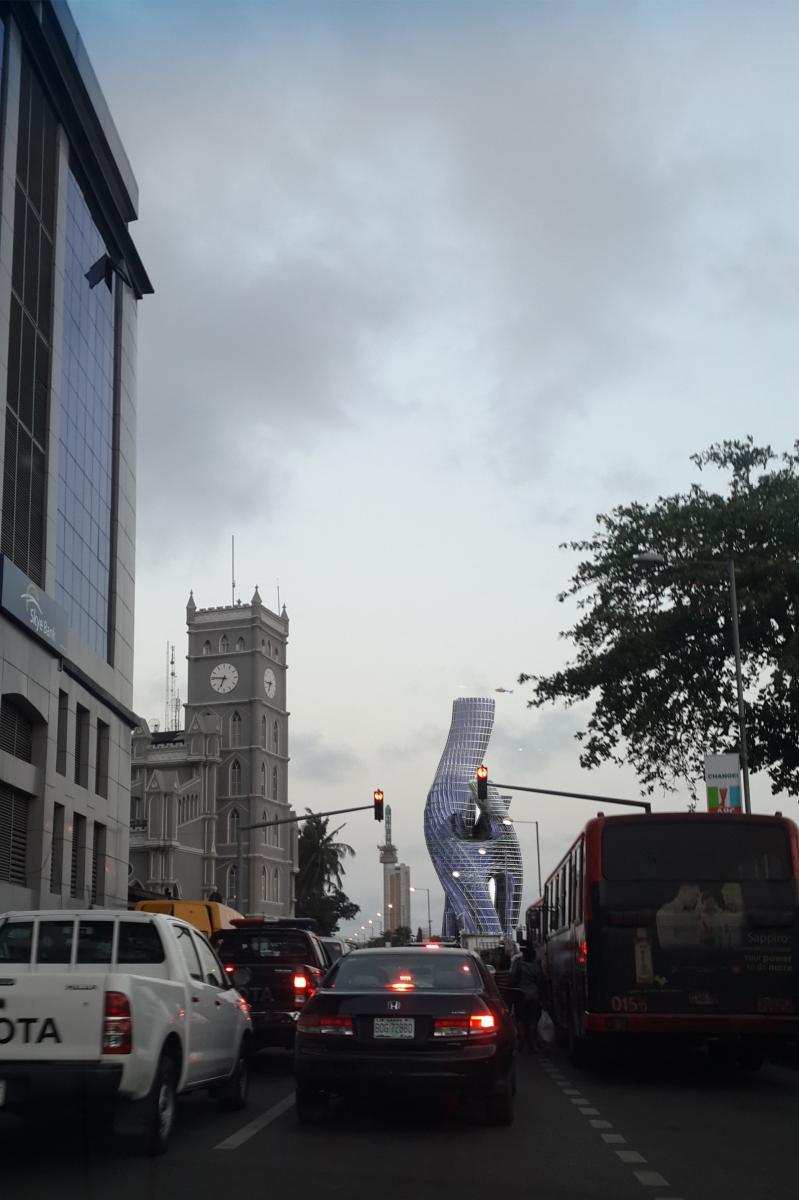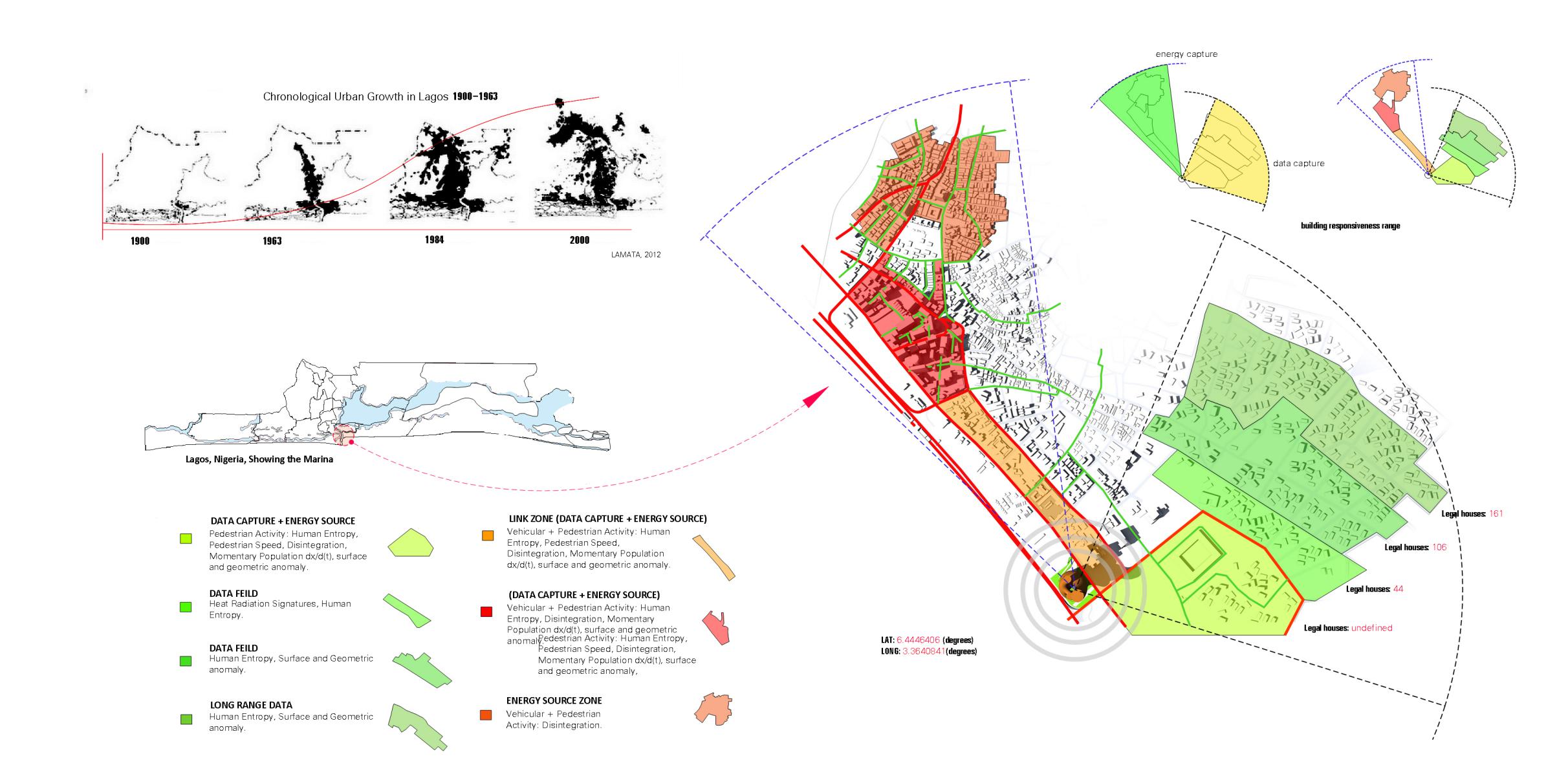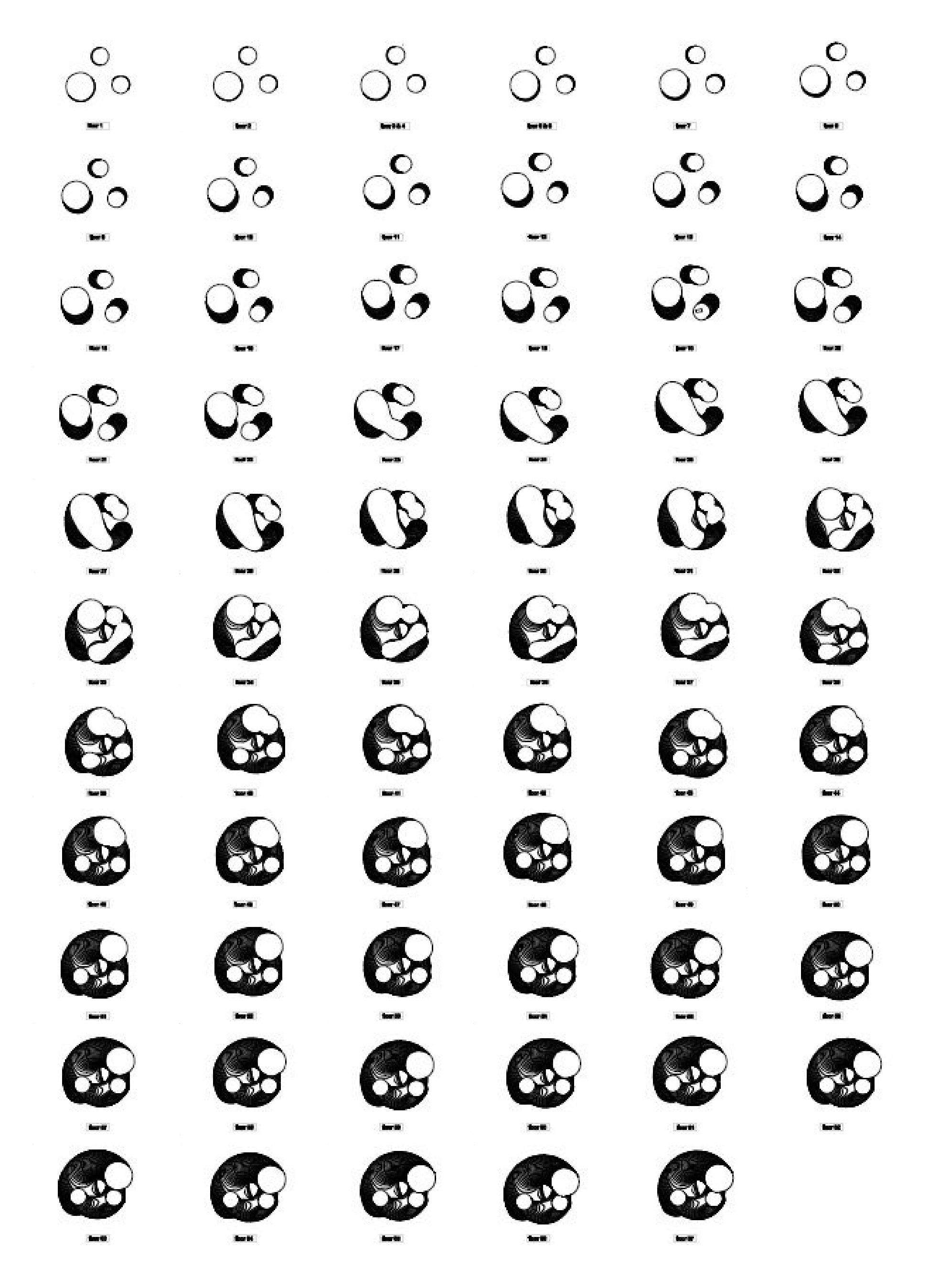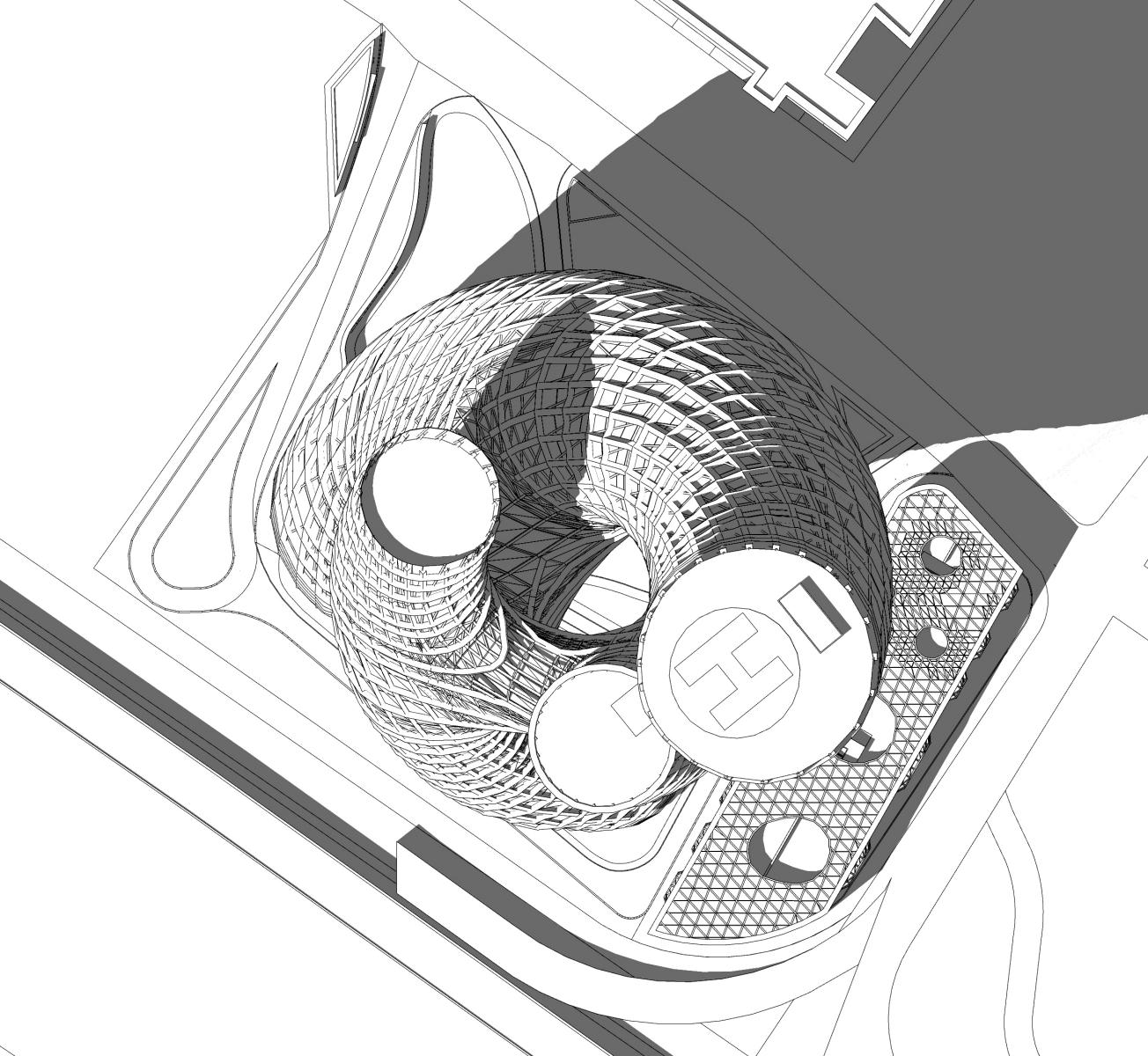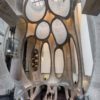SYNOPSIS
[dropcap size=big]S[/dropcap]tephen Ajadi, the director of research think thank, ACID and Lagos-based Architecture design studio, New Map, recently shared with us his intriguing proposal for a high rise mixed-use tower for the Lagos Marina, affectionately called “Lady Marina”. The sinous, winding structure seeks to incorporate ideas ranging from land economy, sustainability and energy efficiency, to housing and transportation into one definable building that is largely driven by big data. The unmistakable form is intended to aid in mining this data with the use of advanced sensory technology that would be able to provide real time information of the happenings in and around the tower. Functional spaces within the proposal include medium to high class housing, a variety of office spaces, a clinic, casino, hotel and shopping mall.
PROJECT DESCRIPTION
[dropcap size=big]P[/dropcap]robably one of the most physically daring skyscrapers designed in Nigeria is the over 300m tall building proposed in 2014 for the Marina of Lagos. The 65-floor structure looks like many things all at once. The architect has however stressed that it does not matter how it looks as much as what it is. The urban condition of Lagos is complex and dynamic. The issues of housing, transportation, and energy are just some of the many issues to deal with. It is increasingly imperative that engagements of these conditions in contexts of the present and the future is made. Stephen Ajadi, director of the African Collaborative Institute of Design (ACID) and the architecture, planning, and economics office; New Map—created Lady Marina with these conditions in mind. This is clear in an excerpt of one of his rather poetic statements about the project.
“It is morning again, and she exhales…humans and metallic carriers gush out of her colossal breath, filling arteries and veins called streets, spilling programs and processes everywhere, and anywhere. The ritual is complex, mysterious and unstoppable. She is Lagos, standing akimbo under the sub-Saharan sky, on the shores of the Atlantic. With well over 21 million people, Lagos is the largest city in Africa with a monstrous growth rate that may see its population rise to nearly 50 million by 2050. my concern is how it will sustain itself. How will it manage its own footprint and its stochastic nature threatening to congeal into a Brownian ho-hum?”
–Stephen Ajadi
The tower and wind/material test models
Lady Marina — the proposed skyscraping figure for the Lagos Marina, is not just a Tower. The building is fashioned after the cancellous bone’s extension and connective propensities. It thus appears to look like 3 formerly independent towers are wrapped around each other in a sort of collaborative position. This opens up possibilities of large vertical masses with minimal physical footprints on real estate. The effects of this brings to fore, propensities of land economy, as well as stable low level urban temperature. The building helps mitigate energy costs; optimizing augmented closed-loop sustainable energy production that include solar energy, a mini-wind farm, biogas and algae synthesis. With the current and impending population situation, and for the sake of medium to high income commercial and residential shelter, the tower capitalizes on two of the most down-played resources in the city: transportation and data. ACID reports that big data is always found wanting in Nigerian cities and this has been a big chasm between Nigerian cities and sustainable development. Transportation and data are engaged in the tower with a motive of redirecting the city towards a sustainable economy of information. Prior to Lady Marina, information had not really enjoyed attention in the framework of a circular economy in African cities. ACID is therefore pushing the envelope in this regard. The plan is to provide sustainable information as a platform for forging social and physical infrastructures that can withstand the population load of the city. The tower contains medium to high class housing as well as a wide array of civic programs which include a clinic, casino, a hotel, a mall, and various office spaces. ACID posits that if a lot of relevant information can be perpetually derived from medium to high income regions, it can contribute to the ease of fostering inclusivity within Lagos city.
“Planning in Nigeria— is now thinking a bit more about the urban poor which is very good. In addition, we also have to think about how cautiously and inclusively, higher classes are to relate with everyone else. The city is collective, everyone should be treated with justice and equity. This is the smart way”.
— Stephen Ajadi
The tower from the CMS cathedral
Lady Marina overlaps architecture, urban transport and big data in a confluence that results not only in an environmentally conscious vertically mixed-typology cluster, but a burgeoning restorative organism within the city. Daily, millions of vehicles and pedestrians animate the streets of Lagos. Lady Marina’s geometry is algorithmically orchestrated to respond to strategic mini-regions beyond the marina to gather data.
The tower and sensory data-mining areas
The figure and shape of the tower(s), allows for sensory mining of data from near and far. The information the tower is prepared to acquire include: space syntax, visibility, human entropy, wind load, soil stability and solar radiation. Data at such scale can help study pedestrian and vehicular behaviour as well as predict and prevent certain poor, un-inclusive planning. Cutting edge membrane sensor technology combined with advanced piezoelectric interventions generate data and energy from human activities that occur within and around the tower. Lady Marina is therefore able to map and suggest possible urban behaviour ranging from a city wide scale to that of her occupants. She is designed to foster land economy and data mining that perpetuate construction product planning lifecycles. This planned to be done through sustainable business partnerships and the repurposing of real estate in connection to products and services. The tower, in essence, attempts to initiate a people-conscious, responsible infrastructure economy with high opportunities for sustainable development. The size of the project seems to measure up to its scope of urban engagement. The project reveals a part of Stephen Ajadi’s planning stance as well as the ability of ACID and New Map to engage large scale urban conditions through architecture and planning.



