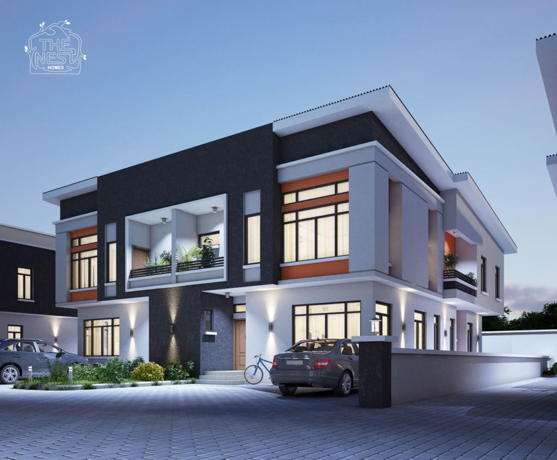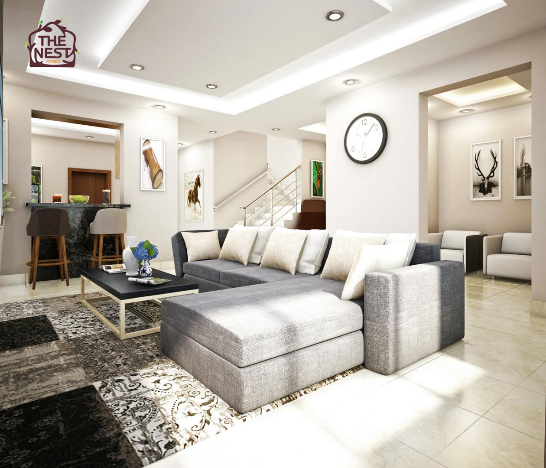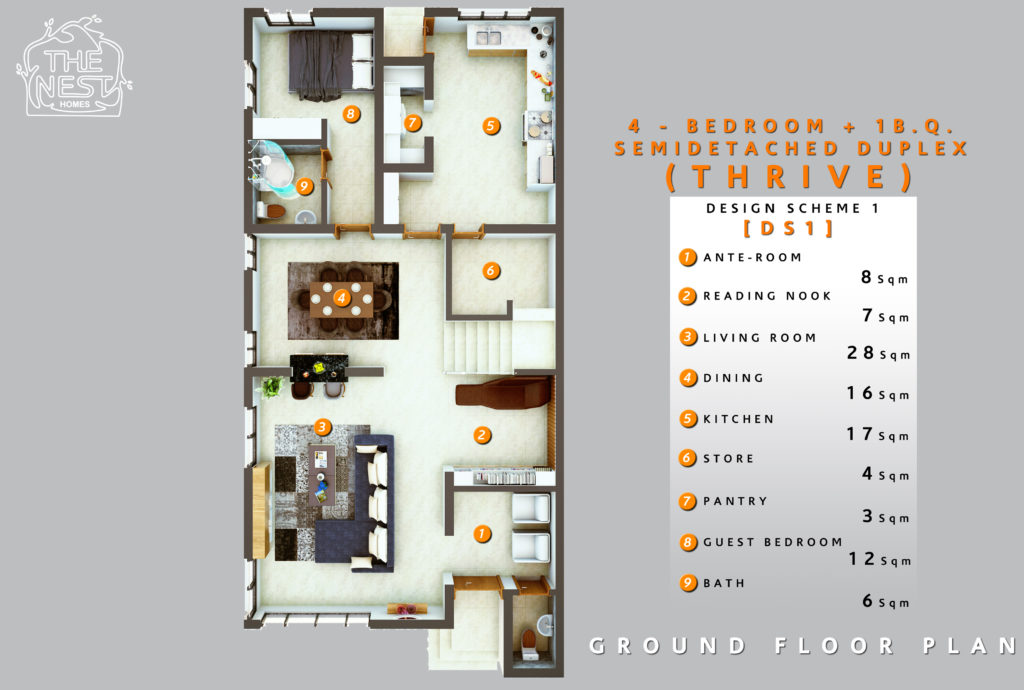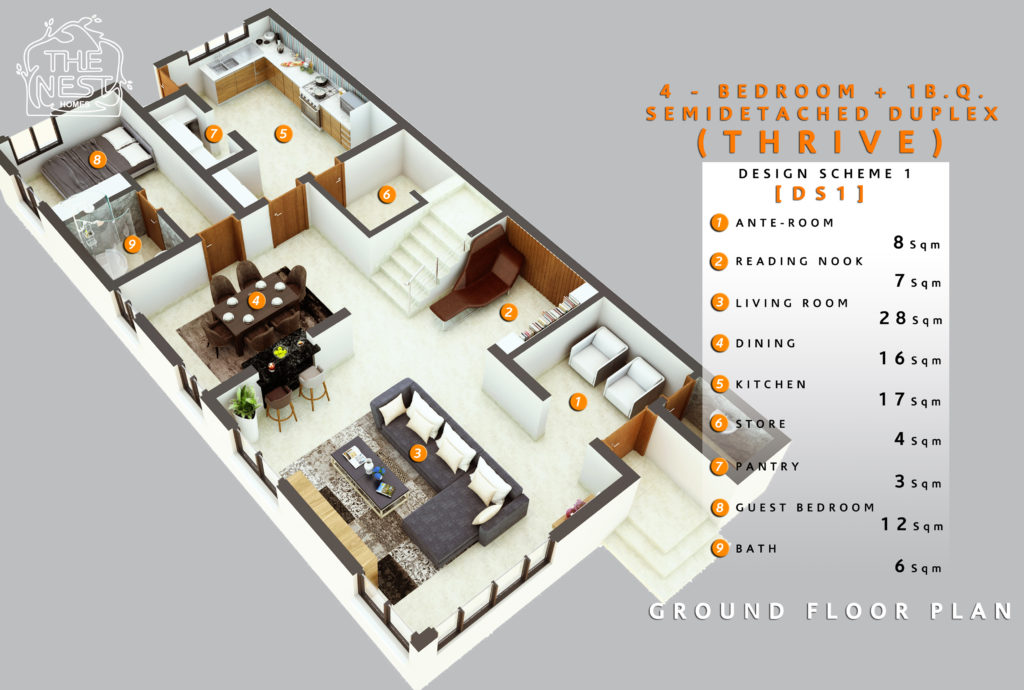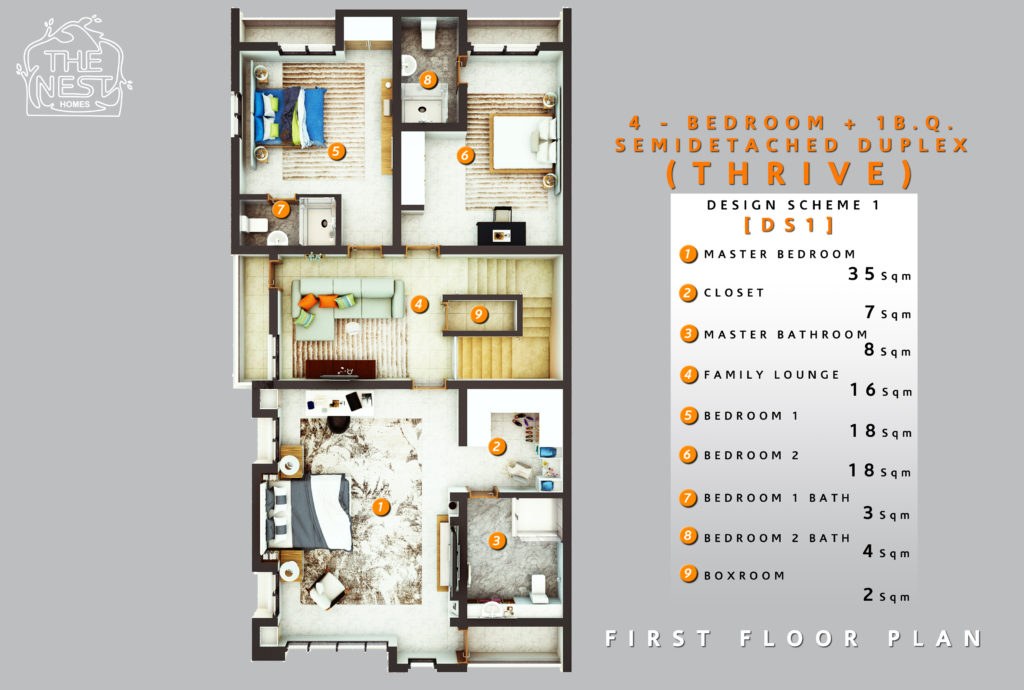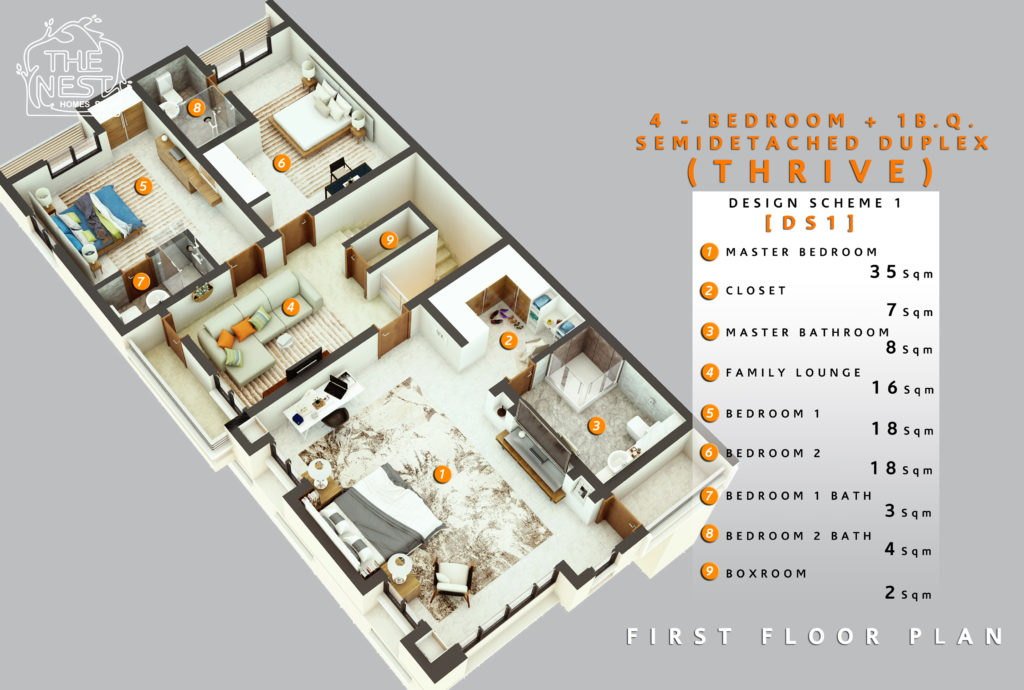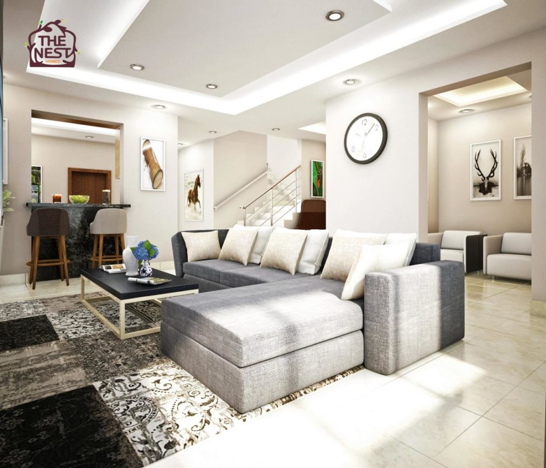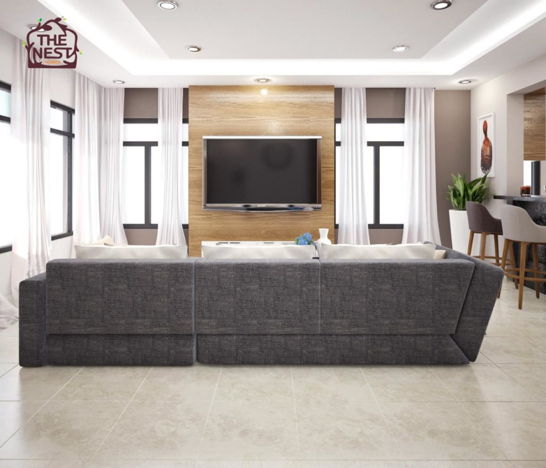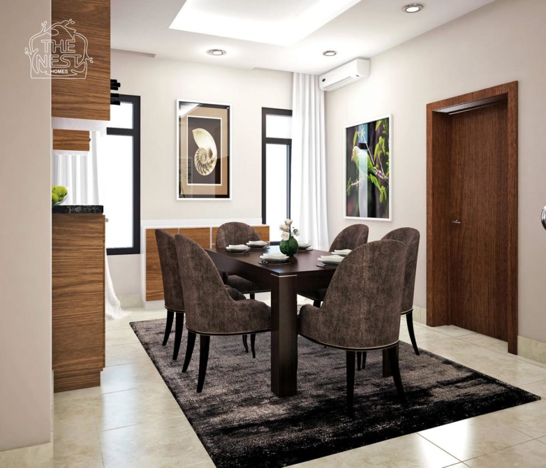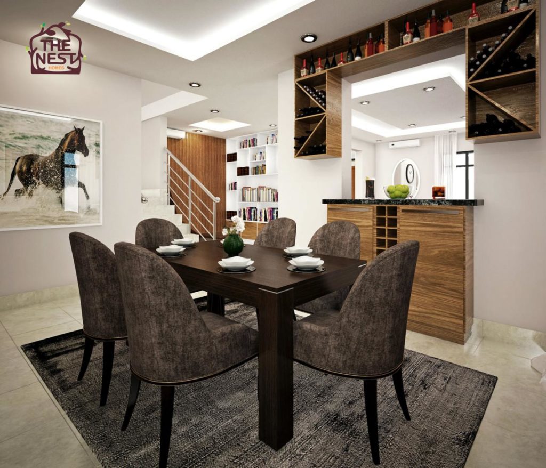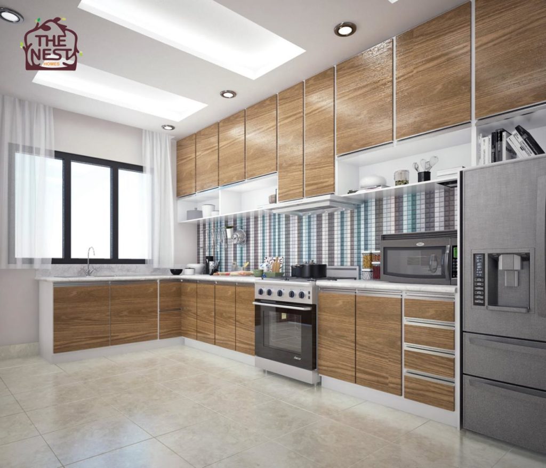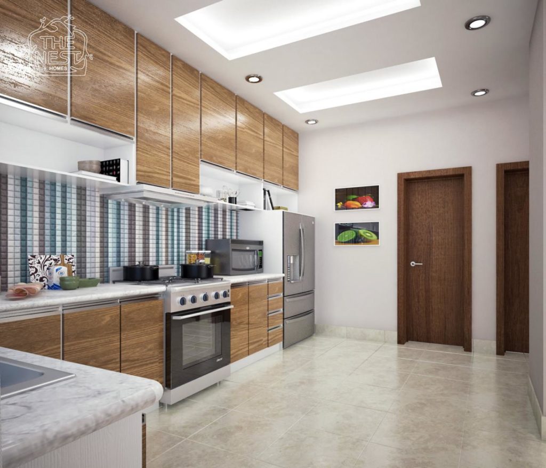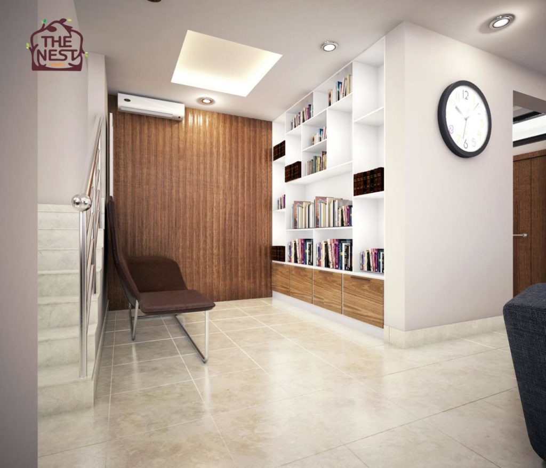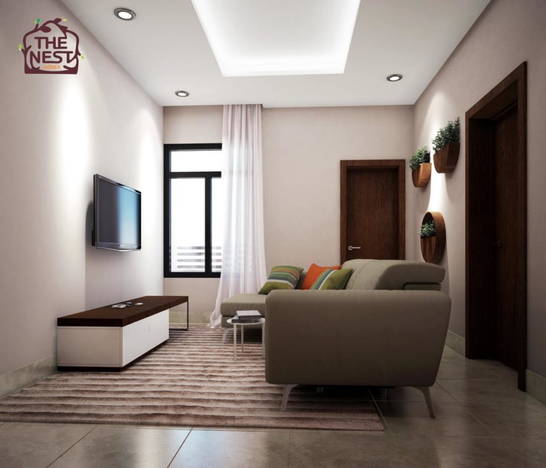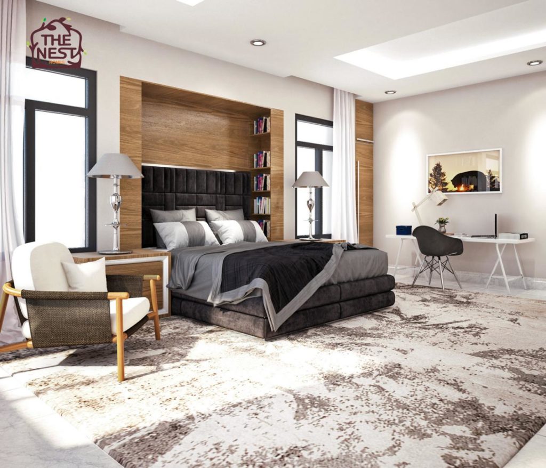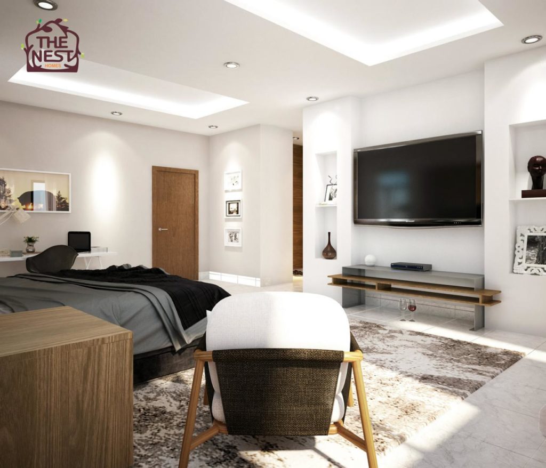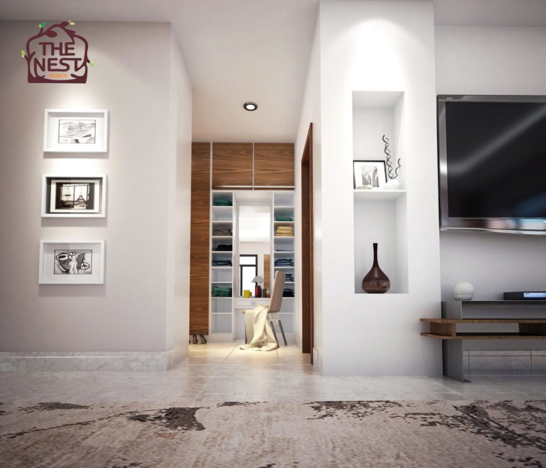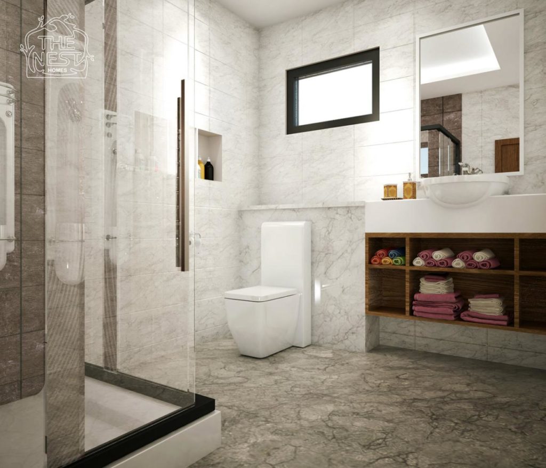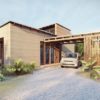The Nest Homes Lekki-Abijo is a brand New project located just off the Lekki-Epe expressway, 5 minutes from Novare Mall Sangotedo, Lekki.
Sitting on over 12,000 sqm, the development features five (5) unique homes types that are sure to suit the spatial and housing needs for YOU and Family. In this article, we take a detailed, inside look at the interior design scheme of the Thrive – Nest Homes Lekki-Abijo’s 4 Bedroom + 1 B.Q. semi-detached home.
Inside the Thrive: A modern 4 bedroom + 1B.Q. semi-detached home.
The Thrive House Type distinguishes itself by being super luxe with generous and fully functional spaces. The Thrive Scheme 1 especially resonates with this theme. It boasts of luscious generous spaces that are well laid out, with additional spaces such a cozy reading nook (within the living room), box room (within the family lounge) and the pantry(within the kitchen).
A tour within this home delivers a minimalist and classy lifestyle with options to truly live it up!
DESIGN SCHEME 1 (3D “CUTPLANE” VIEWS – GROUND FLOOR) HOUSE TYPE – 4 BEDROOM + 1 B.Q. SEMI-DETACHED DUPLEX.
The Ground Floor is a maze of interwoven beautiful spaces and activities that keep family members together and the occasional guest happy – the media wall for entertainment and the reading nook for silent meditations! The layout is simple and efficient.
DESIGN SCHEME 1 (3D “CUTPLANE” VIEWS – FIRST FLOOR) HOUSE TYPE – 4 BEDROOM + 1B.Q. SEMI-DETACHED DUPLEX
The First Floor is zoned for privacy and family fun starting from the Family Lounge which is the “heartbeat” of this floor. The box room also helps to keep things organized and clutter-free.
Sleek furniture in grey muted tones paired with areas of natural wood such as the TV wall adds a warming effect to the living room. Blasts of colourful wall art are synergistic to the overall minimalist concept.
The dining area with the lovely winery is slightly secluded with the right buffer to make mealtimes really time for wining and dining. What really takes the pale beige and white space from drab to fab is the textures! The design sprinkles so much texture across the room – the very pronounced wood grains, the rich dark rug and the soft look of the dining seat fabric. This is further brought to life by the powerful framed photograph of the regal horse. The dark frames of the windows act like portals of light, flanking the earthy nature of the framed seashell photo. An evening of entertaining and wine sipping at this exquisite mini-bar, while admiring the softness of the will leave a night to remember for any house guest!
The kitchen in the THRIVE scheme 1 is especially organized and visually appealing. The rhythm is so powerful that it holds its own design style, independent of the other parts of the unit. The first element that meets the idea is the wood cabinetry! It is professionally lined in such a way that it feels like a wavy day along the tan beach side. The tile backsplash accurately resonates with this theme as the colours bounce off in blue sea and seashell colours! It’s just beautiful! The ceiling recess trails off a few inches from the cabinet top like lightwell portals. The grainy pattern beige floor tiling in the spacious floor area ties everything together in one sublime visual appeal. This kitchen is every food lover’s delight!
The reading nook on the ground floor (picture on the left) and the family lounge on the upper floor (picture on the right) are transient spaces which have semi-private functions. One interesting thing about them is how they are private and secluded, but yet, ties in very well with the rest of the home. They could easily become the favourite rooms of the homeowner!
The slatted feature wall of the reading area is a brilliant idea that keeps the space interesting. The hanging planters dress the family lounge and with the throw pillows, add the perfect dash of colour to this otherwise neutral space.
The concept for the headboard of this master bedroom is for a warm and regal look. The deep rich black texture accentuates the light grains of the dramatic birch wood headboard frame. Sleek storage niches are incorporated in this whole dramatic scheme for the book lover and art collector who has a penchant for display figurine collections. The lounge chair by the window adds a touch or tropical nostalgia to the room. The off white walls with display wall recesses, the textured rug, and the sleek armchair and study area are all solid points to help this room hit a home run!
This master closet (on the left) is a cozy affair; roomy and quite generous with warm wood and white color tones for the wardrobe doors and shelves. The wood finishing on the cabinets adds the perfect visual warmth to the entire room.
Take a look at the recently completed Thomas Terraces by The Nest Homes.
The master toilet (on the right) is a place for peaceful recuperation, especially under the steaming waterfall shower; this is perfect and conducive. The darker flooring visually supports the lighter walls, and the open storage finished with wood, beneath the wash hand basin vanity, keeps the space warm and less stark.
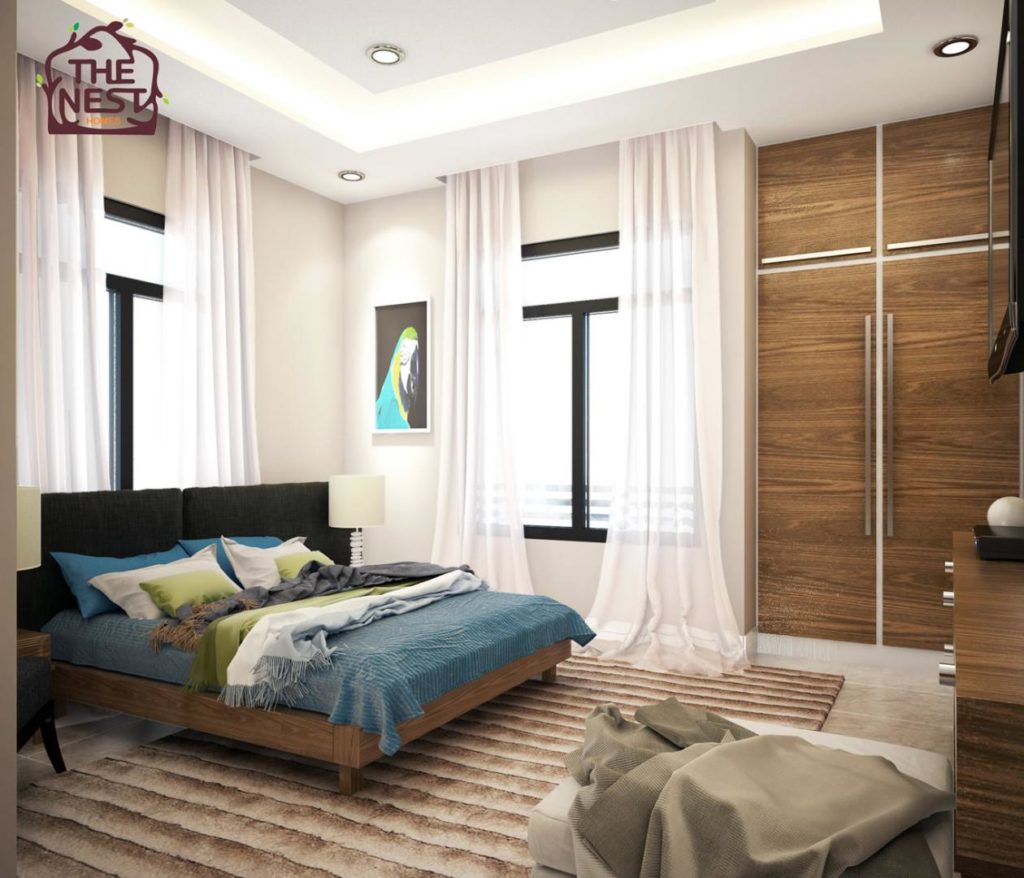
The neutral tone of this bedroom scheme wraps around the plush rug, off-white walls, bed frame, dresser and wardrobe making this bedroom cool and inviting. The ceiling niches for the lovely window drapes that flow almost endlessly is an interesting feature that makes them look like soft waterfalls.
