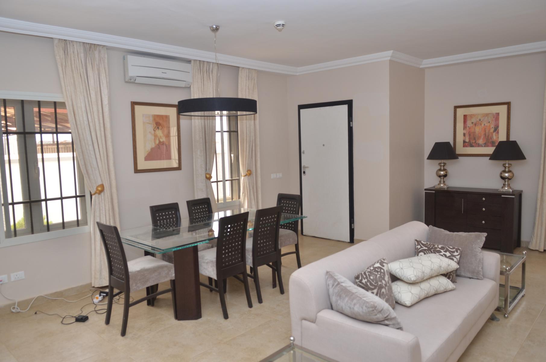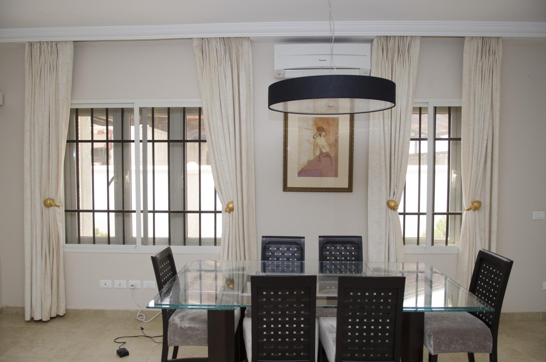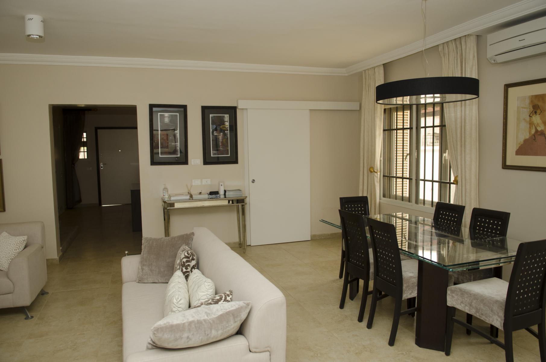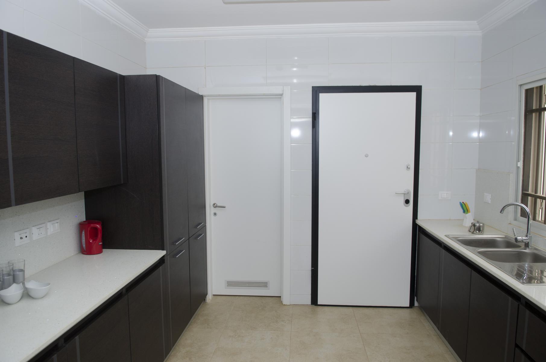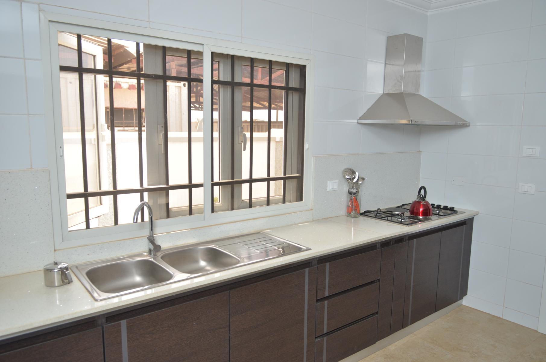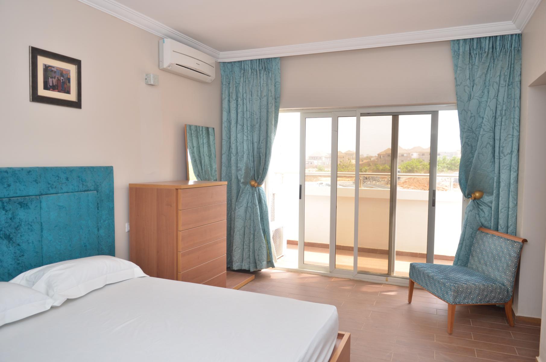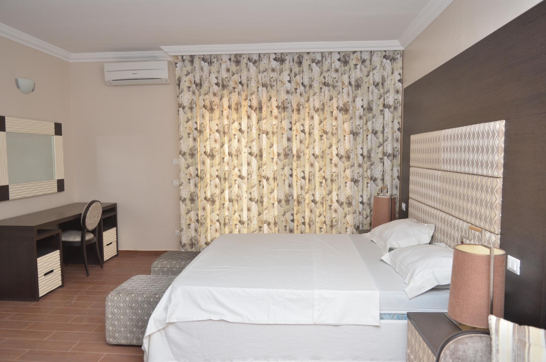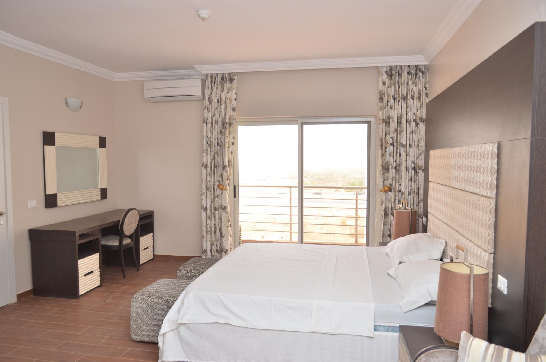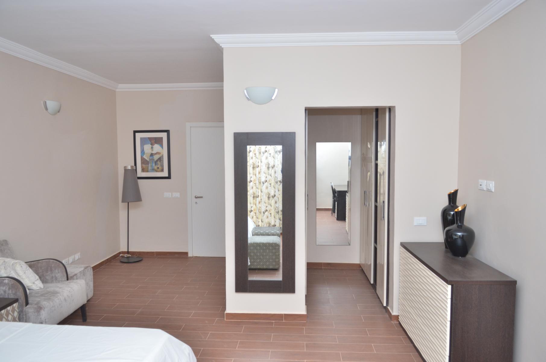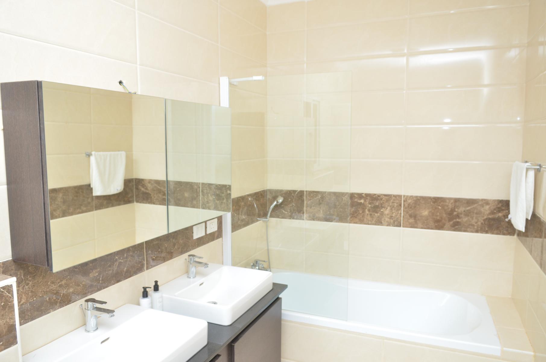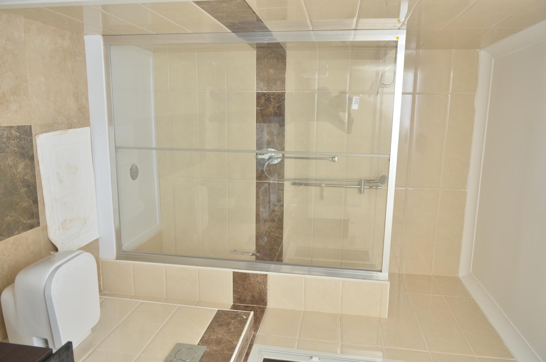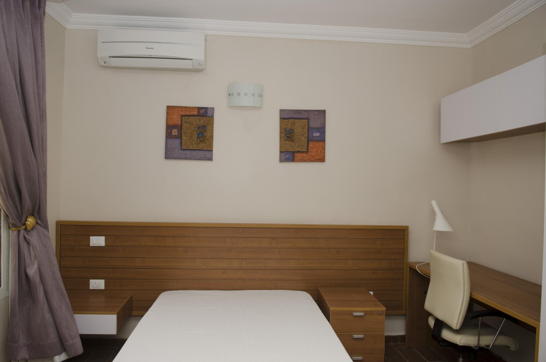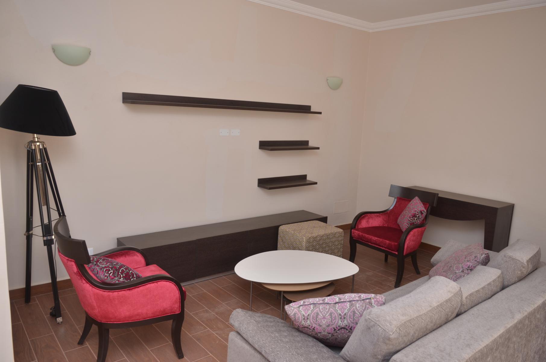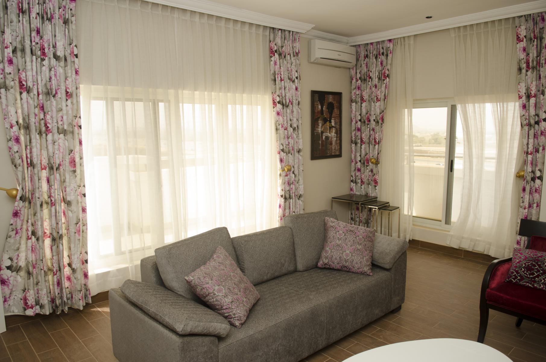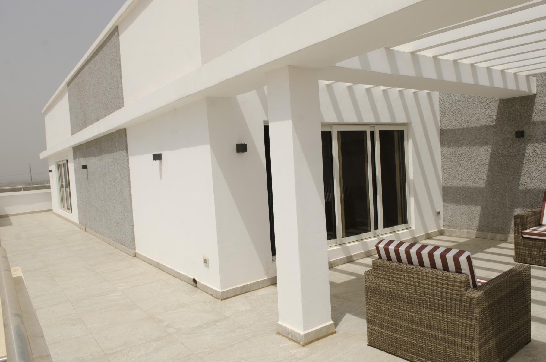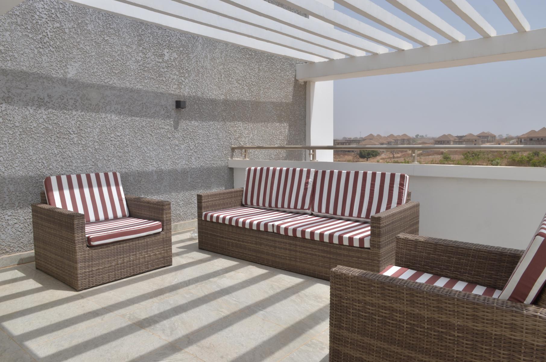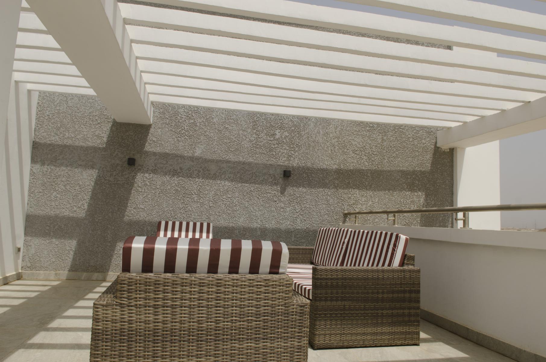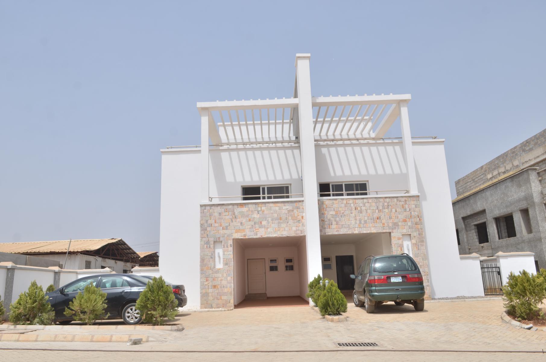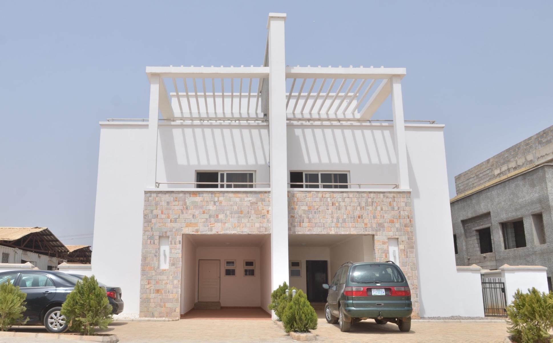Described as the “first designer boutique townhouse development in the Abuja” the Mikasa Residences in Galadimwa Abuja, recently caught my attention for its desire to depart from the generic style of residential design you come across in most Nigerian suburbs.
Mikasa Residences is an upcoming residential development occupying 12.5 hectares of prime land and is located within the lush and beautiful landscape of the African Univerity of Science and Technology, Galadimwa, Abuja. with close proximity to the international aiport, central business district and retail and leisure centres in the FCT.
Designed by The Architects Collective (a Lagos based practice), the estate is being developed by Lotus Capital Limited (an investment management and financial advisory services firm.), and will offer a total of 228 units of 3 core housing typologies- terrace houses, semi-detached duplexes and a mixed houses.
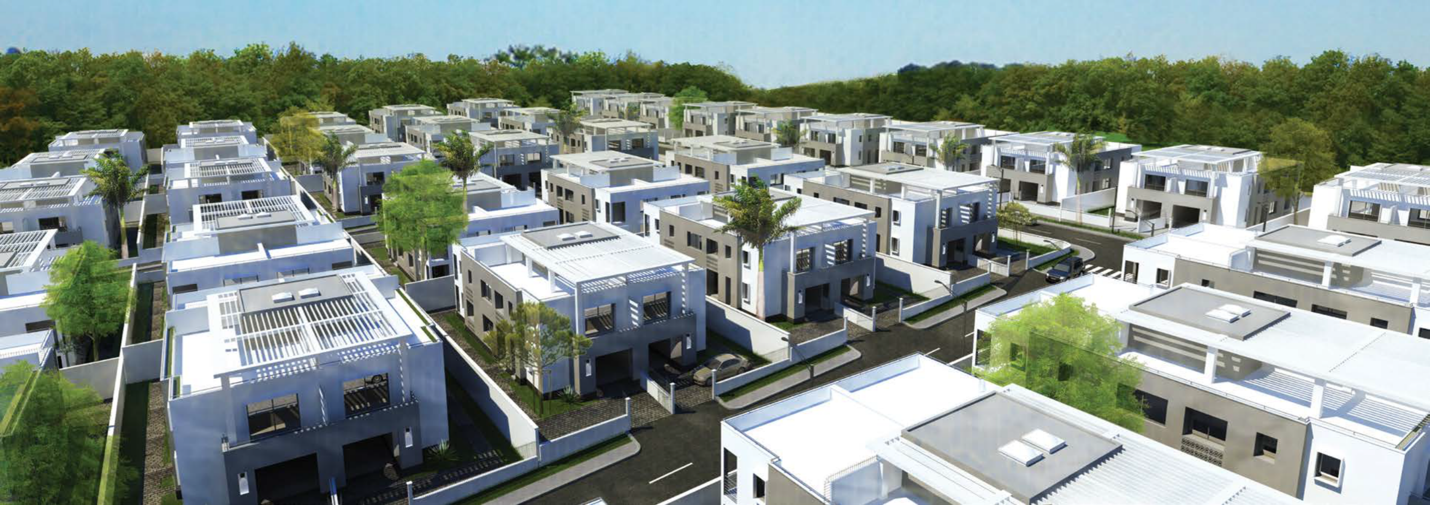
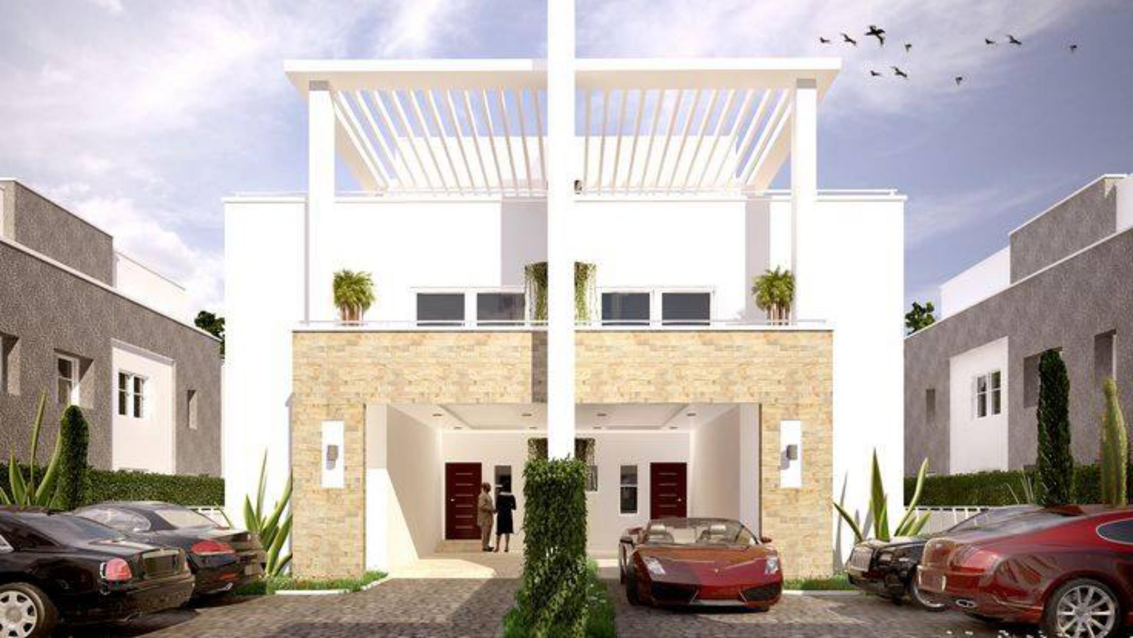
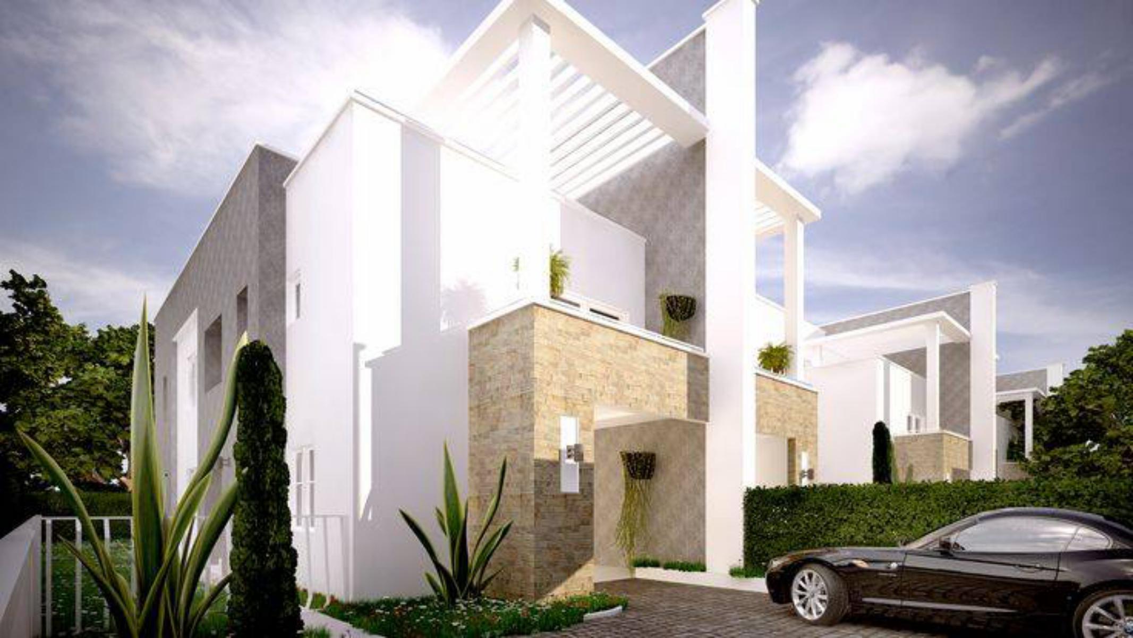
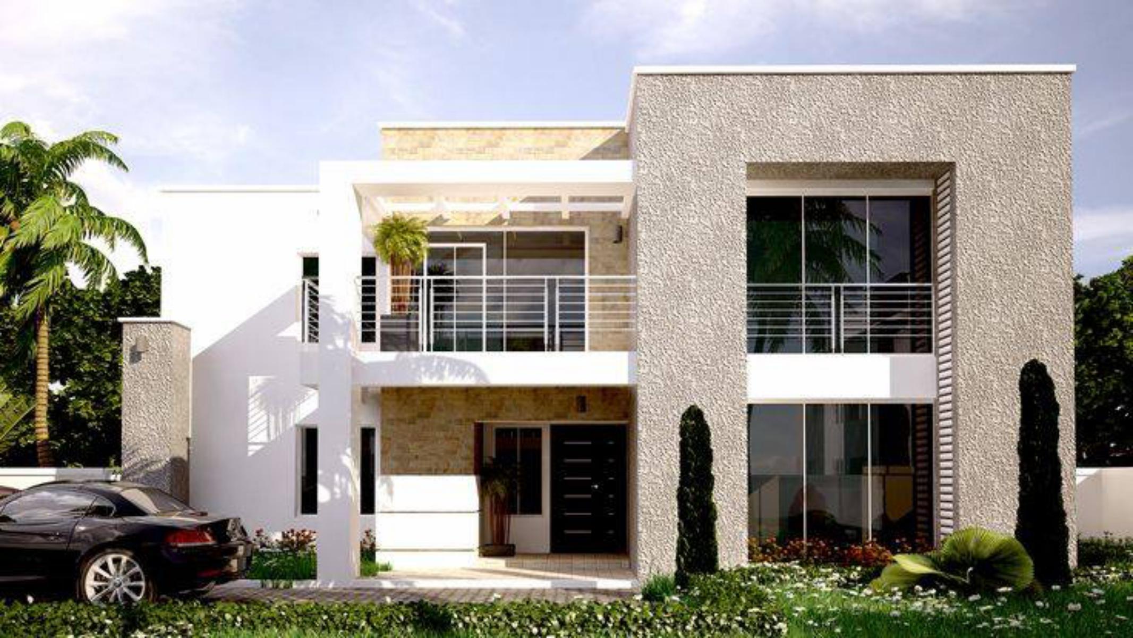
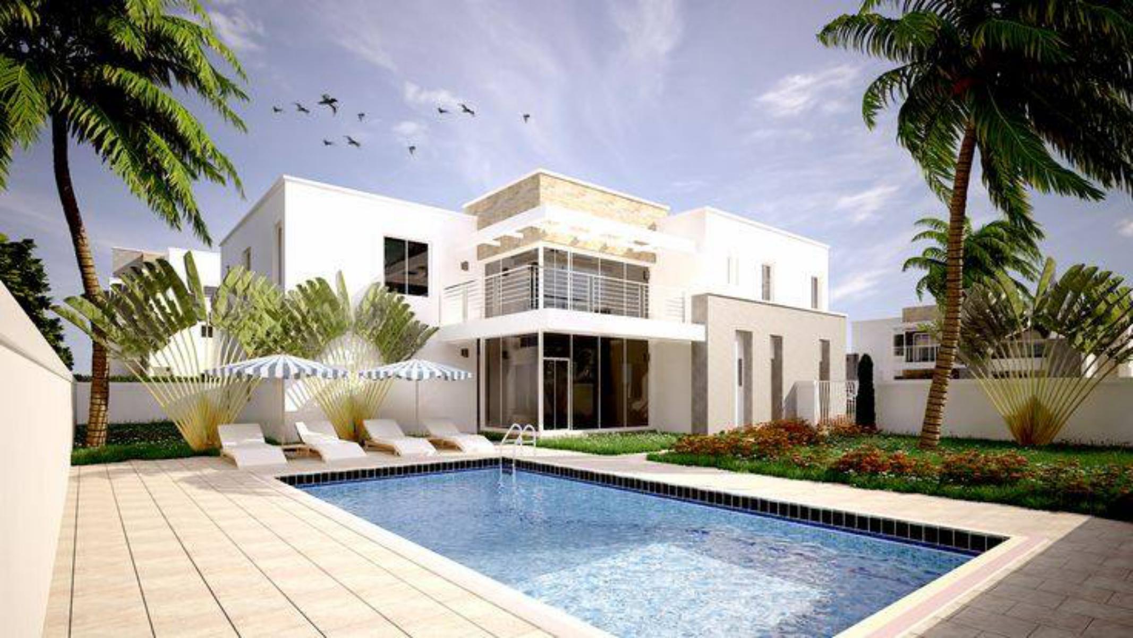

I recently came across images of a completed 4 bedroom semi-detached duplex (a show house of sorts), and it struck a chord with me. The unit, which offers about 203 sqm of living space, doesn’t try to hard to impress, neither is it pretentious in its presentation, but, there is an air of deliberate consideration for site and context as well as the intention to create a unique style and language that would place the development in different class. Take a look.
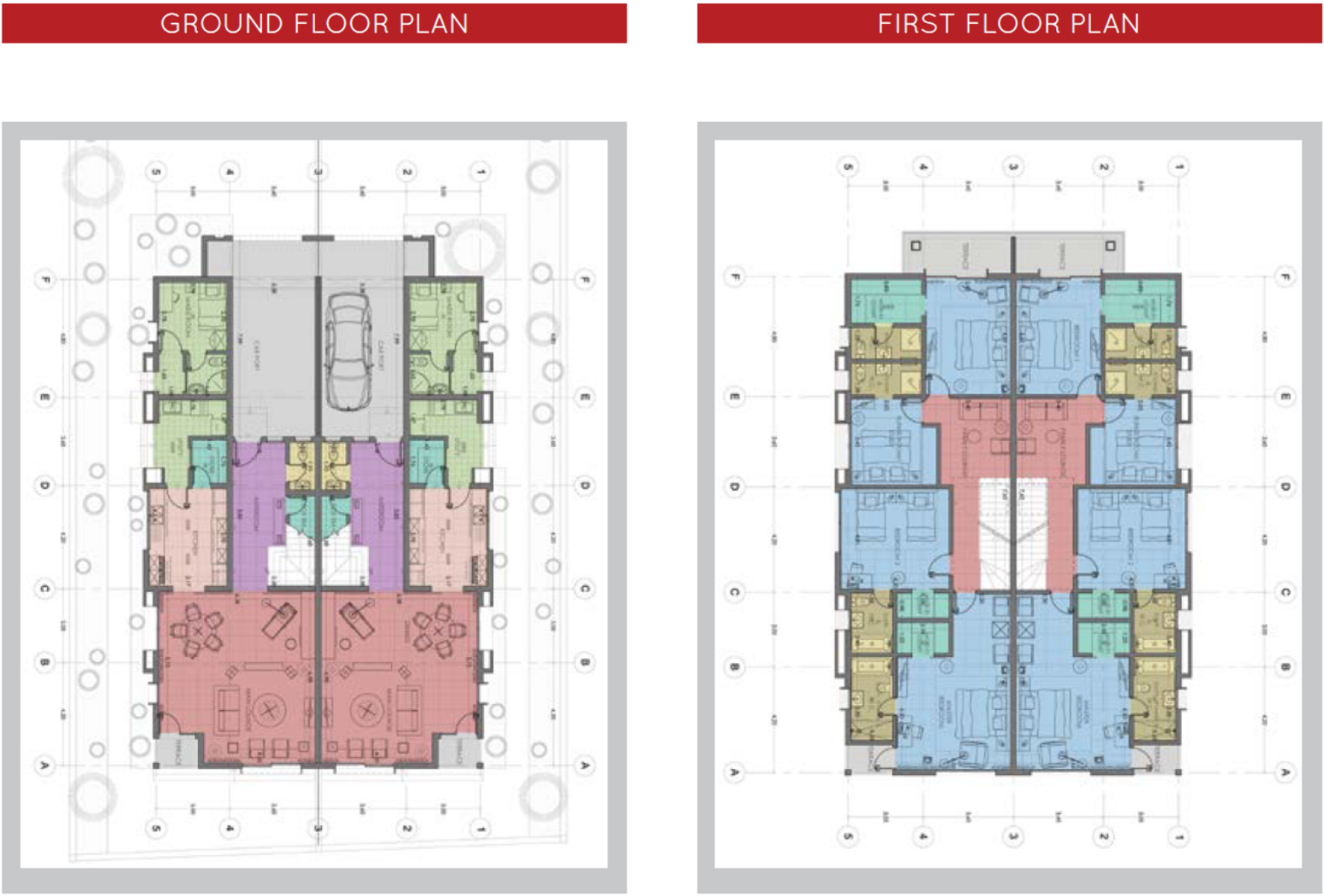
GROUND FLOOR (87 sqm)
The ground-floor consists of a spacious living room, ante room, dining room and kitchen. the kitchen is furnished with a spacious store room. Located next to the kitchen is an outdoor utility area, to accommodate utility machines such as washing machines, dryers and gas cylinders. The tastefully positioned terrace provides a relaxation spot for the family and a place to entertain family and friends.
FIRST FLOOR (116 sqm)
The first-floor consists of four bedrooms, one of which can also serve as a study. All the rooms are en-suite. The spacious master bedroom offers access to the terrace. there is also a private family lounge located on the first floor lobby. one of the three other rooms has a protruding and canopied terrace – perfect to enjoy a bright sunny afternoon.


