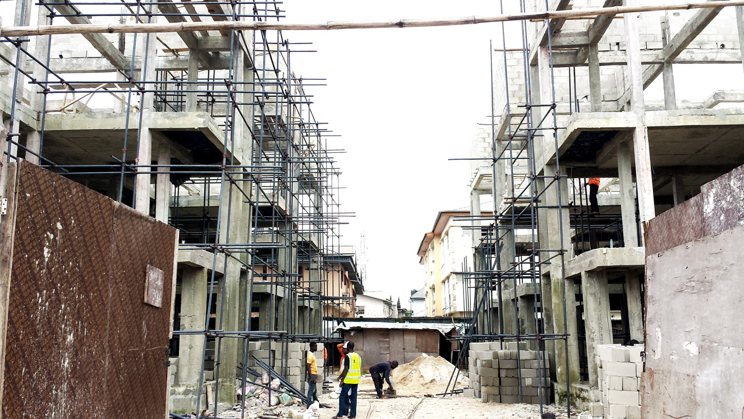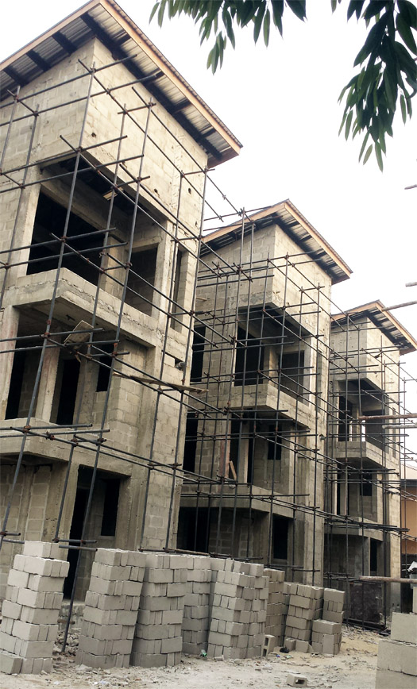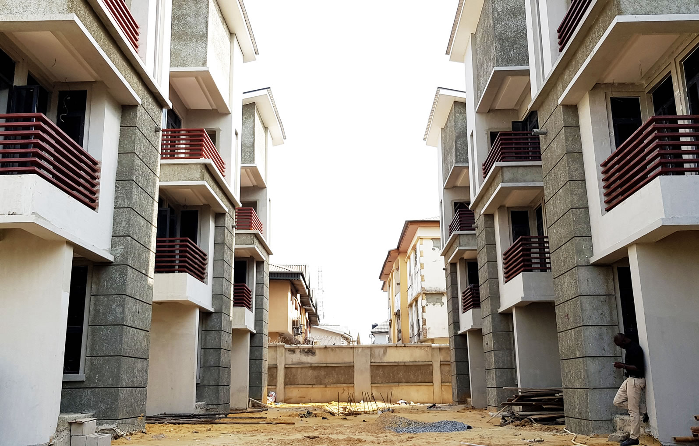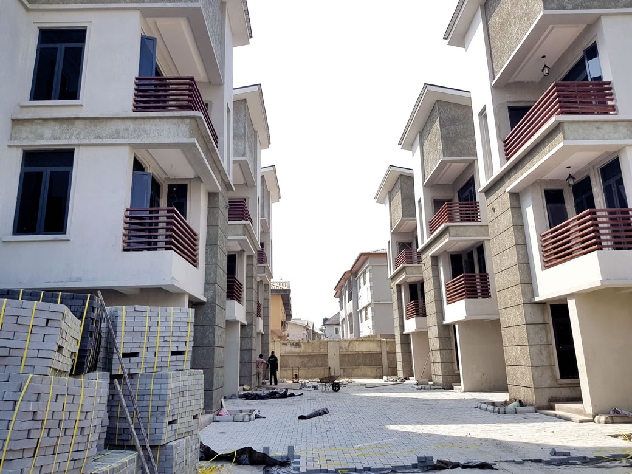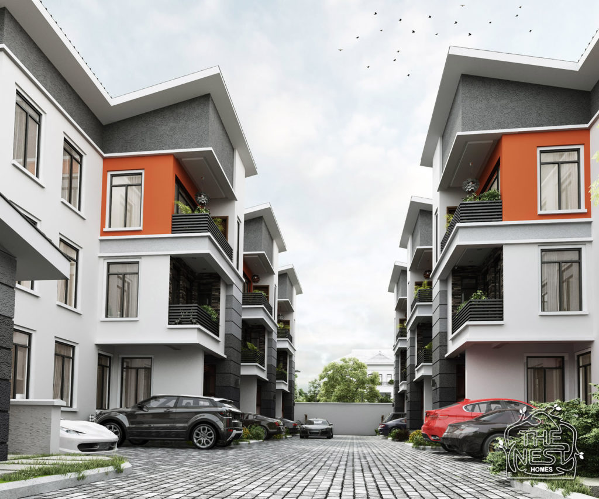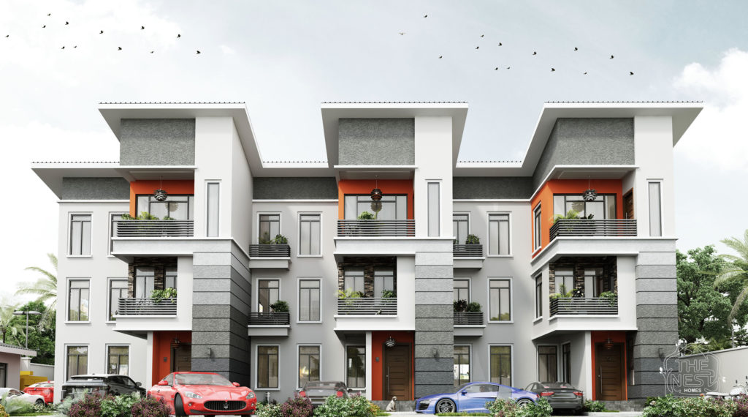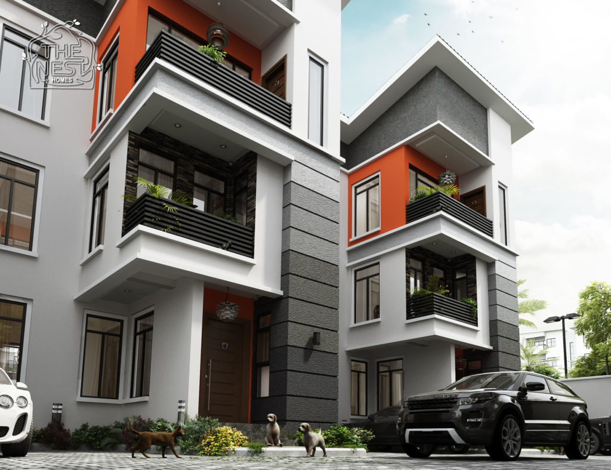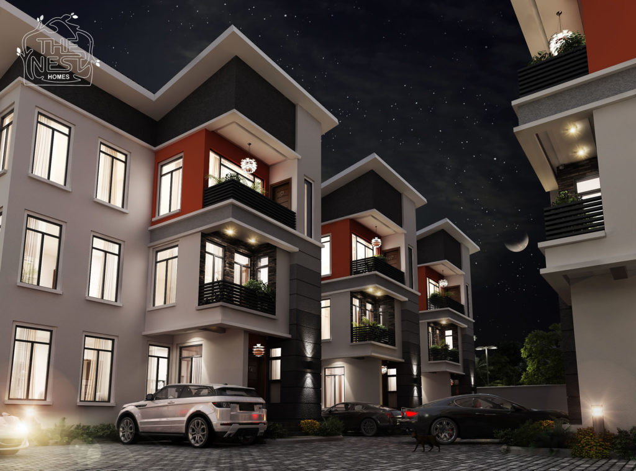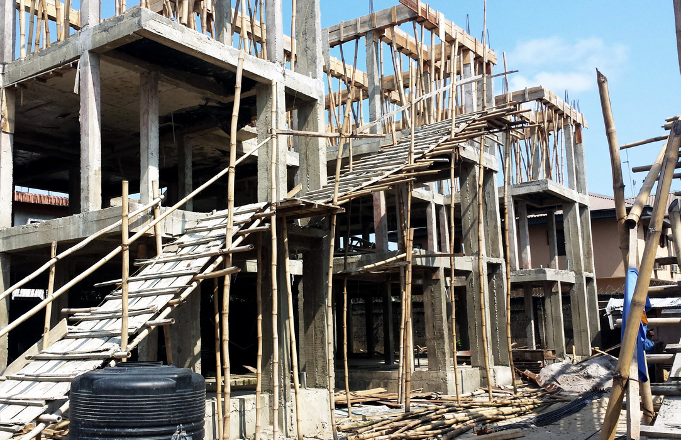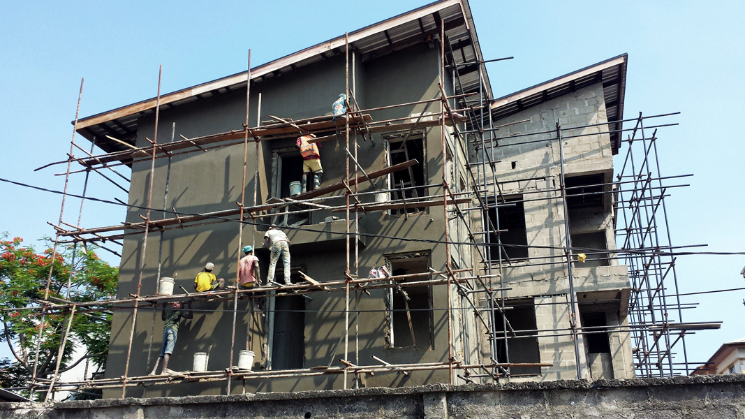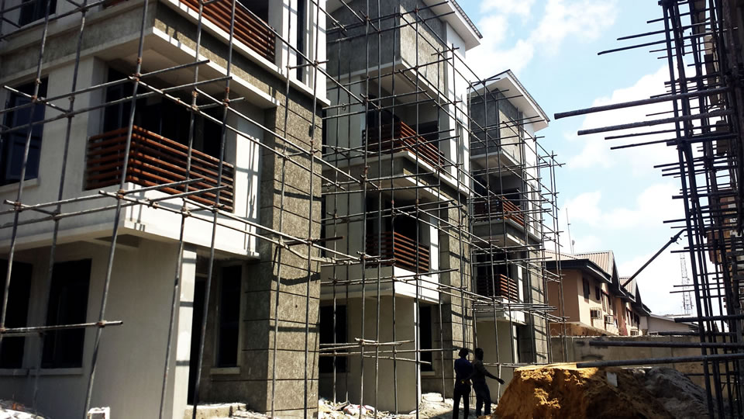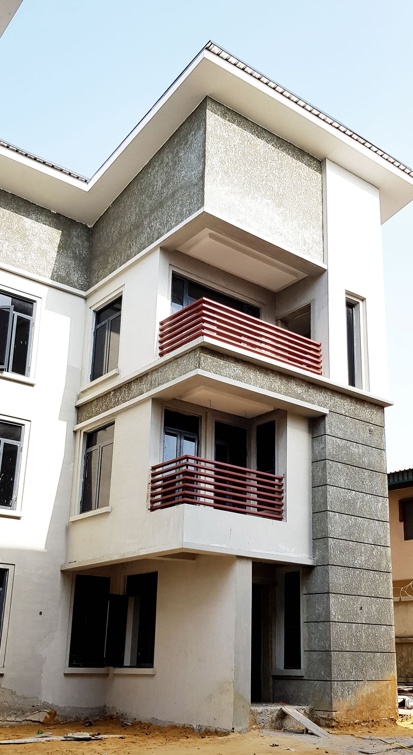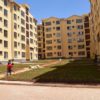Thomas Terraces is a contemporary residential development of 6 units of 4 bedroom terrace houses designed and built by Lagos-based real estate developer, The Nest Homes.
The N 180 million project, which is nearing completion, is the flagship offering from the developer and boasts number of features which do well to highlight their design driven approach as well as a strong attention to detail. The homes feature bright and airy interior spaces, top quality finishes and unique spatial planning that provides a terrace for every room.
Project Description
Thomas Terraces is an astonishing contemporary residential court comprising six (6) units of terraces on two blocks sitting on a land size of 1335sqm. The terraces have been constructed with very high standards of professionalism and workmanship with the overall project nearly 100% complete, and occupy an easily accessible land space in Thomas Estate, Ajah.
The terraces are units of 4 bedrooms plus 1 BQ homes with a generous layout of spaces that include the anteroom, living/dining room, 3 en suite bedrooms, a large en suite master’s bedroom (with closet), a maid’s room, a family lounge, and a kitchen with a laundry niche. Each unit is fitted with modern facilities such as Smart Multi-room Audio system (apps/keypad controlled), EBM-type windows, and CCTV covering the entire development. The whole development is a delight to behold. Among several other tasteful features, the development also offers;
- A centralised Water treatment plant
- Provision for a centralised backup power facility
- Facility Management Office
- Ample parking spaces
- Centralised dish cabling
- Security surveillance system
- Centralised refuse disposal
Challenges Experienced:
Thomas Terraces is a project we’re particularly proud of as it brought alive our vision to redefine the housing industry in Nigeria. We set a goal to raise the bar in building a home with a very high construction precision. Sadly, a good number of Nigerian developers either substitute or prioritize quantity over quality in housing delivery. For the customer (home-owner) investing their hard-earned money into properties, getting anything less than a functional, quality and flawless delivery is not a fair exchange of value. This is something we really wanted to address, and so birthed the idea of Thomas Terraces. We can proudly say that Thomas Terraces is perfection!
The design process was a thrill! There was so much to consider in the design of Thomas Terraces, relating to both the interior and exterior spaces. For instance, we wanted to create a home that fully let in the most natural light into its spaces. Waking up to a bright morning in soft white sheets on a bed close to large glass windows was the dreamy reality we envisioned for our homeowners, and of which we can say we actualized. The bedrooms are lit with large windows that run 2 feet from the floor all the way to the ceiling, only leaving out a few inches for the horizontal structural elements. Each bedroom has full access to a private balcony that overlooks the beautiful night sky on a cool, “starry” night.
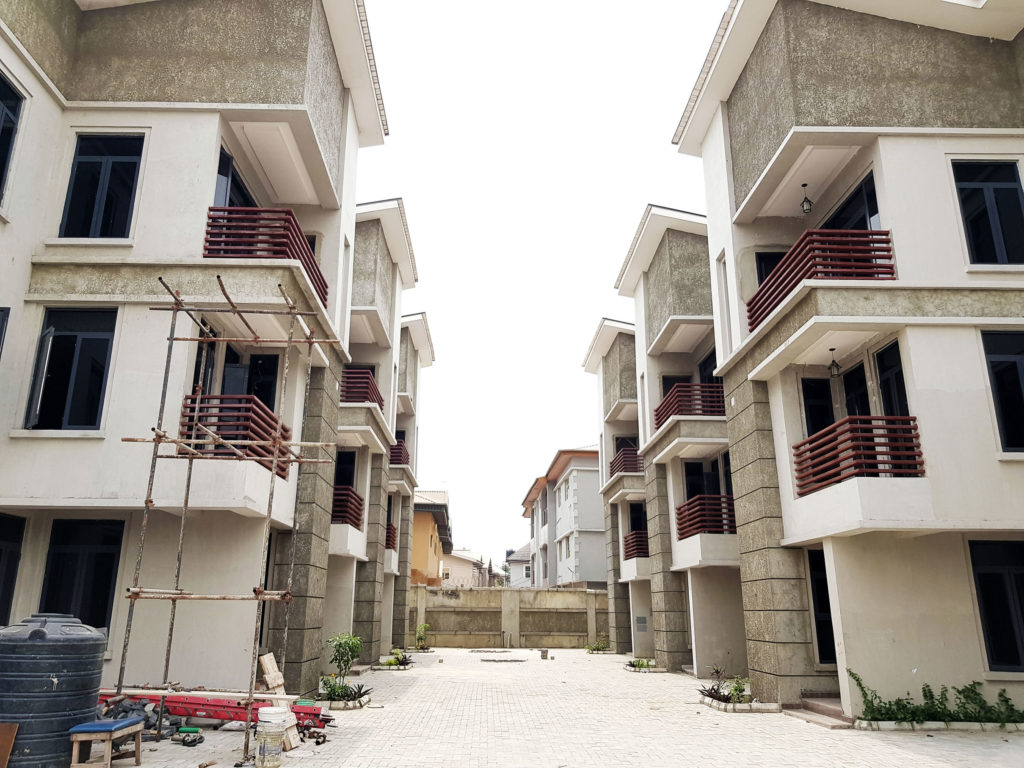
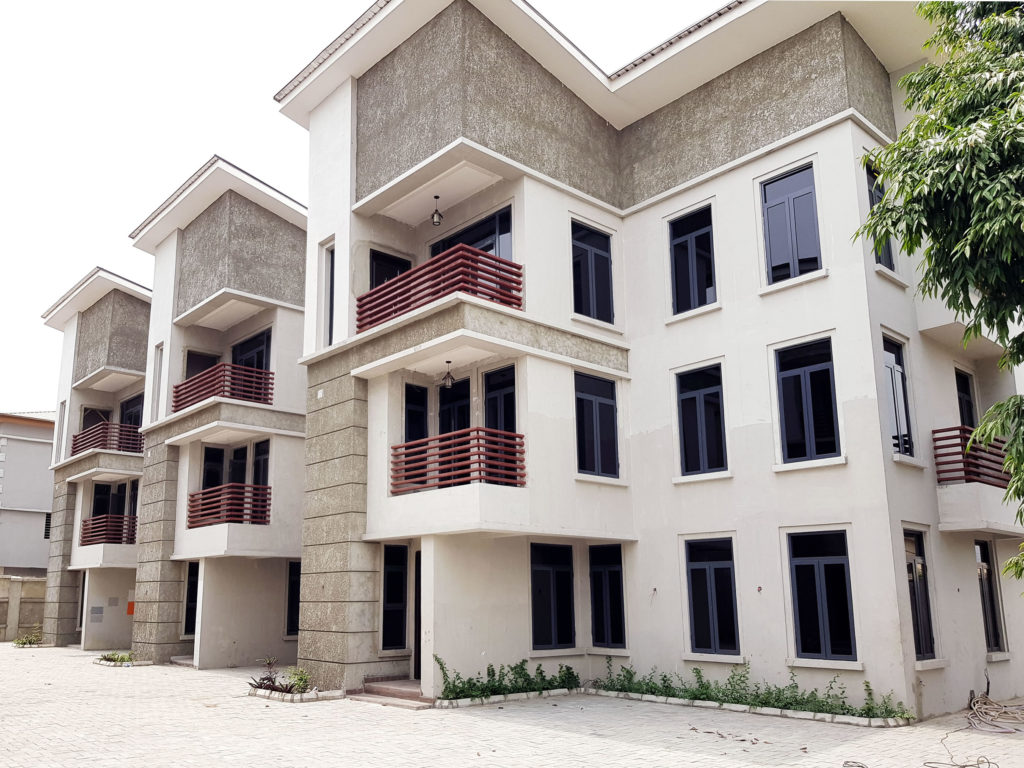
Additionally, when it came to the parking, the goal was to create housing units where the individual families had minimal interference with each other. For example, in some homes, you had to call your neighbour on the phone to come and move his car so you can drive out or like most typical terrace houses, you had all the cars line the entire length of the building in a very bland and unflattering way. There’s really nothing elegant about that. Which is why the design team sat down to fully analyze the situation, so we can fully maximize the parking spaces, while at the same time;
- Avoid encroaching into the individual’s associated home spaces (on the exterior),
- Maintain ample ventilation in each of the family units
- Maximize the exterior space so the site doesn’t feel clustered
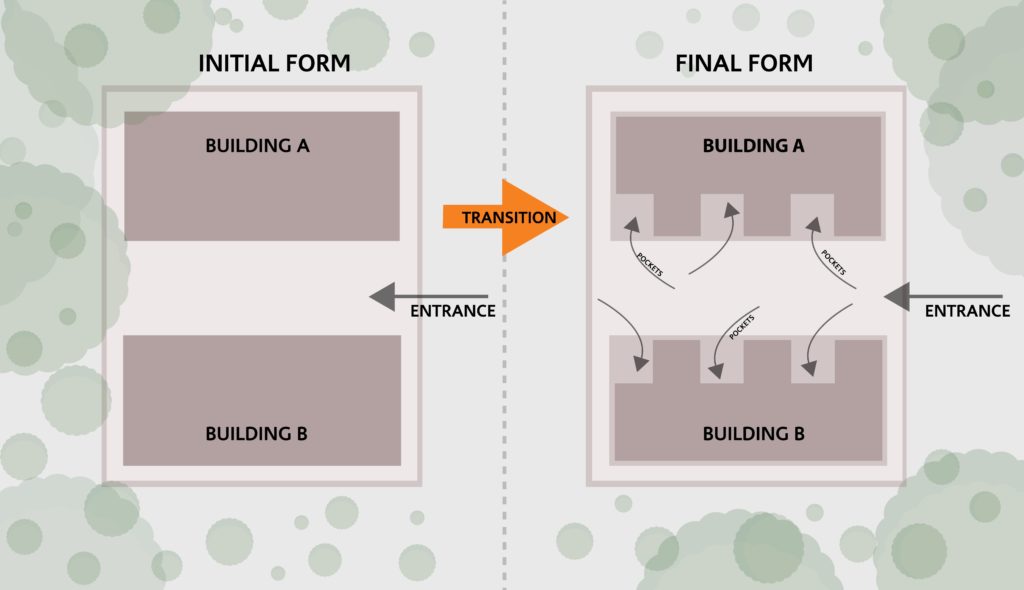
Our design team came up with a brilliant solution to push back portions of each unit to accommodate at least two parking spaces per home unit resulting in an airy and uncluttered driveway. Think of it as creating pockets for exclusive parking. There is also provision for visitor’s parking towards the entrance of the development
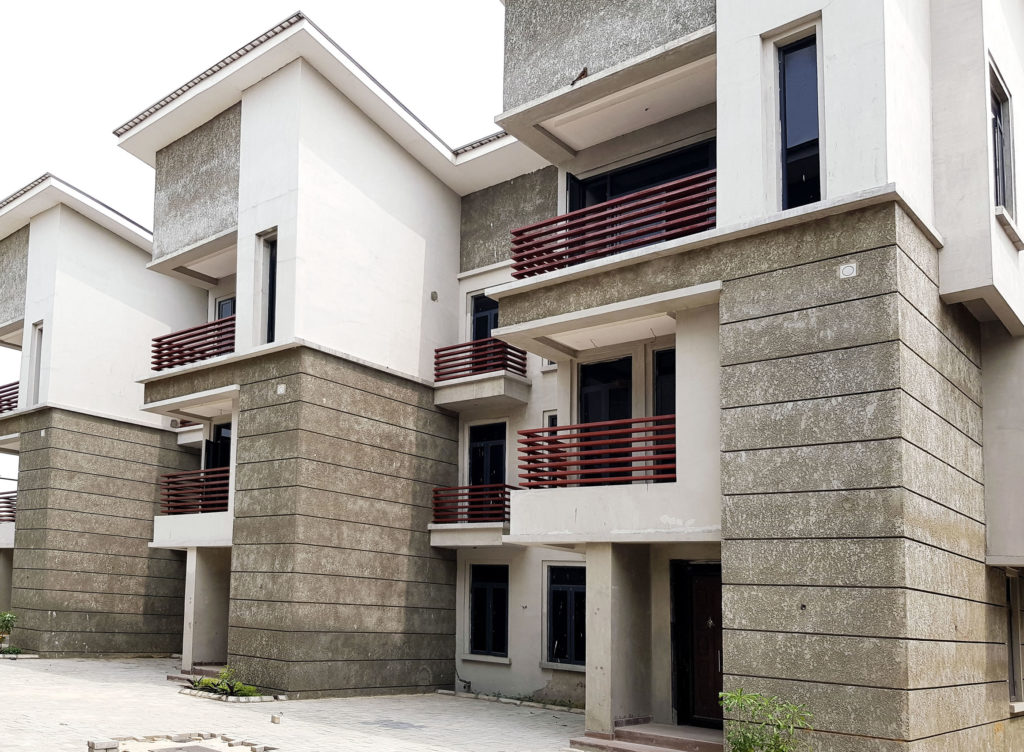

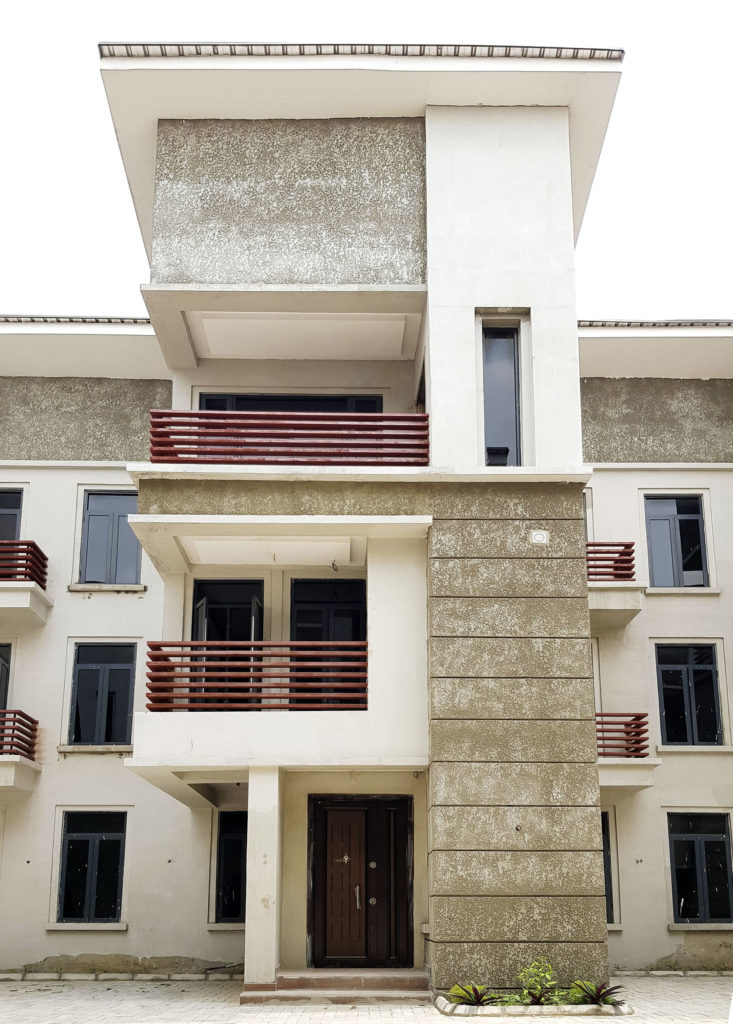
Moving indoors, the 8ft high solid timber doors add a majestic touch to the interior of the spaces. They stand like unbreakable guards into a world of treasure. It is truly beautiful. But this is nothing compared to the absolutely sublime floor-to-ceiling outline of the wardrobes. Everything comes together in absolute perfection in this home!
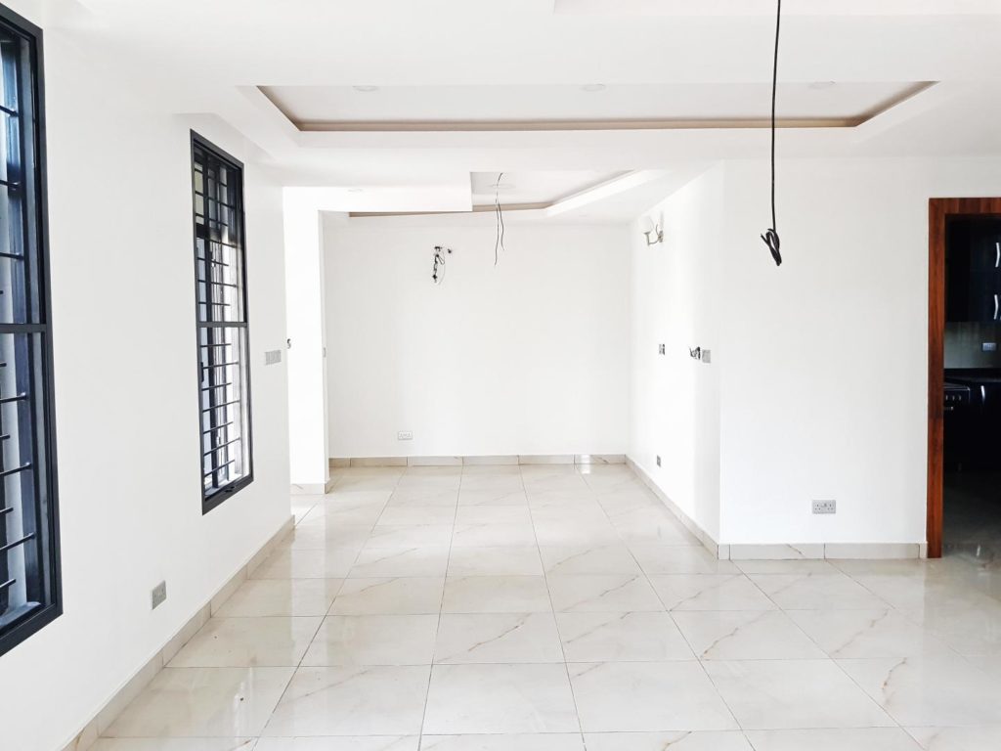
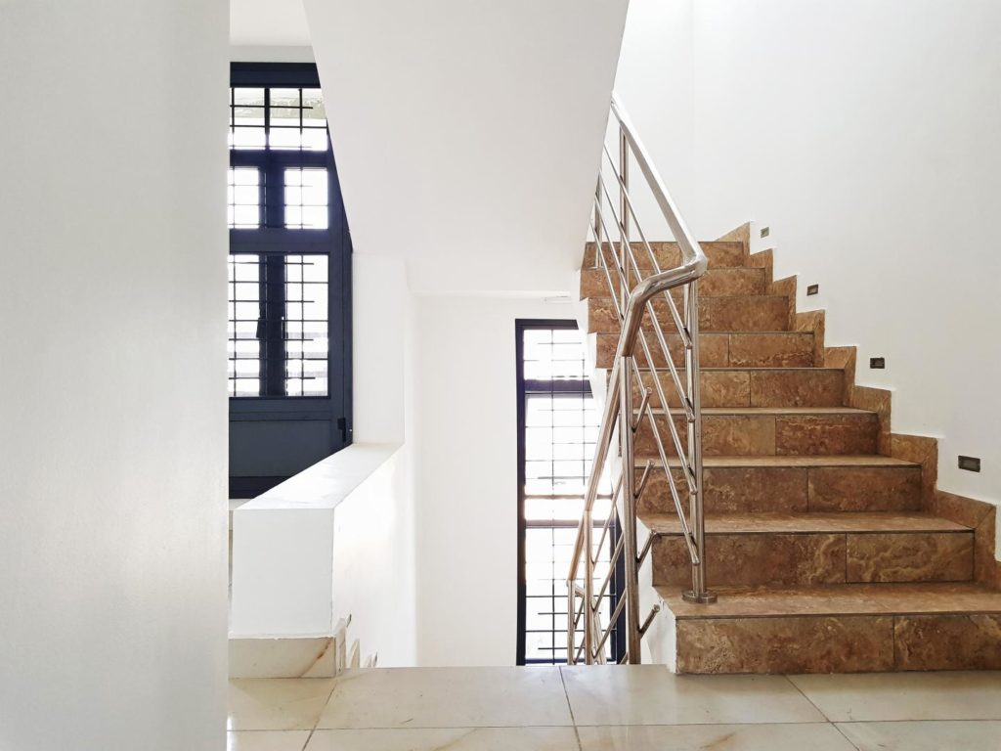
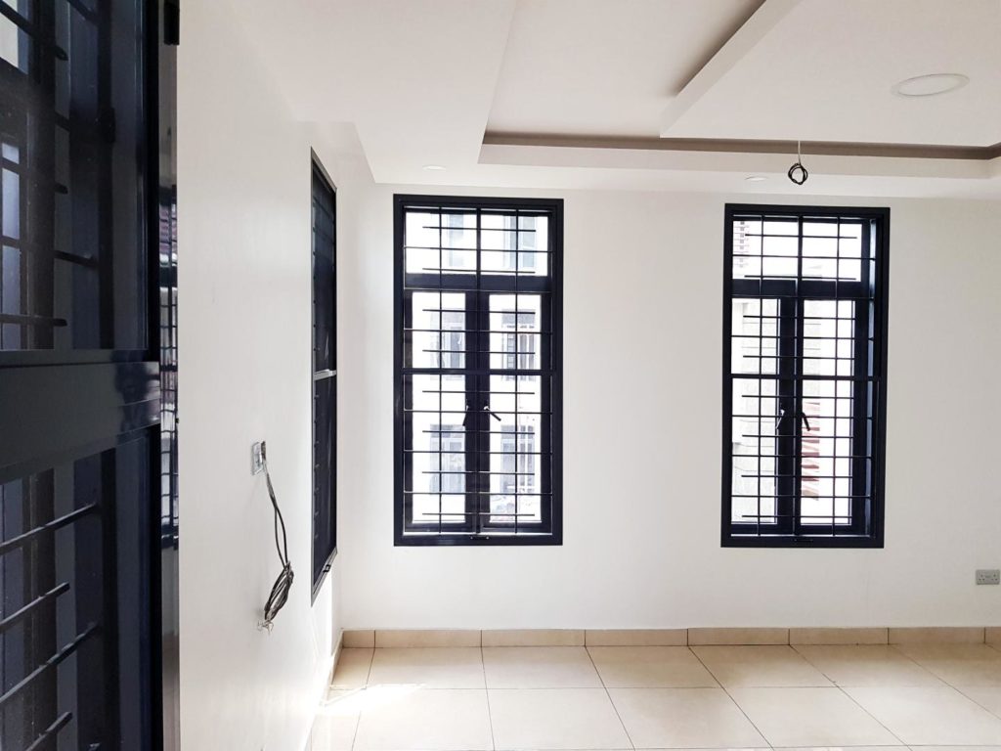
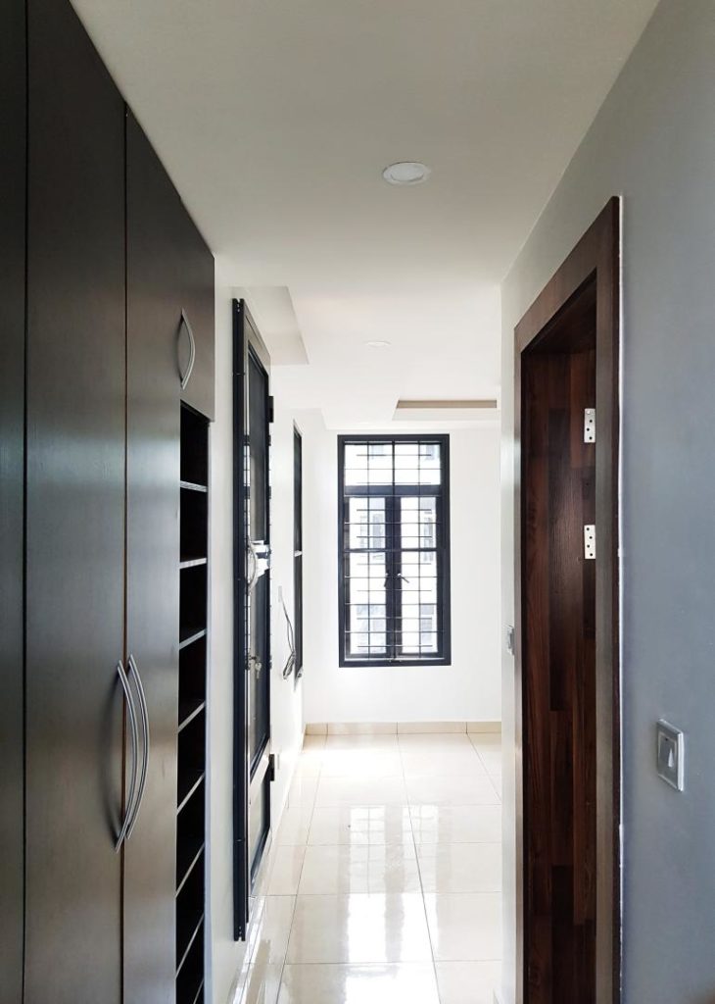
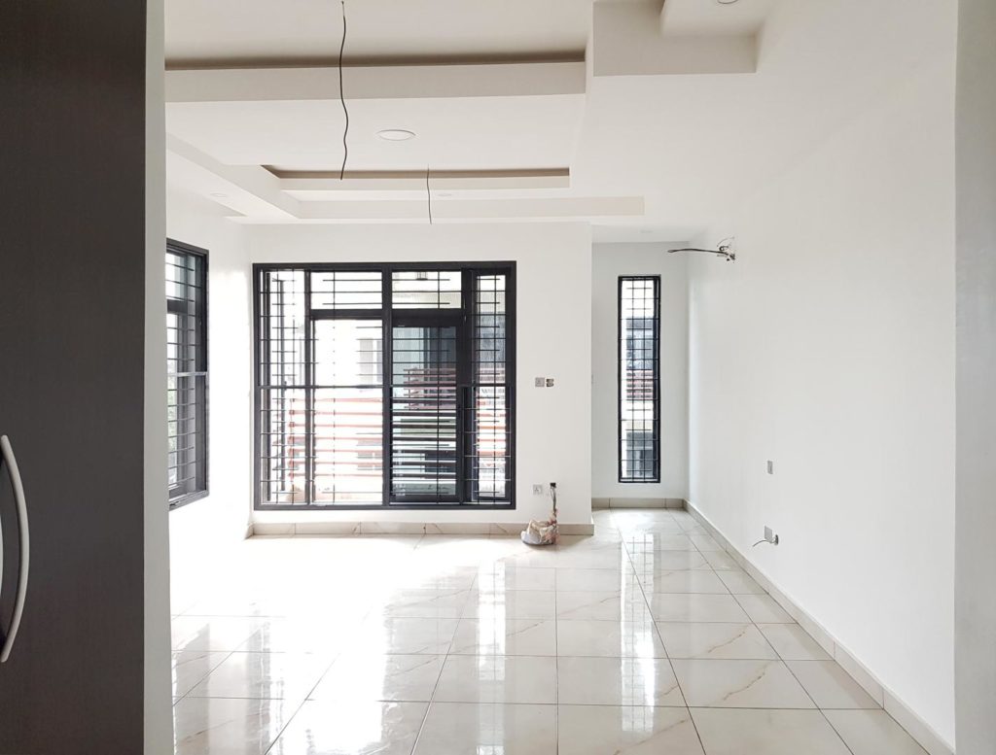
Additional Information:
It’s really a delight what we’ve managed to do here with Thomas Terraces. We made sure that every edge came out exactly the way it was visualized in the realistic 3D renderings. Literally, every single line and edge conforms to the way we imagined it! We set out to create a home that our clients can be truly proud of. And at this stage of completion, we can honestly say we managed to achieve that.
About the Nest Homes

At the Nest Homes, we build homes that go a long way in enhancing wellbeing, convenience, and livelihood for YOU and family. This inspires us to create spaces that are particularly built around individual personalities and style. If you are going to OWN a Home, why not one that matches what you crave for?
Visit our website at www.thenesthomesng.com to check out our other remarkable projects. We can be reached via the following channels:
Phone: 01-4532779
Email: connect@thenesthomesng.com



