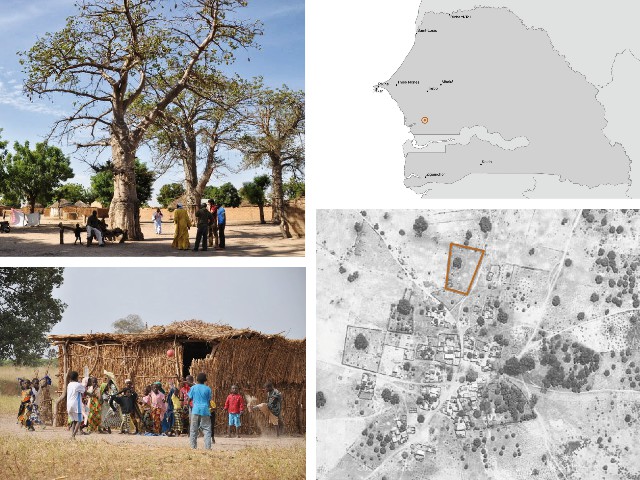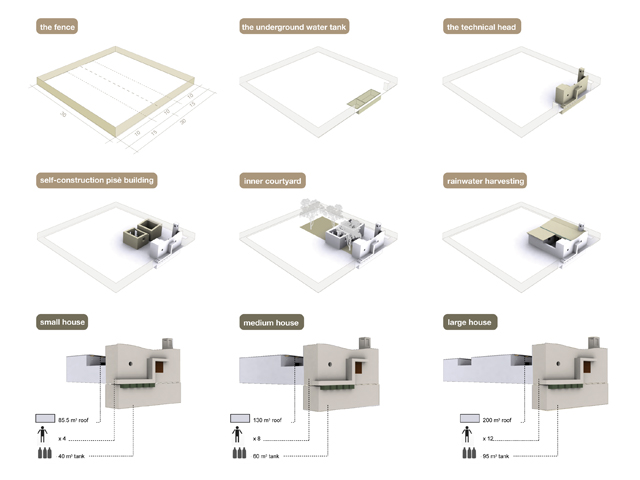Described as “an African way to a new ecology”, H2Os is an autonomous eco-house designed around a system of rainwater harvesting, waste water recycling and energy generation.
Though designed by Italian architects, Studio Tamassociati, the H2Os concept is the result of an international collaboration, born from the bottom and inspired by Sunugal – an association of Senegalese immigrants in Italy – which has increasingly collected memberships. Their aim is to make this idea a new model of sustainability not just for remote villages in Senegal, but, for the entire continent of Africa. The H2Os is designed to be replicable, adaptable and will ultimately be open-sourced. This flagship prototype is located in the agricultural area of Keur Bakar, Senegal.
Here’s a description of the project as seen on archidatum.
[dropcap size=big]T[/dropcap]AM Associati inaugurated the ‘eco-maison’ (or eco-house), the first batch of the H2OS project, which envisages the construction of an eco-village in Senegal’s Keur Village, 200 km from Dakar in a scheme that consists of common spaces and autonomous housing modules from the point of view of Energy and water in an area where desertification proceeds inevitably.
The project predominantly focuses on desertification, school abandonment and in-mass emigration. H2OS is a project that aims to give hope to all the peoples of the African Sahel region. The eco-village will become a symbol of eco-modernity, sized on the technical, managerial, and agricultural self-sufficiency of local communities, which is also the central theme of this project.
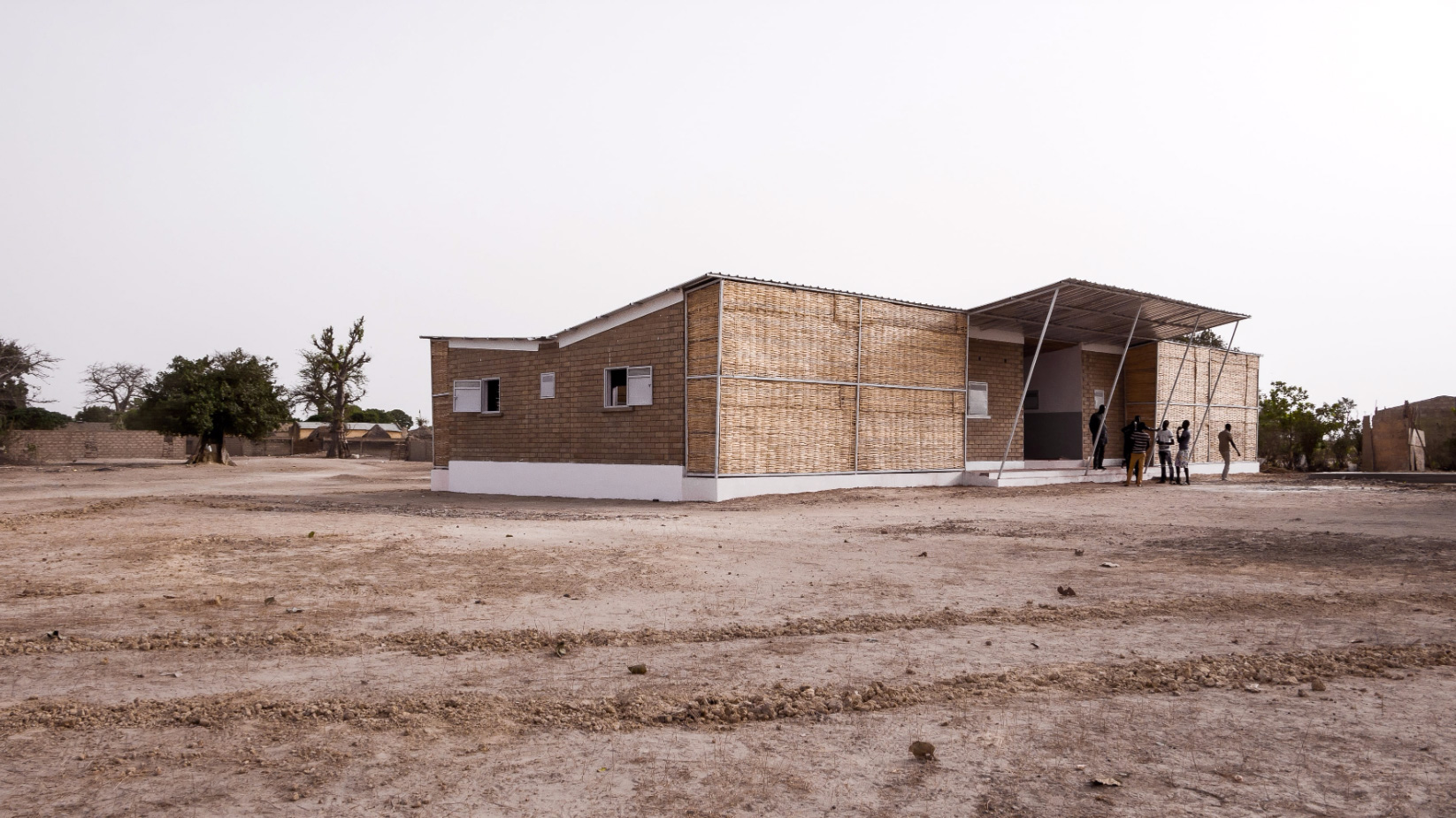
Eco-dwellings, organized around the common eco-home technology, will be made of ground bricks in a community-based system. The most complex elements of buildings (central services, and facilities) are handled by specialized technicians who in the meantime set up local labor in the field. On-site maintenance is part of the wider scenario of self-sufficiencies underlying the project. The project envisions a below 200Euros per metre for cost of works in a sustainable model that reinforces this concept.
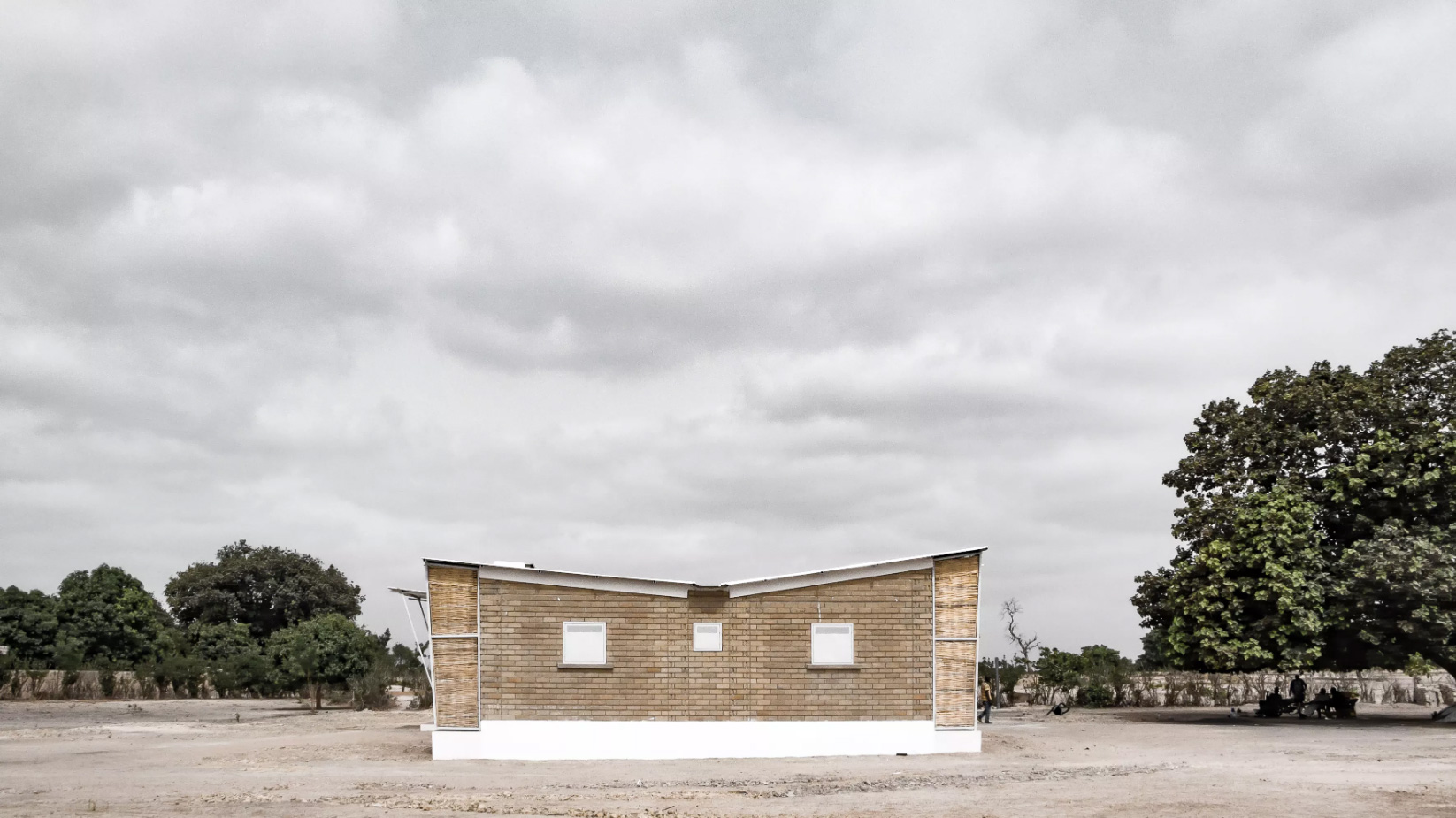
The village will be a ‘home of the community’ devoted to research, training, information, Arts and crafts labs, and conviviality. It is envisioned as a public place of sharing, in which the first cornerstones of the ecological project will be shaped: from the recovery of rainwater for sanitary water to plant engineering, from the filtration system and from natural ventilation to passive building, from energy production to phyto-depuration of the black waters, to the photo-voltaic circuit.
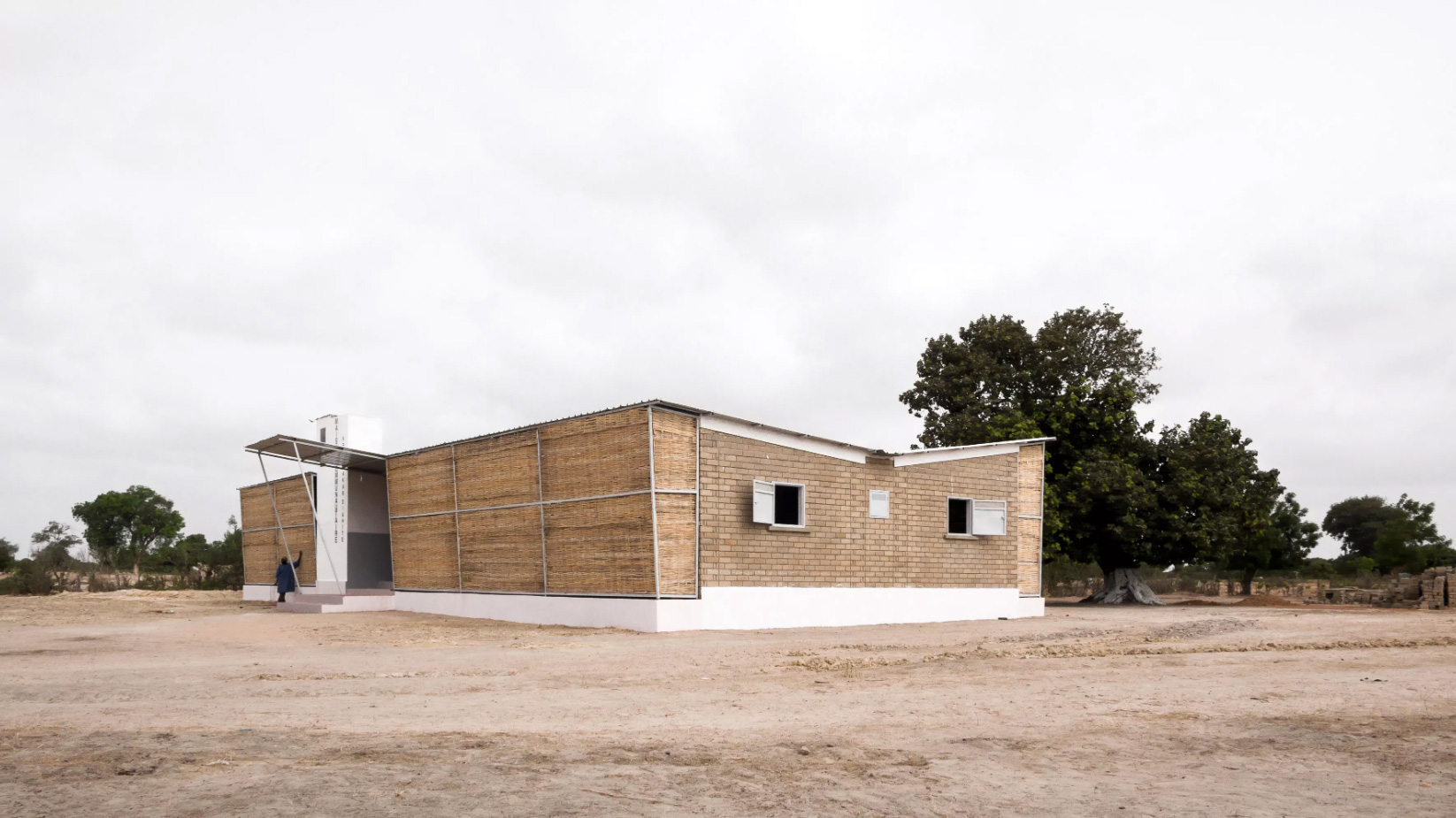
Next to it is a well-stocked, well-maintained, community-based organic garden irrigated by the water recovery system. A real ‘community garden’, where farming activities will follow the dictates of environmental compatibility, food and local culture “.
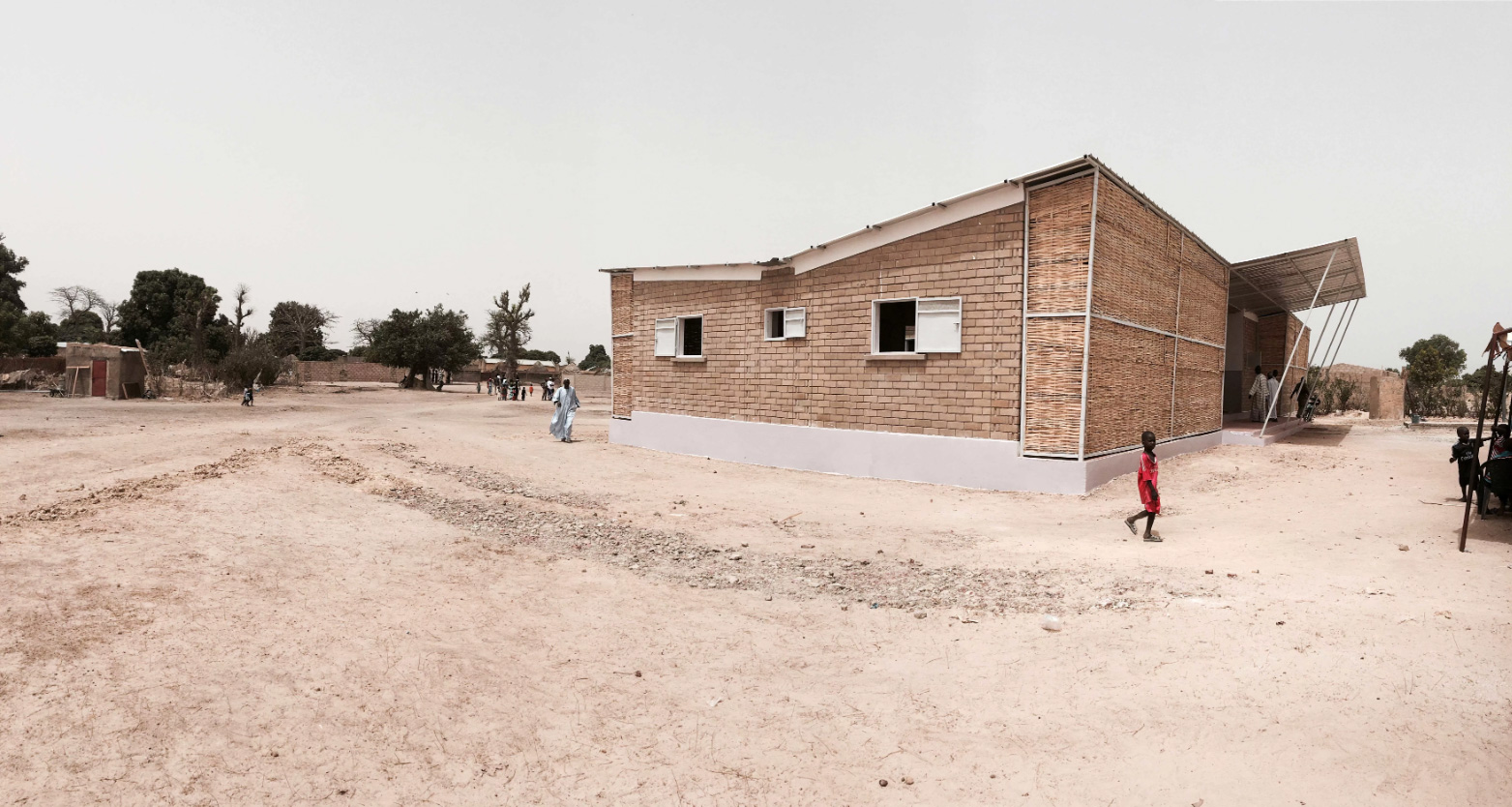
The challenge of designers, promoters and partners is clear: the Senegalese, African-based ecology project is a new proposal for a new type of modernity demanded by the continent, attentive to combining self-management, traditions, landscape and social fabric with opportunities offered from the best international design.
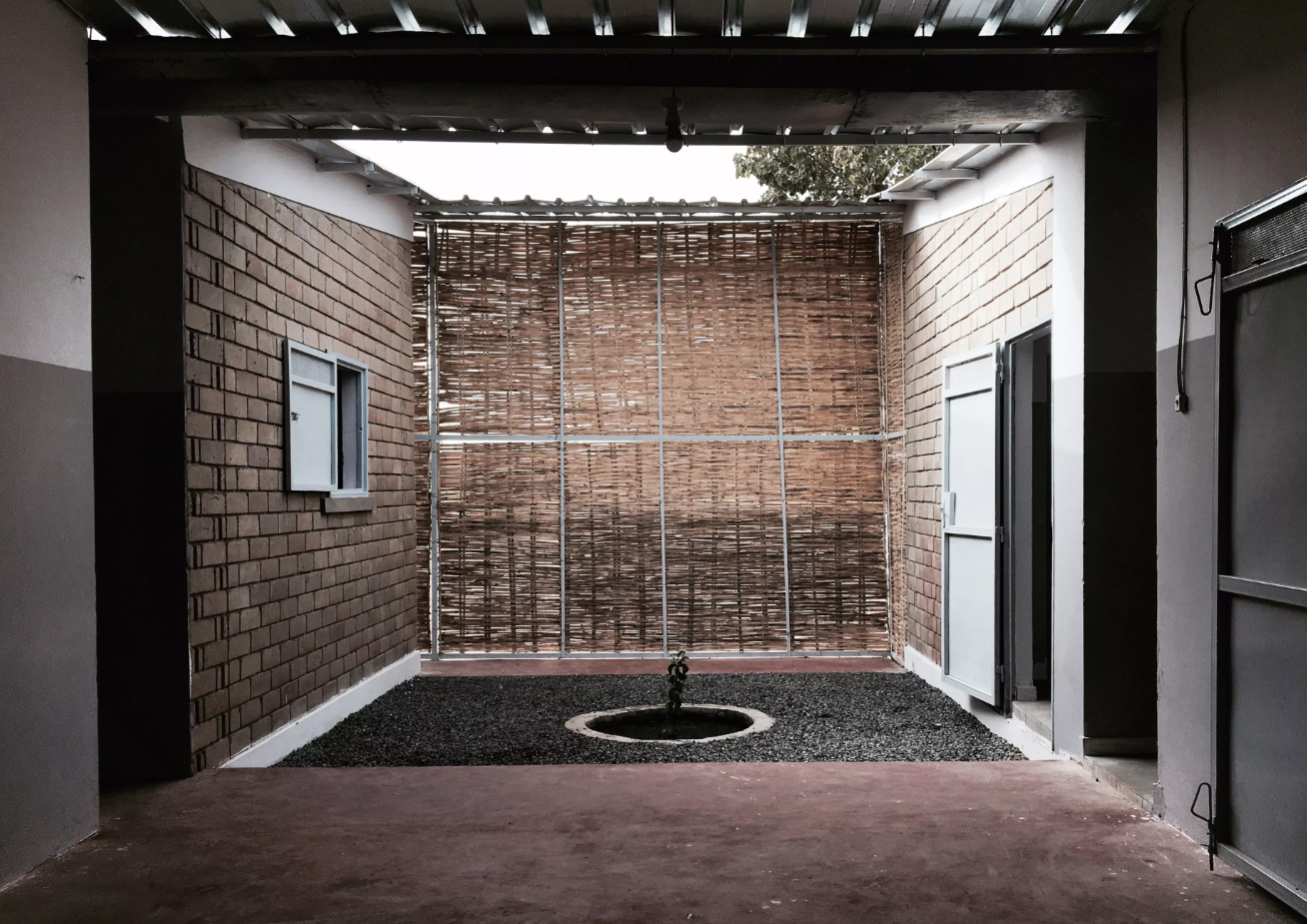 Ultimately the project pursues a non-invasive but participatory design, a somewhat bulwark system and a symbol of empowerment. It enables access to water, food and the possibility of living in places where they were born and only emigrating by will not necessity.
Ultimately the project pursues a non-invasive but participatory design, a somewhat bulwark system and a symbol of empowerment. It enables access to water, food and the possibility of living in places where they were born and only emigrating by will not necessity.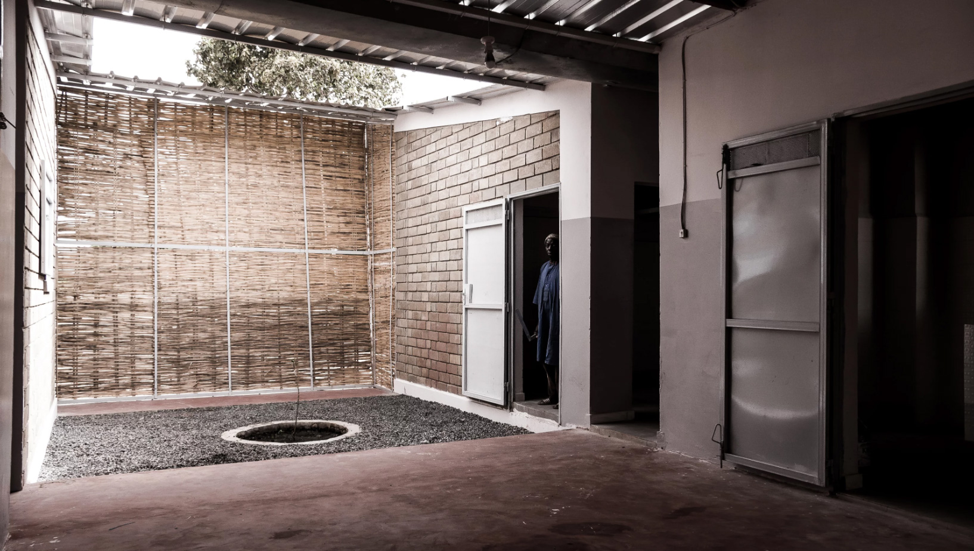
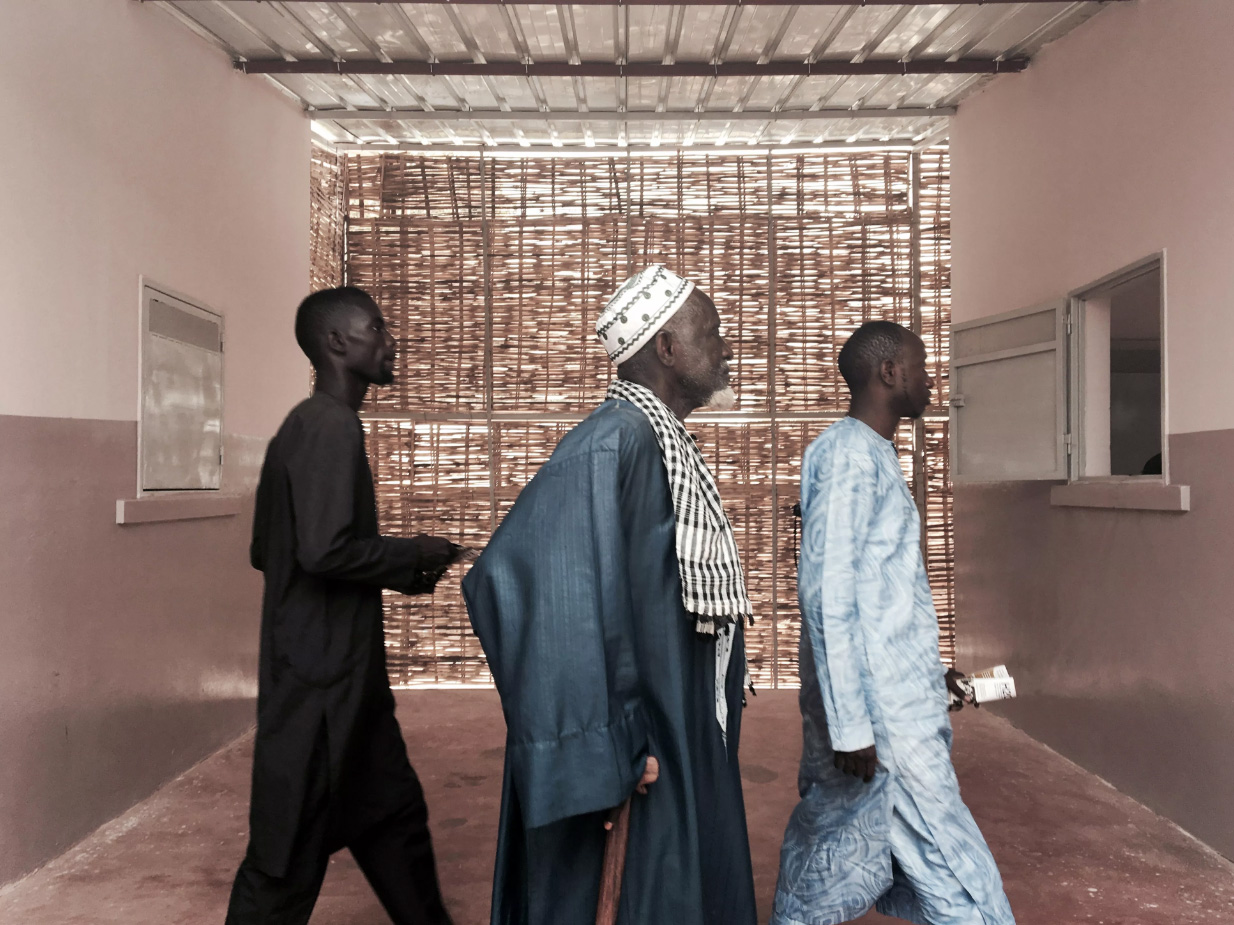
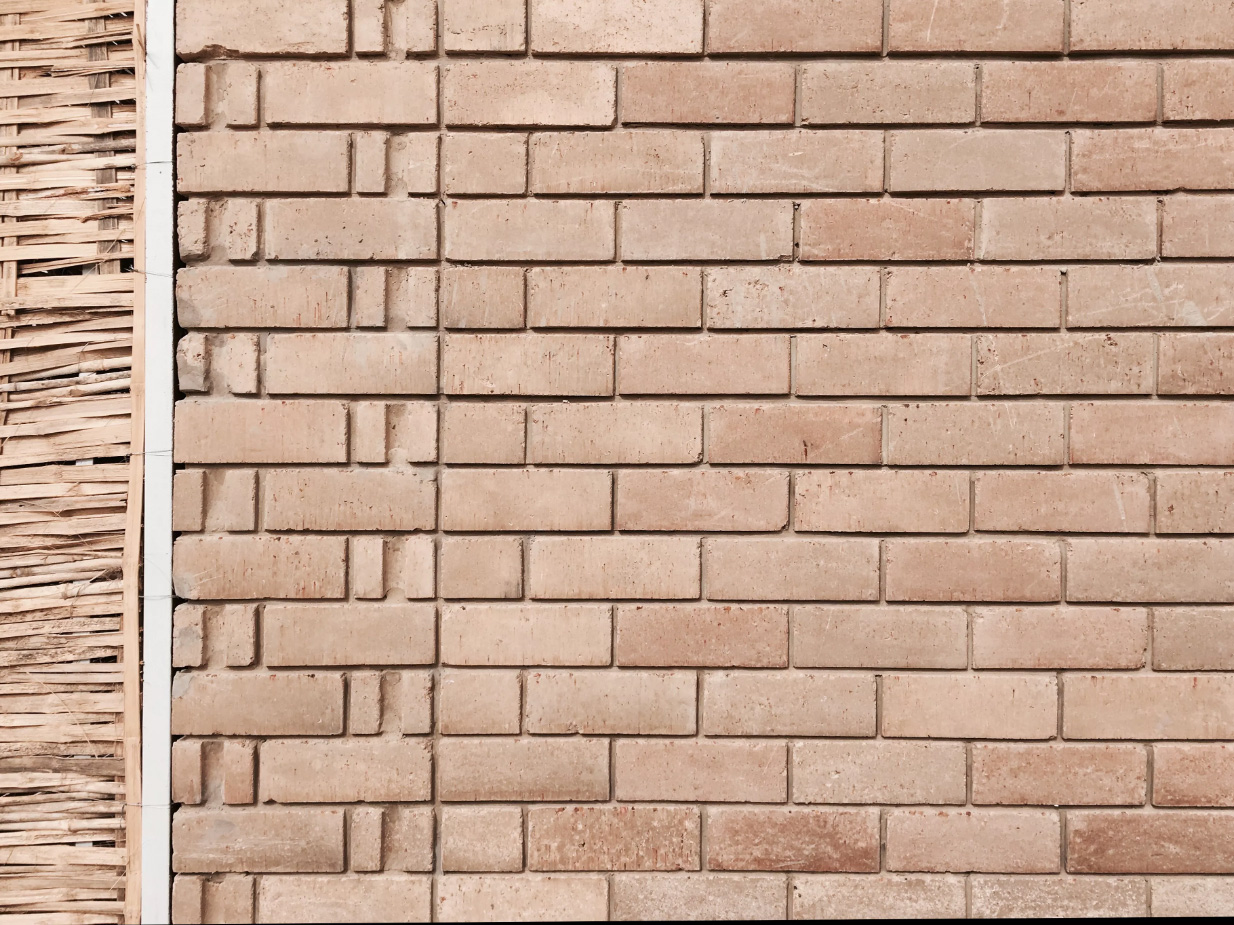
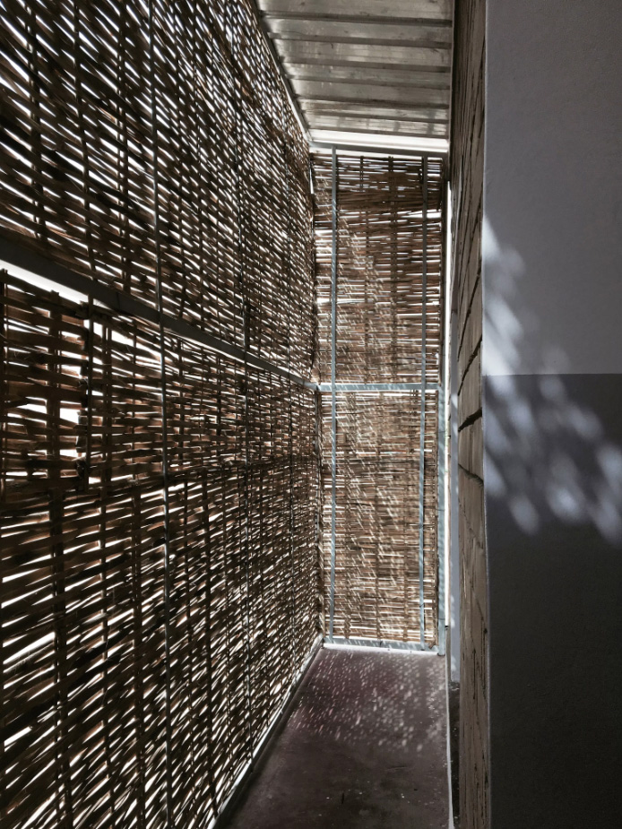
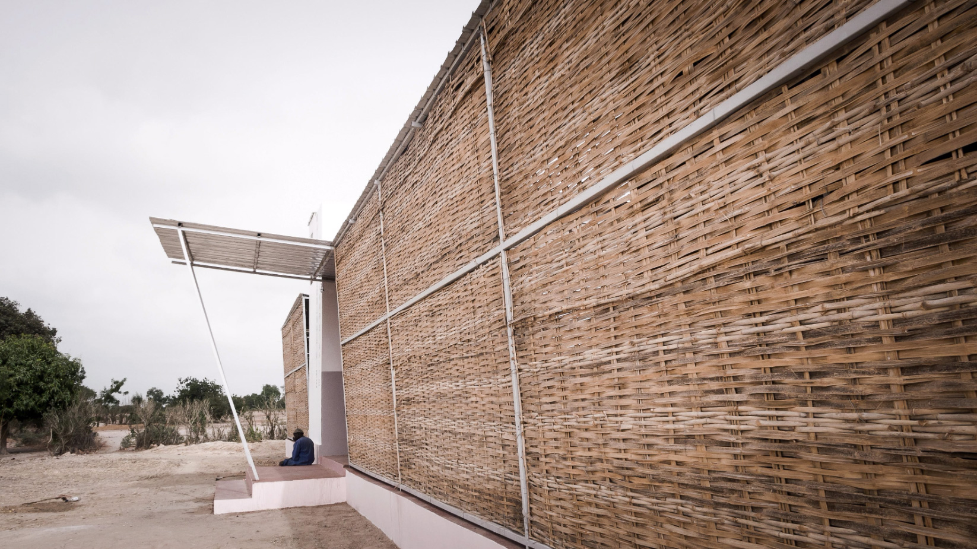
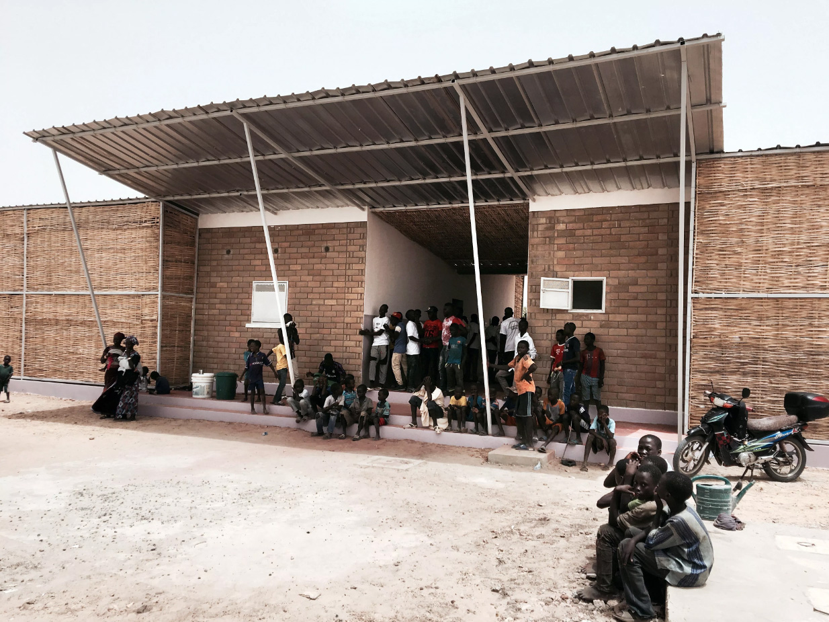

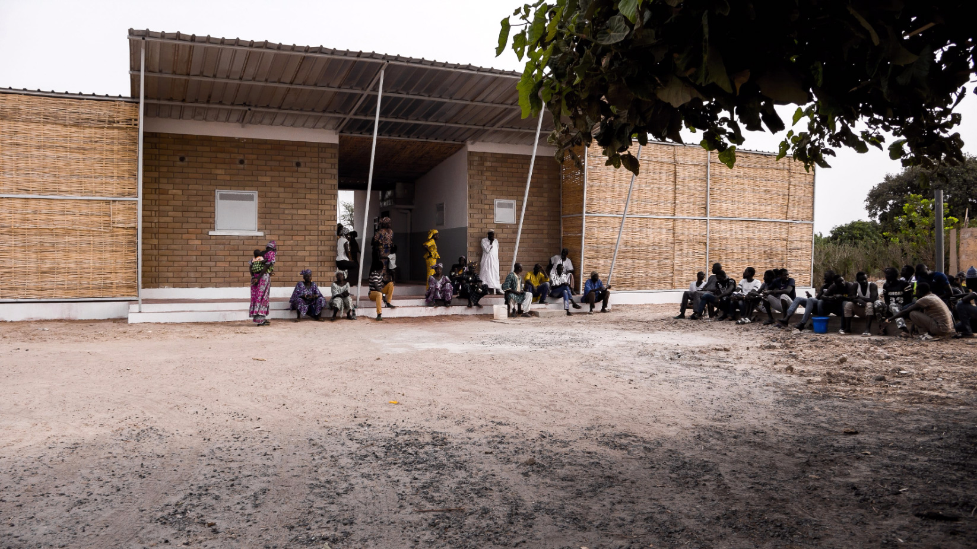
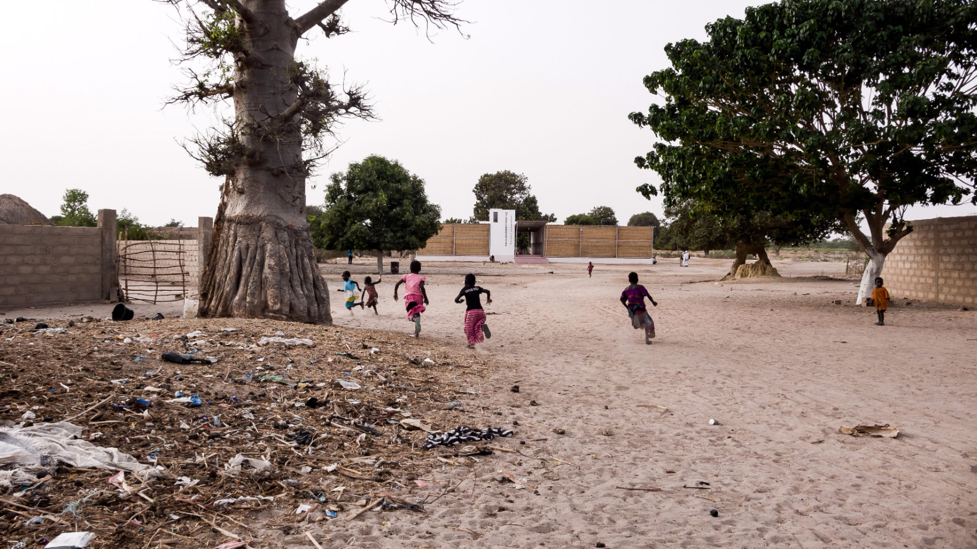
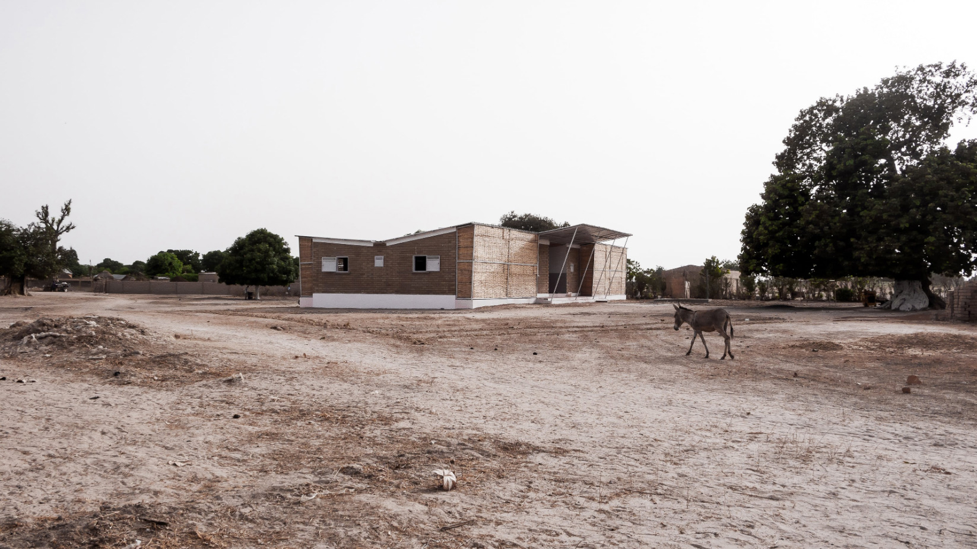
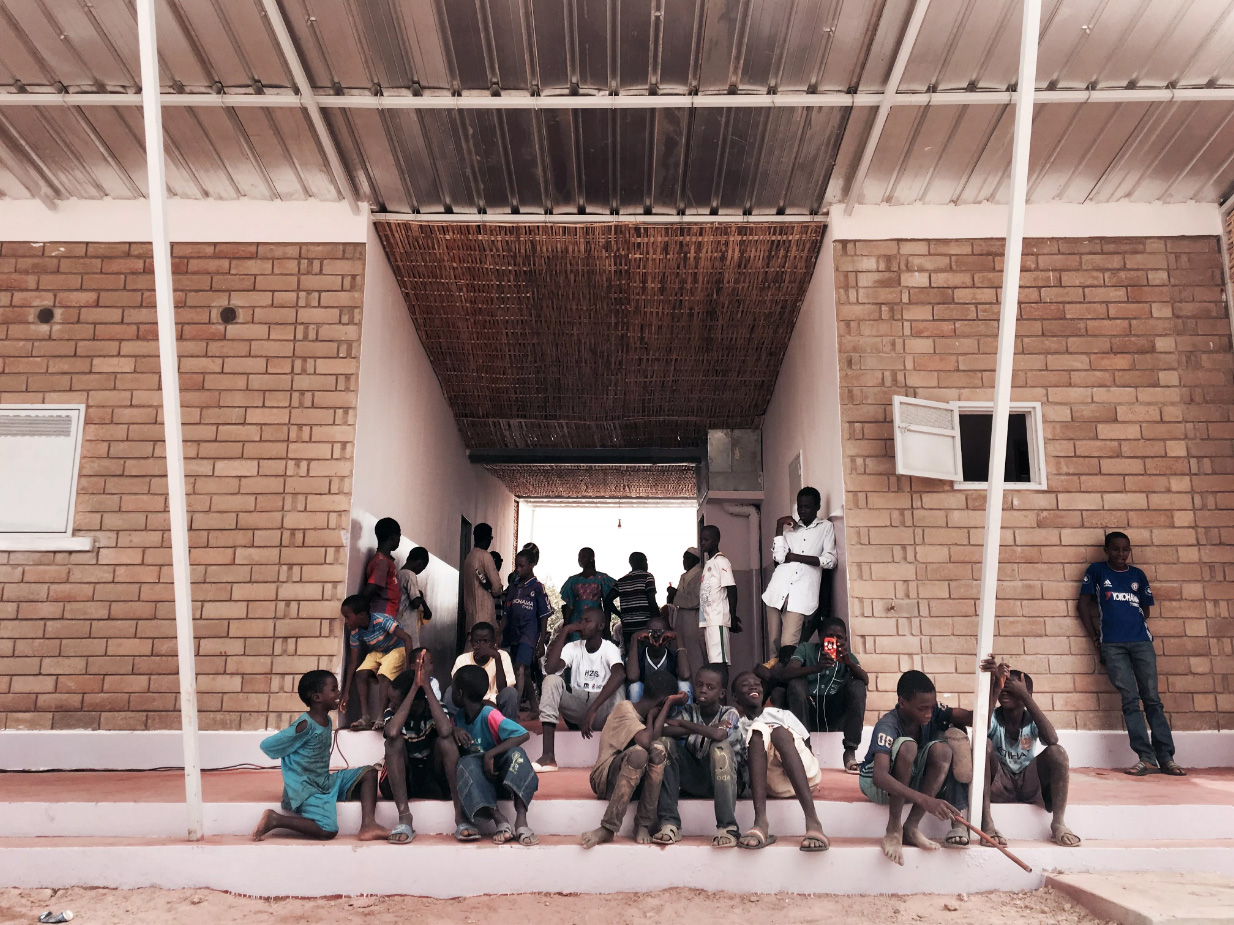
PROJECT DETAILS
- Architects: TAMassociati
- Location: Keur Bakar, Senegal
- Client: Circolo Sunugal + Musoco onlus + USE ngo
- Cost: 62.000 EUR
- Project Team: Studio tamassociati, INGECO srl, Domenico Maffeo, Luca Lazzarato, Chiara Maria Leonardi
- Project Year: 2017
- Photographer: Matteo De Mayda
- Website: www.tamassociati.org




