In June 2015, the ‘Gohar Khatoon Girls School’ opened its doors in downtown Mazar-i-Sharif, Afghanistan. The school was designed and realized by a multi-national team of Afghans, Iranians, and Americans, with funding from the Janet W. Ketcham Foundation and Sahar.
Extensive research was carried out by masters of architecture students at the University of Washington, who collaborated with the late Robert Hull, co-founder Miller Hull Partnership in developing the design.
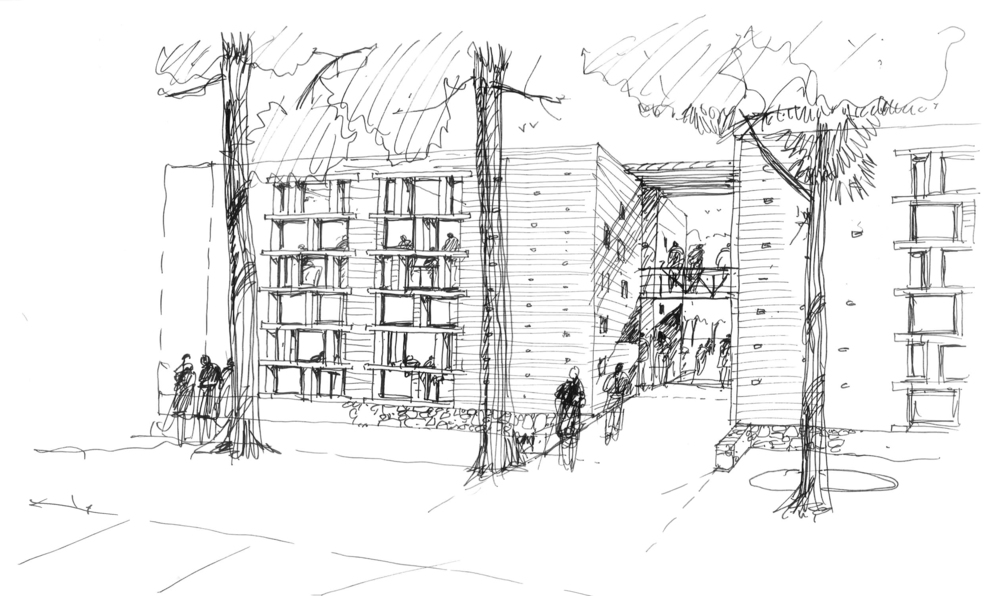
The complex, which is approximately 1,600 sqm, replaces a previously dilapidated school building, with a modern, responsive array of structures that provide functional and effective spaces for the education of more than 3000 girls and young women from kindergarten through grade twelve, acting as a gateway to mazar-i-sharif’s multiple universities, thus making it a vital source for female education in an important urban location.
The Gohar Khatoon Girls School serves as a powerful mechanism for the continued development of women’s inclusion in afghan society by promoting stability, comfort, and community engagement. Located in the center Mazar-i-Sharif, Afghanistan’s fourth largest city, the Gohar Khatoon Girls’ School replaces an older structure that was in an extreme state of disrepair and expands the capacity of a historically significant urban school. The 2,000 m2 complex provides space for kindergarten through grade twelve classes, serving at least 3,000 students or more a day.
Design Drawings
Mazar-i-Sharif is home to several universities, and Gohar Khatoon–acting as a gateway to higher education–is positioned to become a key institution for educating several thousand women and girls in an important urban center. Girls’ schools are already considered to be major contributors in Afghanistan’s push toward development and these institutions serve as powerful mechanisms for inclusion within Afghan society. Schools are the setting where women and girls will negotiate this transition, and Gohar Khatoon has been designed to support this process by promoting stability, comfort, and community engagement.
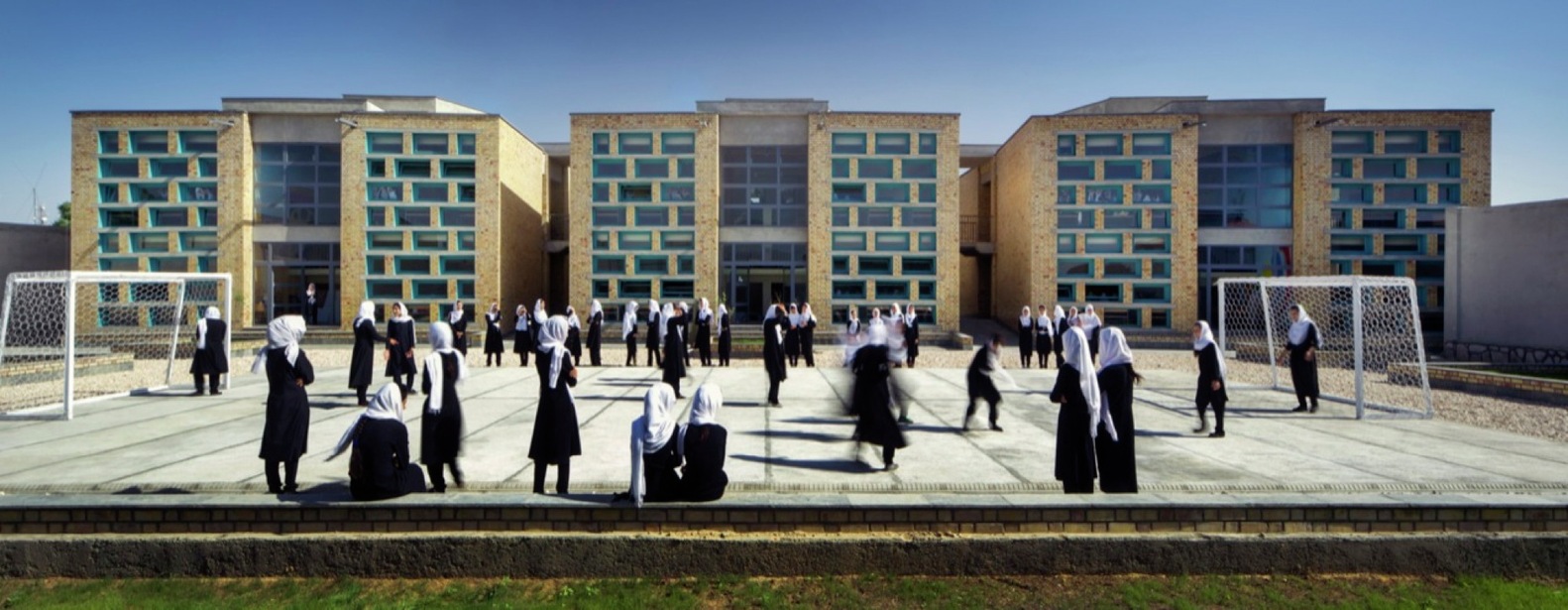
Larger cities such as Kabul and Mazar-i-Sharif are currently witnessing the disappearance of outdoor green space due to urbanization. The school responds to this deficiency by offering local children much-needed access to fresh air, plants, and trees. School is oftentimes the only place where women are permitted to socialize outside the home: outdoor activity spaces provide a culturally acceptable place for physical fitness, and seating, and gathering areas have been designed to promote social interaction between students. Educational gardening has a long tradition in Persian culture and several areas on the school grounds have been planted with fruit-bearing trees or have be designated as vegetable and flower gardens to be tended by the students. Water is a precious resource in the city and all of the landscaping is irrigated using biologically treated wastewater.

Visioning sessions provided students an opportunity to learn about their new school and allowed them to participate in the design process. Art has also been an important medium for engagement at the school. Six emerging female artists were selected to install their work in the school’s central staircases.
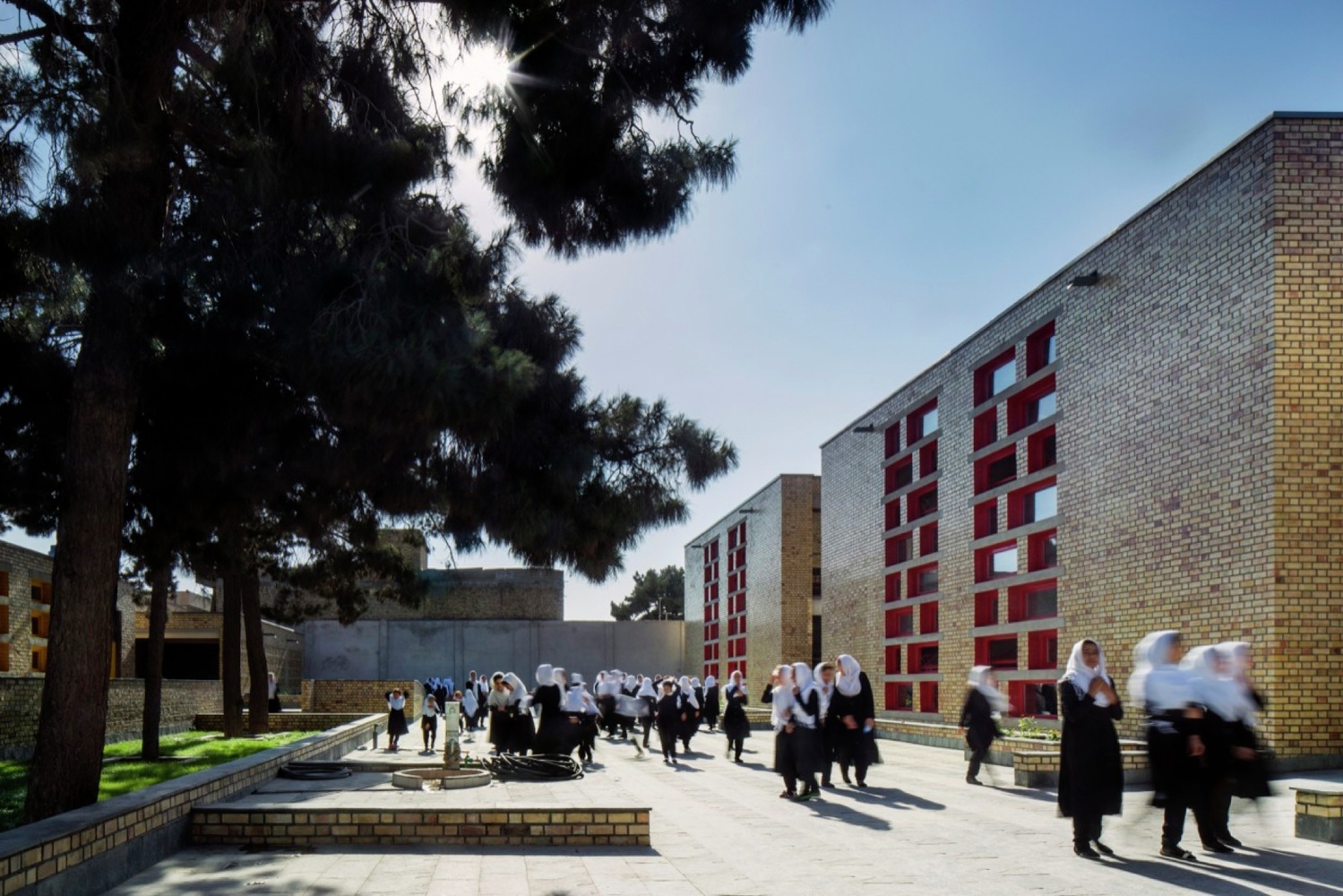
Many children going to school in Afghanistan must do so in less than comfortable conditions. Schools are often connected to a limited, or unstable power supply, and these institutions operate on almost no budget, often leaving insufficient funds for heating fuel. In order to overcome these obstacles, the Gohar Khatoon School is positioned to maximize solar heat gain in the winter months and natural ventilation during the summer and shoulder seasons.
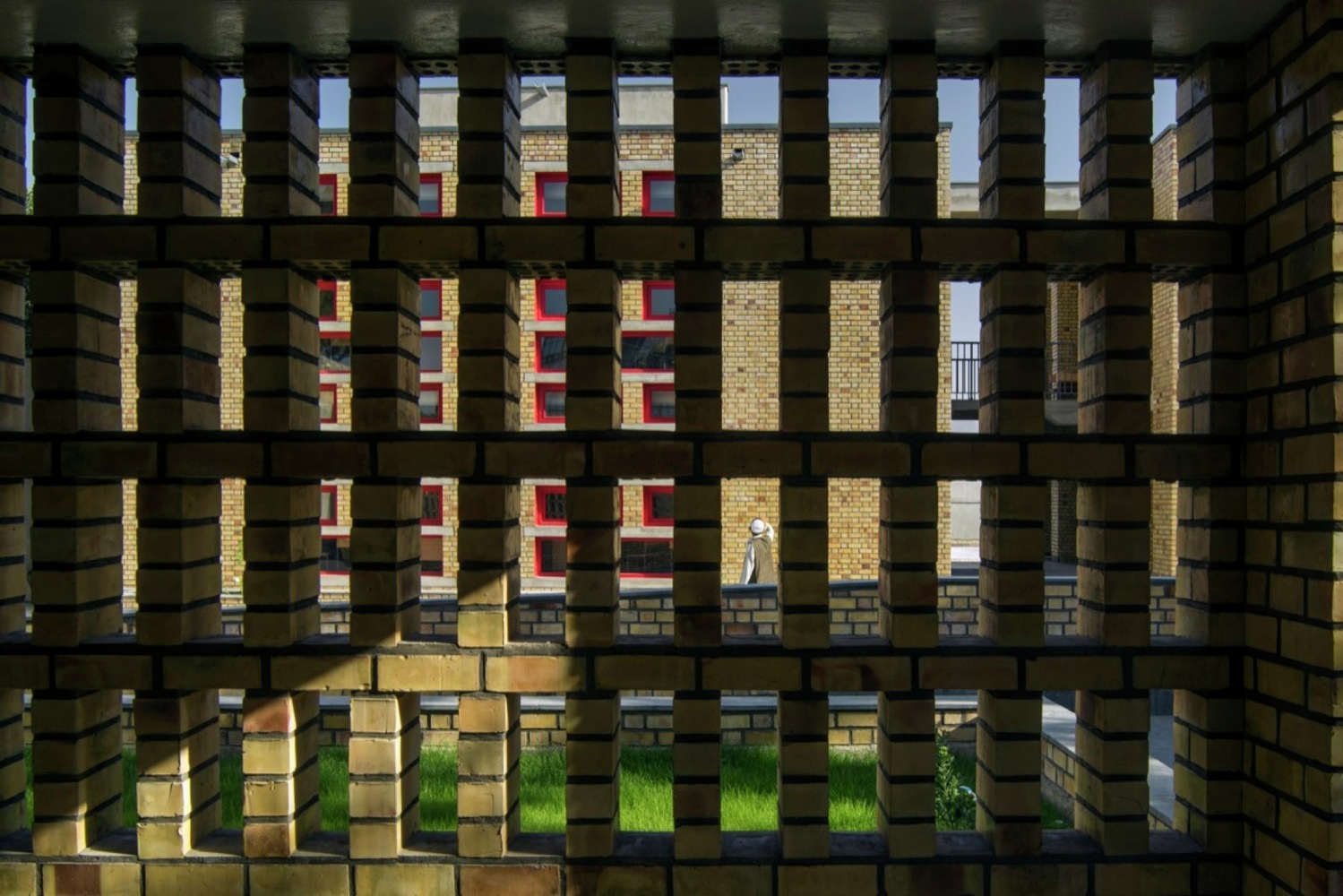
The school’s thick masonry walls provide high thermal mass for absorbing and retaining heat. A central stairwell in each classroom block forms a “sunspace” that captures heat for warming the building in winter. Operable floor-to-ceiling wall vents and door transoms allow warm air to circulate through the north-facing classrooms. South-facing classrooms receive enough direct solar gain to operate autonomously.
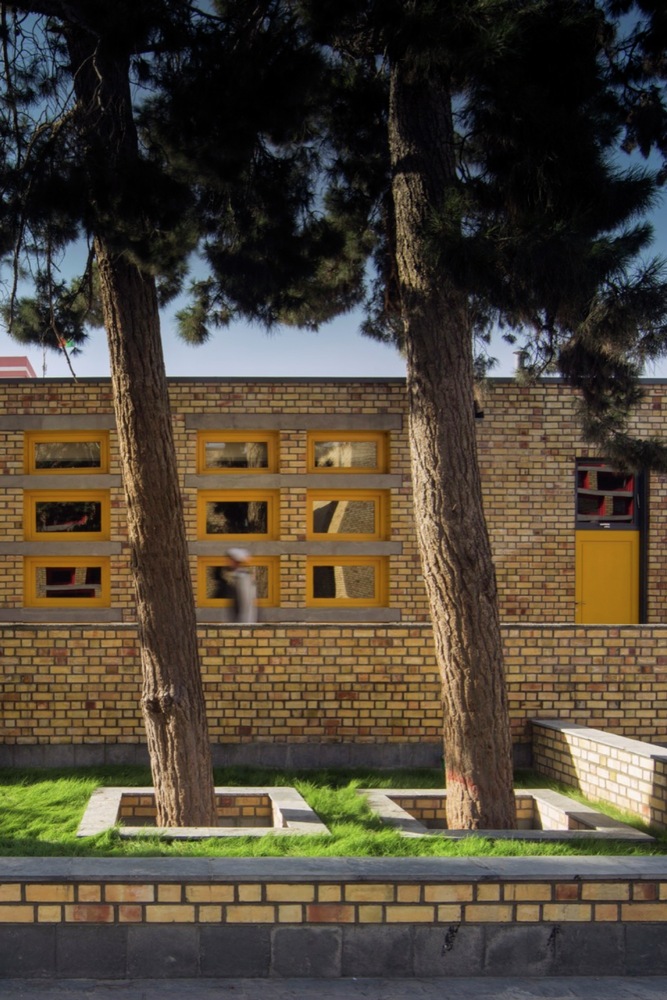
Cooling is achieved with a combination of cross and stack ventilation. Large seasonal doors at the end of the sunspaces can be opened in the warmer months, and transoms, located over the central hallways, help to pull air through the building.
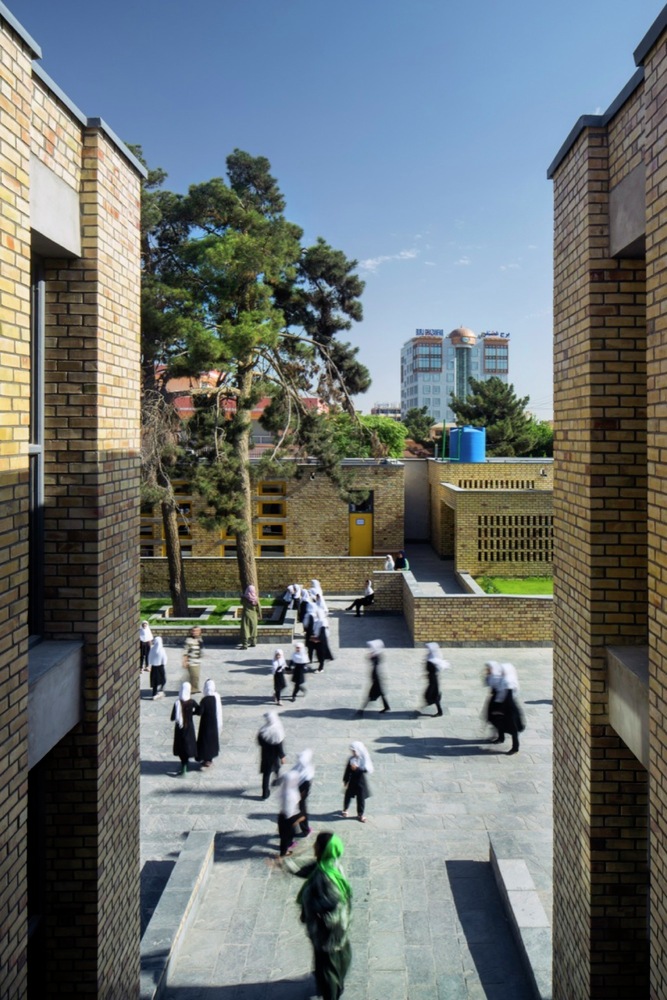
The school’s facades take their cue from Afghanistan’s rich history of masonry construction and the bright, multicolored windows echo the vibrant tiles of Mazar-i-Sharif’s famous Blue Mosque. The facades also fulfill the pragmatic requirement of balancing daylight with solar heat gain through the use of wall depth, as well as opening size, maximizing solar gain in winter and shading glass surfaces in summer. Light colored ceilings also help to balance and diffuse light throughout the classrooms.
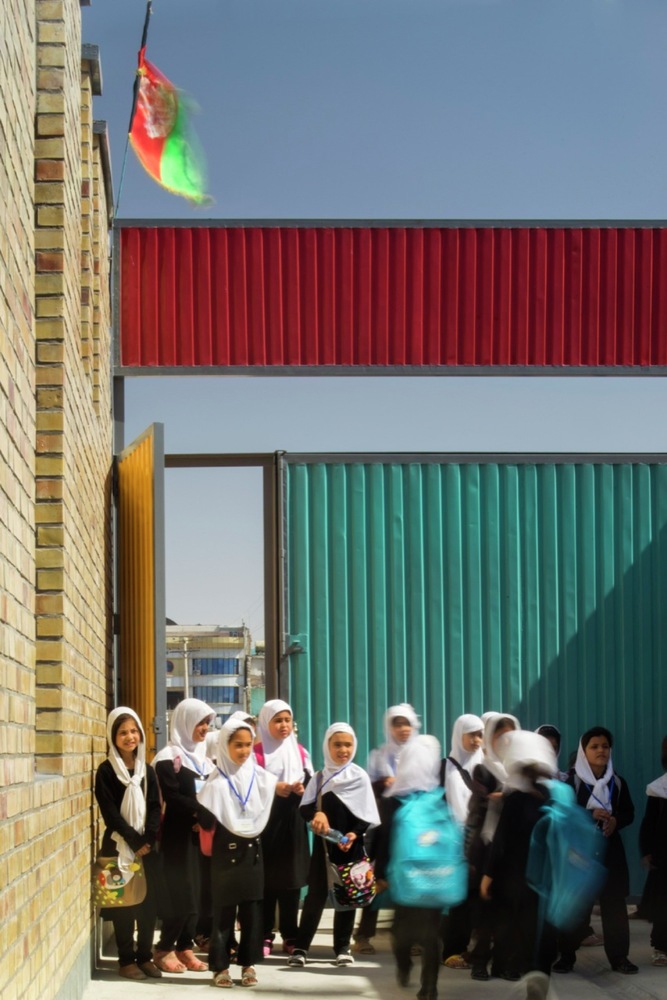
Built-in environmental strategies foster autonomy and self-sufficiency and allow the school to perform under difficult circumstances using few resources. Capitalizing on low-tech climate responses results in a dependable institution that provides students and staff shelter and comfort for the long term. This is an important aspect to consider at a time when foreign aid to Afghanistan is dwindling and NATO troops are leaving the country.
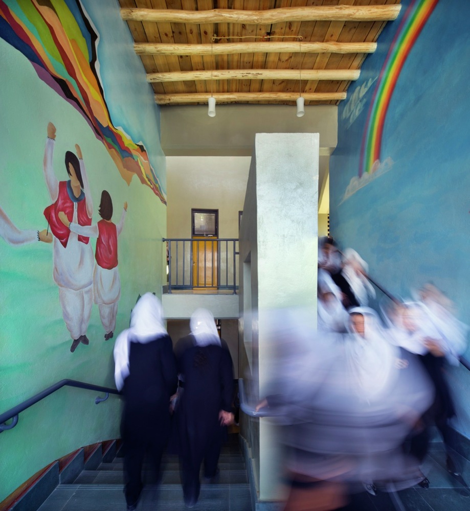
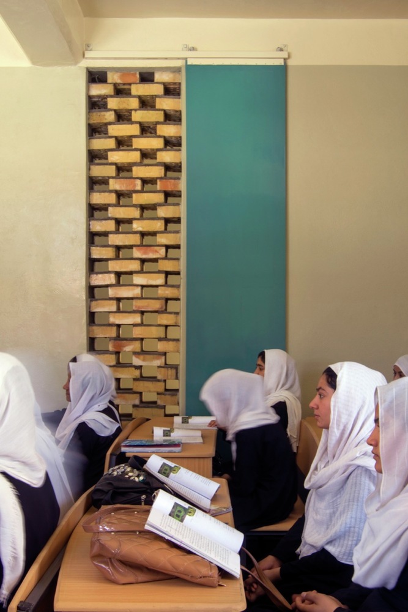
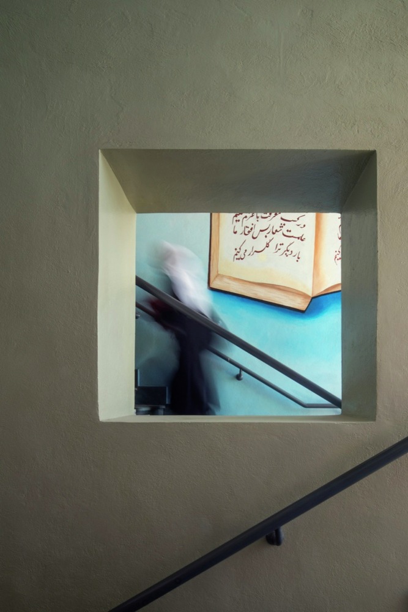
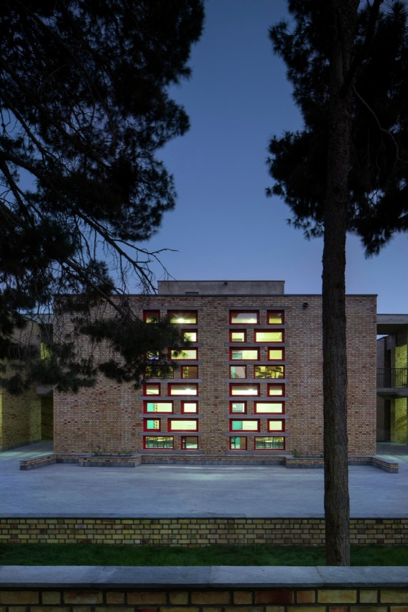
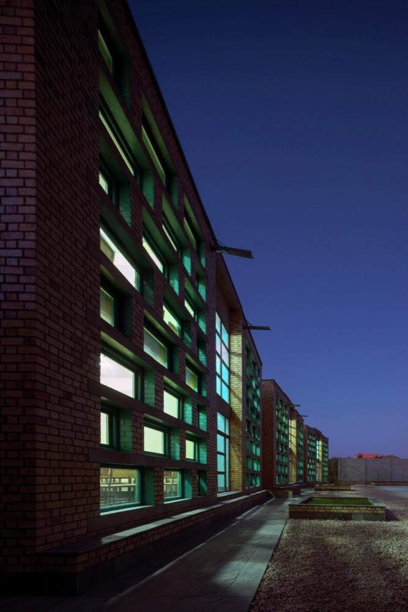
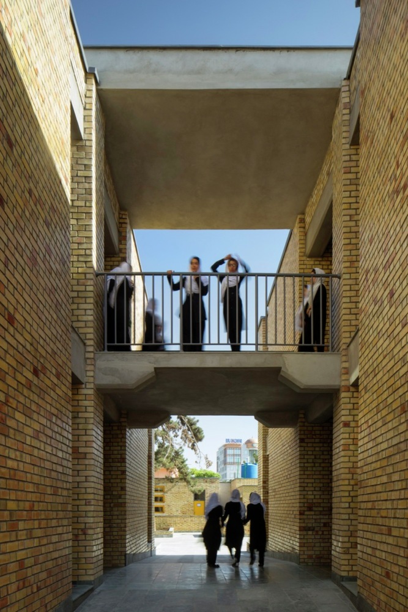
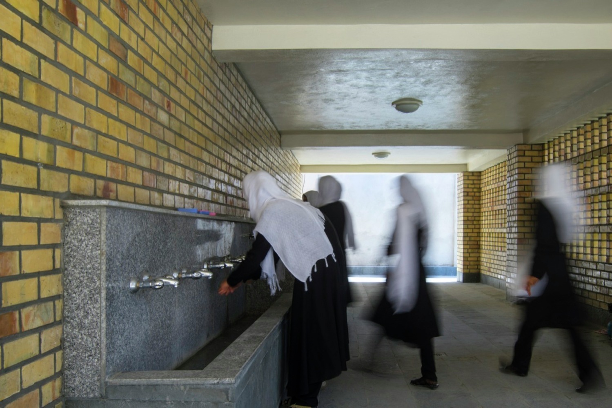
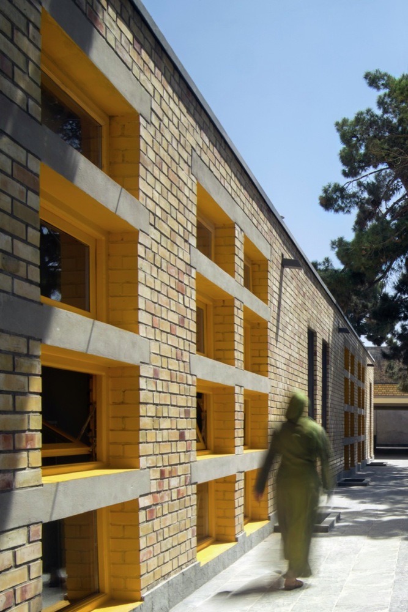
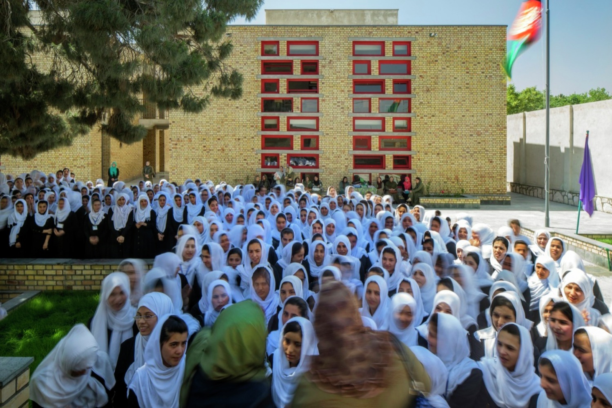
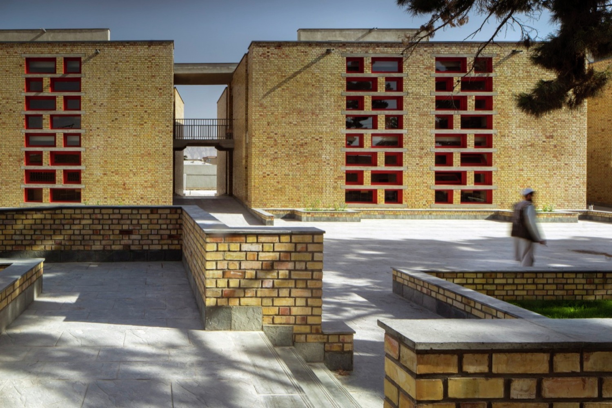
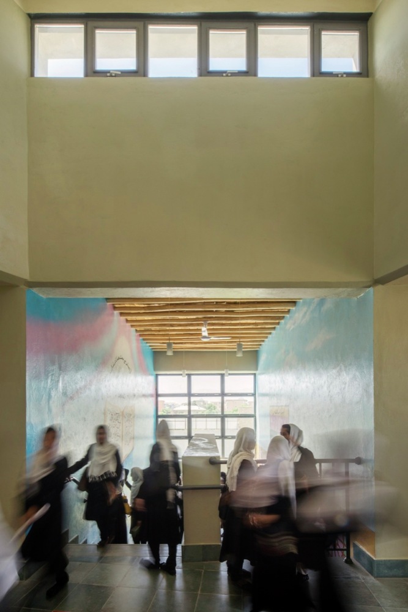
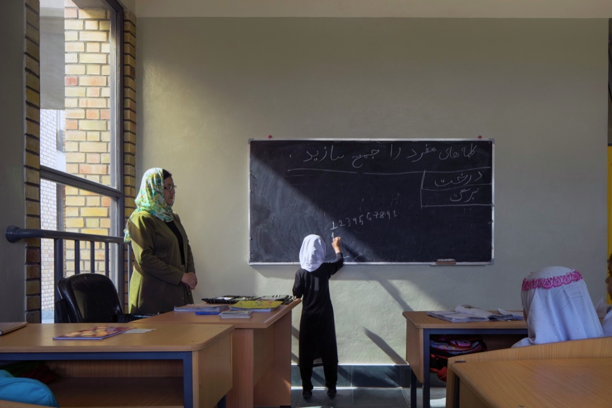
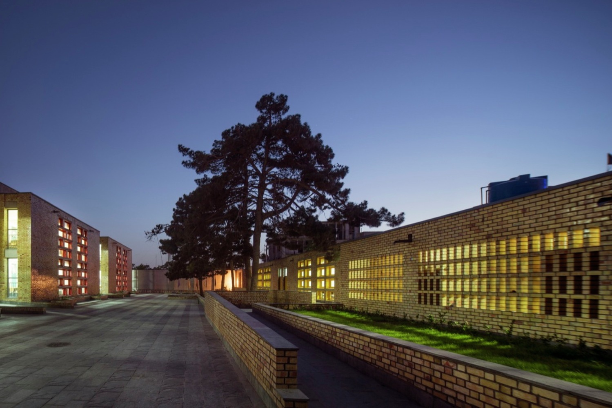
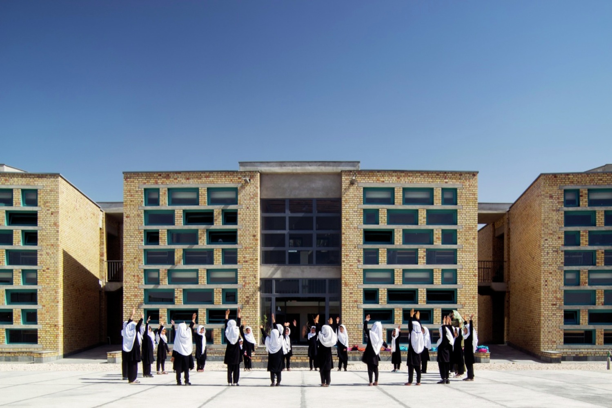
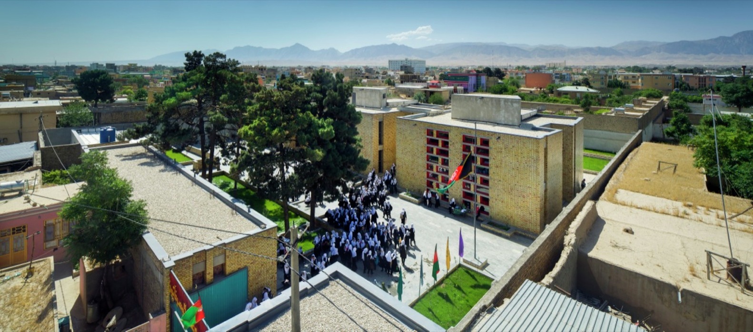
Video Interview
You can also watch a video about the school by Architectural Record interviewing Nic Lehoux, the Architectural Photographer, whose images you’ve just perused.















