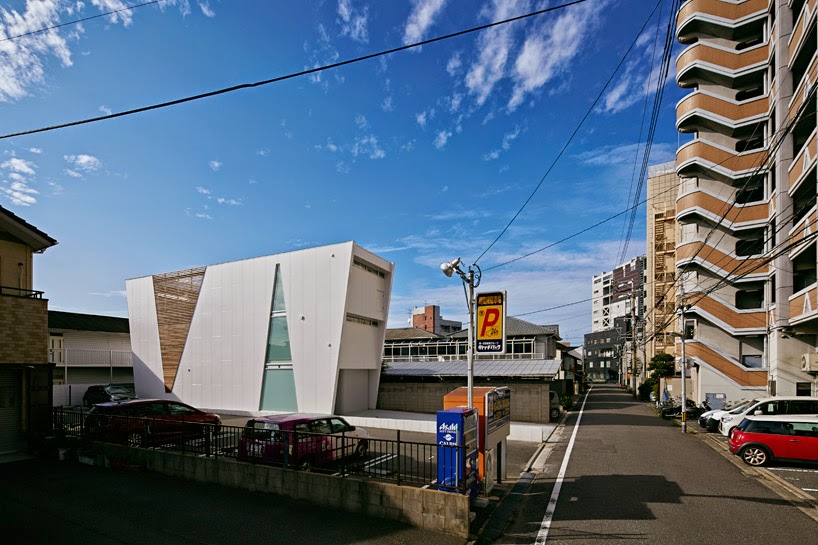Daylight and Cross Ventilation are key in residential design, and so is privacy, most especially in a dense urban context. Well, a house in Kitakyushu, Japan, has been able to strike a comfortable balance between the three within a distinctively urban context.
Located on a narrow site, the ‘House of Tatemachi’ as designed by masao yahagi architects achieves this feat by combining the attributes of frosted glass and wooden slat screens both bordering a sizable courtyard. The former allows for daylight through a balanced degree of luminance while the latter ensures maximum airflow with no compromise on privacy through the courtyard.
Both materials form the bulk of the primary facade which is about 30m in length. They make up two prominent triangular forms that span the three levels of the house to ensure the benefits of daylight and ventilation reach each nook and cranny. The Scalable design is reminiscent of Traditional Japanese courtyard homes and is a very nice take on what housing within dense urban areas could look like.
 |
| Ground Floor |
 |
| First Floor |
 |
| Second Floor |
 |
| Section |
 |
| Street View |
 |
| Inside the Courtyard, very bright and airy |
 |
| minimalist interior, with rich wooden floor and a nice open tread staircase thats easy on the eyes |
 |
| Ample Daylight with zero visual intrusion, perfect for a bright and private space |
 |
| A Traditional Japanese Room with foldable partitions |
 |
| Large Sliding doors take us outside into the courtyard |
 |
| Yet another Bright and Airy space |
 |
| Simple yet functional |






