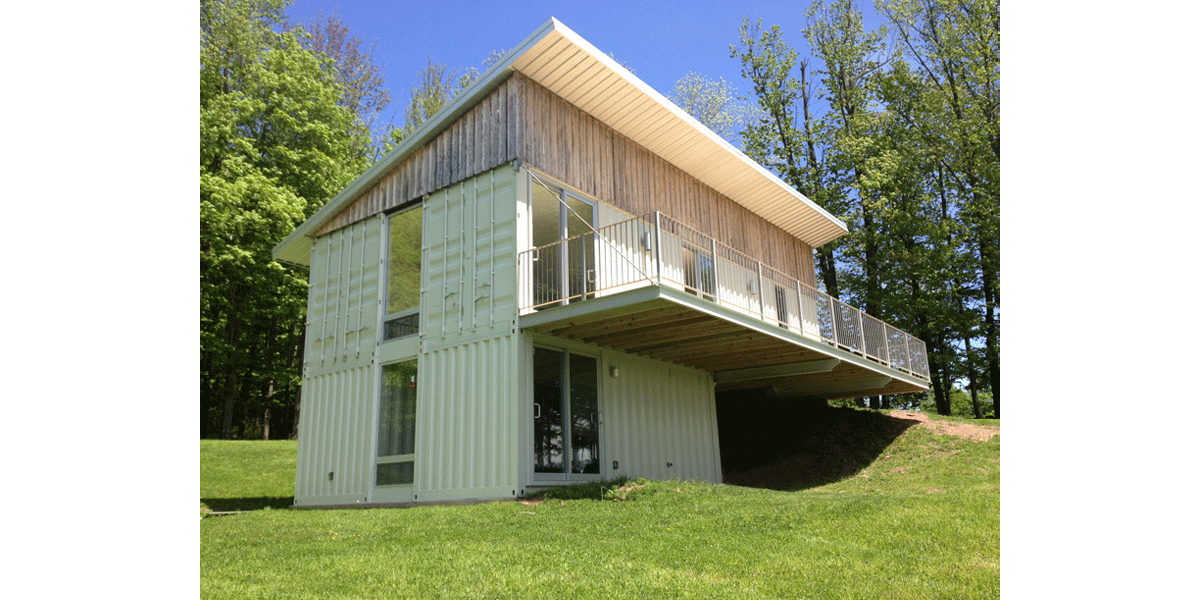This Two-story container home combines 4 shipping containers to create a compact, 111sqm, 2 bedroom residence on a site with a steep slope.
Developed by Tim Steele design in collaboration with Big Prototype, the home is structured with a 1200mm gap between the stacked containers. The top level features 2 Nos 40ft shipping containers and a generous deck that provide a total of 74 sqm of space. This accommodates a bedroom and full bathroom as well as an open plan living area along with the aforementioned deck. A spiral staircase connects to the lower level which makes use of 2 Nos 20ft shipping containers to create 37 sqm of space. This level accomodates the master suite with laundry and utility space.
The containers are topped with a simple lean-to roof enclosed with wood cladding which contrasts nicely against the corrugated steel walls.
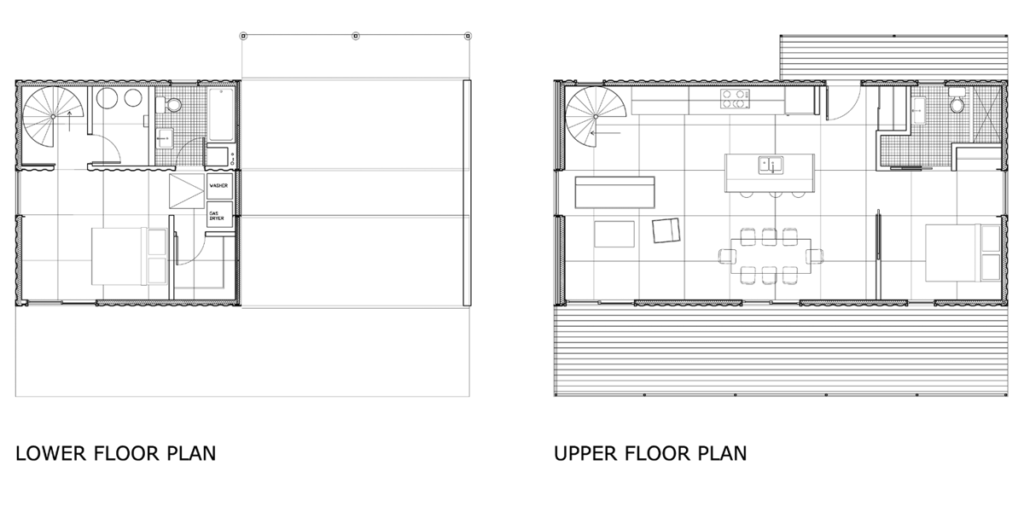
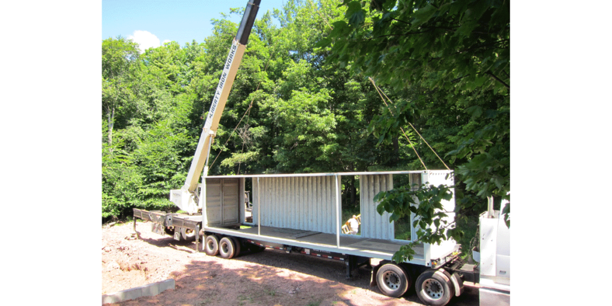
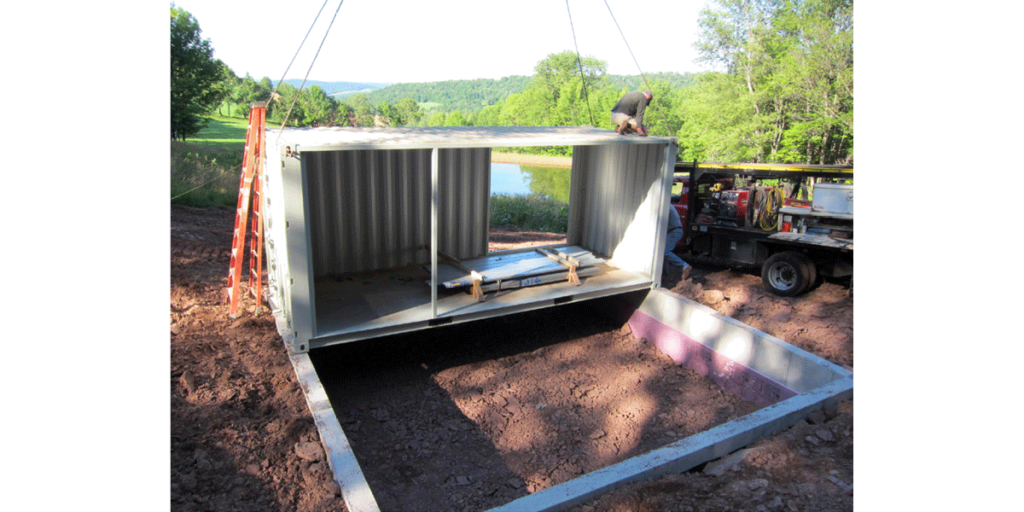
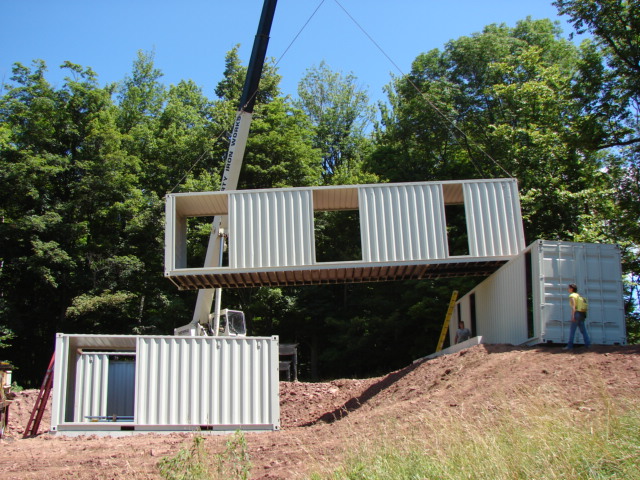
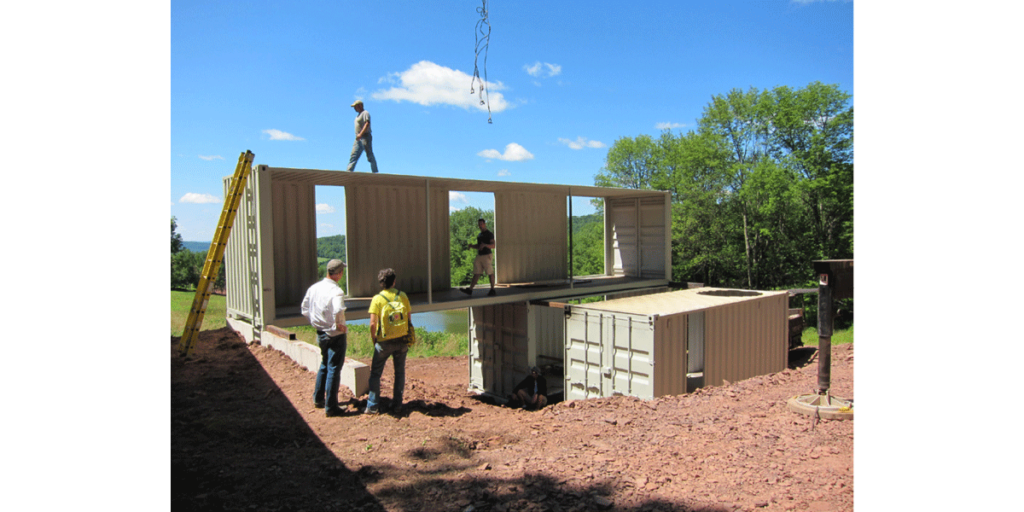
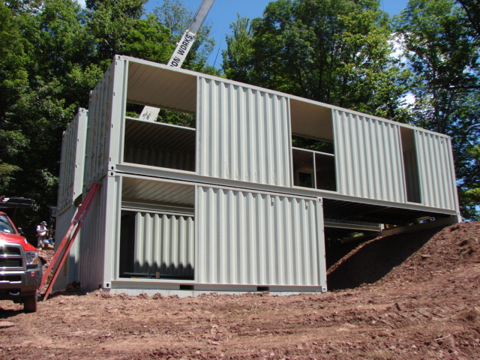
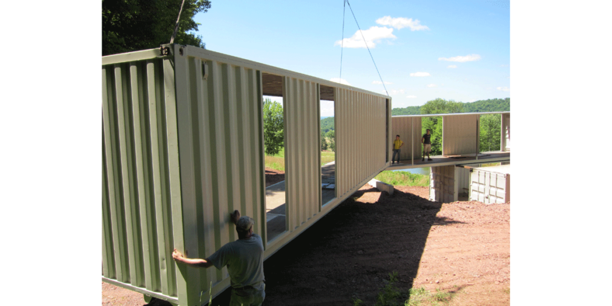
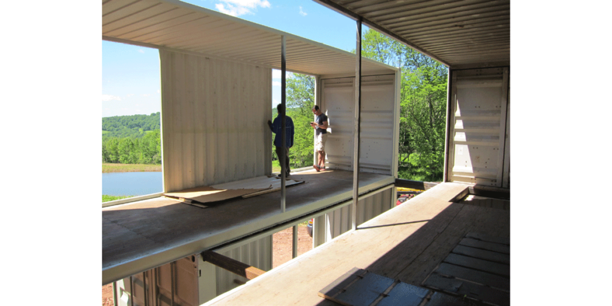
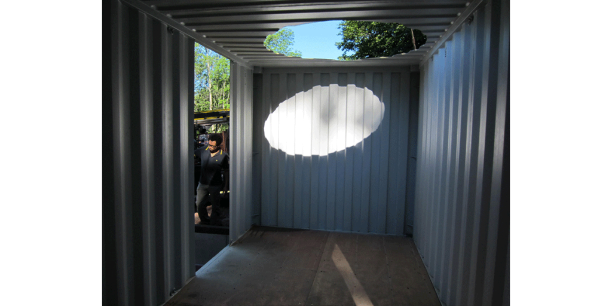

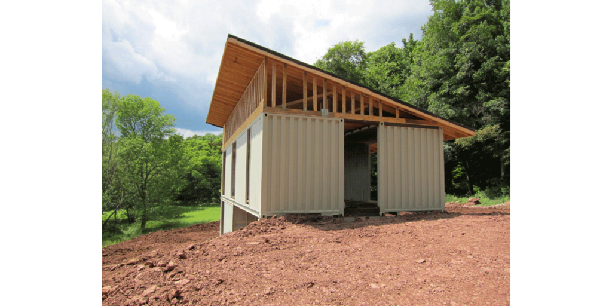
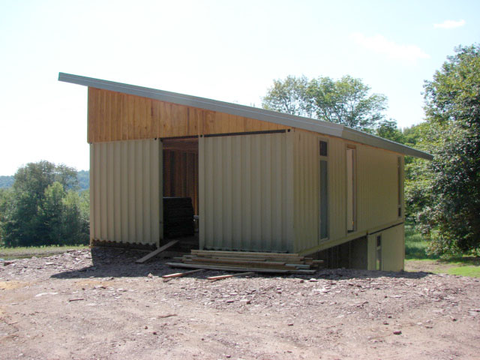
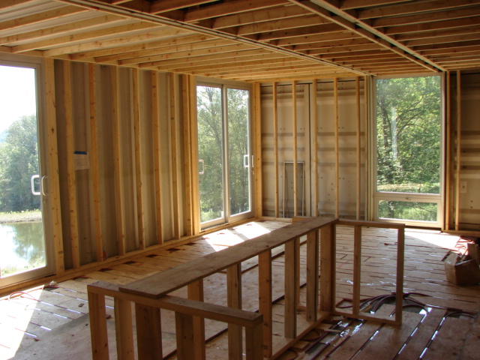
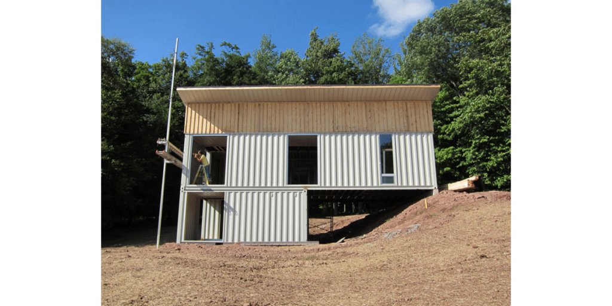
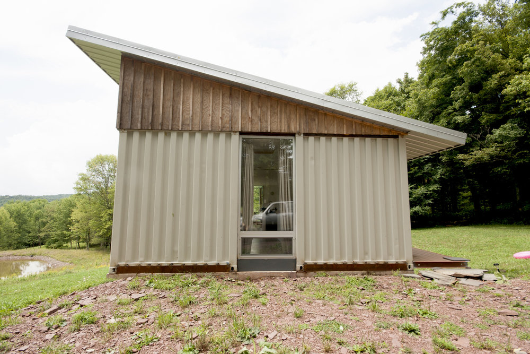
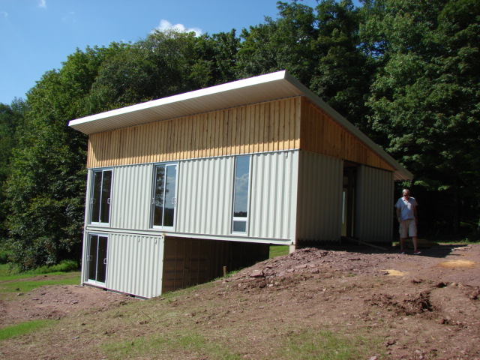
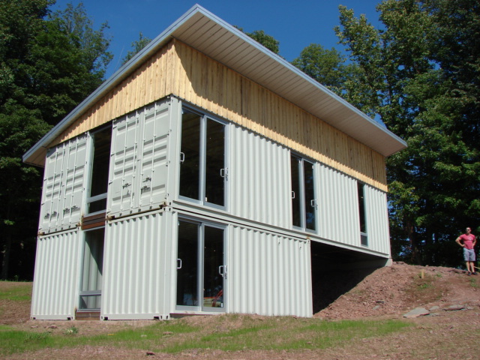
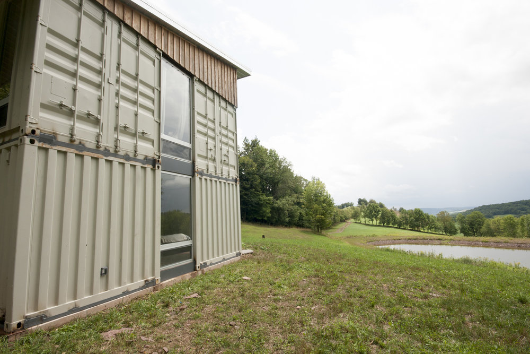
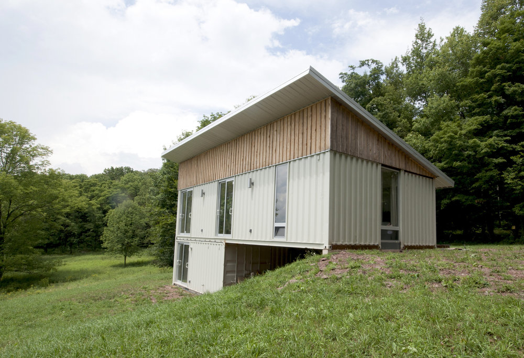
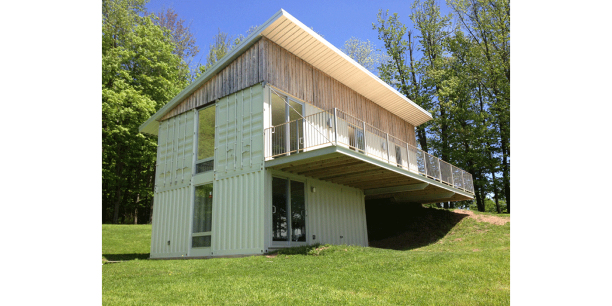

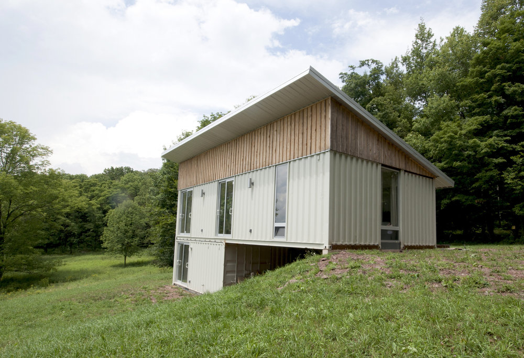
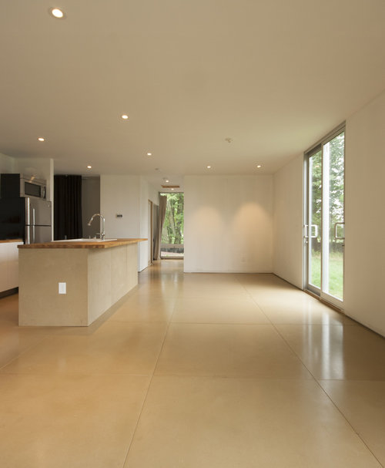
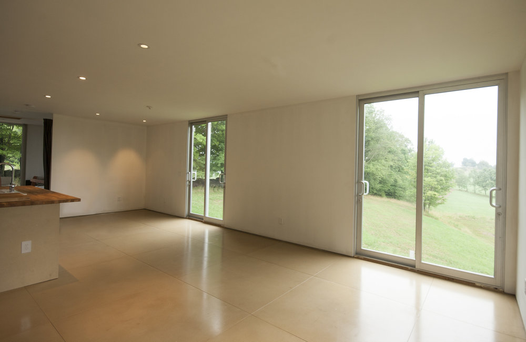
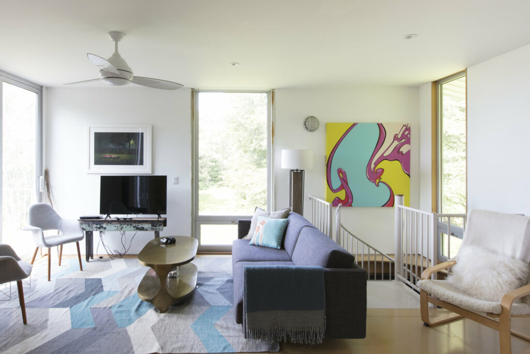
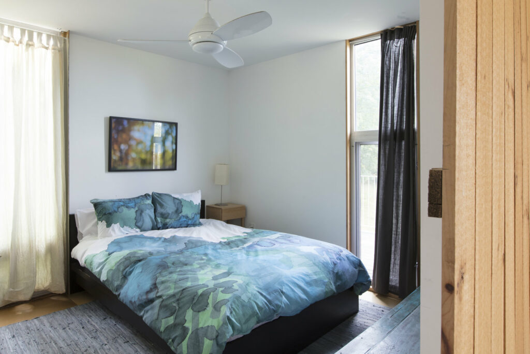
Would you like to publish your projects? Get Started Here



