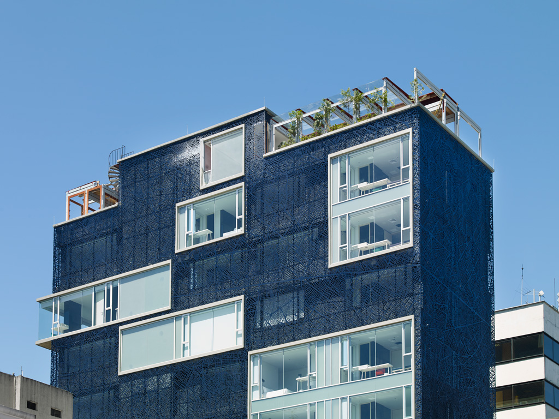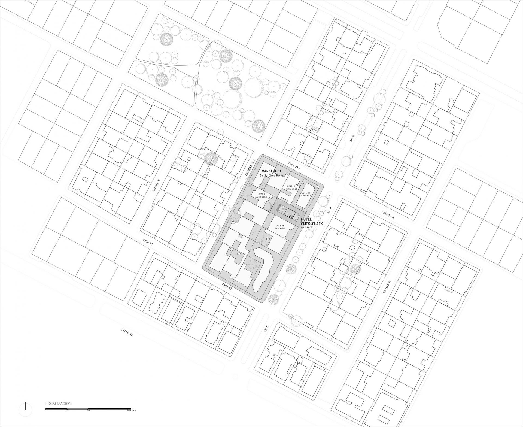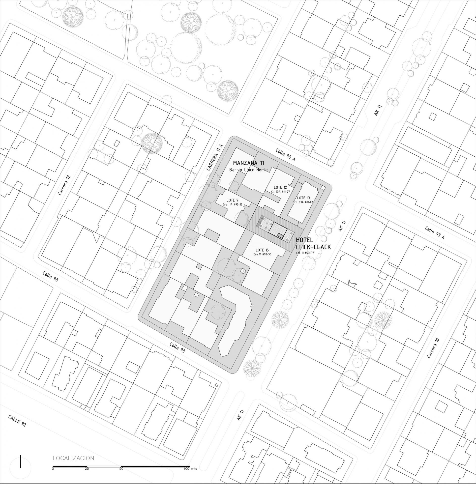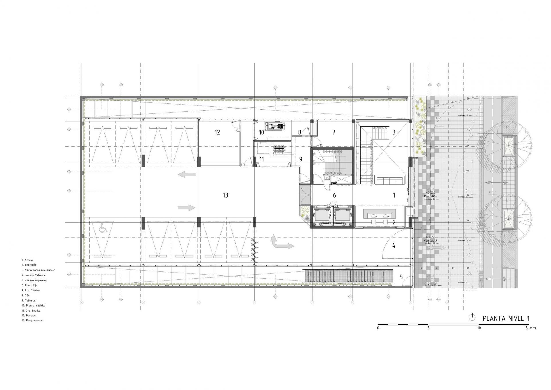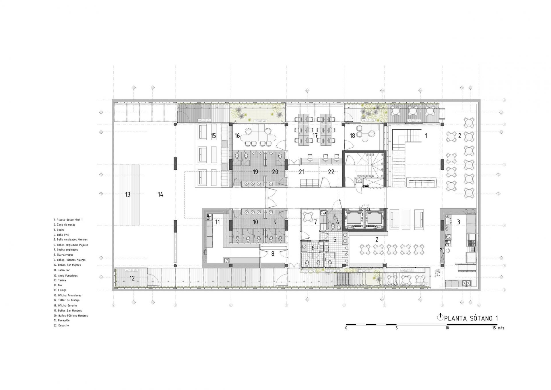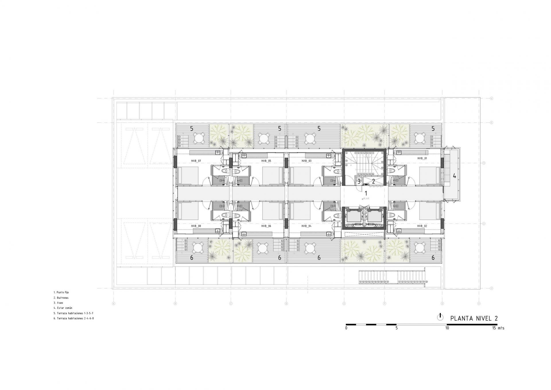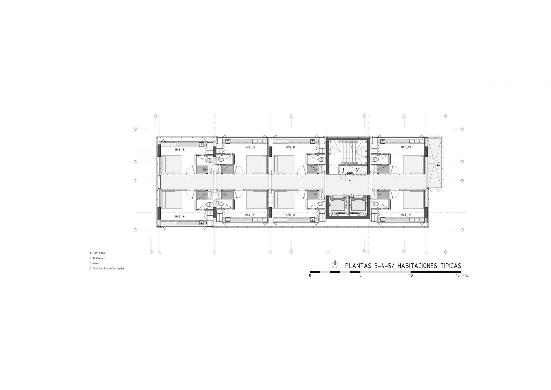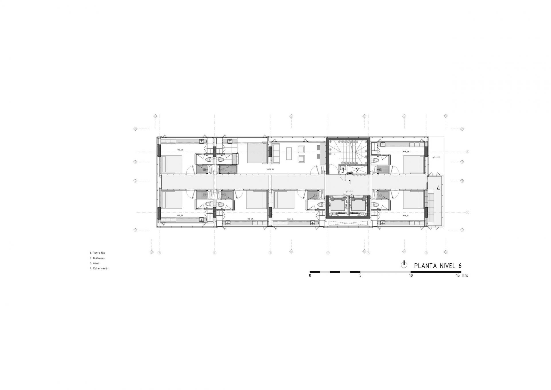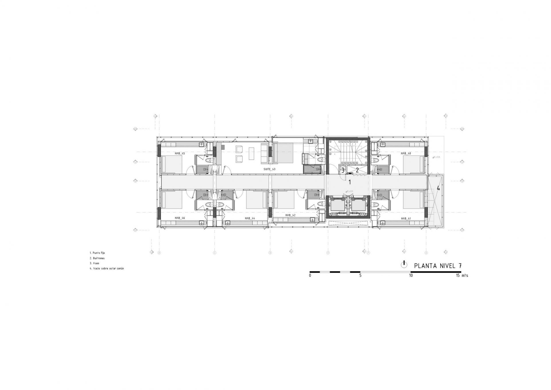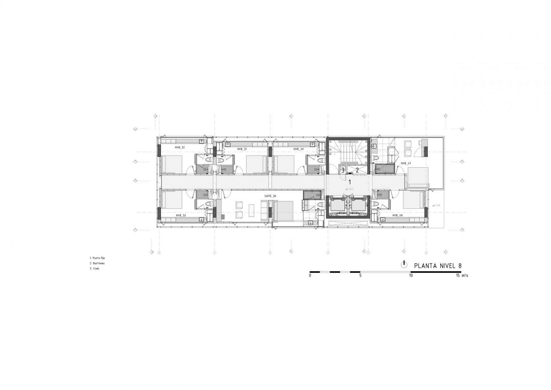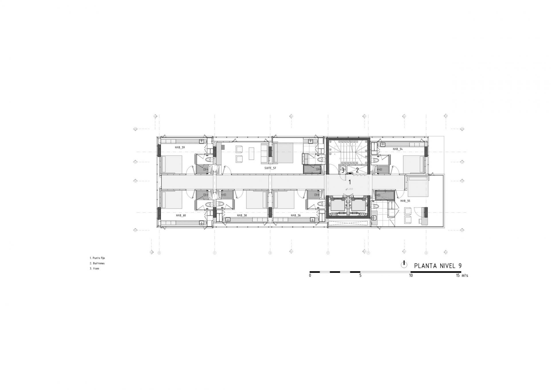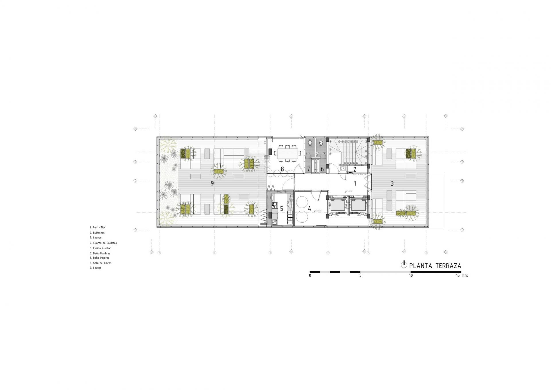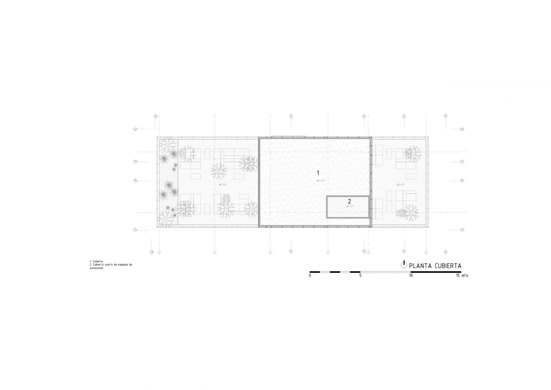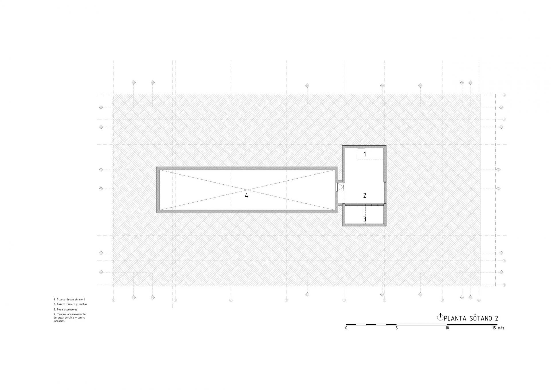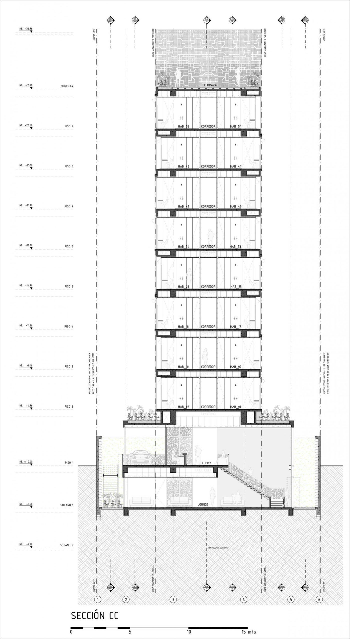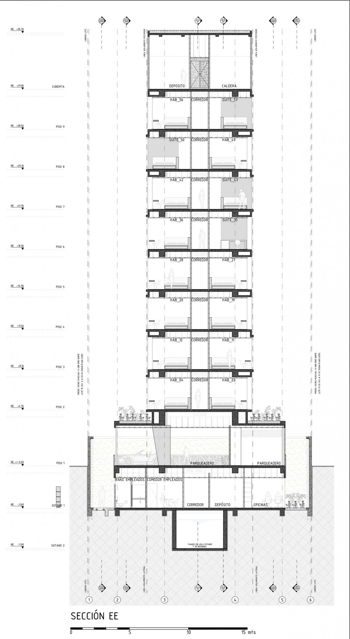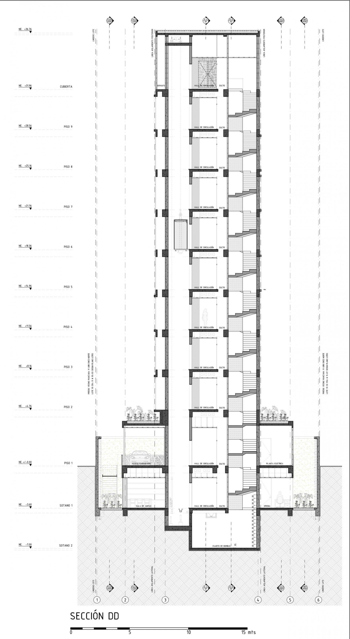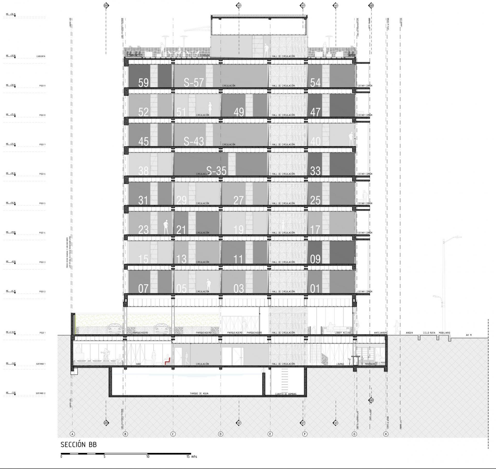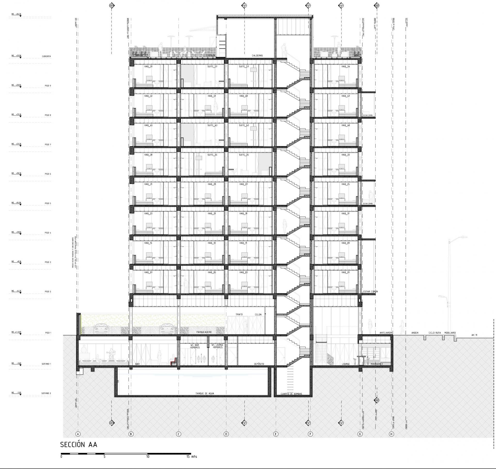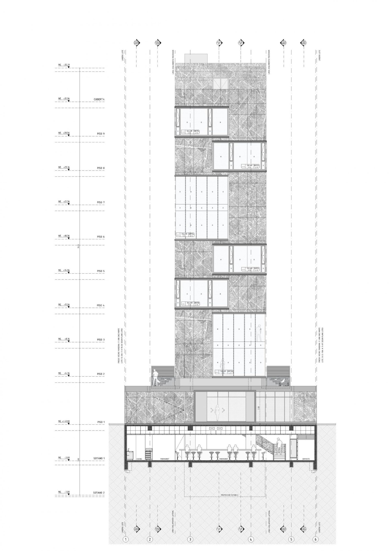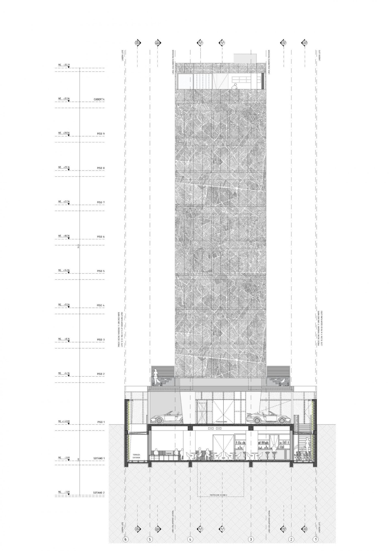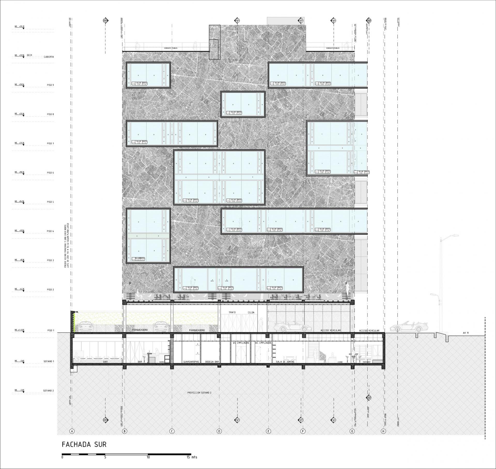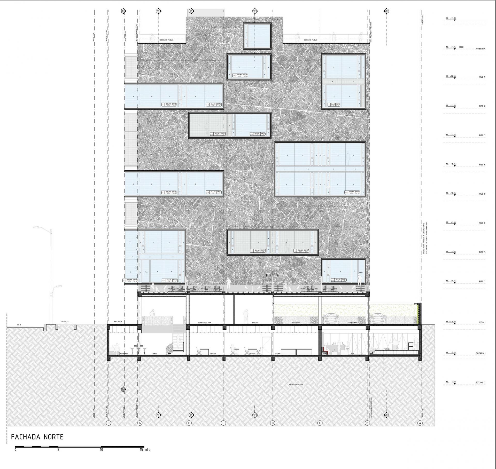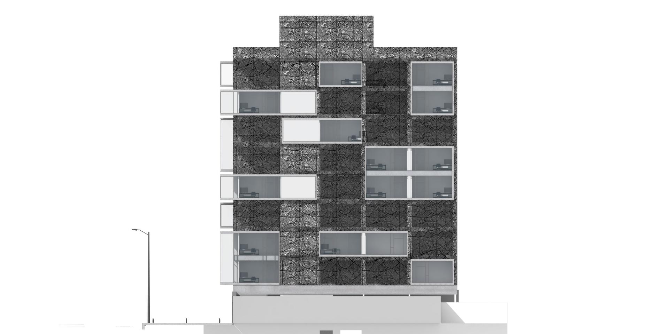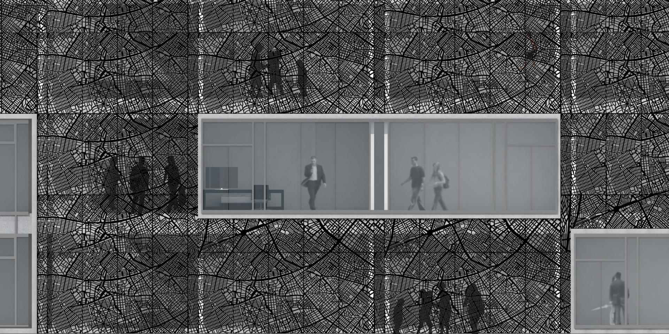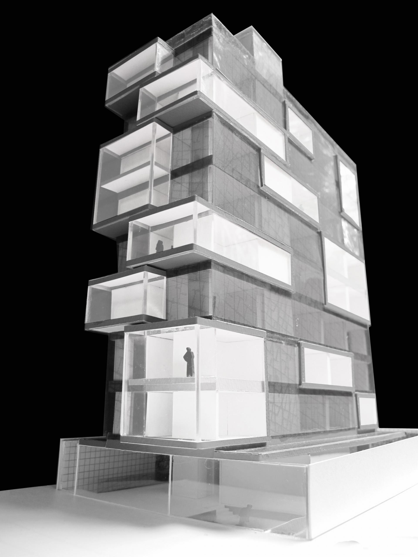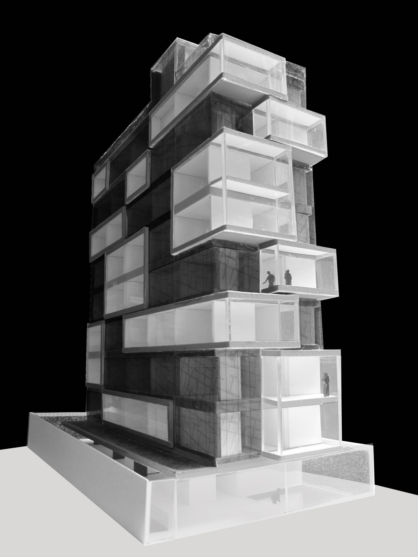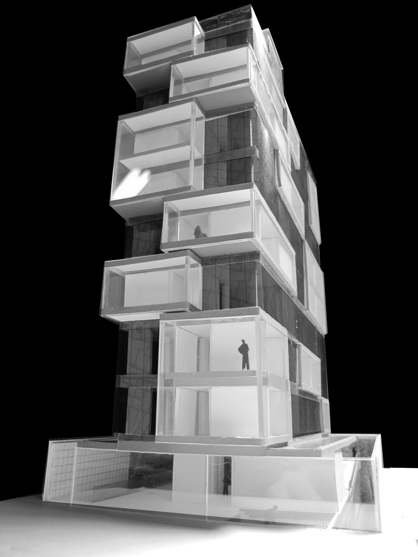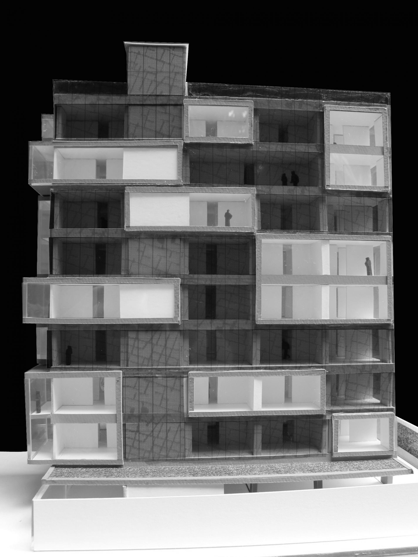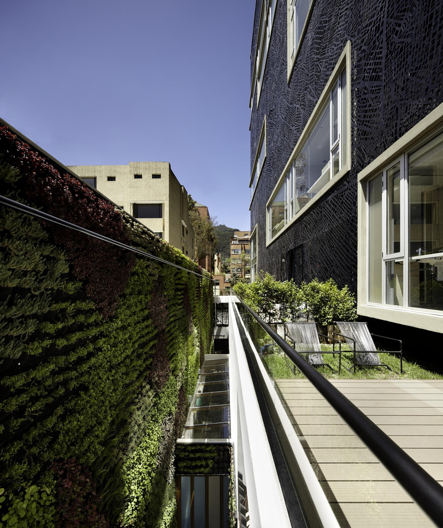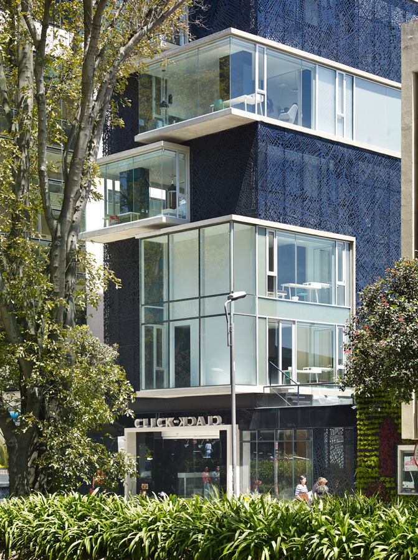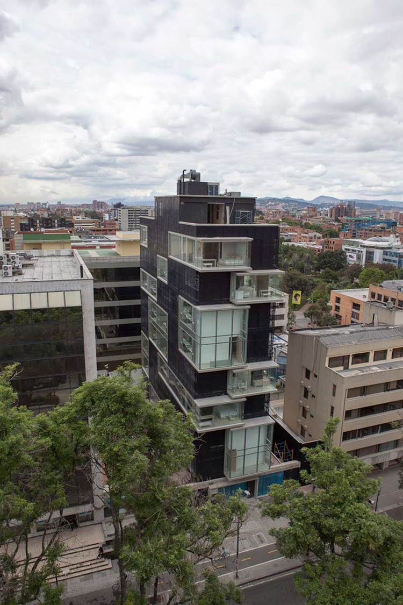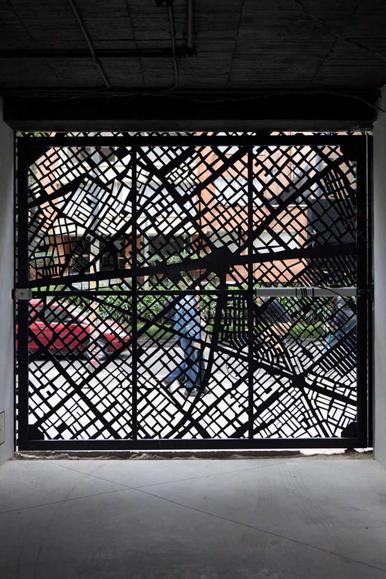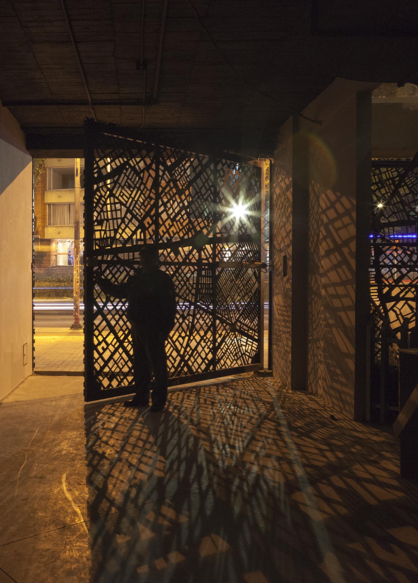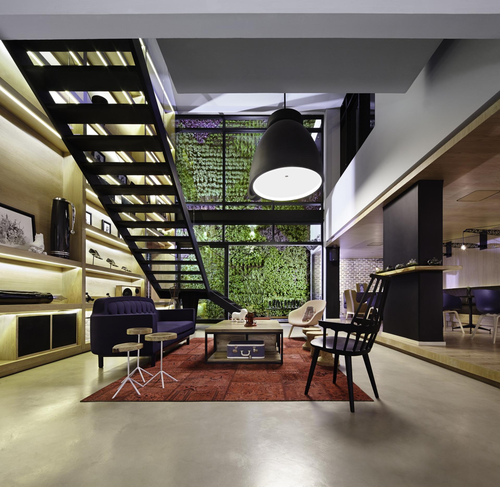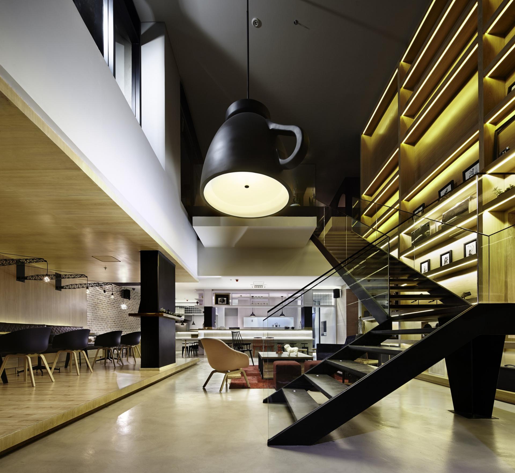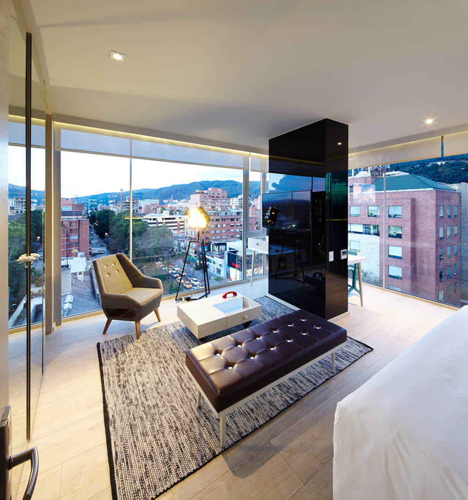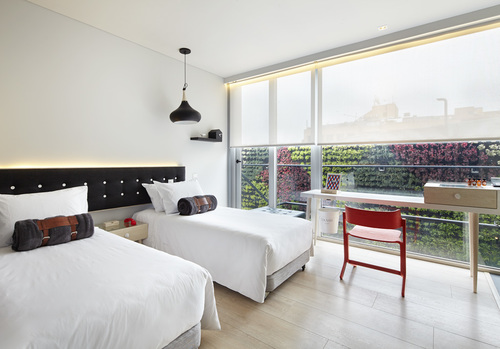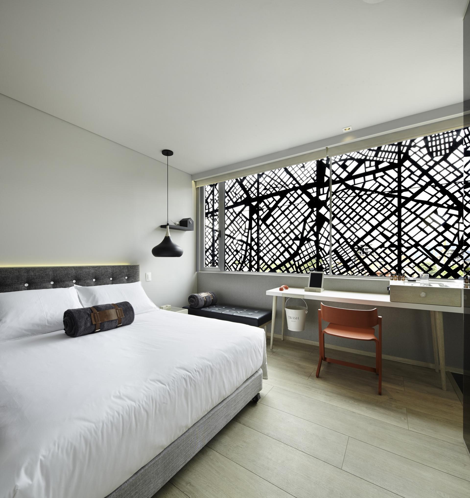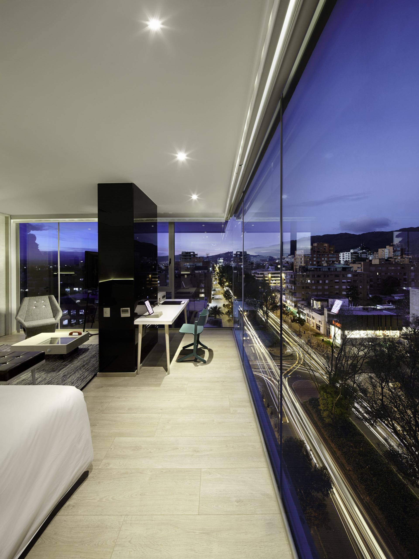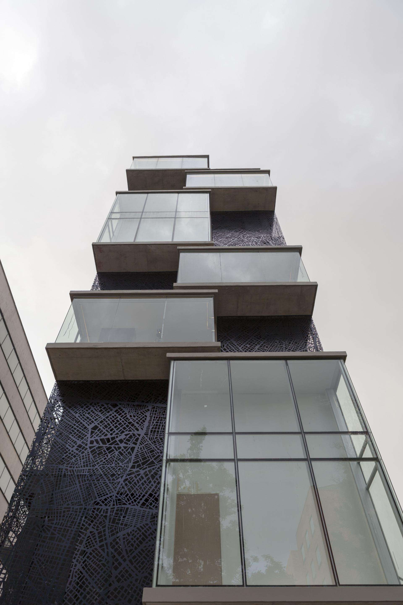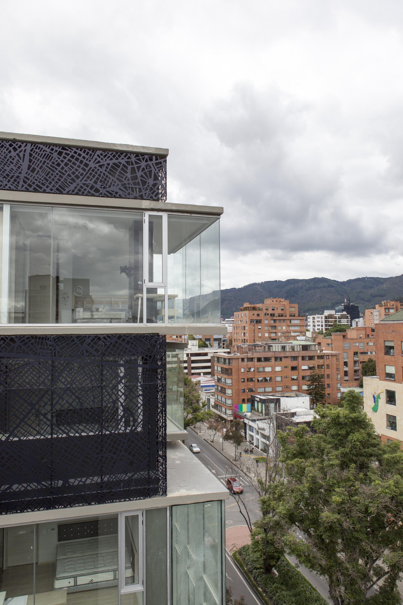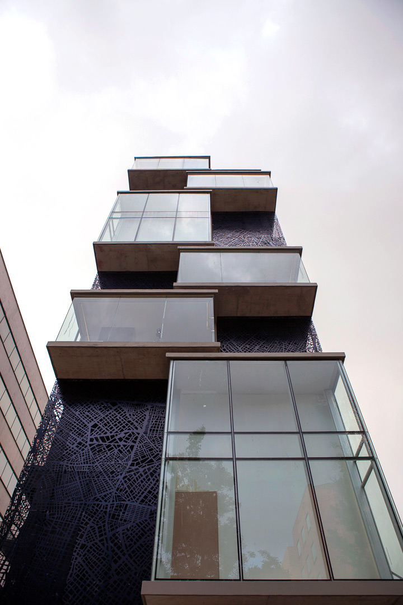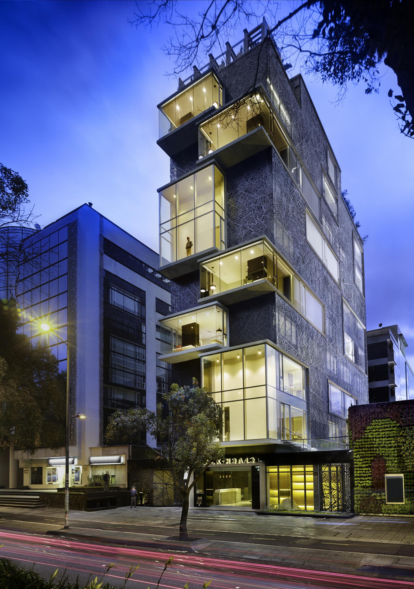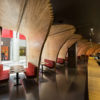Hotel Click Clack is boutique hospitality offering in Bogota, Columbia that makes use of modernist design elements to offer a unique experience.
Designed by Plan B Arquitectos, the building is characterised by its unique facade of large floor-to-ceiling windows and perforated metal screens. Its equally unique play on geometry is an architectural response to development restrictions that regulate, height, width, setbacks and more of the buildings within the area.
RESTRICTIONS:
The general volume, height, width, setbacks and program distribution constitute some of the physical aspects that are strictly regulated by the municipality in this area of Bogota. Most of the volume is already preconfigured in buildings constructed under these parameters, especially when commercial interests demand maximum permitted construction of square and cubic meters. This hotel configures an attempt to breach or permeate the norm.It is slim and presents four open facades due to the lateral setbacks.The facades set back to create a double skin system of metal and glass, while the main façade reflects the urban context and projects 1,5 m, maximum allowed by regulation. Vehicular and pedestrian access are located at the same level, this frees an extra floor for guest rooms.Common areas occupy the basement level with zenithal lighting.
PERFORATIONS, WINDOWS, HALLWAYS, PROJECTIONS:
The building is understood as a compilation of small rooms articulated by a central hall.Simultaneously, it is identified as a vertical sum of three window types and visual connections with the city: those that are controlled with metal blinds, fixed and perforated; those defined by full-sized glazed surfaces in the guest rooms; and those windows projected onto the main road that sometimes function as a lounge at the end of the corridors. While the bedrooms allow to observe the urban life and landscape: the inhabited hills, the homogenous brick city, the savannah of Bogota and the areas surrounding the park on the 93rd street, the building´s exterior imagecorresponds to the interior daily use of the bedrooms and halls.
PROJECT DETAILS:
Name: Click Clack Hotel
Use: Hotel
Building completion: 01 – 2014
Area: 4.500m2
Location: Bogotá, Colombia
Ecosystem: Tropical humid montane rainforest
Elevation (above sea level): 2650 m
Temperature: 12-26ºC
Orientation: East-West.
Direction of wind: North-South
Structure: Concrete columns and slabs
Materials: Façades in glass and perforated metal sheets, epoxic and wood floors, inner walls in veneered drywall.
Architects: Plan:b arquitectos
Project Manager: Felipe Mesa + Federico Mesa
Work team: Ivanovha Benedetto, Sebastián Serna, Juan Pablo Giraldo, Juan David Hoyos, Carlos Blanco, Daniel Tobón, Gloria Rivera, Anne Berkers
Interior design: Perceptual
Construction: Acecuma Constructores LTDA
Client: Inventiv Capital SAS
Photography: Andrés Valbuena, Santiago Pinyol



