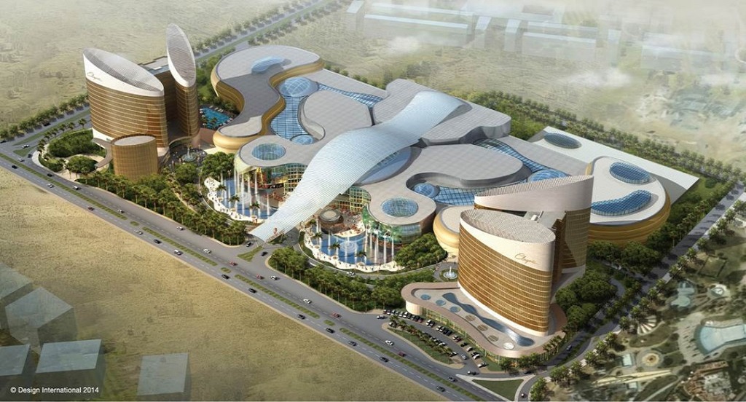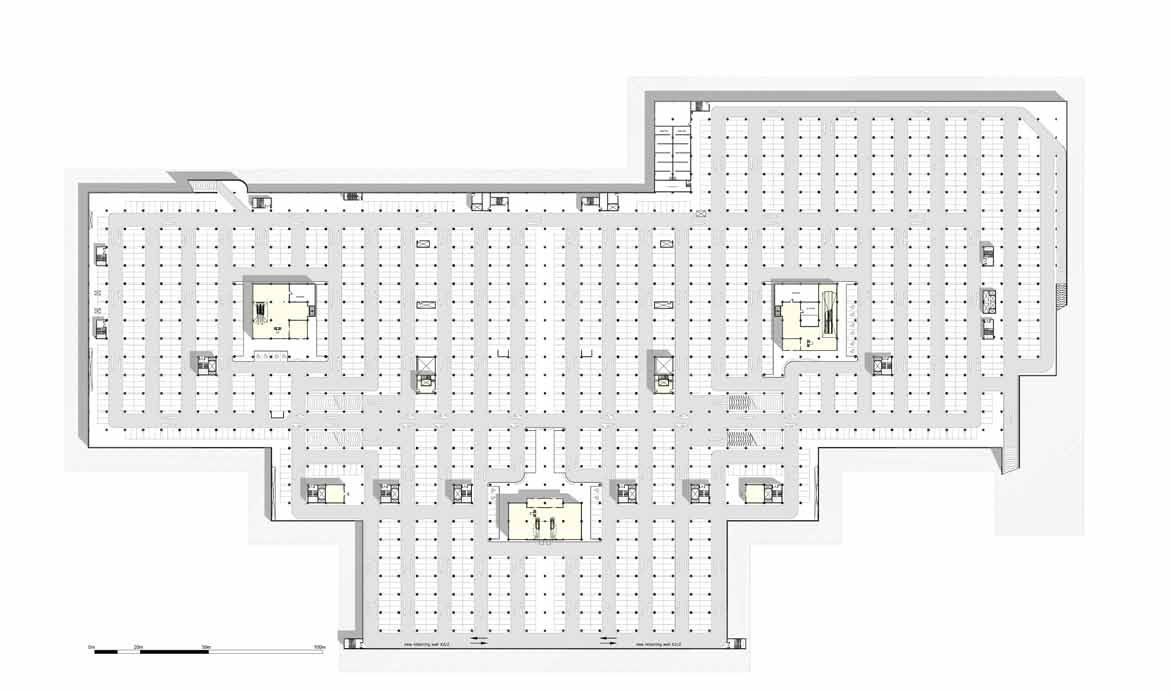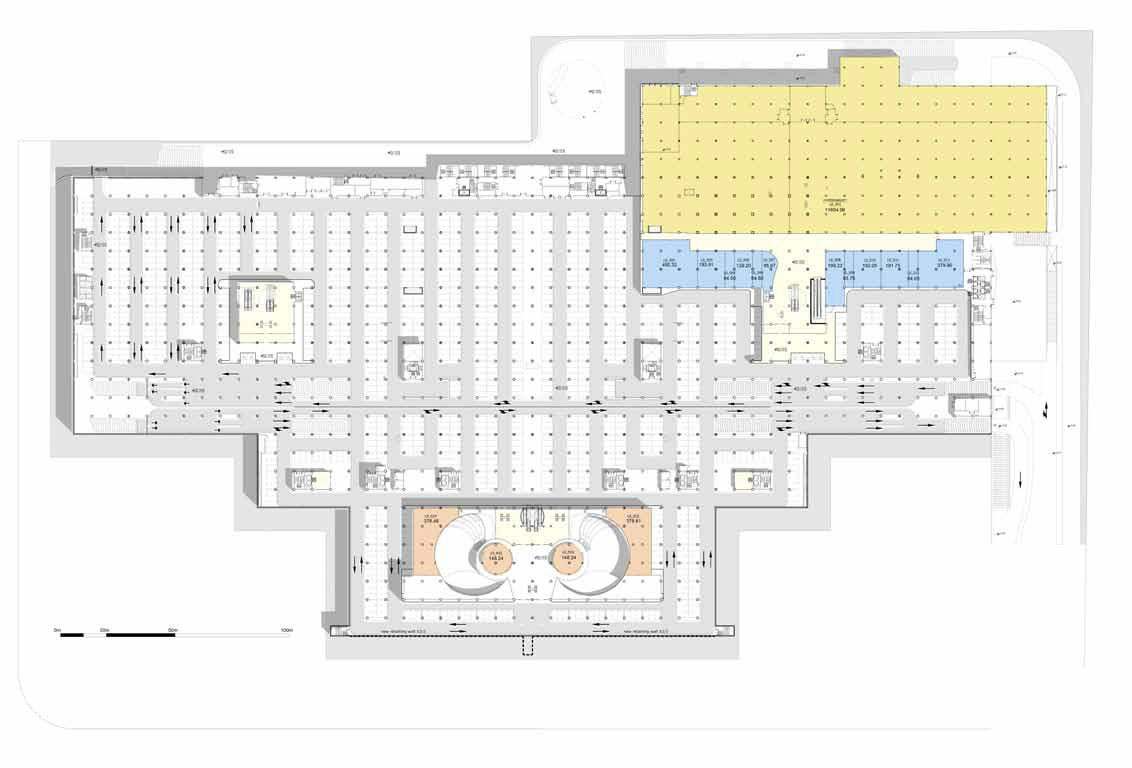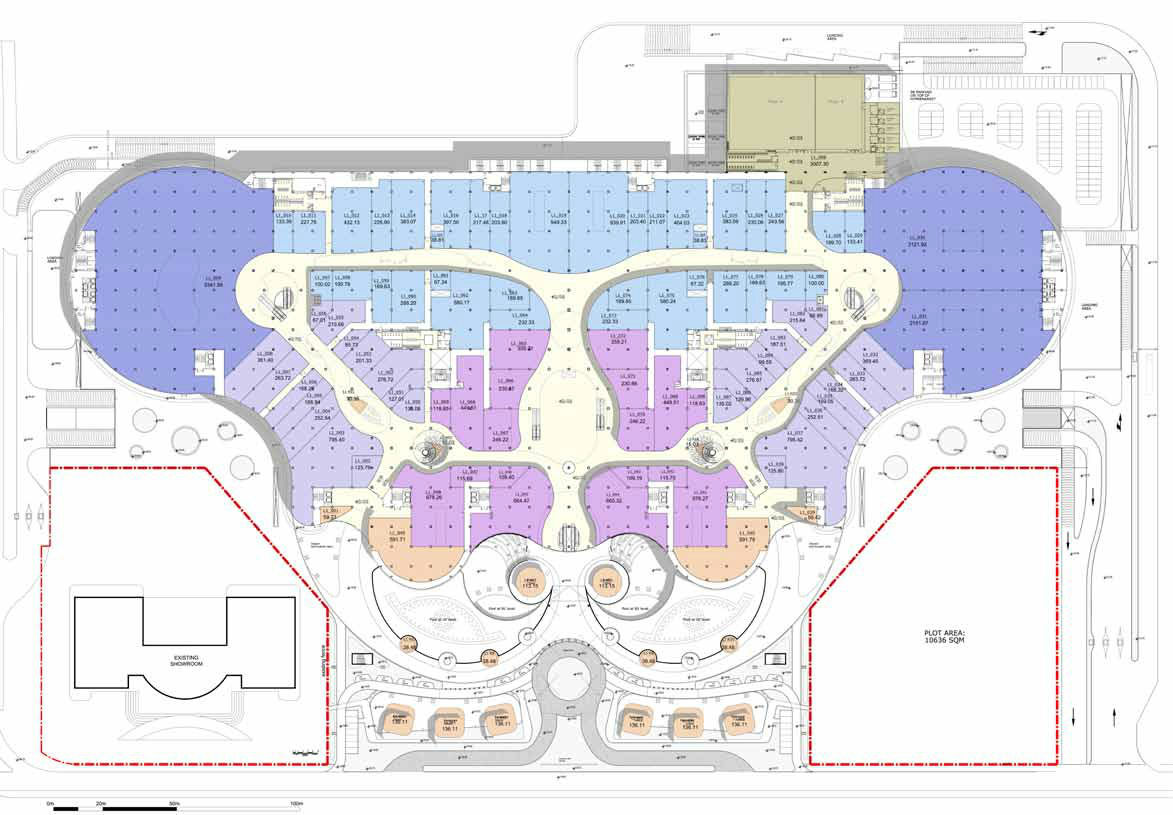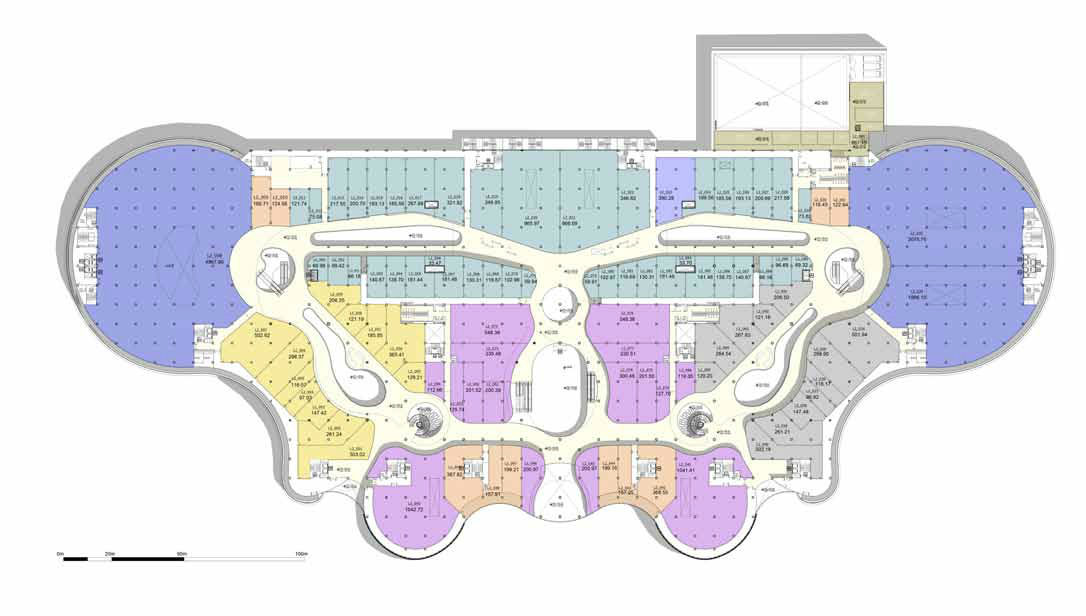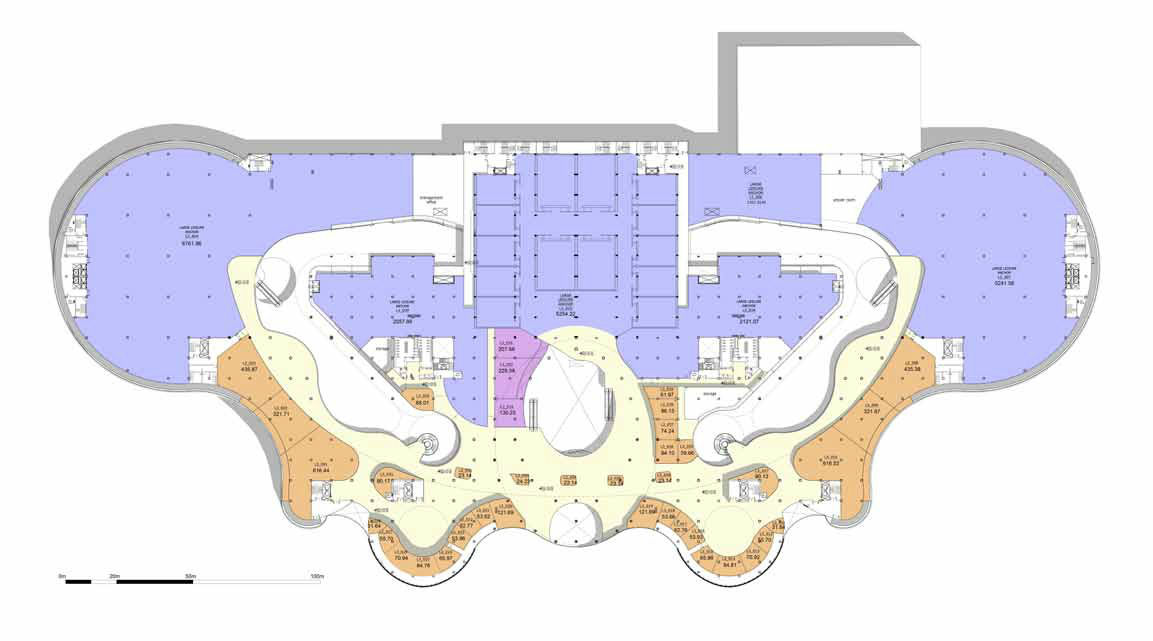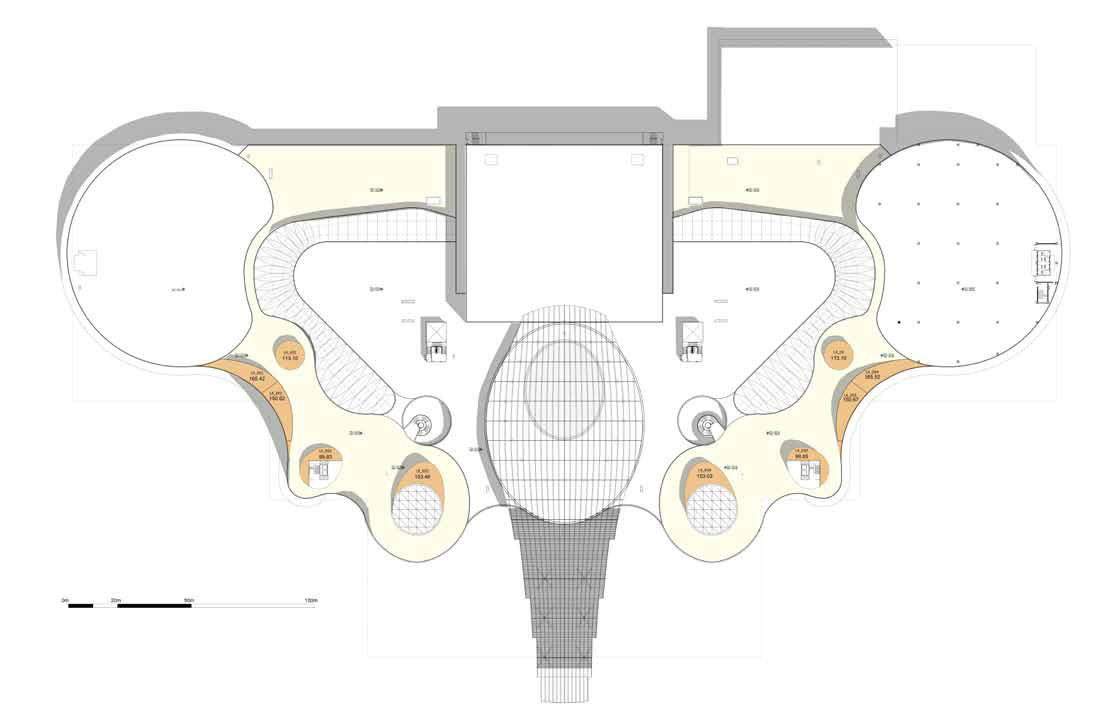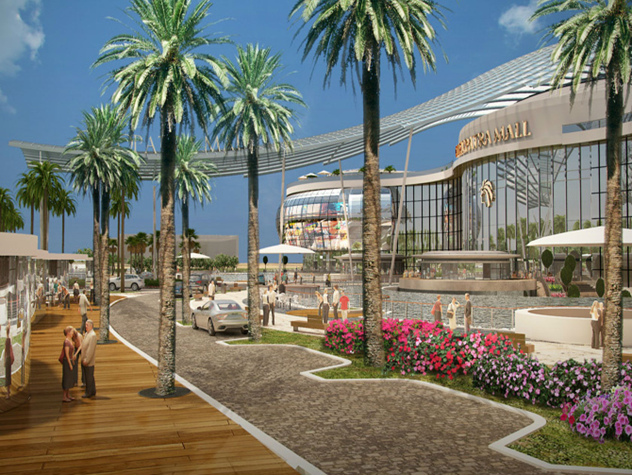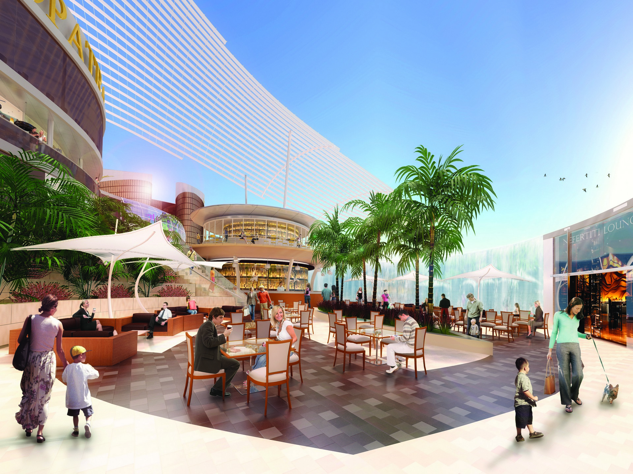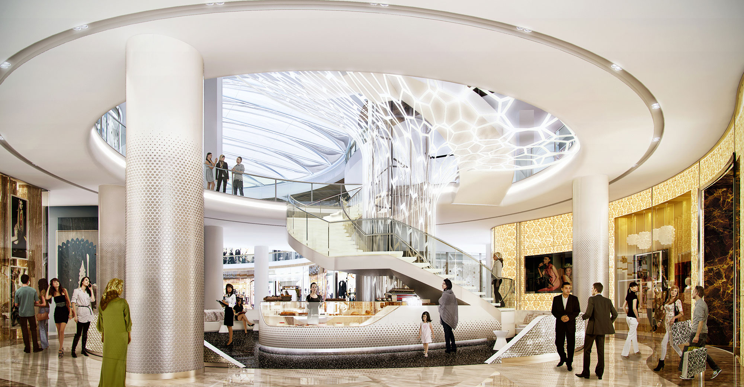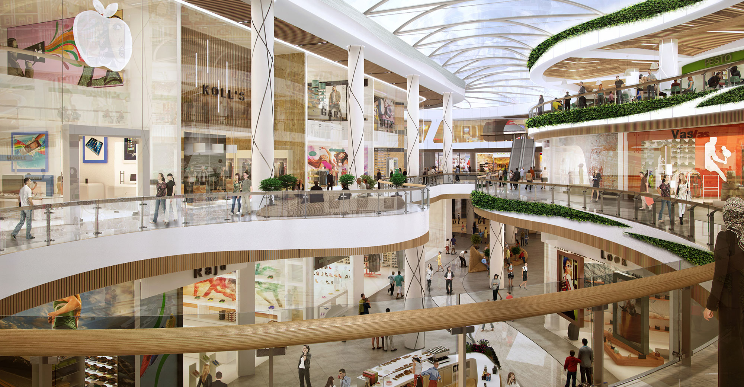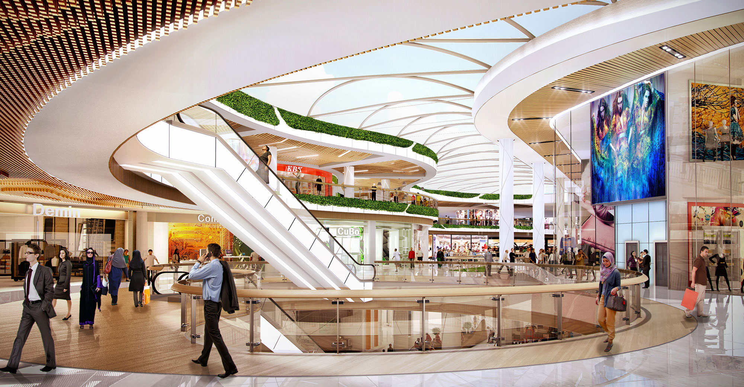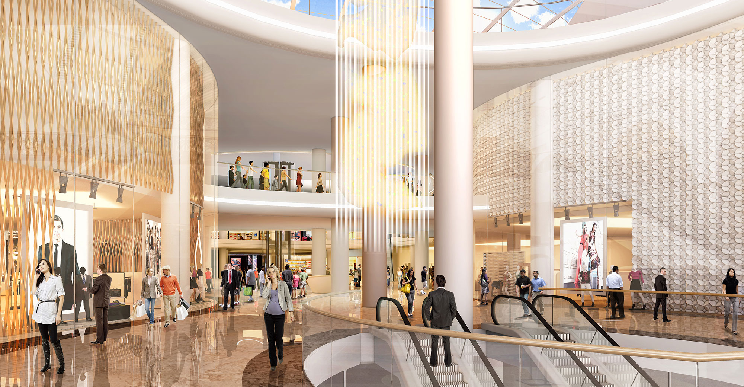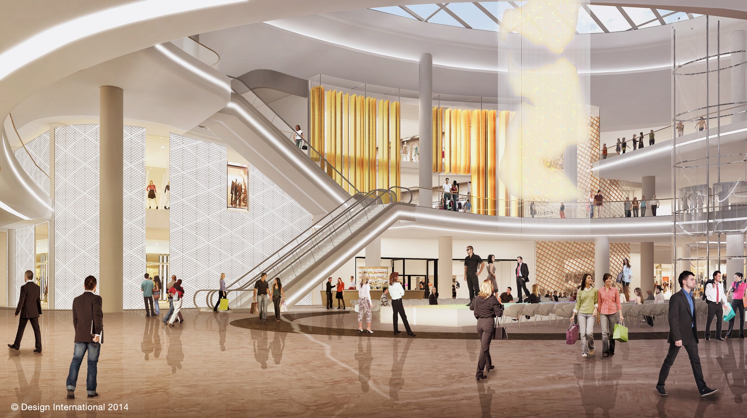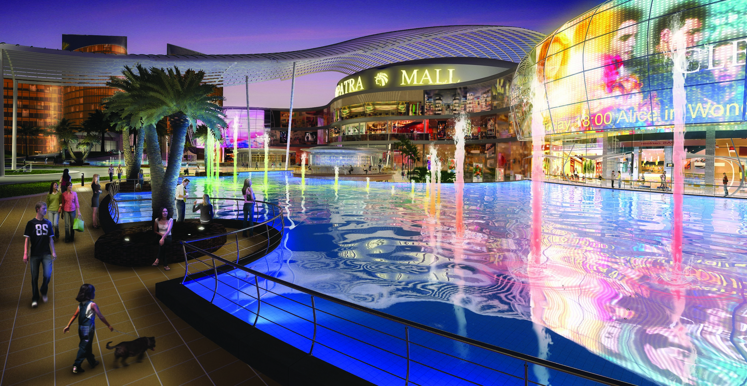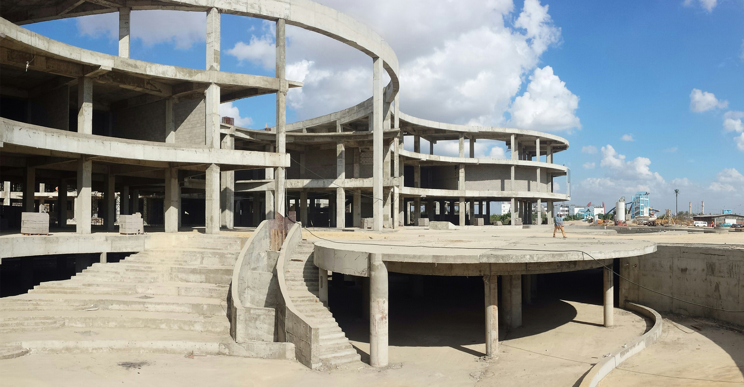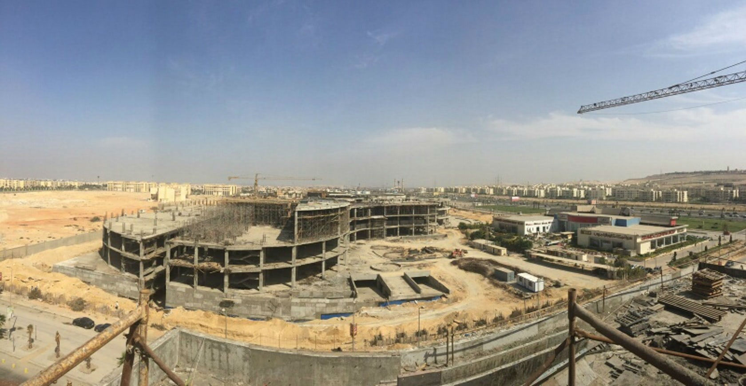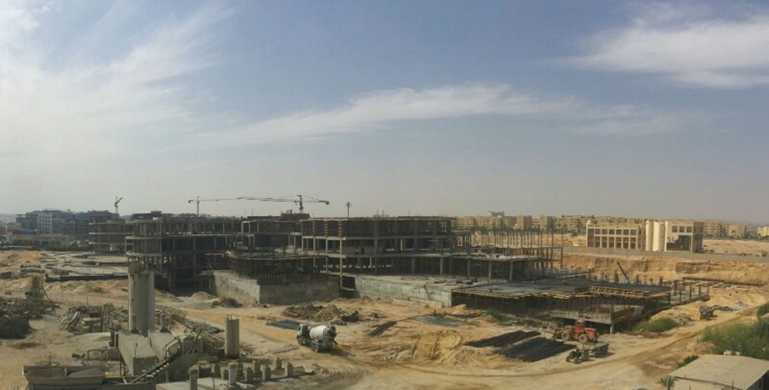Already one of the most talked about new developments in the retail industry, Cleopatra Mall in greater Cairo, Egypt will open in 2018 and will service the rapidly growing population of West Cairo, and the 6th of October City.
Cleopatra Mall will feature more than 300 shops, services and food and beverage outlets on 4 levels, with astunning dedicated luxury district in the mall, a fresh market, and a 13-screen Cinema complex and food court with a stunning views overlooking the city and the Great Pyramids of Giza in the distance. With over 30% of the total 10 498 sqm of GLA dedicated to leisure and entertainment, Cleopatra Mall offers everything from gourmet dining, a health spa and exciting nightlife attractions.
The stunning architecture will feature a world class waterfalls and aquatic show, surrounded by restaurants hosting one of the largest multimedia displays in the Middle East. Cleopatra Mall will become the commercial and entertainment heart of 6th of October City, located about 20 minutes west of central Cairo.
The project will be built in two phases. Phase 1 is currently ongoing, with a targeted opening of October 2018, and will cover an area of 280 000 sqm comprising 150 000 sqm dedicated to the shopping mall and 5000 vehicle capacity car park covering 130 000 sqm. The budgeted construction cost is $350,000,000 with an estimated 25000 jobs created.
Project Description
[via design international]
Drawings courtesy Arch20
Renders
Construction
Project Details
- Location: Cairo, Egypt
- Size- GBA: 286,000 sqm; GLA: 113,800 sqm; Parking Spaces: 5,000
- Client: Cleopatra Group
- Sector: Retail & Leisure, Mixed-use, Offices, Hospitality & Residential



